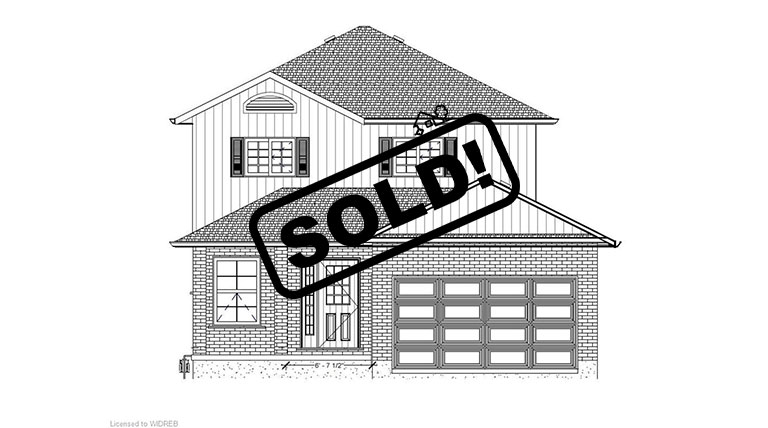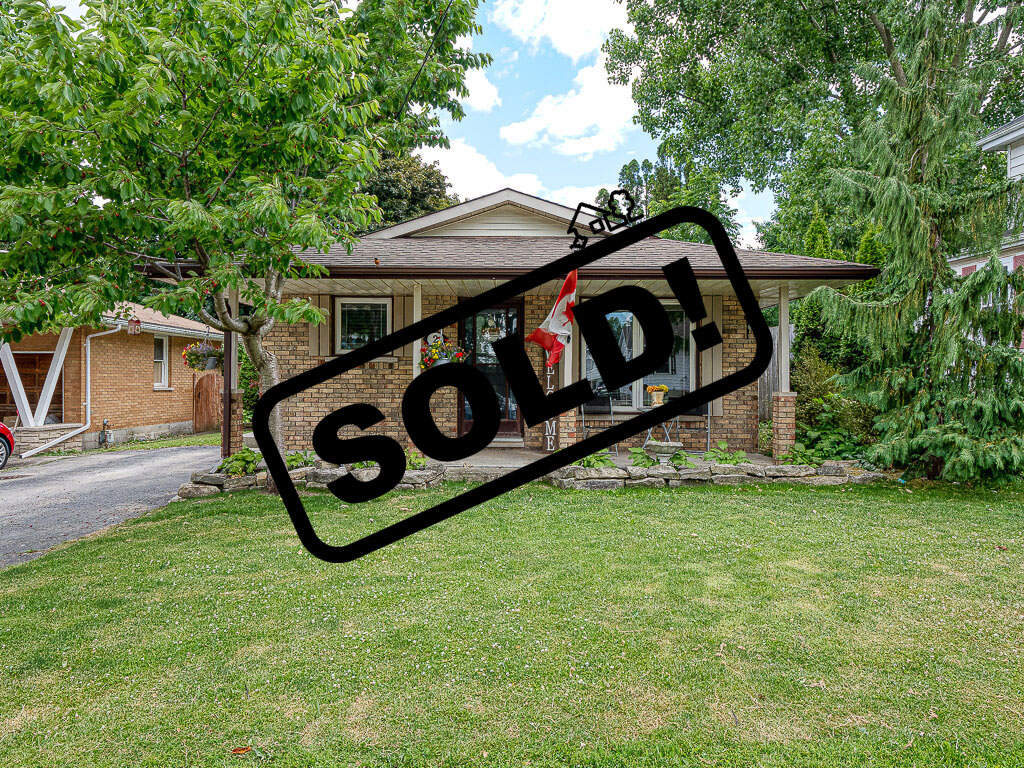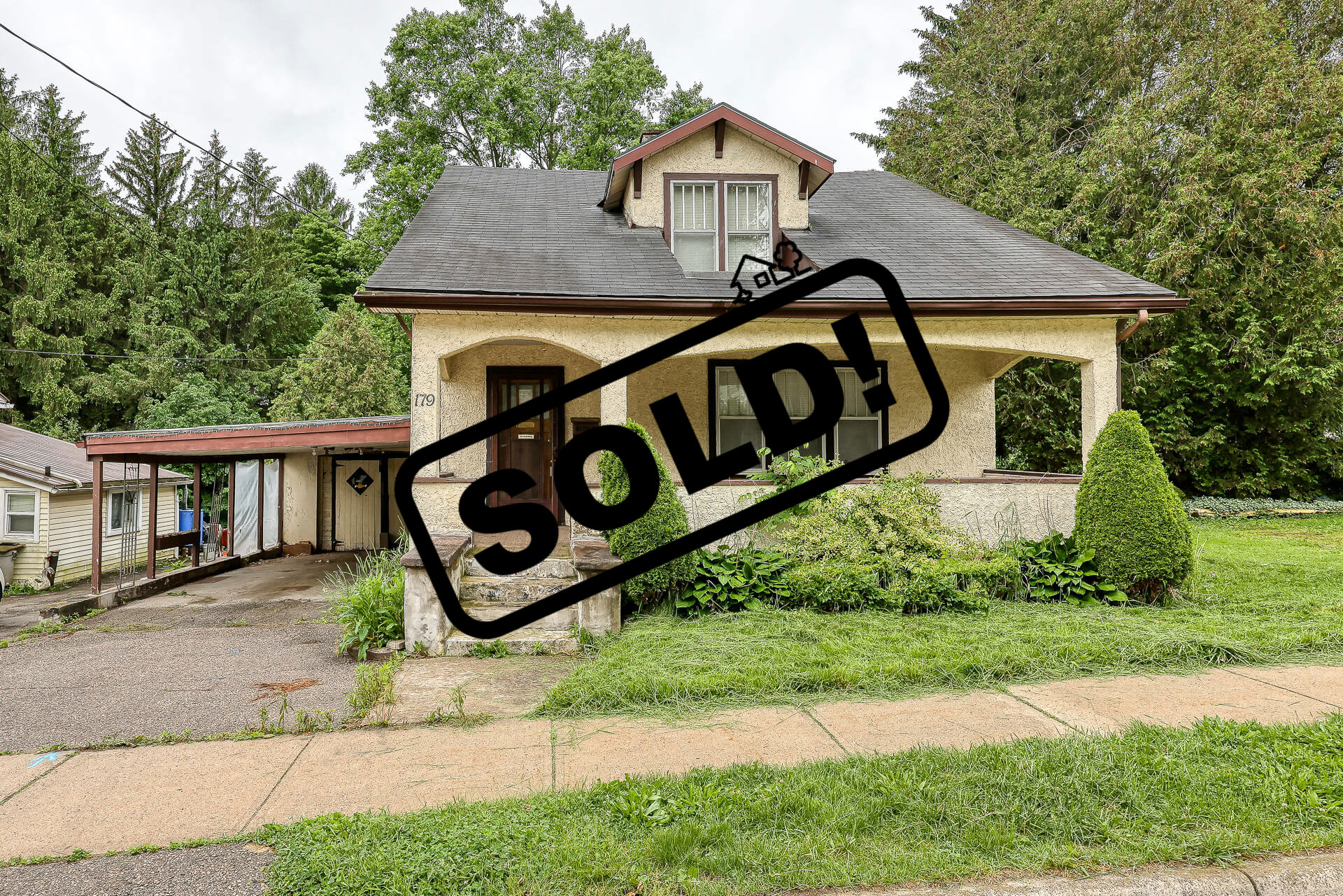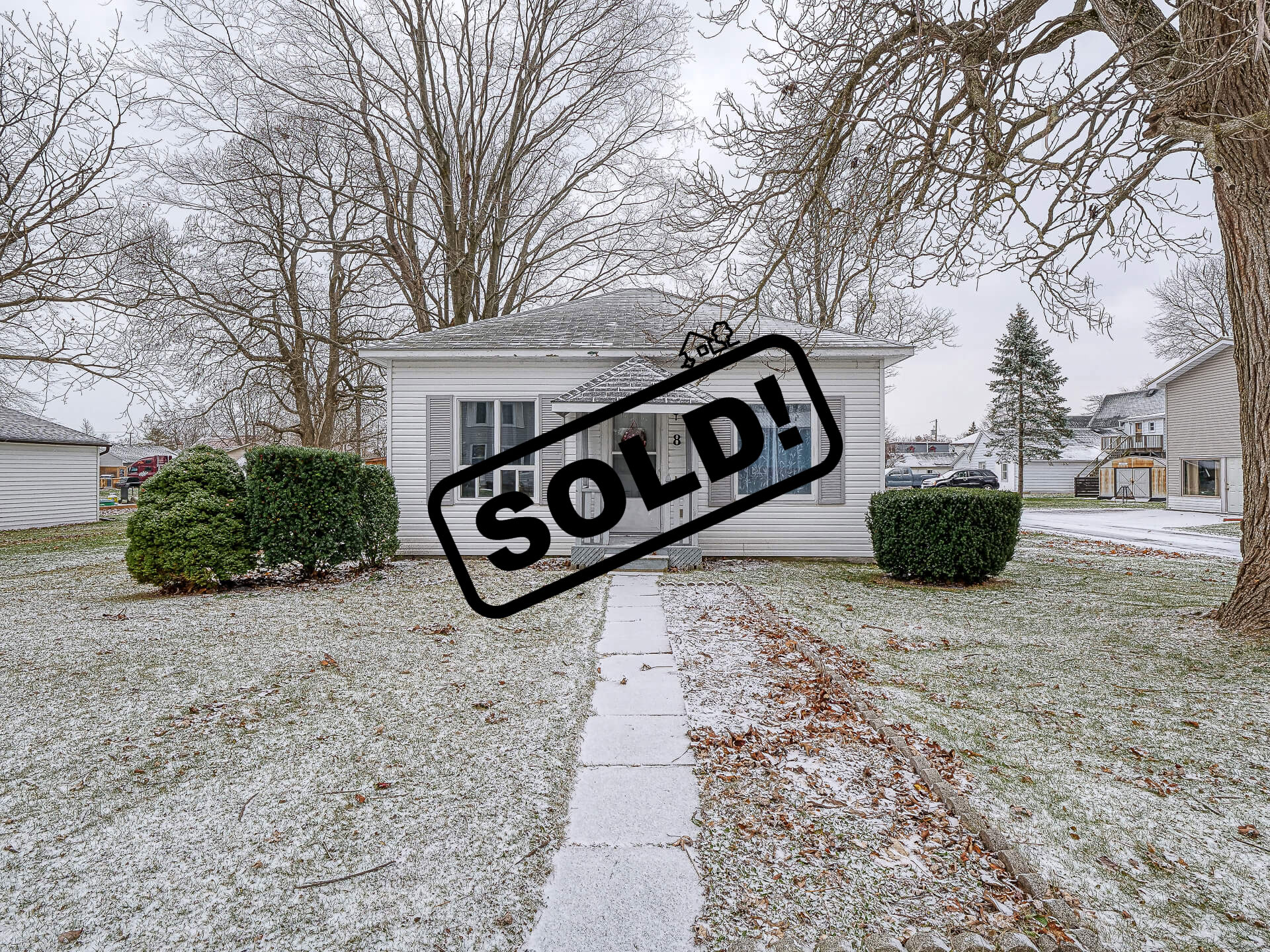
202 WHITING STREET, Ingersoll, Ontario Ingersoll
- Bathrooms
- 3
- Bedrooms
- 3
- Garages
- 1
The space
- Year Built: 2019
Amenities
- Central Air
- En-suite
- Office
- Walk-in Closet
Description
Welcome to the new Westfield Heights Subdivision! “To Be Built”. This popular 2 Story Blenheim floor plan offers 1687 sq ft with 2 car garage, double drive, 3 bedrooms, and 2 1/2 bathrooms on a spacious 49′ x 186′ lot (Lot 2). Main floor has a welcoming foyer, eat-in kitchen, under valance lighting and a breakfast bar overlooking the living room with laminate flooring. The master bedroom has an ensuite and 9 ft long walk-in closet. Basement layout offers development potential and will allow for family room, 4pc washroom and extra bedroom/office (builder can give a quote to have finished). Includes brick first floor on the front with vinyl siding. Impressive standard features including Central Air, finished driveway, insulated and dry-walled garage with man door and auto door opener, basement insulated, framed and pre-wired. Pricing based off of standard features. Images may show some upgraded items.
Contact the Agent
Valarie Mounsteven
- Office
- 519-535-2261
Search
Archives
Calendar
| M | T | W | T | F | S | S |
|---|---|---|---|---|---|---|
| 1 | 2 | 3 | ||||
| 4 | 5 | 6 | 7 | 8 | 9 | 10 |
| 11 | 12 | 13 | 14 | 15 | 16 | 17 |
| 18 | 19 | 20 | 21 | 22 | 23 | 24 |
| 25 | 26 | 27 | 28 | 29 | 30 | |
Categories
- No categories




