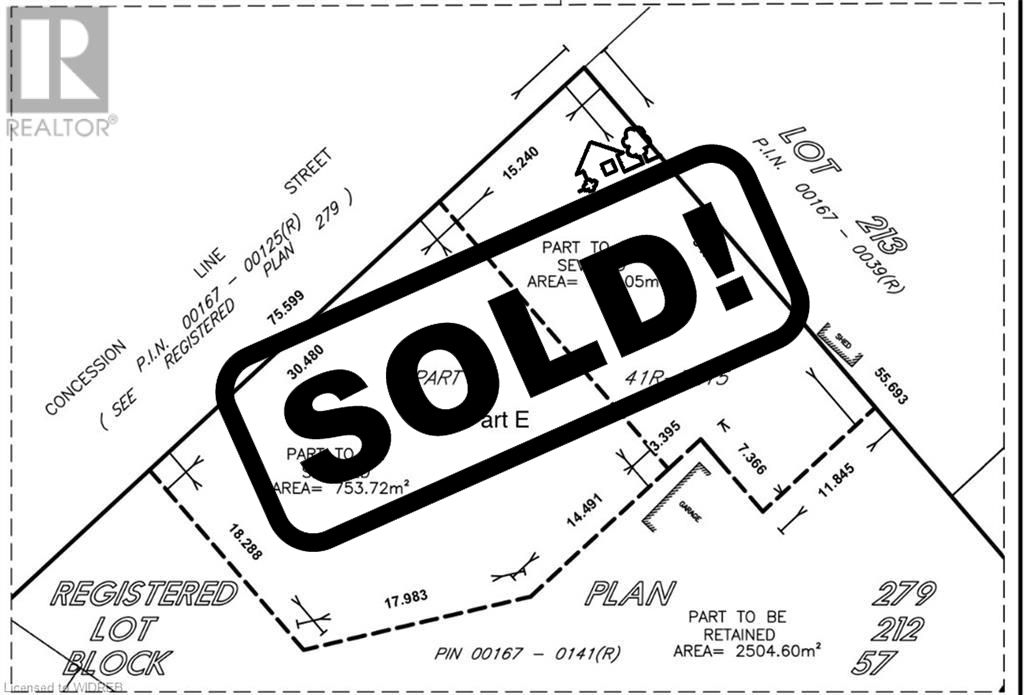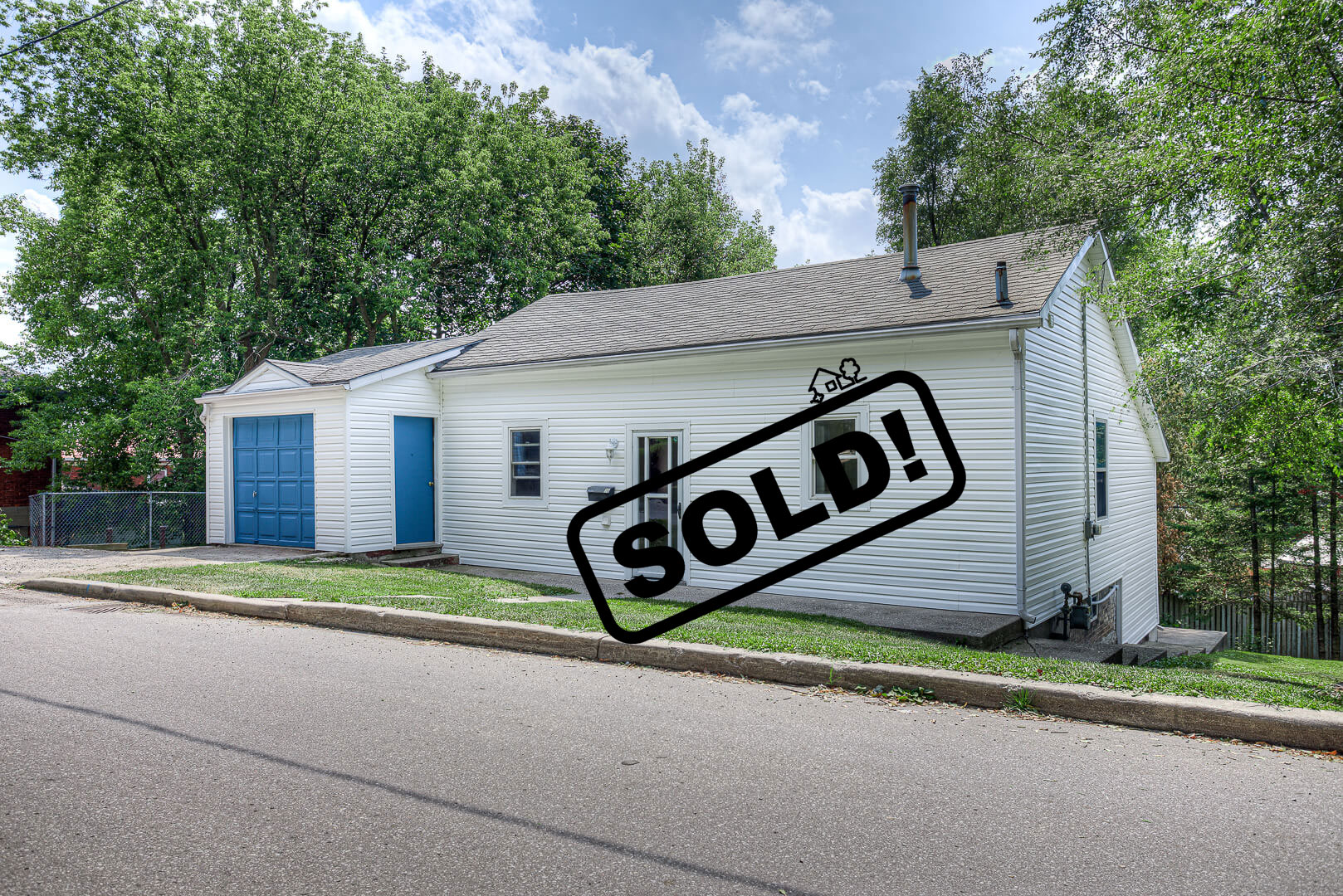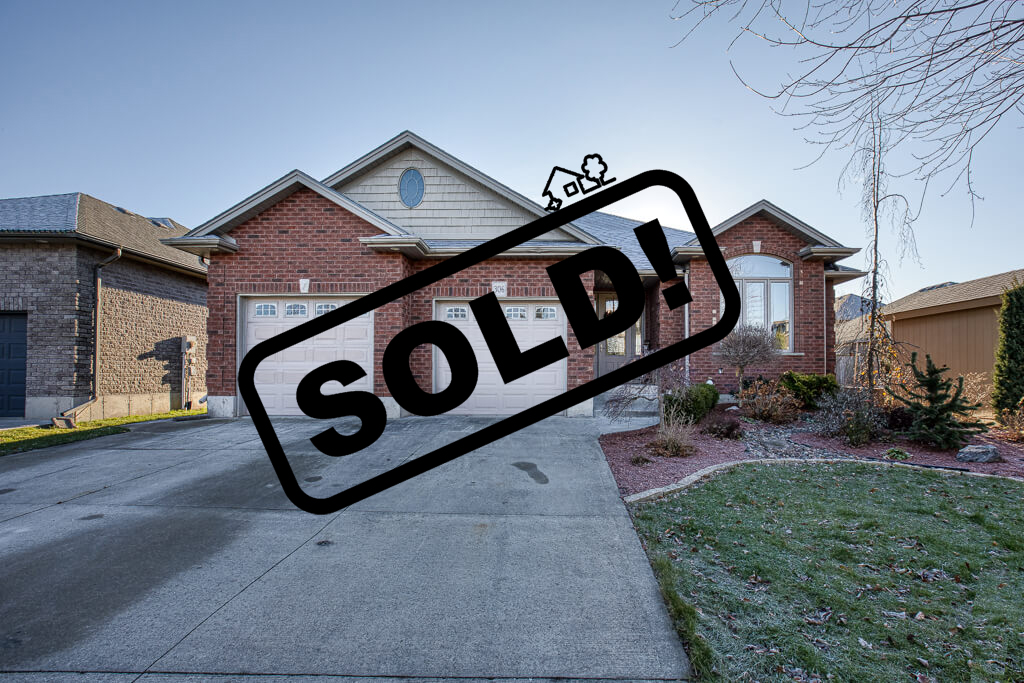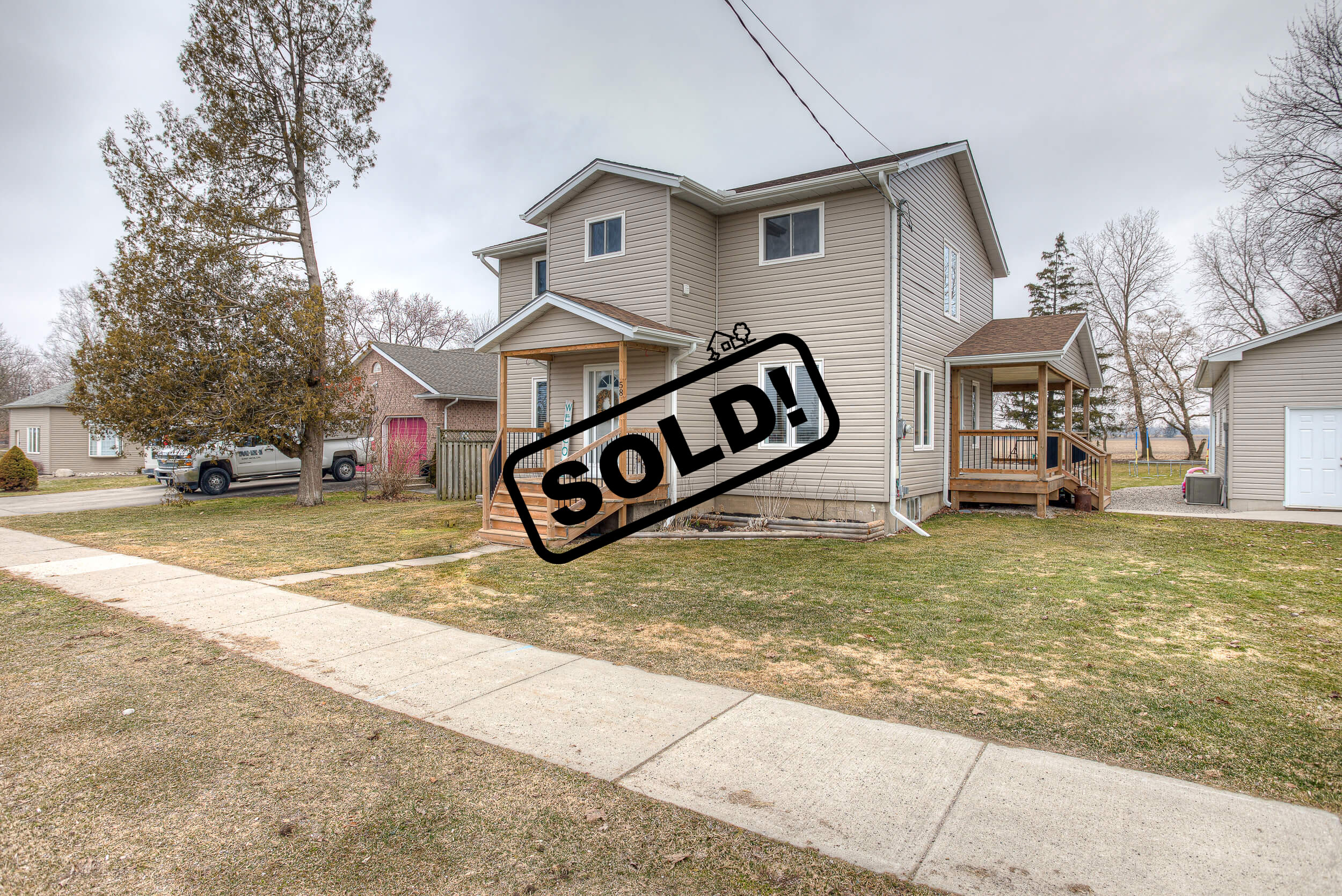
58 Commissioner St, Embro, ON Embro
- Bathrooms
- 2
- Bedrooms
- 5
- Garages
- 1
The space
- Year Built: 1952
Amenities
- Deck
- Dining room
- Garage / Parking
- Kitchen
- Laundry
Description
A wonderful way to raise a family escape to the space and fresh air of country living! Peacefully removed from the hustle and bustle of city living, this renovated 2 storey home is nestled in the Village of Embro (Central to Woodstock, London, Ingersoll & Stratford) Enjoy outdoor entertaining on the 36’x14′ covered deck overlooking the large backyard with view of the surrounding farmland. The 30’x24′ detached garage is an ideal hangout for the DIY featuring a side door perfect for getting equipment in. Beautifully renovated interior is an inviting relaxed family home with vinyl flooring, spacious eat-in kitchen with white cabinetry, lots of counter space and patio door leading to the deck. 3+1 bedrooms, 1.5 bathrooms. Convenient step-saving second level laundry. Downstairs offers more space in the finished rec room. To name a few updates 2016: windows, siding, insulation, shingles. Property 90′ x 240′ (half acre) offering lots of space for outdoor play! Call to schedule your viewing!
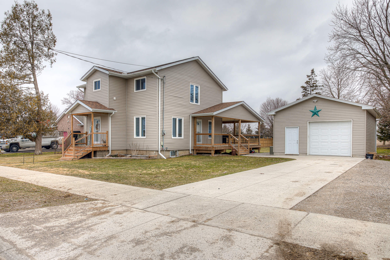
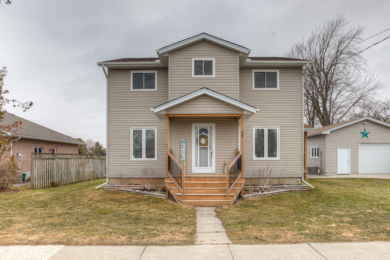
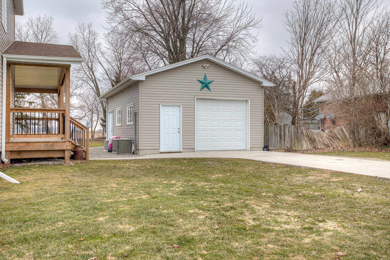
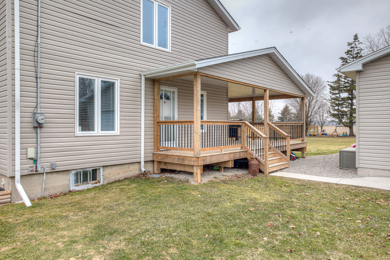
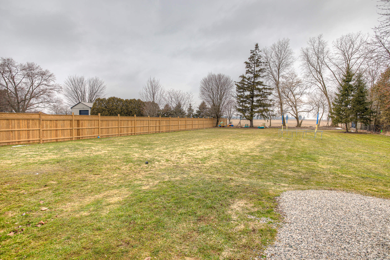
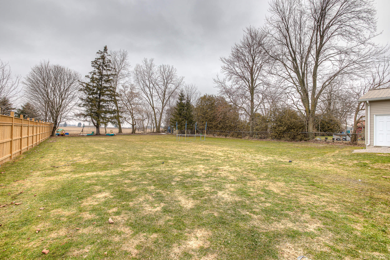

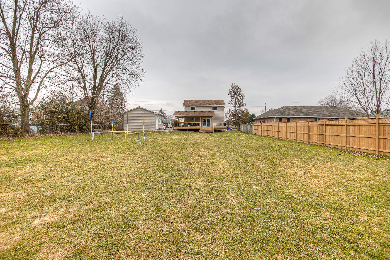


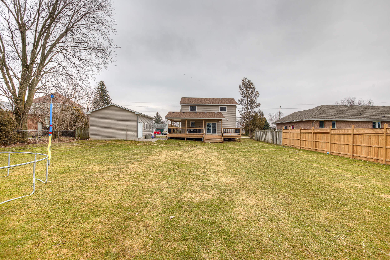
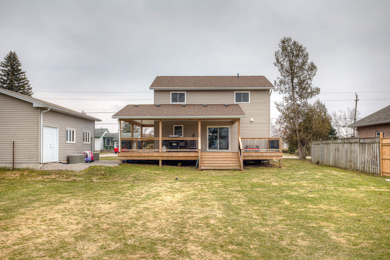
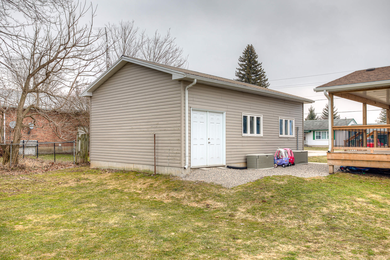
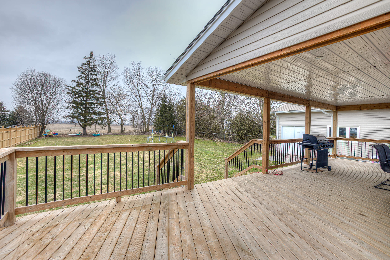
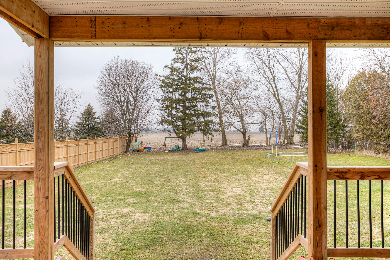
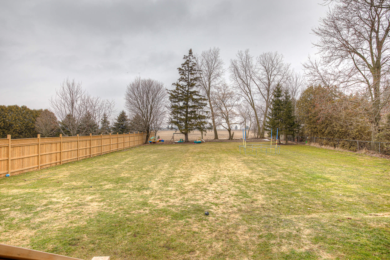
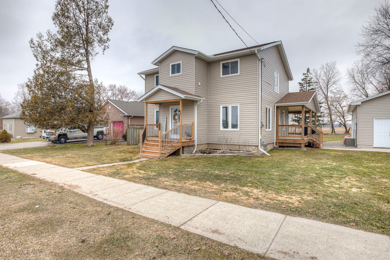
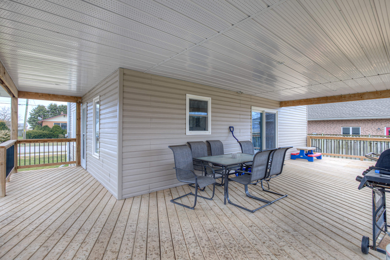

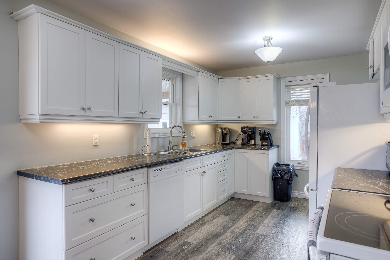
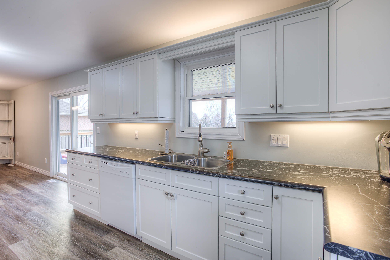
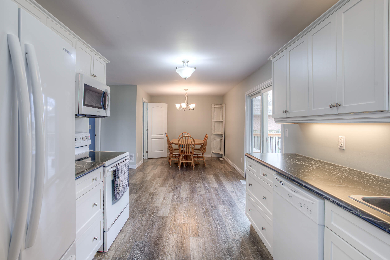
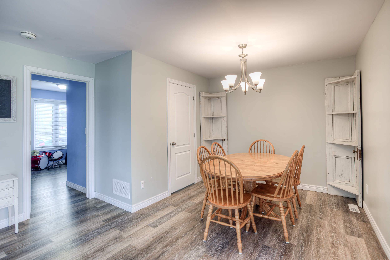
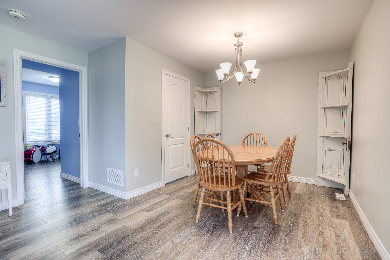

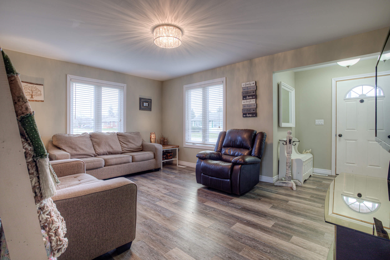

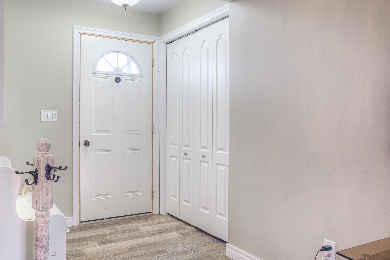
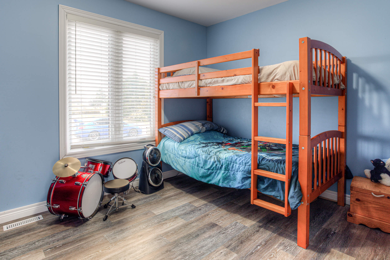

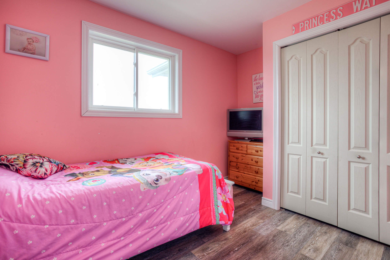
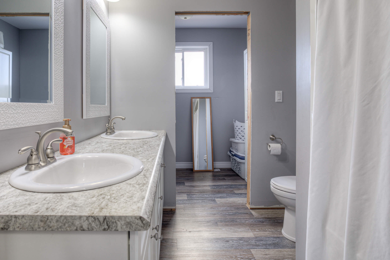
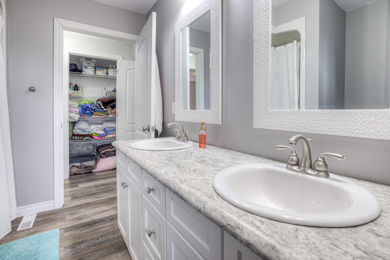
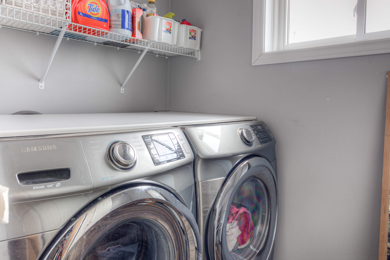
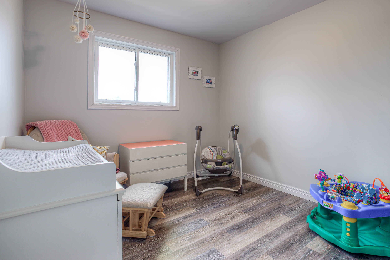
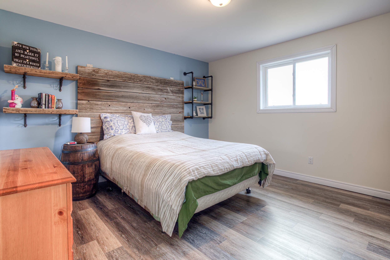
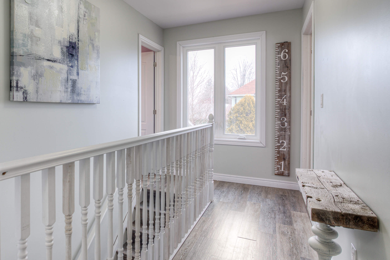
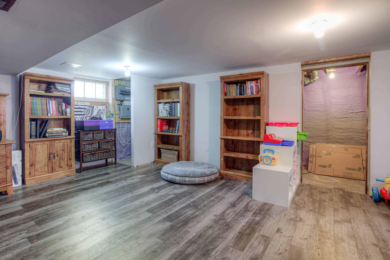
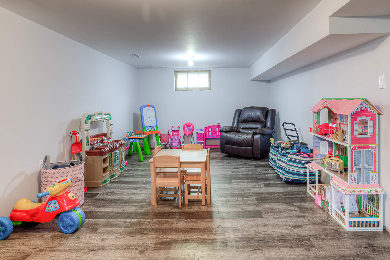
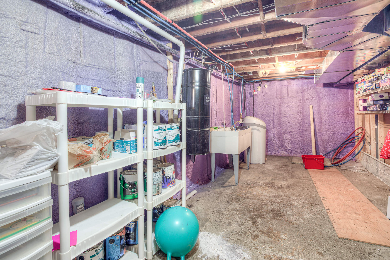
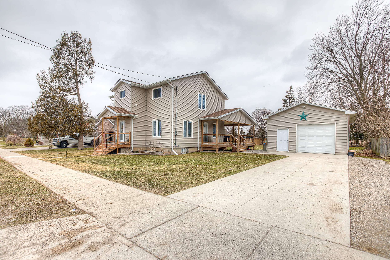
Contact the Agent
Valarie Mounsteven
- Office
- 519-535-2261
Search
Archives
Calendar
| M | T | W | T | F | S | S |
|---|---|---|---|---|---|---|
| 1 | 2 | 3 | ||||
| 4 | 5 | 6 | 7 | 8 | 9 | 10 |
| 11 | 12 | 13 | 14 | 15 | 16 | 17 |
| 18 | 19 | 20 | 21 | 22 | 23 | 24 |
| 25 | 26 | 27 | 28 | 29 | 30 | |
Categories
- No categories



