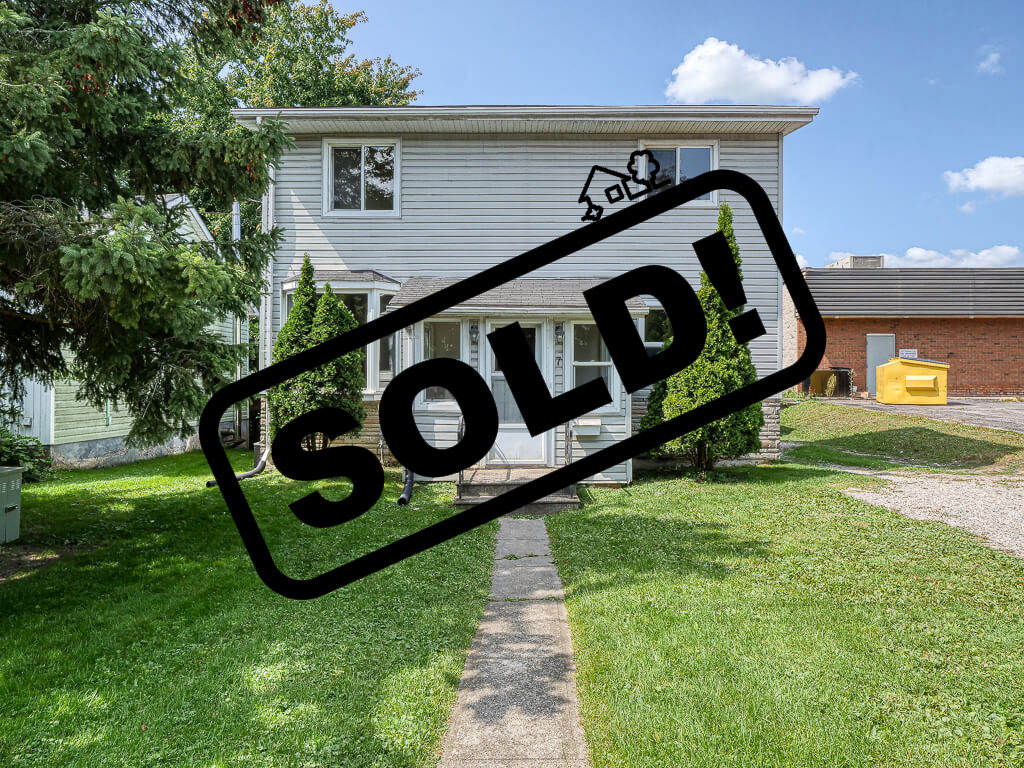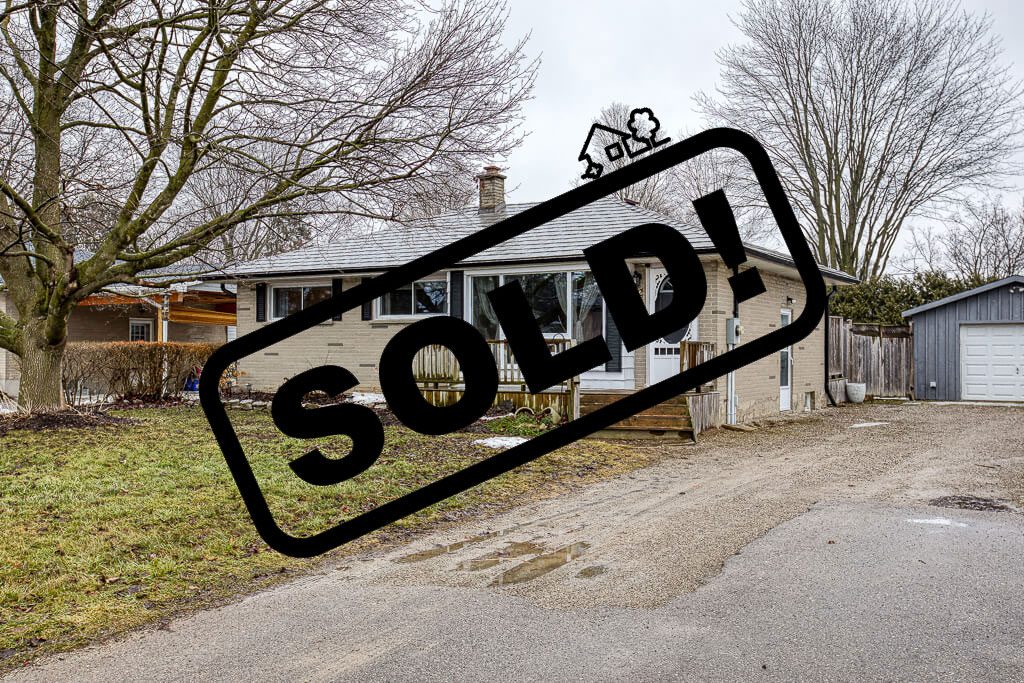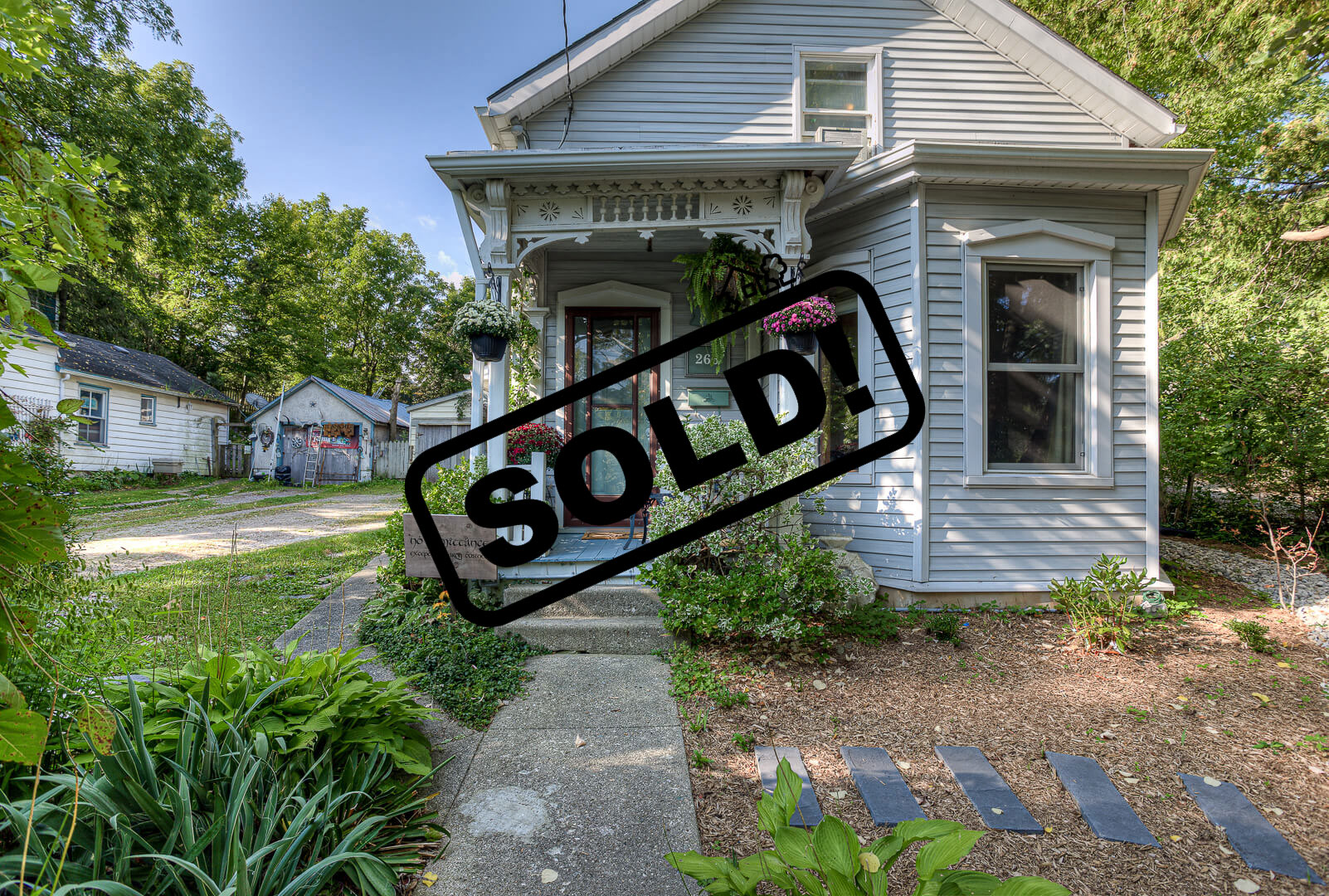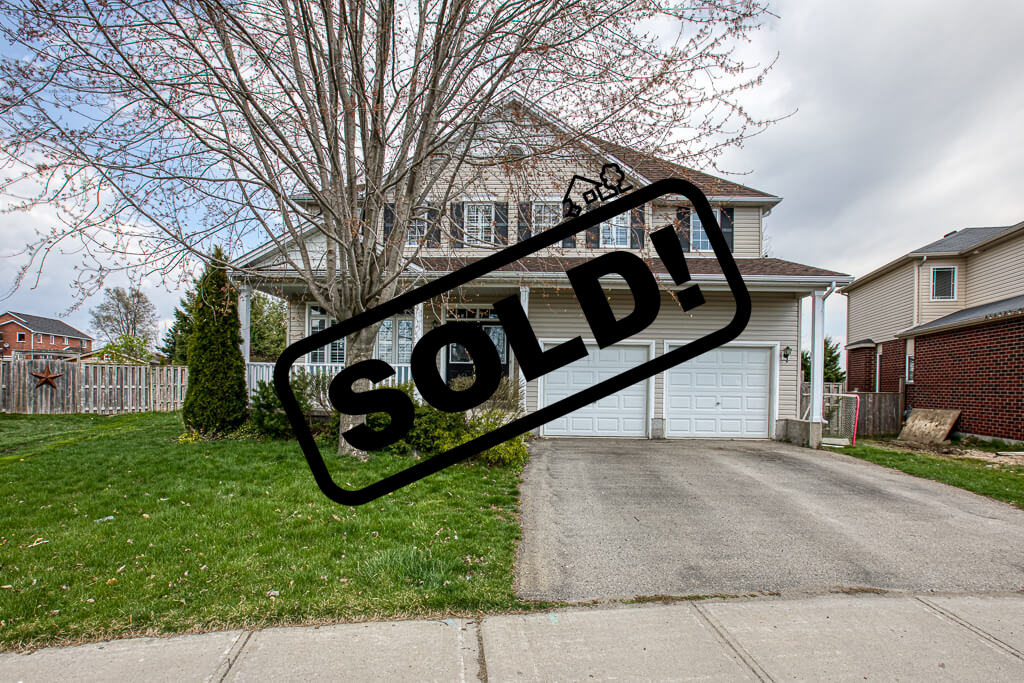
13 McMillan Crt, Ingersoll, ON Ingersoll
- Bathrooms
- 3
- Bedrooms
- 4
Amenities
- Dining room
- Fenced Yard
- Fireplace
- Garage / Parking
- Kitchen
- Laundry
Description
A Premium Cul-de-Sac location in Oxford Village with no neighbours behind. Open the back gate and you are steps to the park! 4 bedroom 2 Storey home offering 2269 Sq Ft plus the unfinished basement has development potential. Notice the 9′ Ceilings, transom windows and California Shutters. Main floor features a living room, laminate floors, eat in kitchen that is open to the family room with electric fireplace. The kitchen has patio doors that lead to the fully fenced sizeable backyard, breakfast bar, ceramic tile, OTR Microwave, gas stove, fridge and dishwasher. Upon entry from the 2 car garage there is a handy storage bench with hooks, perfect for the kids backpacks. Upstairs you’ll find 4 bedrooms, spacious primary bedroom with 2 closets and 4pc ensuite. Tons of closet space and storage! The lower level is waiting for your personal touch, rough in bathroom, water softener, washer and dryer. There is tons of room in the backyard and has a playset for the kids. Royal Roads P.S. minutes to the 401, close to shopping, restaurants and walking trails. If location is important to you don’t miss this one!
Video tour
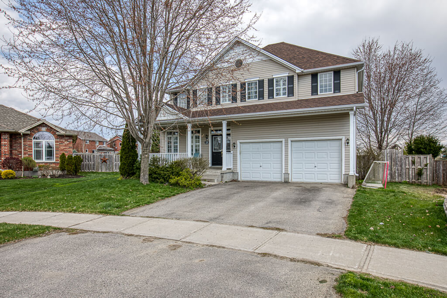
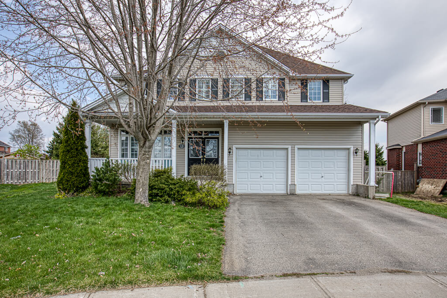
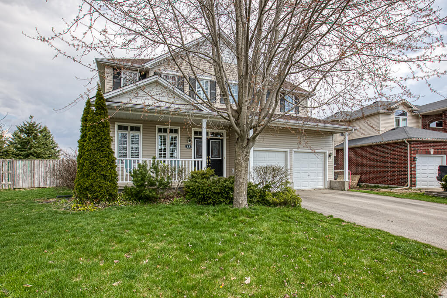


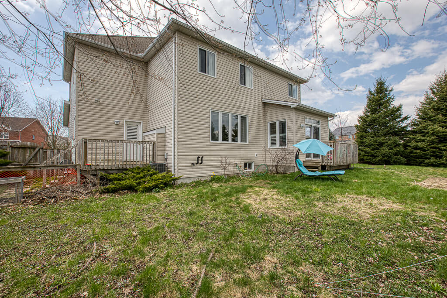
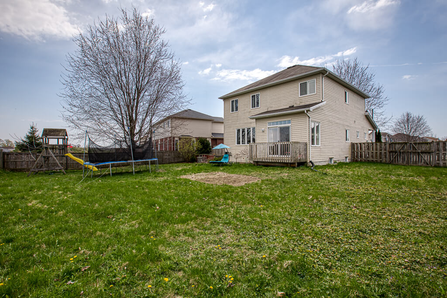
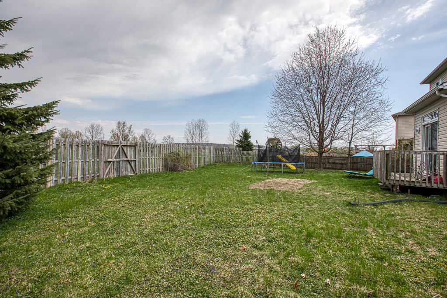
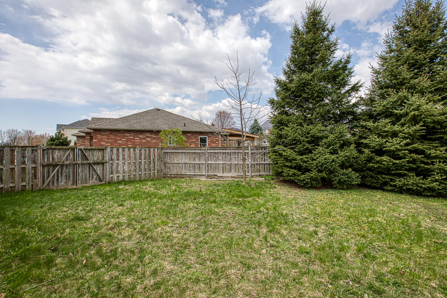
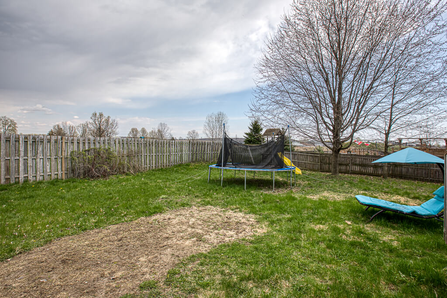

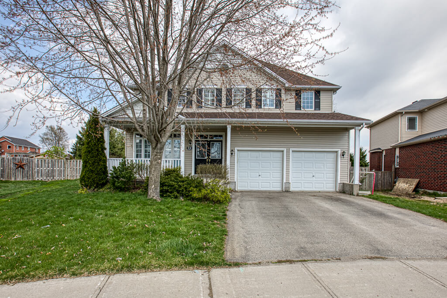
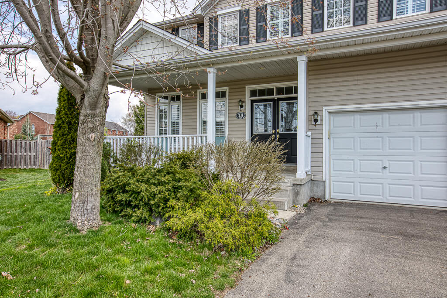
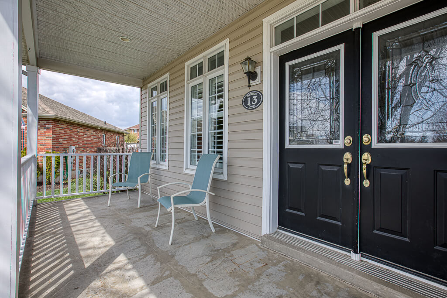
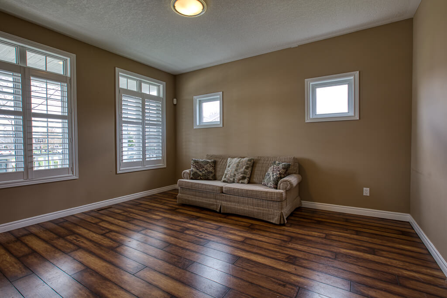
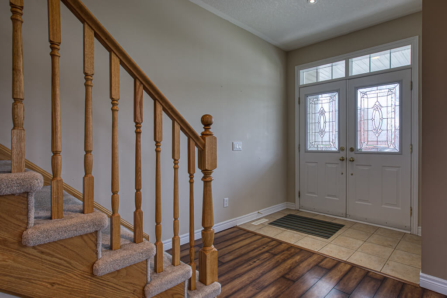
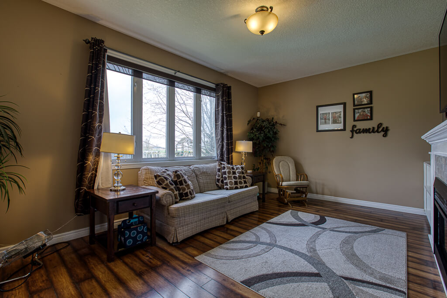
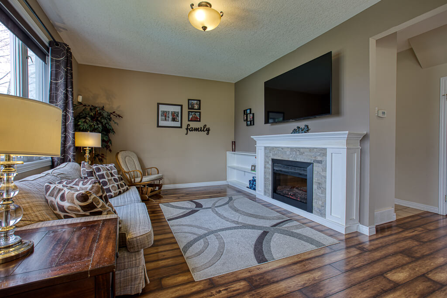

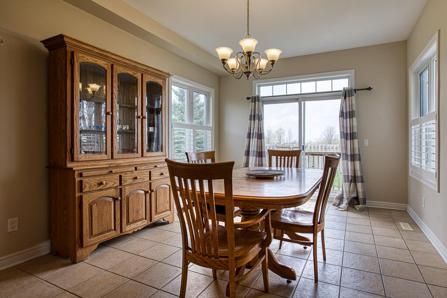
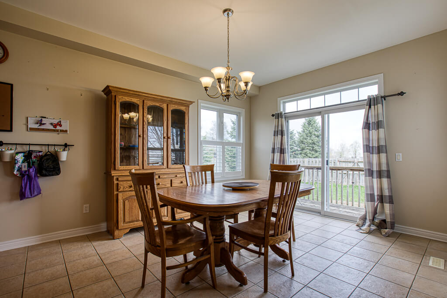
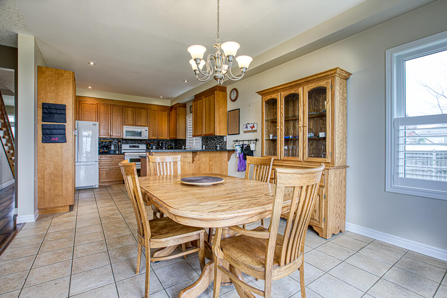
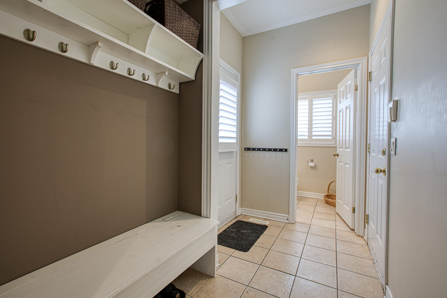
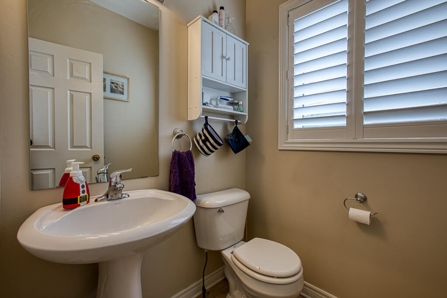
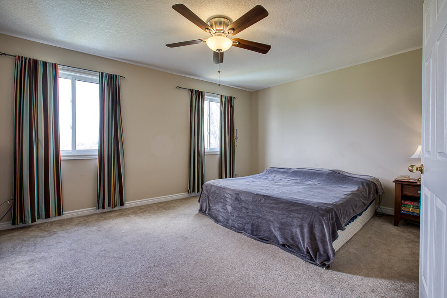
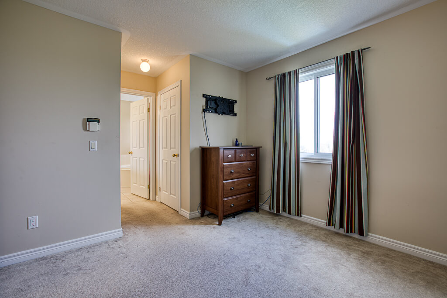
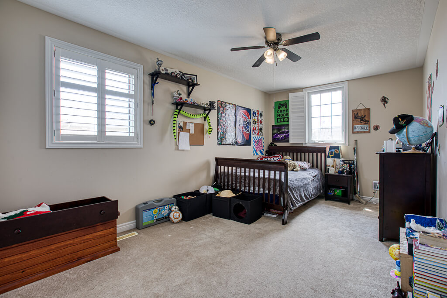
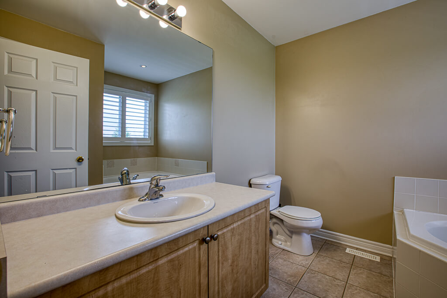
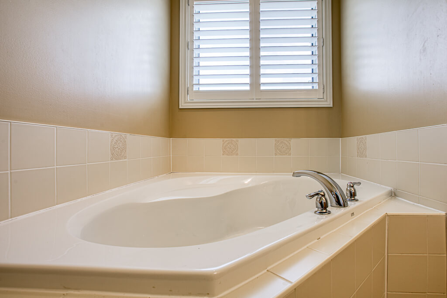
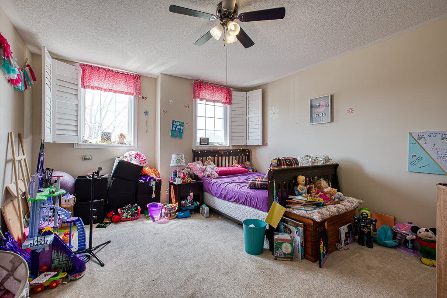

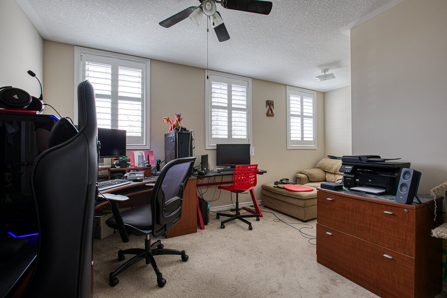
Contact the Agent
Valarie Mounsteven
- Office
- 519-535-2261
Search
Archives
Calendar
| M | T | W | T | F | S | S |
|---|---|---|---|---|---|---|
| 1 | 2 | 3 | ||||
| 4 | 5 | 6 | 7 | 8 | 9 | 10 |
| 11 | 12 | 13 | 14 | 15 | 16 | 17 |
| 18 | 19 | 20 | 21 | 22 | 23 | 24 |
| 25 | 26 | 27 | 28 | 29 | 30 | |
Categories
- No categories



