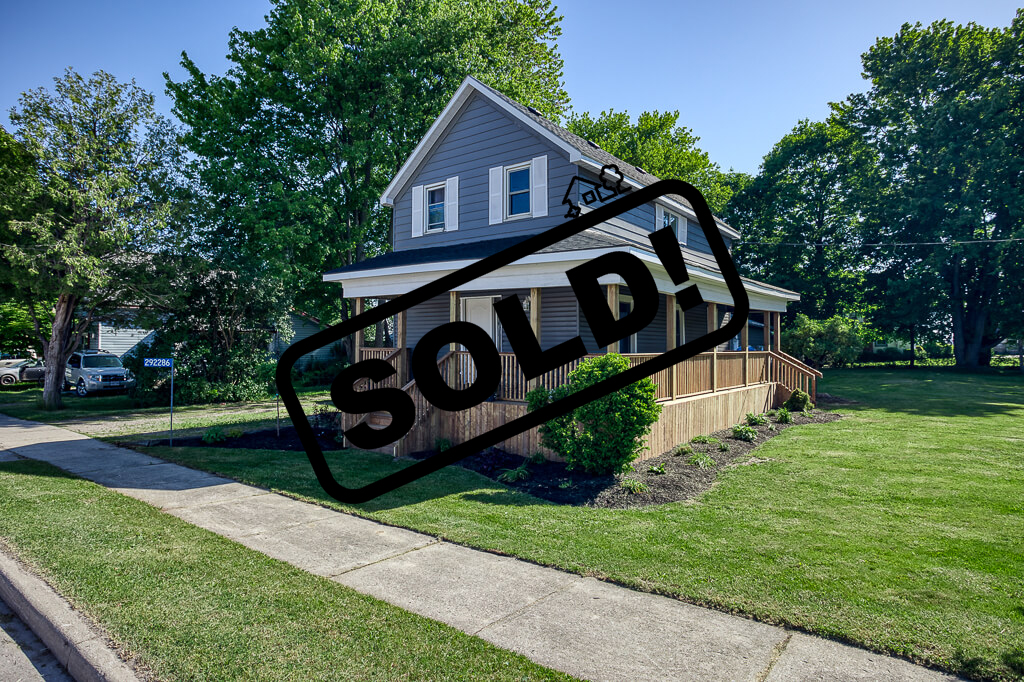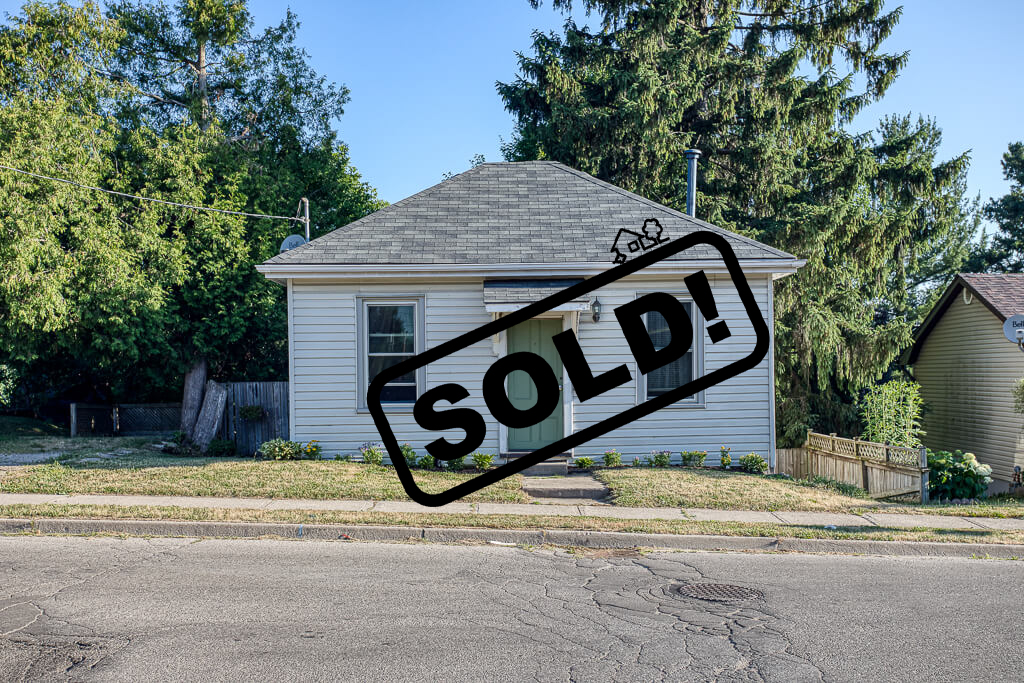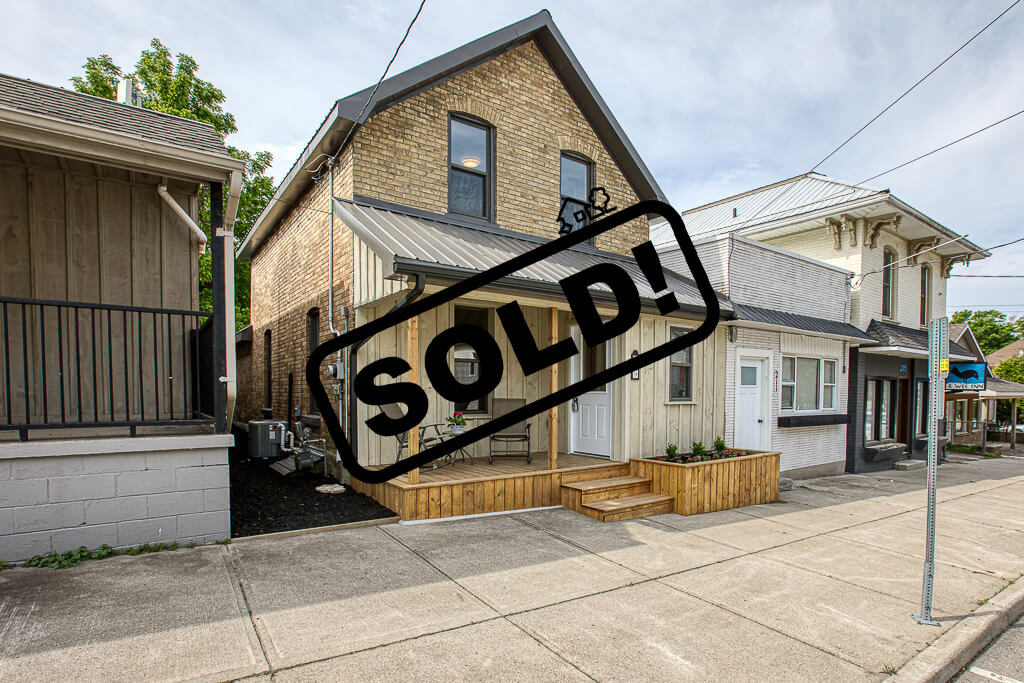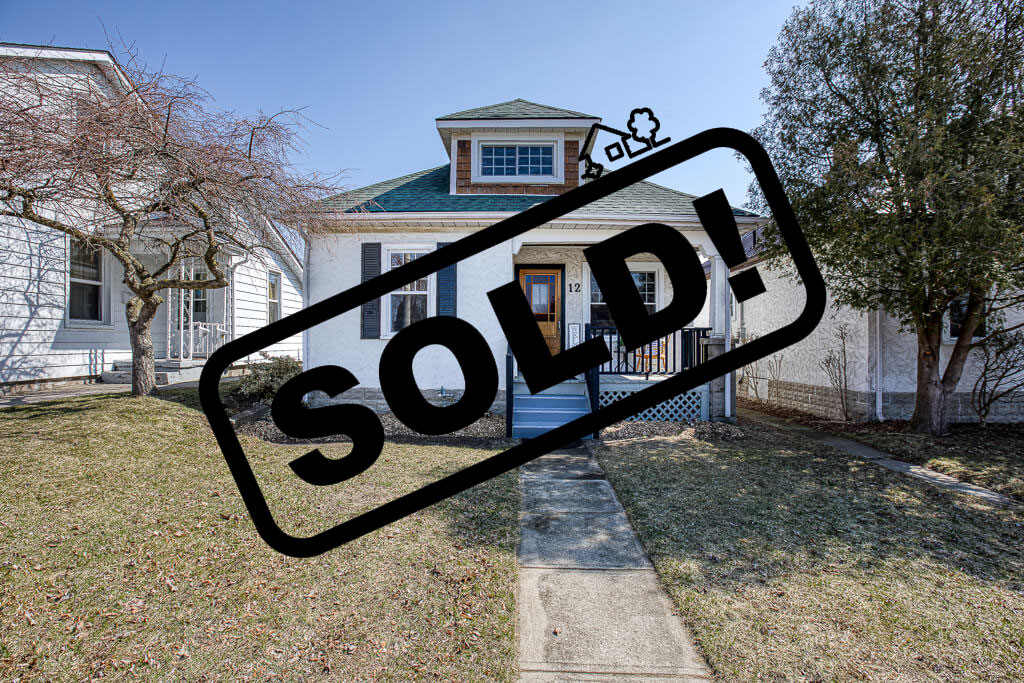
12 King St, Tillsonburg, ON Tillsonburg
- Bathrooms
- 2
- Bedrooms
- 3
Amenities
- Kitchen
- Laundry
Description
A fantastic property for those starting up or slowing down. A renovated home that retains its sense of charm! On entering this home, immediate attention is drawn to the warm and relaxed feel, notice the beautiful laminate floors throughout. The living room has crown moulding and a large window that brings in lots of natural light. On the main floor there are two bedrooms and a 3 pc bathroom. Another asset is the sliding barn door that separates the bedrooms from the living room for quiet evenings. The kitchen offers a pantry, crown moulding, backsplash, lots of counter space, under counter lighting, stainless steel appliances and modern cabinets. The convenient back entrance has stackable washer/dryer. The upper level houses the primary bedroom with a 3pc ensuite featuring an antique claw foot tub with chrome feet and is a great space for unwinding, the upstairs space can also be used for a family room or home office. Some more updates in
2022 include updated wiring and panel, 4 windows, main floor laundry, some new ductwork, landscaping, central air, remodelled bathrooms, flooring, freshly painted throughout. Take advantage of the afternoon sun relaxing on the front porch or host backyard BBQ’s, the 30′ x 150′ lot offers lots of room for outdoor fun. All appliances are included. Central to all that tillsonburg has to offer this is a great opportunity in todays market!
Video tour
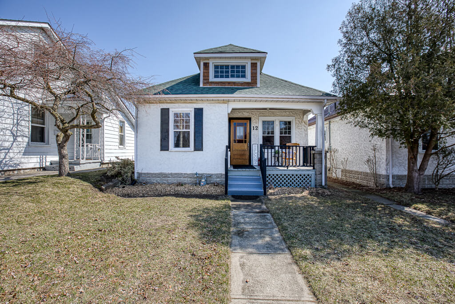
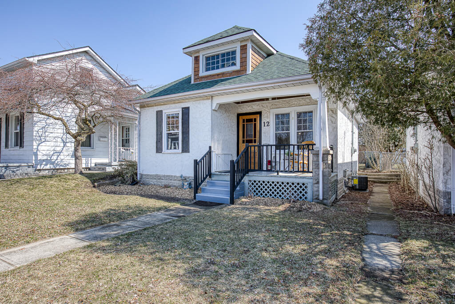
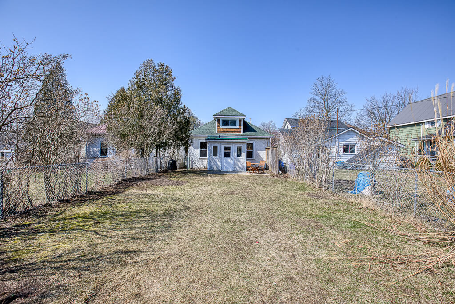
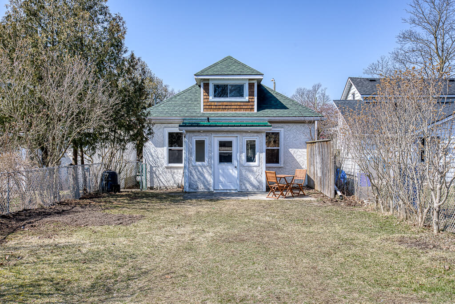
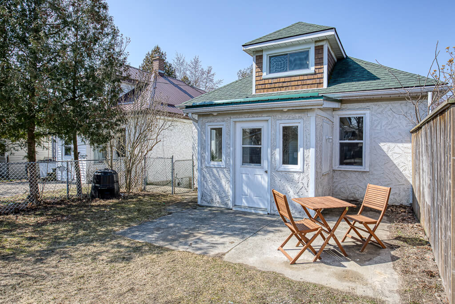
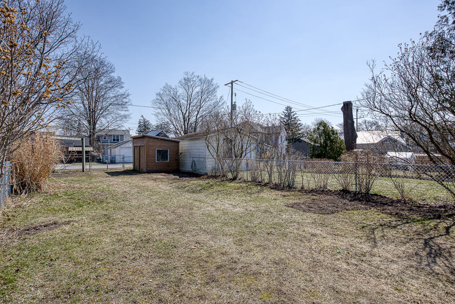
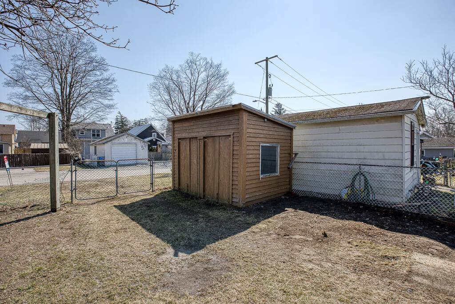
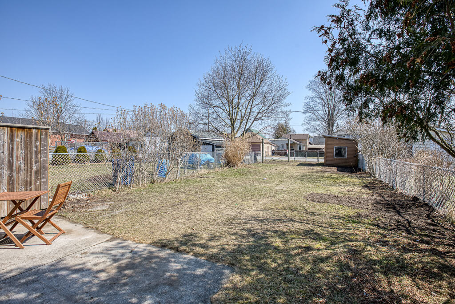
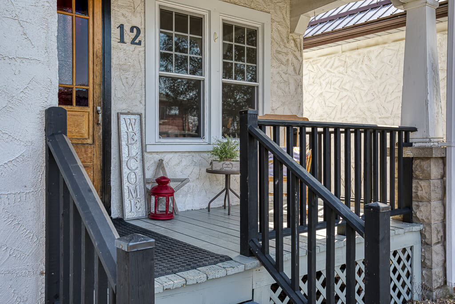
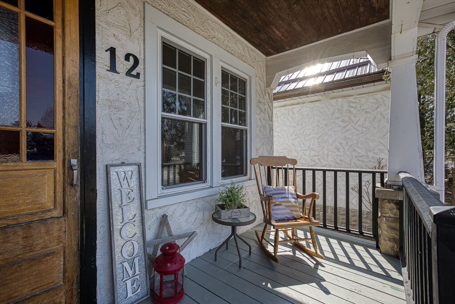
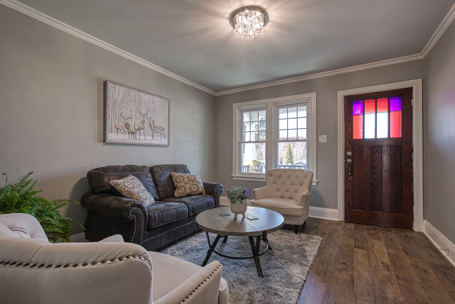
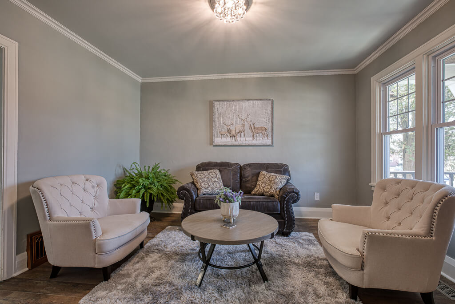
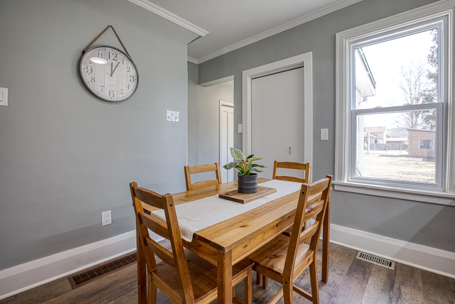
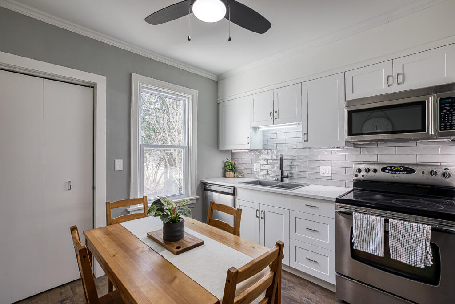
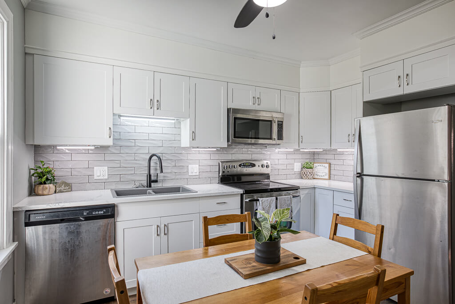
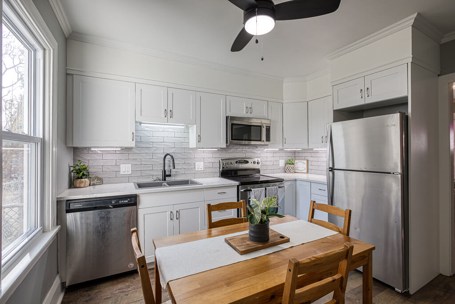
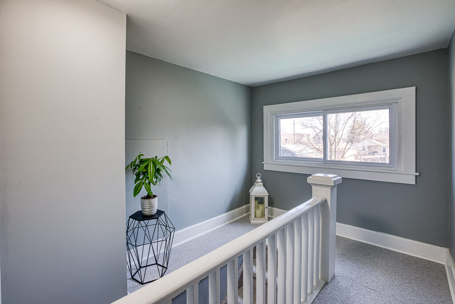
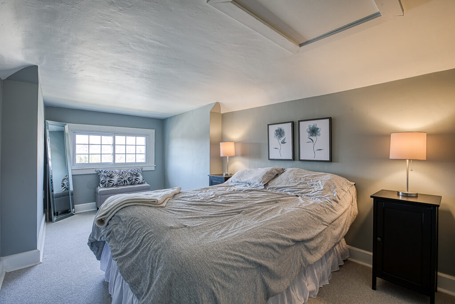
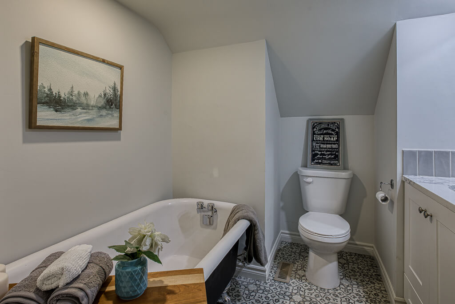
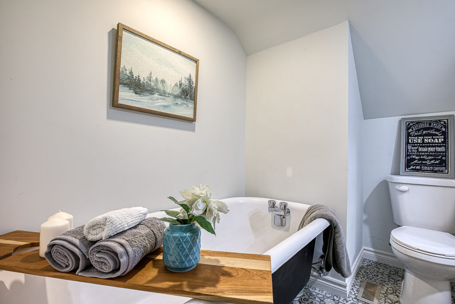
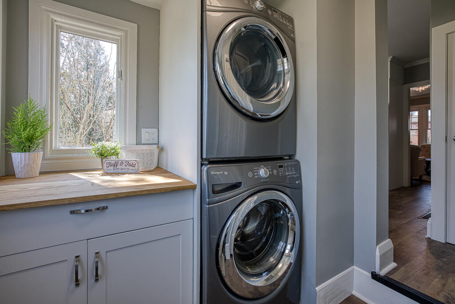
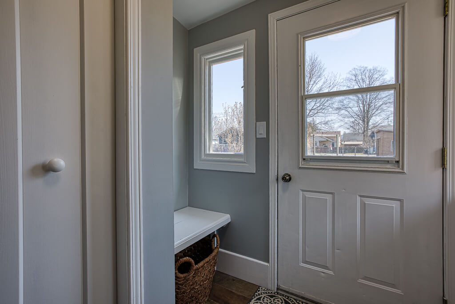
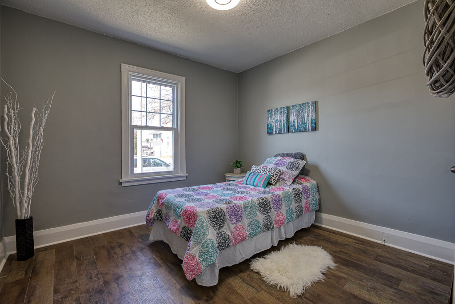
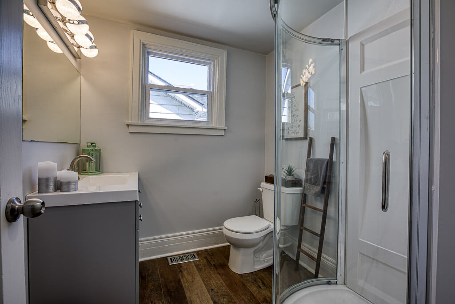
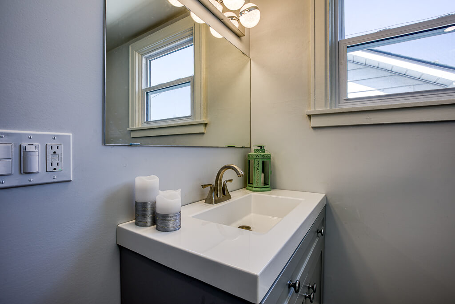
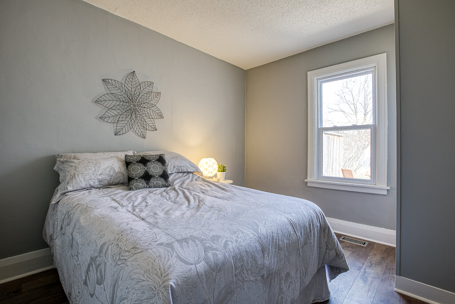
Contact the Agent
Valarie Mounsteven
- Office
- 519-535-2261
Search
Archives
Calendar
| M | T | W | T | F | S | S |
|---|---|---|---|---|---|---|
| 1 | 2 | 3 | ||||
| 4 | 5 | 6 | 7 | 8 | 9 | 10 |
| 11 | 12 | 13 | 14 | 15 | 16 | 17 |
| 18 | 19 | 20 | 21 | 22 | 23 | 24 |
| 25 | 26 | 27 | 28 | 29 | 30 | |
Categories
- No categories



