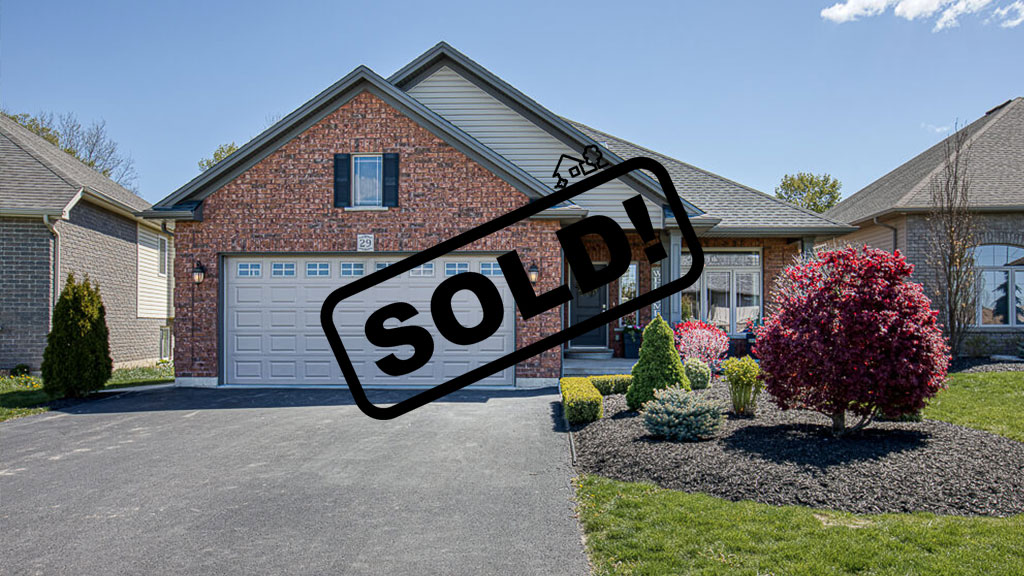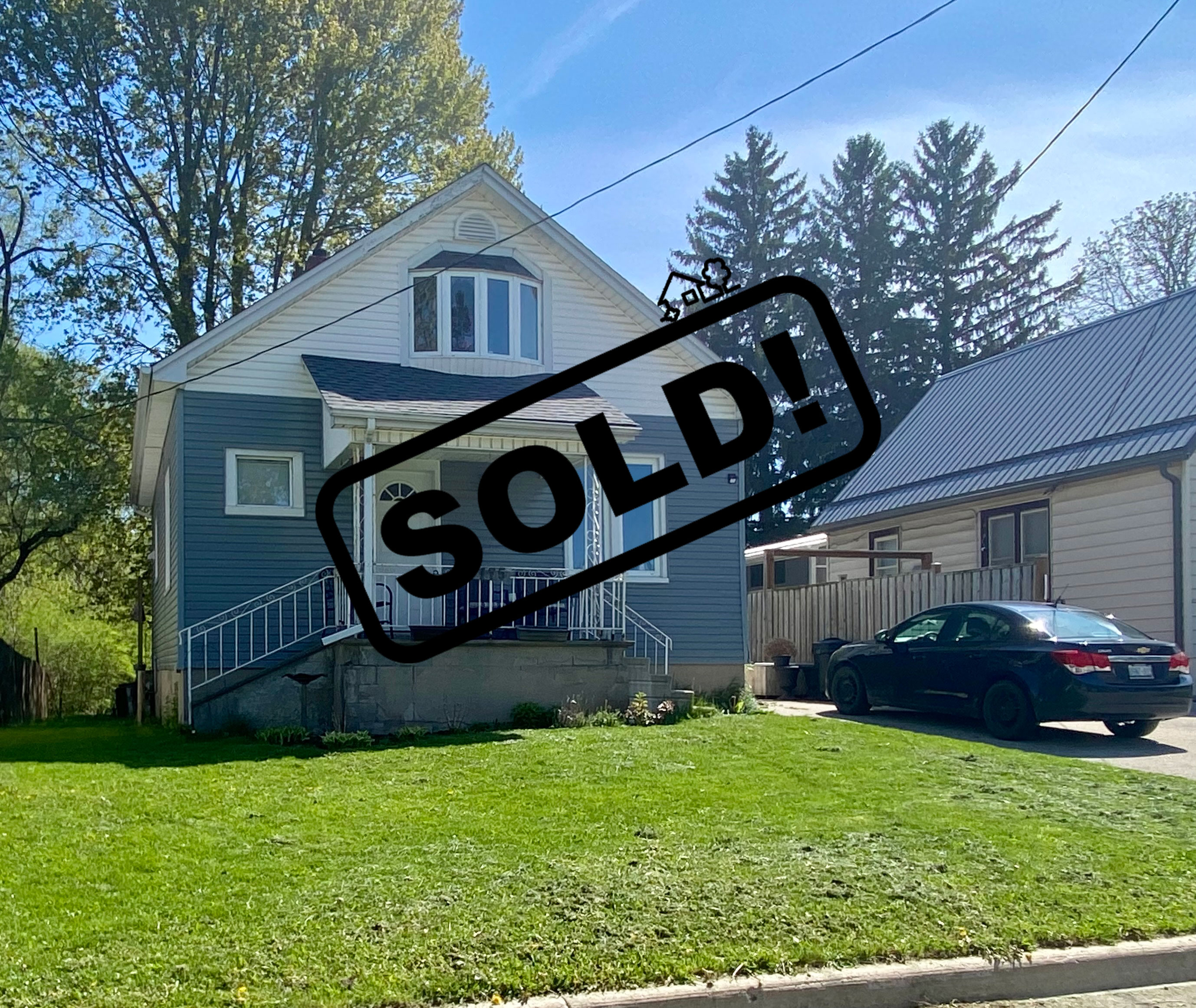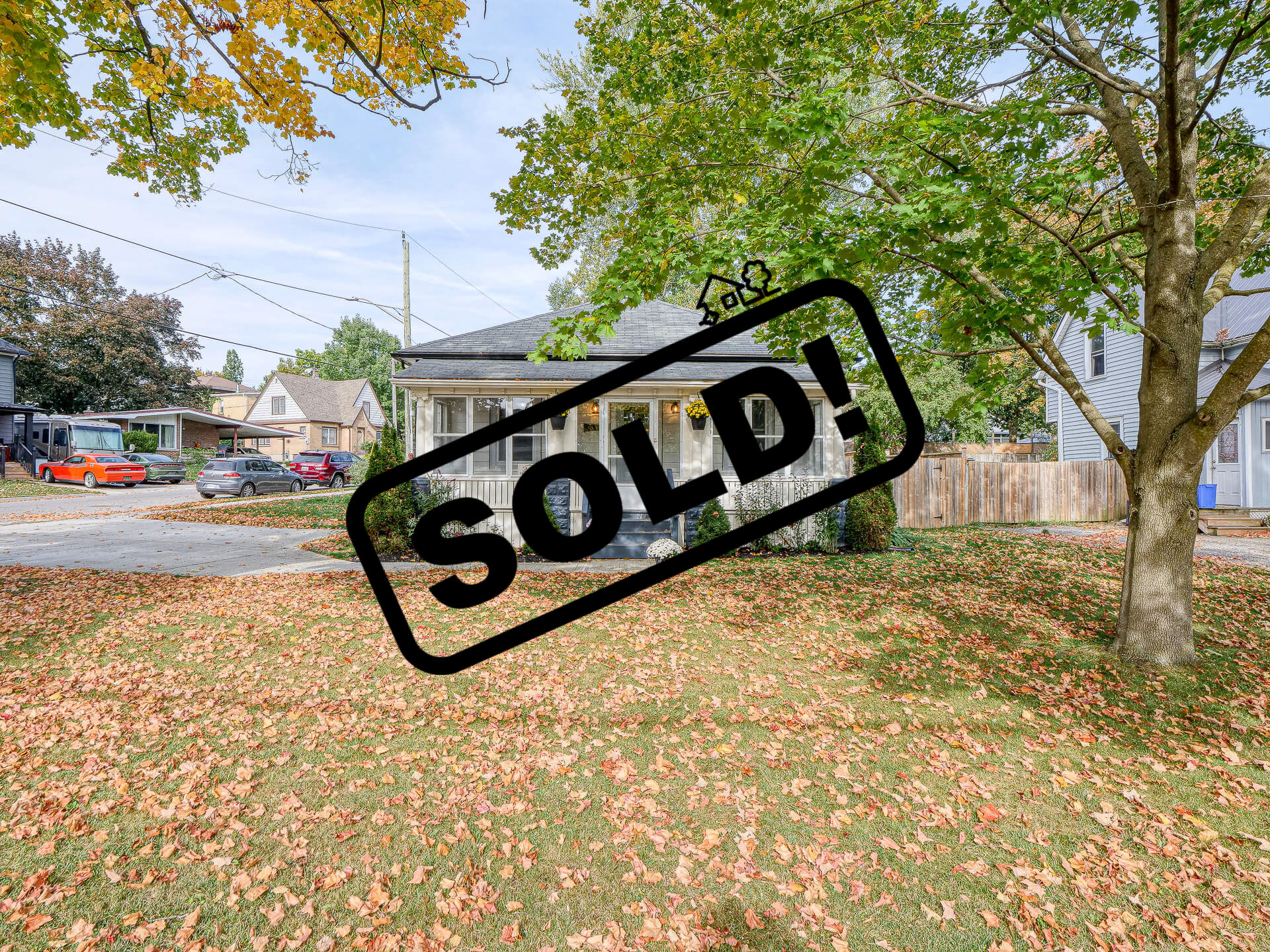53 Apeldoorn Cres, London, ON London
- Bathrooms
- 2
- Bedrooms
- 3
Amenities
- Garage / Parking
- Kitchen
- Laundry
Description
Welcome to this charming 1 1/2 story home located in the vibrant community of London, Ontario. This property is an excellent opportunity for first-time buyers or savvy investors, as it offers immediate rental income with current tenants in place ($2095/mth + utilities) With a welcoming interior living space, the home features 2+1 comfortable bedrooms and two bathrooms. The main floor has a bright living room adorned with a large picture window and elegant crown moulding and open to the remodeled kitchen. A separate dining room, a finished back porch, and a 4-piece bathroom complete the main floor. Upstairs, you’ll find two cozy bedrooms with ample closet space, ideal for a growing family. The lower level offers a third bedroom equipped with an egress window and a convenient 2-piece bathroom. There’s also potential to create a family room in the unfinished space of the basement, allowing you to add your personal touch. Outdoor living is enhanced by a fully fenced backyard, perfect for children and pets to play safely. The property also includes a detached garage and three sheds, providing ample storage and workspace. This home is ideally located close to a multitude of amenities, including schools, parks, an arena, restaurants, public transit, Fanshawe College, and a variety of shopping options. Key updates include refinished hardwood floors, updated pex plumbing, new lighting fixtures, and recently replaced roof shingles. Additionally, the old lead plumbing has been removed, and the water line to the street has been replaced to ensure peace of mind. Some photos have been digitally staged for visualization purposes. Photos are prior to the tenants moving in.
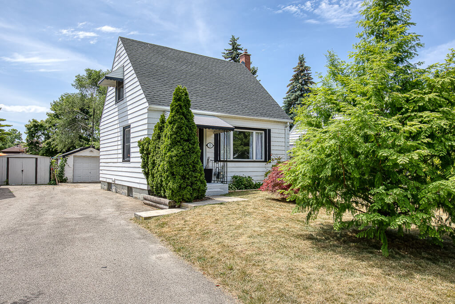

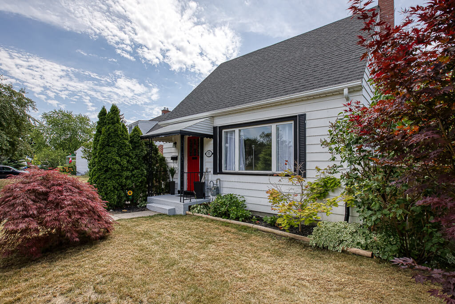
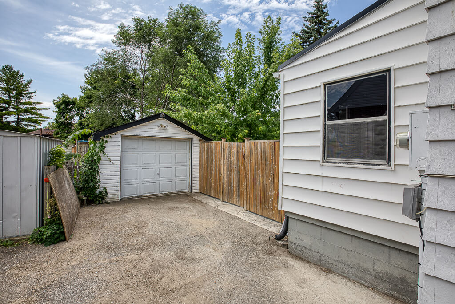
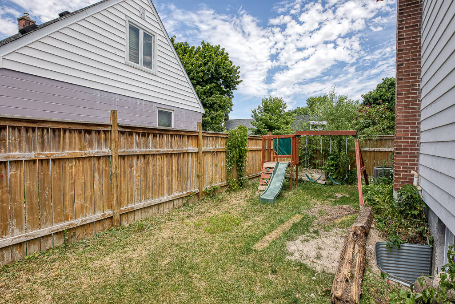

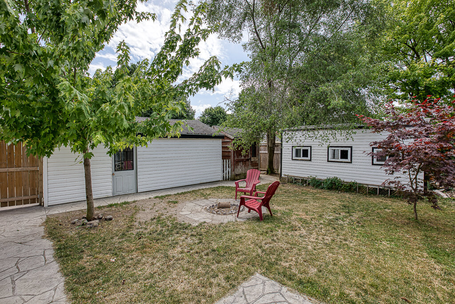
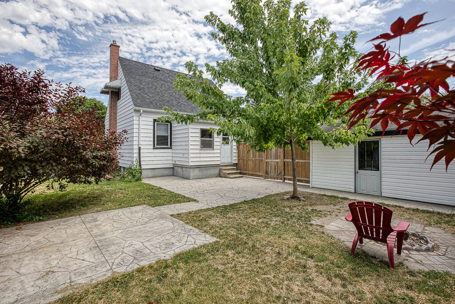
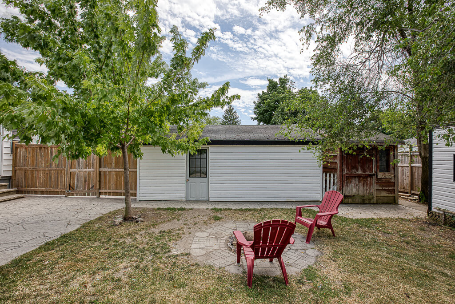
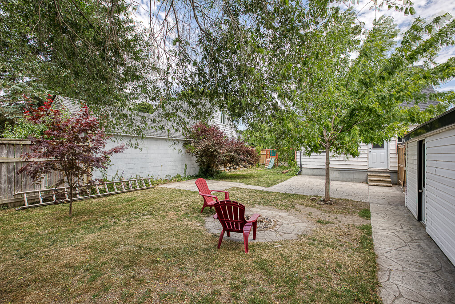
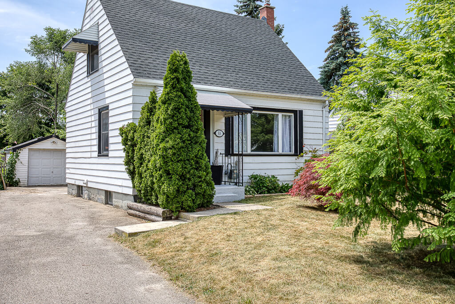
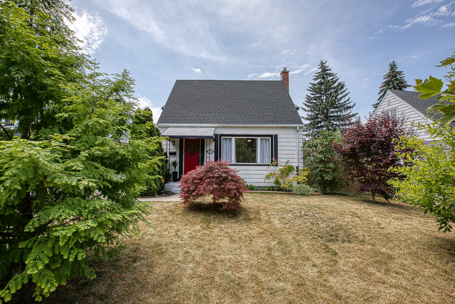
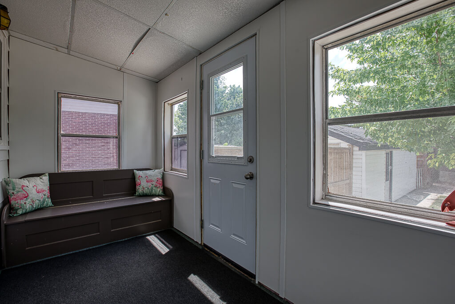
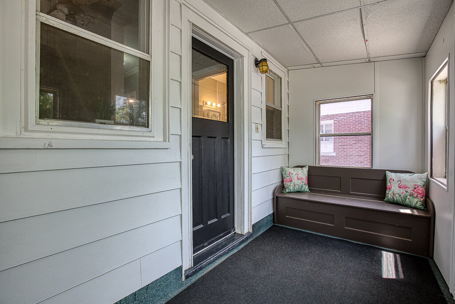
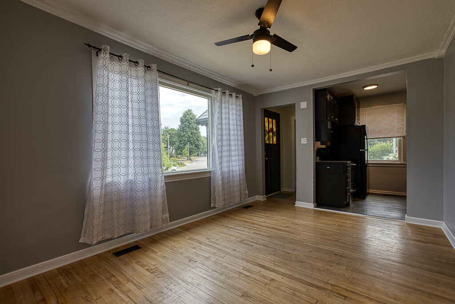
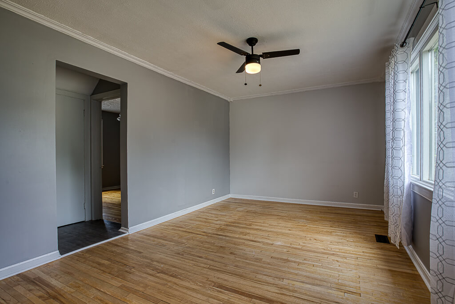
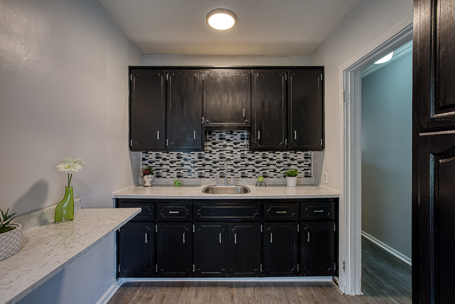
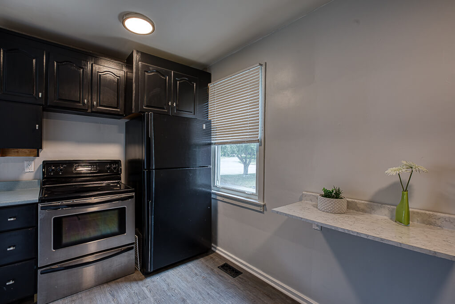
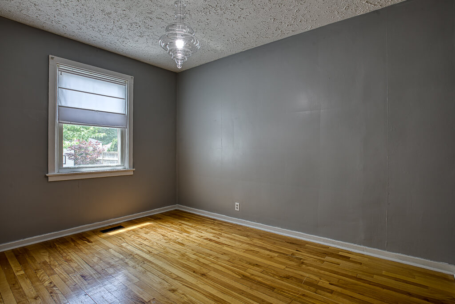
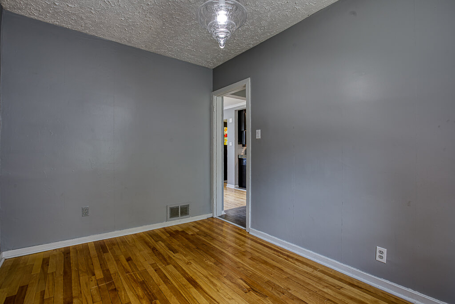
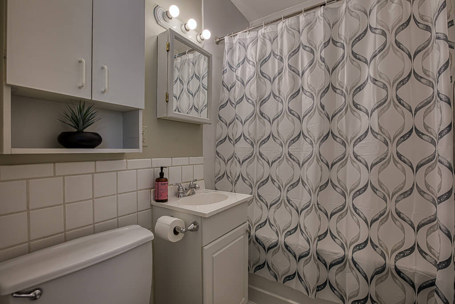
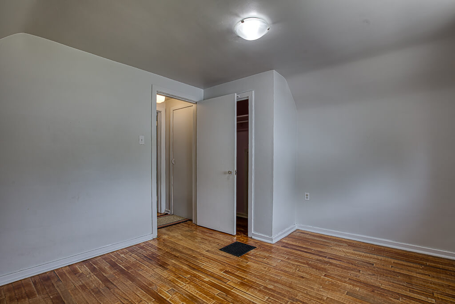
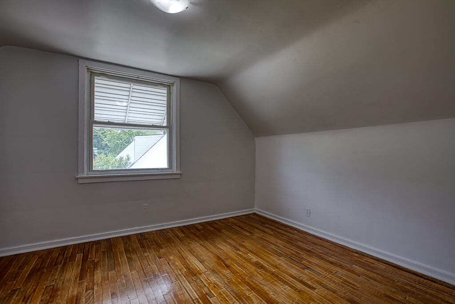
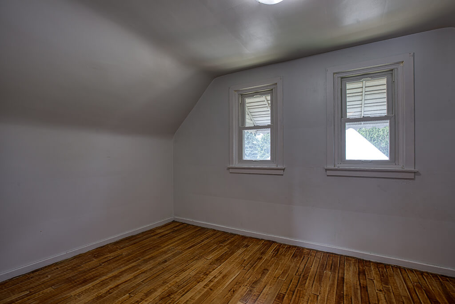
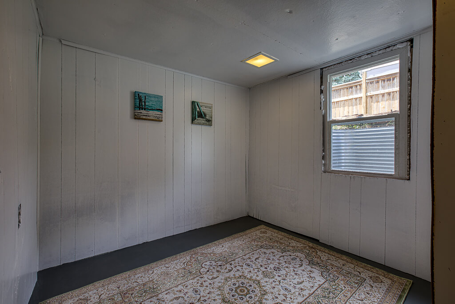
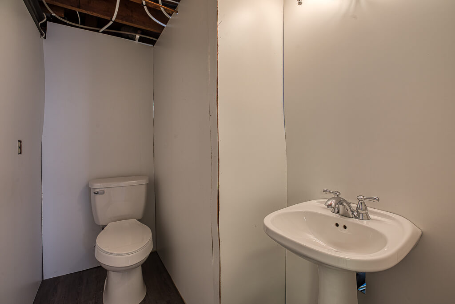
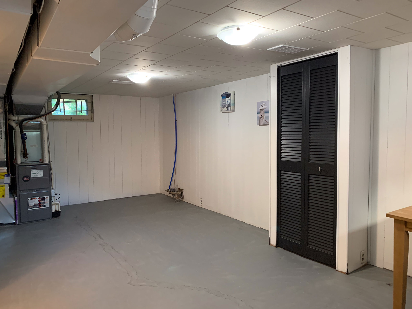
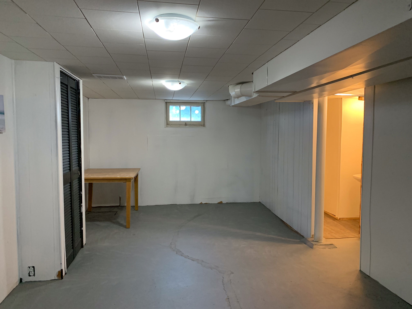
Contact the Agent
Valarie Mounsteven
- Office
- 519-535-2261
Search
Archives
Calendar
| M | T | W | T | F | S | S |
|---|---|---|---|---|---|---|
| 1 | 2 | 3 | 4 | 5 | ||
| 6 | 7 | 8 | 9 | 10 | 11 | 12 |
| 13 | 14 | 15 | 16 | 17 | 18 | 19 |
| 20 | 21 | 22 | 23 | 24 | 25 | 26 |
| 27 | 28 | 29 | 30 | 31 | ||
Categories
- No categories



