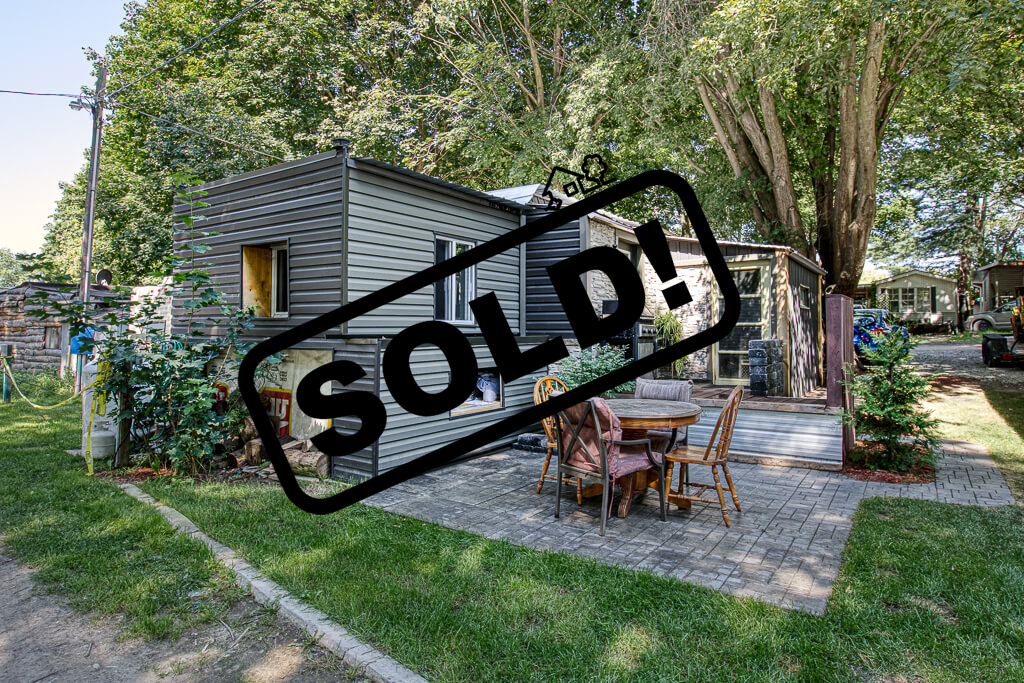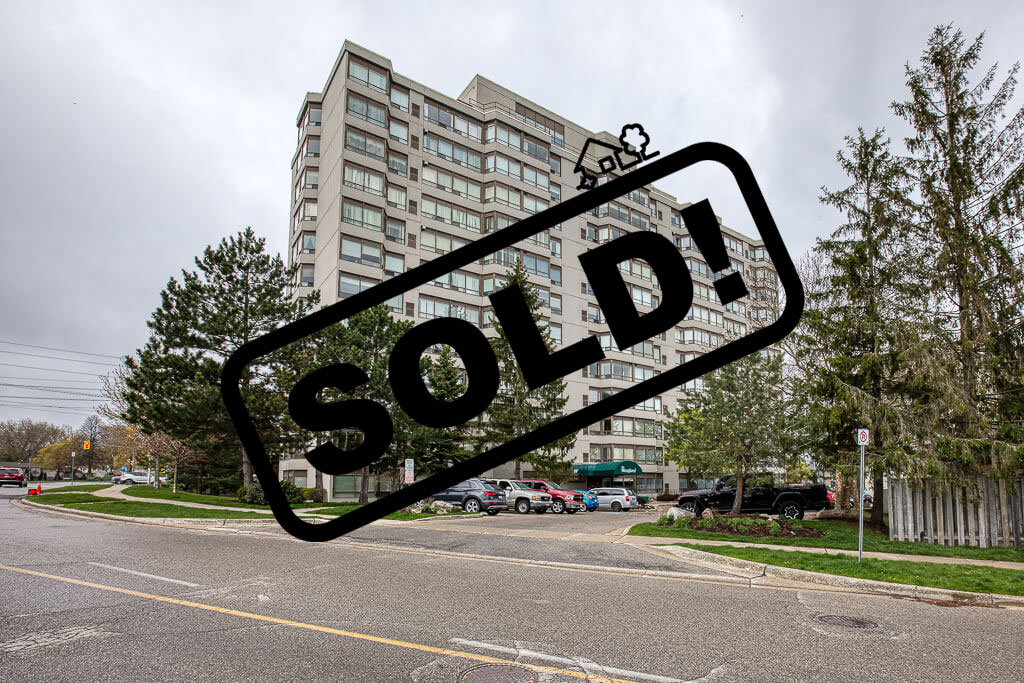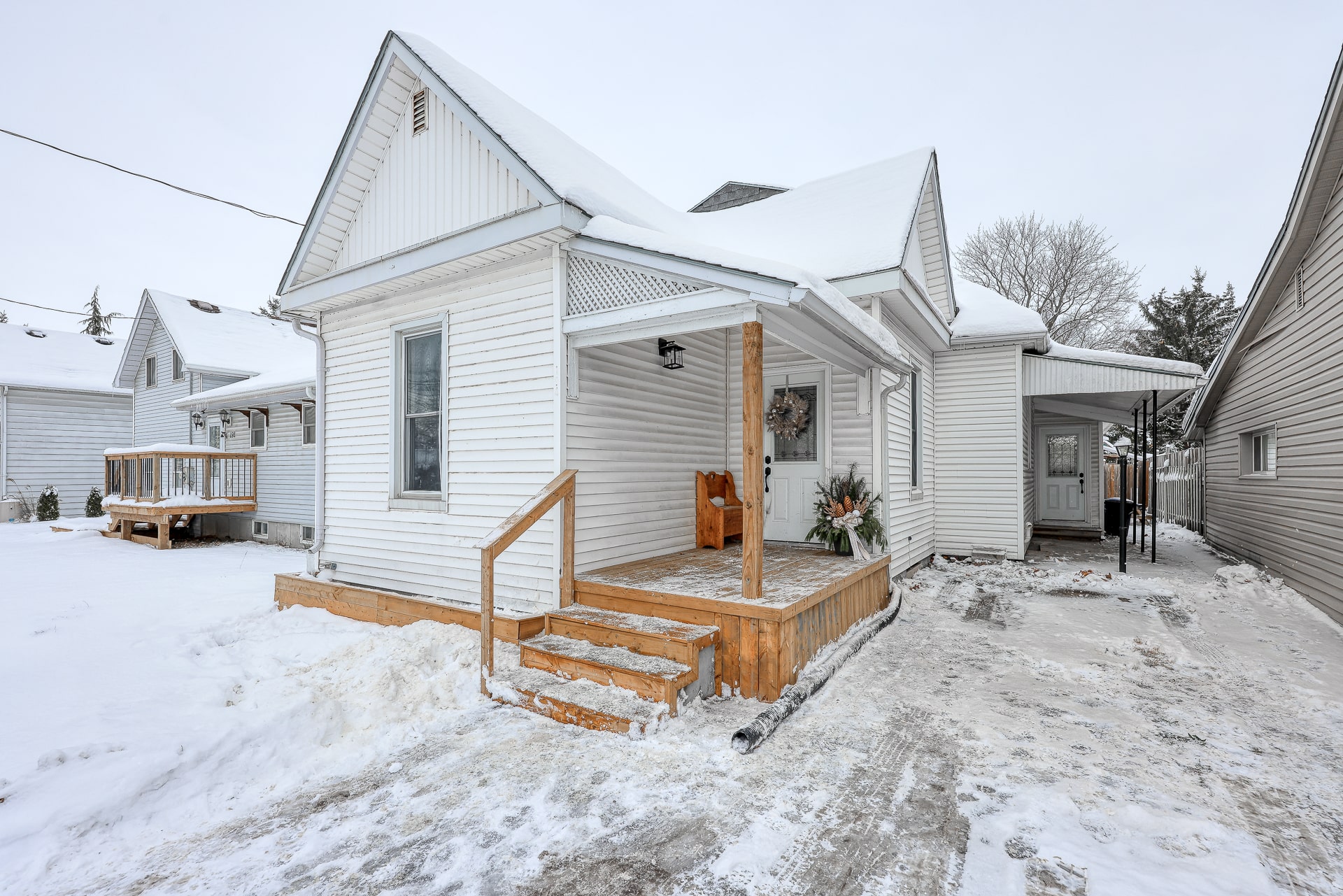29 Centre St, Norwich, ON Norwich
- Bathrooms
- 2
- Bedrooms
- 5
Amenities
- Fenced Yard
- Garage / Parking
- Kitchen
- Laundry
- Pool
Description
Welcome to this 5 bedroom, 2 bathroom side split home located in the charming town of Norwich, Ontario. With almost 3,000 sq ft of living space, this delightful home is perfect for growing families looking for a spacious retreat. The exterior of this home is truly a paradise for those who love to soak up the sun and relish in outdoor living. Enjoy summers to the fullest with your very own heated inground saltwater pool, ideal for hosting unforgettable pool parties and creating lifelong memories. The patio is perfect for relaxing and unwinding after a long day, while the landscaped yard exudes beauty and tranquility. A storage shed is provided, which can easily be transformed into a pool cabana to elevate your poolside experience. As you approach the property, you’ll be greeted by a charming front porch that sets the stage for the warm and inviting atmosphere found inside. The spacious living room is flooded with natural light thanks to the large window, creating a bright and welcoming ambiance. The eat-in kitchen is the heart of the home, providing ample space for family meals overlooking the yard. Upstairs, you’ll find three bedrooms and a 4pc bathroom. The lower level features two additional bedrooms as well as a convenient 2-piece bathroom. The lowest level of this home has a cozy family room. With a double car garage and a large driveway, parking is a breeze for multiple vehicles, guests, or outdoor toys. The exterior home is also equipped with Ablaze LED Lighting that is customizable on the app! Pool filter 2022, Located 20 minutes south of Woodstock and the 401. Don’t miss out on the opportunity to own this remarkable property.
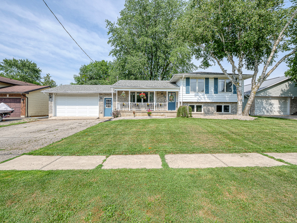
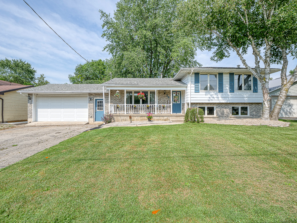
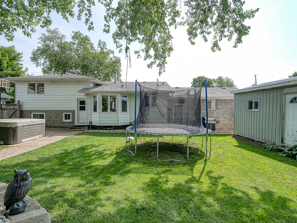
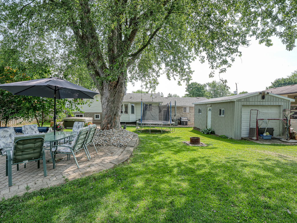
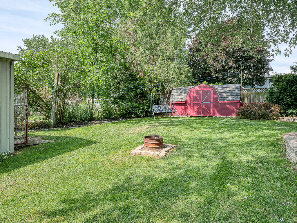
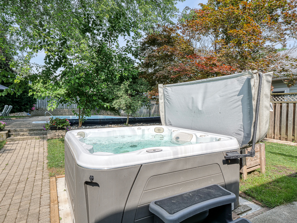
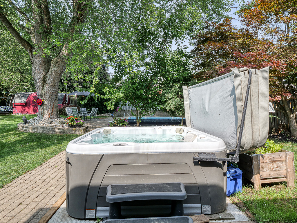
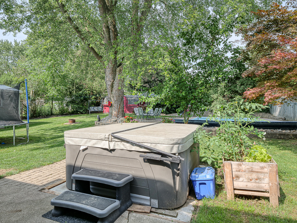
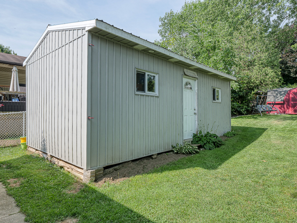
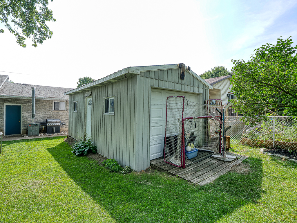
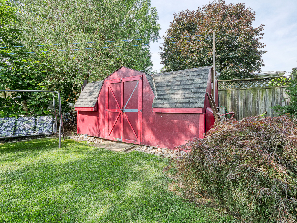
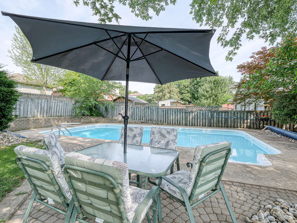
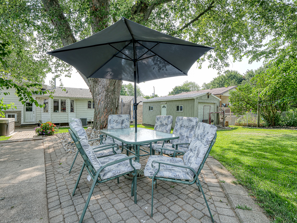
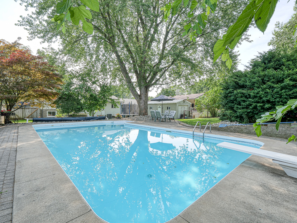
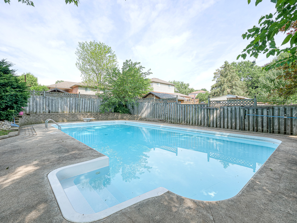
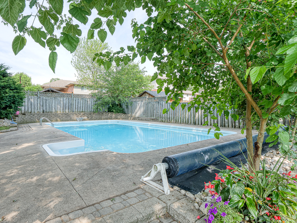
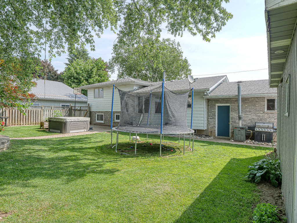
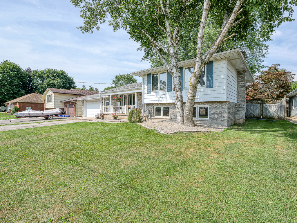
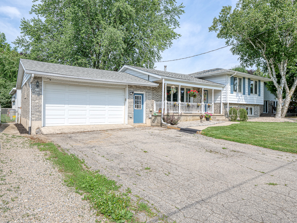
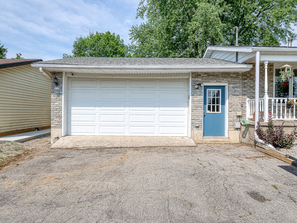
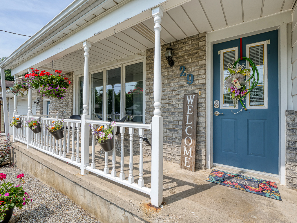
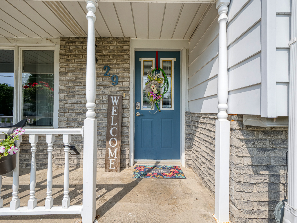
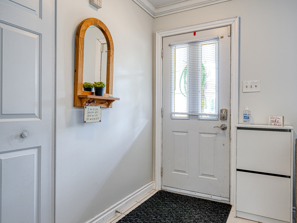
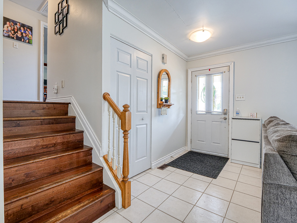
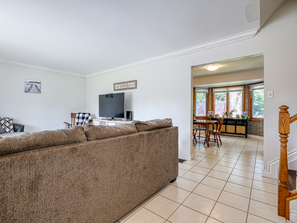
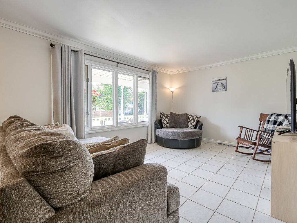
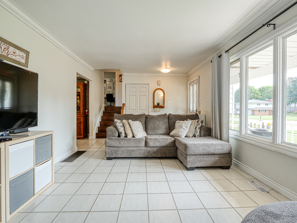
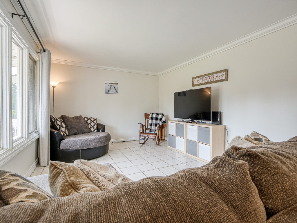
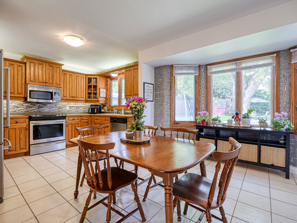
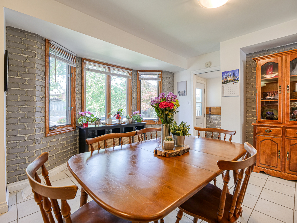
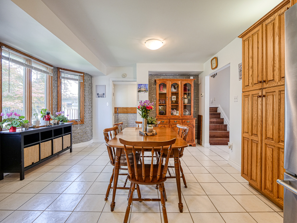
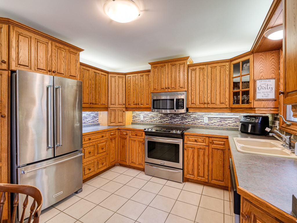
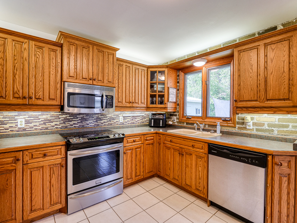
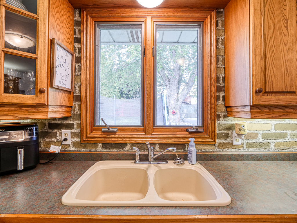
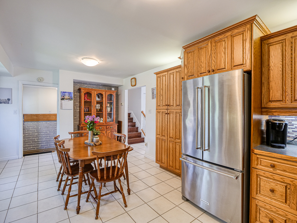
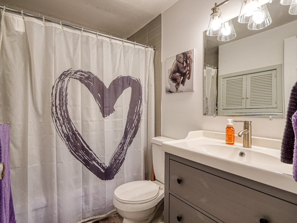
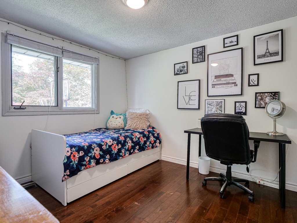
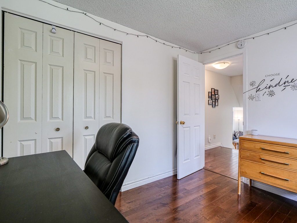
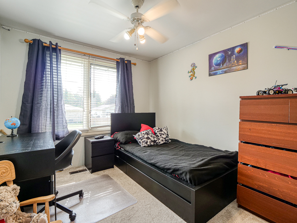
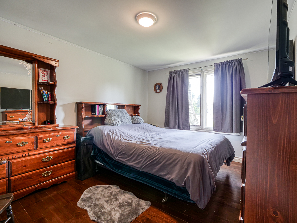
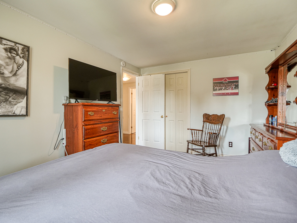
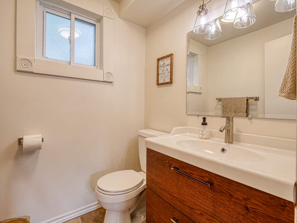
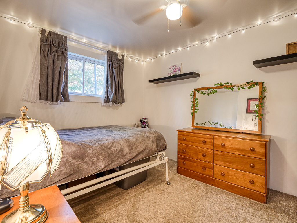
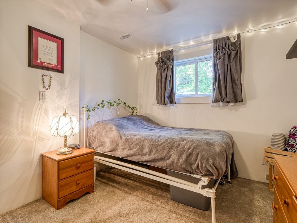
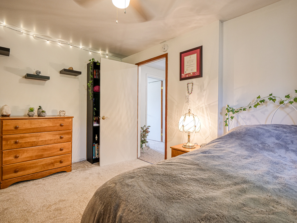
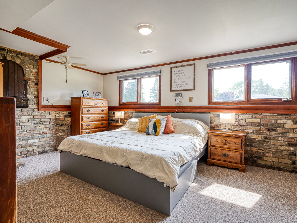
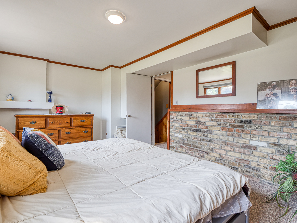
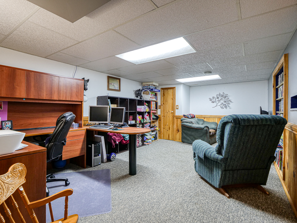
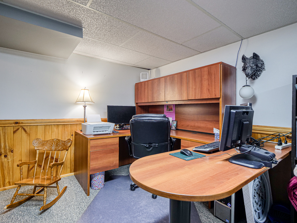
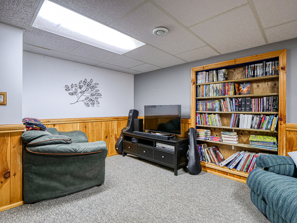
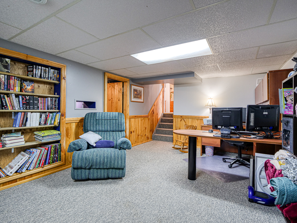
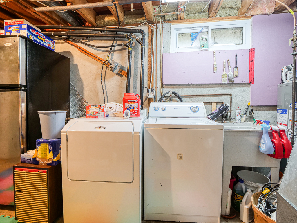
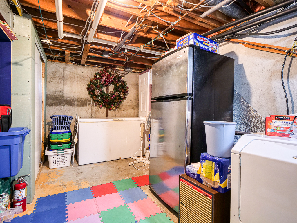
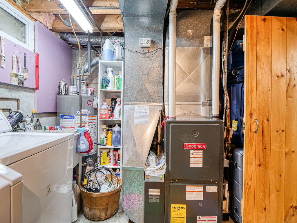
Contact the Agent
Valarie Mounsteven
- Office
- 519-535-2261
Search
Archives
Calendar
| M | T | W | T | F | S | S |
|---|---|---|---|---|---|---|
| 1 | 2 | 3 | 4 | 5 | ||
| 6 | 7 | 8 | 9 | 10 | 11 | 12 |
| 13 | 14 | 15 | 16 | 17 | 18 | 19 |
| 20 | 21 | 22 | 23 | 24 | 25 | 26 |
| 27 | 28 | 29 | 30 | 31 | ||
Categories
- No categories



