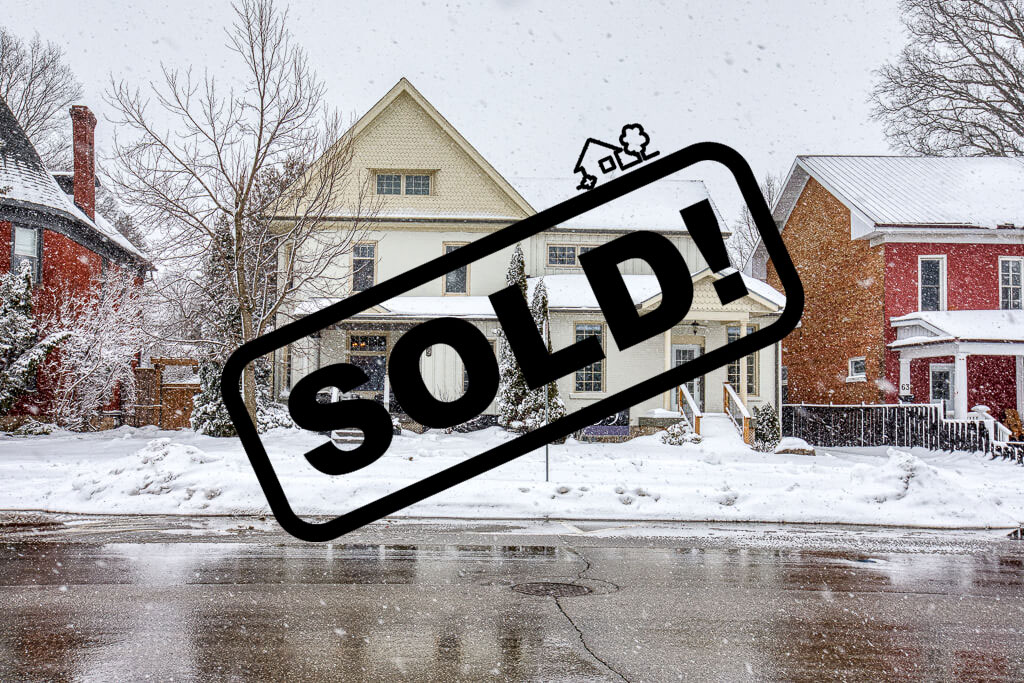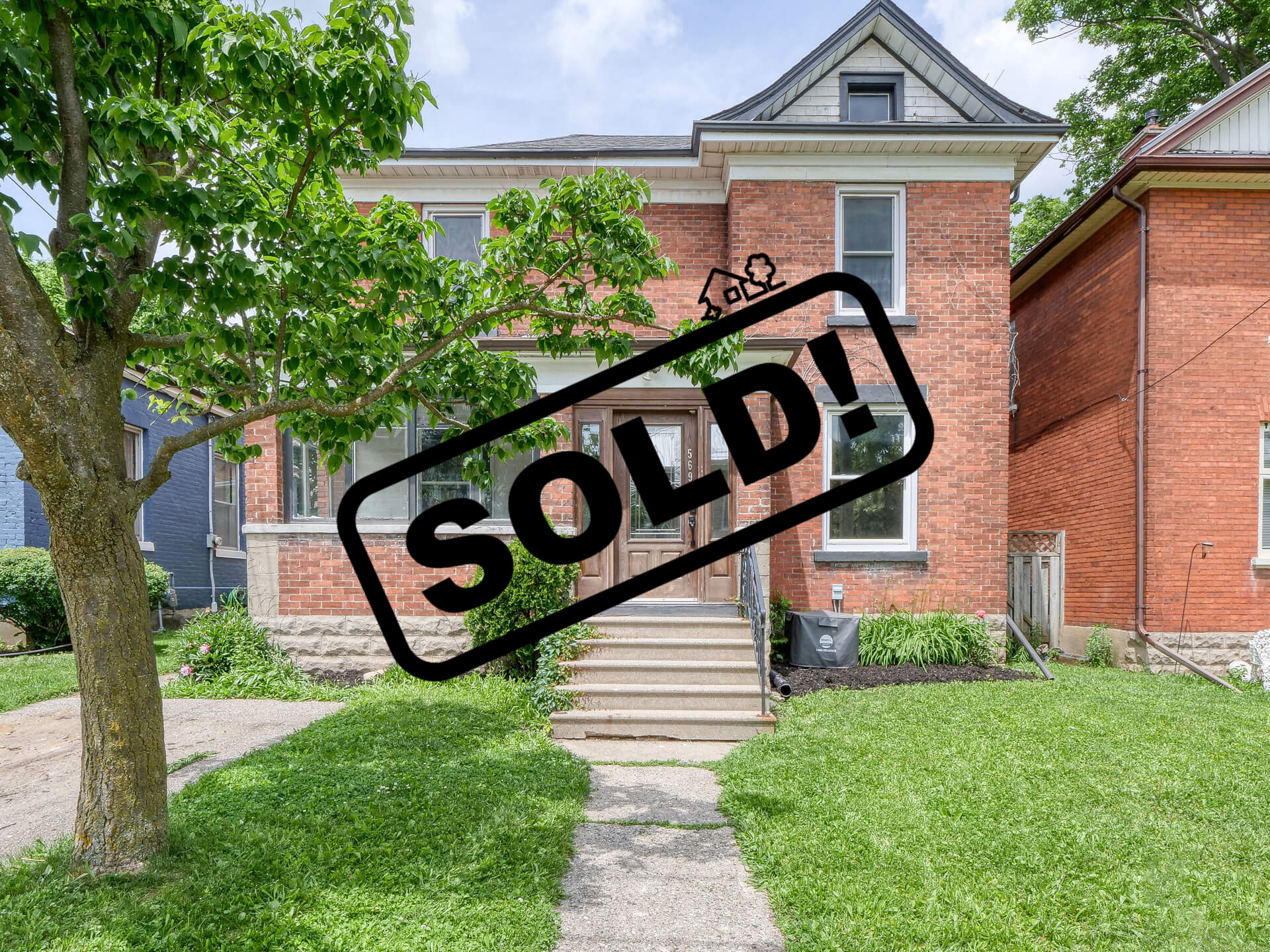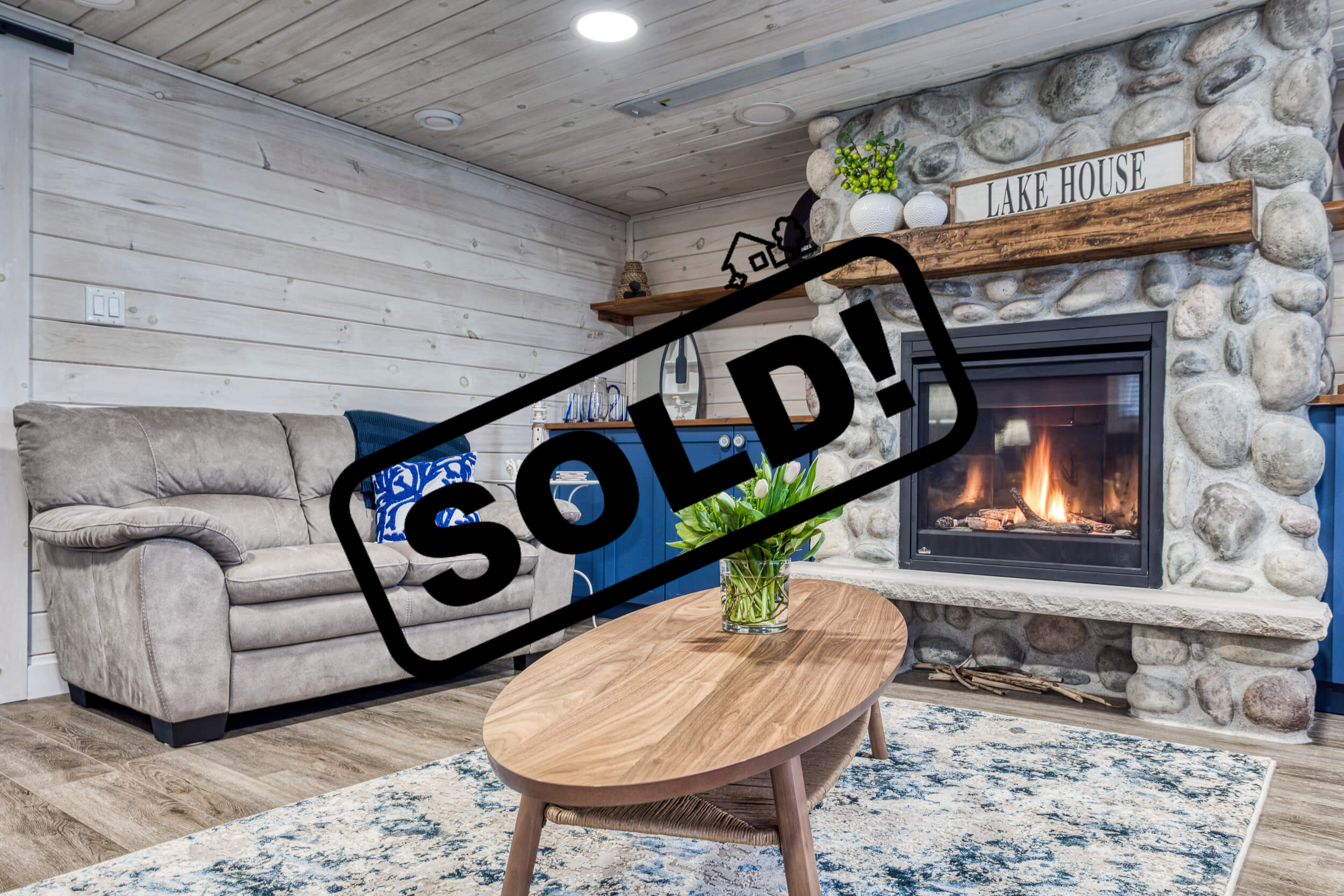17C-115 South Creek Dr, Kitchener, ON Kitchener
- Bathrooms
- 1
- Bedrooms
- 1
Amenities
- Kitchen
- Main Floor Laundry
Description
Welcome to this stunning 1 bedroom, 1 bathroom condo in the highly sought-after Doon South, Kitchener. Boasting 970 sq ft of upgraded living space, this residence offers a seamless blend of modern design and serene natural surroundings. Step into the living room and be greeted by soaring 13′ ceilings, complemented by pot lights and a transom window that floods the space with natural light. Motorized blinds on the sliding doors open to reveal a private patio, here you can unwind while taking in tranquil views of a serene pond and protected green space/forest right in your backyard. Perfect for morning coffee or tranquil evenings. The kitchen is a chef’s delight, featuring quartz countertops, elegant soft-close maple cabinets, a stylish backsplash, and a functional island ideal for meal prep and entertaining. The suite of stainless steel appliances, including a dishwasher, ensures you have everything you need at your fingertips. The primary bedroom is spacious and has a walk-in closet. The bathroom exudes luxury with a tiled shower complete with a niche for your convenience. Additional features include beautiful laminate flooring throughout, in-suite laundry, custom blinds, smart lock and Safe n Sound doors. Situated close to Highway 401, this condo offers effortless commuting while still being nestled in a tranquil, nature-filled setting. Comes with 1 parking spot, 1 visitors pass. Additional spot may be rented from management. This is more than just a home; it’s a lifestyle.
Video tour
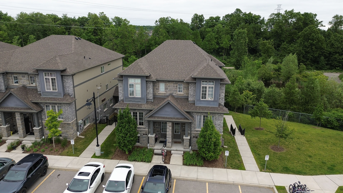
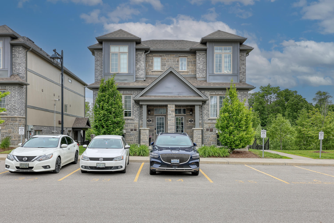
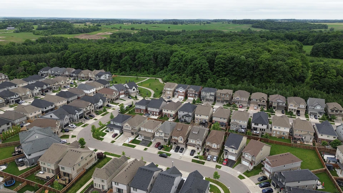
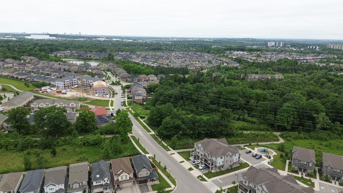
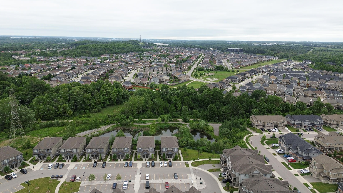
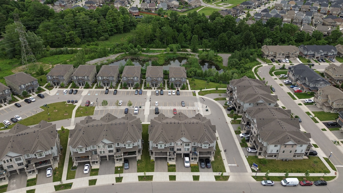
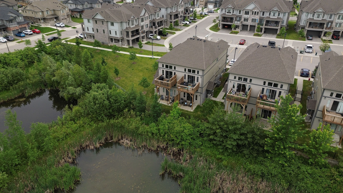
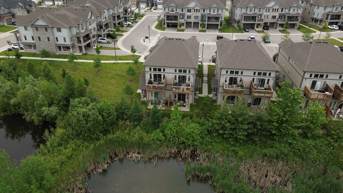
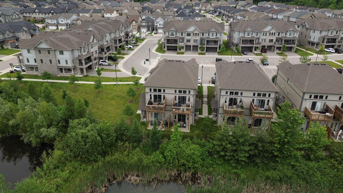
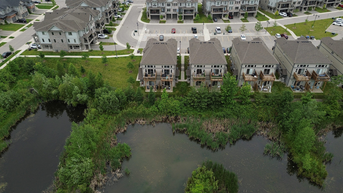
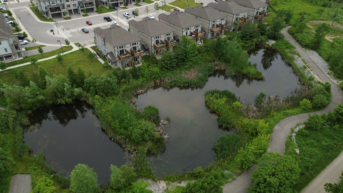
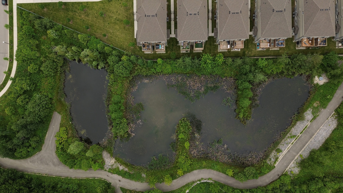
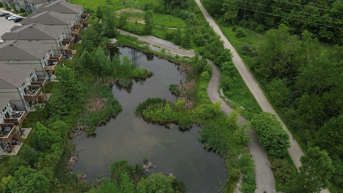
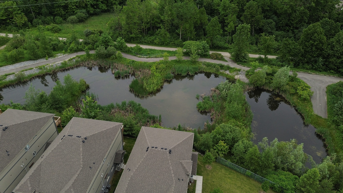
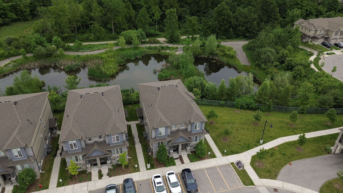
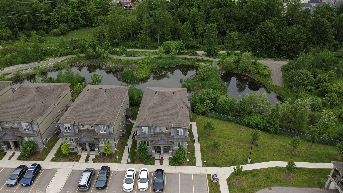
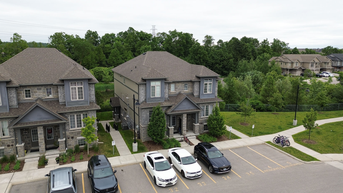
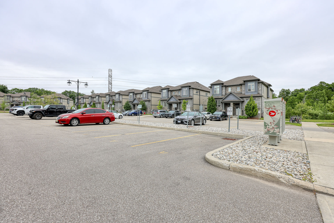
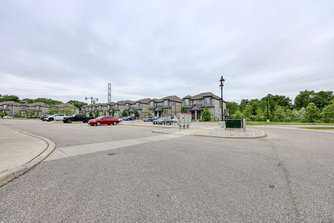
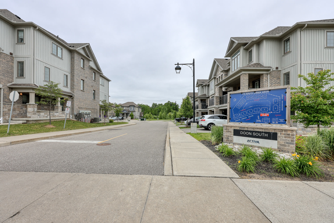
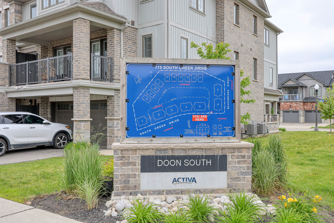
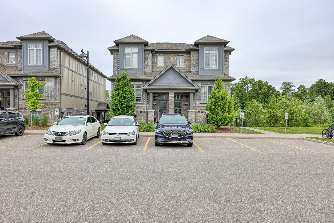
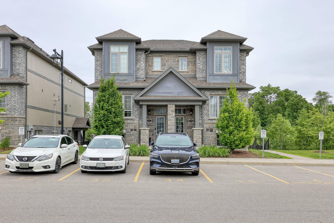
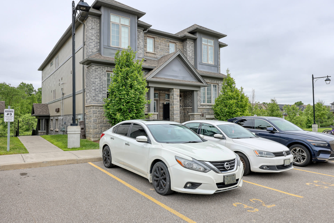
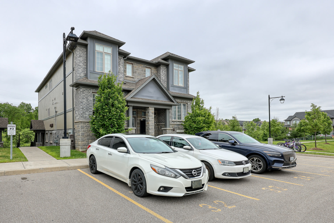
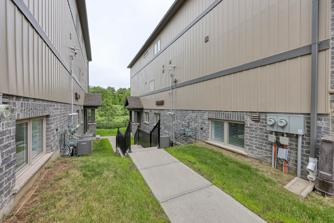
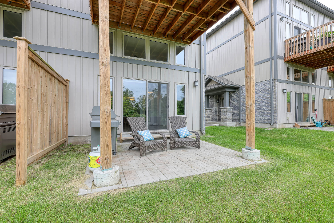
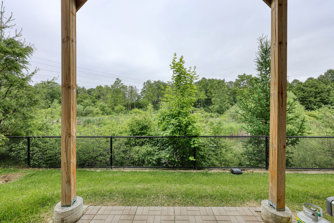
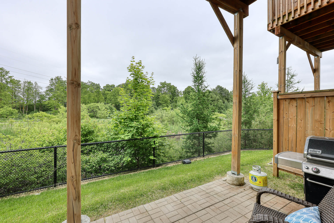
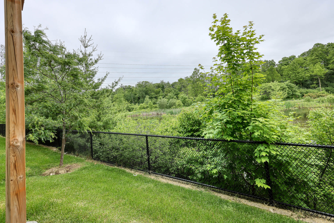
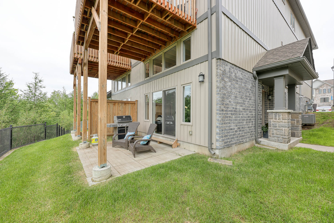
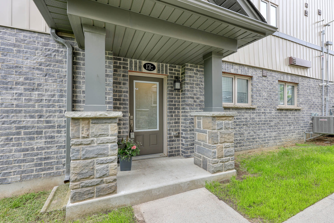
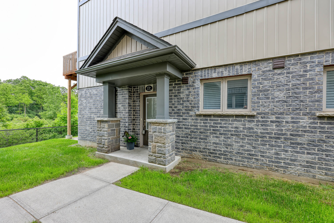
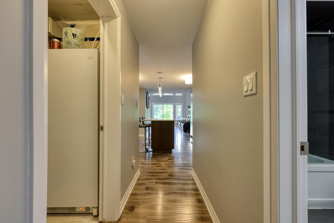
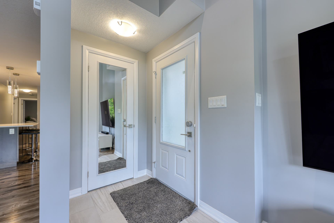
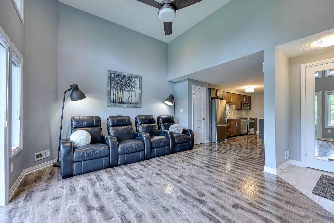
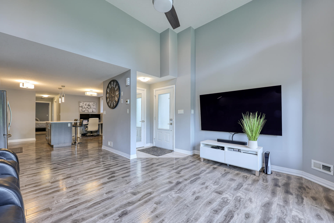
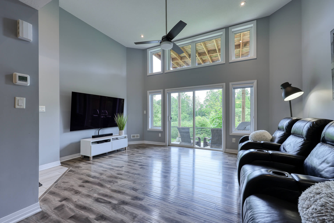
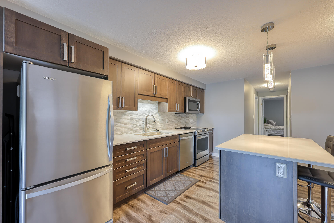
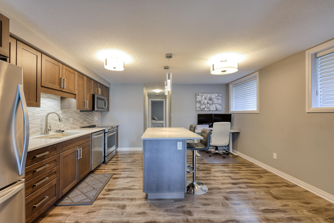
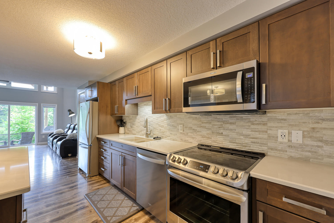
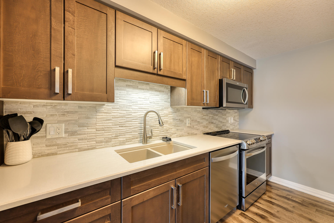
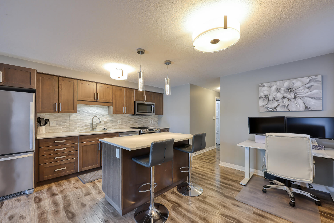
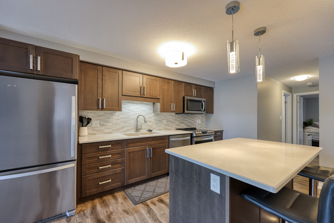
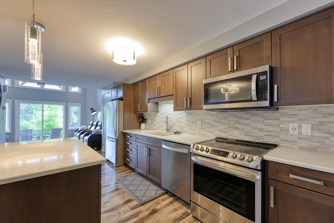
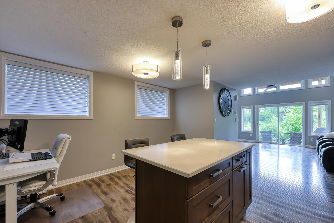
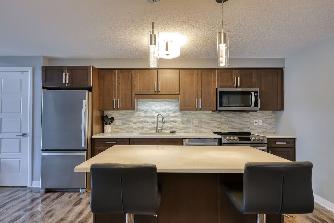
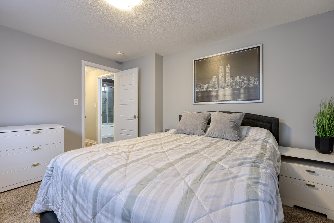
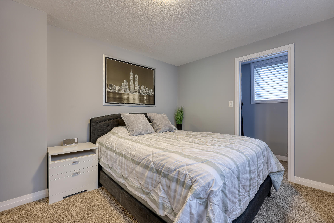
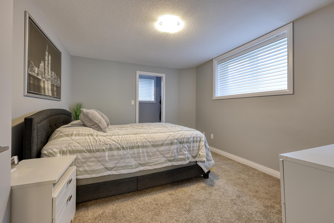
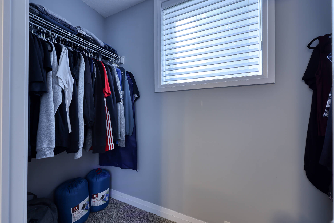
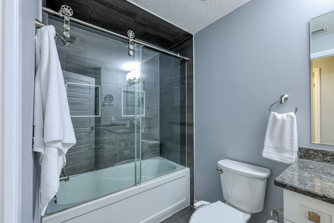
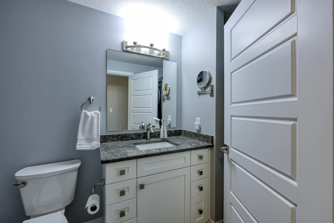
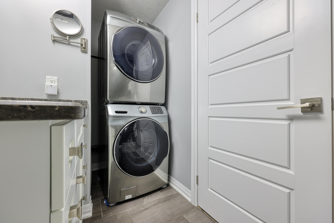
Contact the Agent
Valarie Mounsteven
- Office
- 519-535-2261
Search
Archives
Calendar
| M | T | W | T | F | S | S |
|---|---|---|---|---|---|---|
| 1 | 2 | 3 | ||||
| 4 | 5 | 6 | 7 | 8 | 9 | 10 |
| 11 | 12 | 13 | 14 | 15 | 16 | 17 |
| 18 | 19 | 20 | 21 | 22 | 23 | 24 |
| 25 | 26 | 27 | 28 | 29 | 30 | |
Categories
- No categories



