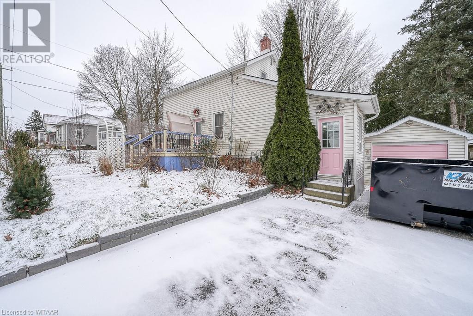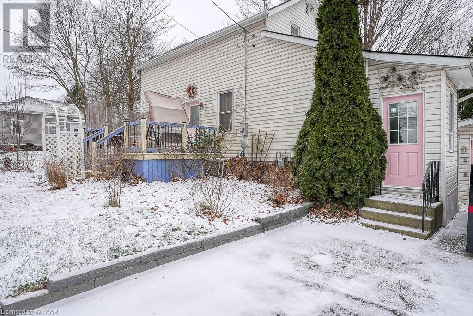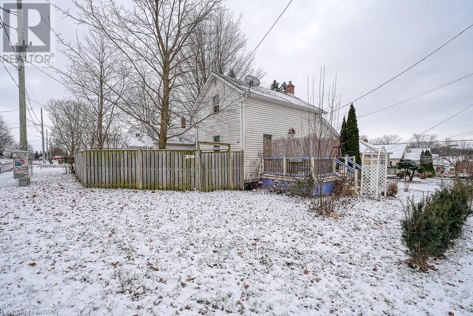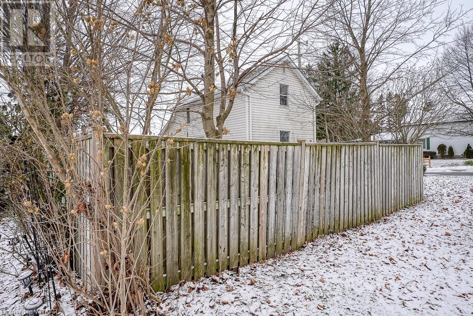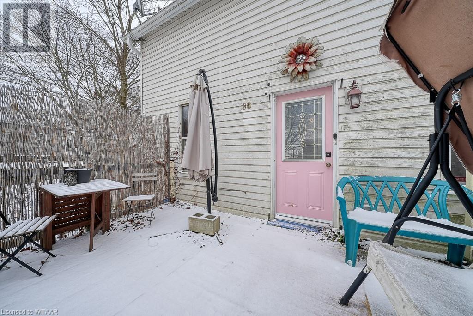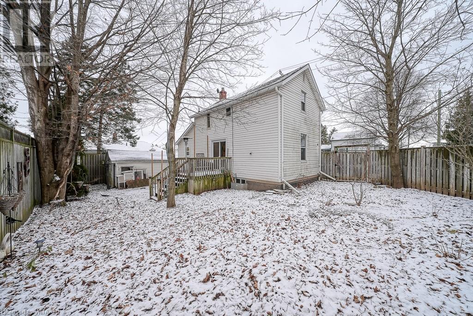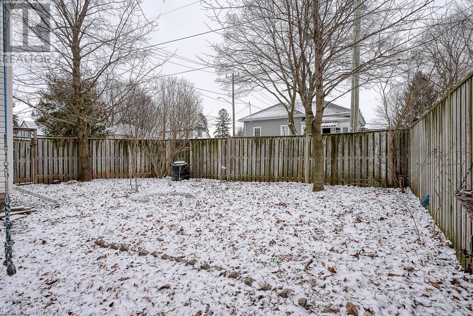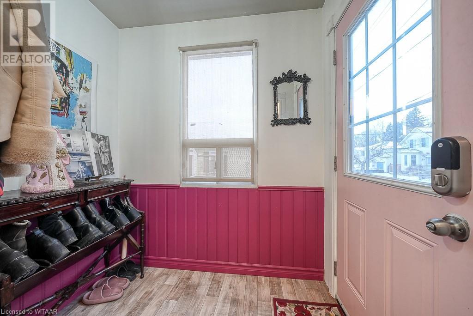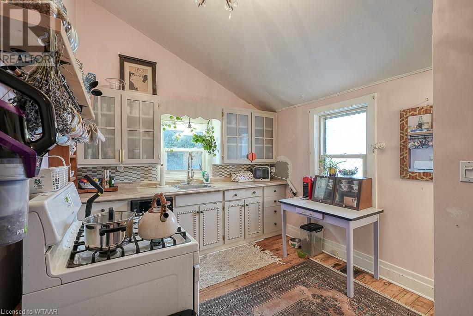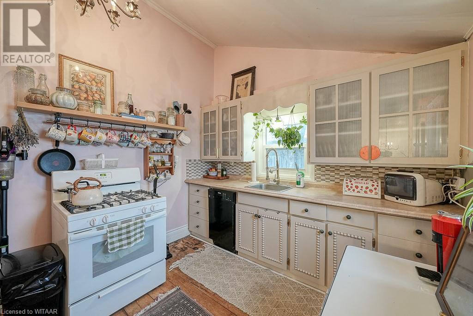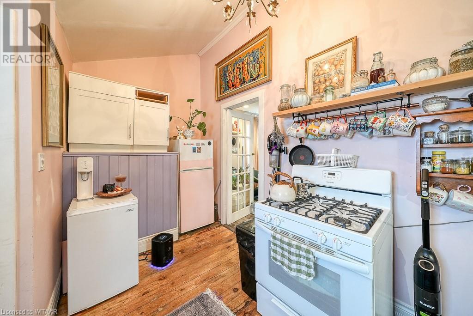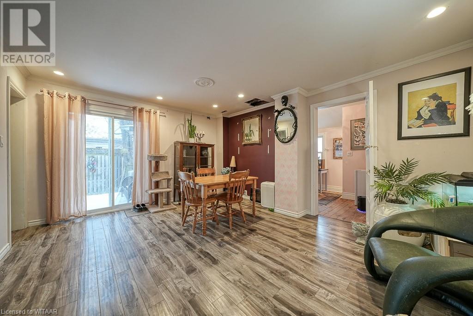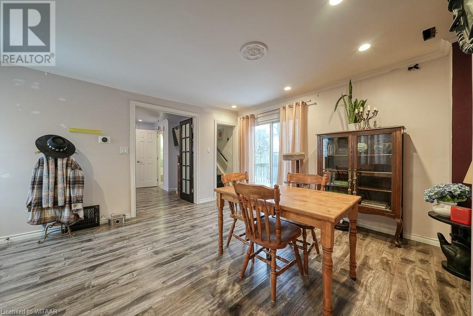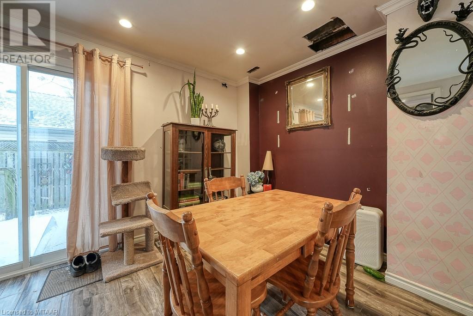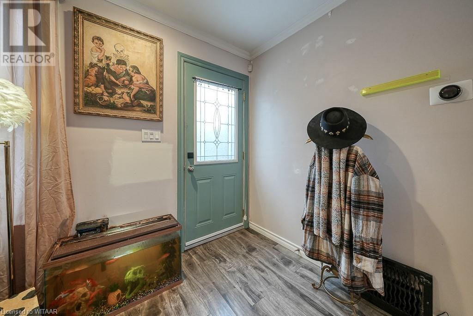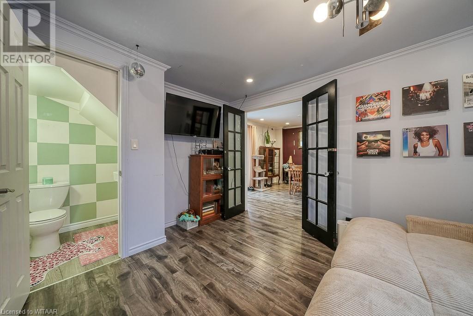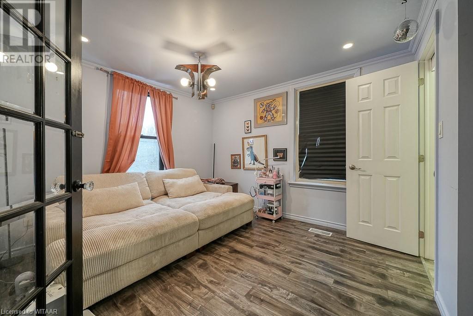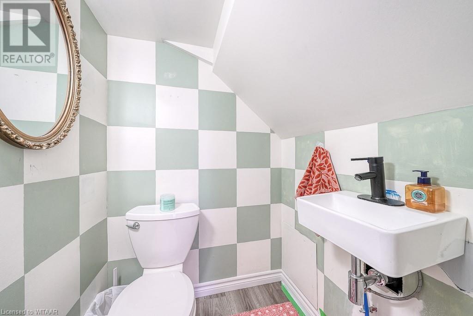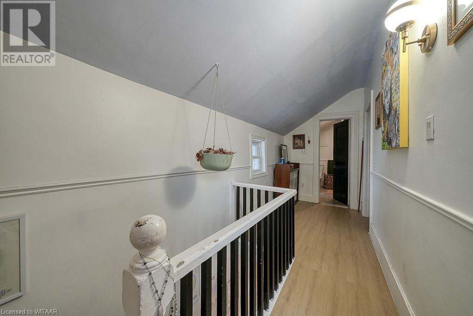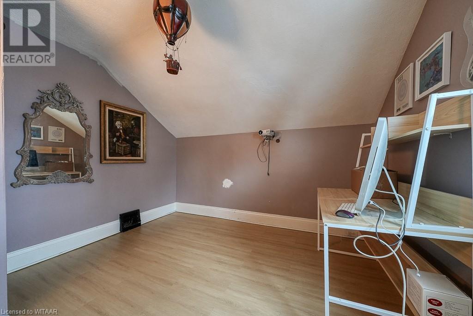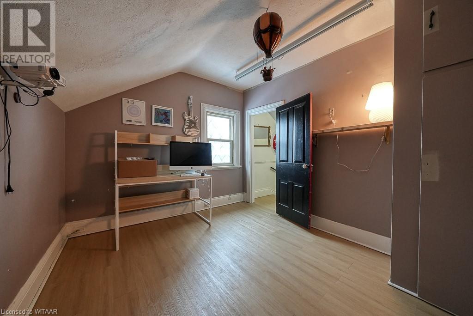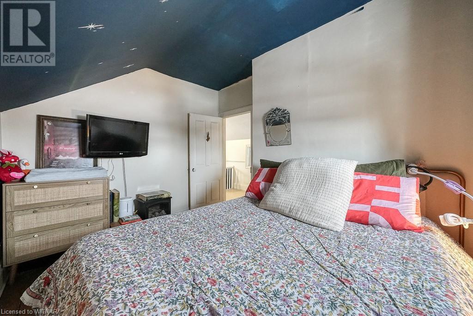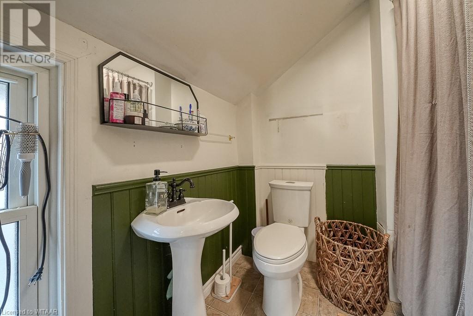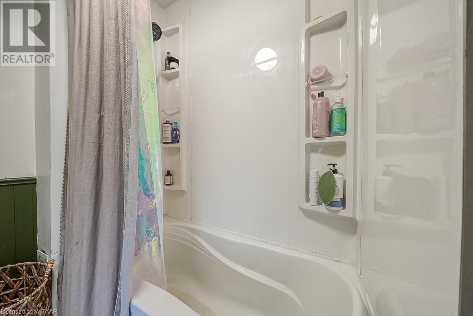2 Bedroom
2 Bathroom
938 sqft
Central Air Conditioning
Forced Air
$2,200 Monthly
Bungalow for Lease! Two bedrooms, two bathrooms, separate dining room and living room. Full basement has good ceiling height, unfinished, has laundry area and excellent space for storage. Large, private backyard is fully fenced. Lease is for entire house, use of garage is NOT included in this Lease. Application, credit check, letter of employment (or otherwise guaranteed income), and references to be provided. (id:27395)
Property Details
|
MLS® Number
|
40686934 |
|
Property Type
|
Single Family |
|
Amenities Near By
|
Golf Nearby, Hospital, Park, Place Of Worship, Playground |
|
Communication Type
|
High Speed Internet |
|
Equipment Type
|
Water Heater |
|
Parking Space Total
|
2 |
|
Rental Equipment Type
|
Water Heater |
|
Structure
|
Porch |
Building
|
Bathroom Total
|
2 |
|
Bedrooms Above Ground
|
2 |
|
Bedrooms Total
|
2 |
|
Appliances
|
Dryer, Refrigerator, Stove, Washer |
|
Basement Development
|
Unfinished |
|
Basement Type
|
Full (unfinished) |
|
Constructed Date
|
1900 |
|
Construction Style Attachment
|
Detached |
|
Cooling Type
|
Central Air Conditioning |
|
Exterior Finish
|
Vinyl Siding |
|
Foundation Type
|
Block |
|
Half Bath Total
|
1 |
|
Heating Fuel
|
Natural Gas |
|
Heating Type
|
Forced Air |
|
Stories Total
|
2 |
|
Size Interior
|
938 Sqft |
|
Type
|
House |
|
Utility Water
|
Municipal Water |
Parking
Land
|
Access Type
|
Highway Nearby |
|
Acreage
|
No |
|
Fence Type
|
Fence |
|
Land Amenities
|
Golf Nearby, Hospital, Park, Place Of Worship, Playground |
|
Sewer
|
Municipal Sewage System |
|
Size Frontage
|
60 Ft |
|
Size Irregular
|
0.099 |
|
Size Total
|
0.099 Ac|under 1/2 Acre |
|
Size Total Text
|
0.099 Ac|under 1/2 Acre |
|
Zoning Description
|
R1 |
Rooms
| Level |
Type |
Length |
Width |
Dimensions |
|
Second Level |
4pc Bathroom |
|
|
Measurements not available |
|
Second Level |
Bedroom |
|
|
9'3'' x 11'10'' |
|
Second Level |
Primary Bedroom |
|
|
9'5'' x 11'4'' |
|
Main Level |
2pc Bathroom |
|
|
Measurements not available |
|
Main Level |
Dining Room |
|
|
10'2'' x 12'7'' |
|
Main Level |
Living Room |
|
|
12'9'' x 15'4'' |
|
Main Level |
Kitchen |
|
|
15'10'' x 9'6'' |
Utilities
|
Cable
|
Available |
|
Electricity
|
Available |
|
Natural Gas
|
Available |
https://www.realtor.ca/real-estate/27763978/80-dover-street-woodstock

