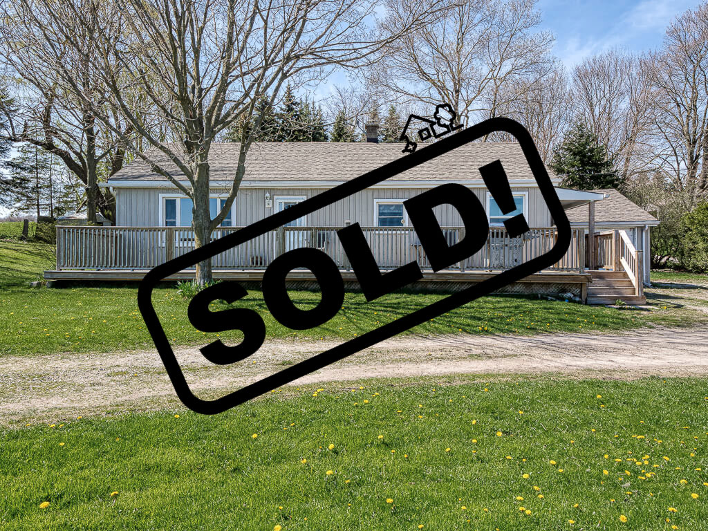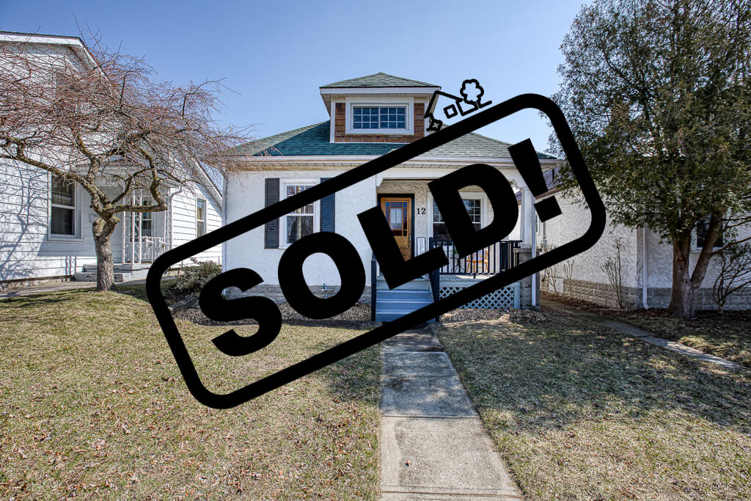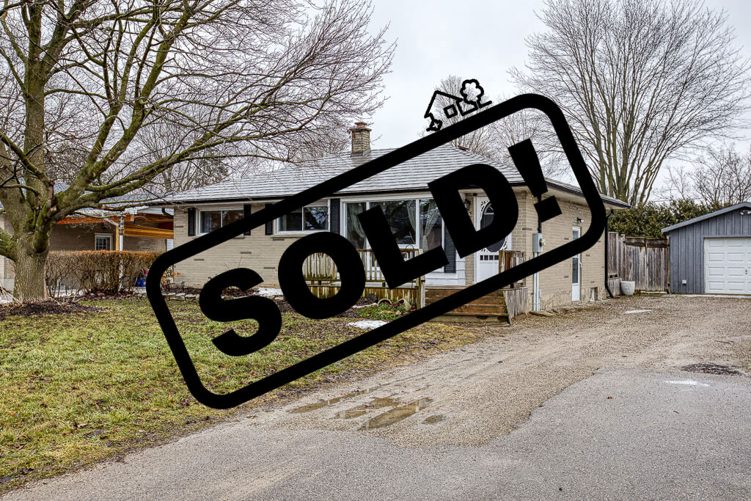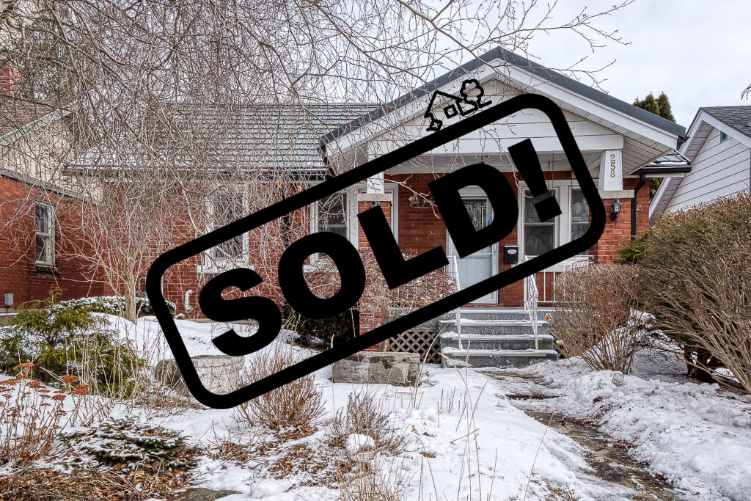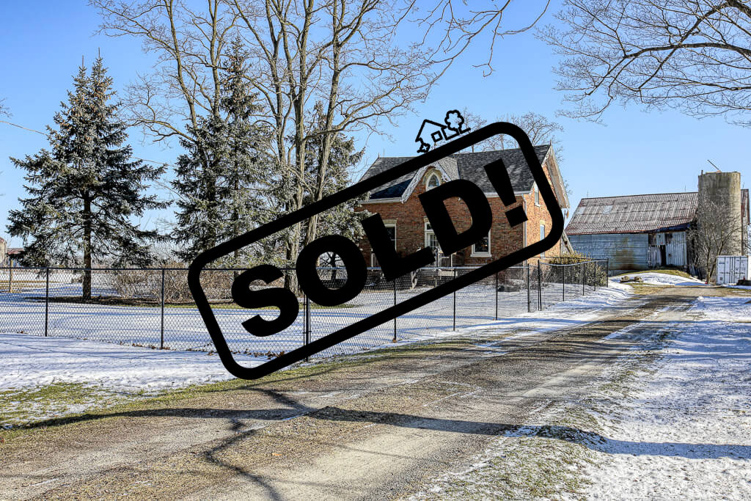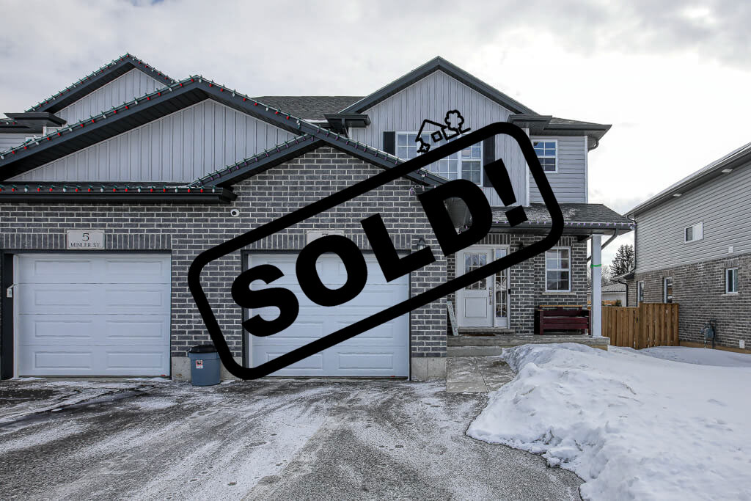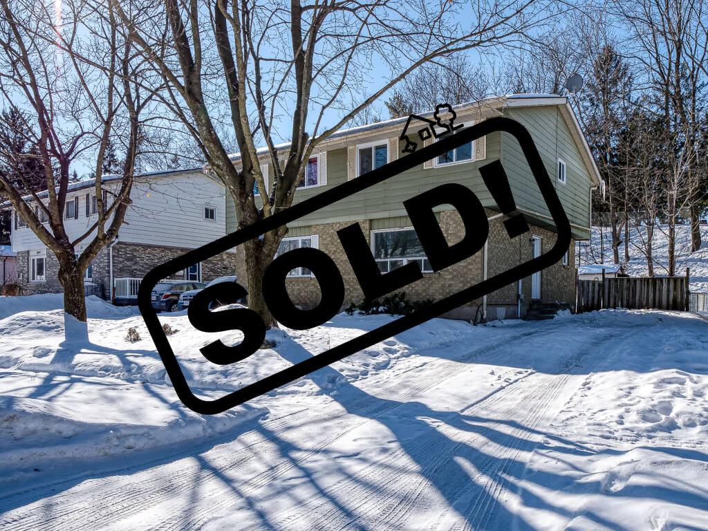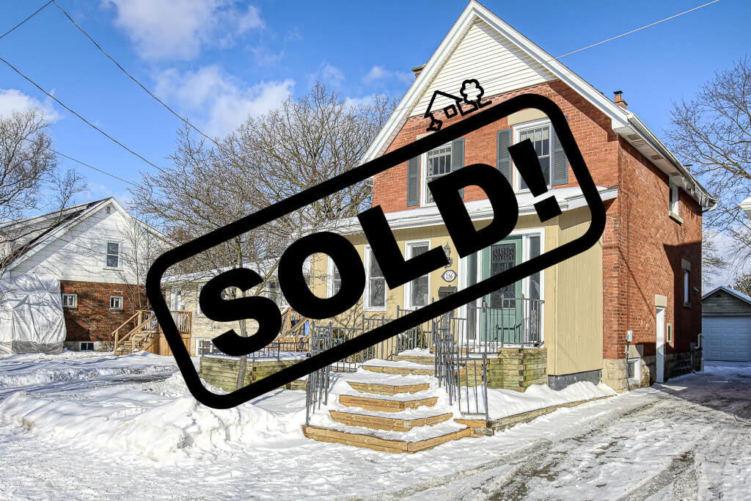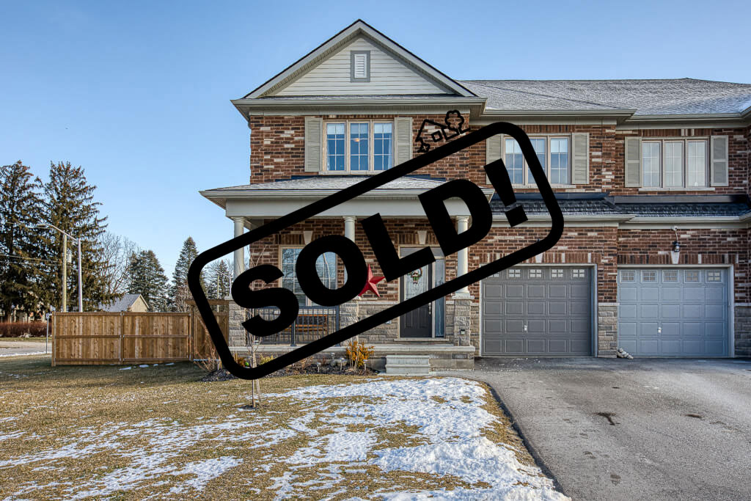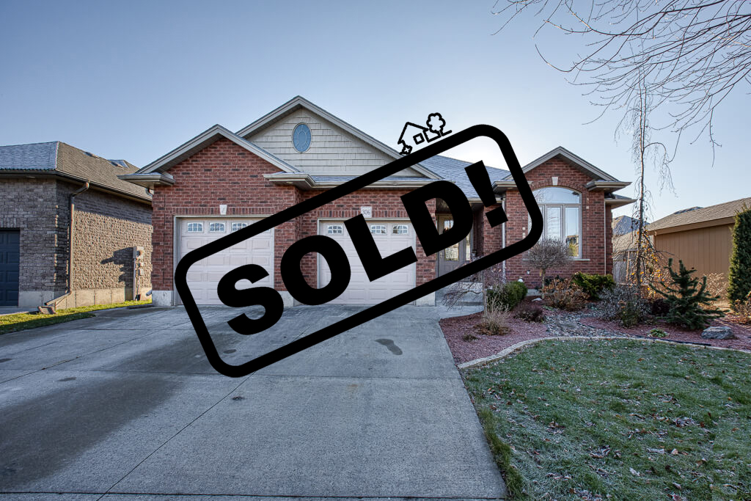An Agent Profile is your free profile page that enables you to build your personal brand and demonstrate your skills to potential Vendors and Landlords to attract your next site.
Property type - Single Family
Contract type - SOLD
A fantastic property for those starting up or slowing down. A renovated home that retains its sense of charm! On entering this home, immediate attention is drawn to the warm and relaxed feel, notice the beautiful laminate floors throughout. The living room has crown moulding and a large window that brings in lots of natural light. On the main floor there are two bedrooms and a 3 pc bathroom. Another asset is the sliding barn door that separates the bedrooms from the living room for quiet evenings. The kitchen offers a pantry, crown moulding, backsplash, lots of counter space, under counter lighting, stainless steel appliances and modern cabinets. The convenient back entrance has stackable washer/dryer. The upper level houses the primary bedroom with a 3pc ensuite featuring an antique claw foot tub with chrome feet and is a great space for unwinding, the upstairs space can also be used for a family room or home office. Some more updates in
2022 include updated wiring and panel, 4 windows, main floor laundry, some new ductwork, landscaping, central air, remodelled bathrooms, flooring, freshly painted throughout. Take advantage of the afternoon sun relaxing on the front porch or host backyard BBQ's, the 30' x 150' lot offers lots of room for outdoor fun. All appliances are included. Central to all that tillsonburg has to offer this is a great opportunity in todays market!
Added date: 3 years ago
View details
SOLD
Property type - Single Family
Contract type - SOLD
SIMPLY DELIGHTFUL! Nothing to do but move in to this 3+1 bedroom, 2 bath bungalow in desirable Thamesford. The interior is comfortable, warm and inviting. Main floor with laminate floors. The focal point of the living room is the electric fireplace with a feature wall and mantle. The large window brings in lots of natural light where you can soak up the sun. The galley kitchen has white cabinets with crown moulding, ceramic tile floors, garden door to the back deck. Stainless steel appliances: gas stove, refrigerator, over the range microwave, dishwasher. The breakfast bar is open to the living room. There are 3 bedrooms on this level, the primary bedroom has a feature wall with shiplap. The updated 4pc bathroom with a deep tub and tiled shower combo completes the main floor. The downstairs living area creates a wonderful family space. Spacious cozy family room with carpet (2021), 3 pc bathroom with stand up tiled shower, plus there is a 4th bedroom with egress window. The lower level is also home to the laundry room, washer and dryer included. Rough in for a wet bar/kitchenette. Enjoy outdoor fun on the 66'x140' lot! Gather with friends this summer around the fire pit and enjoy outdoor BBQ's on the deck and stamped concrete patio. Detached garage with hydro and automatic door, 14' x 12' insulated shed with hydro offers more storage space. Additional benefits include steel roof, fully fenced yard, 200 amp service, gas BBQ hookup, tankless hot water heater, water softener, tons of parking and no rental equipment.
Added date: 3 years ago
View details
SOLD
Property type - Single Family
Contract type - SOLD
Here is your chance to secure a move in ready home in Harrisfield Plublic School district. Built in 2019 this 3 bedroom 3.5 bathroom semi-detached home offers 2324 sq sqft of living space spanning over 3 levels. The main floor is open concept with a beautifully appointed kitchen with sleek cabinetry, grey slate appliances, generous amount of counter space plus island, great for entertaining. The kitchen is open to the living room with laminate floors. Walk out from the kitchen to the fully fenced back yard and large deck. A bright inviting entrance and 2pc bathroom are also on this level. On the second floor you'll find a 4pc bathroom and 3 bedrooms. The primary bedroom is spacious and has a walk in closet and 3pc ensuite. Downstairs offers more living space with a fourth bedroom, den/playroom, 3pc bathroom with glass shower, beautiful vinyl plank flooring, dimmable pot lights, laundry, storage and cold room. More bonuses include insulated single car garage with auto door opener, central air, home security system, 200 amp service, water softener owned, sink in den/playroom, appliances included plus a widened driveway offers more room for parking. Close to shopping, restaurants, tennis court, curling club, playground, walking trails, and easy 401 access.
Added date: 3 years ago
View details
SOLD
Property type - Single Family
Contract type - SOLD
n one of London's most desired neighbourhoods, Old South, come fall in love with 156 Briscoe St. E nestled on a tree lined street. This 1 1/2 Story, 3 bedroom brick home has a sophisticated air with a warm and inviting ambience. The welcoming foyer will make a lasting impression on visitors and is an appealing spot to relax with the large windows that pulls in the welcome sunshine. The main floor was remodelled in 2017 and features a beautiful living room with gas fireplace and elegant built in shelves, refinished original hardwood, updated kitchen with sleek shaker style white cabinetry, apron front sink, slate tile, black accessories plus a convenient door to the deck for easy BBQ access. The dining room has patio doors leading out to the deck that is an ideal spot for entertaining in the large fenced backyard. Upstairs you'll find 3 bedrooms and a remodelled 4pc bath with ceramic tile, quartz countertop, tiled shower/bath with modern glass door. The lower level offers lots of storage space. Other updates over the last few years include windows & doors,plumbing, wiring, spray foam insulation in basement, garage door, kitchen appliances, fencing, custom concrete driveway and stamped concrete steps, air conditioner, new sewer line from the house to the road. Hot tub and all appliances are included! Just a short stroll to Wortley Village. Enjoy an afternoon of shopping then popping in for a bite at the local cafe is what living in the heart of Old South is all about. Worley Road Public School District.
Added date: 3 years ago
View details
SOLD
Property type - Single Family
Contract type - SOLD
If you're seeking a spacious fully finished home on a premium lot, here is your opportunity! 3+1 bedroom fully bricked semi-detached home in a quiet area. This standout property offers 2310 sq feet plus 854 sq feet in the lower level that offers lots of space for the family. You'll notice the beautiful laminate flooring throughout the main floor and 9' ceilings. Generous open concept living room and kitchen featuring quartz countertops, upgraded cabinetry, backsplash, tons of cabinet and counter space plus an island. Fridge, stove, dishwasher OTR microwave are included. Lots of windows bring in natural light. Walk out from the eating area to the private back deck. Main floor bedroom/office is ideal for working from home, also on this level is a 2pc bathroom. Upstairs you'll love the step saving laundry room! 4 pc bathroom, 3 bedrooms, the roomy primary bedroom makes a great parent retreat with a walk in closet and 5pc ensuite featuring a tiled
glass shower, jacuzzi soaker tub and double sinks. The lower level has been finished with another bedroom, den and storage space. 200 amp service, sump pump, engineered floor joists, single car garage, central air, water heater owned. Relax and entertain outdoors with lots of room for the kids to play. The fully fenced premium back yard rounds out this full package home! Be sure not to miss out on this!
Added date: 3 years ago
View details
SOLD
Property type - Single Family
Contract type - SOLD
If you value location, convenience and quality, then you'll fall for this bungalow situated in a premier location! 2+1 bedroom, 3 bath Deroo Bros built home in Woodstock’s North East end. 1487 sq feet plus a finished basement offers over 2300 sq feet of living space. Upon entering, immediate attention is drawn to the warm and relaxed feel while noticing the spacious open floor plan. The living room features a vaulted ceiling, hardwood floors and a gas fireplace that provides a cozy ambience on chilly winter nights. The living room is open to the kitchen and dining area where the large bay window pulls in the welcome sunshine that fills the space with natural light. Bright white kitchen with beautiful granite countertops, backsplash, stainless steel appliances, convenient pantry and ceramic tiled floor. Patio doors lead to the back deck. The hardwood floors continue down the hallway and flows into the two main level bedrooms. The primary bedroom has space for a king sized bed, has a 4 pc ensuite and walk in closet. Across the hall is a convenient step saving laundry room and a 4pc bathroom. The lower level is home to the third bedroom, 3pc bathroom and a spacious family room that offers more space for indoor entertainment. The basement has a large storage/workshop area and cold room. You’ll love entertaining in the backyard with the beautiful patio and deck with gazebo. This home comes complete with 7 appliances and hot tub. Other bonuses are, bbq gas line, central vac, generous size garage with floor drain and water tap, central air, water softener and no rental equipment! Located close to Pittock lake, walking trails, Cowan fields, playground, shopping and easy 401 access for the city commuter. Homes in this desirable location are snapped up fast! Click on the multimedia button for a virtual tour and view floor plans.
Added date: 3 years ago
View details
SOLD



