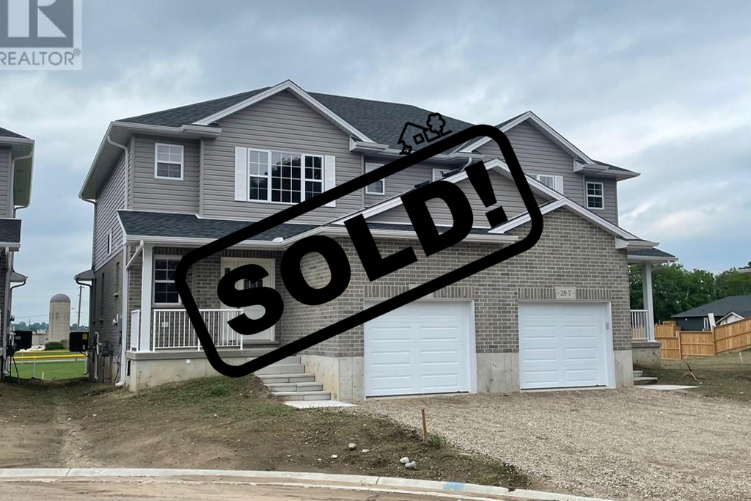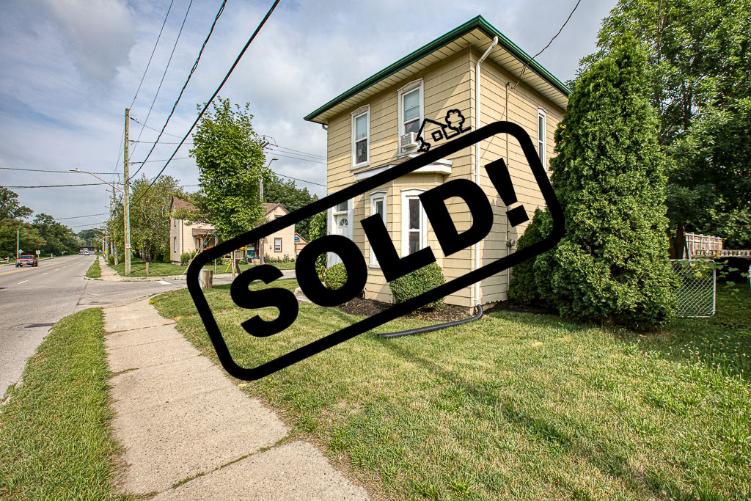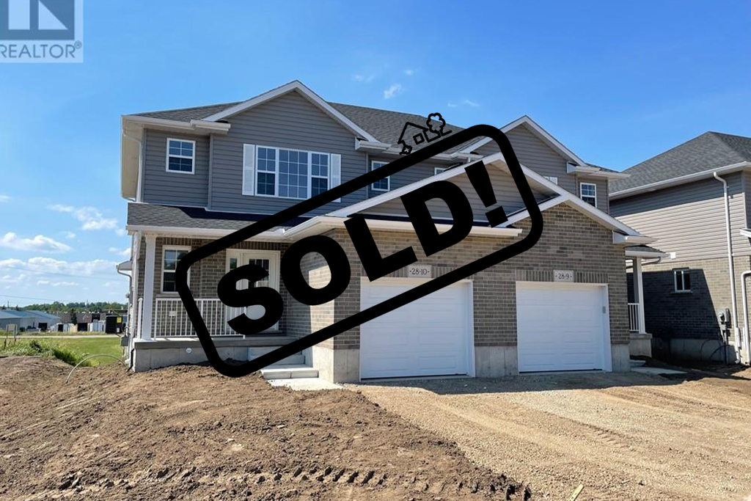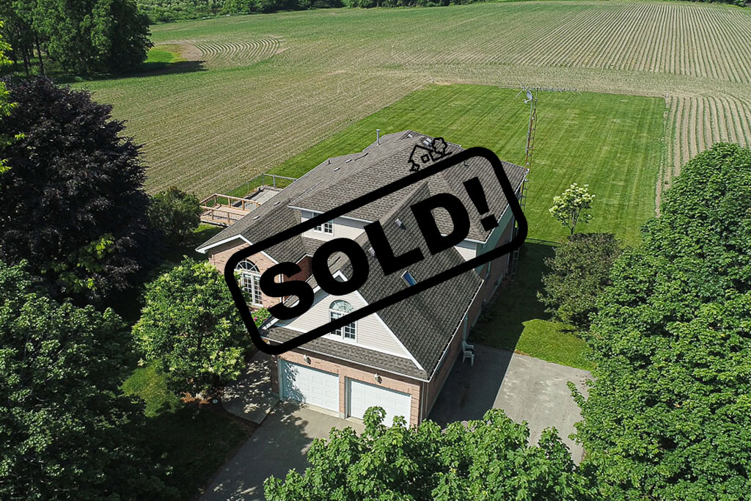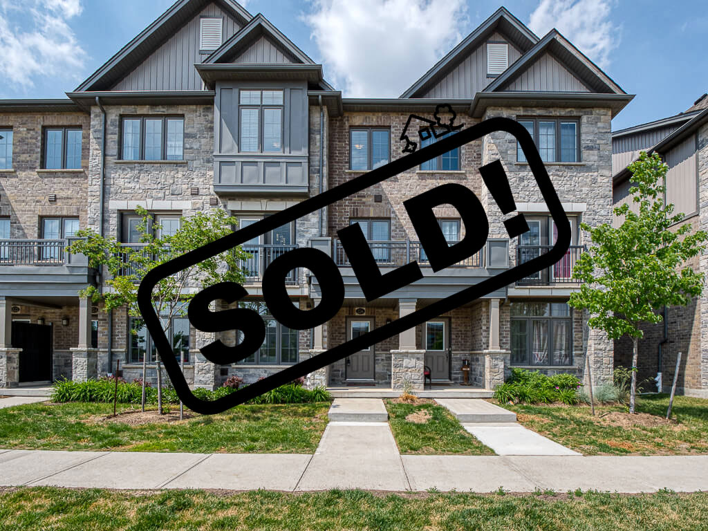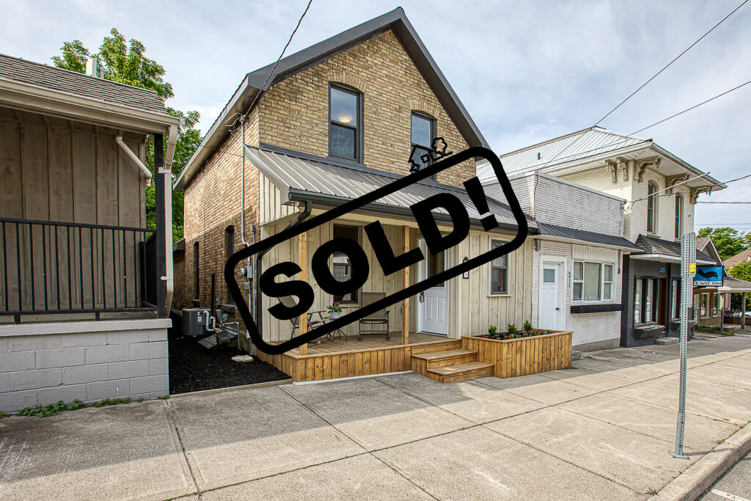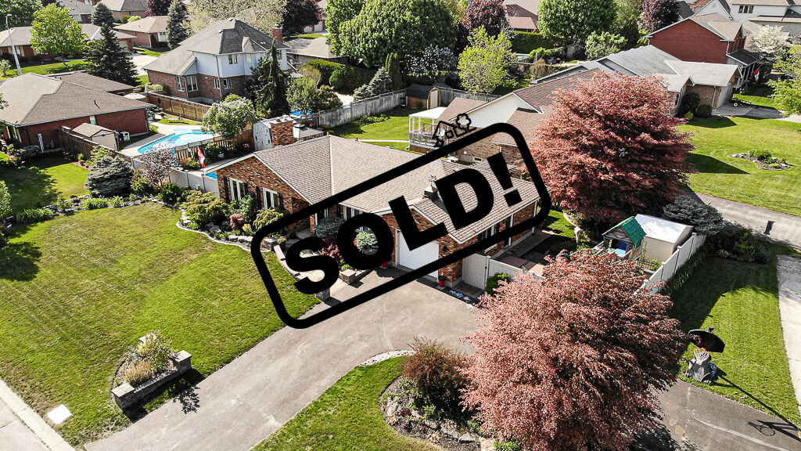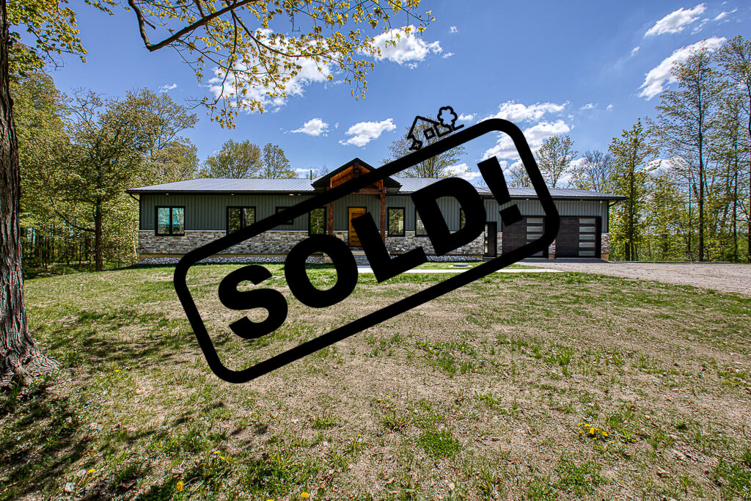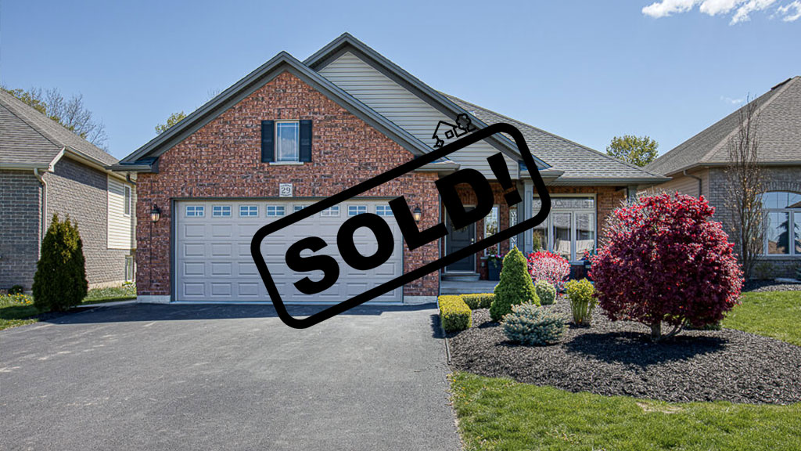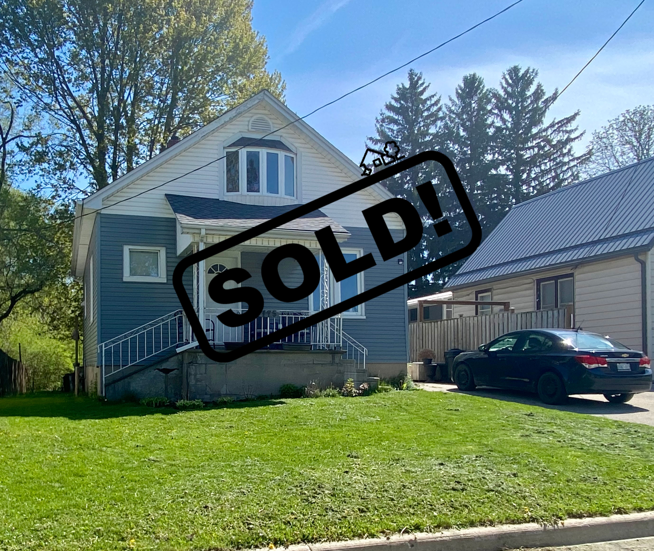An Agent Profile is your free profile page that enables you to build your personal brand and demonstrate your skills to potential Vendors and Landlords to attract your next site.
Property type - Single Family
Contract type - SOLD
98+ Acre oasis of privacy offering a panoramic view of the valley! Acre upon acre of carefree countryside offers boundless outdoor space for the outdoor enthusiast. Featuring Nature trails, 2 ponds, 10+ workable acres, 1.5 acre food plot set in a clearing surrounded by trees, a scenic river winds its way through the property. The layout of the home offers family members much needed privacy, space and comfort with 4,385 sq ft of living space. Main floor has a spacious foyer, living & dining room with vaulted ceiling. The kitchen is ideal for entertaining with the island plus a breakfast bar open to the family room with propane fireplace. Gorgeous granite countertops offers tons of prep space, stainless steel appliances, induction oven, maple cabinets, backsplash and undermount lighting. Walkout from the kitchen to the muliti-tiered deck. 2pc bath, main floor laundry, mudroom, bedroom or home office. Upstairs you'll find the parent's retreat with adjoining sitting room with fireplace plus a private balcony ideal for watching the sunset, walk in closet & 4pc ensuite with skylight. There are 3 more large bedrooms (1 could be another family room) and 4pc bath. The walk out lower level would make a great in-law suite. Family room with fireplace and patio doors leading to the backyard, bedroom, 4pc bath, and a generous size office with separate entrance. Hot water heater & water softener owned. HRV 2021, tiered deck 2020, A/C 2016, shingles 2015, 200 amp panel, separate panel set up for a generator, 2 car garage with auto remotes. Separate 20'x30' workshop with storage above and heated kennel. Kitchen 2019. The perfect escape! One can't help but be captivated by the sweeping expanse of the countryside.
Added date: 4 years ago
View details
SOLD
Property type - Single Family
Contract type - SOLD
Desirably located in Doon South with scenic trails, woodlands, parks and greenspace, at your fingertips, plus close to shopping and amenities! Like new 3 year old townhouse, 3+1 bedrooms, 2.5 bathrooms, plus double car garage! Main floor features a foyer, bedroom or office space, utility room plus garage access. Next level you'll find a beautifully appointed kitchen with sleek cabinetry, quartz countertops and stainless steel appliances. A cook's kitchen with generous food preparation space. The crisp island is a natural gathering place with seating for 4+. Catch the cross breeze in this open concept floor plan from the Juliet balcony next to the eating area through the sliding glass doors to the terrace off the living room. The top level has 3 bedrooms, 4pc bath, spacious master bedroom with 2 walk in closets and a 3pc ensuite with a tiled shower. Enjoy the benefits of a condominium lifestyle. Water softener, 6 appliances included and no rental equipment. Act quickly, homes in this desirable location do not last long!
Added date: 4 years ago
View details
SOLD
Property type - Single Family
Contract type - SOLD
Prime Village location in Otterville, a gem in Oxford County. Take a leisurely stroll downtown, pack a picnic and sit overlooking the waterfall. Go across the footbridge to Otterville Park with outdoor pool, playground and sports fields. The golf course is close by too! Escape the city yet still central to Tillsonburg, Brantford, Woodstock and 401/403 access. Tastefully remodelled home with a spacious fenced in backyard. A well presented entry with front closet opens to the chic foyer. Main floor features a beautiful kitchen with Black Quartz countertops, lots of cupboards with crown moulding, Stainless Steel appliances: gas stove, fridge, OTR microwave & dishwasher. Living room with pot lights, sitting room, 2 pc bathroom, convenient main floor laundry, washer & dryer included. A white banister staircase leads you upstairs where you'll find 2 bedrooms and a 4pc bathroom where you can enjoy a long leisurely soak in the inviting tub. Large yard offers plenty of space for backyard play, gardening or entertaining on the patio. Storage shed with hydro. 2021 updates include: steel roof, new windows, eavestroughs, electrical, plumbing, furnace and central air. Click on the multimedia tab for a virtual tour. Come discover this inviting home.
Added date: 4 years ago
View details
SOLD
Property type - Single Family
Contract type - SOLD
Sip & Dip by the pool! All brick bungalow with landscaped gardens makes an impact from the minute you lay eyes on it. The main floor layout includes a living room with large window, hardwood floors & electric fireplace. The eat-in kitchen has updated cabinets with crown moulding, ceramic tile, garburator & granite countertops offering tons of counter space. The tile backsplash provides a wonderful accent. You'll also find a 4pc bathroom, 3 bedrooms with laminate floors, the primary bedroom features a 3pc ensuite. Step saving main floor laundry with 2pc bathroom. The lower level offers even more living space for the family! Sitting area, playroom, family room with bar area & gas fireplace. Infrared sauna included! Office space, 3pc bathroom with jetted tub, plus lots of storage. Escape to the backyard oasis! Lush gardens, play area for the kids, deck off the kitchen, hot tub, and a shimmering kidney shaped pool. Enjoy the comfort of a cool, shady cabana between dips. Circular driveway offers lots of parking. All appliances are included, upgraded 200 amp service, storage shed, central vac, sprinkler system, pool liner & pump, gas pool heater perfect for extending your swim season! Click on the multi-media tab for a 3D virtual tour.
Added date: 4 years ago
View details
SOLD
Contract type - SOLD
A hidden treasure tucked away in your very own Woodland retreat! This modern home has an undeniable 'WOW factor! Nestled on 3.488 acres but minutes to the city makes this the perfect hideaway. A well designed floor plan offers plenty of space! The exposed beams & stone pillar in the foyer will catch your eye, then draw you into the Great Room w/ a soaring 18' cathedral ceiling! The fireplace is a striking focal point. Floor-to-ceiling windows capture sweeping views of the treescape outside. Upper windows w/ motorized shades. The Great Room is open to the dining area & kitchen w/ entertainer's dream island with expansive Quartz countertop, sink & beverage fridge. Tons of cupboard space w/ crown moulding, dishwasher, gas range, built-in oven & microwave. 9 ceilings, engineered hardwood floors, beautiful lighting throughout & built-in bench in the entrance from garage, main floor laundry. 4pc bathroom w/ quartz countertop, tile floor & tiled shower. 3 bedrooms on the main floor, spacious master bedroom suite has all the trappings of a five-star hotel featuring a walk out to the deck, 2 closets w/ custom built-ins, 1 is a walk in. Ensuite w/ double sinks, tiled shower w/ bench & glass door. Expansive composite deck offers stunning views of the pool & property, deck area off the kitchen is covered where you can enjoy outdoor dining. Lower level is a walk-out & has a large media & games room providing the ultimate haven for entertaining. 4th bedroom currently used as an office w/ large window, disciplining yourself to work will be easy in this sunny home office. 4pc bath, 8 ceilings + storage completes the lower level. Lazy summer days will be spent lingering on the pool side patio & slipping into the concrete pool for a dip. Go for a stroll on the nature trail perfect for bird-watching. Expansive landscaping with armour stone. There is no shortage of beautiful spaces to spend your time. You'll feel worlds away from the everyday grind where you can enjoy seclusion.
Added date: 4 years ago
View details
SOLD
Property type - Single Family
Contract type - SOLD
A well-appointed home with all of the right touches backing onto a ravine plus located in the sought after Westfield Public School District! As you drive up you'll notice the beautiful landscaping & welcoming covered porch. The 9' ceilings & 2 skylights on the main floor enhances the spacious feel. The open living, dining & kitchen is well laid out & functional for everyday family life plus entertaining. Tons of cupboards, built-in work station & china cabinet, under counter lighting, backsplash, gas stove, microwave, dishwasher & massive island! Transom windows bathes the home in lots of natural light. 2 bedrooms on the main & 3 in the walk-out lower level. 1 bedroom being used as a home office. You'll love to relax in the luxurious master suite w/ walk in closet, 4 pc ensuite with separate shower and soaker tub. Entrance from garage into the mudroom w/ main floor laundry & beautiful built in bench & shelves. 3pc bath w/ solar tube, ceramic & hardwood flooring completes the main floor. Downstairs has easy to clean vinyl flooring, cold cellar, massive family room, 3 bedrooms, huge 3pc bathroom w/ another laundry set & separate toilet area, ideal for getting ready in the morning. Bonus workout room/workshop w/ outside entrance offers lots of possibilities for a home business or in-law suite. Walk-out to the deck & find yourself backing onto the scenic yet private view of the ravine & beautiful mature trees. Gather with friends for backyard BBQ's and a leisurely game of bean bag toss. 2 car garage w/epoxy floor, 9' garage door w/ automatic opener, extra room for the bikes & all the toys plus 50 amp EVC! Parking for 4 vehicles in the driveway. All LED lighting. Gas BBQ hookup, security system, pocket doors, this home is spotless! Properties in this desirable location are snapped up fast! Click on the multi-media tab for a 3D virtual tour.
Added date: 4 years ago
View details
SOLD



