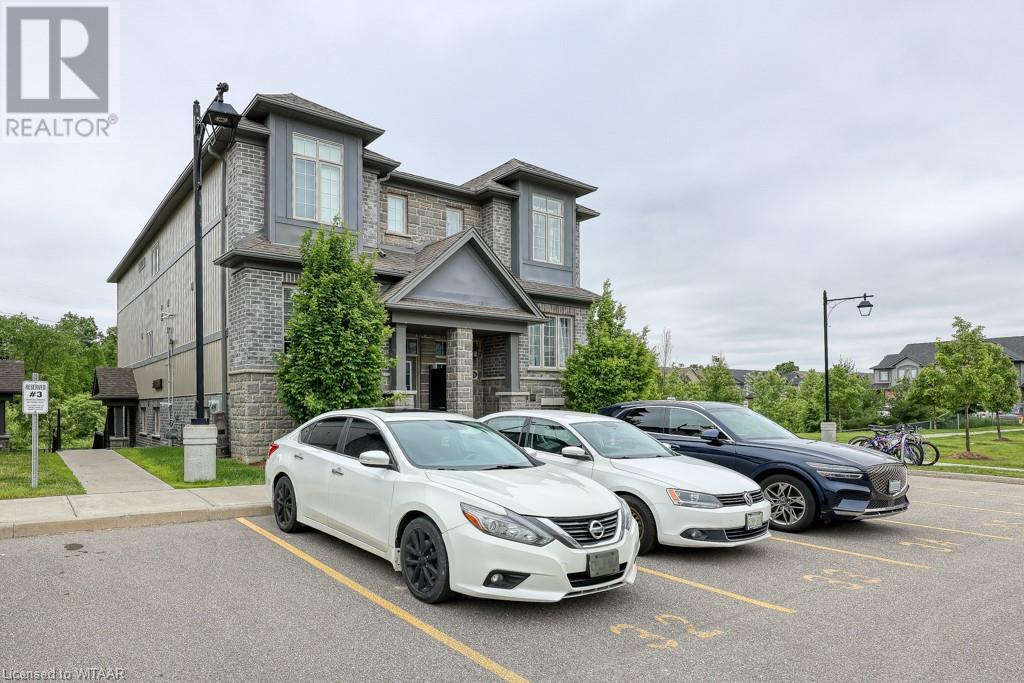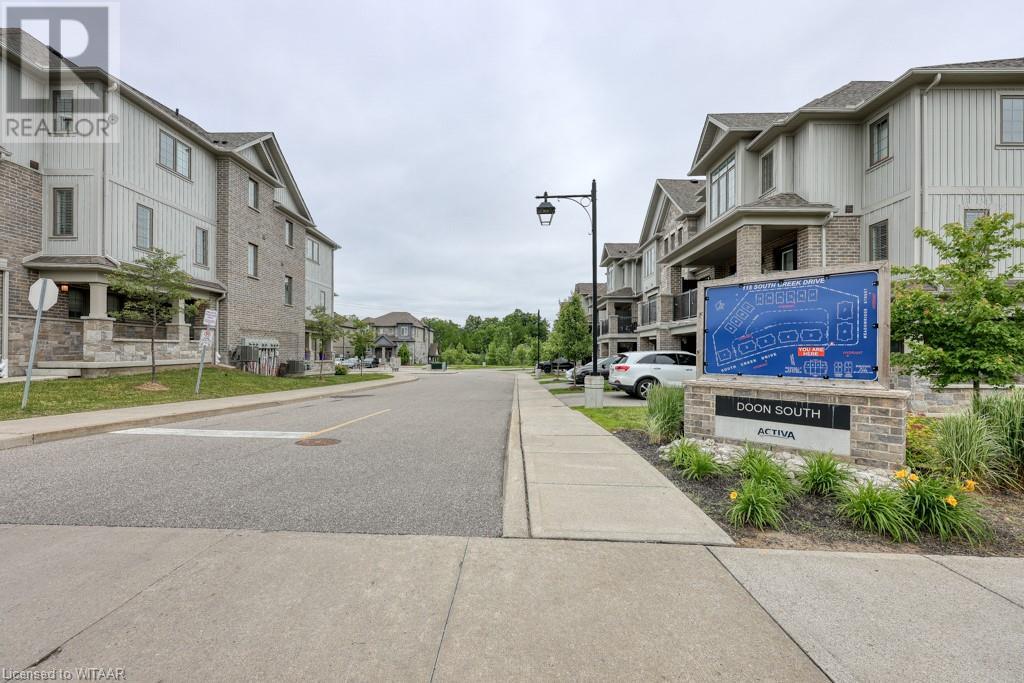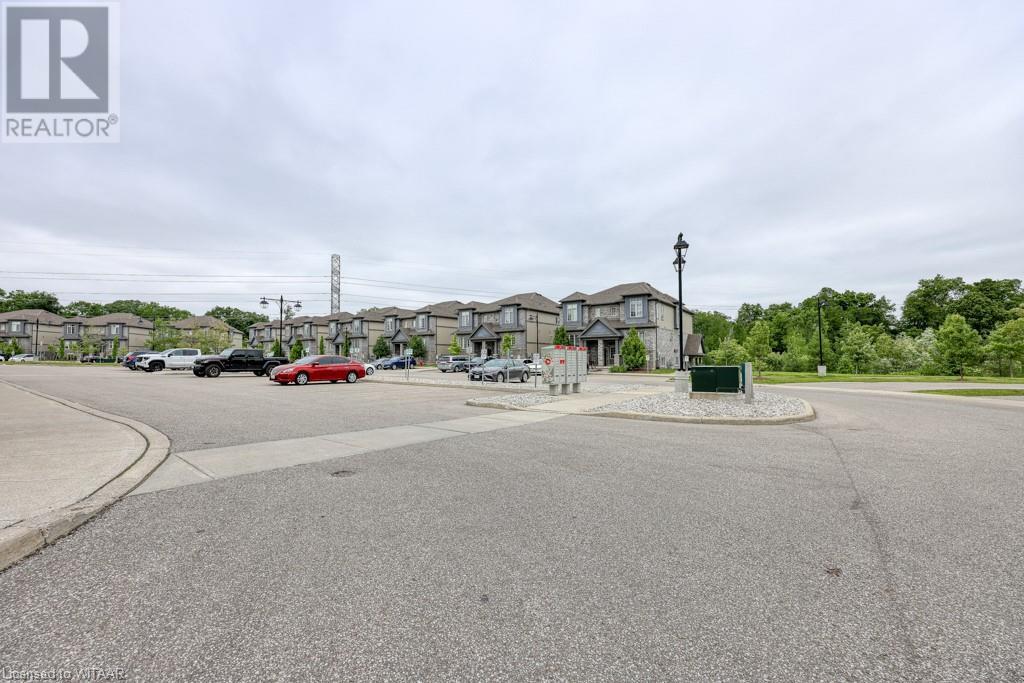115 South Creek Drive Drive Unit# 17c Kitchener, Ontario N2P 0H2
$514,900Maintenance, Insurance, Landscaping, Property Management, Parking
$192.98 Monthly
Maintenance, Insurance, Landscaping, Property Management, Parking
$192.98 MonthlyClick the VIDEO button to view more media! Welcome to this stunning 1 bedroom, 1 bathroom condo in the highly sought-after Doon South, Kitchener. Boasting 970 sq ft of upgraded living space, this residence offers a seamless blend of modern design and serene natural surroundings. Step into the living room and be greeted by soaring 13' ceilings, complemented by pot lights and a transom window that floods the space with natural light. Motorized blinds on the sliding doors open to reveal a private patio, here you can unwind while taking in tranquil views of a serene pond and protected green space/forest right in your backyard. Perfect for morning coffee or tranquil evenings. The kitchen is a chef’s delight, featuring quartz countertops, elegant soft-close maple cabinets, a stylish backsplash, and a functional island ideal for meal prep and entertaining. The suite of stainless steel appliances, including a dishwasher, ensures you have everything you need at your fingertips.The primary bedroom is spacious and has a walk-in closet. The bathroom exudes luxury with a tiled shower complete with a niche for your convenience. Additional features include beautiful laminate flooring throughout, in-suite laundry, custom blinds, smart lock and Safe n Sound doors. Situated close to Highway 401, this condo offers effortless commuting while still being nestled in a tranquil, nature-filled setting. Comes with 1 parking spot, 1 visitors pass. Additional spot may be rented from management. This is more than just a home; it’s a lifestyle. (id:27395)
Property Details
| MLS® Number | 40603679 |
| Property Type | Single Family |
| Amenities Near By | Golf Nearby, Park, Place Of Worship, Public Transit, Shopping |
| Communication Type | High Speed Internet |
| Features | Backs On Greenbelt, Conservation/green Belt, Sump Pump |
| Parking Space Total | 1 |
Building
| Bathroom Total | 1 |
| Bedrooms Above Ground | 1 |
| Bedrooms Total | 1 |
| Appliances | Dishwasher, Dryer, Refrigerator, Stove, Washer, Microwave Built-in, Window Coverings |
| Basement Type | None |
| Constructed Date | 2018 |
| Construction Style Attachment | Attached |
| Cooling Type | Central Air Conditioning |
| Exterior Finish | Brick Veneer, Vinyl Siding |
| Fixture | Ceiling Fans |
| Foundation Type | Poured Concrete |
| Heating Fuel | Natural Gas |
| Heating Type | Forced Air |
| Size Interior | 970.83 Sqft |
| Type | Row / Townhouse |
| Utility Water | Municipal Water |
Parking
| Visitor Parking |
Land
| Access Type | Highway Nearby |
| Acreage | No |
| Land Amenities | Golf Nearby, Park, Place Of Worship, Public Transit, Shopping |
| Landscape Features | Landscaped |
| Sewer | Municipal Sewage System |
| Zoning Description | R2 P6 |
Rooms
| Level | Type | Length | Width | Dimensions |
|---|---|---|---|---|
| Main Level | Utility Room | 6'6'' x 9'1'' | ||
| Main Level | Living Room | 15'8'' x 16'11'' | ||
| Main Level | Kitchen | 14'7'' x 14'4'' | ||
| Main Level | Bedroom | 10'7'' x 13'0'' | ||
| Main Level | 4pc Bathroom | 4'11'' x 13'1'' |
Utilities
| Electricity | Available |
| Natural Gas | Available |
https://www.realtor.ca/real-estate/27022999/115-south-creek-drive-drive-unit-17c-kitchener
Interested?
Contact us for more information



















































