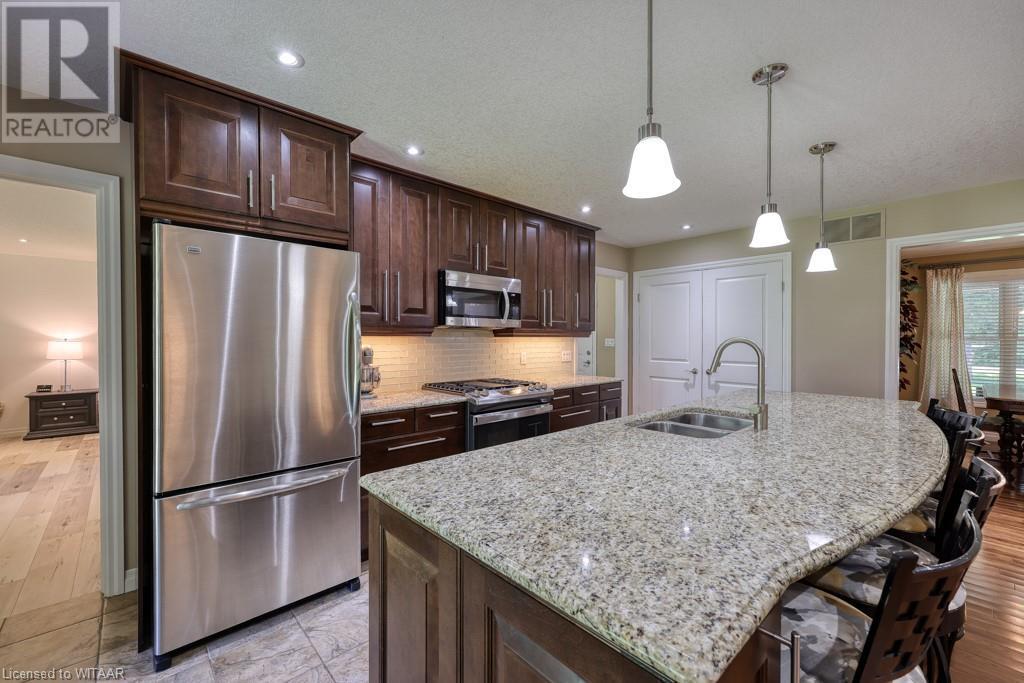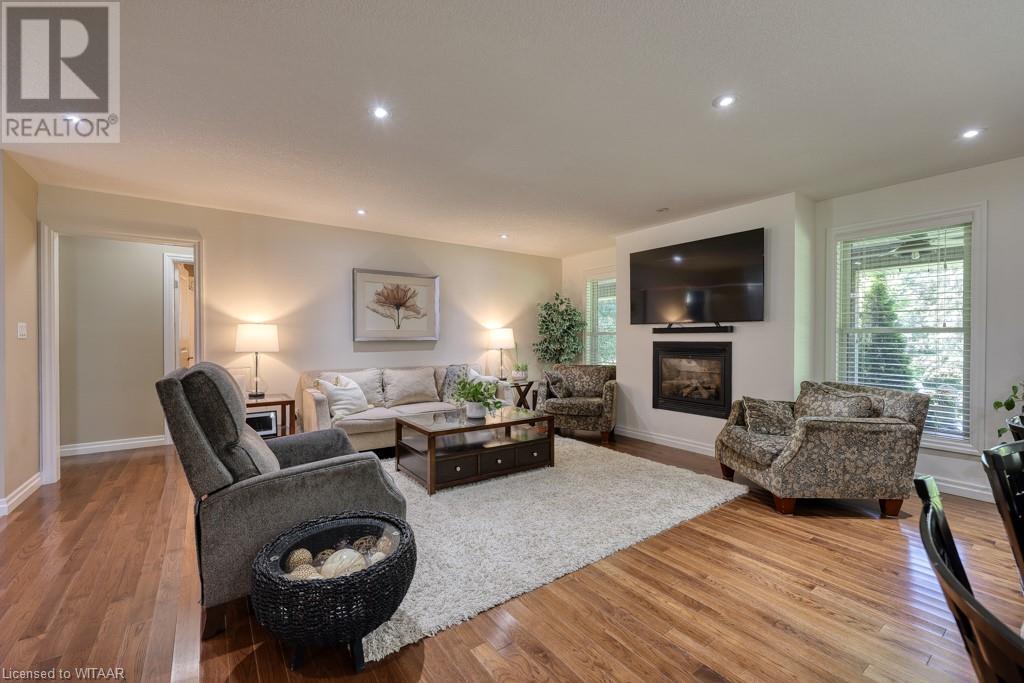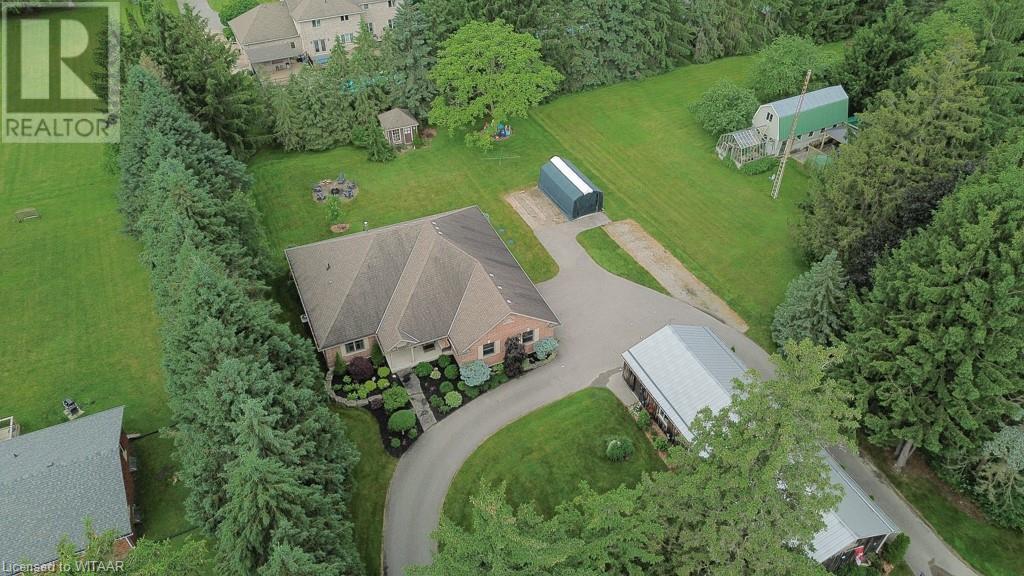5 Bedroom
5 Bathroom
2708.89 sqft
Bungalow
Central Air Conditioning
Forced Air
Landscaped
$1,475,000
Click the VIDEO button to view more media! Presenting a stunning 3+2 bedroom, bungalow nestled on a vast .78 acre property in a sought after area located just outside of Ingersoll. This marvel checks all the boxes for the ideal home & seeks a loving family who values comfort & serene living. The crowning feature is the separate 63’x24’workshop - a dream space for any handyman or hobbyist. The heated workshop is a self-contained heaven with its own 3pc bathroom, sitting area, compressor, water & central vac. The impressive 10’x14’ door readily accommodates all your needs. The bungalow itself is beautiful & features an oversized 2-car garage. A welcoming’ front porch & a covered 12’ x 45’ back porch serve as perfect retreats to relax and enjoy the outdoor scenery. Inside, 3 bedrooms + a 4pc bathroom await on the main floor. One of the bedrooms has an exterior door = ideal spot for a home business setup. The primary bedroom is luxuriously equipped with a walk-in closet & a 4pc ensuite with a jetted tub for pure indulgence. Open concept living room with a cozy gas fireplace merges seamlessly with the dining room, creating an inviting atmosphere.The kitchen is a dutiful blend of aesthetic & function. Granite countertops, under-counter lighting, gas stove, fridge, dishwasher, are all designed for an optimal cooking experience. The large island is a perfect entertaining hub. Convenient main floor laundry.The lower level hosts 2 more bedrooms, 3pc bath, family room, tons of storage, offering plenty of space & flexibility. This home truly keeps up with the times with the separate entrance to the lower level from the garage making it an ideal option for setting up a separate living unit. No rental equipment. Beautiful landscaping completed with a cosy fire pit & shed (or children’s playhouse) A natural gas BBQ line, firepit, plus lots of lawn space is ready to host outdoor parties & family get-togethers. (id:27395)
Property Details
|
MLS® Number
|
40600620 |
|
Property Type
|
Single Family |
|
Amenities Near By
|
Hospital, Park, Schools, Shopping |
|
Community Features
|
Community Centre, School Bus |
|
Features
|
Paved Driveway, Country Residential, Sump Pump, Automatic Garage Door Opener |
|
Parking Space Total
|
16 |
|
Structure
|
Workshop, Shed, Porch |
Building
|
Bathroom Total
|
5 |
|
Bedrooms Above Ground
|
3 |
|
Bedrooms Below Ground
|
2 |
|
Bedrooms Total
|
5 |
|
Appliances
|
Central Vacuum, Dishwasher, Dryer, Refrigerator, Water Softener, Washer, Gas Stove(s), Window Coverings |
|
Architectural Style
|
Bungalow |
|
Basement Development
|
Partially Finished |
|
Basement Type
|
Full (partially Finished) |
|
Constructed Date
|
2009 |
|
Construction Style Attachment
|
Detached |
|
Cooling Type
|
Central Air Conditioning |
|
Exterior Finish
|
Brick Veneer |
|
Foundation Type
|
Poured Concrete |
|
Half Bath Total
|
1 |
|
Heating Fuel
|
Natural Gas |
|
Heating Type
|
Forced Air |
|
Stories Total
|
1 |
|
Size Interior
|
2708.89 Sqft |
|
Type
|
House |
|
Utility Water
|
Drilled Well |
Parking
Land
|
Access Type
|
Highway Access |
|
Acreage
|
No |
|
Land Amenities
|
Hospital, Park, Schools, Shopping |
|
Landscape Features
|
Landscaped |
|
Sewer
|
Septic System |
|
Size Depth
|
224 Ft |
|
Size Frontage
|
138 Ft |
|
Size Total Text
|
1/2 - 1.99 Acres |
|
Zoning Description
|
Rr |
Rooms
| Level |
Type |
Length |
Width |
Dimensions |
|
Basement |
Bedroom |
|
|
11'0'' x 13'8'' |
|
Basement |
Storage |
|
|
28'5'' x 15'1'' |
|
Basement |
Utility Room |
|
|
26'11'' x 5'3'' |
|
Basement |
Bedroom |
|
|
14'9'' x 16'10'' |
|
Basement |
3pc Bathroom |
|
|
8'8'' x 10'5'' |
|
Basement |
Recreation Room |
|
|
34'8'' x 13'8'' |
|
Main Level |
3pc Bathroom |
|
|
Measurements not available |
|
Main Level |
Mud Room |
|
|
9'6'' x 18'2'' |
|
Main Level |
2pc Bathroom |
|
|
3'0'' x 6'11'' |
|
Main Level |
Full Bathroom |
|
|
7'0'' x 11'3'' |
|
Main Level |
Primary Bedroom |
|
|
13'3'' x 18'2'' |
|
Main Level |
Kitchen |
|
|
18'10'' x 8'2'' |
|
Main Level |
Bedroom |
|
|
10'7'' x 11'4'' |
|
Main Level |
4pc Bathroom |
|
|
7'8'' x 7'10'' |
|
Main Level |
Bedroom |
|
|
11'4'' x 11'4'' |
|
Main Level |
Living Room |
|
|
18'10'' x 17'5'' |
|
Main Level |
Dining Room |
|
|
11'1'' x 10'7'' |
|
Main Level |
Foyer |
|
|
11'6'' x 5'7'' |
Utilities
|
Electricity
|
Available |
|
Natural Gas
|
Available |
|
Telephone
|
Available |
https://www.realtor.ca/real-estate/27007601/21-ellen-street-ingersoll




















































