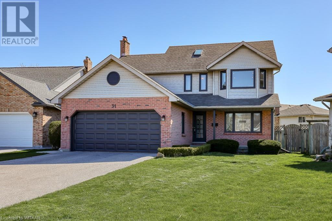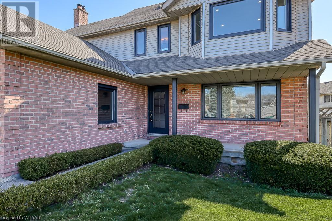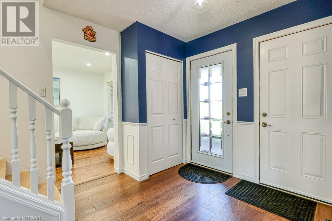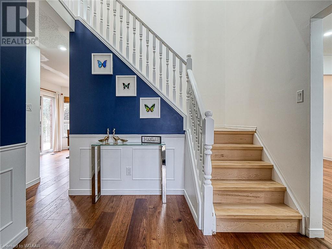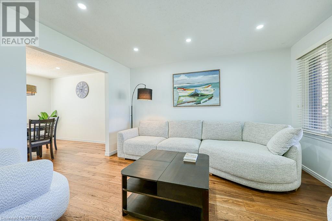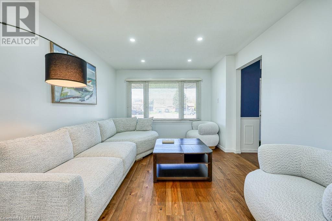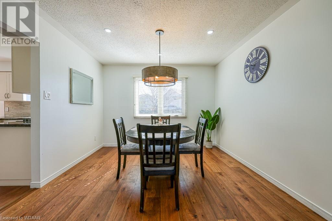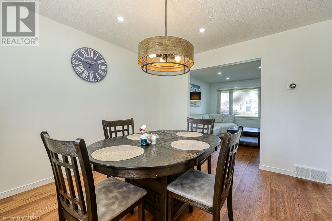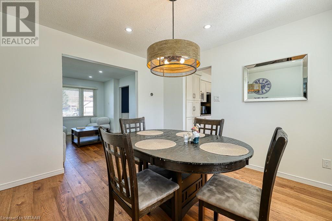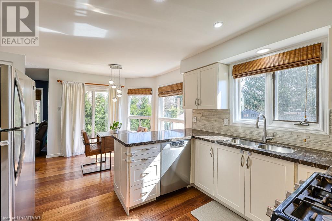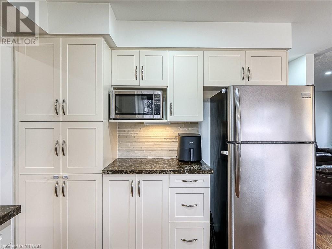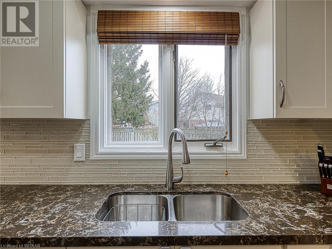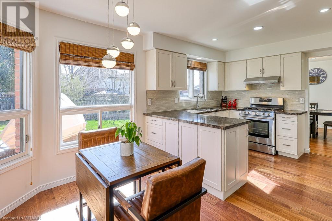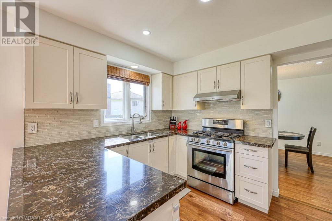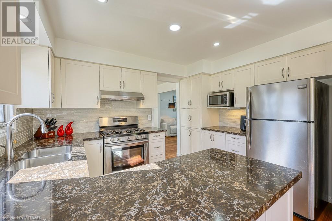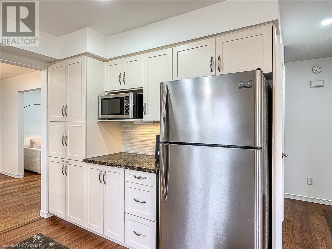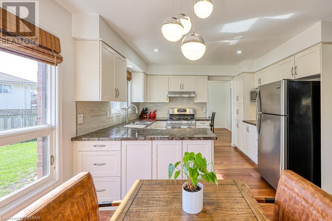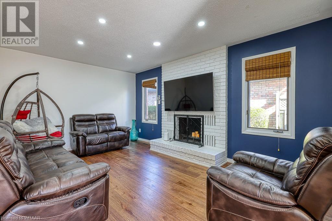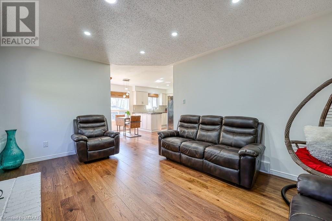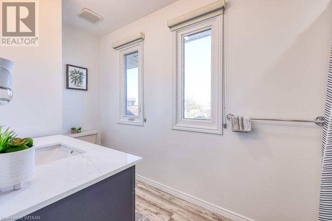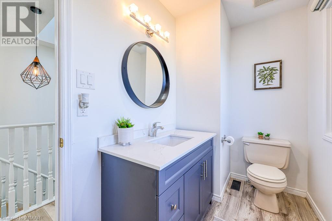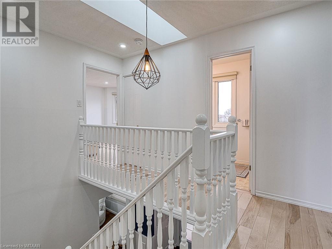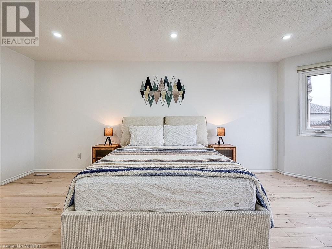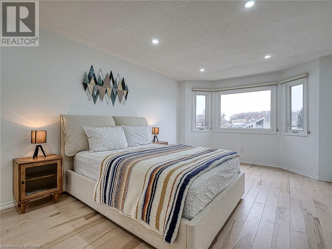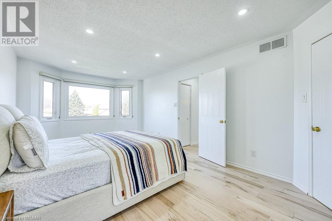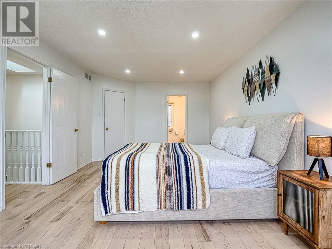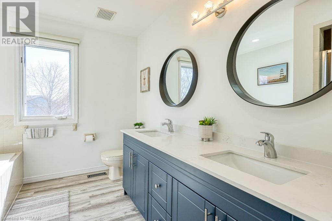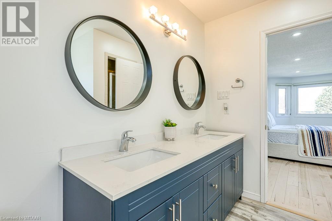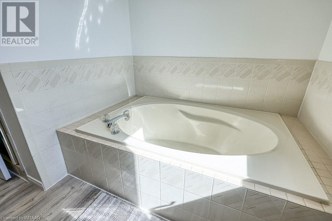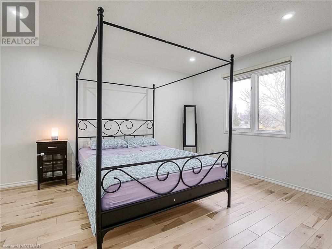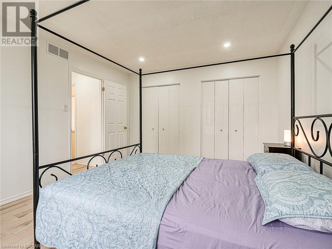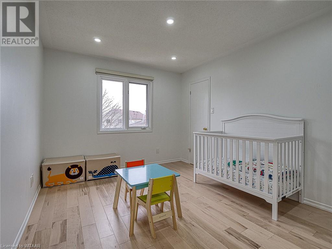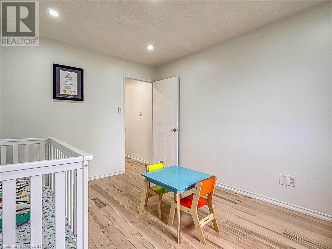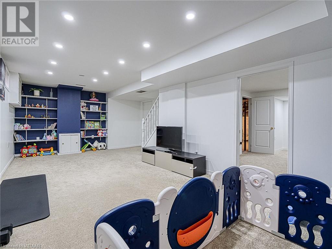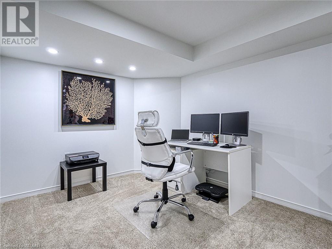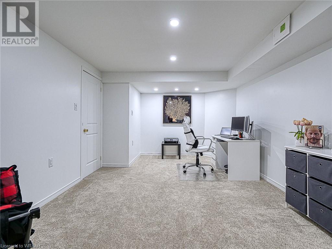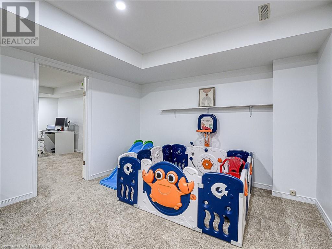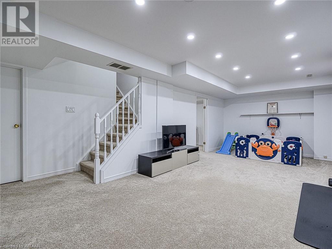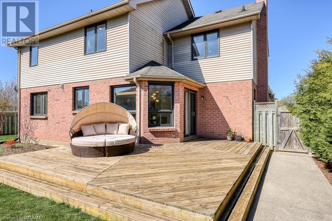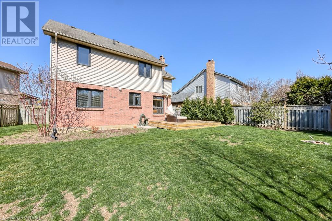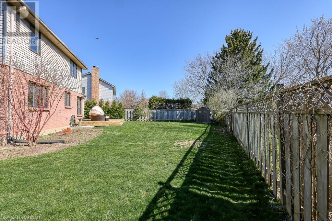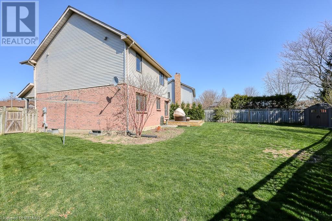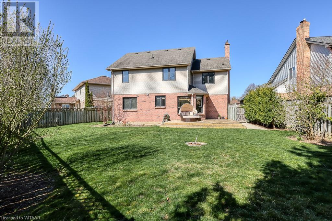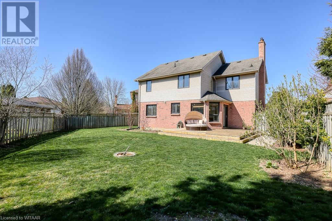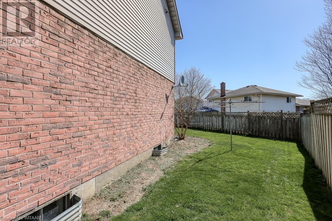3 Bedroom
3 Bathroom
2424.9200
2 Level
Central Air Conditioning
Forced Air
$819,900
Welcome to your picture-perfect family home, nestled on a tranquil cul-de-sac in a coveted neighbourhood and with two newly remodelled bathrooms! With a generous 1890 sq ft of elegant living space, not including the extra 800+ sq ft in the finished basement, this charming 2-story, 3-bedroom, 3-bathroom home brims with coziness and comfort.Upon entrance, you are greeted with gleaming, newly updated (2022) engineered hardwood floors that grace the entire main floor. The living room, bathed in ample natural light from the generous window, emits an inviting ambiance perfect for relaxation and quality family time.The heart of the home, the kitchen, boasts of recent updates including striking white cabinets, a lustrous granite countertop and a practical gas stove that’s ready for the chef in you. A separate dining area, ideal for both casual meals and lavish dinner parties, and a cozy family room complete the main floor. Upstairs, the hardwood floors continue their journey leading to three sizable bedrooms. Each offers generous closet space, ensuring clutter-free living. The primary bedroom is a true sanctuary, featuring a 5-piece ensuite and ample walk-in closet. Dive into entertainment in the finished basement's rec room, there’s also an office for those work-from-home days or turn it into a buzzing media room. The spacious deck, accessible through the patio doors from the kitchen, provides an exceptional outdoor space perfect for summer barbecues. The fully-fenced backyard is on a desirable pie shaped lot and offers a great safe space for kids and pets to play. The home has recent modern touches such as a fresh coat of paint throughout, installation of stylish potlights, updated furnace & A/C. The appliances are included! Located close to shopping centers, restaurants, beautiful parks, Western University, and reputable hospitals, this home truly offers a lifetime of comfort, growth, and happiness for your family. Your dream home in a prime location awaits! (id:27395)
Property Details
|
MLS® Number
|
40560444 |
|
Property Type
|
Single Family |
|
Amenities Near By
|
Park, Public Transit, Schools, Shopping |
|
Communication Type
|
High Speed Internet |
|
Community Features
|
Community Centre |
|
Equipment Type
|
Water Heater |
|
Features
|
Cul-de-sac, Paved Driveway, Automatic Garage Door Opener |
|
Parking Space Total
|
4 |
|
Rental Equipment Type
|
Water Heater |
|
Structure
|
Shed, Porch |
Building
|
Bathroom Total
|
3 |
|
Bedrooms Above Ground
|
3 |
|
Bedrooms Total
|
3 |
|
Appliances
|
Dishwasher, Dryer, Refrigerator, Washer, Gas Stove(s), Window Coverings, Garage Door Opener |
|
Architectural Style
|
2 Level |
|
Basement Development
|
Partially Finished |
|
Basement Type
|
Full (partially Finished) |
|
Constructed Date
|
1990 |
|
Construction Style Attachment
|
Detached |
|
Cooling Type
|
Central Air Conditioning |
|
Exterior Finish
|
Aluminum Siding, Brick Veneer |
|
Foundation Type
|
Poured Concrete |
|
Half Bath Total
|
1 |
|
Heating Fuel
|
Natural Gas |
|
Heating Type
|
Forced Air |
|
Stories Total
|
2 |
|
Size Interior
|
2424.9200 |
|
Type
|
House |
|
Utility Water
|
Municipal Water |
Parking
Land
|
Acreage
|
No |
|
Fence Type
|
Fence |
|
Land Amenities
|
Park, Public Transit, Schools, Shopping |
|
Sewer
|
Municipal Sewage System |
|
Size Depth
|
144 Ft |
|
Size Frontage
|
30 Ft |
|
Size Total Text
|
Under 1/2 Acre |
|
Zoning Description
|
R1-4 |
Rooms
| Level |
Type |
Length |
Width |
Dimensions |
|
Second Level |
5pc Bathroom |
|
|
Measurements not available |
|
Second Level |
4pc Bathroom |
|
|
Measurements not available |
|
Second Level |
Primary Bedroom |
|
|
19'7'' x 11'9'' |
|
Second Level |
Bedroom |
|
|
10'3'' x 12'2'' |
|
Second Level |
Bedroom |
|
|
11'9'' x 14'6'' |
|
Basement |
Utility Room |
|
|
20'7'' x 15'4'' |
|
Basement |
Office |
|
|
16'6'' x 11'4'' |
|
Basement |
Recreation Room |
|
|
24'11'' x 14'3'' |
|
Main Level |
2pc Bathroom |
|
|
Measurements not available |
|
Main Level |
Family Room |
|
|
15'11'' x 11'9'' |
|
Main Level |
Dinette |
|
|
11'9'' x 7'9'' |
|
Main Level |
Kitchen |
|
|
11'9'' x 9'1'' |
|
Main Level |
Dining Room |
|
|
12'0'' x 11'2'' |
|
Main Level |
Living Room |
|
|
13'2'' x 11'2'' |
|
Main Level |
Foyer |
|
|
10'0'' x 8'11'' |
Utilities
|
Cable
|
Available |
|
Electricity
|
Available |
|
Natural Gas
|
Available |
|
Telephone
|
Available |
https://www.realtor.ca/real-estate/26658461/31-springett-court-london

