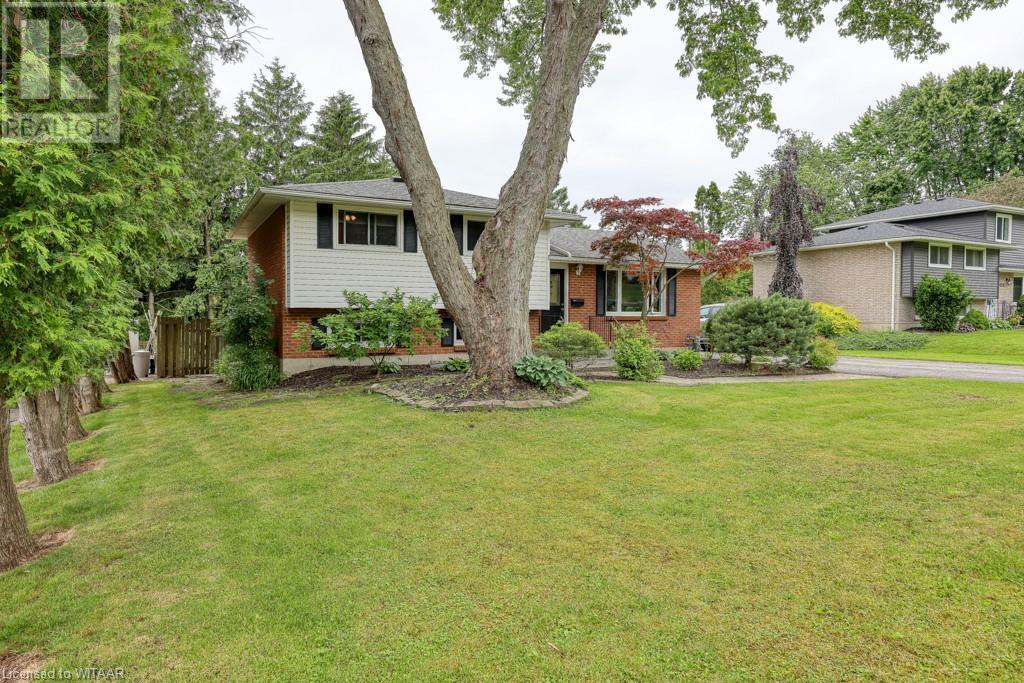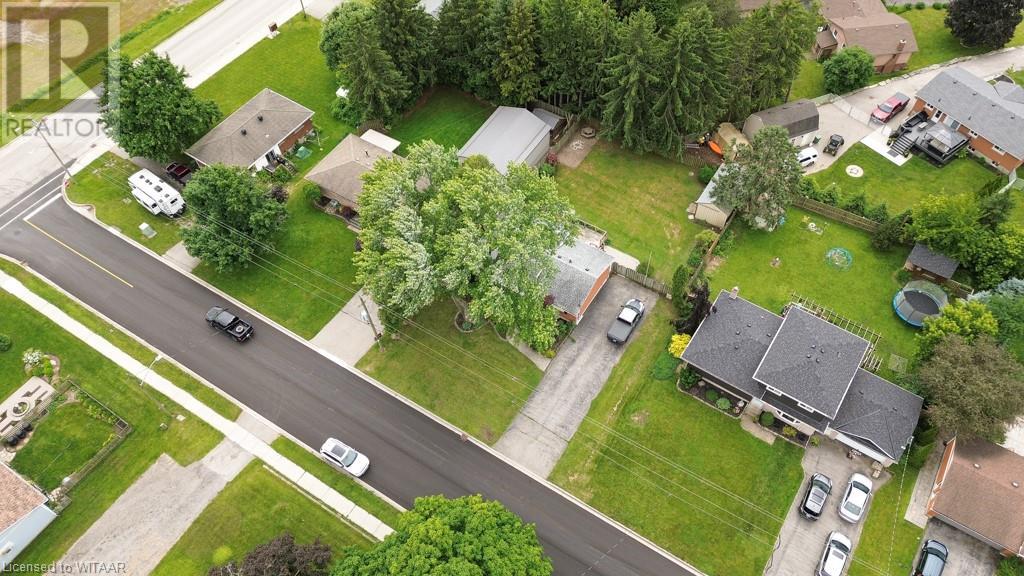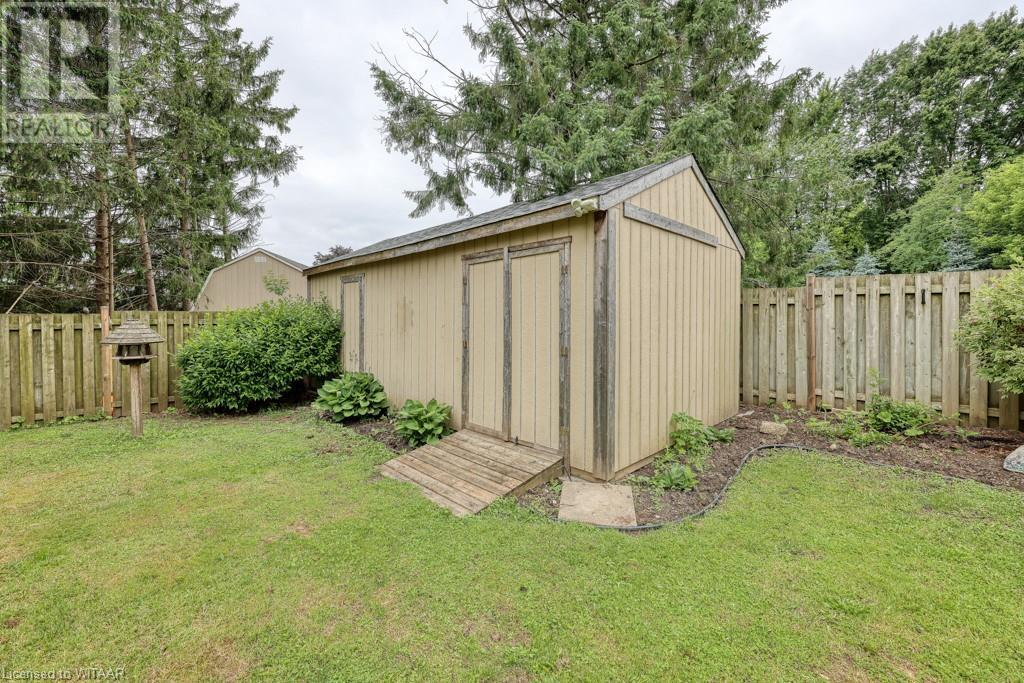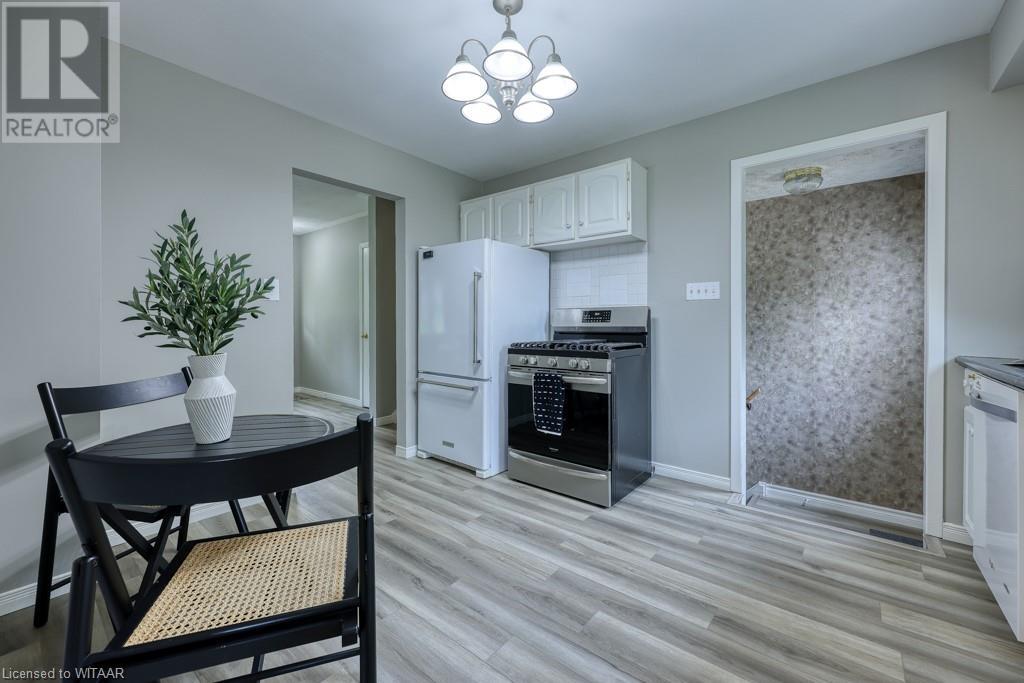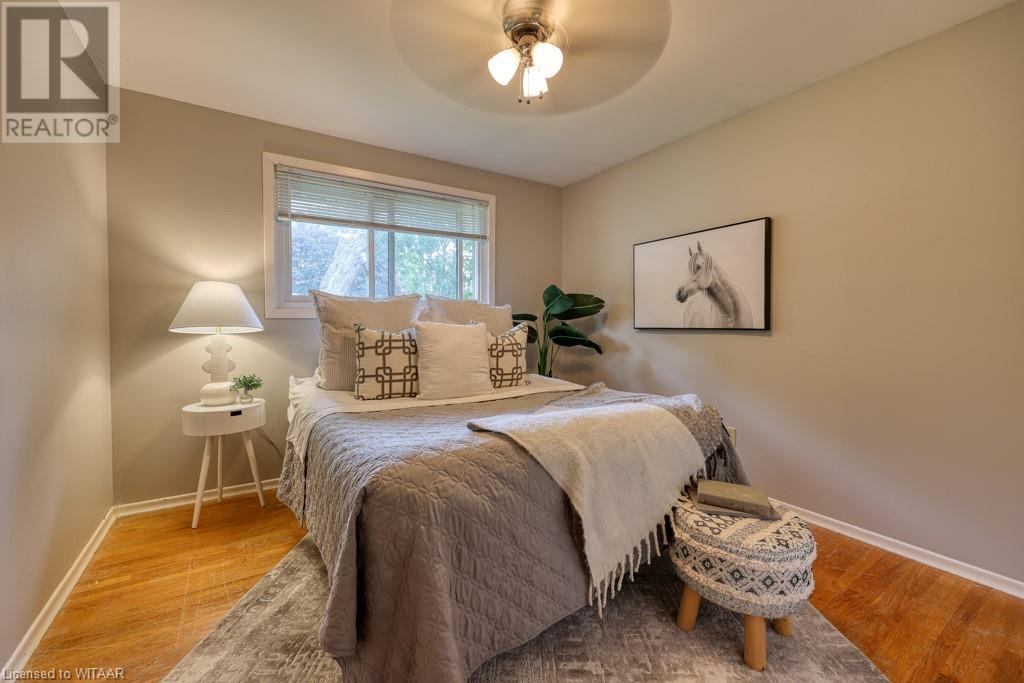4 Bedroom
2 Bathroom
1669 sqft
Central Air Conditioning
Forced Air
Landscaped
$614,900
Discover this charming multi level side split situated on a spacious 80'x132' fenced lot in a desireable south end location. The main level welcomes you with new flooring, and has just been freshly painted. This level consists of a living room, dining room, and kitchen (all appliances incl. newer gas stove), providing a functional living space for any family. Upstairs you will find 3 comfortable bedrooms, and an updated 4 piece bathroom. The lower level offers flexibility with a 4th bedroom/office space, a 2 piece bathroom, and a cozy family room with a moveable electric fireplace. The lowest level provides ample utility and storage space. It is currently unfinished, but offers great potential and wouldn't take much to transform into additional finished living space. Enjoy outdoor living space with a party size deck with gazebo at the back, overlooking the gorgeous private backyard, that is completely fenced. Convenience is at your doorstep with quick access to the 401, and walking distance to the Community Center, Hospital, and both public and Catholic Elementary Schools. This home is ideal if you are looking for comfort, convenience, space for a future workshop, in a desired location...location...location! All meas. approximate, and taken from iguide and public records. A truly sweetheart of a home, ready for you to movve in, unpack, and enjoy! (id:27395)
Property Details
|
MLS® Number
|
40604286 |
|
Property Type
|
Single Family |
|
Amenities Near By
|
Golf Nearby, Hospital, Park, Place Of Worship, Playground, Schools |
|
Community Features
|
Community Centre |
|
Equipment Type
|
Water Heater |
|
Parking Space Total
|
8 |
|
Rental Equipment Type
|
Water Heater |
|
Structure
|
Shed |
Building
|
Bathroom Total
|
2 |
|
Bedrooms Above Ground
|
3 |
|
Bedrooms Below Ground
|
1 |
|
Bedrooms Total
|
4 |
|
Appliances
|
Dishwasher, Dryer, Freezer, Refrigerator, Washer, Gas Stove(s) |
|
Basement Development
|
Unfinished |
|
Basement Type
|
Full (unfinished) |
|
Construction Style Attachment
|
Detached |
|
Cooling Type
|
Central Air Conditioning |
|
Exterior Finish
|
Brick, Vinyl Siding |
|
Half Bath Total
|
1 |
|
Heating Fuel
|
Natural Gas |
|
Heating Type
|
Forced Air |
|
Size Interior
|
1669 Sqft |
|
Type
|
House |
|
Utility Water
|
Municipal Water |
Land
|
Access Type
|
Highway Access, Highway Nearby, Rail Access |
|
Acreage
|
No |
|
Land Amenities
|
Golf Nearby, Hospital, Park, Place Of Worship, Playground, Schools |
|
Landscape Features
|
Landscaped |
|
Sewer
|
Municipal Sewage System |
|
Size Depth
|
132 Ft |
|
Size Frontage
|
80 Ft |
|
Size Irregular
|
0.24 |
|
Size Total
|
0.24 Ac|under 1/2 Acre |
|
Size Total Text
|
0.24 Ac|under 1/2 Acre |
|
Zoning Description
|
R1 |
Rooms
| Level |
Type |
Length |
Width |
Dimensions |
|
Second Level |
4pc Bathroom |
|
|
10'7'' x 8'1'' |
|
Second Level |
Bedroom |
|
|
10'10'' x 10'1'' |
|
Second Level |
Bedroom |
|
|
10'10'' x 10'3'' |
|
Second Level |
Bedroom |
|
|
12'2'' x 10'9'' |
|
Basement |
Utility Room |
|
|
21'10'' x 11'4'' |
|
Basement |
Storage |
|
|
7'7'' x 5'0'' |
|
Basement |
Storage |
|
|
18'10'' x 12'0'' |
|
Lower Level |
2pc Bathroom |
|
|
Measurements not available |
|
Lower Level |
Bedroom |
|
|
11'11'' x 10'6'' |
|
Lower Level |
Recreation Room |
|
|
20'9'' x 12'0'' |
|
Main Level |
Dining Room |
|
|
12'7'' x 8'9'' |
|
Main Level |
Kitchen |
|
|
12'5'' x 10'1'' |
|
Main Level |
Living Room |
|
|
19'3'' x 12'8'' |
Utilities
|
Electricity
|
Available |
|
Natural Gas
|
Available |
|
Telephone
|
Available |
https://www.realtor.ca/real-estate/27025371/430-wellington-street-ingersoll


