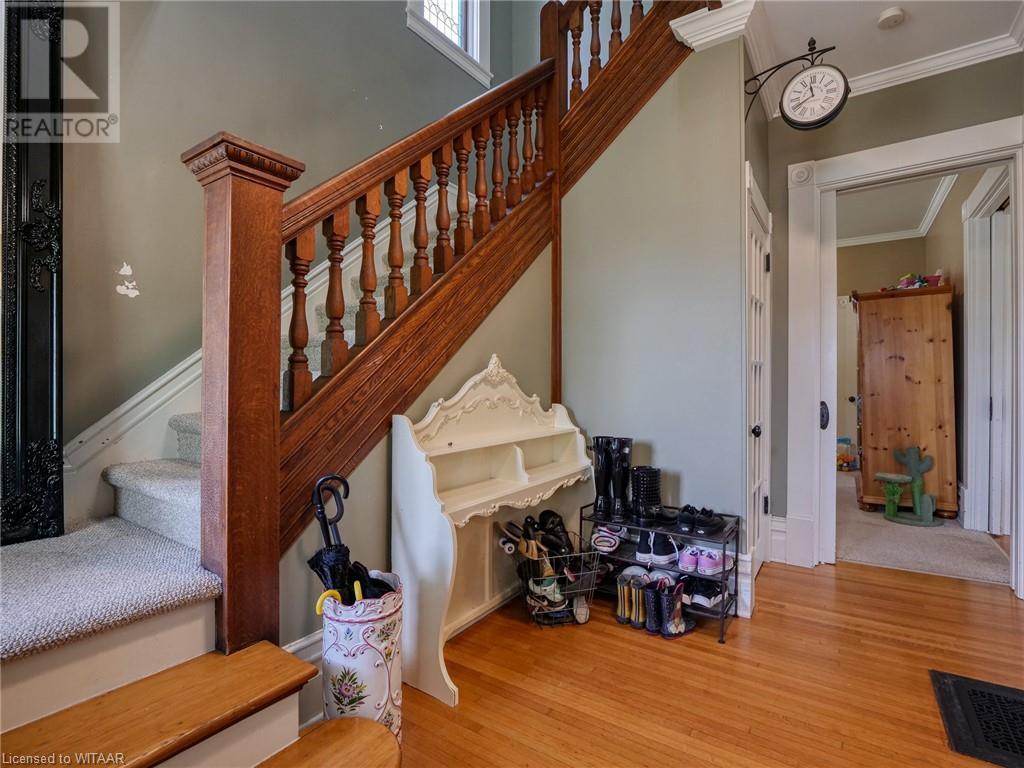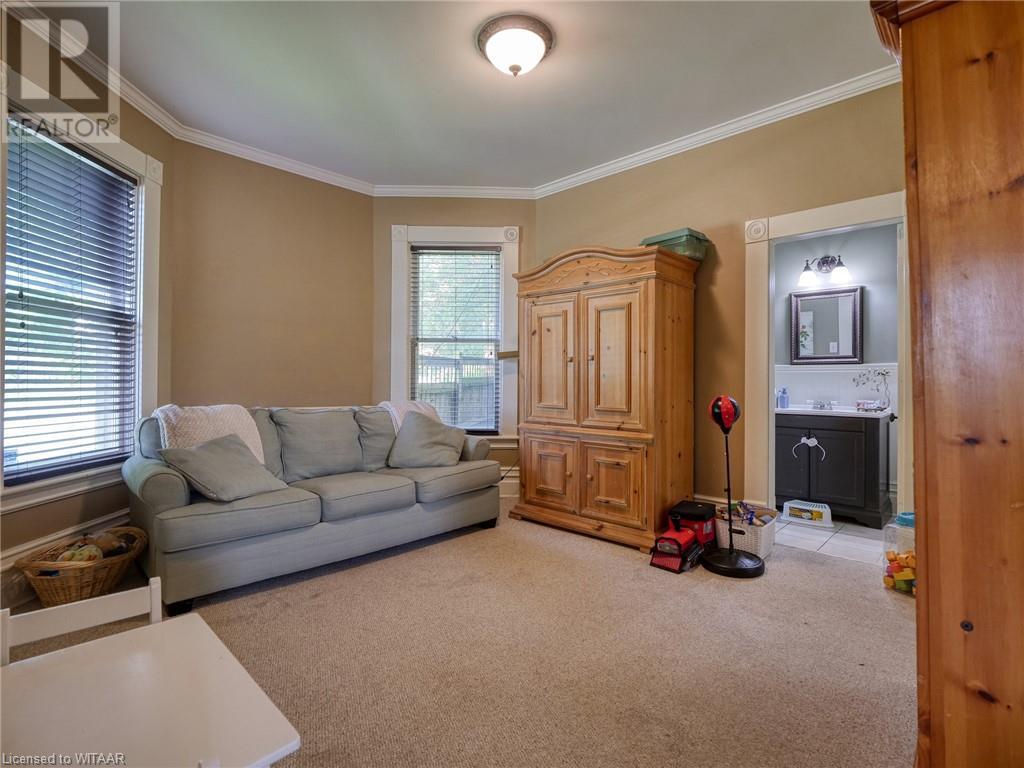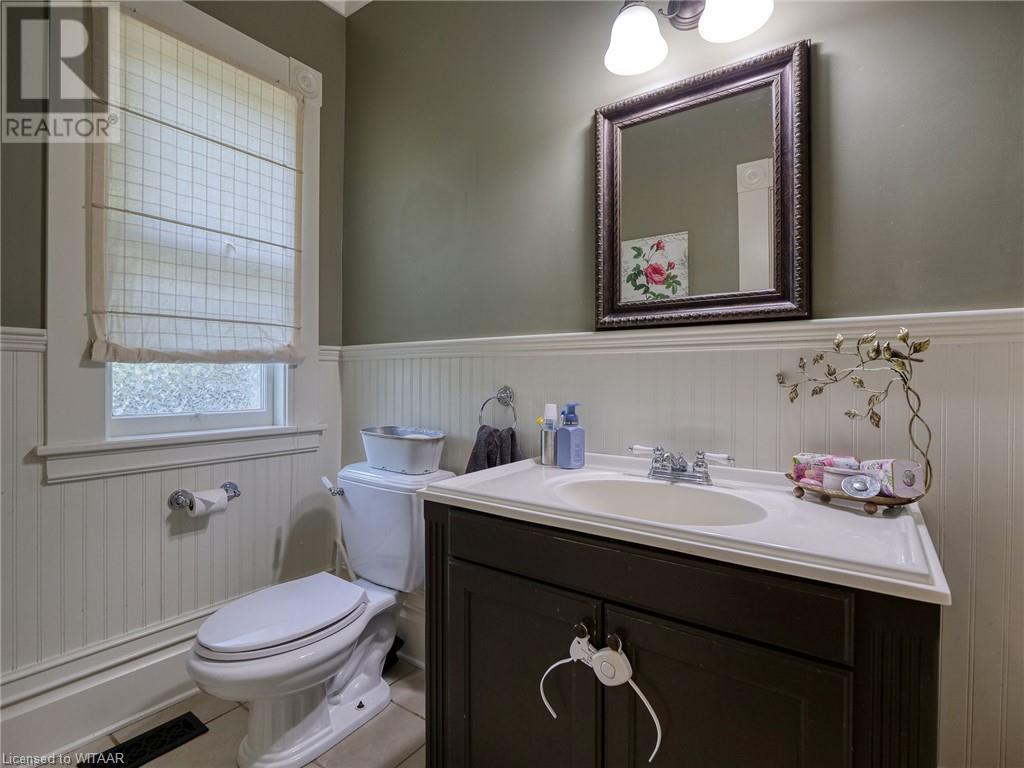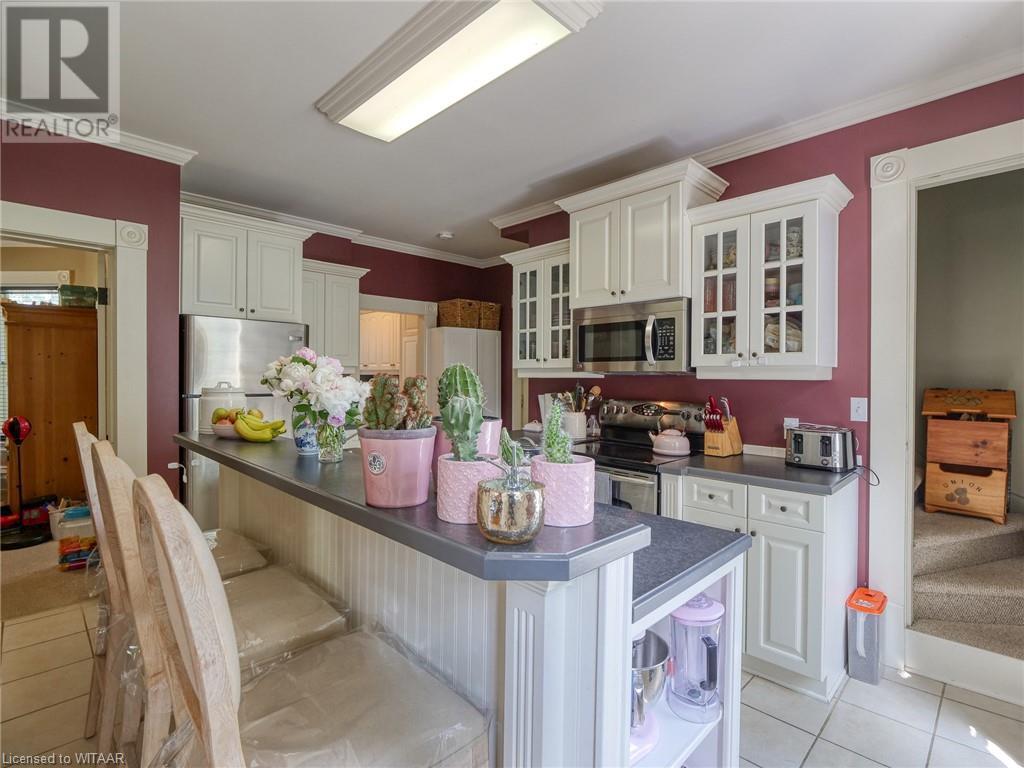3 Bedroom
3 Bathroom
2664 sqft
2 Level
Fireplace
Central Air Conditioning
Forced Air
Landscaped
$574,000
This impressive century home may not last long. Step into a beautiful entrance with grand staircase, hand painted stained glass windows and pocket doors leading into an elegant front Living room with bay windows and custom built cabinetry. Enjoy this amazing modern kitchen with numerous cabinets and custom island for preparing all of your culinary delights. Leading from the kitchen you will find the main floor laundry and a spacious mud/storage room which leads to the rear deck and yard. Enjoy entertaining family and guests in the large dinning room with an elegant fireplace. Also leading from the the dinning room is a family room with bay window providing plenty of light. The main floor has hardwood and crown moulding throughout. On the second floor you will find is 3 ample sized bedrooms including the master which has a large ensuite. Rare in a century home! Also on the second floor is another room which could be used as a nursery/guest bedroom. There is a full unfinished, insulated basement waiting for your ideas for finishing. The property is an oversized lot with a large newer deck in the rear yard, lots of room for kids to play and great for entertaining. Also enjoy both a double driveway at the back and a semi-circular driveway at the front giving it that luxury look. Lots of potential to build a garage at the rear. Close to the Downtown, parks, lots amenities & highway 401. (id:27395)
Property Details
|
MLS® Number
|
40600510 |
|
Property Type
|
Single Family |
|
Amenities Near By
|
Golf Nearby, Hospital, Park, Place Of Worship, Playground, Schools, Shopping |
|
Communication Type
|
High Speed Internet |
|
Community Features
|
Community Centre, School Bus |
|
Equipment Type
|
Furnace |
|
Features
|
Paved Driveway |
|
Parking Space Total
|
7 |
|
Rental Equipment Type
|
Furnace |
|
Structure
|
Porch |
Building
|
Bathroom Total
|
3 |
|
Bedrooms Above Ground
|
3 |
|
Bedrooms Total
|
3 |
|
Appliances
|
Dishwasher, Dryer, Refrigerator, Stove, Water Softener, Washer, Microwave Built-in, Window Coverings |
|
Architectural Style
|
2 Level |
|
Basement Development
|
Unfinished |
|
Basement Type
|
Full (unfinished) |
|
Constructed Date
|
1910 |
|
Construction Material
|
Wood Frame |
|
Construction Style Attachment
|
Detached |
|
Cooling Type
|
Central Air Conditioning |
|
Exterior Finish
|
Brick Veneer, Wood |
|
Fire Protection
|
Smoke Detectors, Alarm System |
|
Fireplace Present
|
Yes |
|
Fireplace Total
|
1 |
|
Fireplace Type
|
Insert |
|
Fixture
|
Ceiling Fans |
|
Foundation Type
|
Block |
|
Half Bath Total
|
1 |
|
Heating Fuel
|
Natural Gas |
|
Heating Type
|
Forced Air |
|
Stories Total
|
2 |
|
Size Interior
|
2664 Sqft |
|
Type
|
House |
|
Utility Water
|
Municipal Water |
Land
|
Access Type
|
Road Access, Highway Nearby |
|
Acreage
|
No |
|
Land Amenities
|
Golf Nearby, Hospital, Park, Place Of Worship, Playground, Schools, Shopping |
|
Landscape Features
|
Landscaped |
|
Sewer
|
Municipal Sewage System |
|
Size Depth
|
111 Ft |
|
Size Frontage
|
107 Ft |
|
Size Total Text
|
Under 1/2 Acre |
|
Zoning Description
|
R2 |
Rooms
| Level |
Type |
Length |
Width |
Dimensions |
|
Second Level |
4pc Bathroom |
|
|
7'10'' x 7'8'' |
|
Second Level |
Den |
|
|
11'5'' x 5'0'' |
|
Second Level |
Bedroom |
|
|
12'10'' x 12'0'' |
|
Second Level |
Bedroom |
|
|
13'11'' x 10'0'' |
|
Second Level |
Full Bathroom |
|
|
10'11'' x 6'7'' |
|
Second Level |
Primary Bedroom |
|
|
16'4'' x 12'2'' |
|
Basement |
Wine Cellar |
|
|
10'2'' x 7'5'' |
|
Basement |
Storage |
|
|
17'3'' x 15'3'' |
|
Basement |
Storage |
|
|
26'3'' x 11'9'' |
|
Basement |
Storage |
|
|
22'7'' x 14'9'' |
|
Main Level |
Mud Room |
|
|
11'3'' x 9'7'' |
|
Main Level |
Laundry Room |
|
|
7'7'' x 5'3'' |
|
Main Level |
Kitchen |
|
|
15'8'' x 10'11'' |
|
Main Level |
2pc Bathroom |
|
|
7'6'' x 4'6'' |
|
Main Level |
Family Room |
|
|
15'2'' x 12'0'' |
|
Main Level |
Dining Room |
|
|
17'11'' x 12'0'' |
|
Main Level |
Living Room |
|
|
14'0'' x 12'11'' |
|
Main Level |
Foyer |
|
|
13'1'' x 7'0'' |
Utilities
|
Cable
|
Available |
|
Electricity
|
Available |
|
Natural Gas
|
Available |
|
Telephone
|
Available |
https://www.realtor.ca/real-estate/26992244/64-canterbury-street-ingersoll





















































