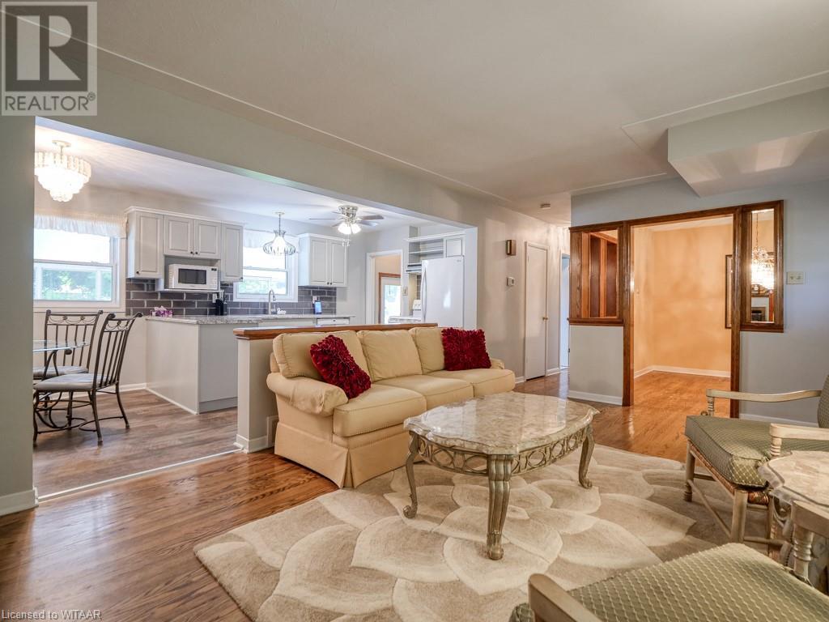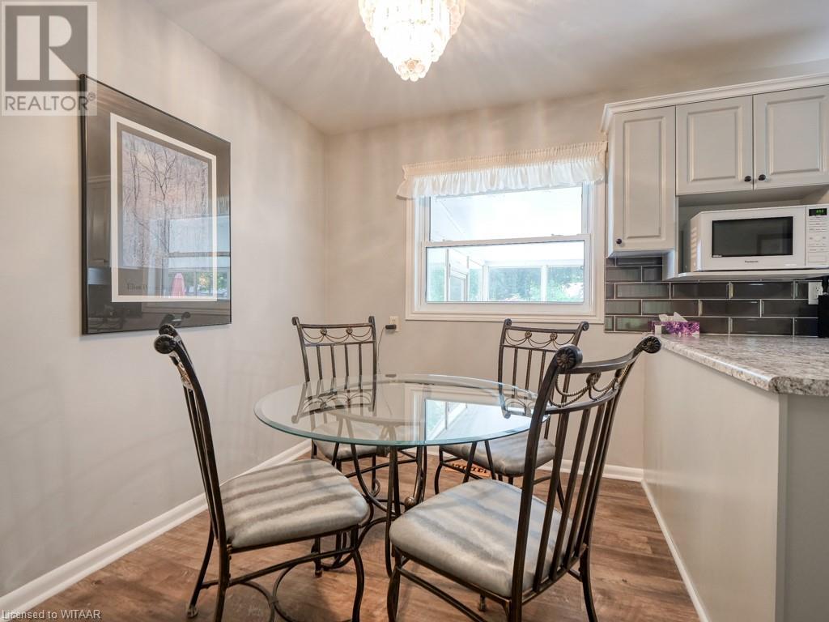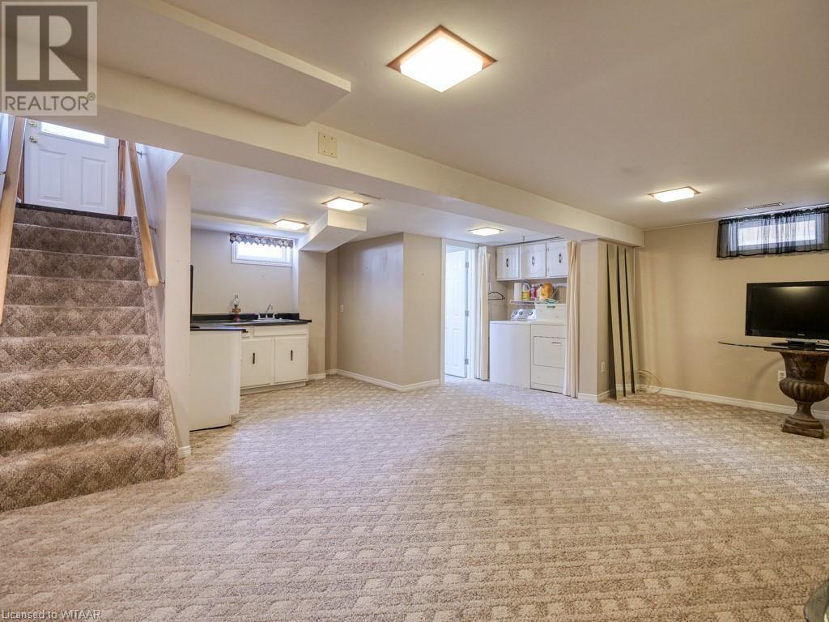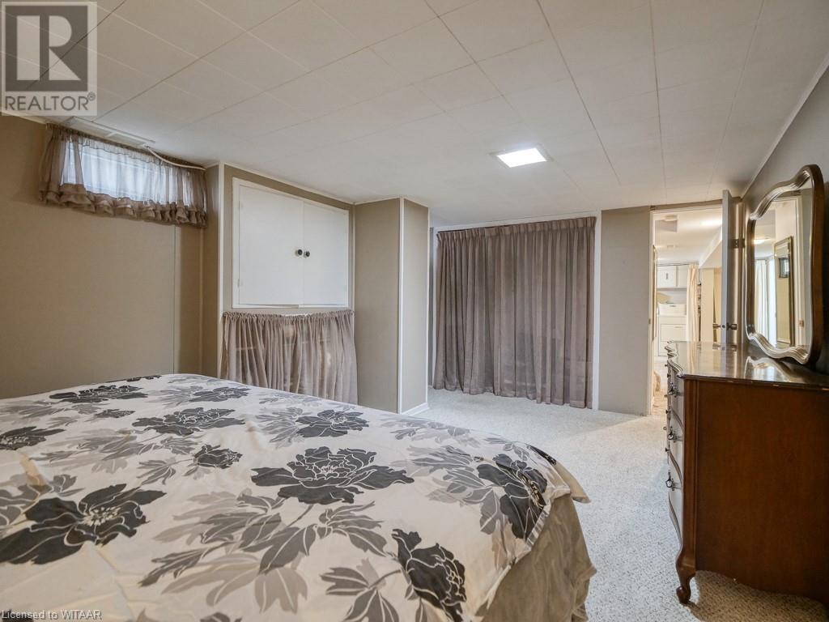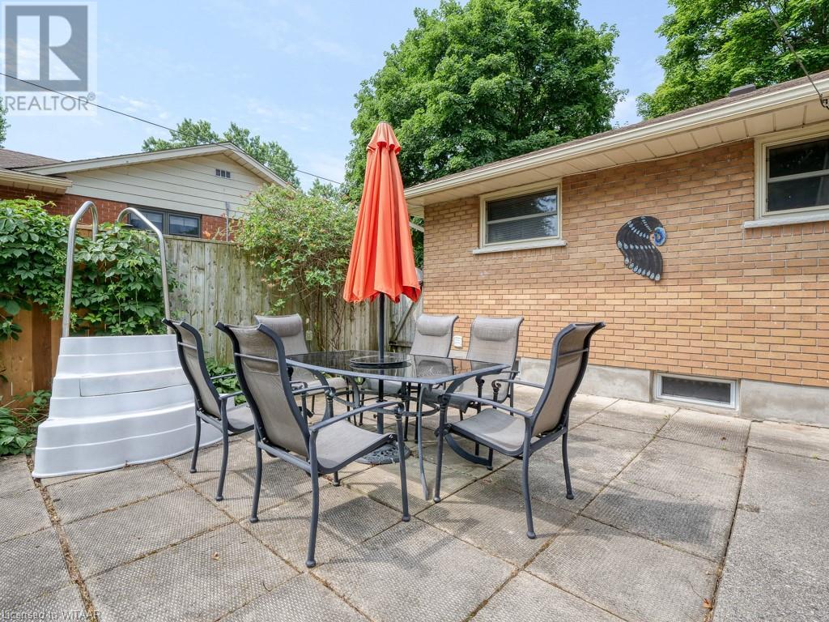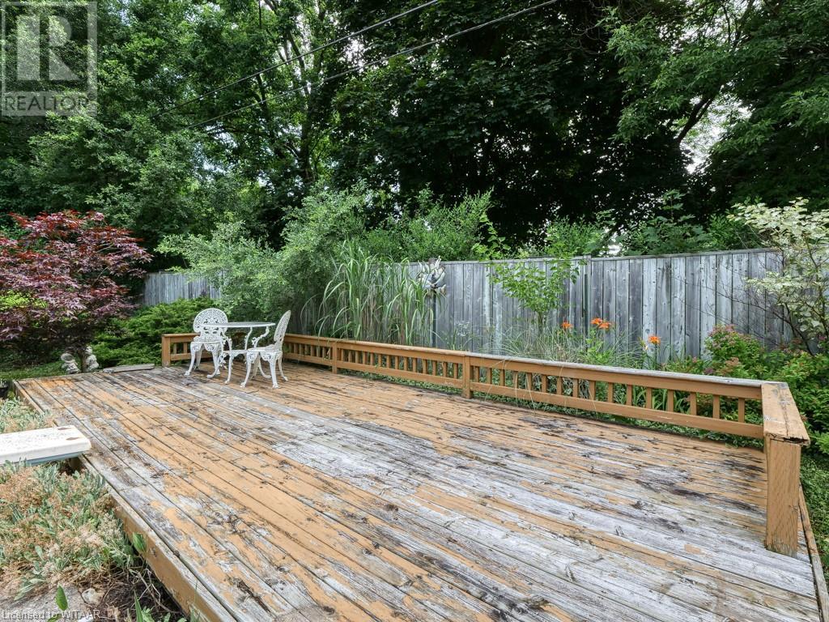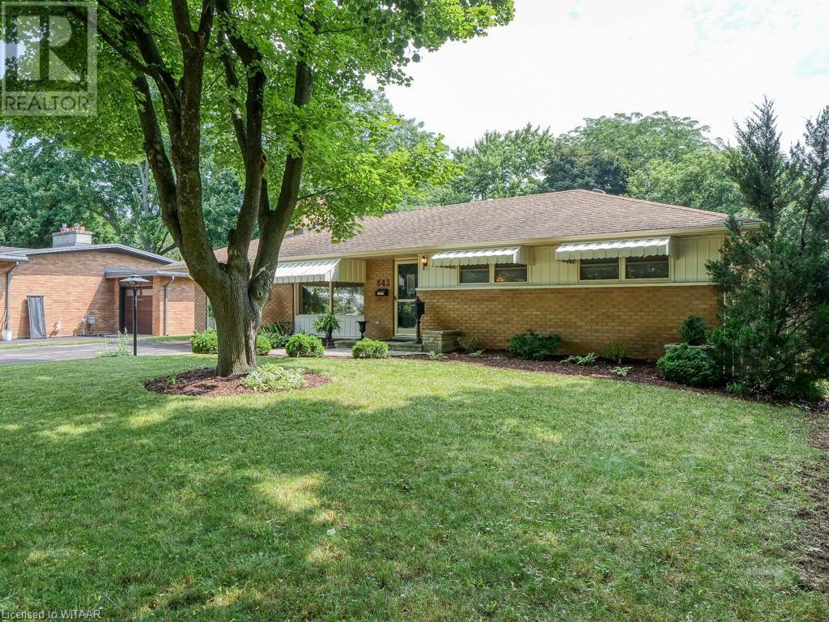643 Headley Drive London, Ontario N6H 3V5
$689,900
CLICK THE PLAY BUTTON FOR MORE MEDIA!Discover this welcoming bungalow in Oakridge one of London's most sought-after mature neighbourhoods. This charming 3-bedroom, 2-bathroom home offers an exceptional blend of comfort, style, and versatility with a host of key features that make it stand out in the market.As you step inside, you are greeted by a bright, open interior living area, perfect for relaxing or entertaining guests. The open-concept layout seamlessly connects the cozy living room to the bright and airy kitchen, allowing for effortless flow and conversation.The kitchen offers ample storage, backsplash, and a cozy breakfast nook. The dining room, which can also serve as an office, offers flexibility and can be easily converted back into a bedroom to suit your family's needs. On this floor there are 2 more bedrooms and a 4pc bathroom. The finished basement is a true gem, featuring a kitchenette and ample space for the family to S-T-R-E-T-C-H out. This versatile area could be transformed into a secondary rental unit or a comfortable in-law suite by installing an egress window, providing additional income potential or a private space for extended family.One of the standout features of this home is the glassed-in patio, ideal for enjoying your morning coffee or unwinding in the evenings while taking in the view of the picturesque backyard. The outdoor space is a true oasis with a stunning inground pool, providing endless opportunities for fun and relaxation during the warmer months. Updated furnace and A/C.Located in a mature and well-established neighbourhood, this property offers the perfect combination of tranquility and proximity to local amenities. You'll love the tree-lined streets, nearby parks, and the sense of community that Oakridge provides.Don't miss out on the opportunity to make this exceptional bungalow your own. Schedule a viewing today and envision the countless memories you'll create in this wonderful home! (id:27395)
Open House
This property has open houses!
1:00 pm
Ends at:3:00 pm
Property Details
| MLS® Number | 40606744 |
| Property Type | Single Family |
| Amenities Near By | Park, Schools, Shopping |
| Equipment Type | Water Heater |
| Features | Wet Bar, Paved Driveway, Automatic Garage Door Opener |
| Parking Space Total | 4 |
| Pool Type | Inground Pool |
| Rental Equipment Type | Water Heater |
| Structure | Shed |
Building
| Bathroom Total | 2 |
| Bedrooms Above Ground | 3 |
| Bedrooms Total | 3 |
| Appliances | Dishwasher, Dryer, Refrigerator, Stove, Wet Bar, Washer, Window Coverings |
| Architectural Style | Bungalow |
| Basement Development | Finished |
| Basement Type | Full (finished) |
| Constructed Date | 1960 |
| Construction Style Attachment | Detached |
| Cooling Type | Central Air Conditioning |
| Exterior Finish | Brick |
| Fireplace Present | Yes |
| Fireplace Total | 1 |
| Heating Fuel | Natural Gas |
| Heating Type | Forced Air |
| Stories Total | 1 |
| Size Interior | 1995.51 Sqft |
| Type | House |
| Utility Water | Municipal Water |
Parking
| Attached Garage |
Land
| Access Type | Road Access |
| Acreage | No |
| Land Amenities | Park, Schools, Shopping |
| Landscape Features | Landscaped |
| Sewer | Municipal Sewage System |
| Size Depth | 138 Ft |
| Size Frontage | 68 Ft |
| Size Total Text | Under 1/2 Acre |
| Zoning Description | R1-9 |
Rooms
| Level | Type | Length | Width | Dimensions |
|---|---|---|---|---|
| Basement | Utility Room | 9'11'' x 6'9'' | ||
| Basement | Office | 11'4'' x 9'10'' | ||
| Basement | Recreation Room | 21'6'' x 14'3'' | ||
| Basement | Laundry Room | 7'5'' x 6'1'' | ||
| Basement | 3pc Bathroom | 7'5'' x 5'0'' | ||
| Basement | Kitchen | 9'1'' x 11'6'' | ||
| Basement | Office | 18'0'' x 11'4'' | ||
| Main Level | Primary Bedroom | 10'4'' x 10'1'' | ||
| Main Level | Bedroom | 10'1'' x 9'6'' | ||
| Main Level | 4pc Bathroom | 6'2'' x 9'4'' | ||
| Main Level | Kitchen | 12'7'' x 9'3'' | ||
| Main Level | Breakfast | 7'5'' x 9'3'' | ||
| Main Level | Bedroom | 10'6'' x 10'1'' | ||
| Main Level | Living Room | 18'9'' x 12'0'' |
https://www.realtor.ca/real-estate/27083042/643-headley-drive-london
Interested?
Contact us for more information







