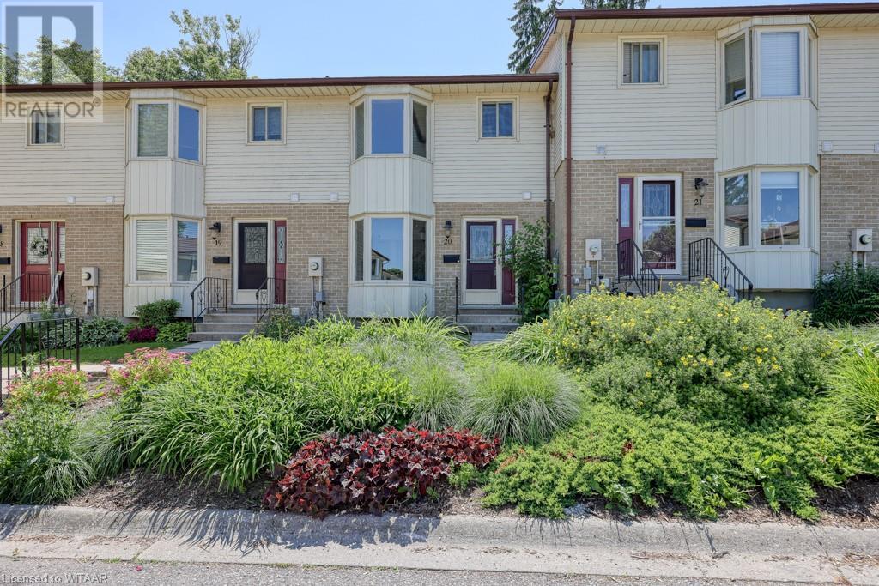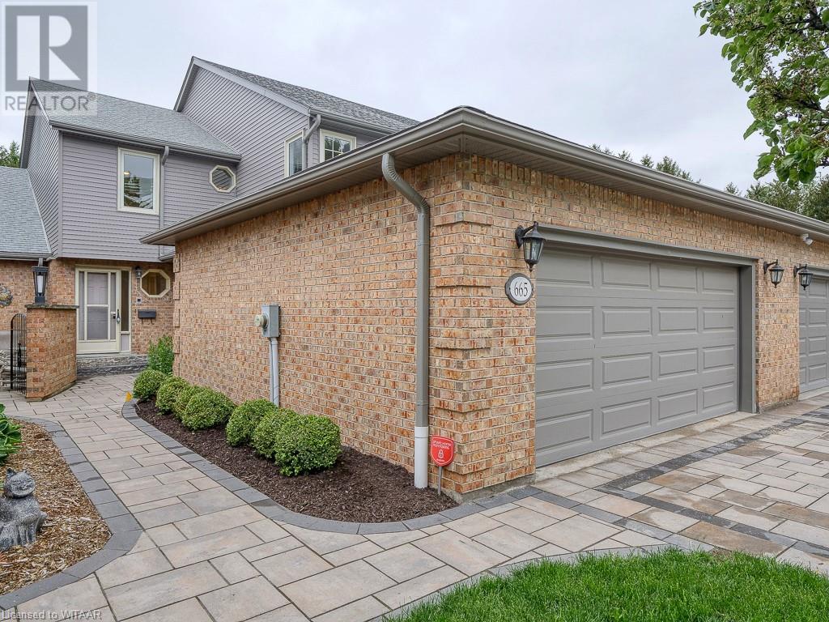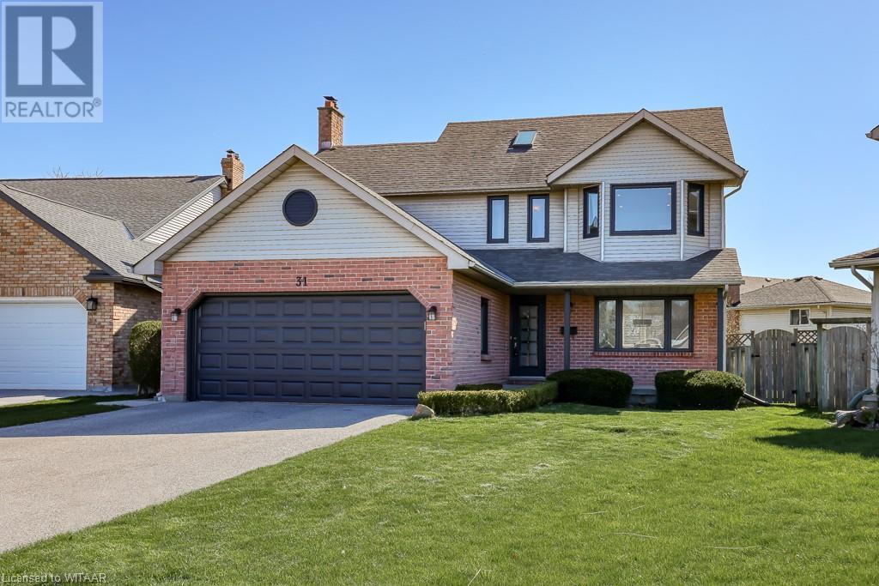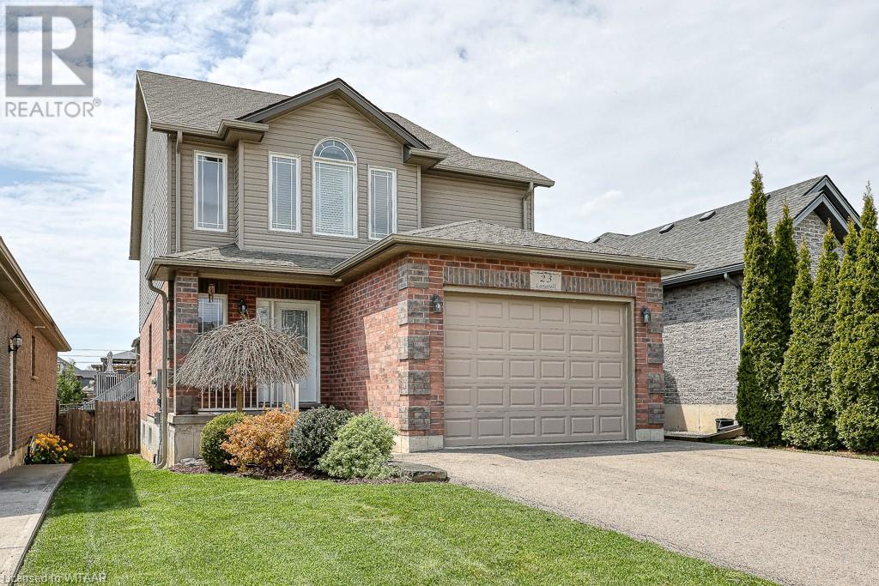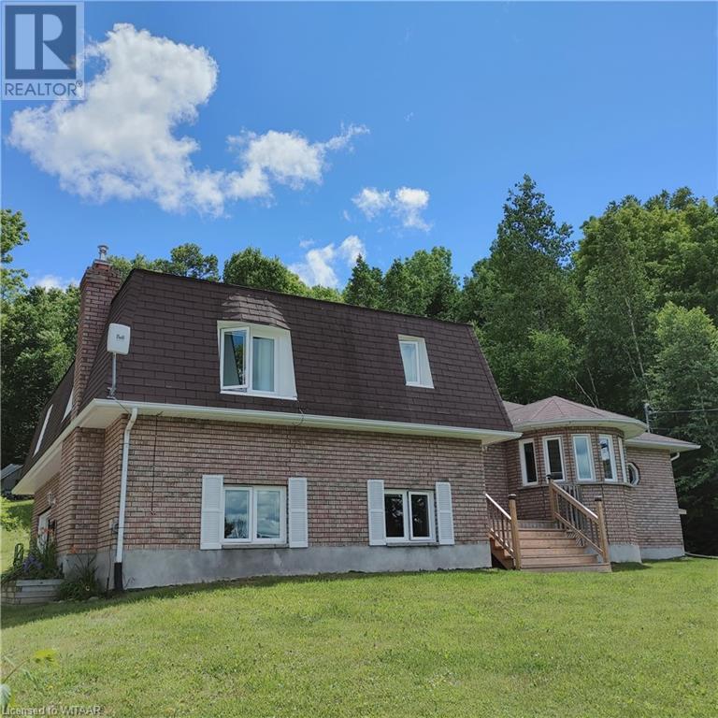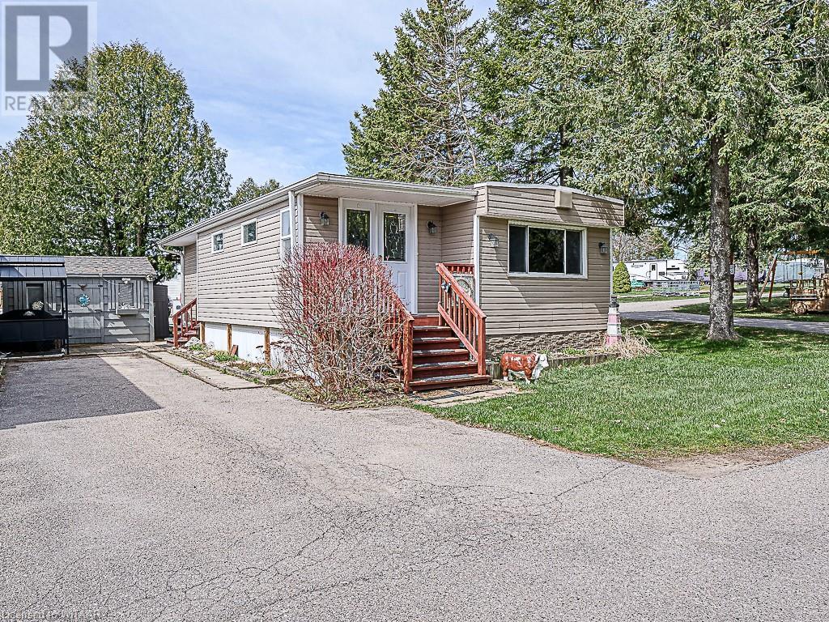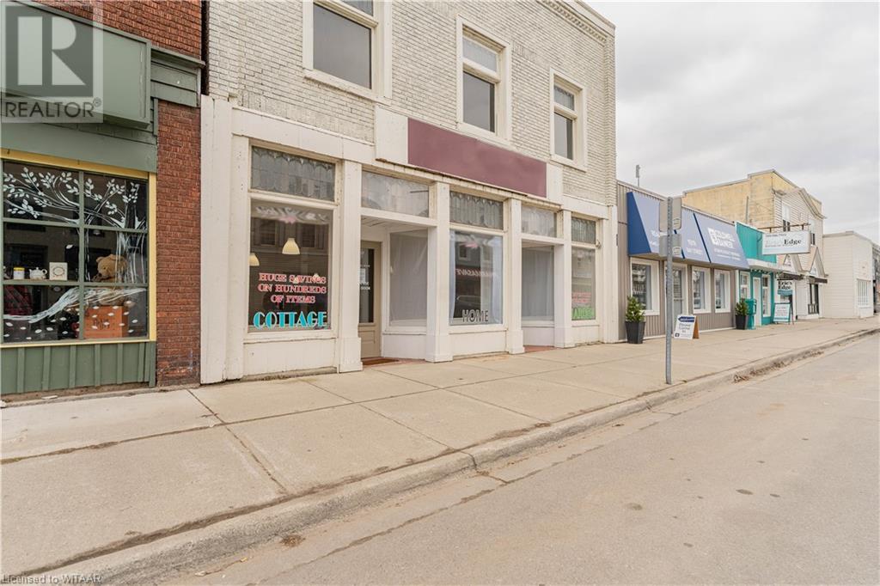64 Canterbury Street
Ingersoll, Ontario
This impressive century home may not last long. Step into a beautiful entrance with grand staircase, hand painted stained glass windows and pocket doors leading into an elegant front Living room with bay windows and custom built cabinetry. Enjoy this amazing modern kitchen with numerous cabinets and custom island for preparing all of your culinary delights. Leading from the kitchen you will find the main floor laundry and a spacious mud/storage room which leads to the rear deck and yard. Enjoy entertaining family and guests in the large dinning room with an elegant fireplace. Also leading from the the dinning room is a family room with bay window providing plenty of light. The main floor has hardwood and crown moulding throughout. On the second floor you will find is 3 ample sized bedrooms including the master which has a large ensuite. Rare in a century home! Also on the second floor is another room which could be used as a nursery/guest bedroom. There is a full unfinished, insulated basement waiting for your ideas for finishing. The property is an oversized lot with a large newer deck in the rear yard, lots of room for kids to play and great for entertaining. Also enjoy both a double driveway at the back and a semi-circular driveway at the front giving it that luxury look. Lots of potential to build a garage at the rear. Close to the Downtown, parks, lots amenities & highway 401. (id:27395)
RE/MAX A-B Realty Ltd Brokerage
324753 Norwich Road
Norwich, Ontario
Here is your chance to own a 4.1 acre hobby farm with updated century home on a paved road. This A1 limited agricultural zoned property is an ideal setting for your family and your animals. The stately and welcoming home features 3+1 bedrooms and 2 full bathrooms and has been tastefully updated. The bright kitchen is open to a spacious dining room. Warm up by the pellet stove in the living room and keep the house warm with the 15 new Northstar windows and R80 blown in insulation in attic. Main floor laundry located off the mudroom. Main floor bedroom could make a great office and you have the added bonus of fibre internet in the country! Enjoy time outside on the covered deck or sit in the sun on the front porch overlooking the yard. The beautiful property tons of room for kids to play and features a 27' above ground pool with large deck. Gardeners will love the size of the vegetable garden. Approximately 2 acres available to plant crops (current owners used for hay). There is no shortage of outbuildings which include an insulated shop that is approximately 28'x74', a livestock area 36'x70 (with chicken coop), drive shed/ hay barn 30'x64', plus 2 other open storage structures. Tons of possibilities with this property! Come explore this wonderful property today! (id:27395)
RE/MAX A-B Realty Ltd Brokerage
324753 Norwich Road
Norwich, Ontario
Here is your chance to own a 4.1 acre hobby farm with updated century home on a paved road. This A1 limited agricultural zoned property is an ideal setting for your family and your animals. The stately and welcoming home features 3+1 bedrooms and 2 full bathrooms and has been tastefully updated. The bright kitchen is open to a spacious dining room. Warm up by the pellet stove in the living room and keep the house warm with the 15 new Northstar windows and R80 blown in insulation in attic. Main floor laundry located off the mudroom. Main floor bedroom could make a great office and you have the added bonus of fibre internet in the country! Enjoy time outside on the covered deck or sit in the sun on the front porch overlooking the yard. The beautiful property tons of room for kids to play and features a 27' above ground pool with large deck. Gardeners will love the size of the vegetable garden. Approximately 2 acres available to plant crops (current owners used for hay). There is no shortage of outbuildings which include an insulated shop that is approximately 28'x74', a livestock area 36'x70 (with chicken coop), drive shed/ hay barn 30'x64', plus 2 other open storage structures. Tons of possibilities with this property! Come explore this wonderful property today! (id:27395)
RE/MAX A-B Realty Ltd Brokerage
275 George Street Unit# 20
Ingersoll, Ontario
Click the VIDEO button for more media! Introducing a vibrant property at 20-275 George St, in the growing town of Ingersoll. This inviting residence offers the convenience of condo living in a spacious 2-story townhouse setting. With a total of 1,550 sq ft of living space. As you step inside, you'll be welcomed by the warmth and elegance of new (2024) luxury vinyl plank flooring. The front section of the home features an eat-in kitchen with a large bay window that allows for ample natural lighting.The layout flows seamlessly throughout the house while maintaining a cozy ambiance for comfortable living.A practical 2pc bathroom, dining area, spacious living room that has patio doors leading to the back deck. Upstairs you’ll find three generously sized bedrooms adorned with new luxury vinyl plank flooring. The primary bedroom boasts ample space and comes with a privilege door leading to the 4pc bathroom.The finished basement serves as an ideal spot for movie nights or simply as an additional lounging area. It includes a large utility room with laundry and plenty of storage space.Outside, there's a lovely patio space perfect for outdoor gatherings and BBQ sessions. As part of condo living, rest assured knowing exterior maintenance is taken care of - providing more time for leisure activities.This property comes equipped with six appliances, central vac, and smart thermostat for modern comfort.This location offers easy access to various amenities such as schools and shopping in a historical downtown. Enjoy your days exploring local cafes and dining options that are just around the corner from home.Please note that some photos have been virtually staged to help visualize potential layouts.This charming property offers a unique blend of comfort, functionality, and convenience - truly making it a place anyone would be proud to call home! (id:27395)
RE/MAX A-B Realty Ltd Brokerage
30 Scourfield Drive
Ingersoll, Ontario
Welcome to this immaculate one-owner, all brick home that exudes charm and quality craftmanship throughout. It is situated on a quiet cul-de-sac in the north end of town. Access to 401 is within minutes for commuters. As you approach the property you'll be greeted by a beautifully landscaped front yard, and a very private front porch, ideal for enjoying your morning coffee or relaxing in the evening. Step inside to discover a pristine interior, meticulously maintained and designed to impress. The main level features spacious living areas filled with natural light, highlighting the elegance of the home. The kitchen is equipped with ample cabinetry, and a convenient layout that makes meal preparation an easy task (all appliances incl.). There are 2 generous size bedrooms, 1.5 bathrooms, and main floor laundry, all allowing for easy main floor living. Downstairs you will find a newly finished space that extends your living area. This versatile area includes a kitchenette, perfect for hosting guests or creating an in-law suite. The standout feature wall adds a touch of sophistication and warmth, making this space as inviting as it is functional. A 4 piece bathroom, bedroom, and laundry/storage complete the lower level. The backyard is a private oasis, offering a peaceful retreat with plenty of room for outdoor activities and gardening. With the pergola, and extensive decking and built in seating area, this will quickly become a favourite spot. If a hot tub is on your list of wants, there is already a concrete pad and wiring in place beneath the deck. No cost has been spared with the finishes in this home, ensuring a luxurious and modern living experience. Updates and noteable mentions: laundry hook-ups on each level, Roof shingles '23, lighting on stairs, shed with hydro, garage heater, extensively landscaped, surround sound throughout. Don't miss the opportunity to make this beautiful property your own! All Meas. Approx. Quick possession available. (id:27395)
RE/MAX A-B Realty Ltd Brokerage
665 Lansdowne Avenue
Woodstock, Ontario
Click the VIDEO button for more media!Step into luxury in this stunning 2-storey, 3 bed, 4 bath condominium nestled in the heart of the beautiful Woodstock. Boasting an impressive 2246 sq ft of elegant living space plus over i00 square feet in the walkout basement, this home has been thoughtfully renovated to blend modern convenience with classic design.Upon entering, you're greeted by a spacious, welcoming foyer that sets the tone for the rest of your tour. The main floor is a symphony of blond luxury vinyl plank flooring that stretches throughout, pairing beautifully with bright, freshly painted walls. The living room beckons you with its warm gas fireplace & walkout to the private back deck, offering an ideal space to unwind or entertain.Wander into the updated eat-in kitchen, expertly renovated by Pioneer Cabinetry. Here, quartz countertops & crown moulding shine, elevating every meal prepared. A storage room completes this level, offering a potential conversion to a main floor laundry/walk-in pantry for additional convenience.The second level continues with the pleasing LVP flooring, also housing a refreshed 4pc bathroom. Sleep soundly in one of three large bedrooms, including a primary bedroom with a stylish tray ceiling, private balcony, walk-in closet & a refreshed 5pc ensuite featuring a large soaker tub.A finished basement adds extra living space with its spacious family room, another inviting gas fireplace, walkout to back patio, a 3pc bathroom, laundry in the utility room & ample storage.A generous 2-car garage & a tasteful paving stone driveway. Location couldn't be more splendid! Your property backs onto Pittock Lake Conservation Area with walking trails ripe for exploring. Lakeview Estates also offers access to an inground swimming pool & tennis court. Condo fees include a Rogers Ignite cable television & internet package as an additional living bonus.Experience tranquillity and comfort in a location that marries convenience with natural beauty. (id:27395)
RE/MAX A-B Realty Ltd Brokerage
49 Brock Street W
Tillsonburg, Ontario
Welcome to 49 Brock Street West. This Duplex is conveniently located within walking distance to Tillsonburg’s downtown amenities; parks, shopping, and schools are all close by for ease of living. This property is the epitome of a turn key investment! There is no grass to maintain, each unit has its own separate Gas furnace, individual central air units, individual hydro meters including separate water bills. What a great low maintenance opportunity for investors or to live in one side and rent the other to mitigate costs. This property has been meticulously maintained by its current owners and tastefully landscaped. In 2017 a new metal roof was installed and in 2009 upper renovations were done including a new kitchen/ bathroom, fire separation and electrical. The lower unit has 2 bedrooms, 1 bath, in-unit laundry and a sunroom. The upper unit has 2 bedrooms, 1 bath and in-unit laundry. Both tenants are on a month to month tenancy. As an added bonus, this property has a C1 zoning that allows for future opportunities as well as a basement that can be used as storage for additional rent with its own entrance. (id:27395)
RE/MAX A-B Realty Ltd Brokerage
31 Springett Court
London, Ontario
Click the VIDEO button for more media!Welcome to this immaculate 3-bedroom, 3-bath house, beautifully positioned on a cul-de-sac in the sought-after locale of Medway in North London. Spanning 1891 sq ft of tastefully upgraded living space, this 2-story house exudes modern elegance and comfort. As you step inside, take note of the engineered hardwood floors that sweep across the entire main floor. The spacious living room, bathed in ample natural light courtesy of the generous window arrangement, sets the perfect ambiance for relaxation & quality family gatherings. Experience the joy of cooking in the updated kitchen, encompassing sleek white cabinets, sparkling granite countertops, & a practical gas stove. The home also features a separate dining room, ready to host both casual family meals & dinner parties. Relaxation continues in the cozy family room adjacent to the kitchen, providing an additional space to unwind & enjoy.Upstairs notice the recently updated hardwood floors (2022). you’ll find three large-sized bedrooms & 4pc bath. Closets are plentiful! The crowning glory is undeniably the primary bedroom, your personal retreat, boasting a luxurious 5-piece ensuite & walk-in closet. For those looking for additional living space, head down to the finished basement that offers another 800 sq ft. Primed for endless entertainment in the rec room or seamlessly transition into the remote work lifestyle in the dedicated office space. Stepping outside, a roomy deck waits for you. Accessed through the patio doors from the kitchen, it's the ideal spot for hosting sun-soaked barbecues & is a great extension of the indoor living space. The fully-fenced backyard with a desirable pie-shaped lot provides a safe haven for children & pets to play. Additional enhancements such as new bathroom vanities & flooring (2024), freshly painted throughout, stylish potlight installation & an updated furnace and A/C system, gives the house a fresh, modern appeal. (id:27395)
RE/MAX A-B Realty Ltd Brokerage
23 Langrell Avenue
Tillsonburg, Ontario
Click the VIDEO button for more media! This stunning 4 bedroom, 2 bathroom, 2-story home is located in Tillsonburg, offering 1735 sqft of newly renovated living space plus a finished basement! Experience comfort and elegance from the moment you enter with its main floor featuring luxury vinyl plank flooring throughout, beautifully fresh paint in modern tones, and a thoughtful open concept design. The kitchen has tons of counter space, backsplash, island and 4 appliances.An inviting step-down living room offers a warm and welcoming gathering space, which seamlessly leads to outdoor living with patio doors that open up onto a generous deck in the fully fenced backyard - perfect for entertaining family and friends.The upper level won't disappoint, featuring newer plush carpeting, a spacious primary bedroom complete with a walk-in closet, and a privilege door giving private access to the 4pc bathroom, which features a relaxing jacuzzi tub and a separate shower. You'll also find convenient second level laundry room and two generously sized bedrooms.There is more room for the family in the finished basement with a family room, an additional bedroom plus there is rough-in plumbing for extra bathroom.Located close to shopping, restaurants, park and walking trails, just 15 minutes south of the 401. Click on the multi-media tab and explore the interactive floor plans etc. (id:27395)
RE/MAX A-B Realty Ltd Brokerage
7274 Highway 534 Highway
Restoule, Ontario
Absolutely stunning fully furnished turnkey property with income potential!!! Sitting on 2.8 acres of natural forest with a heart shaped spring fed pond. This property also has deeded access and a triple dock on the very sought after Restoule Lake. The walk in sandy beach and dock are just minutes from the boat launch and tucked in a little cove of the lake. This serene and picturesque part of the north attracts fishermen, avid snowmobilers and nature lovers of all kinds. The wildlife is magnificent, and the sunsets over the lake will bring peace to your soul!! And that is just the outside! This 2400 square foot custom built side split has everything your heart could desire. And space for everyone. Three large bedrooms and a large bathroom with free standing tub fill the upper level. The main level features a kitchen Chefs and foodies alike would drool over!! Granite counter tops, high end appliances, and a beautiful large built in banquette overlooking spectacular views of the lake! Off the kitchen is the spacious dining room, living room, office nook and double glass doors that lead to the deck. The perfect place to barbecue or take shelter in the gazebo. Coming in from the over sized driveway and large attached, heated garage is a beautiful family room with gas fireplace and a second full 4-piece bathroom. Head to the basement and find the laundry room, cold room and a great games room with fireplace for cozy nights indoors. The current owners have established a great rental business over the last three years. They are willing to transfer the website and advertising platforms to the new owners. Rent it as much or as little as you want to help offset expenses. Mortgage can be transferable to take advantage of a 1.79 interest rate until May of 2026!! Upgrades include new water sump pump 2020, new windows 2018, docking, stairs to waterfront 2017, furnace and A/C installed in October 2021, water system 2021. (id:27395)
RE/MAX A-B Realty Ltd Brokerage
595487 Highway 59 Highway Unit# 1
Woodstock, Ontario
Welcome to award-winning Willow Lake Campground and RV Park. This year-round park has lots to offer and this particular unit has undergone many upgrades. Roof membrane replaced in 2015, shingles on shed 2021, furnace and central air 2015, windows (dressed with custom zebra blinds) and vinyl siding 2015, re-insulated walls and floor 2015, upgraded hydro (unit has 100 AMP service with generator port, and oversized shed also has its own 100 AMP Service). No need to worry about filling propane tank, this unit is heated by gas, and no monthly rentals as hot water tank is owned. Appliances are included (stainless steel fridge and stove 2023, washer and dryer 2022) and additional laundry facility in park. Fees are $494.30 a month which is inclusive of land lease, water, sewer, park maintenance (enjoy use of gated community, community pool, mini-putt, and playground), garbage and recycling. Parking for two vehicles and there is a visitors parking section. Flexible closing. (id:27395)
RE/MAX A-B Realty Ltd Brokerage
1017 Bay Street
Port Rowan, Ontario
This Historic Commercial building with Prime location in Port Rowan awaits your vision! This lakeside Community is located on the beautiful North shore of Lake Erie and with a zoning of General Commercial that can accommodate a variety of uses. The main level retail space has two Front Doors, original hardwood flooring, metal ceilings as well as two additional rooms and a 4 piece bath. The open concept Loft has stunning grand room, a 2 piece bath and a bright & cheerful sunroom. The basement is ideal as a work area with a great deal of storage space that has the additional benefit of two garage bays at the rear of the building. Port Rowan is a Tourist Destination with close proximity to quaint stores, beaches and marinas, wineries and an array of activities for the nature enthusiast. What a great opportunity to live & work in your own space in a thriving community. (id:27395)
RE/MAX A-B Realty Ltd Brokerage




