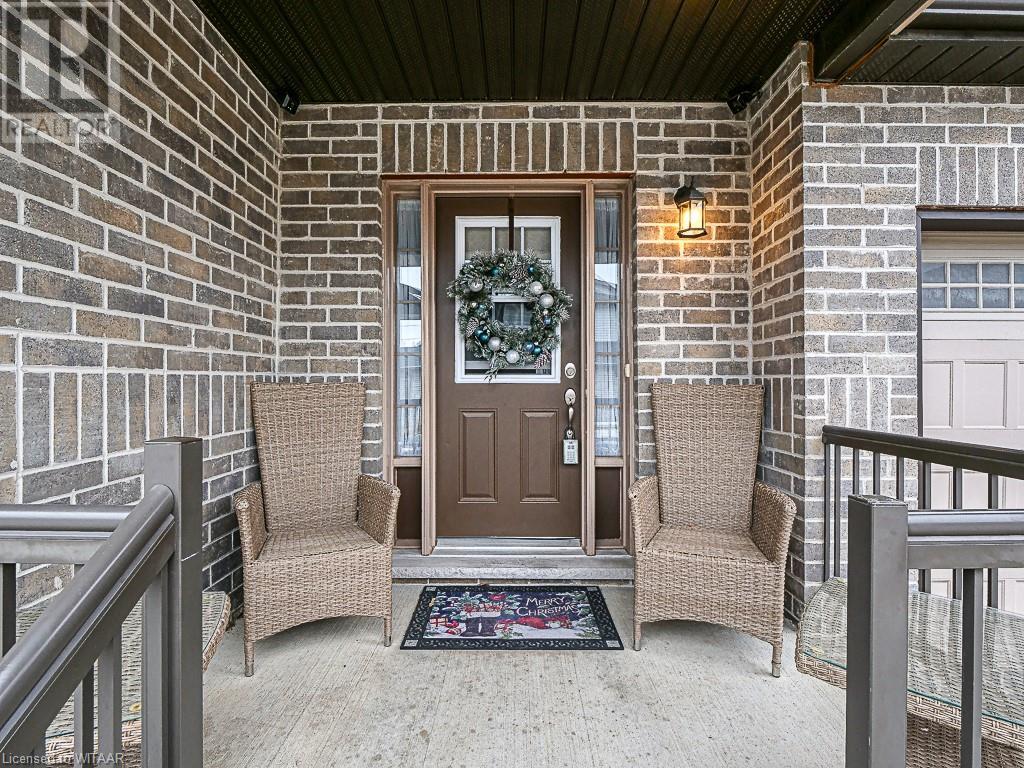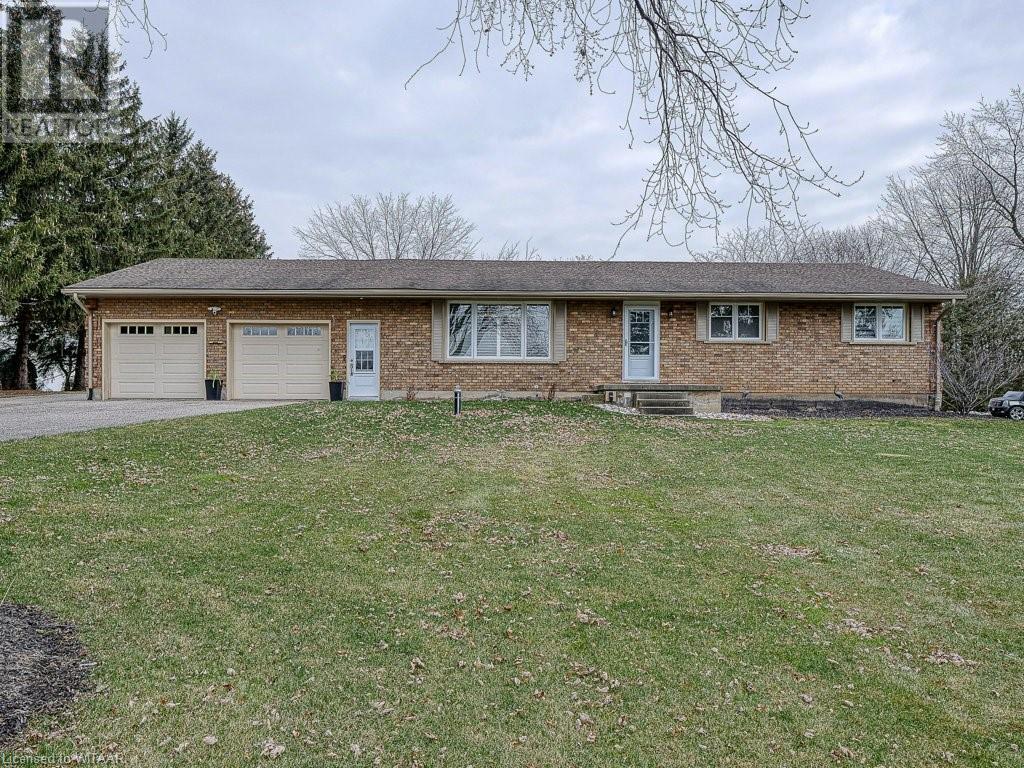175 Ingersoll Street N Unit# 19
Ingersoll, Ontario
Welcome to the Enclave at Victoria Hills, a family-friendly neighborhood nestled in the heart of North Ingersoll. Surrounded by single-family homes and a park just across the street, this community offers a perfect blend of tranquility and convenience. Entering through either the front door or the garage, you are greeted with the convenience of a two-piece bath, ensuring practicality for residents and guests alike. As you proceed down the hall, a welcoming and comfortable living area unfolds, providing a view of the tiered deck and yard lined with gardens. The dining area, distinct yet seamlessly connected, offers an ideal space for family meals and entertaining. The well-appointed kitchen, complete with ample cupboard space and a pantry stands ready to cater to your culinary needs. Slide open the doors to the tiered rear deck off the livingroom, creating an inviting space for outdoor gatherings and BBQ sessions, with direct access to the yard. One of the distinctive advantages of residing in the Enclave is the inclusion of building exterior maintenance and grounds upkeep within the condo fees. This ensures that your weekends remain free for family moments rather than household chores. Revel in the comfort of knowing that the external beauty of your home and the surroundings are expertly cared for. This residence is designed to meet the unique needs of your family, providing both comfort and functionality. Additionally, its strategic location offers easy access to the 401, making it an ideal choice for commuters seeking a harmonious balance between work and home life. The Enclave at Victoria Hills welcomes you to make this your next home. Total Condo Fees per month are $250.10 (id:27395)
RE/MAX A-B Realty Ltd Brokerage
714650 Middletown Line
Woodstock, Ontario
Prepare to be impressed with this beautifully updated brick ranch with double car garage and a dream shop on 0.88 acre lot in Oxford Centre. From the moment that you arrive at this property you will fall in love with all its features. This 1868 sq ft house is 3+1 bedrooms with 3 full bathrooms. The remodelled kitchen features granite counters and prep sink in the large island and quartz counters on the outer cabinets. Included S/S appliances with gas stove, built-in wall oven and microwave. Spacious eat-in kitchen style dining room with picture window views of back yard. Hardwood flooring in the living room. Primary bedroom has a 3pc ensuite with soaker tub to relax in. The 2 additional main floor bedrooms have a 4pc bathroom close by plus their is an additional 3pc bathroom off the mudroom. Welcoming entrance in the back mudroom between the double car garage and door leading towards the shop. Main floor laundry. The lower level is finished with a full second kitchen, huge bedroom, and 2 family room areas. Your home away from home is the dream shop built in 2016 is 26’x30’ with gas heater, high ceilings, floor drains and much more! The house sits on a treed lot away from the road and is backing onto picturesque views of the fields behind. Lots of room to entertain on the back deck. Additional features: Furnace 2016, all windows replaced, new well 2018, shed 2023, gas BBQ line, RV plug in behind shop, tons of parking. Easy access to the 401/403 while being in a quiet community. There are so many reasons to fall in love with this property so book your showing today! (id:27395)
RE/MAX A-B Realty Ltd Brokerage


