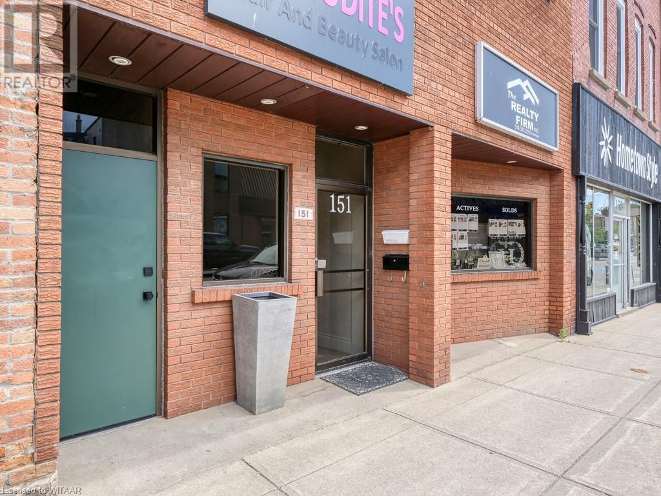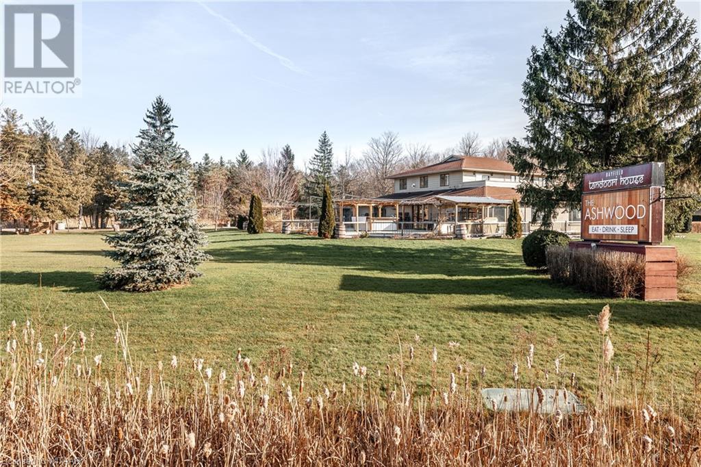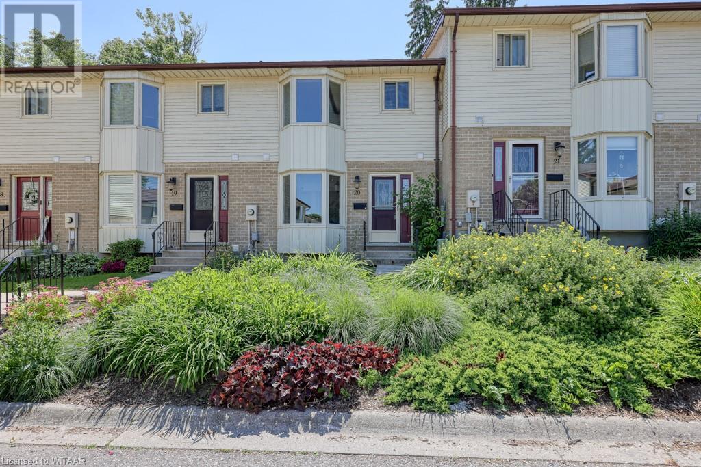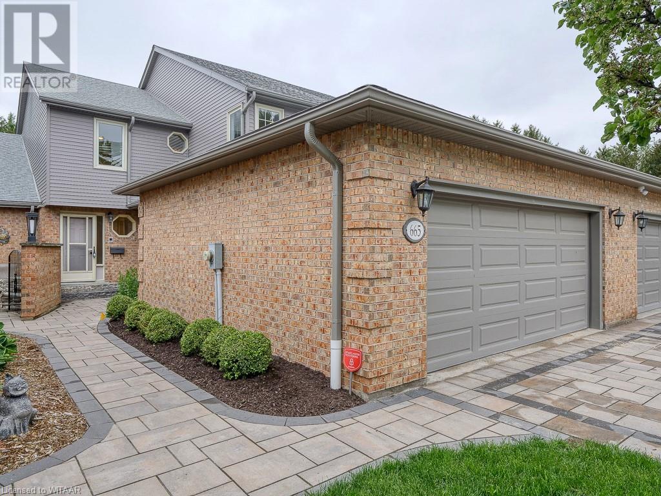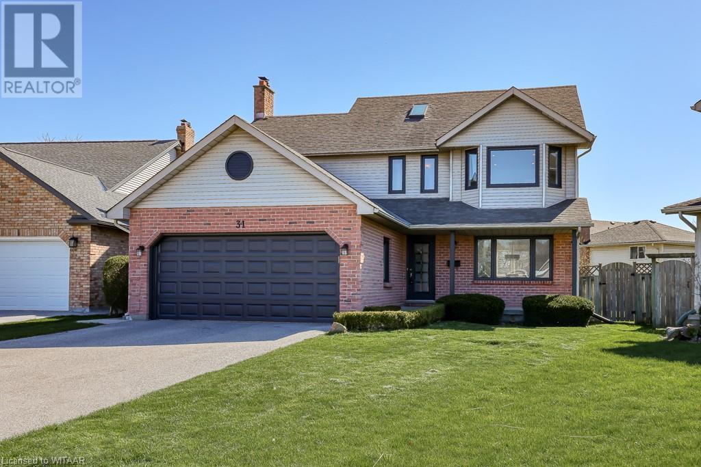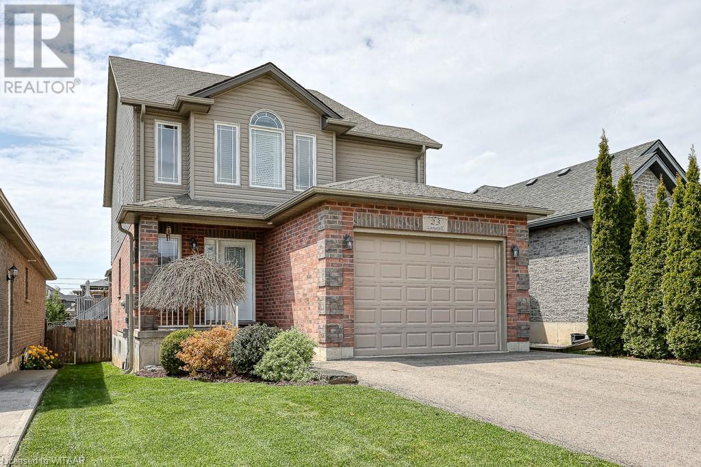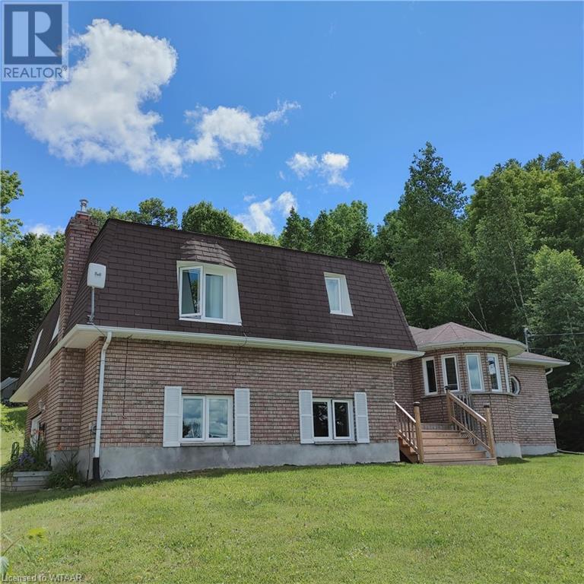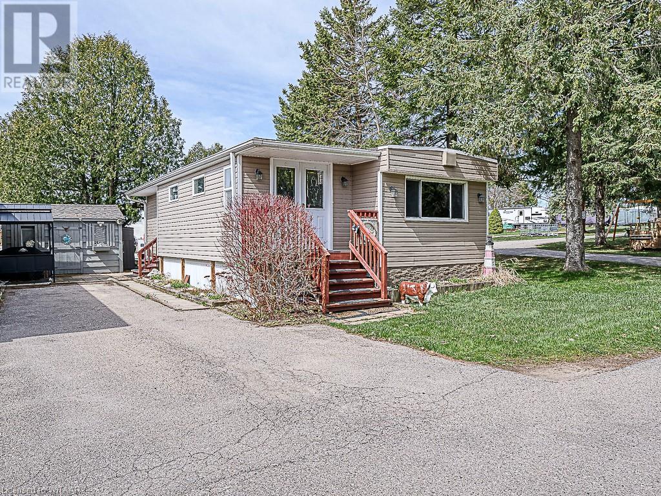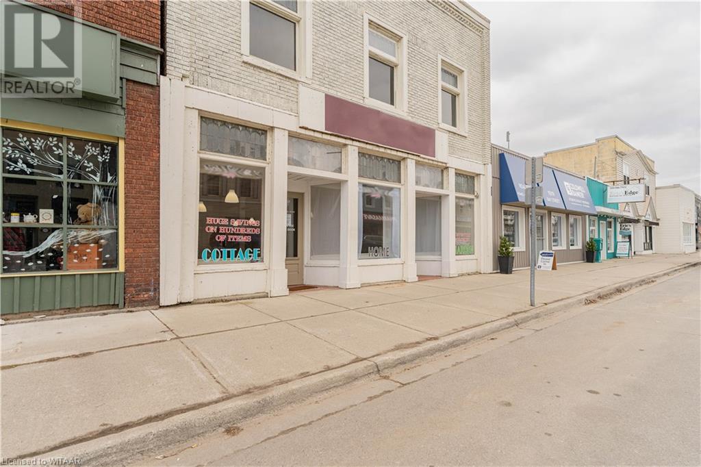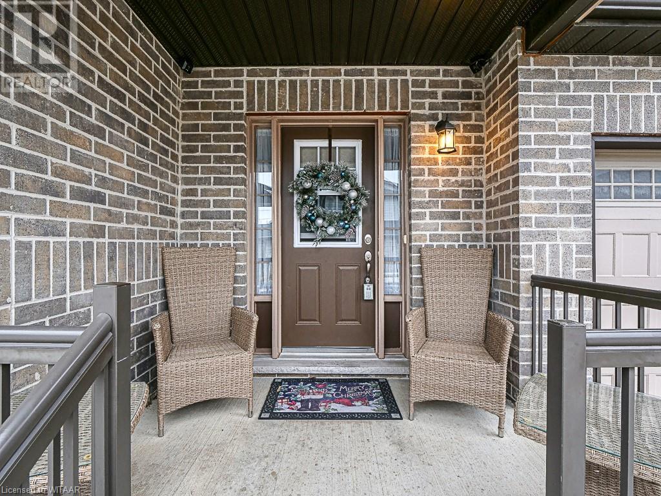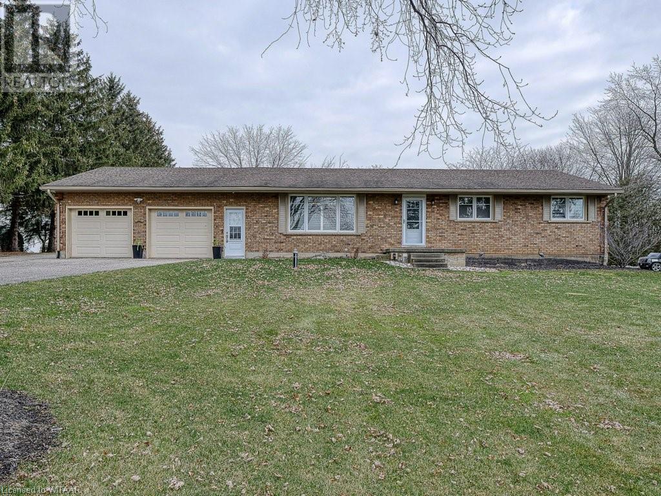643 Headley Drive
London, Ontario
CLICK THE PLAY BUTTON FOR MORE MEDIA!Discover this welcoming bungalow in Oakridge one of London's most sought-after mature neighbourhoods. This charming 3-bedroom, 2-bathroom home offers an exceptional blend of comfort, style, and versatility with a host of key features that make it stand out in the market.As you step inside, you are greeted by a bright, open interior living area, perfect for relaxing or entertaining guests. The open-concept layout seamlessly connects the cozy living room to the bright and airy kitchen, allowing for effortless flow and conversation.The kitchen offers ample storage, backsplash, and a cozy breakfast nook. The dining room, which can also serve as an office, offers flexibility and can be easily converted back into a bedroom to suit your family's needs. On this floor there are 2 more bedrooms and a 4pc bathroom. The finished basement is a true gem, featuring a kitchenette and ample space for the family to S-T-R-E-T-C-H out. This versatile area could be transformed into a secondary rental unit or a comfortable in-law suite by installing an egress window, providing additional income potential or a private space for extended family.One of the standout features of this home is the glassed-in patio, ideal for enjoying your morning coffee or unwinding in the evenings while taking in the view of the picturesque backyard. The outdoor space is a true oasis with a stunning inground pool, providing endless opportunities for fun and relaxation during the warmer months. Updated furnace and A/C.Located in a mature and well-established neighbourhood, this property offers the perfect combination of tranquility and proximity to local amenities. You'll love the tree-lined streets, nearby parks, and the sense of community that Oakridge provides.Don't miss out on the opportunity to make this exceptional bungalow your own. Schedule a viewing today and envision the countless memories you'll create in this wonderful home! (id:27395)
RE/MAX A-B Realty Ltd Brokerage
30 Scourfield Drive
Ingersoll, Ontario
Located in Ingersoll's desireable north end, this charming all-brick ranch is perfect for those seeking tranquility and comfort. With features that are sure to please everyone, this home is one that must be seen to appreciate. The main level consists of 2 bedrooms, 1.5 bathrooms with the 4 piece having a jacuzzi tub, and the 2 piece is tucked just inside the door from the garage....be sure not to miss it! The main floor living room has a gorgeous feature wall with an electric fireplace insert. The kitchen is positioned at the back for easy BBQ'ing access from the patio doors that overlook the beautifully landscaped yard. The kitchen is finished with ample cabinetry, plenty of counter space making food prepping a breeze, and all the appliances will stay. Downstairs is finished with an impressive family room area with a feature wall that offers built-ins, and is finished with a designer fireplace. This space also has a kitchenette/wet bar area that is large enough to have your oversized harvest table. This level also has a newly completed bedroom, and a 4 piece bathroom, as well as ample storage. Safety first with the attached garage with inside access, and garage door openers for each door. The exterior is a true showpiece with meticulously maintained mature landscaping. This property comnbines practical living spaces with stylish finishes, making it an ideal home for anyone looking to settle in a quiet and welcoming neighbourhood. Updates include: roof shingles 2023, extensive decking and built-in seating areas, shed with hydro, concrete pad and hydro in place for a hot tub, extensive lighting updates throughout, surround sound...and the list goes on. Truly a beautiful move-in ready home. All meas approx. and taken from iguide and public records. (id:27395)
RE/MAX A-B Realty Ltd Brokerage
238 Kensington Avenue
Ingersoll, Ontario
Stunning 3-Bedroom, 3-Bathroom Home in a Desirable Neighborhood This beautiful 2-story home, built in 2017, is located on a large corner lot in a highly sought-after neighborhood. The property is clean, freshly painted, and ready for you to move in. The white kitchen features a large island and a spacious pantry, perfect for cooking and entertaining. Convenience is key with a mudroom that has direct access to the garage, and an upstairs laundry room that makes chores a breeze. The master bedroom boasts a walk-in closet and a luxurious ensuite bathroom. The unfinished basement comes with large egress windows, a rough-in for a bathroom, and a separate entrance from the garage, offering endless possibilities for customization. Don't miss out on this fantastic opportunity to own a modern, well-maintained home in a prime location! Contact us today for more information. (id:27395)
RE/MAX A-B Realty Ltd Brokerage
5 Riverview Road
Ingersoll, Ontario
This charming all-brick bungalow features a spacious walk-out basement and thoughtfully designed floor plans for both levels. Main floor living is made easy here, with all needs met on the top floor. The main level includes three bedrooms, with the primary bedroom offering convenient access to the main 4 piece bath through a cheater door. The living and dining room are open open concept and provide ample space for entertaining. This area is finished in laminate flooring for easy cleaning. The generous size eat-in kitchen boasts ample cabinetry and terrace doors that open to a newer deck area, extending this living space. All kitchen appliances included. Conveniently, you enter the laundry room/mudroom from the attached double car garage, which features garage door openers for each door. Downstairs you will find a walk-out basement which expands this living space with large windows that make it bright and inviting, so you don't feel like you are in a basement. Patio doors lead to a fully fenced yard complete with a patio, and a small decorative pond. This level includes an additional bedroom, a finished family room complete with a cozy gas fireplace, a 3 piece bathroom, a utility room, and a storage room. No shortage of space here! Easy access to Cami and 401. All meas. approximate and taken from iguide and public records. Notable updates and extras: Most windows (with the exception of front window) updated'22 , Dishwasher 2021, Security Cameras, Roof Shingles '12, Furnace and A/c '14. (id:27395)
RE/MAX A-B Realty Ltd Brokerage
12 Princess Park Road
Ingersoll, Ontario
Bungalow with attached garage in fabulous location, Ingersoll's South end! Quick access to schools, shopping, hospital, and highway 401. Nice open concept design on main floor, spanning the living room, dining room and kitchen. Patio door off the kitchen leads you to large deck with pool and fully fenced in yard. Three bedrooms on the main floor, and a four-piece bathroom, which has cheater door to master bedroom. Lower level has great development potential. Large rec room, office, three-piece bathroom, utility room and storage area. Walls are dry-walled, just needs finishing touches. Ceiling tiles and trim in basement are included. Asphalt driveway, double-wide. No rental items. Great opportunity to create home equity! (id:27395)
RE/MAX A-B Realty Ltd Brokerage
151 Thames Street S
Ingersoll, Ontario
This prime downtown commercial building offers an exceptional investment opportunity with two leased storefronts and a fully renovated, vacant residential apartment upstairs. The spacious 2-bedroom apartment with 11 ft Ceilings features brand new bamboo flooring, exposed brick walls, and a gorgeous white kitchen with a large island. Enjoy a morning coffee on the private back deck overlooking the Thames River. Located in a vibrant downtown area with high visibility and foot traffic and lots of town festivals that bring out shoppers. This property ensures immediate rental income from the storefronts while the residential unit provides potential for additional income. Unit 1 (151 Thames) is being leased as a hair salon and has been completely renovated with modern upgrades, new wiring, plumbing, drywall and sound barrier insulation. Unit 2 (153 Thames) is being leased as an office space that has been fully renovated with updated wiring, plumbing, drywall and kitchenette. Combining commercial and residential spaces, this versatile property is easily accessible. Don’t miss your chance to invest in this turn key opportunity. All 3 units have separate heat, A/C, hydro, Furnaces are owned and hot water tanks rented Upstairs Apartment is approx 1100 Sq ft Both commercial spaces are approx 480 Sq Ft each (id:27395)
RE/MAX A-B Realty Ltd Brokerage
215 Cherry Street
Ingersoll, Ontario
This meticulously maintained bungalow in the small Ingersoll is a true gem! The open concept main floor boasts white kitchen cabinets, granite countertops, and hardwood floors. Relax in the primary bedroom with a ensuite bathroom and walk in closet, while the second bedroom and full bathroom offer convenience. Main floor laundry adds to the ease of living. Downstairs, the bright recreation room features a cozy gas fireplace and in-law suite/wet bar, along with an additional bedroom and 4-piece bathroom. With a walk-out basement leading to the back patio and there is also a complete separate entrance from outside the garage, this home invites exploration. Don't miss out on this opportunity! (id:27395)
RE/MAX A-B Realty Ltd Brokerage
Royal LePage Signature Realty
430 Wellington Street
Ingersoll, Ontario
Discover this charming multi level side split situated on a spacious 80'x132' fenced lot in a desireable south end location. The main level welcomes you with new flooring, and has just been freshly painted. This level consists of a living room, dining room, and kitchen (all appliances incl. newer gas stove), providing a functional living space for any family. Upstairs you will find 3 comfortable bedrooms, and an updated 4 piece bathroom. The lower level offers flexibility with a 4th bedroom/office space, a 2 piece bathroom, and a cozy family room with a moveable electric fireplace. The lowest level provides ample utility and storage space. It is currently unfinished, but offers great potential and wouldn't take much to transform into additional finished living space. Enjoy outdoor living space with a party size deck with gazebo at the back, overlooking the gorgeous private backyard, that is completely fenced. Convenience is at your doorstep with quick access to the 401, and walking distance to the Community Center, Hospital, and both public and Catholic Elementary Schools. This home is ideal if you are looking for comfort, convenience, space for a future workshop, in a desired location...location...location! All meas. approximate, and taken from iguide and public records. A truly sweetheart of a home, ready for you to movve in, unpack, and enjoy! (id:27395)
RE/MAX A-B Realty Ltd Brokerage
115 South Creek Drive Drive Unit# 17c
Kitchener, Ontario
Click the VIDEO button to view more media! Welcome to this stunning 1 bedroom, 1 bathroom condo in the highly sought-after Doon South, Kitchener. Boasting 970 sq ft of upgraded living space, this residence offers a seamless blend of modern design and serene natural surroundings. Step into the living room and be greeted by soaring 13' ceilings, complemented by pot lights and a transom window that floods the space with natural light. Motorized blinds on the sliding doors open to reveal a private patio, here you can unwind while taking in tranquil views of a serene pond and protected green space/forest right in your backyard. Perfect for morning coffee or tranquil evenings. The kitchen is a chef’s delight, featuring quartz countertops, elegant soft-close maple cabinets, a stylish backsplash, and a functional island ideal for meal prep and entertaining. The suite of stainless steel appliances, including a dishwasher, ensures you have everything you need at your fingertips.The primary bedroom is spacious and has a walk-in closet. The bathroom exudes luxury with a tiled shower complete with a niche for your convenience. Additional features include beautiful laminate flooring throughout, in-suite laundry, custom blinds, smart lock and Safe n Sound doors. Situated close to Highway 401, this condo offers effortless commuting while still being nestled in a tranquil, nature-filled setting. Comes with 1 parking spot, 1 visitors pass. Additional spot may be rented from management. This is more than just a home; it’s a lifestyle. (id:27395)
RE/MAX A-B Realty Ltd Brokerage
34777 Bayfield River Road
Bayfield, Ontario
RARE opportunity to lease a beautifully well maintained restaurant in the historic village of Bayfield. Located just off Main Street up by the marina. This restaurant has most recently been The Bayfield Tandoori House and before that a very successful Bourbon Bar. The finishes are next level in this unique, cozy space that is conveniently attached to the Ashwood Hotel. There is ample parking and a huge outdoor patio that seats over 120 guests. Inside you will notice tables made of Ashwood, with visible ash boar markings. The bar is exquisite and the main feature of this space. Two entrances indoor and out, large stage and potential for live music all part of this great space. Take this as an opportunity to start your own restaurant business in this amazing location. Come and take a look for yourself! (id:27395)
RE/MAX A-B Realty Ltd Brokerage
21 Ellen Street
Ingersoll, Ontario
Click the VIDEO button to view more media! Presenting a stunning 3+2 bedroom, bungalow nestled on a vast .78 acre property in a sought after area located just outside of Ingersoll. This marvel checks all the boxes for the ideal home & seeks a loving family who values comfort & serene living. The crowning feature is the separate 63’x24’workshop - a dream space for any handyman or hobbyist. The heated workshop is a self-contained heaven with its own 3pc bathroom, sitting area, compressor, water & central vac. The impressive 10’x14’ door readily accommodates all your needs. The bungalow itself is beautiful & features an oversized 2-car garage. A welcoming’ front porch & a covered 12’ x 45’ back porch serve as perfect retreats to relax and enjoy the outdoor scenery. Inside, 3 bedrooms + a 4pc bathroom await on the main floor. One of the bedrooms has an exterior door = ideal spot for a home business setup. The primary bedroom is luxuriously equipped with a walk-in closet & a 4pc ensuite with a jetted tub for pure indulgence. Open concept living room with a cozy gas fireplace merges seamlessly with the dining room, creating an inviting atmosphere.The kitchen is a dutiful blend of aesthetic & function. Granite countertops, under-counter lighting, gas stove, fridge, dishwasher, are all designed for an optimal cooking experience. The large island is a perfect entertaining hub. Convenient main floor laundry.The lower level hosts 2 more bedrooms, 3pc bath, family room, tons of storage, offering plenty of space & flexibility. This home truly keeps up with the times with the separate entrance to the lower level from the garage making it an ideal option for setting up a separate living unit. No rental equipment. Beautiful landscaping completed with a cosy fire pit & shed (or children’s playhouse) A natural gas BBQ line, firepit, plus lots of lawn space is ready to host outdoor parties & family get-togethers. (id:27395)
RE/MAX A-B Realty Ltd Brokerage
569 Princess Street
Woodstock, Ontario
Click the VIDEO button for more media! Classic Charm meets Modern Elegance in this beautiful 4-bedroom, 2-bathroom home situated in the heart of Woodstock. Packed with an impressive 1764 sqft of interior living space, this renovated jewel brings the charm of yesteryears with a tasteful modern influence. Step inside to find a beautiful new kitchen that accentuates style and convenience at every corner. Experience the luxurious touch of quartz countertops with a waterfall edge and tasteful backsplash that beautifully complements with the stainless steel fridge, stove, and dishwasher. Luxury vinyl plank flooring flows throughout.Experience a unique blend of old-world charm with the original wood trim. The enclosed front porch offers a warm welcome, main floor has a 4pc bathroom, tall ceilings and a spacious living room with ornamental fireplace. Upstairs you will find 4 bedrooms and one of the bedrooms features an enchanting enclosed balcony for you to unwind in. Adventure lovers will find the staircase leading to an attic that begs to be converted into a cosy loft irresistible. The basement offers lots of room for storage. The property has a large lot that further accommodates a single detached garage. There are 2 driveways. Great location within proximity to downtown brings convenience and city living to your doorstep. This home combines form, function, and a fantastic location, making it an undeniable gem in Woodstock's real estate market. (id:27395)
RE/MAX A-B Realty Ltd Brokerage
64 Canterbury Street
Ingersoll, Ontario
This impressive century home may not last long. Step into a beautiful entrance with grand staircase, hand painted stained glass windows and pocket doors leading into an elegant front Living room with bay windows and custom built cabinetry. Enjoy this amazing modern kitchen with numerous cabinets and custom island for preparing all of your culinary delights. Leading from the kitchen you will find the main floor laundry and a spacious mud/storage room which leads to the rear deck and yard. Enjoy entertaining family and guests in the large dinning room with an elegant fireplace. Also leading from the the dinning room is a family room with bay window providing plenty of light. The main floor has hardwood and crown moulding throughout. On the second floor you will find is 3 ample sized bedrooms including the master which has a large ensuite. Rare in a century home! Also on the second floor is another room which could be used as a nursery/guest bedroom. There is a full unfinished, insulated basement waiting for your ideas for finishing. The property is an oversized lot with a large newer deck in the rear yard, lots of room for kids to play and great for entertaining. Also enjoy both a double driveway at the back and a semi-circular driveway at the front giving it that luxury look. Lots of potential to build a garage at the rear. Close to the Downtown, parks, lots amenities & highway 401. (id:27395)
RE/MAX A-B Realty Ltd Brokerage
324753 Norwich Road
Norwich, Ontario
Here is your chance to own a 4.1 acre hobby farm with updated century home on a paved road. This A1 limited agricultural zoned property is an ideal setting for your family and your animals. The stately and welcoming home features 3+1 bedrooms and 2 full bathrooms and has been tastefully updated. The bright kitchen is open to a spacious dining room. Warm up by the pellet stove in the living room and keep the house warm with the 15 new Northstar windows and R80 blown in insulation in attic. Main floor laundry located off the mudroom. Main floor bedroom could make a great office and you have the added bonus of fibre internet in the country! Enjoy time outside on the covered deck or sit in the sun on the front porch overlooking the yard. The beautiful property tons of room for kids to play and features a 27' above ground pool with large deck. Gardeners will love the size of the vegetable garden. Approximately 2 acres available to plant crops (current owners used for hay). There is no shortage of outbuildings which include an insulated shop that is approximately 28'x74', a livestock area 36'x70 (with chicken coop), drive shed/ hay barn 30'x64', plus 2 other open storage structures. Tons of possibilities with this property! Come explore this wonderful property today! (id:27395)
RE/MAX A-B Realty Ltd Brokerage
324753 Norwich Road
Norwich, Ontario
Here is your chance to own a 4.1 acre hobby farm with updated century home on a paved road. This A1 limited agricultural zoned property is an ideal setting for your family and your animals. The stately and welcoming home features 3+1 bedrooms and 2 full bathrooms and has been tastefully updated. The bright kitchen is open to a spacious dining room. Warm up by the pellet stove in the living room and keep the house warm with the 15 new Northstar windows and R80 blown in insulation in attic. Main floor laundry located off the mudroom. Main floor bedroom could make a great office and you have the added bonus of fibre internet in the country! Enjoy time outside on the covered deck or sit in the sun on the front porch overlooking the yard. The beautiful property tons of room for kids to play and features a 27' above ground pool with large deck. Gardeners will love the size of the vegetable garden. Approximately 2 acres available to plant crops (current owners used for hay). There is no shortage of outbuildings which include an insulated shop that is approximately 28'x74', a livestock area 36'x70 (with chicken coop), drive shed/ hay barn 30'x64', plus 2 other open storage structures. Tons of possibilities with this property! Come explore this wonderful property today! (id:27395)
RE/MAX A-B Realty Ltd Brokerage
275 George Street Unit# 20
Ingersoll, Ontario
Click the VIDEO button for more media! Introducing a vibrant property at 20-275 George St, in the growing town of Ingersoll. This inviting residence offers the convenience of condo living in a spacious 2-story townhouse setting. With a total of 1,550 sq ft of living space. As you step inside, you'll be welcomed by the warmth and elegance of new (2024) luxury vinyl plank flooring. The front section of the home features an eat-in kitchen with a large bay window that allows for ample natural lighting.The layout flows seamlessly throughout the house while maintaining a cozy ambiance for comfortable living.A practical 2pc bathroom, dining area, spacious living room that has patio doors leading to the back deck. Upstairs you’ll find three generously sized bedrooms adorned with new luxury vinyl plank flooring. The primary bedroom boasts ample space and comes with a privilege door leading to the 4pc bathroom.The finished basement serves as an ideal spot for movie nights or simply as an additional lounging area. It includes a large utility room with laundry and plenty of storage space.Outside, there's a lovely patio space perfect for outdoor gatherings and BBQ sessions. As part of condo living, rest assured knowing exterior maintenance is taken care of - providing more time for leisure activities.This property comes equipped with six appliances, central vac, and smart thermostat for modern comfort.This location offers easy access to various amenities such as schools and shopping in a historical downtown. Enjoy your days exploring local cafes and dining options that are just around the corner from home.Please note that some photos have been virtually staged to help visualize potential layouts.This charming property offers a unique blend of comfort, functionality, and convenience - truly making it a place anyone would be proud to call home! (id:27395)
RE/MAX A-B Realty Ltd Brokerage
665 Lansdowne Avenue
Woodstock, Ontario
Click the VIDEO button for more media!Step into luxury in this stunning 2-storey, 3 bed, 4 bath condominium nestled in the heart of the beautiful Woodstock. Boasting an impressive 2246 sq ft of elegant living space plus over i00 square feet in the walkout basement, this home has been thoughtfully renovated to blend modern convenience with classic design.Upon entering, you're greeted by a spacious, welcoming foyer that sets the tone for the rest of your tour. The main floor is a symphony of blond luxury vinyl plank flooring that stretches throughout, pairing beautifully with bright, freshly painted walls. The living room beckons you with its warm gas fireplace & walkout to the private back deck, offering an ideal space to unwind or entertain.Wander into the updated eat-in kitchen, expertly renovated by Pioneer Cabinetry. Here, quartz countertops & crown moulding shine, elevating every meal prepared. A storage room completes this level, offering a potential conversion to a main floor laundry/walk-in pantry for additional convenience.The second level continues with the pleasing LVP flooring, also housing a refreshed 4pc bathroom. Sleep soundly in one of three large bedrooms, including a primary bedroom with a stylish tray ceiling, private balcony, walk-in closet & a refreshed 5pc ensuite featuring a large soaker tub.A finished basement adds extra living space with its spacious family room, another inviting gas fireplace, walkout to back patio, a 3pc bathroom, laundry in the utility room & ample storage.A generous 2-car garage & a tasteful paving stone driveway. Location couldn't be more splendid! Your property backs onto Pittock Lake Conservation Area with walking trails ripe for exploring. Lakeview Estates also offers access to an inground swimming pool & tennis court. Condo fees include a Rogers Ignite cable television & internet package as an additional living bonus.Experience tranquillity and comfort in a location that marries convenience with natural beauty. (id:27395)
RE/MAX A-B Realty Ltd Brokerage
49 Brock Street W
Tillsonburg, Ontario
Welcome to 49 Brock Street West. This Duplex is conveniently located within walking distance to Tillsonburg’s downtown amenities; parks, shopping, and schools are all close by for ease of living. This property is the epitome of a turn key investment! There is no grass to maintain, each unit has its own separate Gas furnace, individual central air units, individual hydro meters including separate water bills. What a great low maintenance opportunity for investors or to live in one side and rent the other to mitigate costs. This property has been meticulously maintained by its current owners and tastefully landscaped. In 2017 a new metal roof was installed and in 2009 upper renovations were done including a new kitchen/ bathroom, fire separation and electrical. The lower unit has 2 bedrooms, 1 bath, in-unit laundry and a sunroom. The upper unit has 2 bedrooms, 1 bath and in-unit laundry. Both tenants are on a month to month tenancy. As an added bonus, this property has a C1 zoning that allows for future opportunities as well as a basement that can be used as storage for additional rent with its own entrance. (id:27395)
RE/MAX A-B Realty Ltd Brokerage
31 Springett Court
London, Ontario
Click the VIDEO button for more media!Welcome to this immaculate 3-bedroom, 3-bath house, beautifully positioned on a cul-de-sac in the sought-after locale of Medway in North London. Spanning 1891 sq ft of tastefully upgraded living space, this 2-story house exudes modern elegance and comfort. As you step inside, take note of the engineered hardwood floors that sweep across the entire main floor. The spacious living room, bathed in ample natural light courtesy of the generous window arrangement, sets the perfect ambiance for relaxation & quality family gatherings. Experience the joy of cooking in the updated kitchen, encompassing sleek white cabinets, sparkling granite countertops, & a practical gas stove. The home also features a separate dining room, ready to host both casual family meals & dinner parties. Relaxation continues in the cozy family room adjacent to the kitchen, providing an additional space to unwind & enjoy.Upstairs notice the recently updated hardwood floors (2022). you’ll find three large-sized bedrooms & 4pc bath. Closets are plentiful! The crowning glory is undeniably the primary bedroom, your personal retreat, boasting a luxurious 5-piece ensuite & walk-in closet. For those looking for additional living space, head down to the finished basement that offers another 800 sq ft. Primed for endless entertainment in the rec room or seamlessly transition into the remote work lifestyle in the dedicated office space. Stepping outside, a roomy deck waits for you. Accessed through the patio doors from the kitchen, it's the ideal spot for hosting sun-soaked barbecues & is a great extension of the indoor living space. The fully-fenced backyard with a desirable pie-shaped lot provides a safe haven for children & pets to play. Additional enhancements such as new bathroom vanities & flooring (2024), freshly painted throughout, stylish potlight installation & an updated furnace and A/C system, gives the house a fresh, modern appeal. (id:27395)
RE/MAX A-B Realty Ltd Brokerage
23 Langrell Avenue
Tillsonburg, Ontario
Click the VIDEO button for more media! This stunning 4 bedroom, 2 bathroom, 2-story home is located in Tillsonburg, offering 1735 sqft of newly renovated living space plus a finished basement! Experience comfort and elegance from the moment you enter with its main floor featuring luxury vinyl plank flooring throughout, beautifully fresh paint in modern tones, and a thoughtful open concept design. The kitchen has tons of counter space, backsplash, island and 4 appliances.An inviting step-down living room offers a warm and welcoming gathering space, which seamlessly leads to outdoor living with patio doors that open up onto a generous deck in the fully fenced backyard - perfect for entertaining family and friends.The upper level won't disappoint, featuring newer plush carpeting, a spacious primary bedroom complete with a walk-in closet, and a privilege door giving private access to the 4pc bathroom, which features a relaxing jacuzzi tub and a separate shower. You'll also find convenient second level laundry room and two generously sized bedrooms.There is more room for the family in the finished basement with a family room, an additional bedroom plus there is rough-in plumbing for extra bathroom.Located close to shopping, restaurants, park and walking trails, just 15 minutes south of the 401. Click on the multi-media tab and explore the interactive floor plans etc. (id:27395)
RE/MAX A-B Realty Ltd Brokerage
7274 Highway 534 Highway
Restoule, Ontario
Absolutely stunning fully furnished turnkey property with income potential!!! Sitting on 2.8 acres of natural forest with a heart shaped spring fed pond. This property also has deeded access and a triple dock on the very sought after Restoule Lake. The walk in sandy beach and dock are just minutes from the boat launch and tucked in a little cove of the lake. This serene and picturesque part of the north attracts fishermen, avid snowmobilers and nature lovers of all kinds. The wildlife is magnificent, and the sunsets over the lake will bring peace to your soul!! And that is just the outside! This 2400 square foot custom built side split has everything your heart could desire. And space for everyone. Three large bedrooms and a large bathroom with free standing tub fill the upper level. The main level features a kitchen Chefs and foodies alike would drool over!! Granite counter tops, high end appliances, and a beautiful large built in banquette overlooking spectacular views of the lake! Off the kitchen is the spacious dining room, living room, office nook and double glass doors that lead to the deck. The perfect place to barbecue or take shelter in the gazebo. Coming in from the over sized driveway and large attached, heated garage is a beautiful family room with gas fireplace and a second full 4-piece bathroom. Head to the basement and find the laundry room, cold room and a great games room with fireplace for cozy nights indoors. The current owners have established a great rental business over the last three years. They are willing to transfer the website and advertising platforms to the new owners. Rent it as much or as little as you want to help offset expenses. Mortgage can be transferable to take advantage of a 1.79 interest rate until May of 2026!! Upgrades include new water sump pump 2020, new windows 2018, docking, stairs to waterfront 2017, furnace and A/C installed in October 2021, water system 2021. (id:27395)
RE/MAX A-B Realty Ltd Brokerage
595487 Highway 59 Highway Unit# 1
Woodstock, Ontario
Welcome to award-winning Willow Lake Campground and RV Park. This year-round park has lots to offer and this particular unit has undergone many upgrades. Roof membrane replaced in 2015, shingles on shed 2021, furnace and central air 2015, windows (dressed with custom zebra blinds) and vinyl siding 2015, re-insulated walls and floor 2015, upgraded hydro (unit has 100 AMP service with generator port, and oversized shed also has its own 100 AMP Service). No need to worry about filling propane tank, this unit is heated by gas, and no monthly rentals as hot water tank is owned. Appliances are included (stainless steel fridge and stove 2023, washer and dryer 2022) and additional laundry facility in park. Fees are $494.30 a month which is inclusive of land lease, water, sewer, park maintenance (enjoy use of gated community, community pool, mini-putt, and playground), garbage and recycling. Parking for two vehicles and there is a visitors parking section. Flexible closing. (id:27395)
RE/MAX A-B Realty Ltd Brokerage
1017 Bay Street
Port Rowan, Ontario
This Historic Commercial building with Prime location in Port Rowan awaits your vision! This lakeside Community is located on the beautiful North shore of Lake Erie and with a zoning of General Commercial that can accommodate a variety of uses. The main level retail space has two Front Doors, original hardwood flooring, metal ceilings as well as two additional rooms and a 4 piece bath. The open concept Loft has stunning grand room, a 2 piece bath and a bright & cheerful sunroom. The basement is ideal as a work area with a great deal of storage space that has the additional benefit of two garage bays at the rear of the building. Port Rowan is a Tourist Destination with close proximity to quaint stores, beaches and marinas, wineries and an array of activities for the nature enthusiast. What a great opportunity to live & work in your own space in a thriving community. (id:27395)
RE/MAX A-B Realty Ltd Brokerage
175 Ingersoll Street N Unit# 19
Ingersoll, Ontario
Welcome to the Enclave at Victoria Hills, a family-friendly neighborhood nestled in the heart of North Ingersoll. Surrounded by single-family homes and a park just across the street, this community offers a perfect blend of tranquility and convenience. Entering through either the front door or the garage, you are greeted with the convenience of a two-piece bath, ensuring practicality for residents and guests alike. As you proceed down the hall, a welcoming and comfortable living area unfolds, providing a view of the tiered deck and yard lined with gardens. The dining area, distinct yet seamlessly connected, offers an ideal space for family meals and entertaining. The well-appointed kitchen, complete with ample cupboard space and a pantry stands ready to cater to your culinary needs. Slide open the doors to the tiered rear deck off the livingroom, creating an inviting space for outdoor gatherings and BBQ sessions, with direct access to the yard. One of the distinctive advantages of residing in the Enclave is the inclusion of building exterior maintenance and grounds upkeep within the condo fees. This ensures that your weekends remain free for family moments rather than household chores. Revel in the comfort of knowing that the external beauty of your home and the surroundings are expertly cared for. This residence is designed to meet the unique needs of your family, providing both comfort and functionality. Additionally, its strategic location offers easy access to the 401, making it an ideal choice for commuters seeking a harmonious balance between work and home life. The Enclave at Victoria Hills welcomes you to make this your next home. Total Condo Fees per month are $250.10 (id:27395)
RE/MAX A-B Realty Ltd Brokerage
714650 Middletown Line
Woodstock, Ontario
Prepare to be impressed with this beautifully updated brick ranch with double car garage and a dream shop on 0.88 acre lot in Oxford Centre. From the moment that you arrive at this property you will fall in love with all its features. This 1868 sq ft house is 3+1 bedrooms with 3 full bathrooms. The remodelled kitchen features granite counters and prep sink in the large island and quartz counters on the outer cabinets. Included S/S appliances with gas stove, built-in wall oven and microwave. Spacious eat-in kitchen style dining room with picture window views of back yard. Hardwood flooring in the living room. Primary bedroom has a 3pc ensuite with soaker tub to relax in. The 2 additional main floor bedrooms have a 4pc bathroom close by plus their is an additional 3pc bathroom off the mudroom. Welcoming entrance in the back mudroom between the double car garage and door leading towards the shop. Main floor laundry. The lower level is finished with a full second kitchen, huge bedroom, and 2 family room areas. Your home away from home is the dream shop built in 2016 is 26’x30’ with gas heater, high ceilings, floor drains and much more! The house sits on a treed lot away from the road and is backing onto picturesque views of the fields behind. Lots of room to entertain on the back deck. Additional features: Furnace 2016, all windows replaced, new well 2018, shed 2023, gas BBQ line, RV plug in behind shop, tons of parking. Easy access to the 401/403 while being in a quiet community. There are so many reasons to fall in love with this property so book your showing today! (id:27395)
RE/MAX A-B Realty Ltd Brokerage






