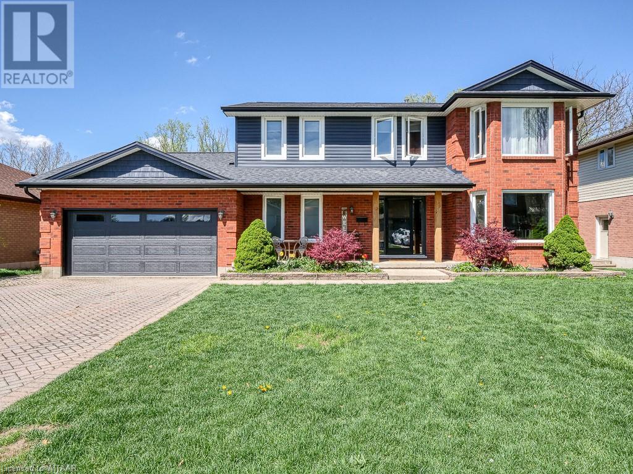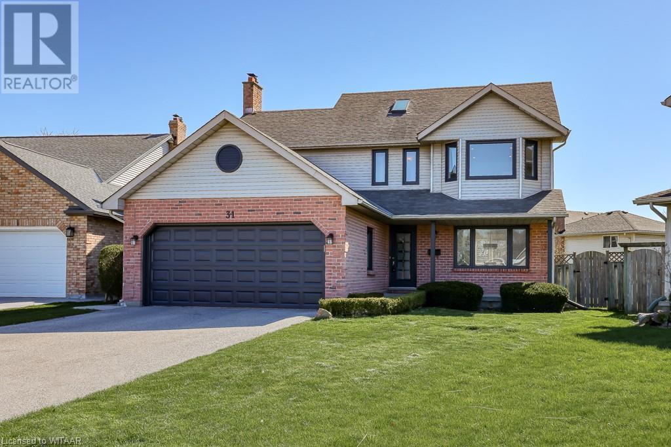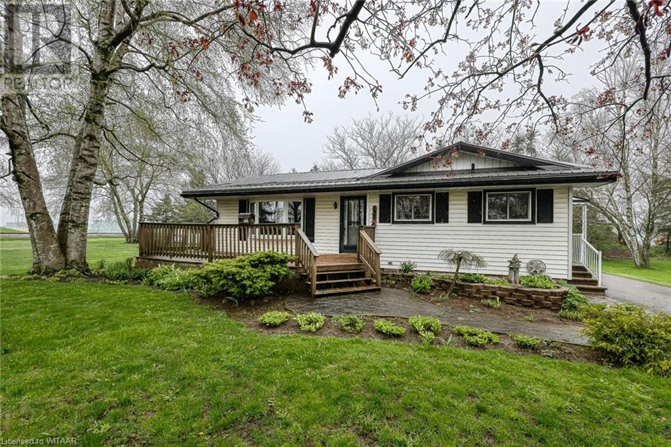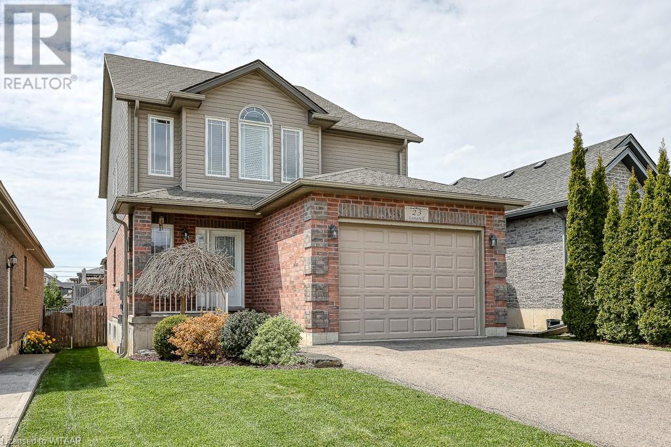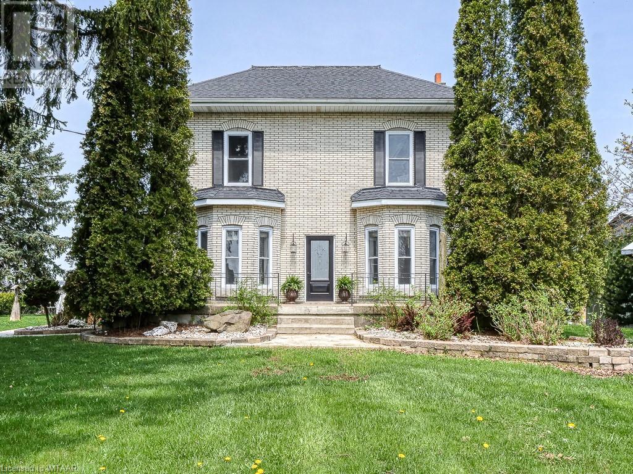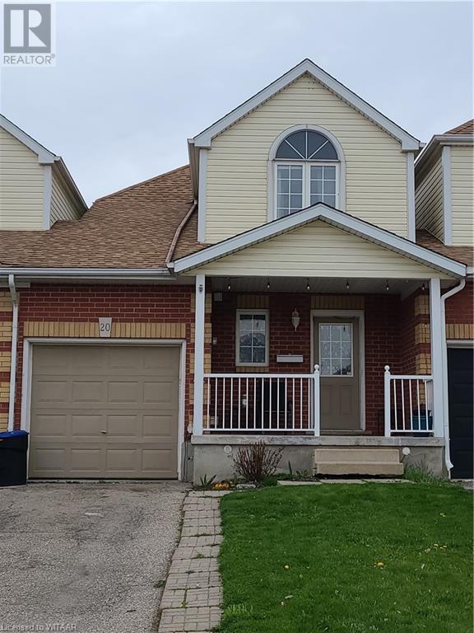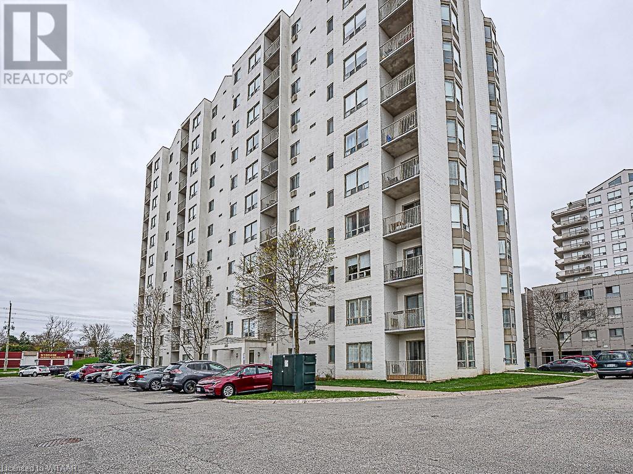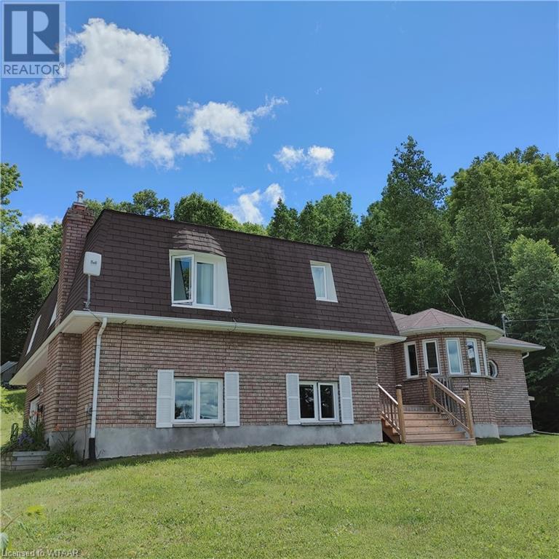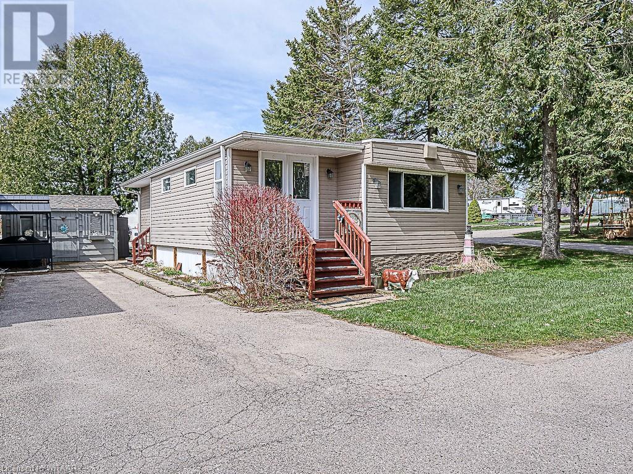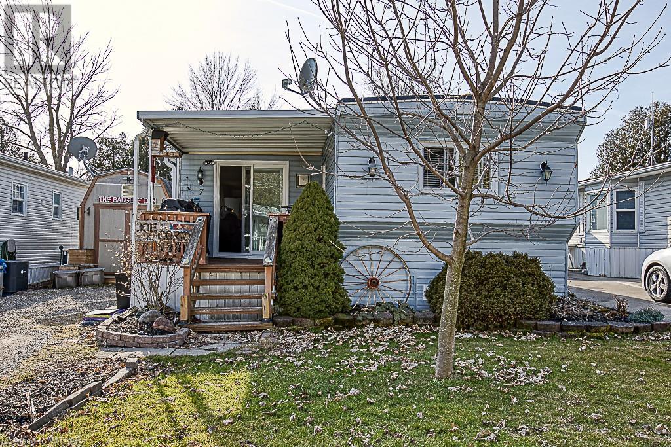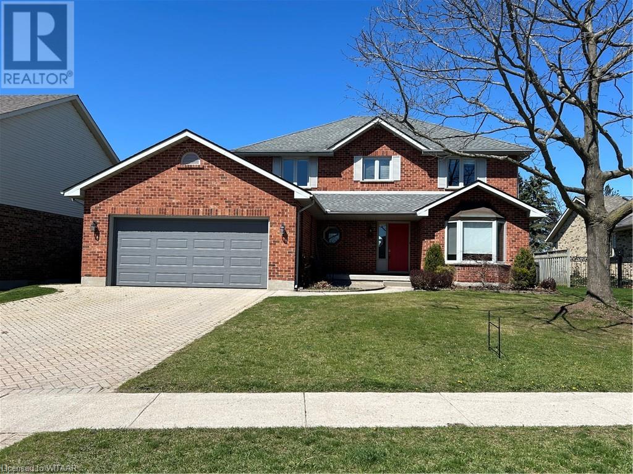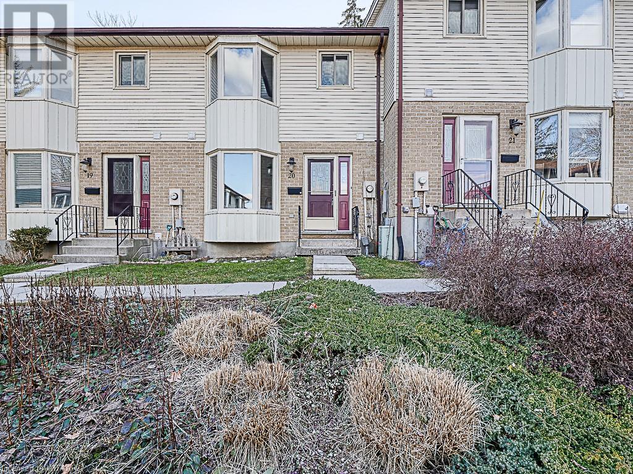257 S Alder Road
Ingersoll, Ontario
Welcome to this stunning 5-bedroom, 4-bathroom home boasting approximately 2900 square feet of above ground living space. The expansive 900 square foot deck features a covered gazebo and outdoor lighting, perfect for entertaining or relaxing outdoors. A convenient dog run adds to the appeal for pet owners. Inside, the home features gorgeous wood floors and exposed brick, creating a warm and inviting atmosphere. The large kitchen is a chef’s dream, complete with an island and a spacious pantry room. The double car garage provides ample parking and storage space. The home is filled with upgrades, showcasing meticulous attention to detail. The stunning master bedroom includes a walk-in closet and a master ensuite with a jetted tub, offering a luxurious retreat. The fully finished basement is a standout feature, boasting a gas fireplace, a hidden office, and a locked wine room. The basement also offers a separate entrance, adding flexibility and convenience. Additionally, you’ll find another legal bedroom and bathroom, along with a cozy reading nook and an under the stairs playroom, perfect for children or as a hobby space. Don’t miss the opportunity to make this beautiful home yours. Experience the luxury and comfort it has to offer Please Reach out for a FULL List of upgrades as there are too many to list (id:27395)
RE/MAX A-B Realty Ltd Brokerage
31 Springett Court
London, Ontario
Welcome to this immaculate 3-bedroom, 3-bath house, beautifully positioned on a cul-de-sac in the sought-after locale of Medway in North London. Spanning 1891 sq ft of tastefully upgraded living space, this 2-story house exudes modern elegance and comfort. As you step inside, take note of the engineered hardwood floors that sweep across the entire main floor. The spacious living room, bathed in ample natural light courtesy of the generous window arrangement, sets the perfect ambiance for relaxation & quality family gatherings. Experience the joy of cooking in the updated kitchen, encompassing sleek white cabinets, sparkling granite countertops, & a practical gas stove. The home also features a separate dining room, ready to host both casual family meals & dinner parties. Relaxation continues in the cozy family room adjacent to the kitchen, providing an additional space to unwind & enjoy.Upstairs notice the recently updated hardwood floors (2022). you’ll find three large-sized bedrooms & 4pc bath. Closets are plentiful, promoting an organized, clutter-free environment. The crowning glory is undeniably the primary bedroom, your personal retreat, boasting a luxurious 5-piece ensuite & walk-in closet. For those looking for versatile additional living space, head down to the finished basement that offers another 800 sq ft. Primed for endless entertainment in the rec room or seamlessly transition into the remote work lifestyle in the dedicated office space. Stepping outside, a roomy deck waits for you. Accessed through the patio doors from the kitchen, it's the ideal spot for hosting sun-soaked barbecues & is a great extension of the indoor living space. The fully-fenced backyard with a desirable pie-shaped lot provides a safe haven for children & pets to play. Additional enhancements such as new bathroom vanities & flooring (2024), freshly painted throughout, stylish potlight installation & an updated furnace and A/C system, gives the house a fresh, modern appeal. (id:27395)
RE/MAX A-B Realty Ltd Brokerage
264207 Prouse Road Rr2 Road
Mount Elgin, Ontario
ATTENTION first time home buyers .... investors ... downsizers ..this 3 bedroom, 1 bath bungalow may be just what you have been looking for. The main floor has a bright cheerful living room(large front window lets in plenty of natural light), an eat-in kitchen with lots of cabinets with refrigerator, stove & dishwasher included. Three good sized bedrooms and a 4 pc bath including a step-in tub & shower unit. The partially finished basement includes a family room with fireplace, a laundry/utility room and a huge storage room plus a spacious cold storage room for all canned goods. This property includes a huge landscaped yard with two sheds and a very large shop with 3 parking spaces plus a built-in workshop. (id:27395)
RE/MAX A-B Realty Ltd Brokerage
23 Langrell Avenue
Tillsonburg, Ontario
This stunning 4 bedroom, 2 bathroom, 2-story home is located in Tillsonburg, offering 1735 sqft of newly renovated living space plus a finished basement! Experience comfort and elegance from the moment you enter with it's main floor featuring luxury vinyl plank flooring throughout, beautifully fresh paint in modern tones, and a thoughtful open concept design. The kitchen has tons of counter space, backsplash, island and 4 appliances.An inviting step-down living room offers a warm and welcoming gathering space, which seamlessly leads to outdoor living with patio doors that open up onto a generous deck in the fully fenced backyard - perfect for entertaining family and friends.The upper level won't disappoint, featuring newer plush carpeting, a spacious primary bedroom complete with a walk-in closet, and a privilege door giving private access to the 4pc bathroom, which features a relaxing jacuzzi tub and a separate shower. You'll also find convenient second level laundry room and two generously sized bedrooms.There is more room for the family in the finished basement with a family room, an additional bedroom plus there is rough-in plumbing for extra bathroom.Located close to shopping, restaurants, park and walking trails, just 15 minutes south of the 401. Click on the multi-media tab and explore the interactive floor plans etc. (id:27395)
RE/MAX A-B Realty Ltd Brokerage
324753 Norwich Road
Norwich, Ontario
Here is your chance to own a 4.1 acre hobby farm with updated century home on a paved road. This A1 limited agricultural zoned property is an ideal setting for your family and your animals. The stately and welcoming home features 3+1 bedrooms and 2 full bathrooms and has been tastefully updated. The bright kitchen is open to a spacious dining room. Warm up by the pellet stove in the living room and keep the house warm with the 15 new Northstar windows and R80 blown in insulation in attic. Main floor laundry located off the mudroom. Main floor bedroom could make a great office and you have the added bonus of fibre internet in the country! Enjoy time outside on the covered deck or sit in the sun on the front porch overlooking the yard. The beautiful property tons of room for kids to play and features a 27' above ground pool with large deck. Gardeners will love the size of the vegetable garden. Approximately 2 acres available to plant crops (current owners used for hay). There is no shortage of outbuildings which include an insulated shop that is approximately 28'x74', a livestock area 36'x70 (with chicken coop), drive shed/ hay barn 30'x64', plus 2 other open storage structures. Tons of possibilities with this property! Come explore this wonderful property today! (id:27395)
RE/MAX A-B Realty Ltd Brokerage
20 Carriage Hill Trail
Elmira, Ontario
Welcome to this cozy and convenient freehold townhouse. Located on Carriage Hill Trail in Elmira. The main floor layout offers functionality, with a galley-style kitchen, dining area, living room, and the convenience of main floor laundry. The presence of a half bath on the main floor is a nice touch. The second floor offers a 4 pc bathroom, three bedrooms, with the added bonus of walk-in closets in two of them, providing ample storage space. The unfinished basement allows for customization and personalization according to the homeowner's preferences. Plus, having a single detached garage with backyard access is a practical feature. Overall, this home is a promising option for someone looking for a comfortable and practical living arrangement in Elmira. (id:27395)
RE/MAX A-B Realty Ltd Brokerage
333 Commissioners Road W Unit# 707
London, Ontario
Easy condo living located in London's desirable South end, close to shopping and public transit. Condo has secure entry, elevators, covered parking (visitors parking in uncovered upper lot), well kept common areas and elevators. Pride of ownership is evident throughout this unit. It has been freshly painted, new flooring in foyer, kitchen and dining room, updated light fixtures, and has an overall welcoming feel. End unit offers plenty of natural light in living room and dining room with extra large windows. There are two large bedrooms, the primary with a walk-in closet and ensuite, and an additional guest bathroom, laundry is also conveniently located in-suite. This would be an ideal home for first time buyers, couples, retirees or those looking for affordable living. (id:27395)
RE/MAX A-B Realty Ltd Brokerage
7274 Highway 534 Highway
Restoule, Ontario
Absolutely stunning fully furnished turnkey property with income potential!!! Sitting on 2.8 acres of natural forest with a heart shaped spring fed pond. This property also has deeded access and a triple dock on the very sought after Restoule Lake. The walk in sandy beach and dock are just minutes from the boat launch and tucked in a little cove of the lake. This serene and picturesque part of the north attracts fishermen, avid snowmobilers and nature lovers of all kinds. The wildlife is magnificent, and the sunsets over the lake will bring peace to your soul!! And that is just the outside! This 2400 square foot custom built side split has everything your heart could desire. And space for everyone. Three large bedrooms and a large bathroom with free standing tub fill the upper level. The main level features a kitchen Chefs and foodies alike would drool over!! Granite counter tops, high end appliances, and a beautiful large built in banquette overlooking spectacular views of the lake! Off the kitchen is the spacious dining room, living room, office nook and double glass doors that lead to the deck. The perfect place to barbecue or take shelter in the gazebo. Coming in from the over sized driveway and large attached, heated garage is a beautiful family room with gas fireplace and a second full 4-piece bathroom. Head to the basement and find the laundry room, cold room and a great games room with fireplace for cozy nights indoors. The current owners have established a great rental business over the last three years. They are willing to transfer the website and advertising platforms to the new owners. Rent it as much or as little as you want to help offset expenses. Mortgage can be transferable to take advantage of a 1.79 interest rate until May of 2026!! Upgrades include new water sump pump 2020, new windows 2018, docking, stairs to waterfront 2017, furnace and A/C installed in October 2021, water system 2021. (id:27395)
RE/MAX A-B Realty Ltd Brokerage
595487 Highway 59 Highway Unit# 1
Woodstock, Ontario
Welcome to award-winning Willow Lake Campground and RV Park. This year-round park has lots to offer and this particular unit has undergone many upgrades. Roof membrane replaced in 2015, shingles on shed 2021, furnace and central air 2015, windows (dressed with custom zebra blinds) and vinyl siding 2015, re-insulated walls and floor 2015, upgraded hydro (unit has 100 AMP service with generator port, and oversized shed also has its own 100 AMP Service). No need to worry about filling propane tank, this unit is heated by gas, and no monthly rentals as hot water tank is owned. Appliances are included (stainless steel fridge and stove 2023, washer and dryer 2022) and additional laundry facility in park. Fees are $494.30 a month which is inclusive of land lease, water, sewer, park maintenance (enjoy use of gated community, community pool, mini-putt, and playground), garbage and recycling. Parking for two vehicles and there is a visitors parking section. Flexible closing. (id:27395)
RE/MAX A-B Realty Ltd Brokerage
595487 59 Highway
Woodstock, Ontario
Welcome to award-winning Willow Lake Campground and RV Park. This year-round site has lots to offer with many recent upgrades. Big ticket items have been addressed, bring your finishing touches and really make this gem shine! Roof is metal with a membrane completed in 2022, furnace and central air 2022, exterior doors (front patio and rear back door) 2022. Electrical panel 2018. No need to worry about filling propane tank here, this unit is heated by gas, and no monthly rentals as hot water tank is owned. Gas wall furnace, gas fireplace and gas stove... utility expenses are cost effective. Appliances are included-washer and dryer in unit, and laundry facility on site. Shed equipped with hydro. Fees are $494.30 a month which is inclusive of land lease, water, sewer, park maintenance (enjoy use of gated community, community pool, mini-putt, and playground), garbage and recycling. Parking for two vehicles and there is a visitors parking section. Flexible closing. (id:27395)
RE/MAX A-B Realty Ltd Brokerage
90 Parkview Drive
Dorchester, Ontario
WELCOME TO 90 PARKVIEW DRIVE - THIS BEAUTIFUL 2 STOREY HOME WITH DOUBLE CAR GARAGE FEATURES A PRIMARY BEDROOM WITH WALK IN CLOSET WITH LAMINATE FLOORING AND 3 PC BATHROOM WITH IN FLOOR HEATING, 3 MORE BEDROOMS ALL WITH LAMINATE FLOORING AND A 4 PC BATH ON THE SECOND LEVEL. THE MAIN LEVEL HAS HARDWOOD AND TILE FLOORING THROUGHOUT WHERE YOU ARE WELCOMED TO THE DINING ROOM, FAMILY ROOM WITH A GAS FIRE PLACE, LAUNDRY, 2 PC BATH AND THE KITCHEN WITH QUARTZ COUNTER TOPS AND BREAKFAST ROOM WITH PATIO DOORS TO THE OUTSIDE OASIS WHICH HAS AN INTEROCKING BRICK PATIO WITH GAZEBO FOR ENTERTAINING AND ALSO FEATURES A GAS LINE HOOKUP FOR YOUR BBQ. THE BACK YARD HOSTS MANY GARDENS AS WELL AS A SHED. THE LOWER LEVEL HAS A WORKSHOP, OFFICE AND REC ROOM WITH FIREPLACE. DON'T MISS OUT ON YOUR OPPORTUNITY TO LIVE IN THIS DESIREABLE NEIGHBOURHOOD. (id:27395)
RE/MAX A-B Realty Ltd Brokerage
275 George Street Unit# 20
Ingersoll, Ontario
Enjoy the ease and convenience of condo living in this 2-story townhouse condo,1350 sq ft plus 580 in the lower level. Step inside and be greeted by new (2024) luxury vinyl plank flooring. At the front of the home you’ll find the eat-in kitchen with a large bay window letting in lots of natural light. The flowing layout continues into a generously sized combined living and dining room with laminate flooring offering plenty of space for hosting and entertainment, while maintaining a warm atmosphere for everyday living. There’s also a convenient 2pc bathroom. Venturing upstairs to the 3 bedrooms you’ll notice the new luxury vinyl plank. The spacious primary bedroom has a privilege door to the 4pc bathroom. In case you're longing for additional living space, the finished family room in the basement is ideal for movie nights, a kids' play area, or a cozy retreat. There’s a large utility room with laundry and tons of space for storage. On the exterior, you will enjoy a back patio space perfect for BBQ’s with friends and family. The condo living aspect guarantees that you won’t have to do outside work, gifting you more quality time to spend with family. 6 Appliances are included, central vac, smart thermostat. Close to schools, shopping, cafes and dining.* some photos are virtually staged. (id:27395)
RE/MAX A-B Realty Ltd Brokerage


