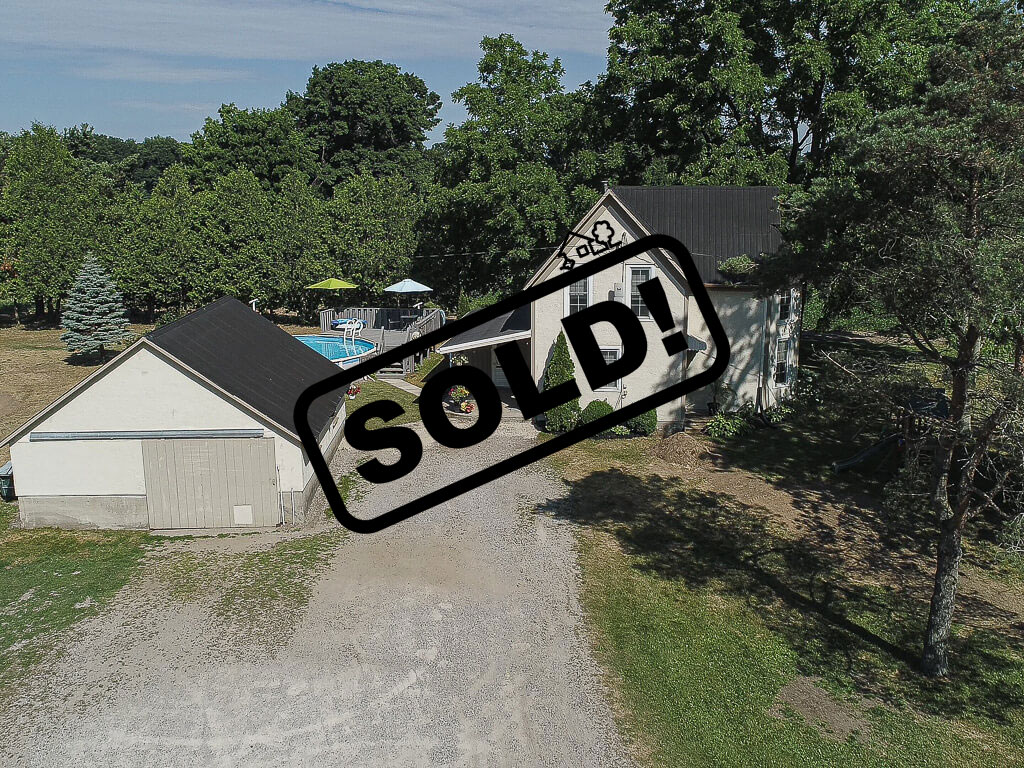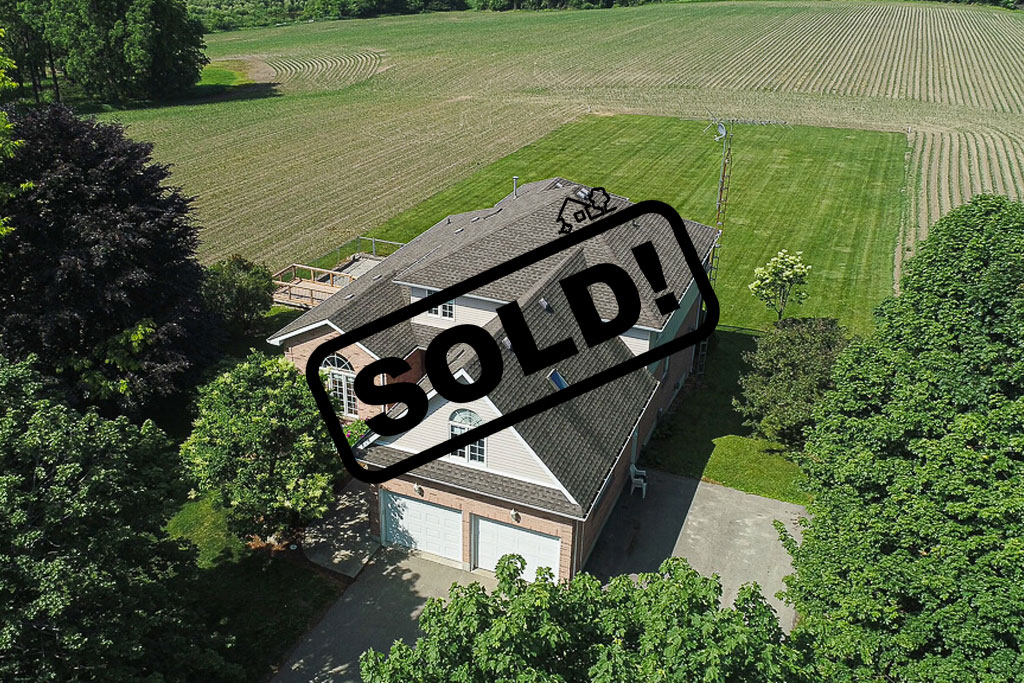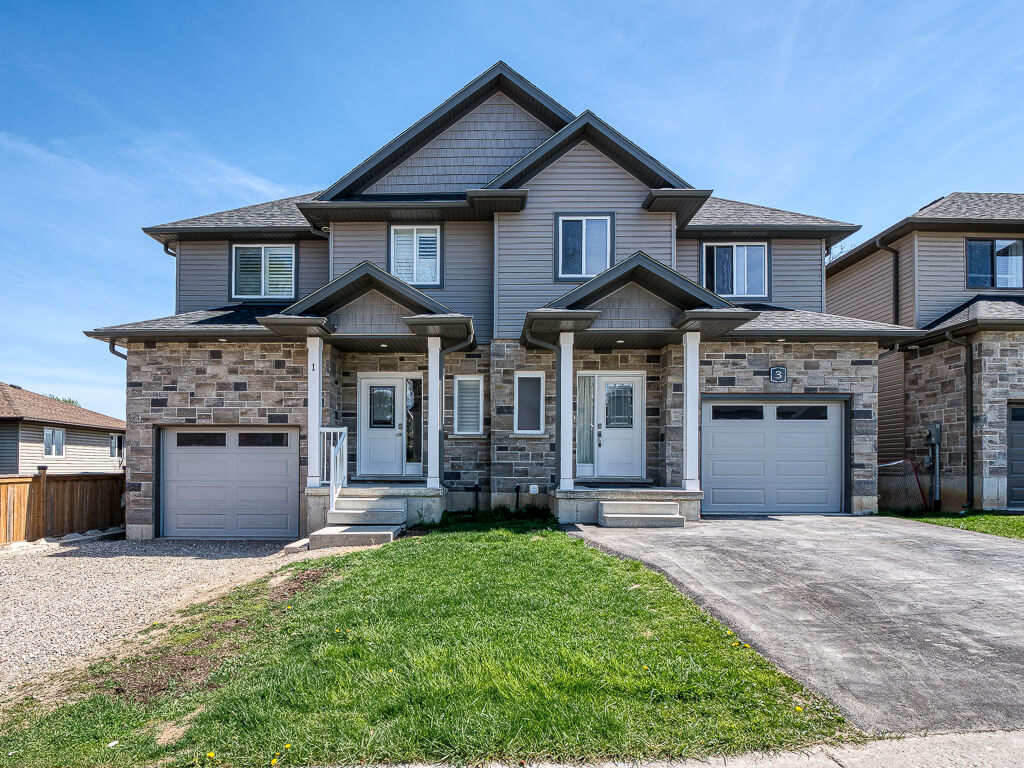
1 Kendell Lane, Ingersoll, ON Ingersoll
- Bathrooms
- 4
- Bedrooms
- 3
Amenities
- Deck
- Garage / Parking
- Kitchen
- Laundry
Description
AVAILABLE FOR LEASE, JULY 28,2023. Modern 3 bedroom 4 bathroom semi-detached home. Located on a cul-de-sac with easy 401 access. Over 2200 square feet of living space spanned over 3 levels. Main floor features an open concept kitchen & living area with 9 foot ceilings and patio doors leading to the back deck, 2pc bathroom and foyer. Modern kitchen includes custom built maple cabinets, stainless steel appliance and breakfast bar. Upstairs has a 4 pc bathroom, 3 spacious bedrooms, including the primary which also has a walk-in closet and 4 piece ensuite. You will love entertaining in the lower level complete with rec room, bar area, 4th bathroom and walk out to the back yard and another deck. This home has many upgrades including the California blinds, carpet free! Finished lower level, and the entire house has been freshly painted and is ready for you. First & last month rent, credit check and rental application required.

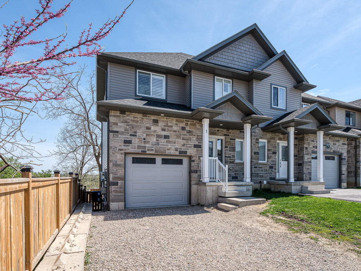
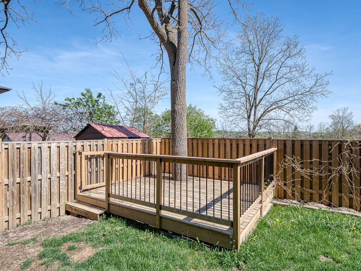
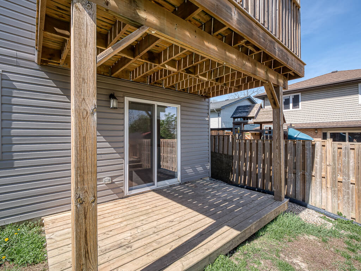
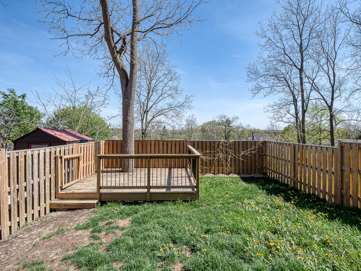
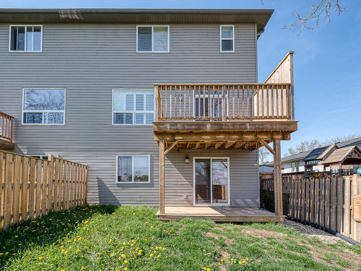
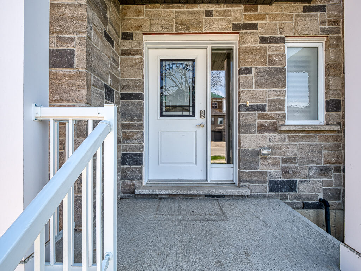
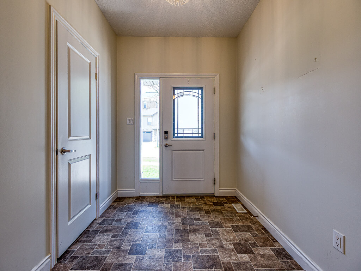
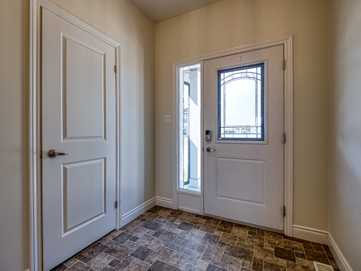
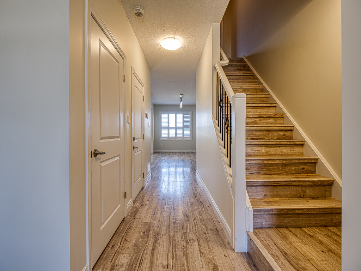
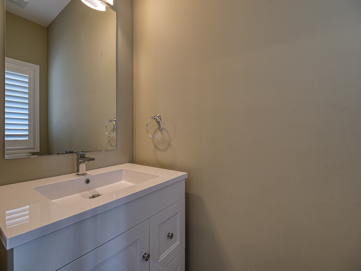
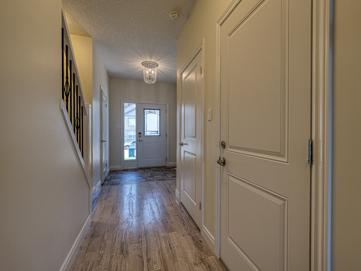
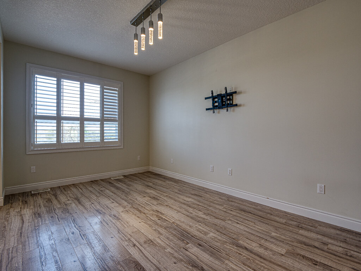
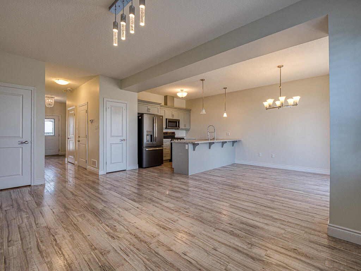
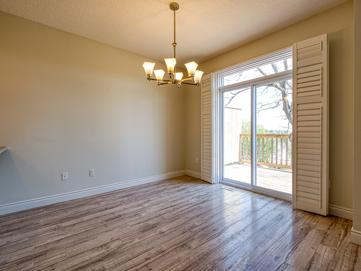
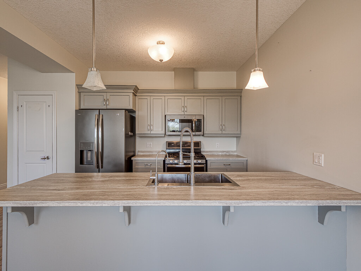
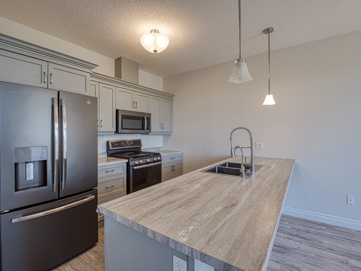
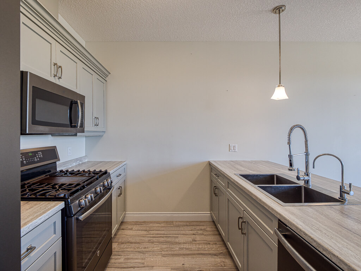
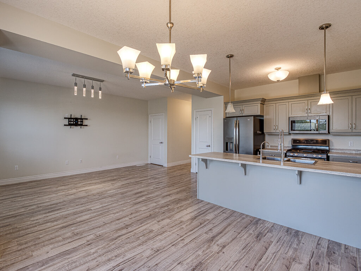
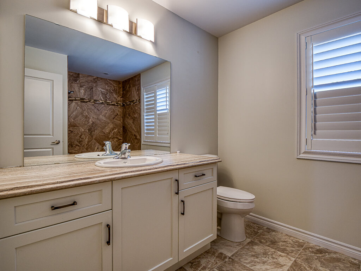
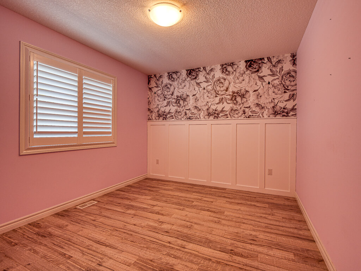
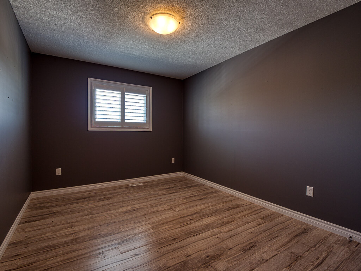
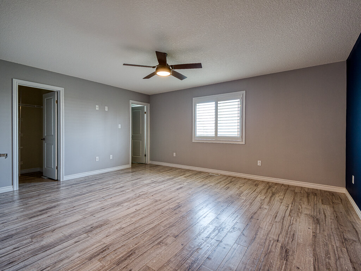
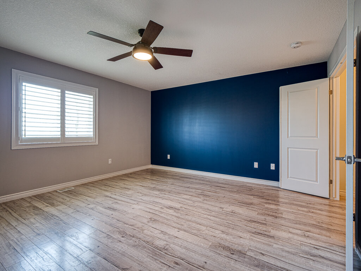
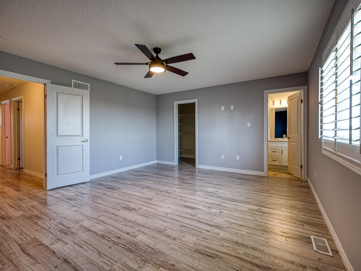
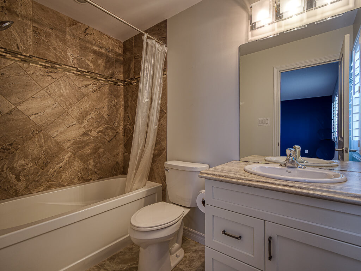
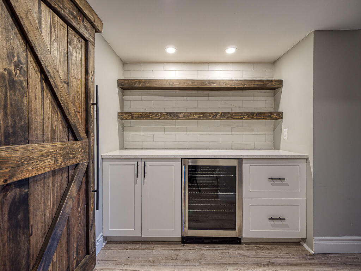
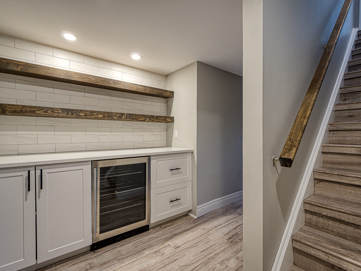
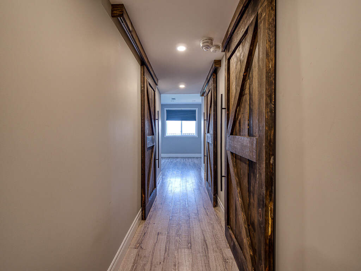
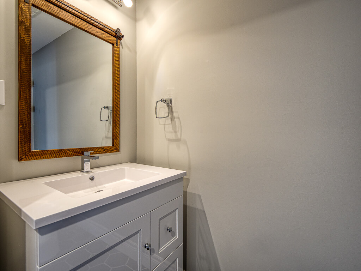
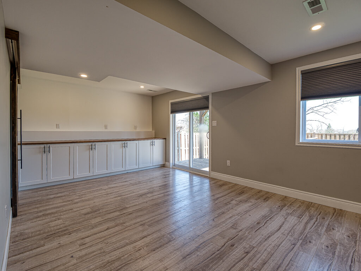
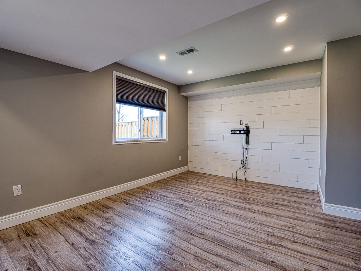
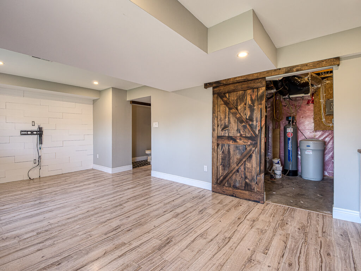
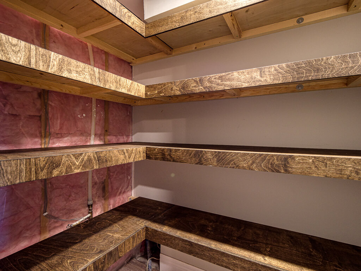
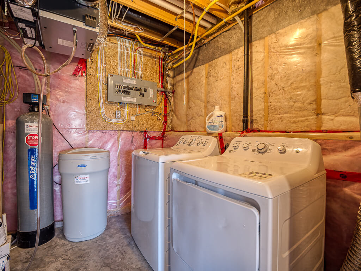
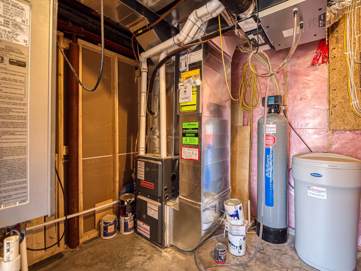
Contact the Agent
Valarie Mounsteven
- Office
- 519-535-2261
Search
Archives
Calendar
| M | T | W | T | F | S | S |
|---|---|---|---|---|---|---|
| 1 | 2 | |||||
| 3 | 4 | 5 | 6 | 7 | 8 | 9 |
| 10 | 11 | 12 | 13 | 14 | 15 | 16 |
| 17 | 18 | 19 | 20 | 21 | 22 | 23 |
| 24 | 25 | 26 | 27 | 28 | ||
Categories
- No categories



