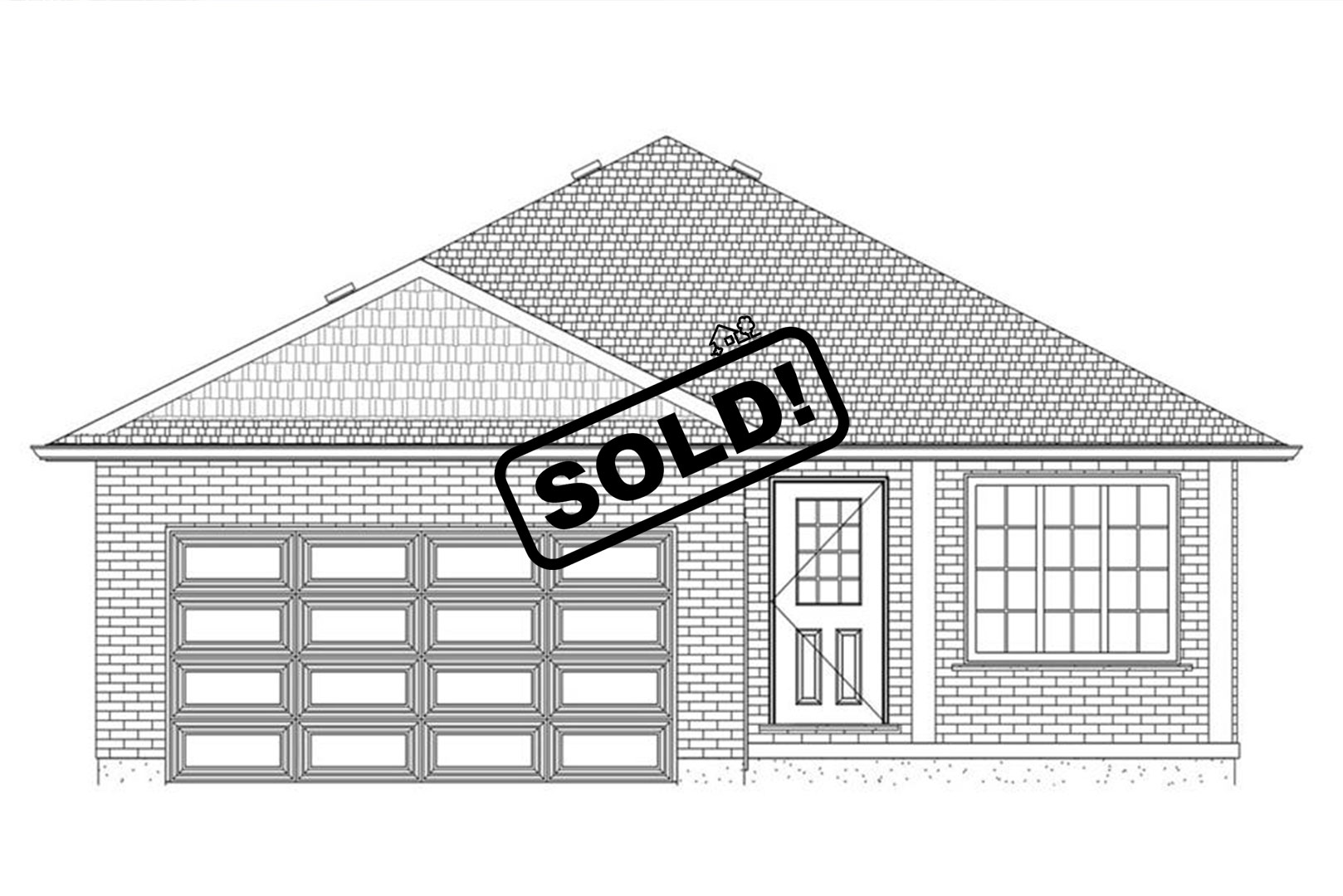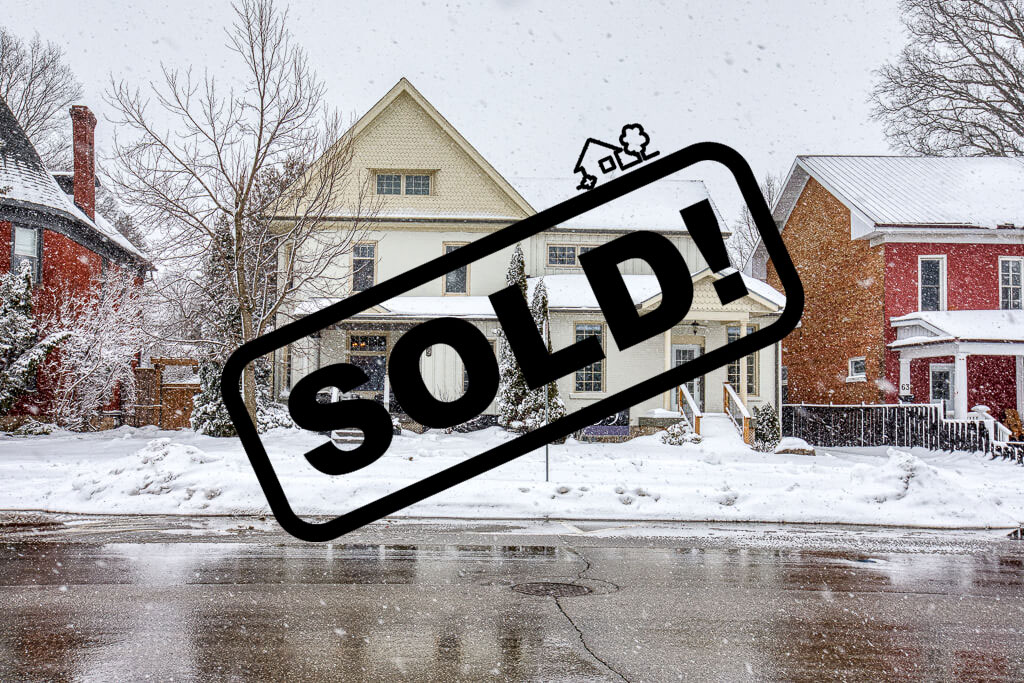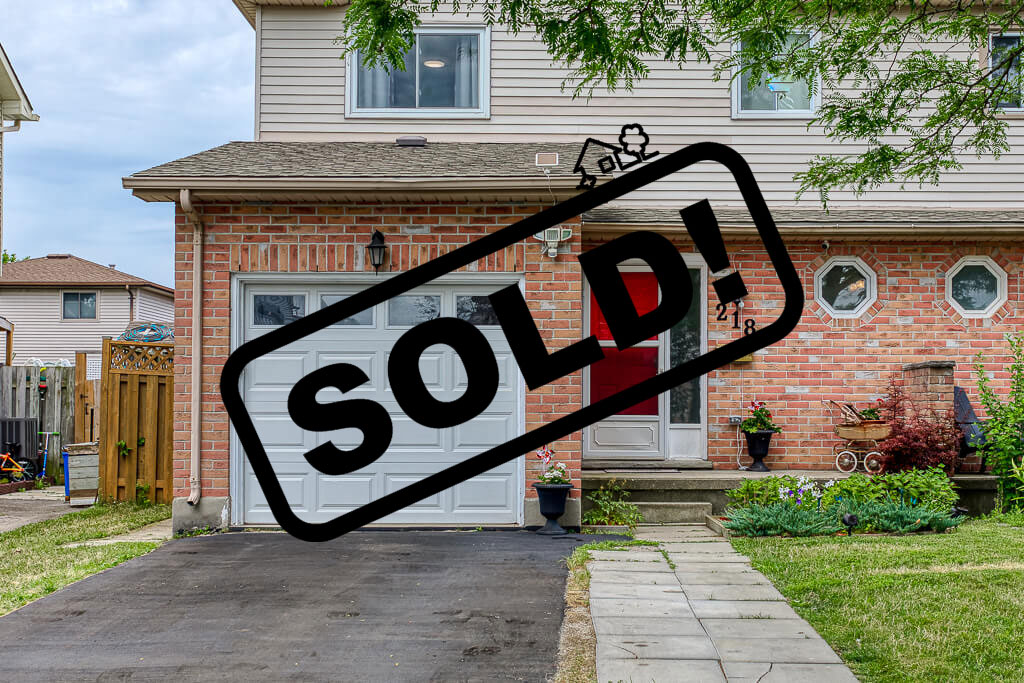
10 MINLER STREET, Ingersoll, On Ingersoll
- Bathrooms
- 3
- Bedrooms
- 5
- Garages
- 1.5
The space
- Year Built: 2019
Amenities
- Central Air
- En-suite
- Garage / Parking
- Kitchen
- Laundry
- Walk-in Closet
Description
Welcome to the new Westfield Heights Subdivision! “To Be Built”. Introducing the new Kingsville floor plan on Lot 17 which is a 1316 sq ft bungalow with 2 car garage, 2 bedrooms, and 2 bathrooms. Convenient main floor living! Kitchen has under valance lighting & overlooks the spacious Great Room with laminate floors. Patio doors to the partially covered 14×10 back deck. Master bedroom with 9’ walk in closet and 3pc ensuite. Second bedroom also offers a double closet. Step saving main floor laundry room. 4 pc bathroom. Lower level offers lots of potential for a rec room, 2 bdrms, bathroom, storage and utility room. Impressive standard features including Central Air, finished driveway, insulated and dry-walled garage with man door and auto door opener, basement insulated, framed and pre-wired. Pricing based off of standard features. Images may show some upgraded items.



Contact the Agent
Valarie Mounsteven
- Office
- 519-535-2261
Search
Archives
Calendar
| M | T | W | T | F | S | S |
|---|---|---|---|---|---|---|
| 1 | 2 | 3 | ||||
| 4 | 5 | 6 | 7 | 8 | 9 | 10 |
| 11 | 12 | 13 | 14 | 15 | 16 | 17 |
| 18 | 19 | 20 | 21 | 22 | 23 | 24 |
| 25 | 26 | 27 | 28 | 29 | 30 | |
Categories
- No categories





