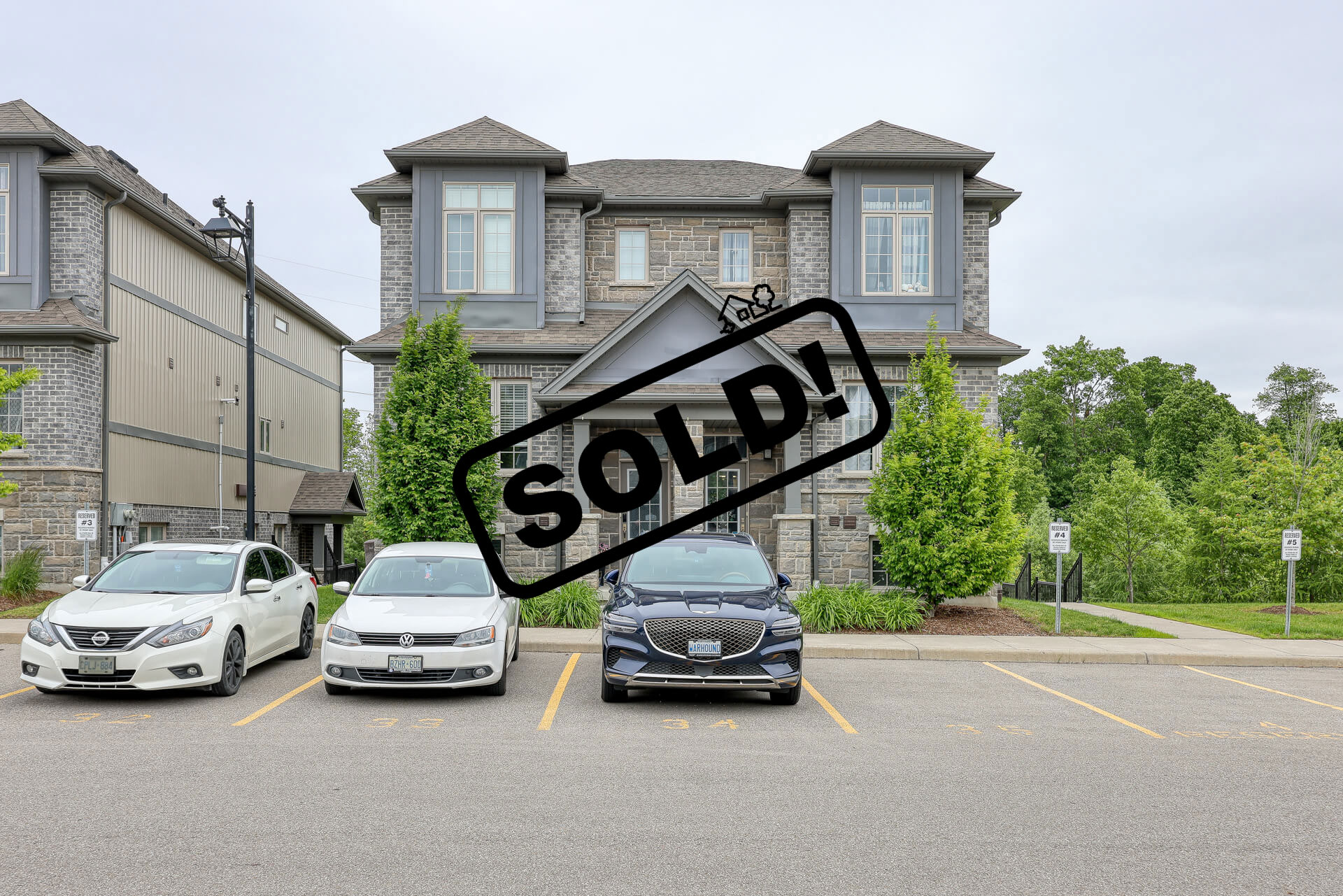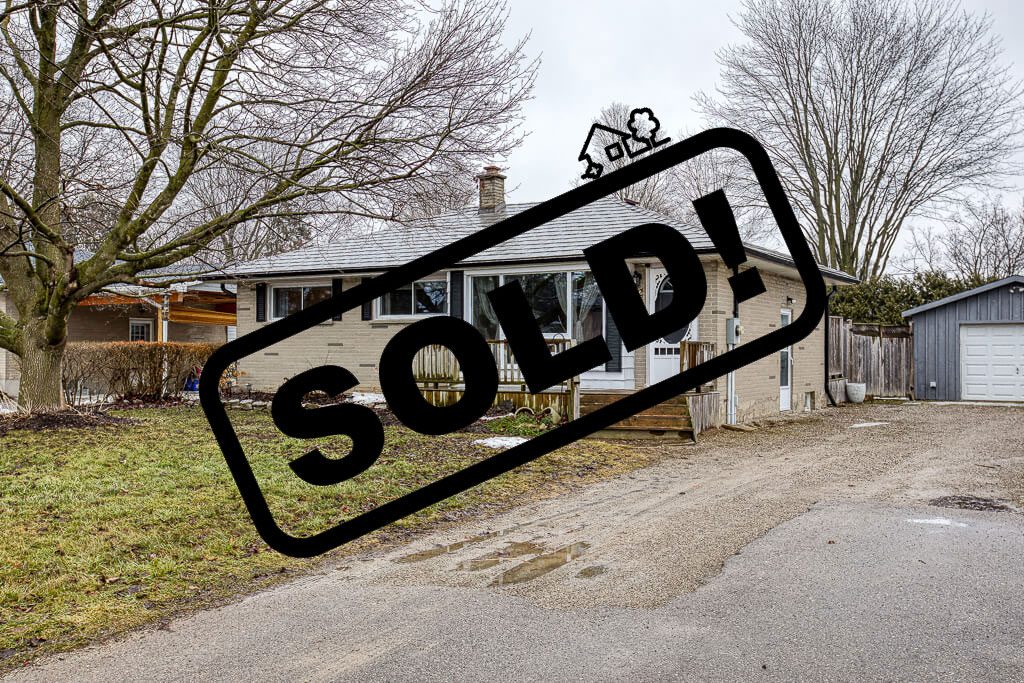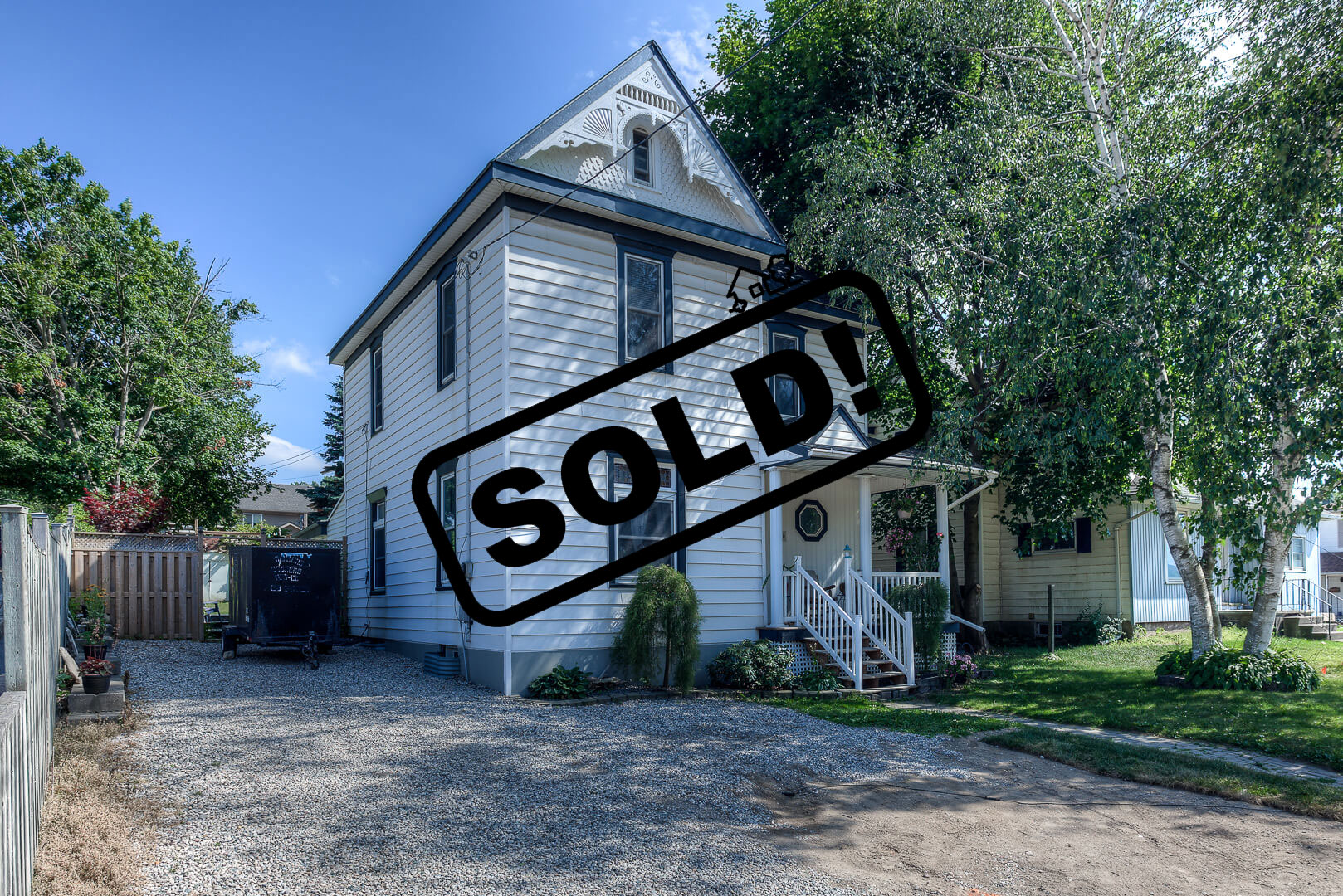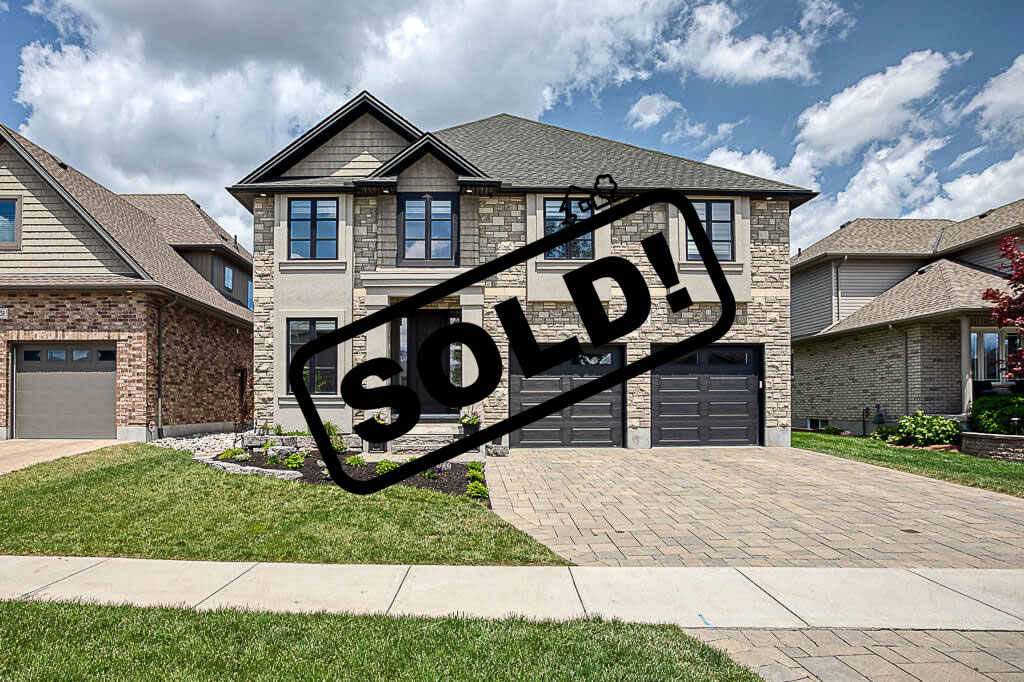
1045 Cranbrook Rd, London, ON London
- Bathrooms
- 4
- Bedrooms
- 5
- Garages
- 2
Amenities
- Dining room
- En-suite
- Fenced Yard
- Fireplace
- Garage / Parking
- Kitchen
- Laundry
- Walk-in Closet
Description
Delightful former model home located in Westmount’s preferred Buttonbush neighbourhood. Open-planned interior maintains an emphasis on a relaxed lifestyle of elegance & style + designed to suit all occasions from entertaining guests to relaxing after a day at work. 3924sqft of finished carpet free space! Kitchen w/ waterfall quartz counter & upgraded two-tone cabinetry overlooks the Great Room w/soaring 18′ ceiling! Main floor: 2pc bath, office, mud room w/builtins & access to heated double car garage. Oak staircase takes you to 2nd lvl w/ 4 bdrms, 5pc bath & laundry. Master bedroom suite has five-star written all over it w/ ensuite: soaker tub, glass shower, heated flrs & walk-in closet! Fully finished basement: family room, recroom, bedroom, full bathroom & wetbar. This home is loaded w/ upgrades including hardwood floors, all bathrooms w/heated floors, 6 zone sound system,Central Vac w/ accessories, Zebra roller shades, patio deck w/ BBQ gas line & more! Take a Virtual Tour today!


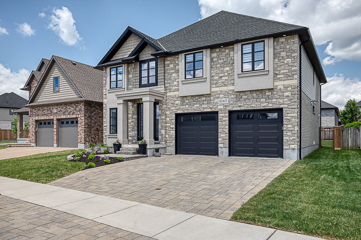
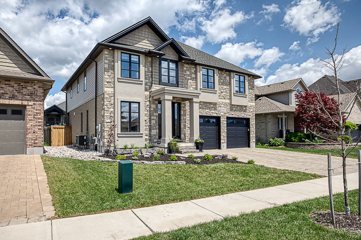
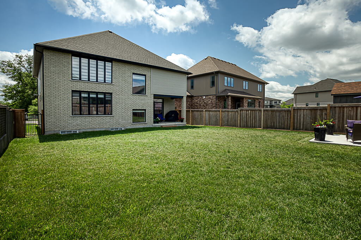
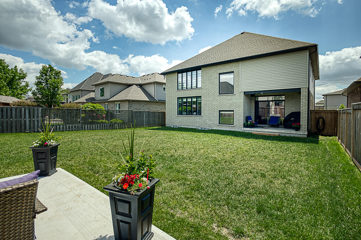
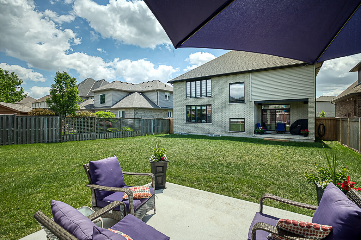
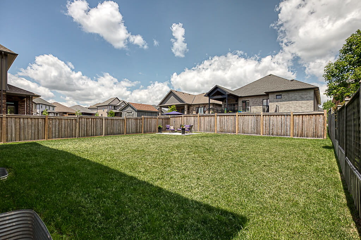
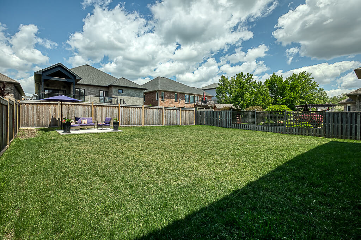
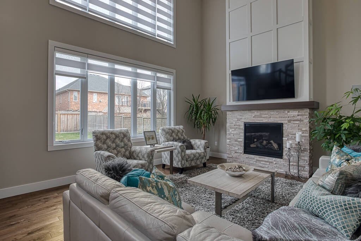
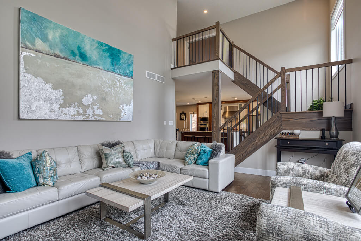
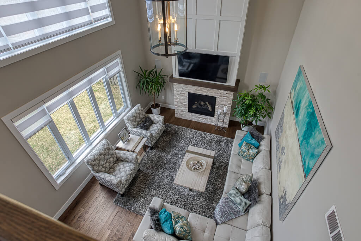
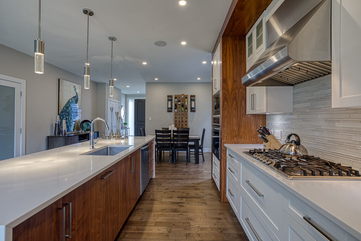
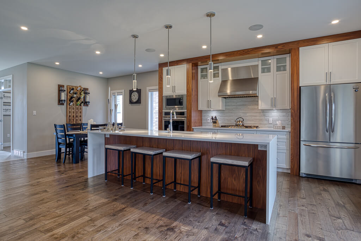
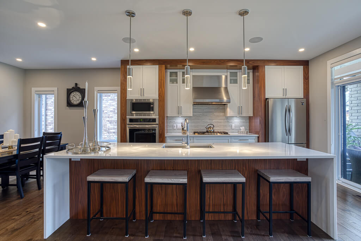
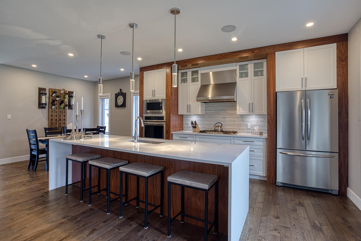

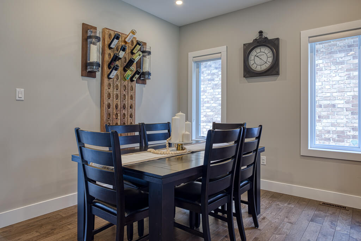
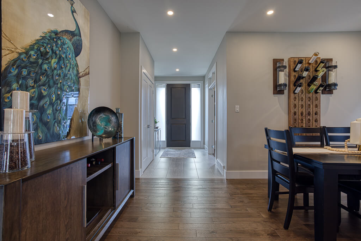
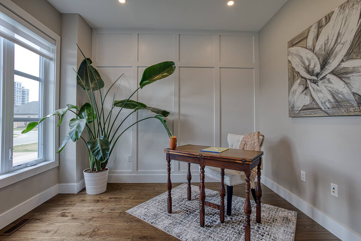
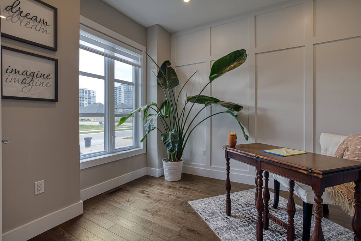
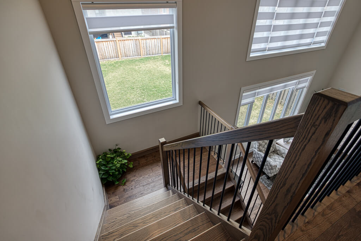
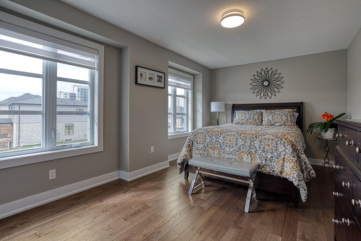
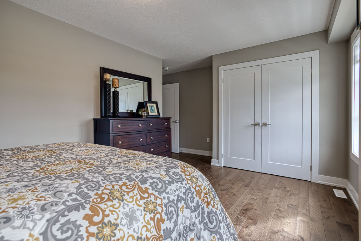
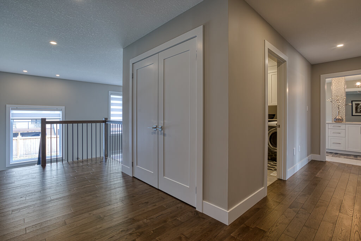
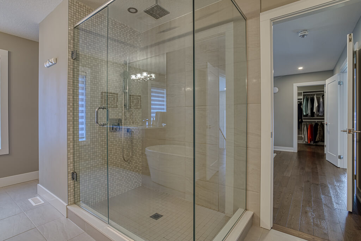

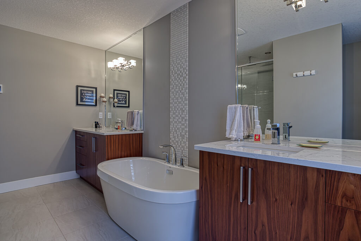


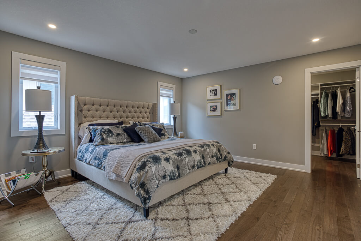
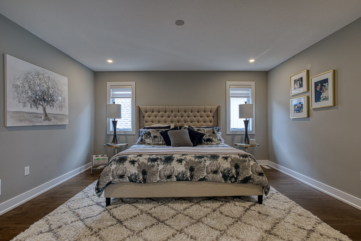
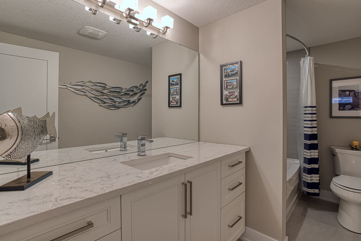
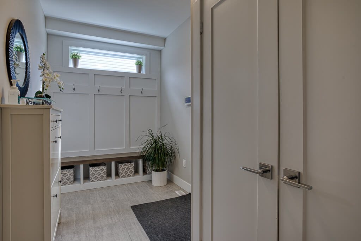

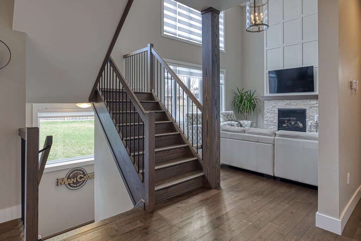
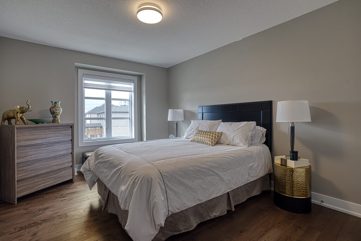
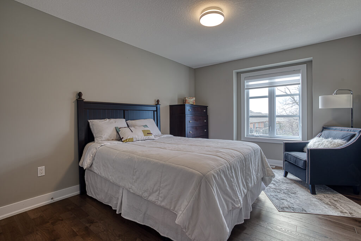
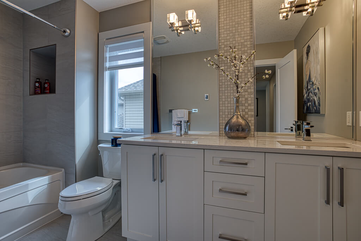
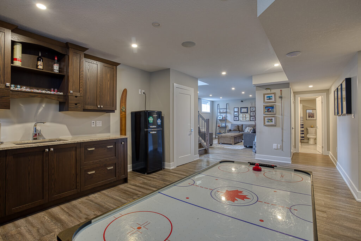
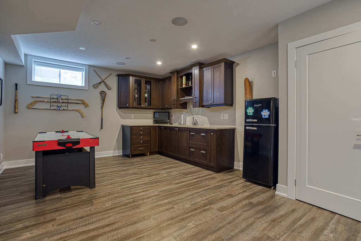
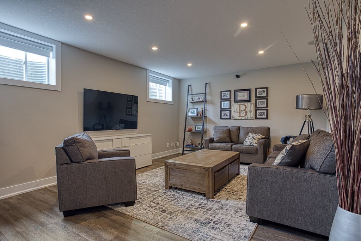
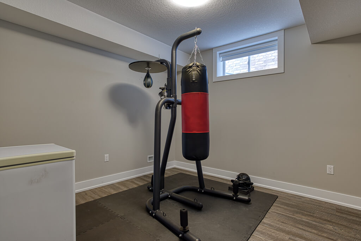
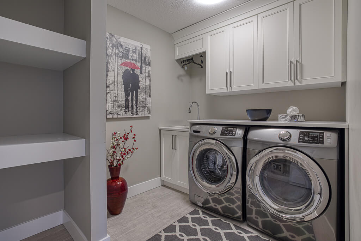
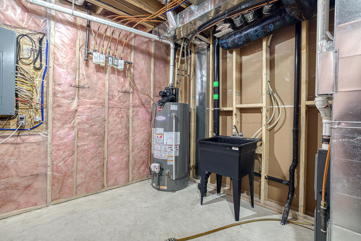
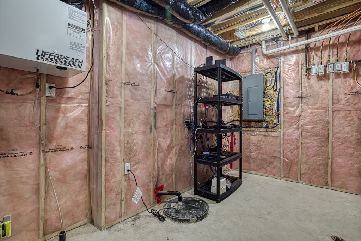
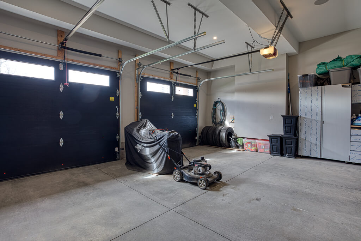
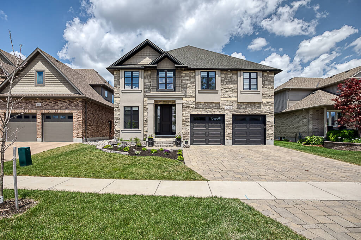

Contact the Agent
Valarie Mounsteven
- Office
- 519-535-2261
Search
Archives
Calendar
| M | T | W | T | F | S | S |
|---|---|---|---|---|---|---|
| 1 | 2 | 3 | 4 | 5 | ||
| 6 | 7 | 8 | 9 | 10 | 11 | 12 |
| 13 | 14 | 15 | 16 | 17 | 18 | 19 |
| 20 | 21 | 22 | 23 | 24 | 25 | 26 |
| 27 | 28 | 29 | 30 | 31 | ||
Categories
- No categories



