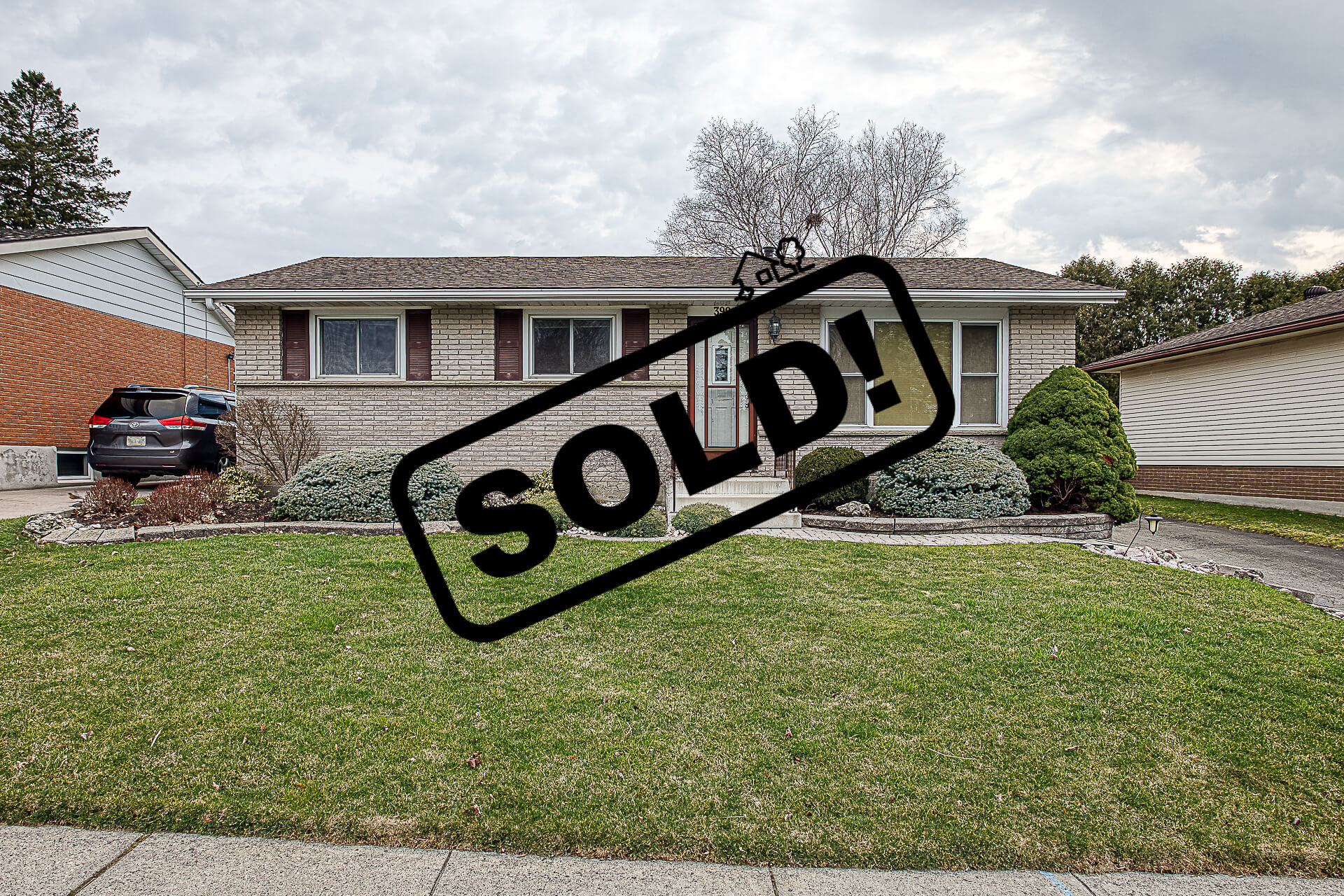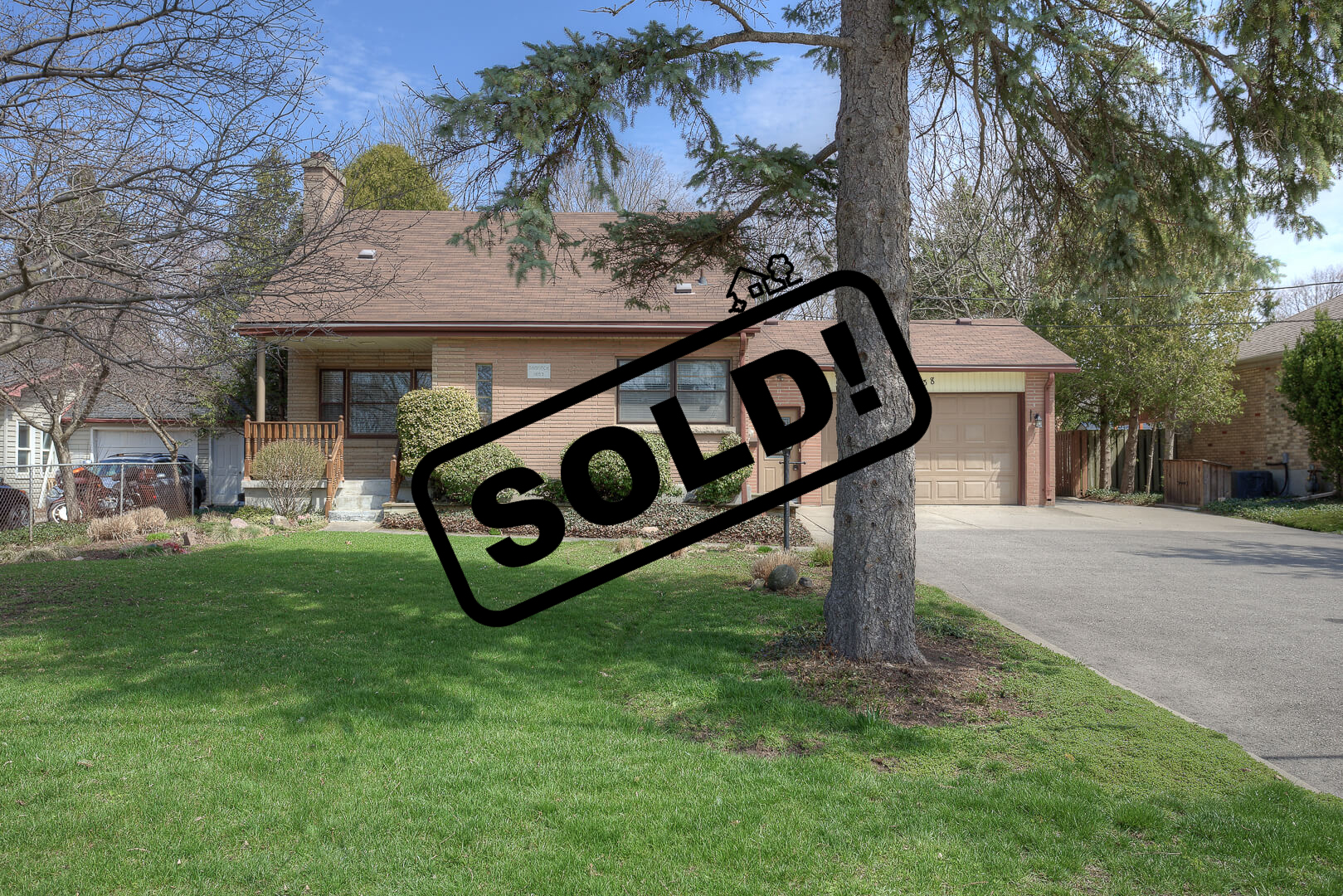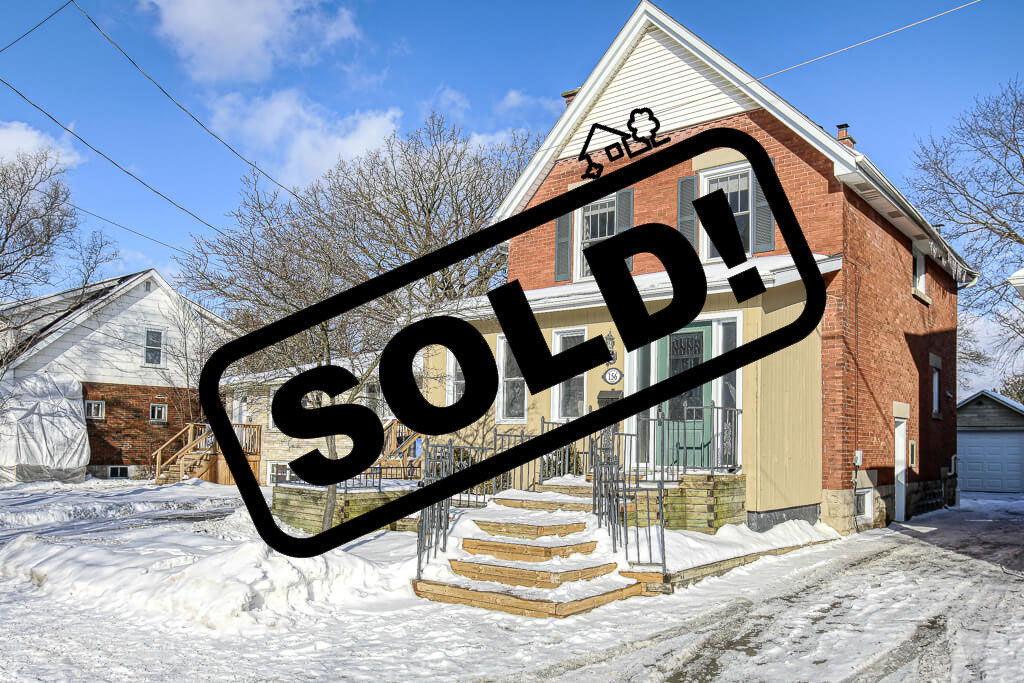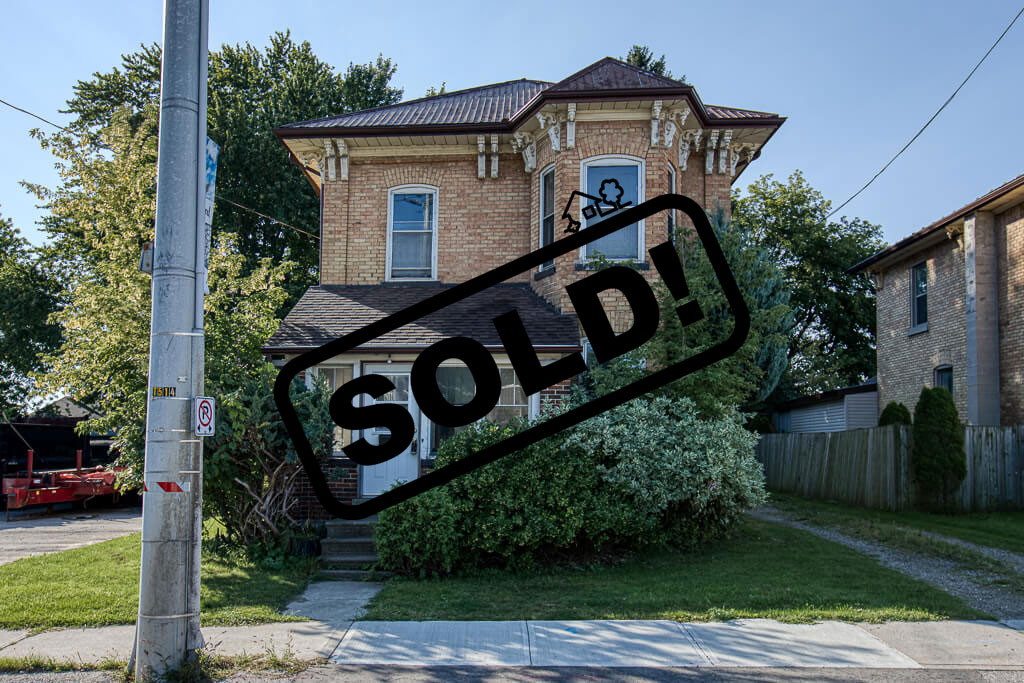
109 Dundas St, Thamesford, ON Thamesford
- Bathrooms
- 2
- Bedrooms
- 3
Amenities
- Kitchen
- Laundry
Description
BURSTING WITH POTENTIAL! A prime renovation opportunity for those with an eye for remodelling. A style from yesteryear which will remain timeless for years to come. 2 1/2 story brick home located on a 45′ x 168′ lot. Enter through the enclosed front porch and into the foyer with the original front door, wooden staircase & wood banister as the focal point. Spacious principal rooms with high ceilings provides a feeling of openness, while the large windows let in natural light. Main floor features a spacious living room, formal dining room, large laundry room, storage, 4pc bathroom. The kitchen has maple cabinets, island, updated countertops & backsplash. Appliances included! Take notice of the high ceilings on the second level. The primary bedroom offers plenty of space and features a bay window. There are two more bedrooms and a 4pc bathroom. At the end of the hall you’ll find a staircase that leads to the attic space that can become whatever your imagination allows. Gas furnace 2021. Main roof is metal. Most rooms have the original hardwood floors. High baseboards adds to the character filled home. Hot water tank is owned. A great opportunity for those starting out to live in and build equity or the seasoned renovator.
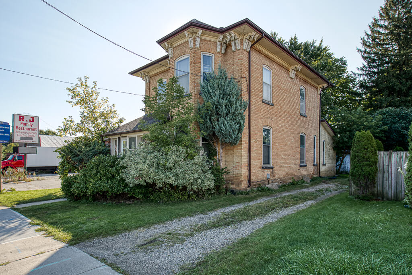
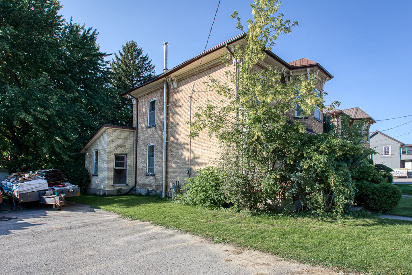
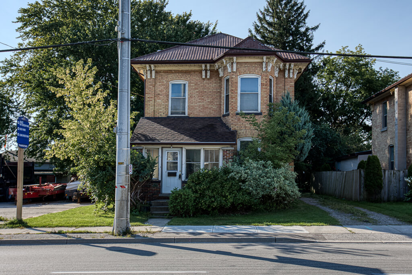

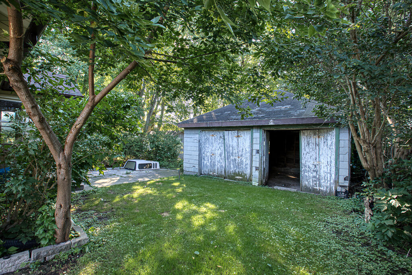
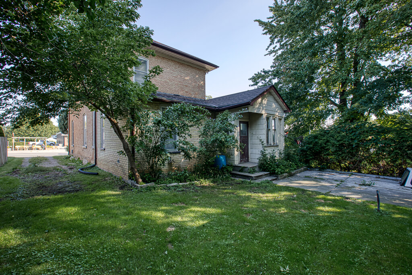

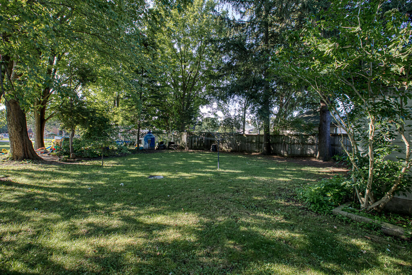
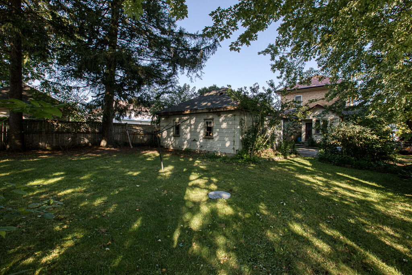
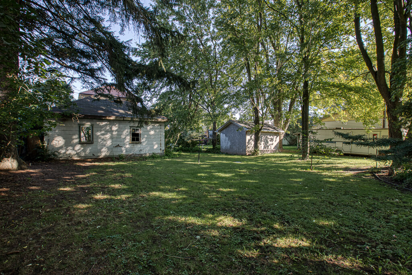
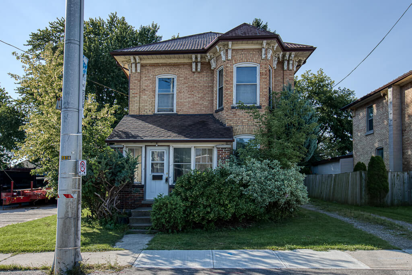
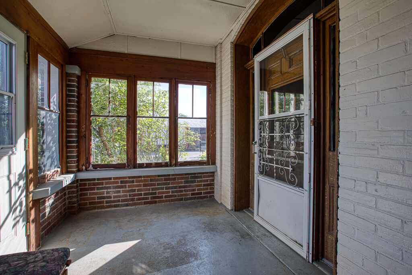
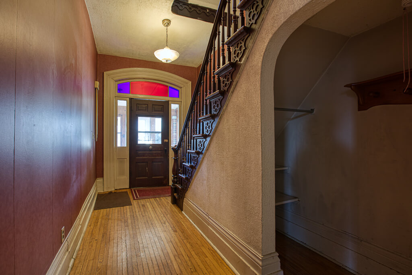
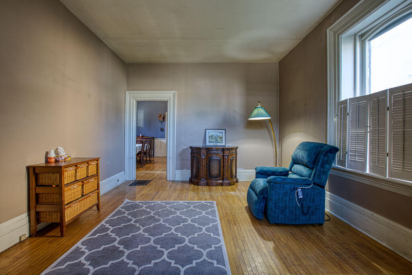
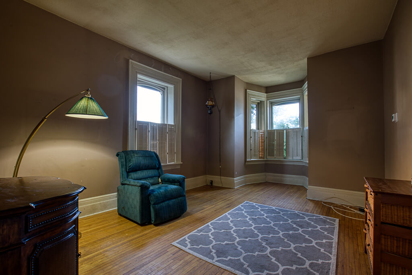
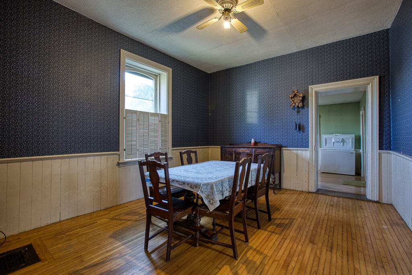
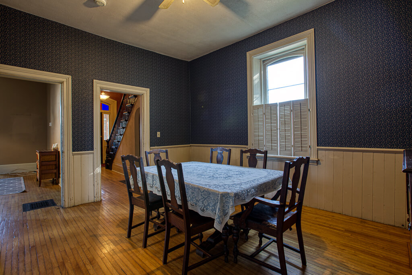

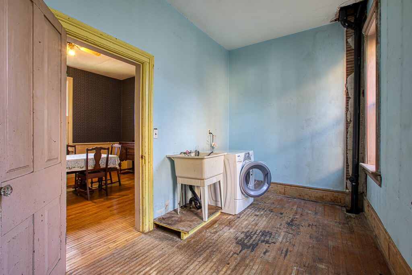
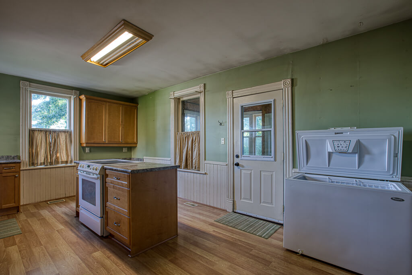

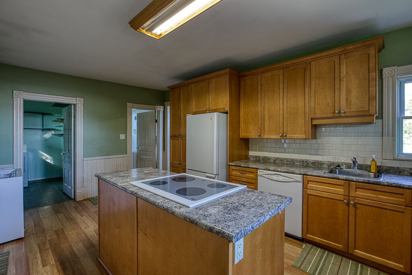
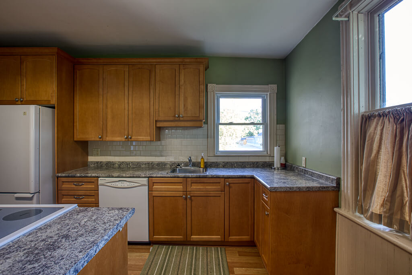
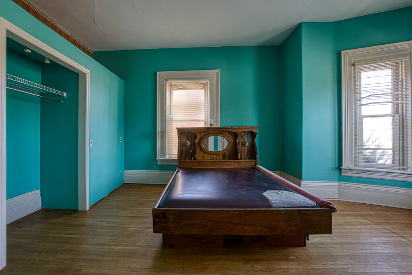
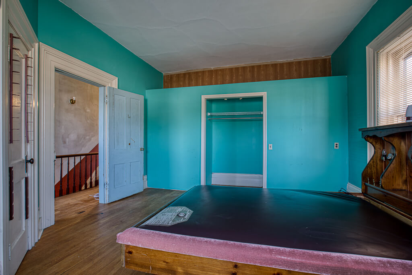
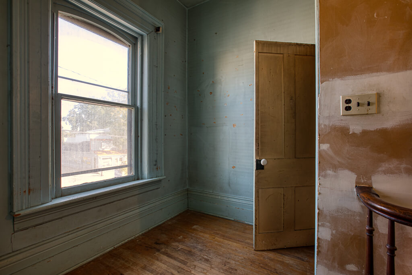

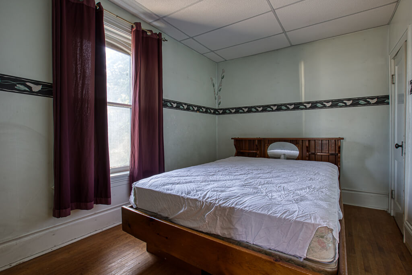
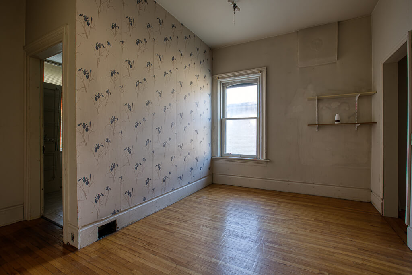
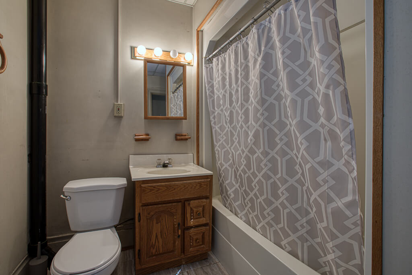
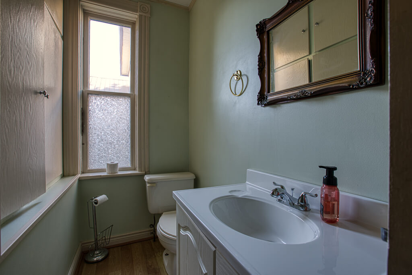
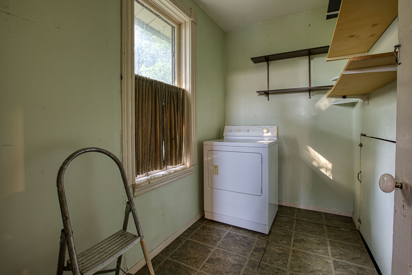

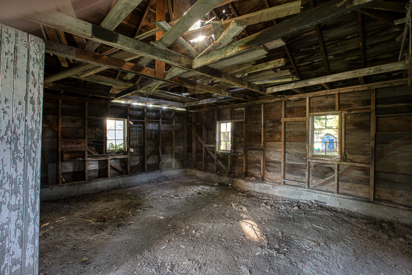
Contact the Agent
Valarie Mounsteven
- Office
- 519-535-2261
Search
Archives
Calendar
| M | T | W | T | F | S | S |
|---|---|---|---|---|---|---|
| 1 | 2 | 3 | 4 | 5 | ||
| 6 | 7 | 8 | 9 | 10 | 11 | 12 |
| 13 | 14 | 15 | 16 | 17 | 18 | 19 |
| 20 | 21 | 22 | 23 | 24 | 25 | 26 |
| 27 | 28 | 29 | 30 | 31 | ||
Categories
- No categories



