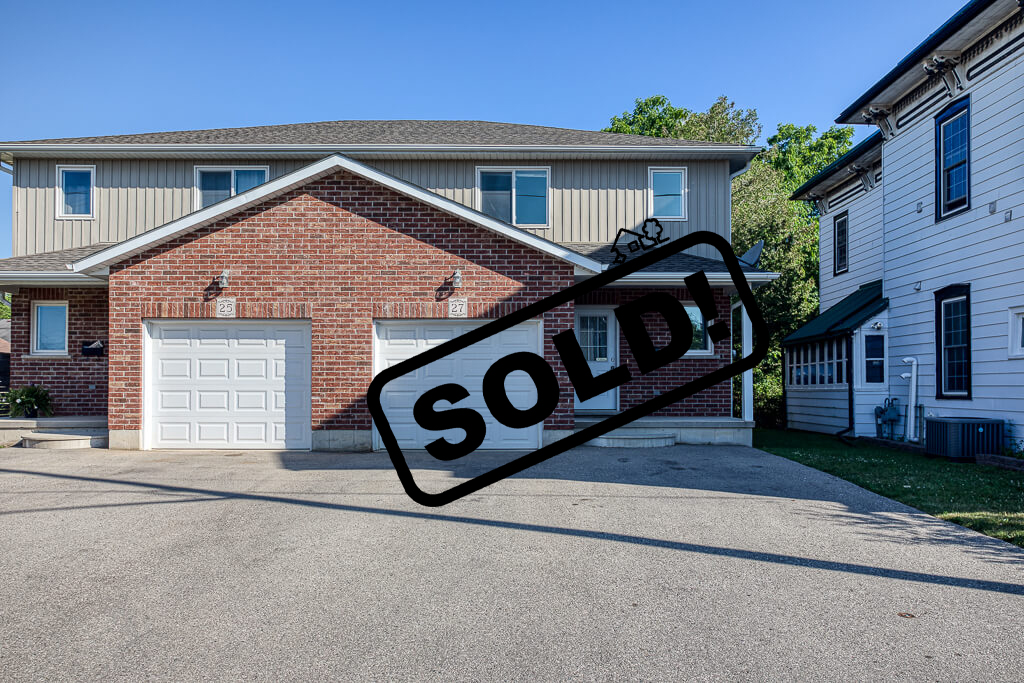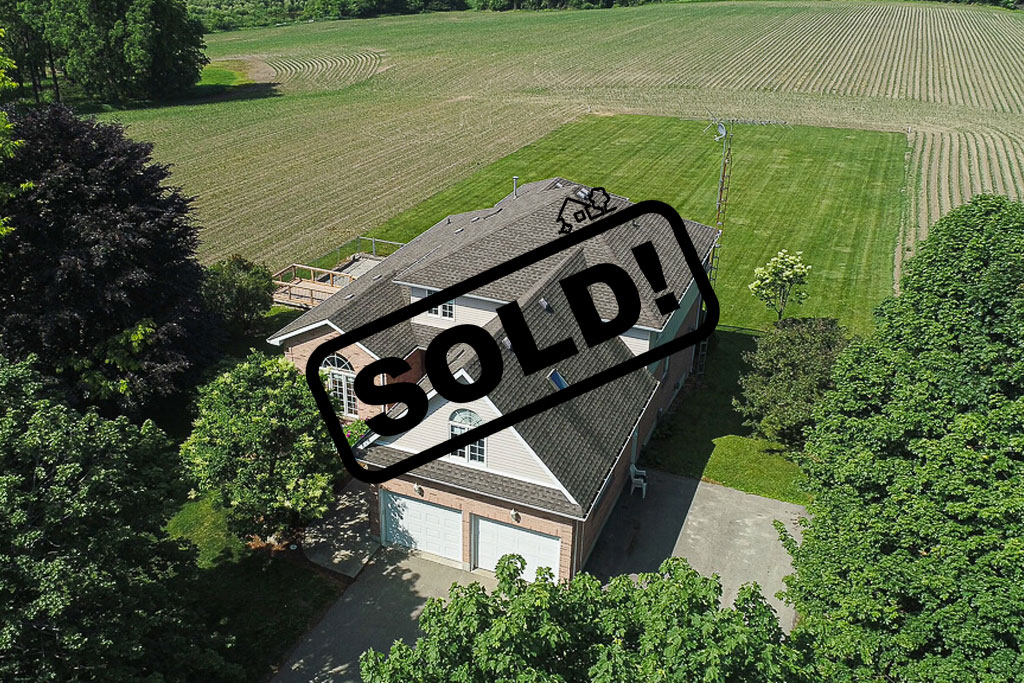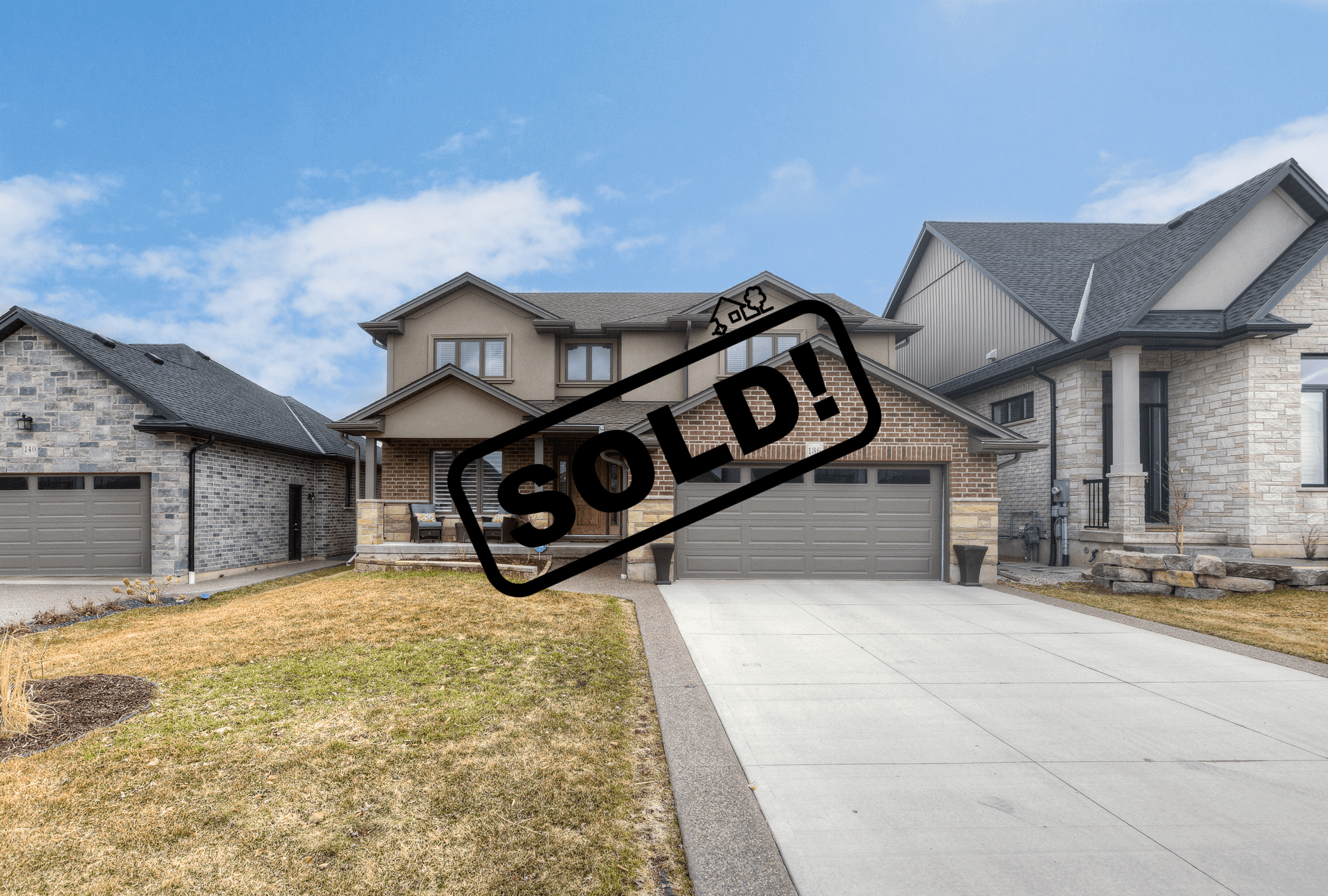
136 OTTAWA AVE, Woodstock, ON Woodstock
- Bathrooms
- 3
- Bedrooms
- 4
- Garages
- 1
The space
- Year Built: 2016
Amenities
- Air conditioning
- Deck
- En-suite
- Fireplace
- Garage / Parking
- Home Appliances
- Main Floor Laundry
- Walk-in Closet
Description
Discover this former model home in Woodstock’s sought after Northeast subdivision! You’ll love the space this approx 2582 sq ft home offers your family. Beautiful hardwood floors thoughout the main level. Open concept living room with gas fireplace, California blinds, kitchen with large island, corner walk in pantry plus granite countertops. Main floor laundry/mud room with a walk in closet ideal for every family. Den/office with french doors rounds out the main floor. Upstairs offers 4 spacious bedrooms, 4 pc bath. Master retreat has a walk in closet, dressing area plus a large ensuite with double sinks, soaker tub and tiled shower. Lower level offers development potential for more living space. Patio doors from the main floor lead to the deck and fully fenced yard. Concrete driveway., landscaped, central air. This home is 3 years old and meticulously maintained. You’ll be impressed! Schedule your showing today!
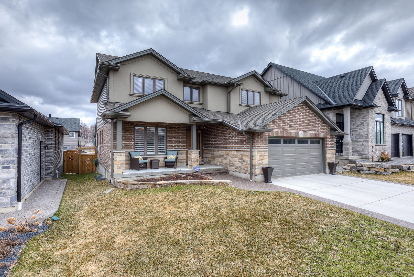
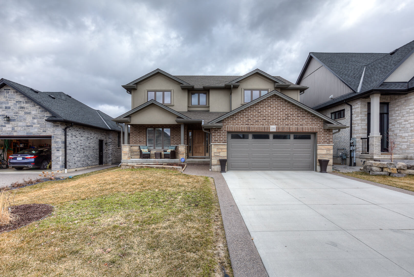
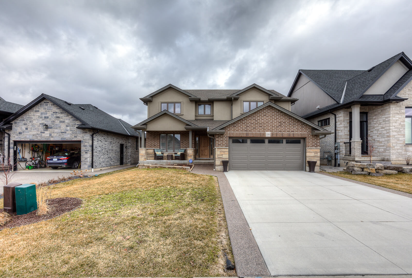
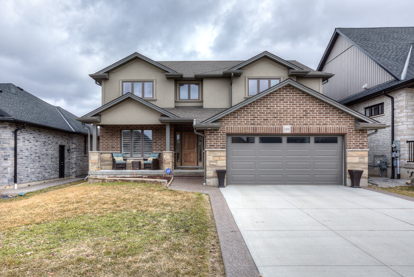
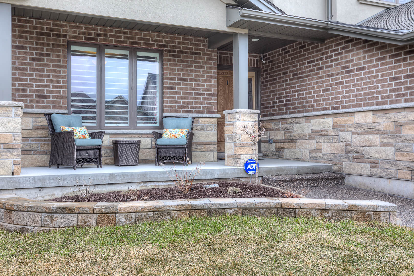
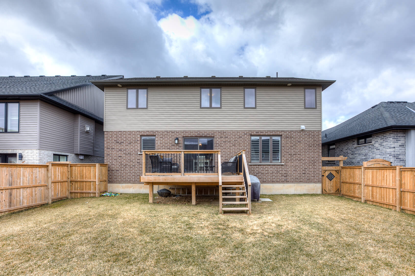
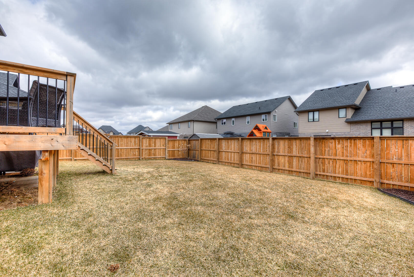

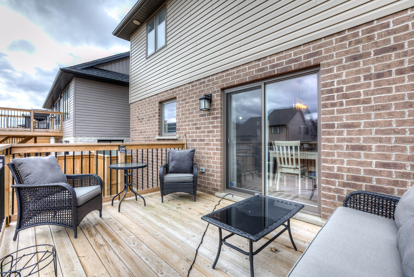

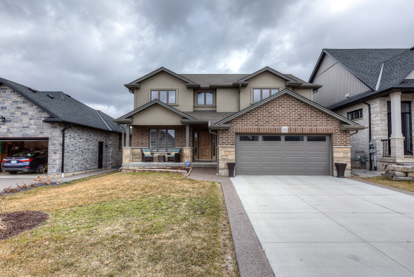
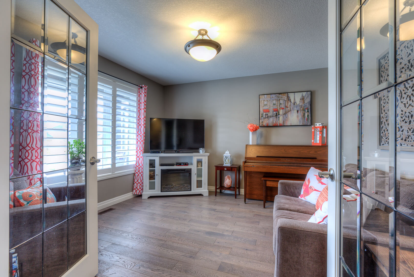
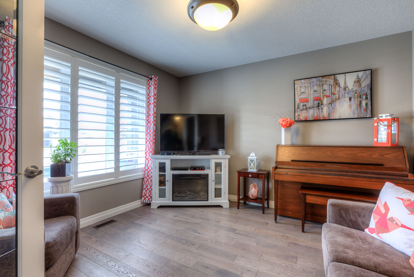
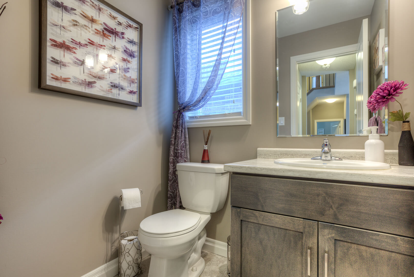
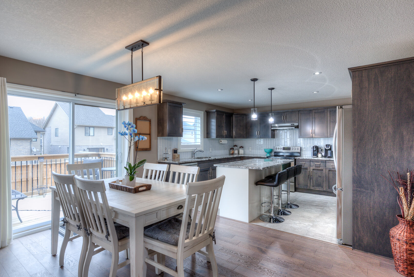
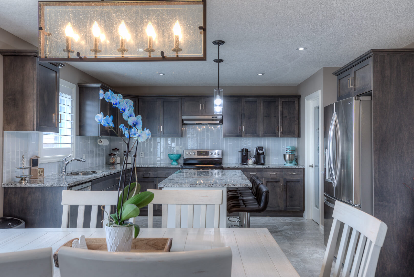
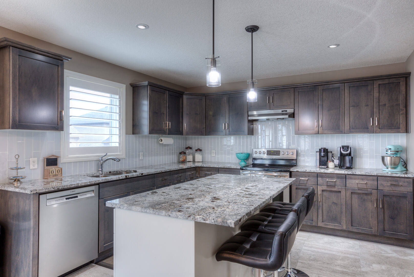
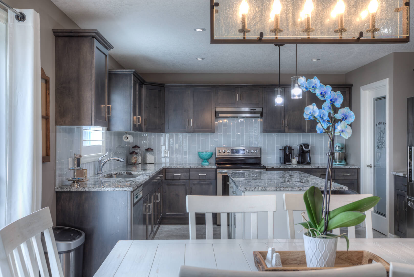
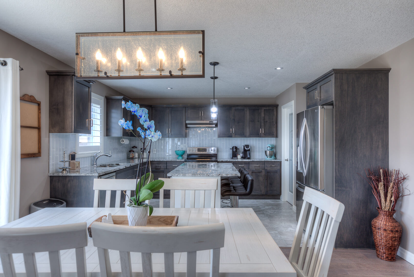

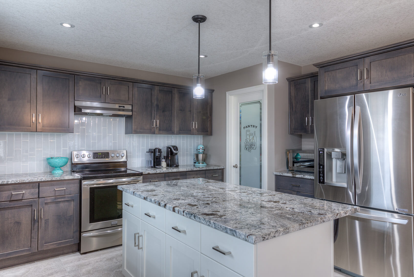
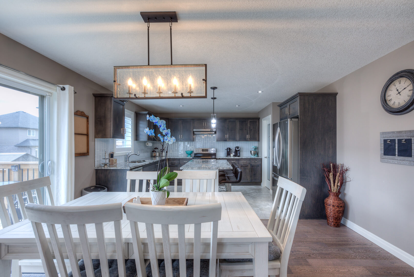
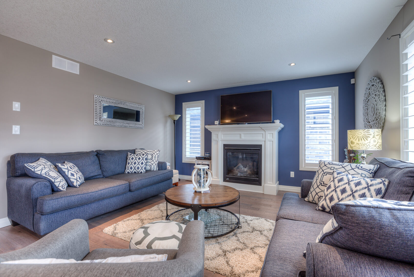
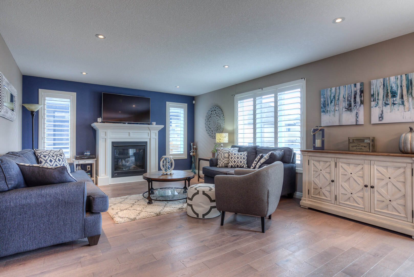
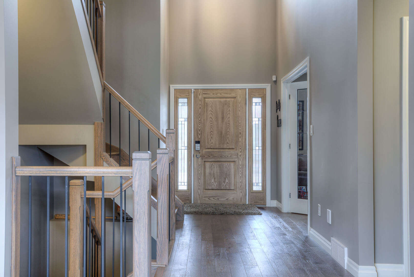


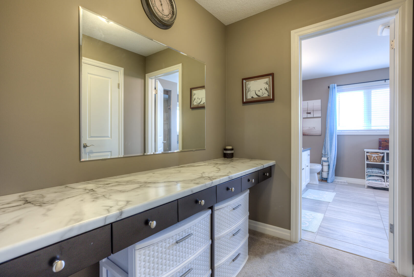
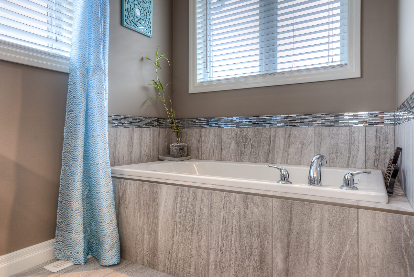
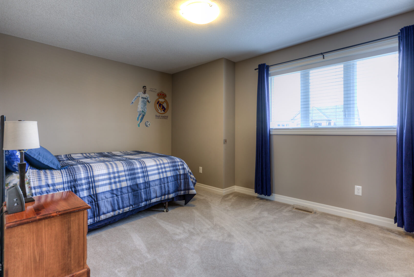
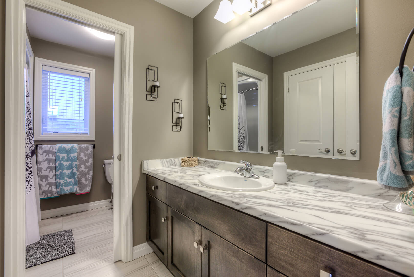
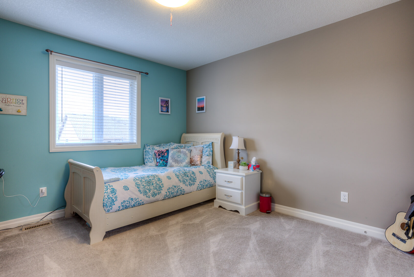
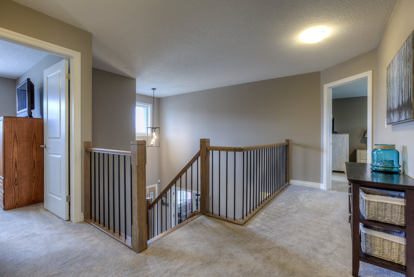

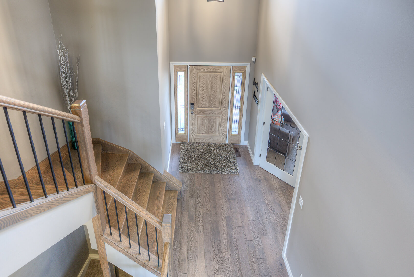

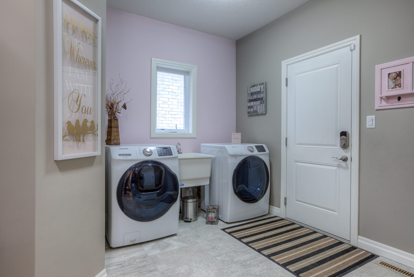
Contact the Agent
Valarie Mounsteven
- Office
- 519-535-2261
Search
Archives
Calendar
| M | T | W | T | F | S | S |
|---|---|---|---|---|---|---|
| 1 | 2 | 3 | 4 | 5 | 6 | 7 |
| 8 | 9 | 10 | 11 | 12 | 13 | 14 |
| 15 | 16 | 17 | 18 | 19 | 20 | 21 |
| 22 | 23 | 24 | 25 | 26 | 27 | 28 |
| 29 | 30 | |||||
Categories
- No categories



