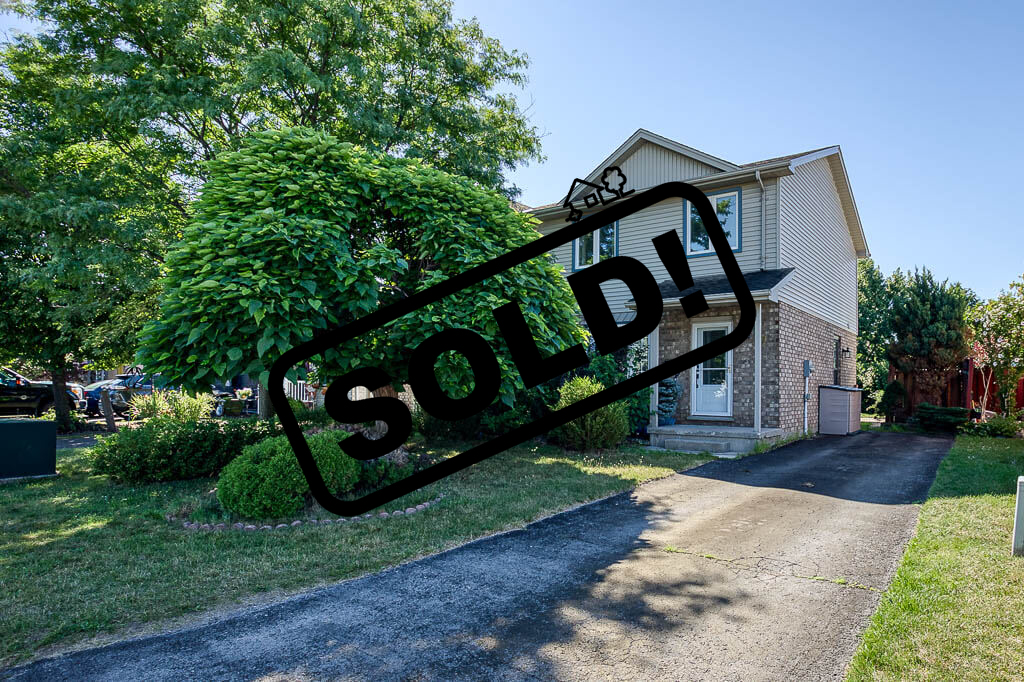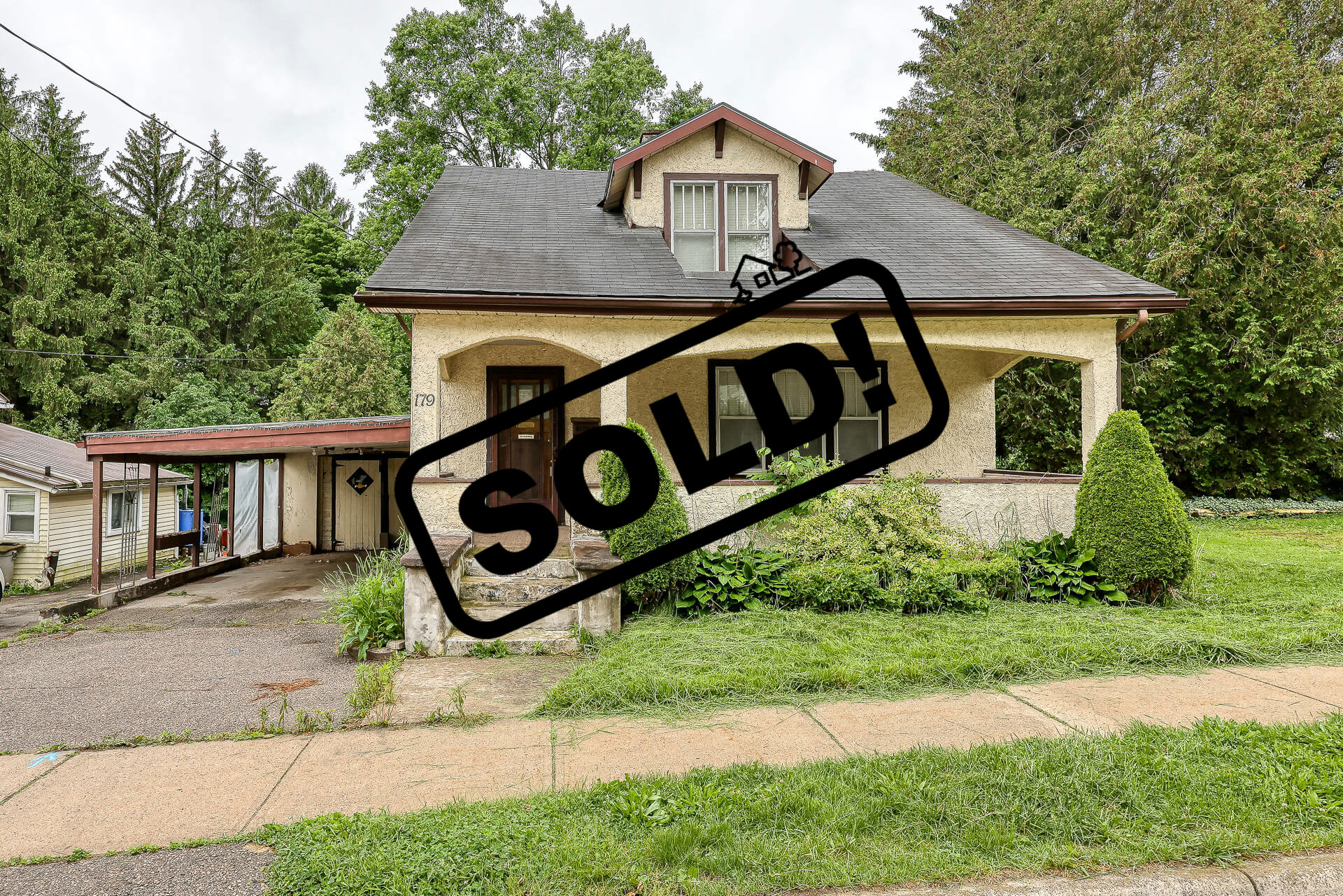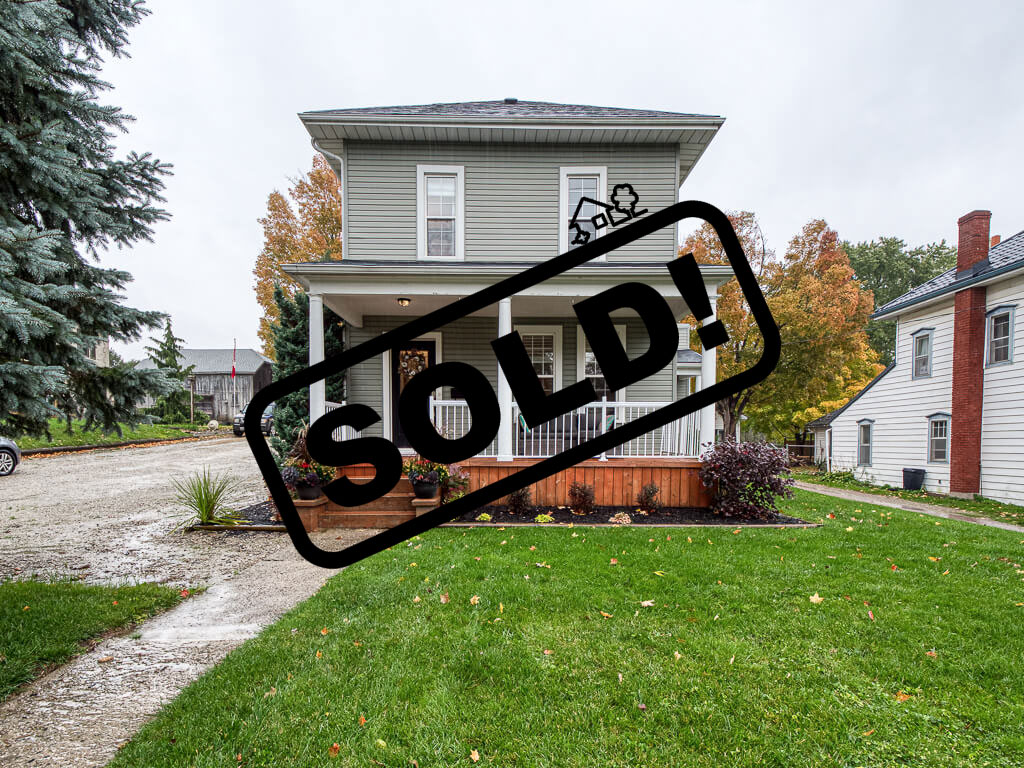1587 Portrush Way, London, ON London
- Bathrooms
- 4
- Bedrooms
- 5
Amenities
- Dining room
- En-suite
- Garage / Parking
- Kitchen
- Laundry
- Walk-in Closet
Description
Built to cater to the needs of a large family, you’ll love the sense of space in this 5 bedroom 3.5bathroom home in Cedar Hollow Subdivision. 3341 sq ft of living space offers a wealth of entertaining spaces. You’ll be impressed as soon as you walk in with the generous size living room that flows into the family room and open-plan kitchen with Island, lots of counter space, backsplash and corner walk-in pantry. There is a separate dining room with french door, ideal for family gatherings. Upstairs has 4bedrooms that leave plenty of room for study, sleep and storage, the king sized primary bedroom has a walk in closet and large ensuite with double sinks making getting ready for the day a breeze. The fully finished lower level serves as both a family zone and a place for entertaining with the recreation room, games room, 3pc bathroom and bedroom. You’ll love this carpet free home! 2 car garage with auto door openers. The living area spills out to the expansive fully fenced backyard. What better way to relax and entertain than outside in the Gazebo complete with the BBQ. Convenient to 401, Masonville shopping centre, schools, hospital, bus route, walking trails and restaurants. Don’t miss out on this beauty!
Video tour
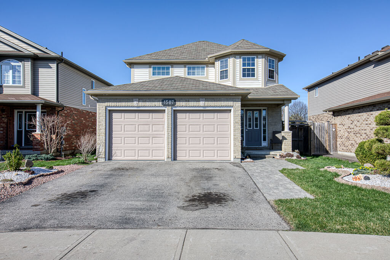
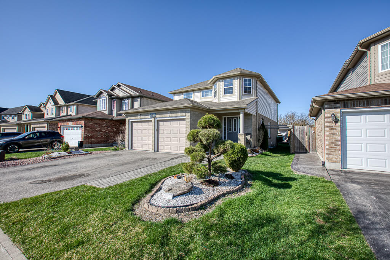
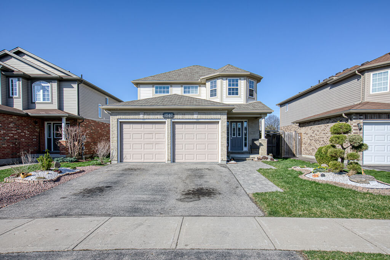
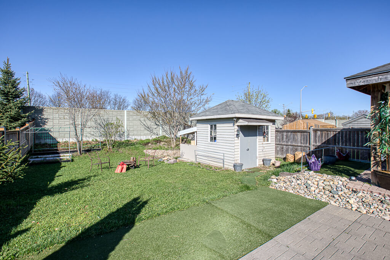
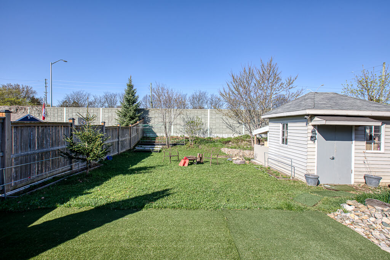
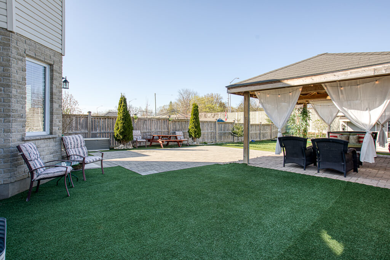
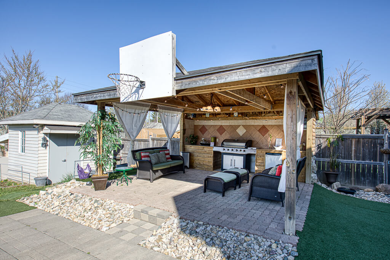

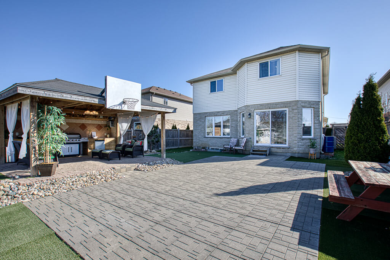
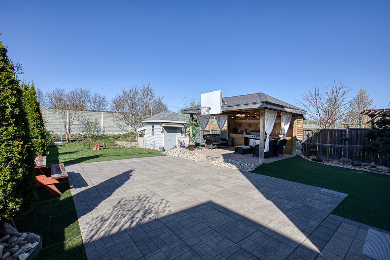


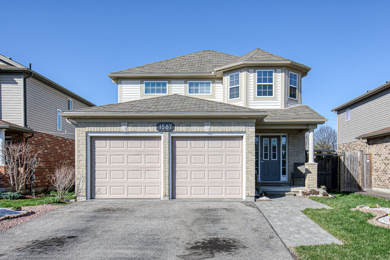
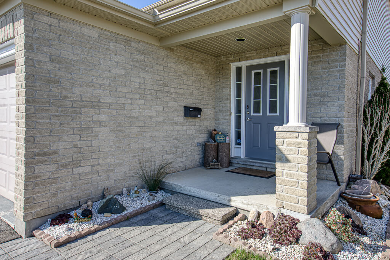
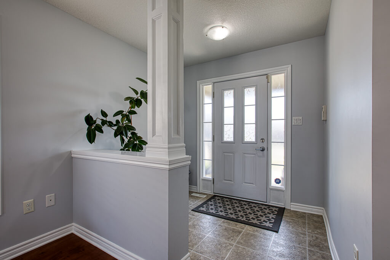
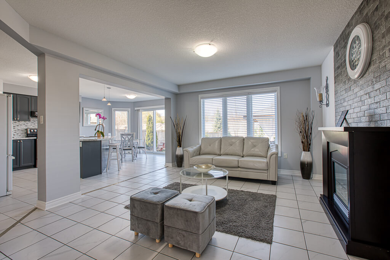
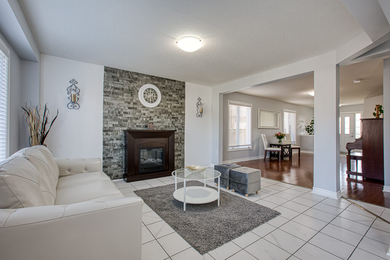
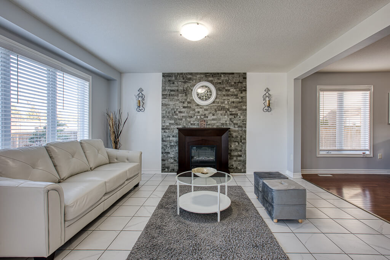


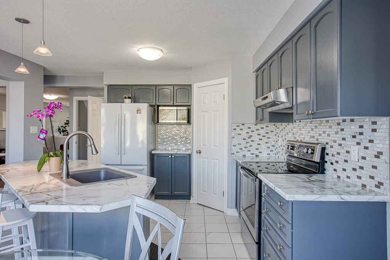
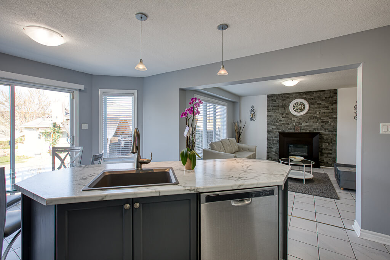
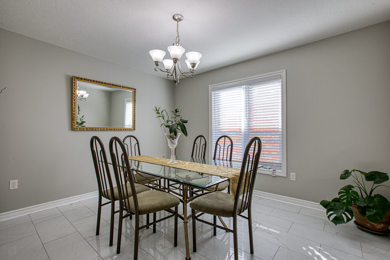
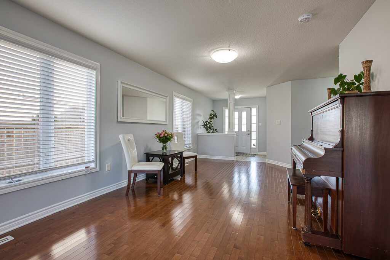
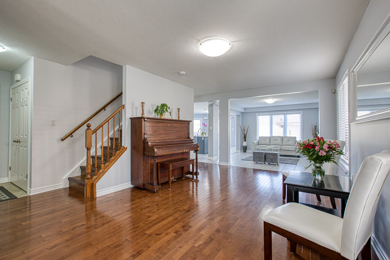
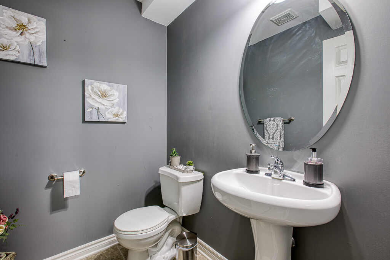
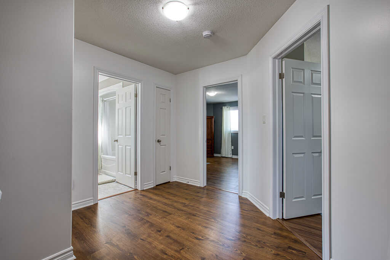
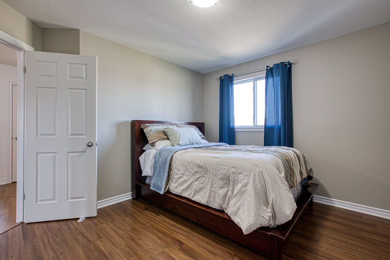
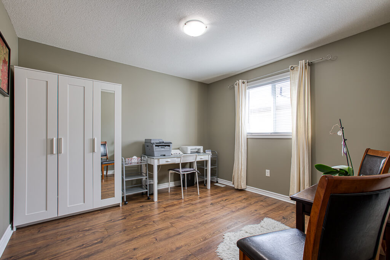

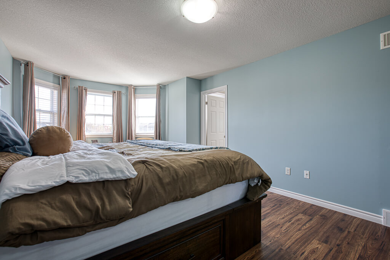

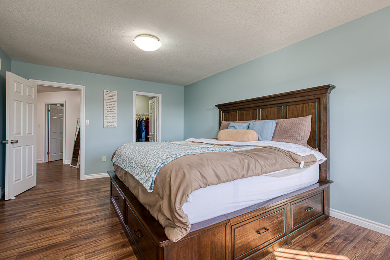
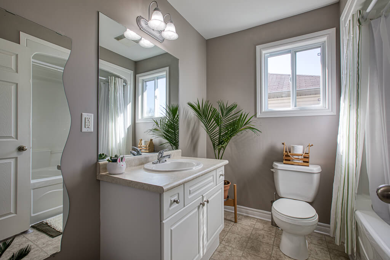
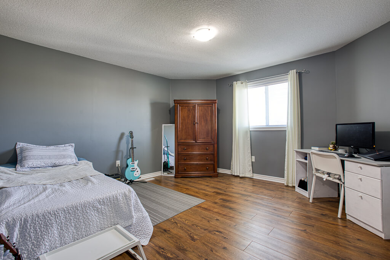
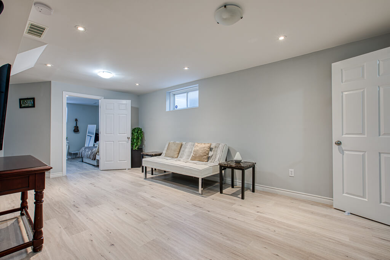

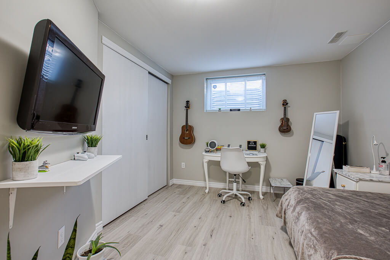

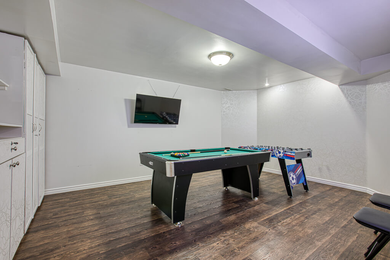

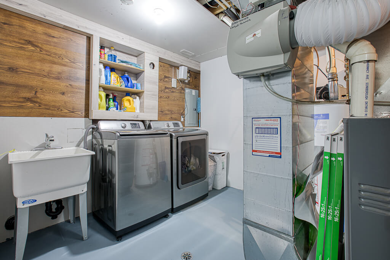
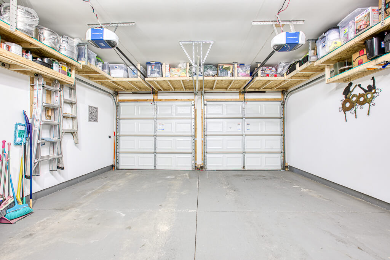
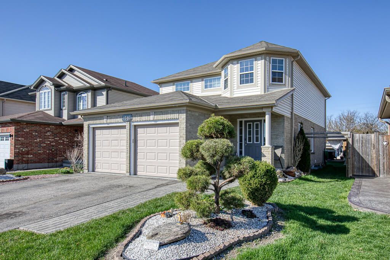
Contact the Agent
Valarie Mounsteven
- Office
- 519-535-2261
Search
Archives
Calendar
| M | T | W | T | F | S | S |
|---|---|---|---|---|---|---|
| 1 | 2 | 3 | 4 | 5 | ||
| 6 | 7 | 8 | 9 | 10 | 11 | 12 |
| 13 | 14 | 15 | 16 | 17 | 18 | 19 |
| 20 | 21 | 22 | 23 | 24 | 25 | 26 |
| 27 | 28 | 29 | 30 | 31 | ||
Categories
- No categories



