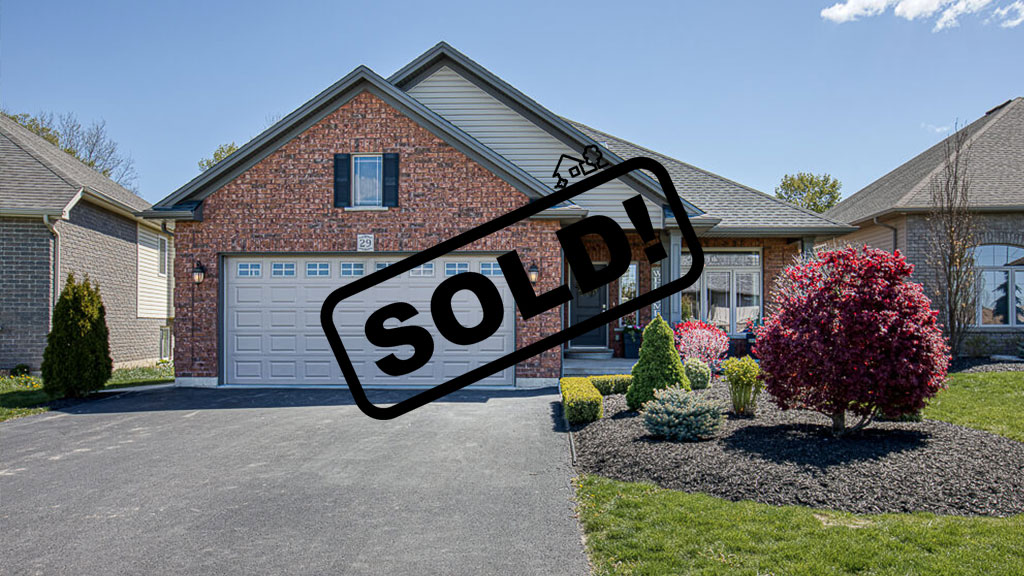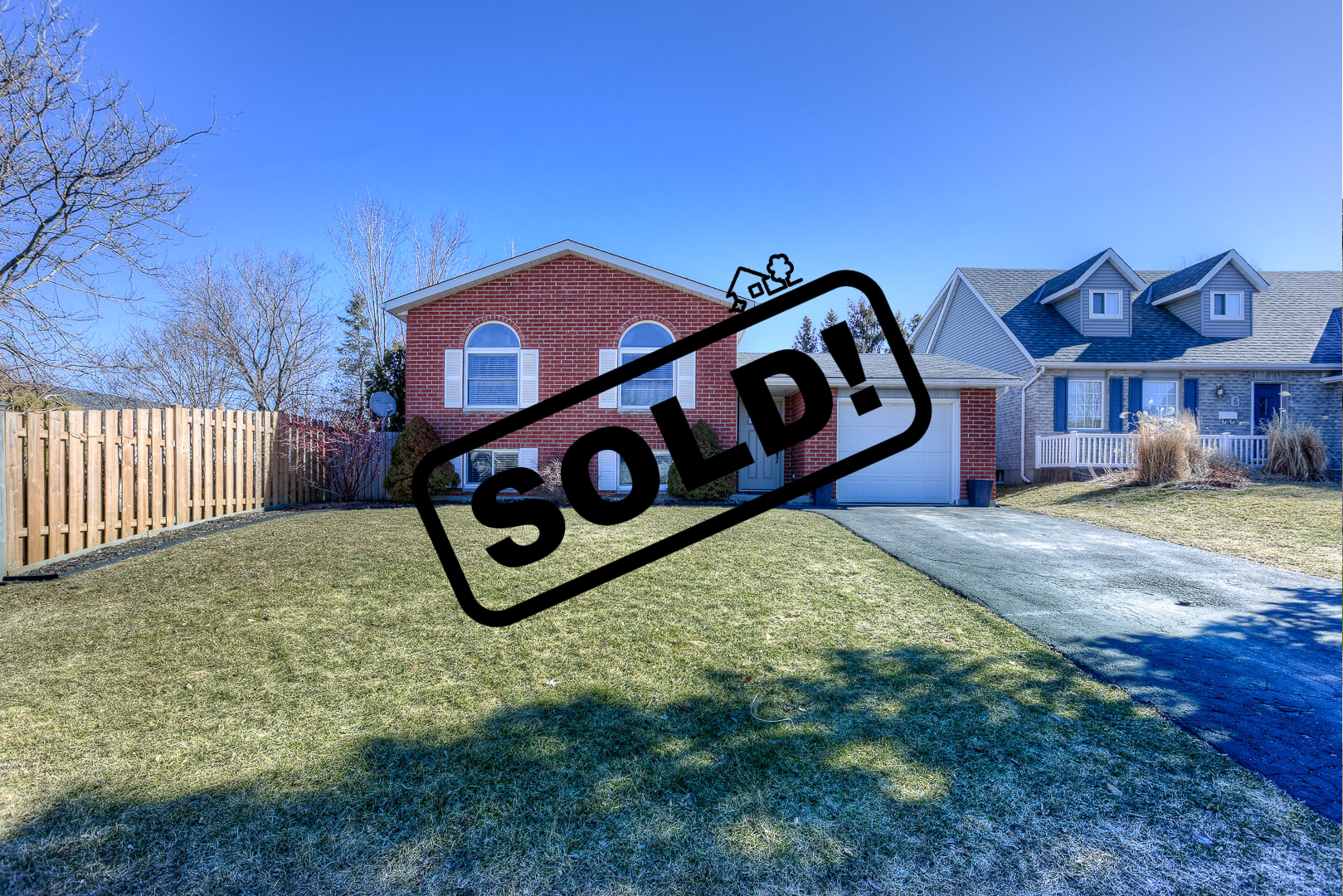179 John St, Ingersoll, ON Ingersoll
- Bathrooms
- 2
- Bedrooms
- 3
Amenities
- Deck
- Garage / Parking
- Kitchen
- Laundry
Description
Presenting an opportunity to bring your vision into reality with this charming 1.5 story home nestled on a generously sized lot. With a comfortable interior living space of 1366 square feet, this fixer-upper features 3 spacious bedrooms and 2 bathrooms, eagerly waiting for revitalization. The main floor features a spacious living room, dining room and kitchen. Unleash your creativity and personal style by remodeling according to your own preference. The large fenced lot offers endless possibilities for potential landscaping and makes for a perfect space for children or pets to play freely. You could even add on an outdoor entertainment area and make it the perfect spot for summertime BBQ’S. Single detached garage and carport. With some time and investment, you could transform this potential-packed property into your dream home or a profitable real estate investment. Seize this wonderful opportunity to create a home that is truly your own. Click the multi media button for interactive floorplans.

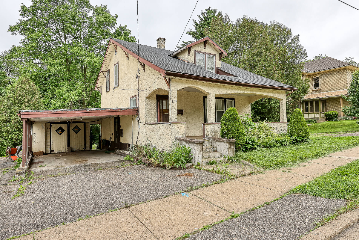
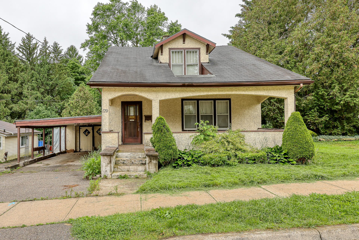
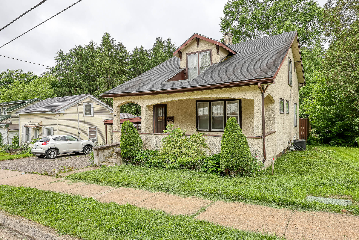
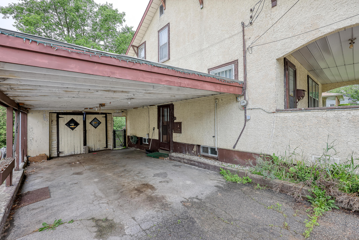
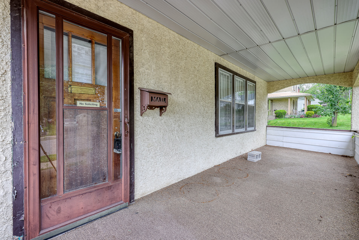
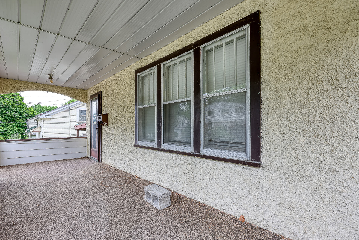
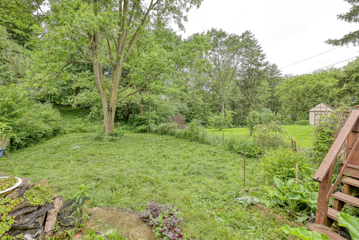
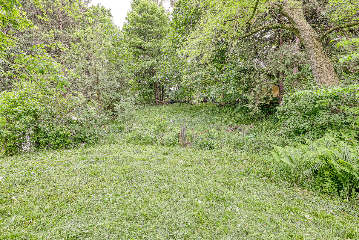
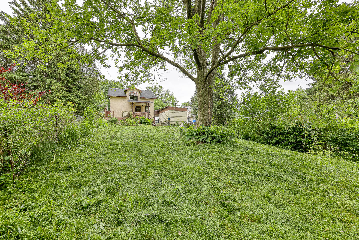
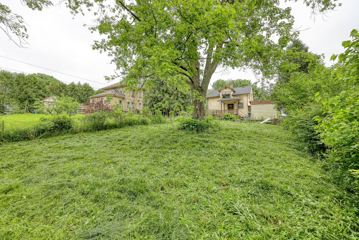
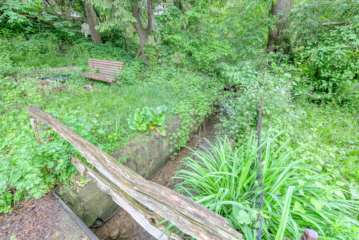
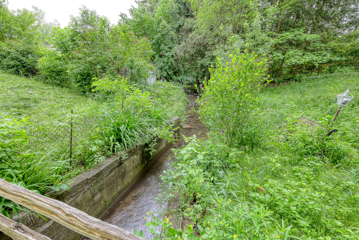
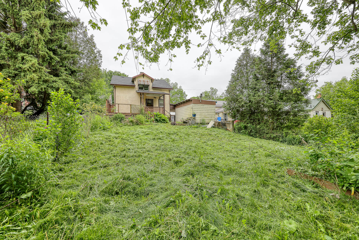
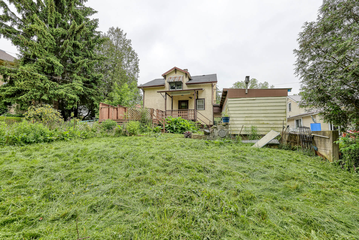
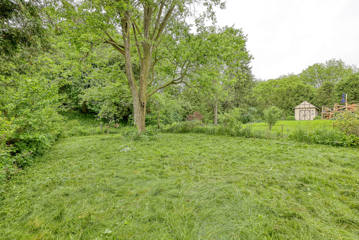
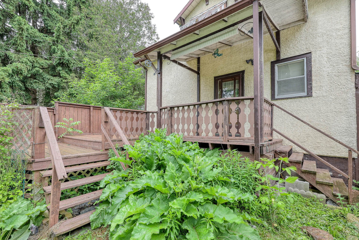
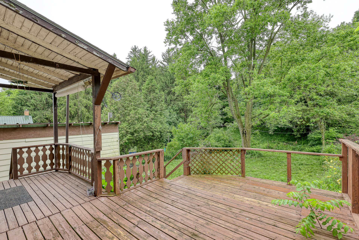
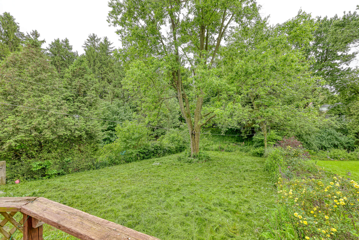
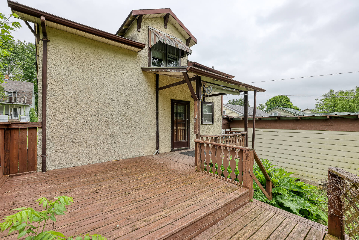
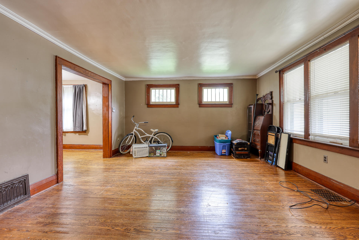
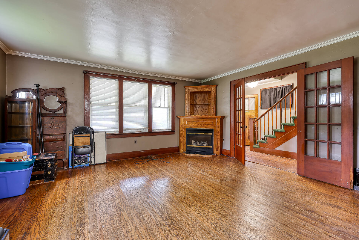
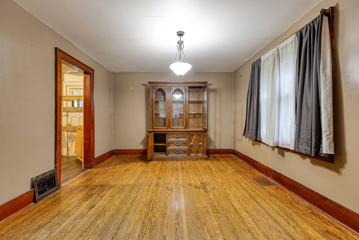
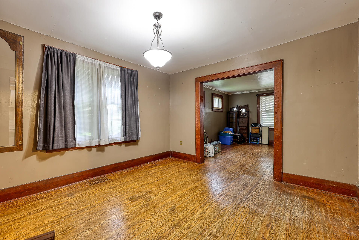
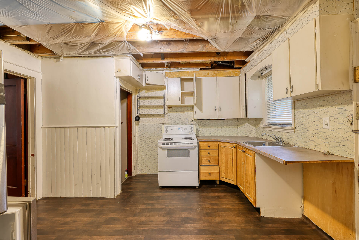
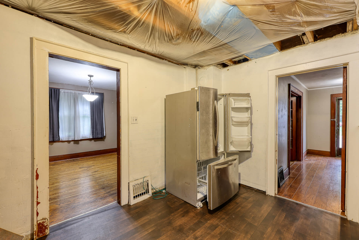
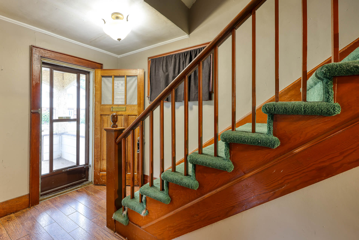
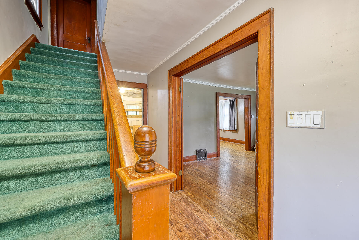
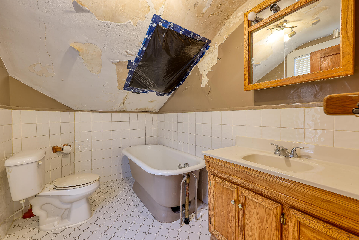
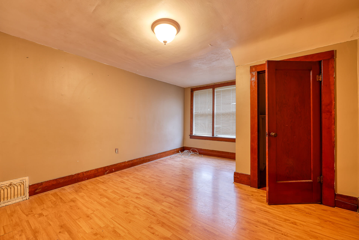
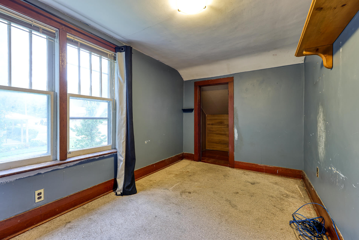
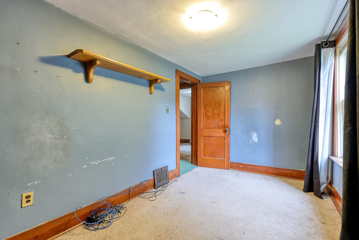
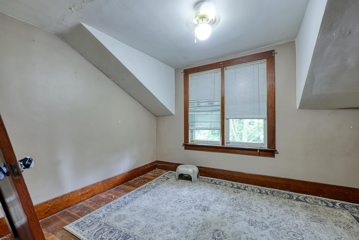
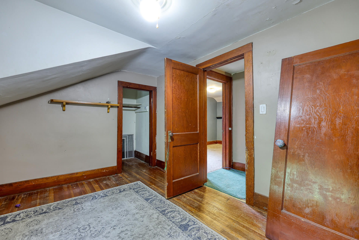
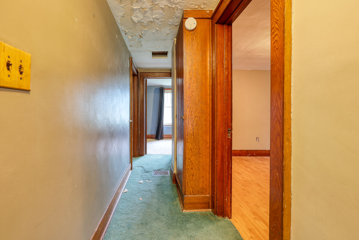
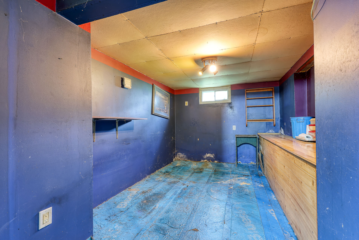
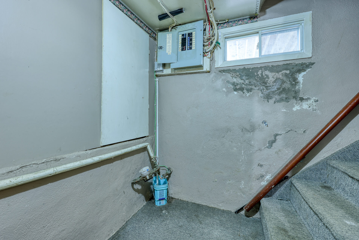
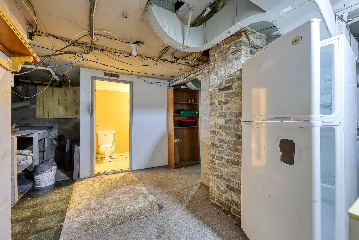
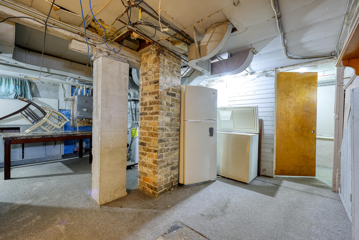
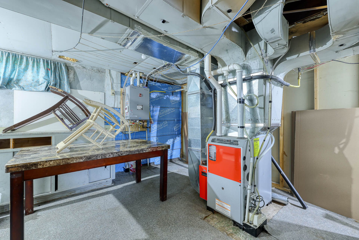
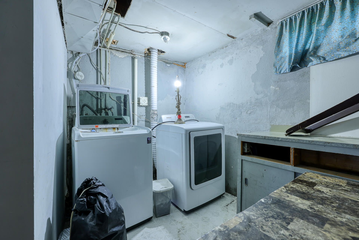
Contact the Agent
Valarie Mounsteven
- Office
- 519-535-2261
Search
Archives
Calendar
| M | T | W | T | F | S | S |
|---|---|---|---|---|---|---|
| 1 | 2 | |||||
| 3 | 4 | 5 | 6 | 7 | 8 | 9 |
| 10 | 11 | 12 | 13 | 14 | 15 | 16 |
| 17 | 18 | 19 | 20 | 21 | 22 | 23 |
| 24 | 25 | 26 | 27 | 28 | ||
Categories
- No categories



