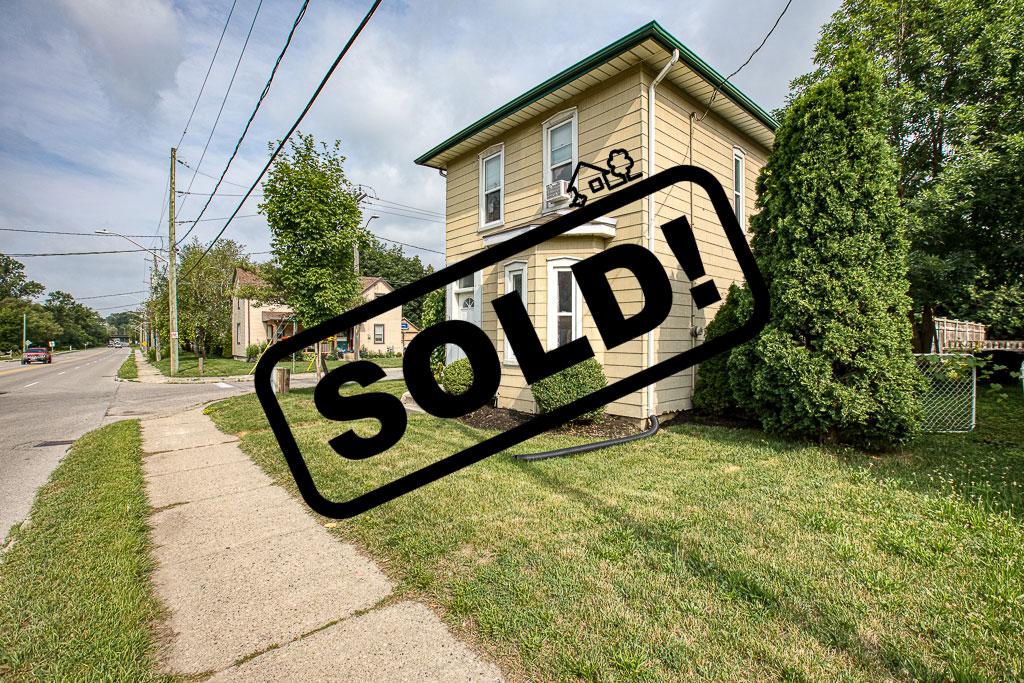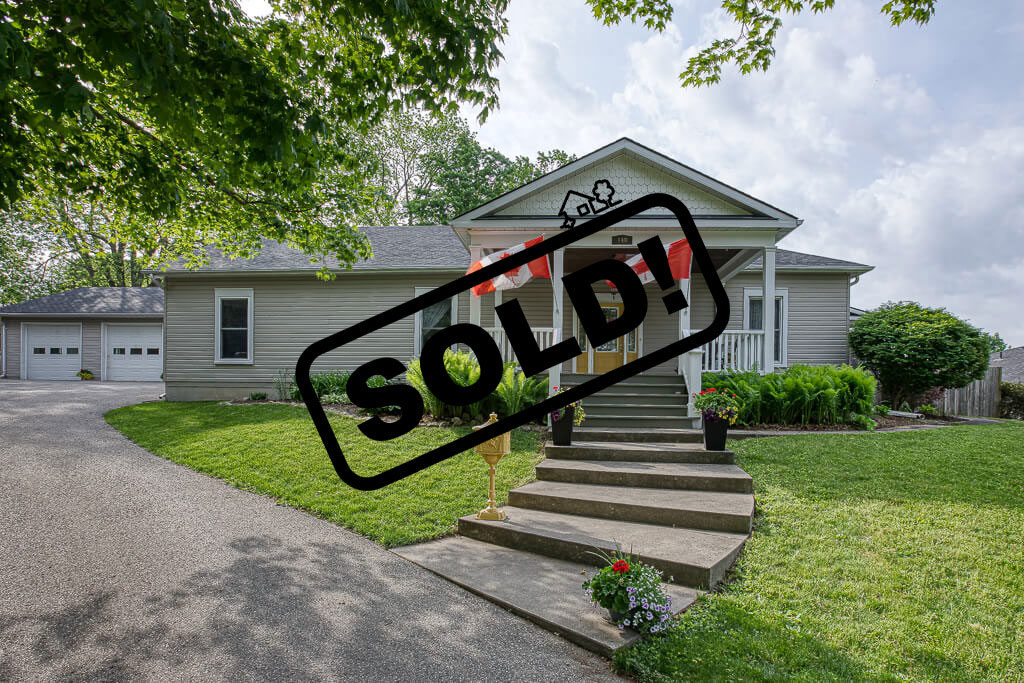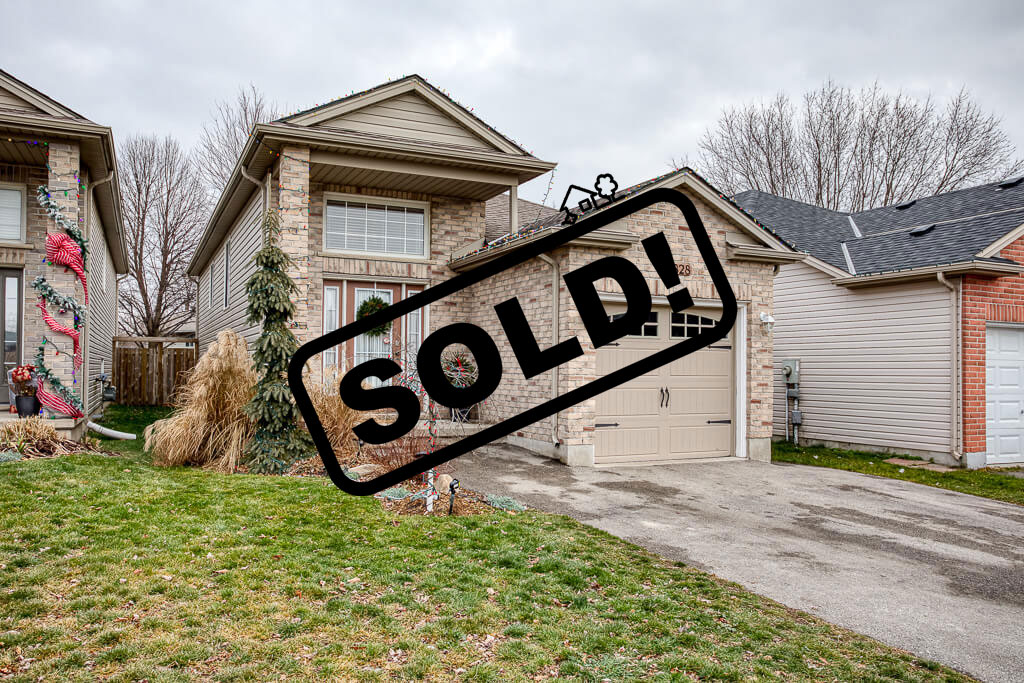
1828 Marconi Blvd, London, ON London
- Bathrooms
- 2
Description
DON’T PASS THIS BUY! 4 bedroom raised ranch conveniently located in East London, close to shopping and easy 401 access. An inviting entrance welcomes you with high ceilings and tons of natural light. Main floor features hardwood floors throughout. Open concept kitchen and living room makes for easy entertaining. Convenient deck off the kitchen for BBQ’ing, fridge, stove and dishwasher included! 4pc bathroom, 2bedrooms with walk in closets. On the Lower level you’ll find two more bedrooms, 3 pc bathroom and family room. Lots of storage under the stairs. Fully fenced backyard with flagstone patio and storage shed. Shingles replaced 2016, double paved driveway 2018. Be sure not to miss out on this! Click on the multimedia button for the Virtual tour. Floor plans available
Video tour
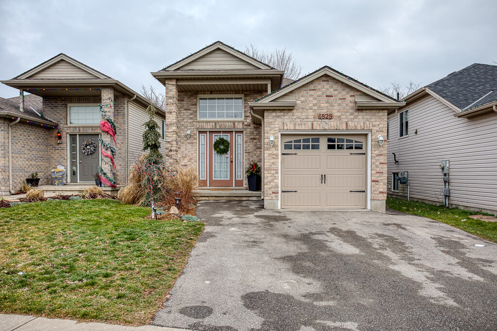
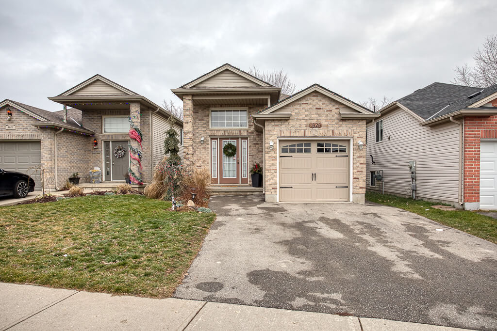
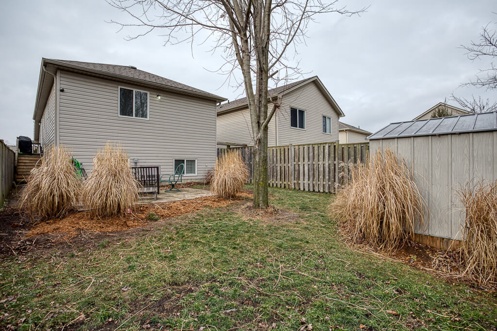
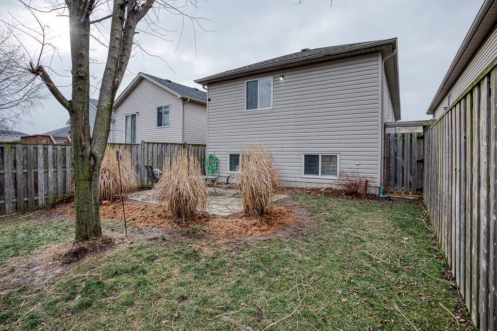
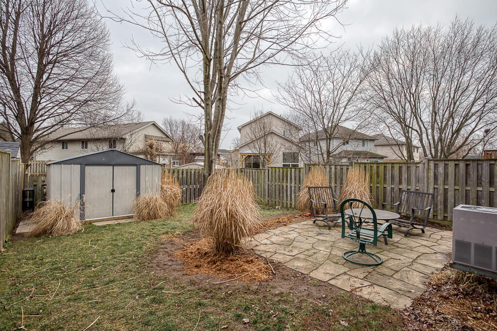
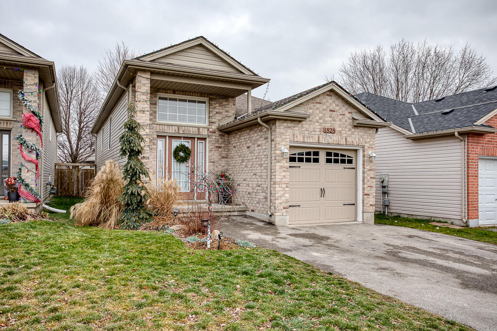
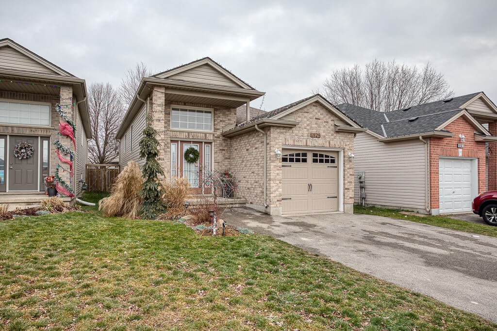
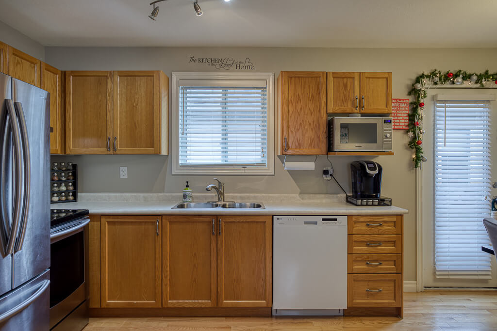

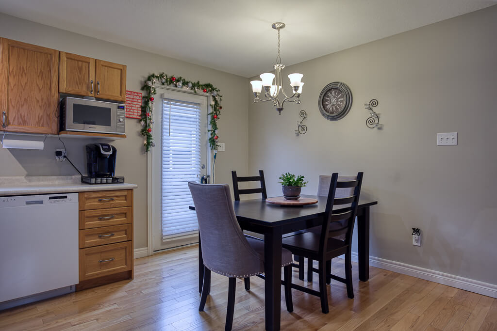
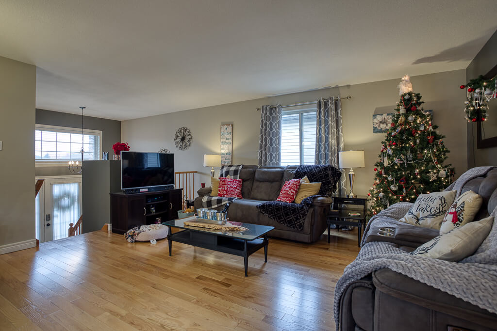
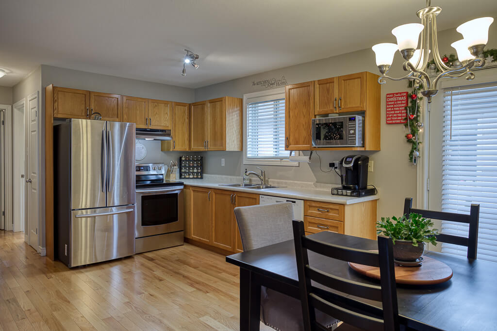
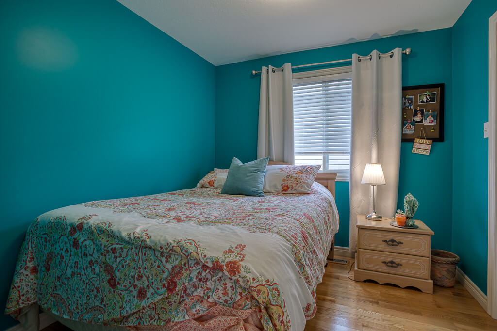
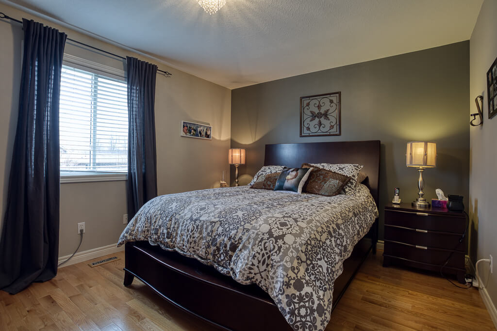
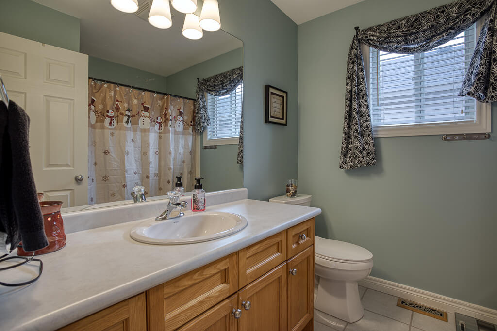

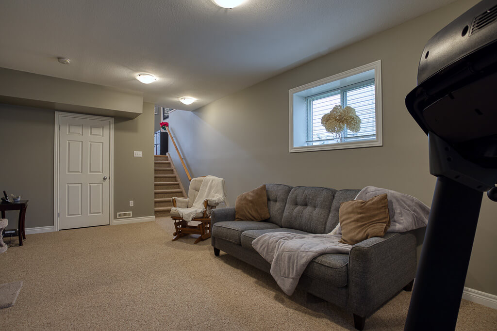

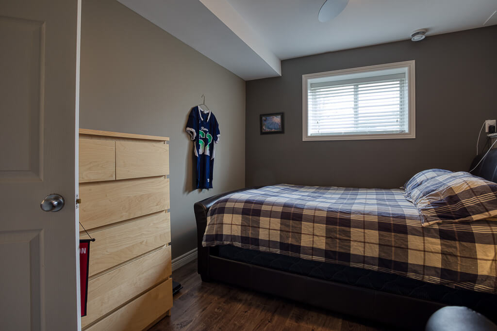
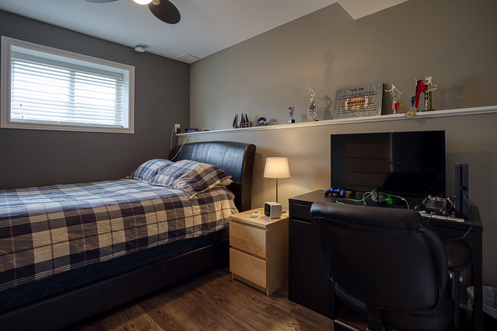
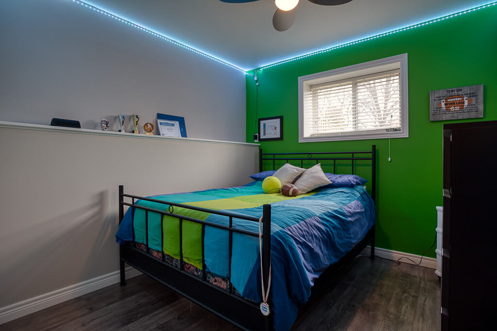
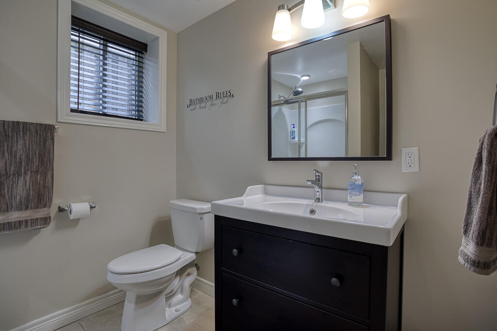
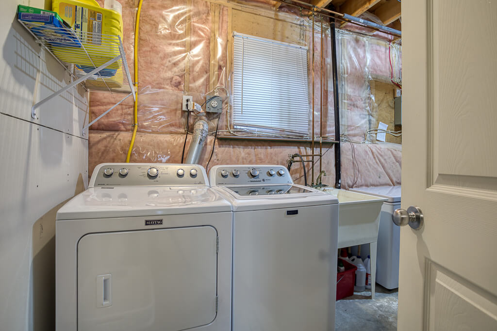
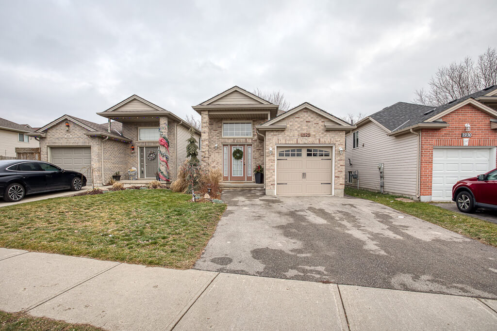
Contact the Agent
Valarie Mounsteven
- Office
- 519-535-2261
Search
Archives
Calendar
| M | T | W | T | F | S | S |
|---|---|---|---|---|---|---|
| 1 | 2 | 3 | 4 | 5 | ||
| 6 | 7 | 8 | 9 | 10 | 11 | 12 |
| 13 | 14 | 15 | 16 | 17 | 18 | 19 |
| 20 | 21 | 22 | 23 | 24 | 25 | 26 |
| 27 | 28 | 29 | 30 | 31 | ||
Categories
- No categories



