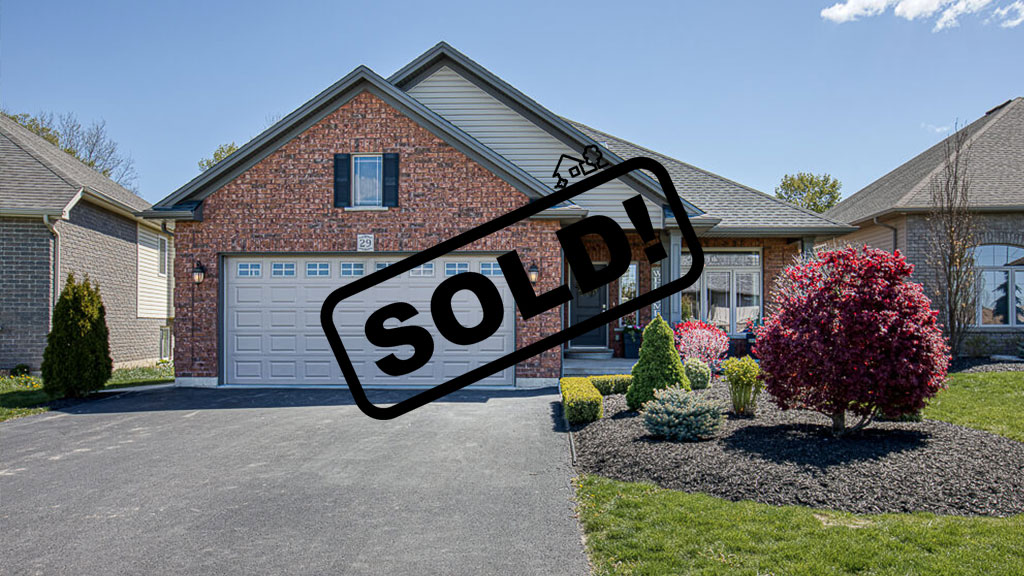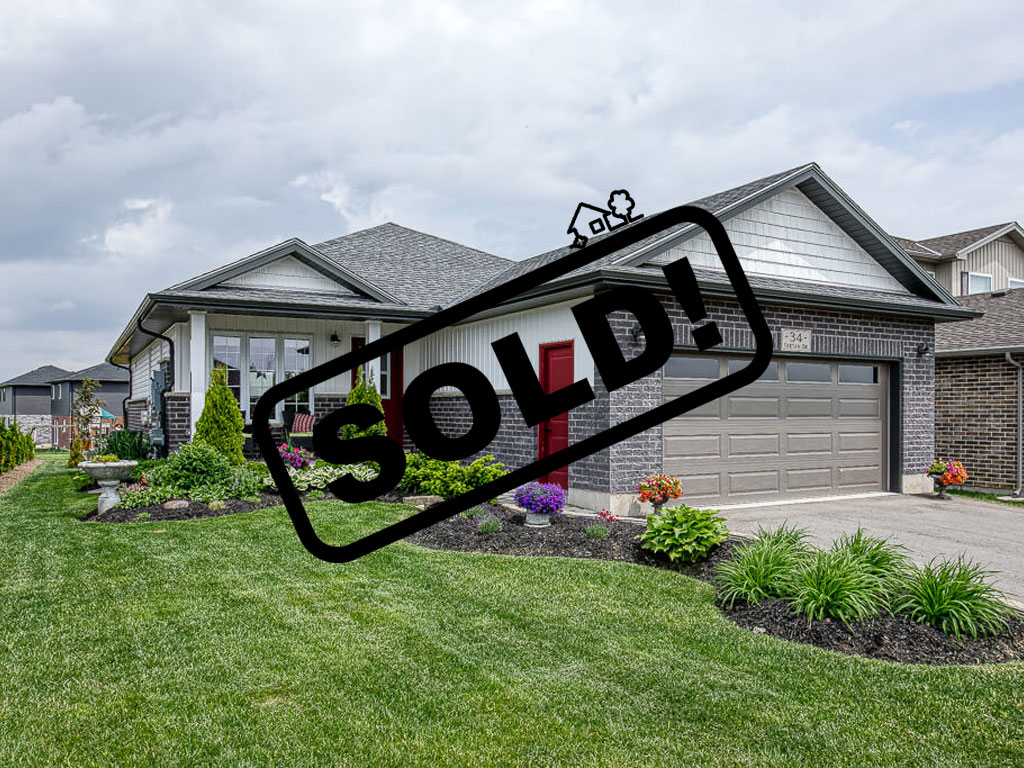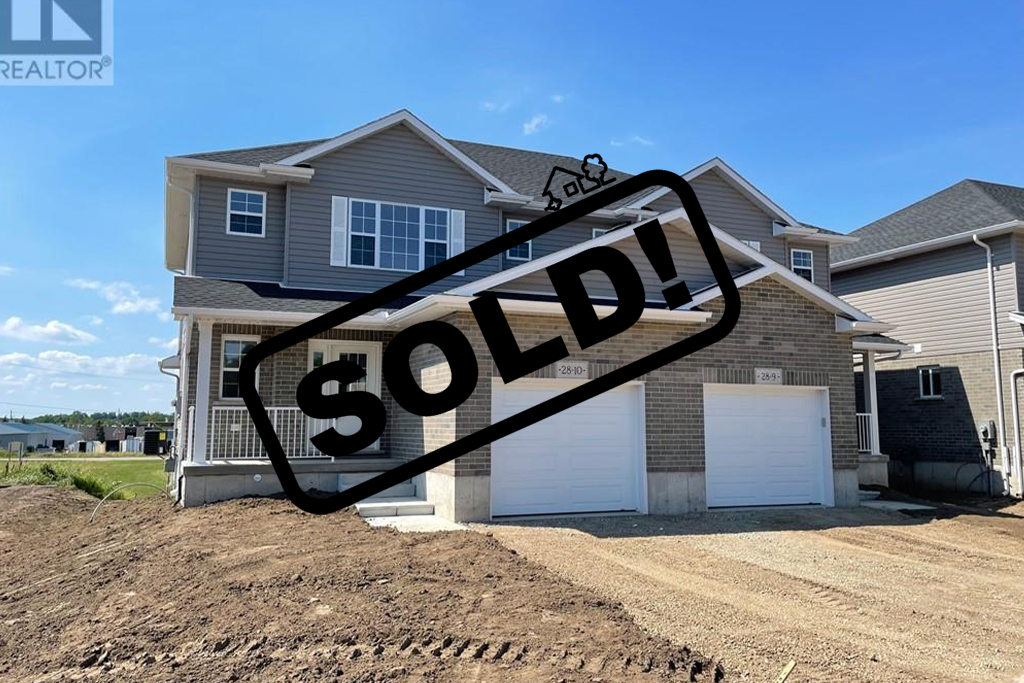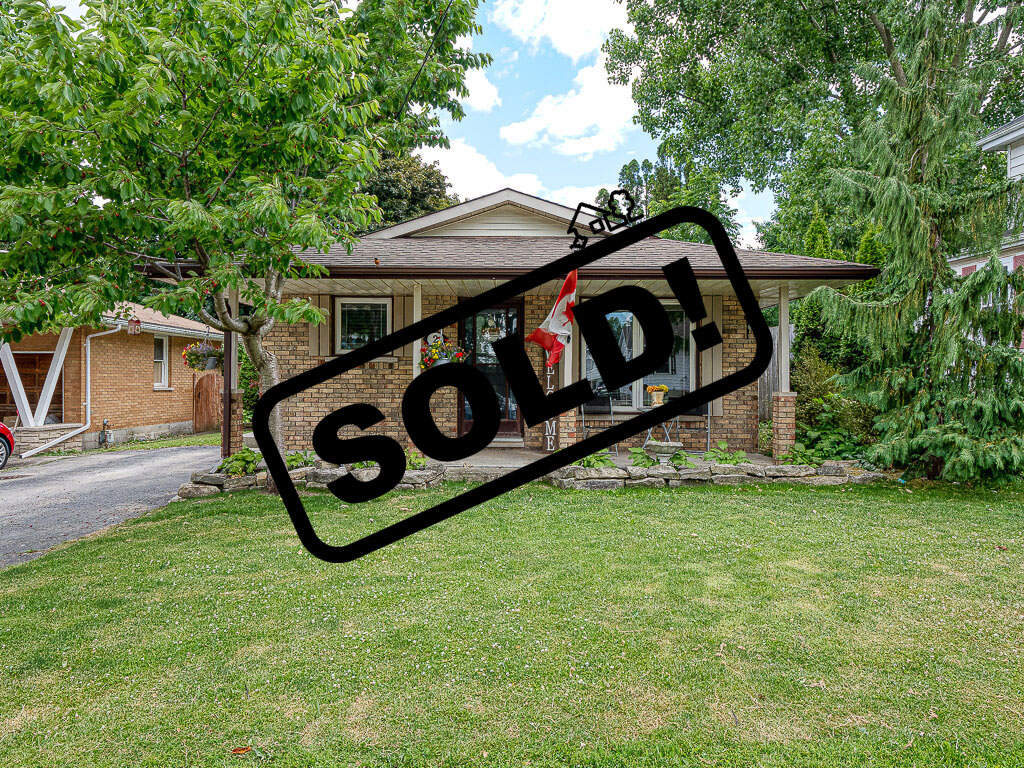
2 North Town Line E, Ingersoll, ON Ingersoll
- Bathrooms
- 1
- Bedrooms
- 3
Amenities
- Kitchen
- Laundry
Description
Move in ready home that won’t last at this price! 3 level backsplit that is sure to impress. 1429 square feet of living space. Inviting front porch is a great spot to relax on a warm summer evening. The main floor has a spacious living room with large windows, laminate flooring, eat-in kitchen. Upstairs has 3 good size bedrooms and a 4pc bath with vinyl plank flooring. The finished basement offers more room for the family with a 17×11 family room and large storage area. Nestled on a 51’ x 127’ lot with mature trees, fully fenced backyard gives the kids and dog plenty of room to play! Coming together with friends and family and hosting backyard BBQ’S will be delightful with the deck for lounging and yard space for games. Deck and BBQ Gas Line 2020. Furnace and A/C 2020. Eavestroughs 2021. Roof Re shingles 2016. Fridge, stove, microwave, washer, dryer included. All you need to do is unpack and enjoy your new home!
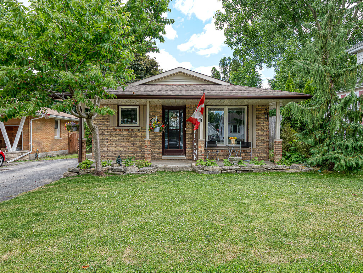
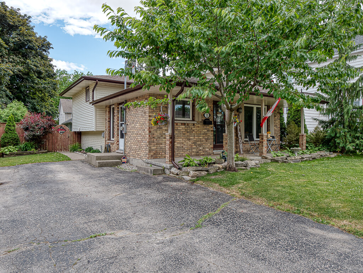
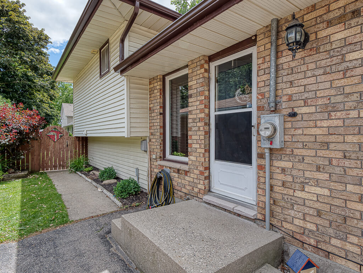
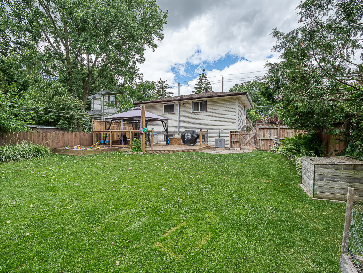
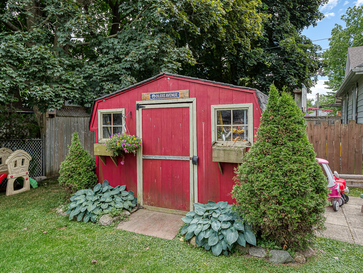
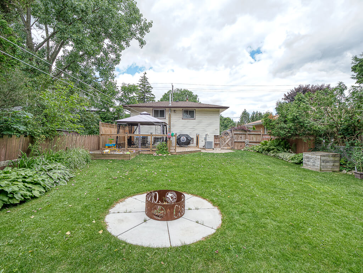
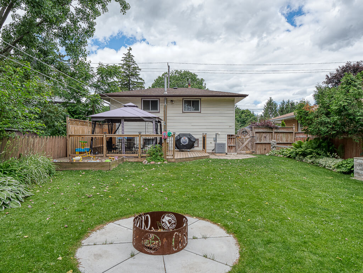
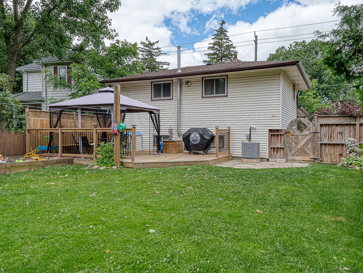
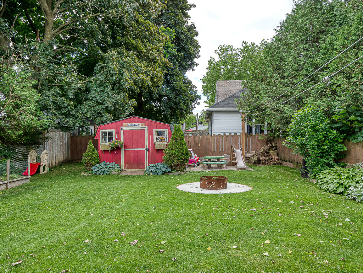
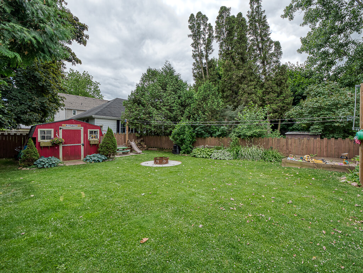
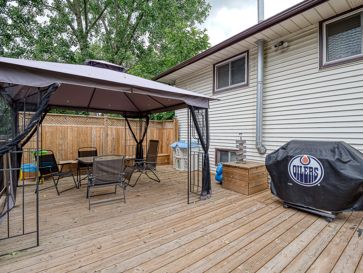
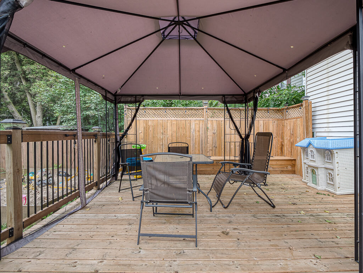
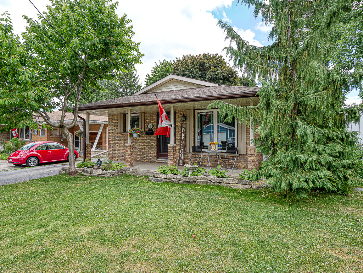
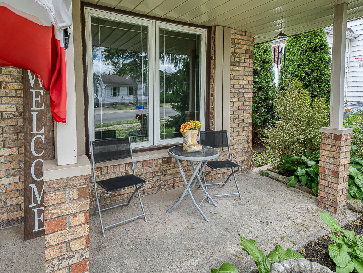
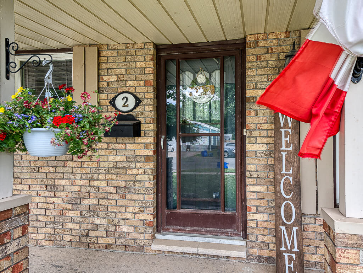
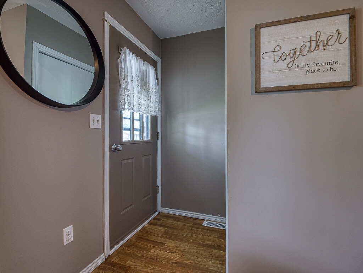
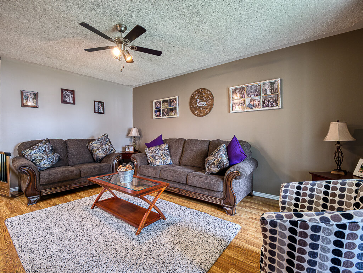
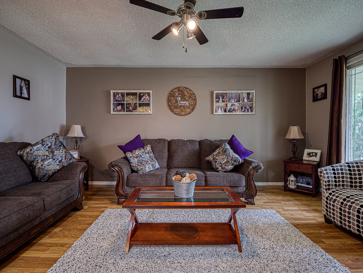
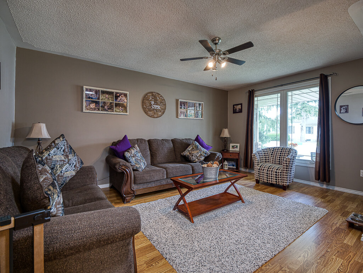
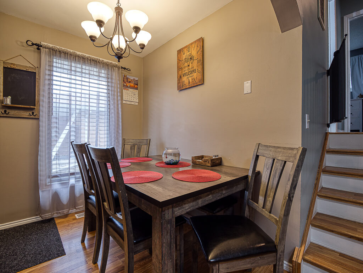
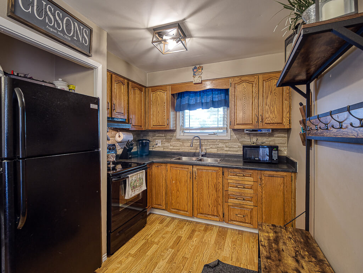
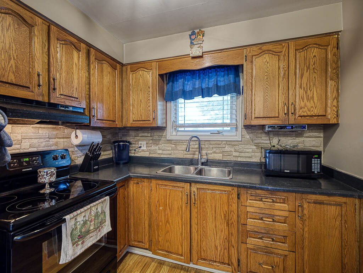
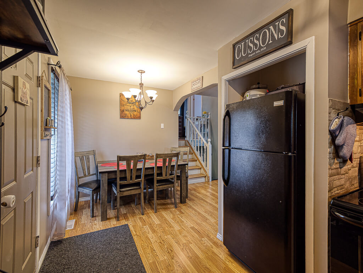
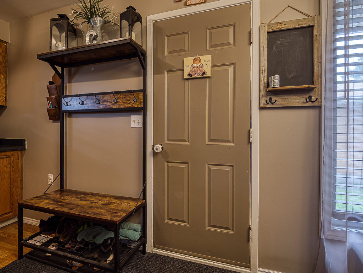
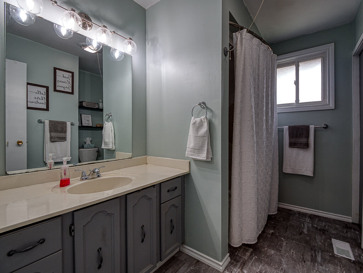
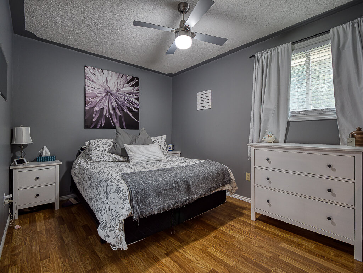
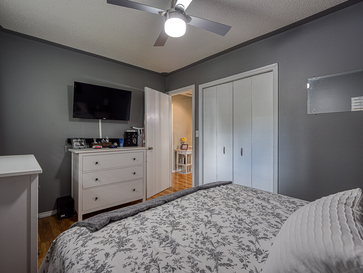
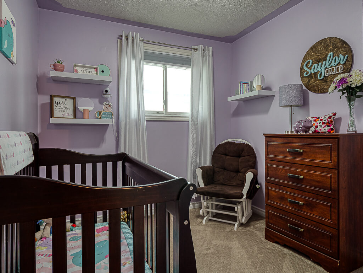
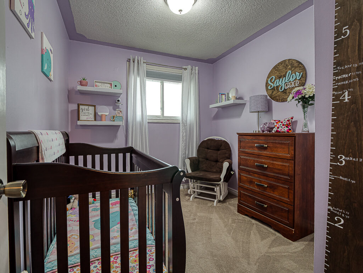
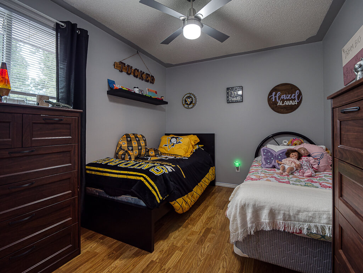
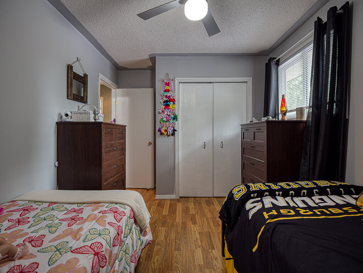
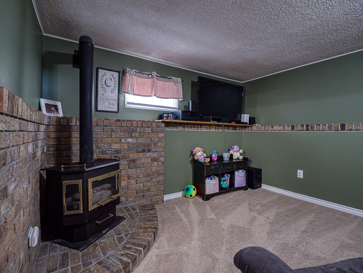
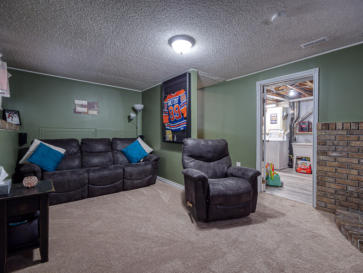
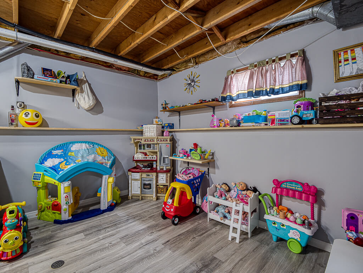
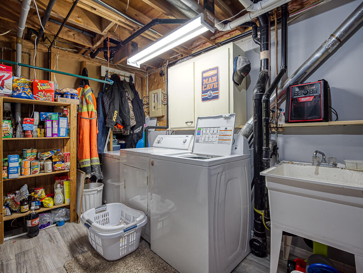
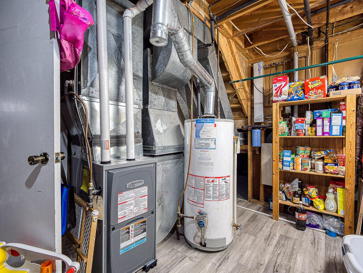
Contact the Agent
Valarie Mounsteven
- Office
- 519-535-2261
Search
Archives
Calendar
| M | T | W | T | F | S | S |
|---|---|---|---|---|---|---|
| 1 | 2 | |||||
| 3 | 4 | 5 | 6 | 7 | 8 | 9 |
| 10 | 11 | 12 | 13 | 14 | 15 | 16 |
| 17 | 18 | 19 | 20 | 21 | 22 | 23 |
| 24 | 25 | 26 | 27 | 28 | ||
Categories
- No categories



