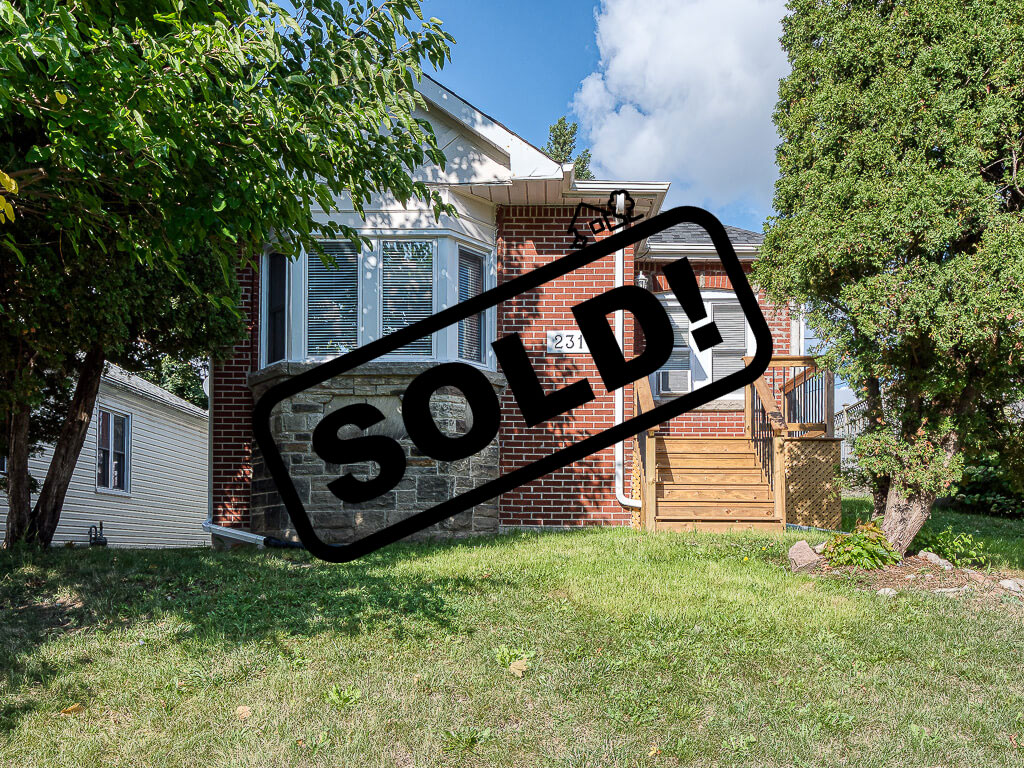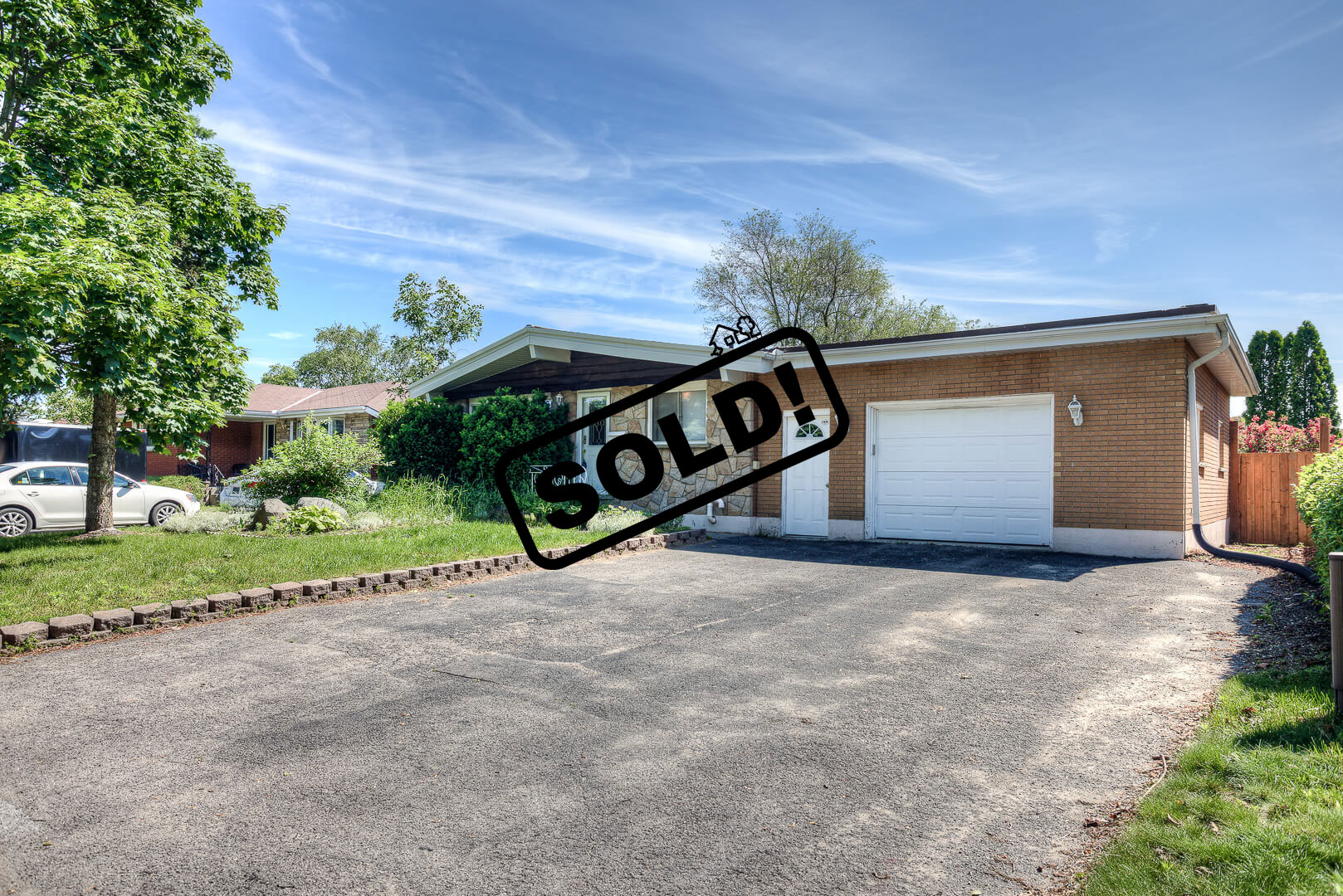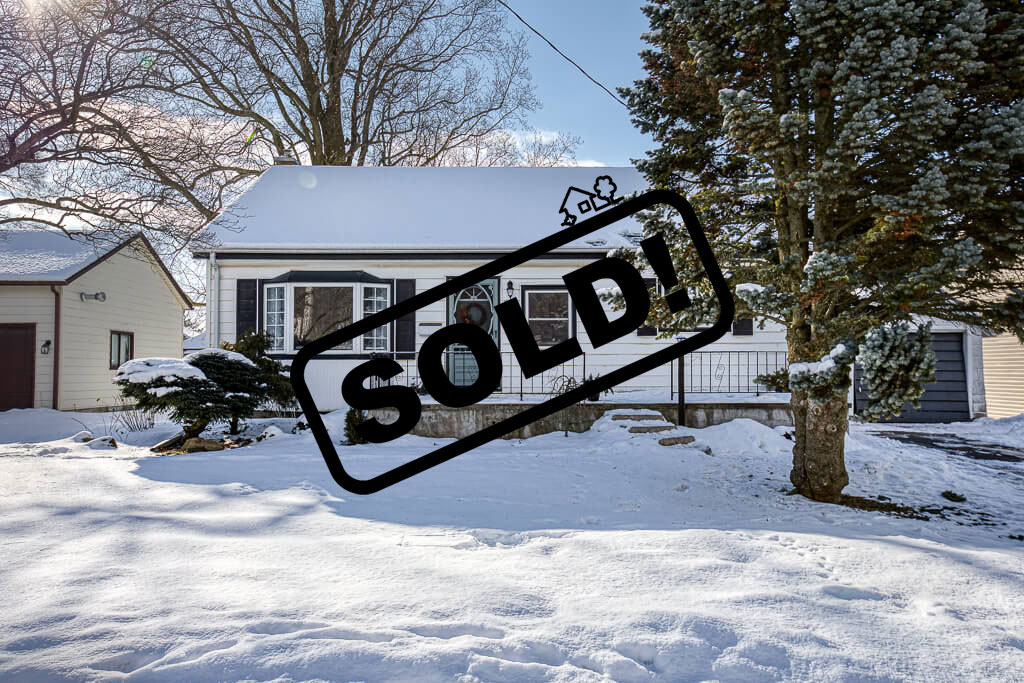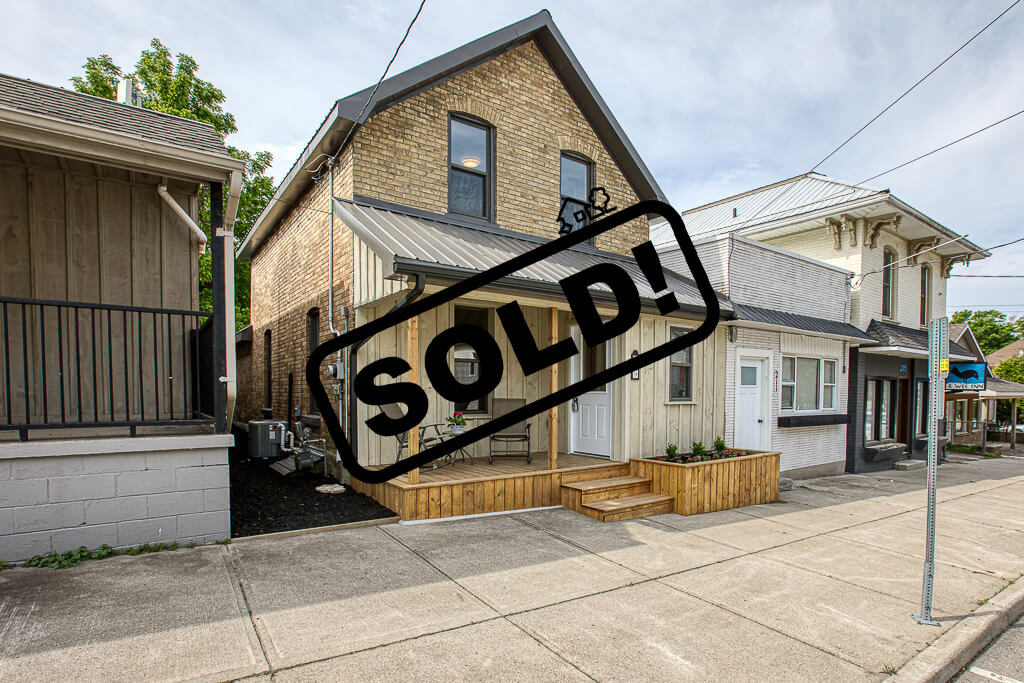
209 Main St W, Otterville, ON Otterville
- Bathrooms
- 2
- Bedrooms
- 2
Description
Prime Village location in Otterville, a gem in Oxford County. Take a leisurely stroll downtown, pack a picnic and sit overlooking the waterfall. Go across the footbridge to Otterville Park with outdoor pool, playground and sports fields. The golf course is close by too! Escape the city yet still central to Tillsonburg, Brantford, Woodstock and 401/403 access. Tastefully remodelled home with a spacious fenced in backyard. A well presented entry with front closet opens to the chic foyer. Main floor features a beautiful kitchen with Black Quartz countertops, lots of cupboards with crown moulding, Stainless Steel appliances: gas stove, fridge, OTR microwave & dishwasher. Living room with pot lights, sitting room, 2 pc bathroom, convenient main floor laundry, washer & dryer included. A white banister staircase leads you upstairs where you’ll find 2 bedrooms and a 4pc bathroom where you can enjoy a long leisurely soak in the inviting tub. Large yard offers plenty of space for backyard play, gardening or entertaining on the patio. Storage shed with hydro. 2021 updates include: steel roof, new windows, eavestroughs, electrical, plumbing, furnace and central air. Click on the multimedia tab for a virtual tour. Come discover this inviting home.
Video tour
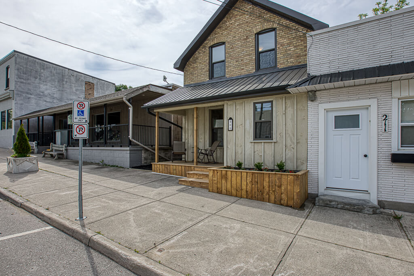

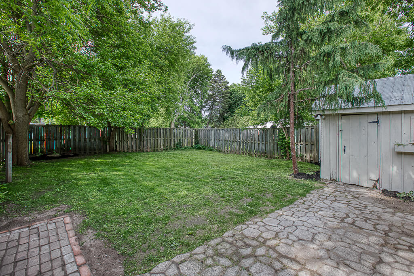
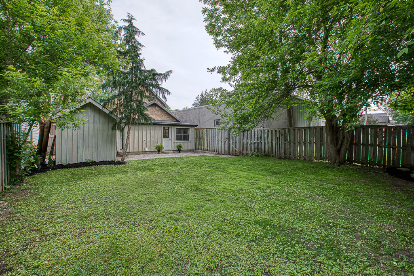


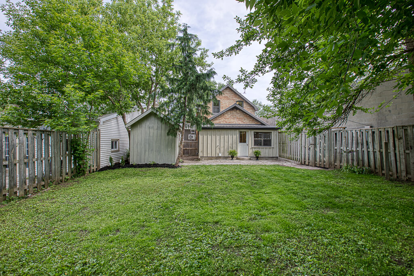
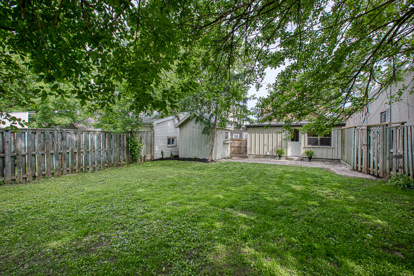
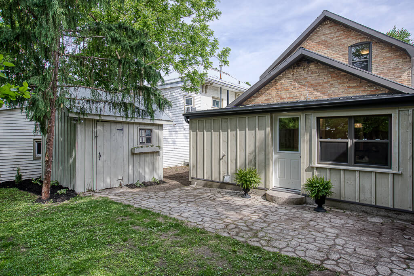
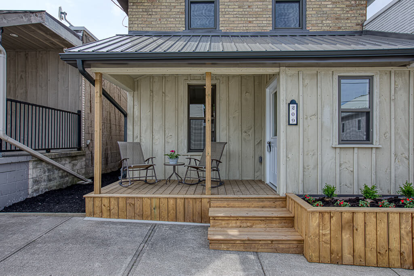
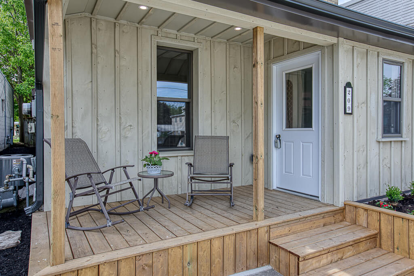
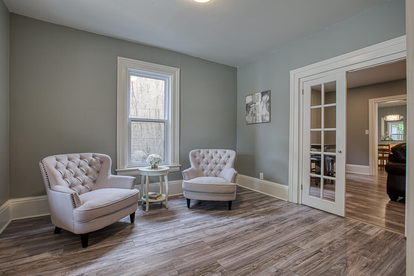
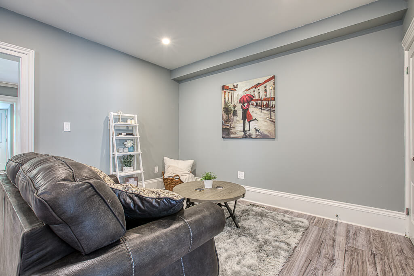
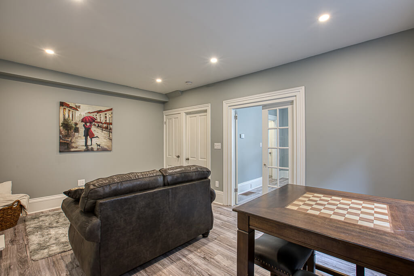
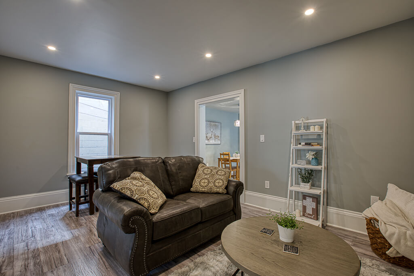
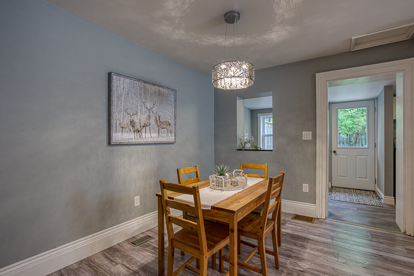
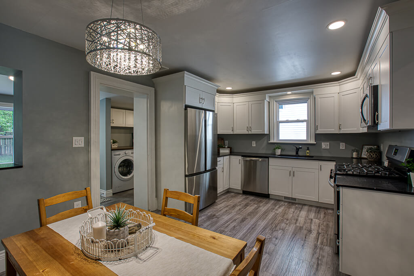

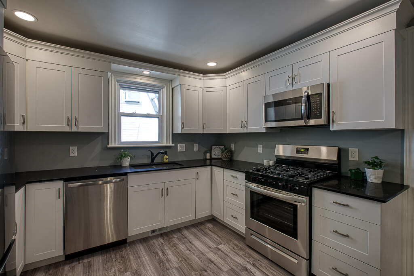
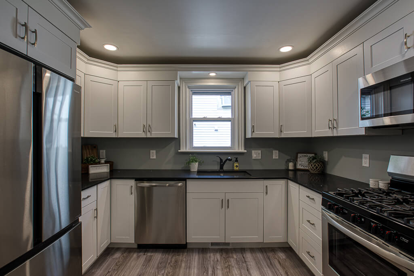
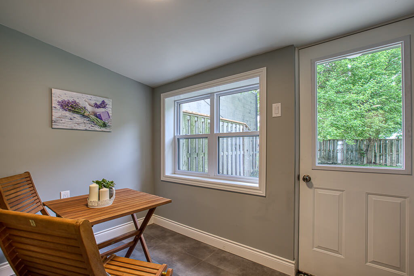
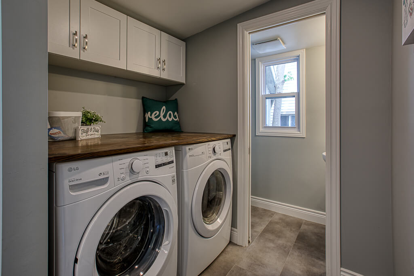

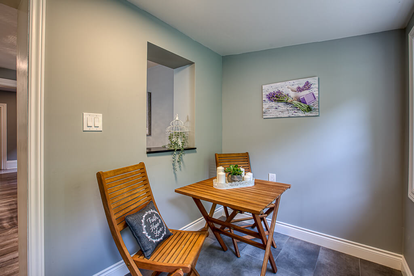
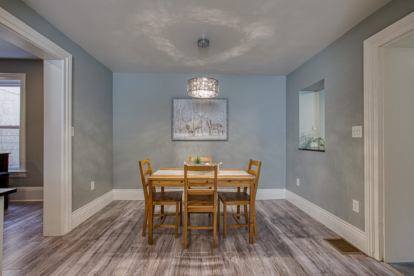
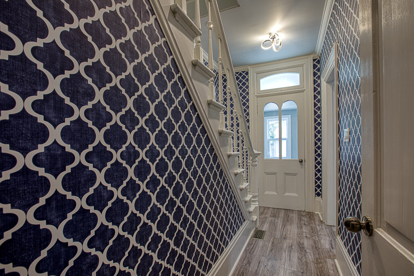
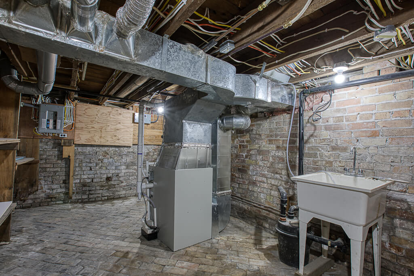
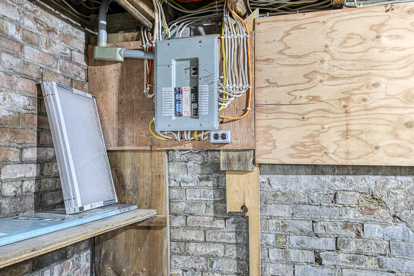
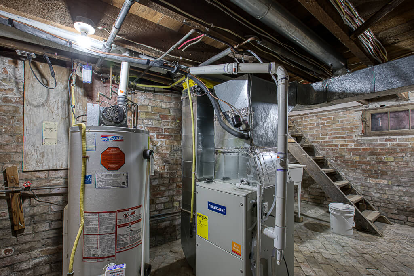
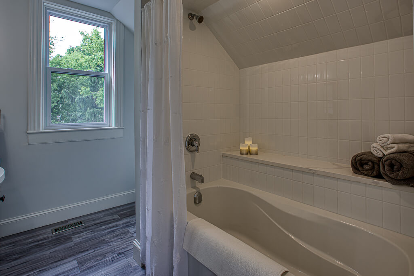
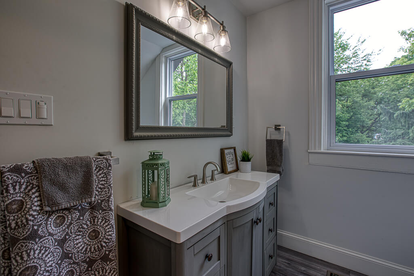
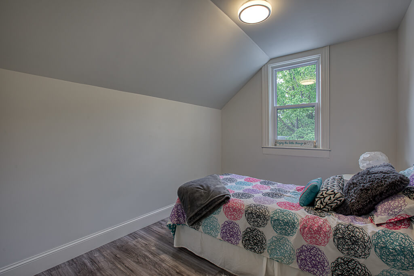
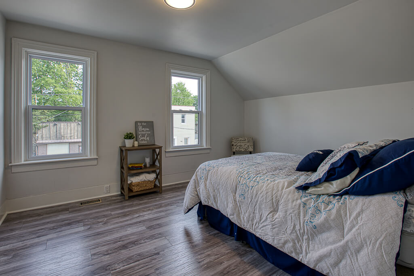


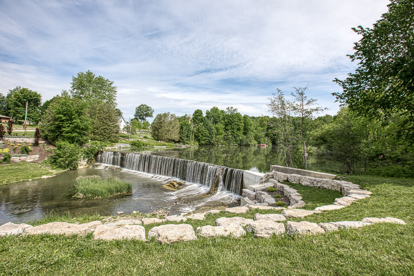
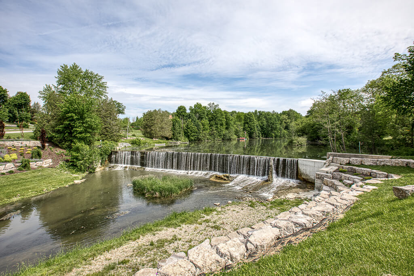
Contact the Agent
Valarie Mounsteven
- Office
- 519-535-2261
Search
Archives
Calendar
| M | T | W | T | F | S | S |
|---|---|---|---|---|---|---|
| 1 | 2 | 3 | ||||
| 4 | 5 | 6 | 7 | 8 | 9 | 10 |
| 11 | 12 | 13 | 14 | 15 | 16 | 17 |
| 18 | 19 | 20 | 21 | 22 | 23 | 24 |
| 25 | 26 | 27 | 28 | 29 | 30 | |
Categories
- No categories



