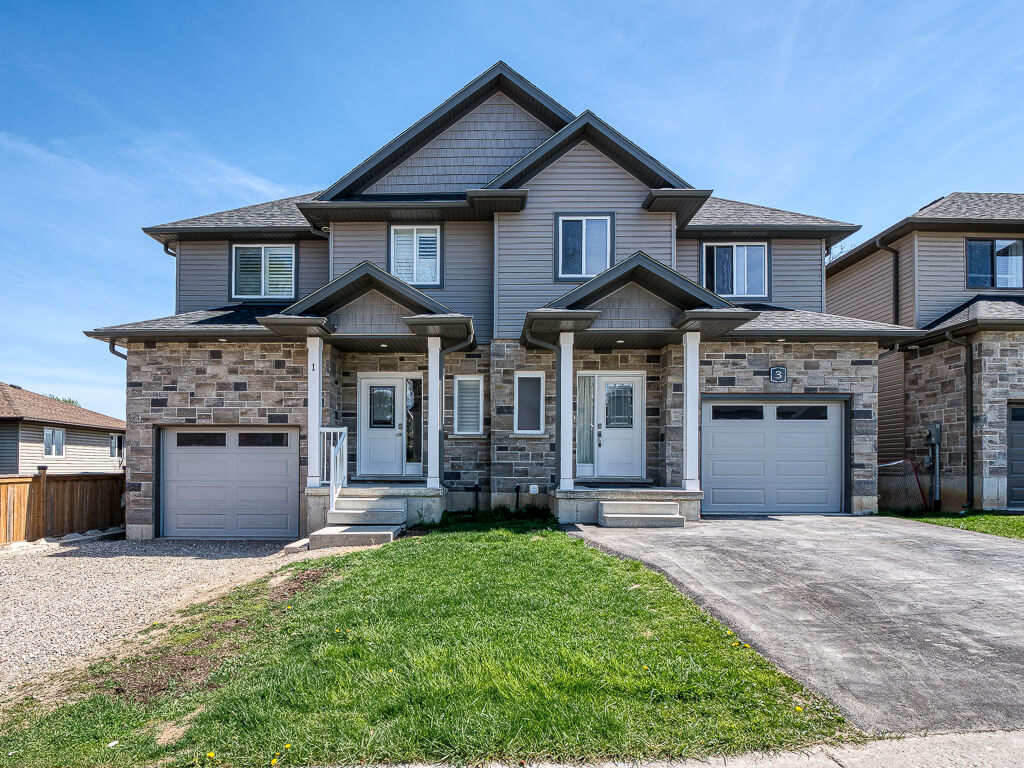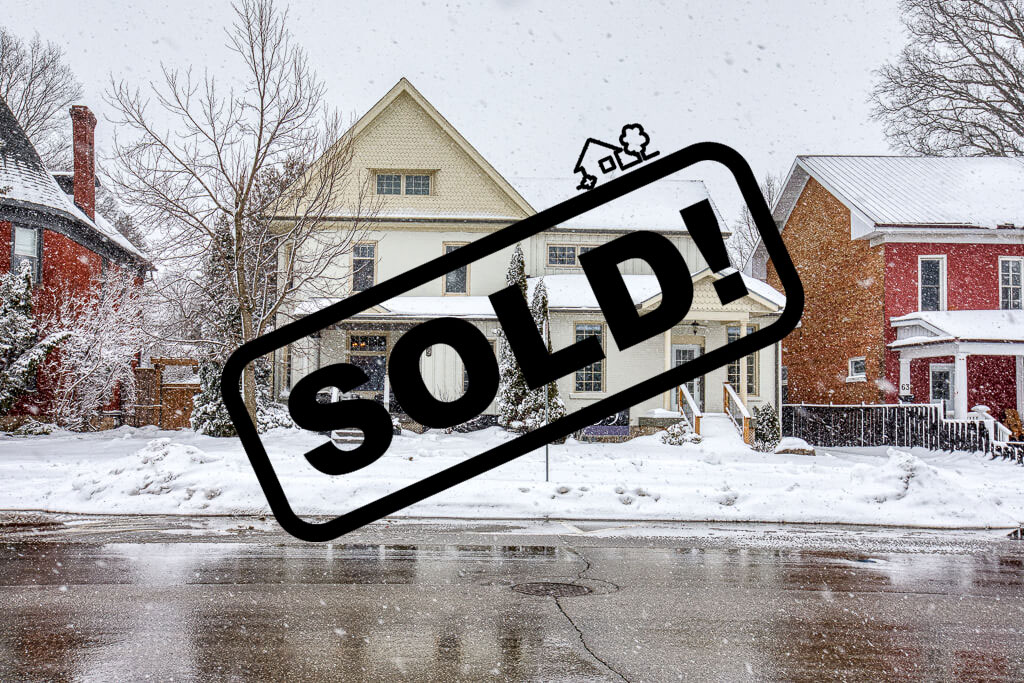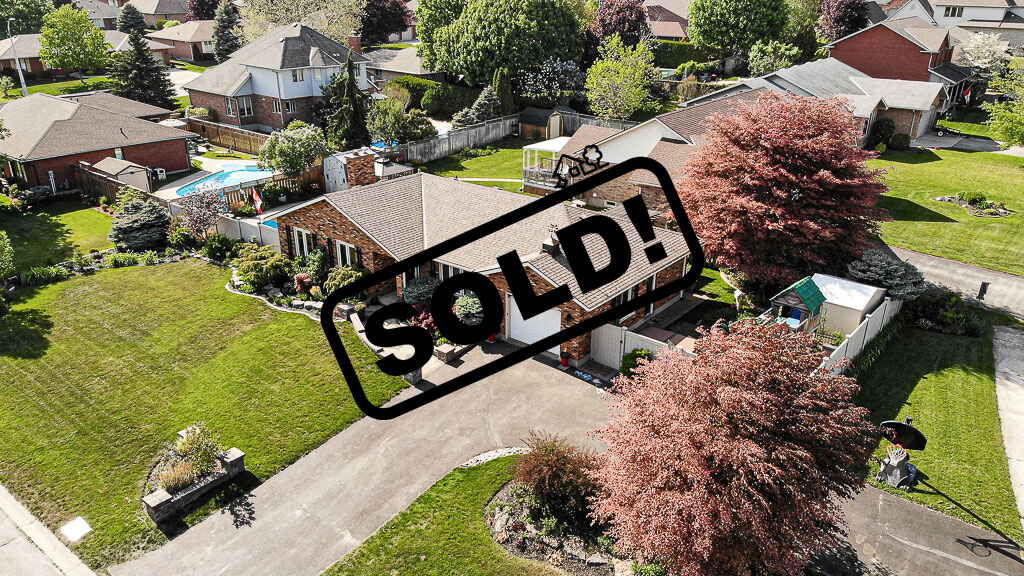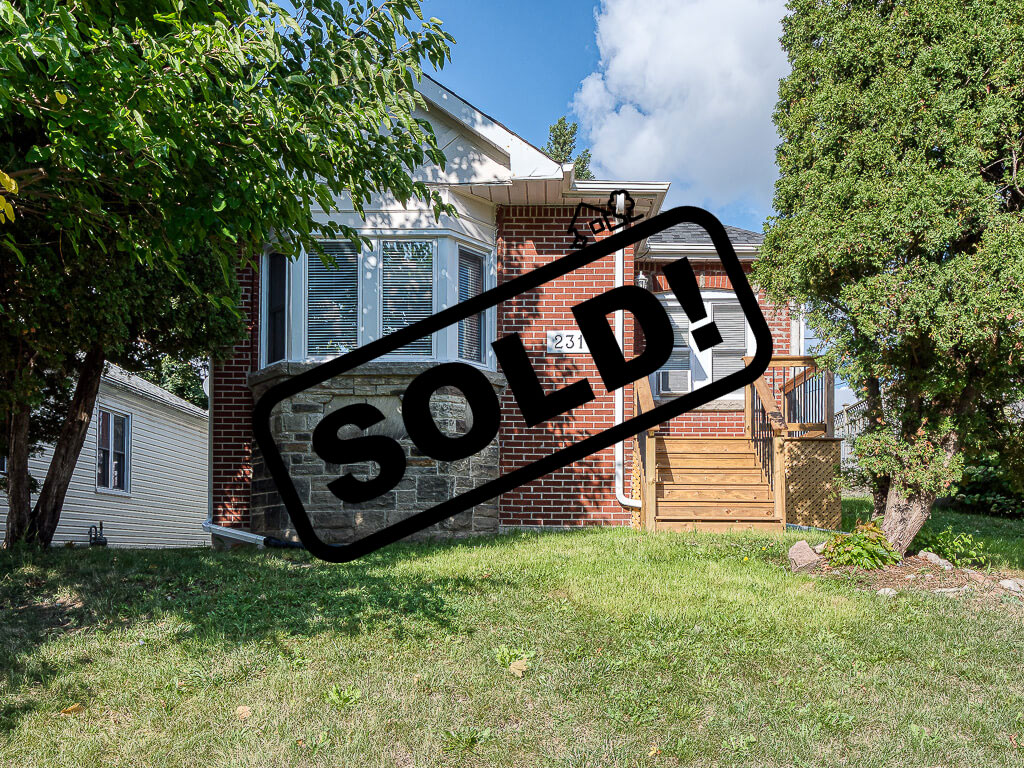
231 Dundas St N, Cambridge, ON Cambridge
- Bathrooms
- 1
- Bedrooms
- 3
Amenities
- Deck
- Kitchen
- Laundry
Description
This is your opportunity to get into the market! Check out this great find for first time buyers or investors looking for a rental property. This updated brick bungalow has everything you need to start building your future. This home is the perfect balance of modern and classic. The main floor has an updated kitchen with ceramic floors, stainless steel appliances: fridge, dishwasher and gas stove, beautiful granite countertops and an undercount sink. With luxury vinyl plank throughout the rest of the main floor, you’ll love the warm wood grain look throughout. The living room has large windows, so it’s always bright and welcoming. The dining area is off the kitchen, so you can enjoy meals with your family while still keeping an eye on things. There are two bedrooms and a 4pc bath on the main level. The lower level has a family room which is currently being used as a spacious third bedroom, laundry room, storage space and there’s even an extra room that would make an excellent private home office. The driveway is at the back of the house off a side street. The back deck is a perfect spot to sit and relax overlooking the backyard. Some updates through the home: most windows (2017), roof shingles (2015), kitchen (2018), furnace (2007), front porch 2022. Located in East Galt, a short walk to Soper Park which features gorgeous gardens, ball diamonds, open green space, tennis club picnic area, splash pad, playgoer, outdoor pool PLUS 9 hole disc golf course! Close to transit, highway access, restaurants and shopping and Conestoga Collage making this a popular location. Don’t miss out on this move in ready home!
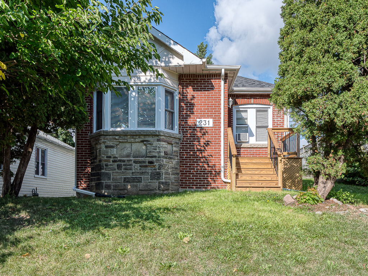
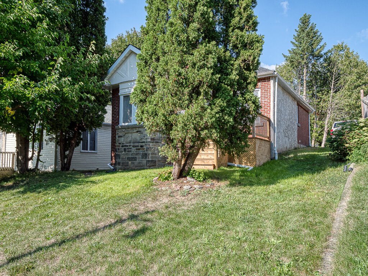
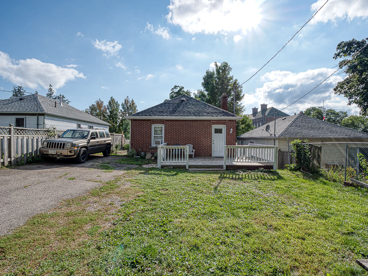
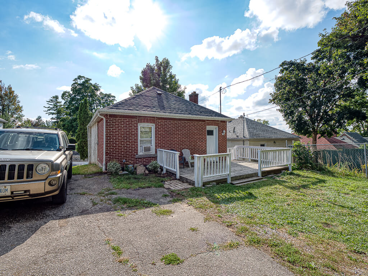
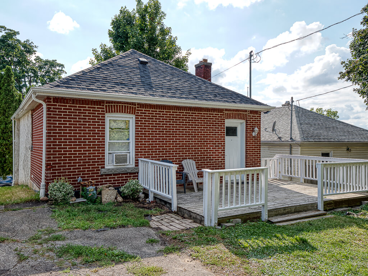
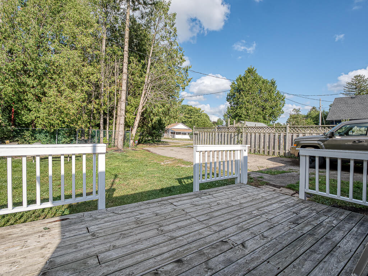
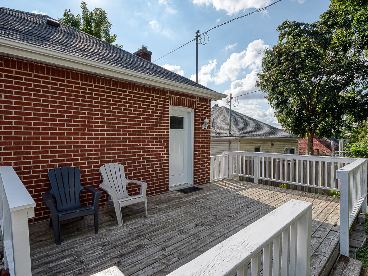
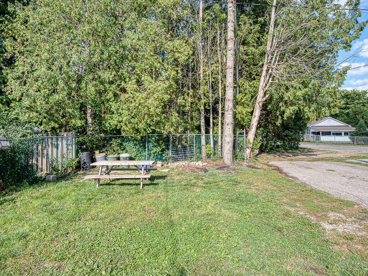
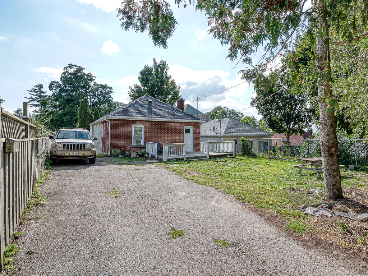
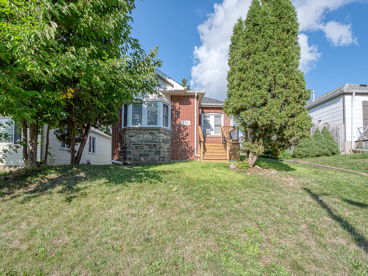
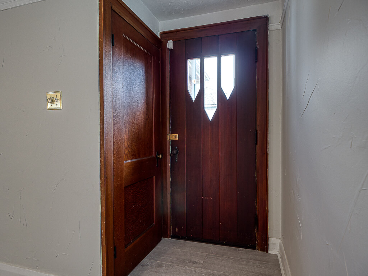
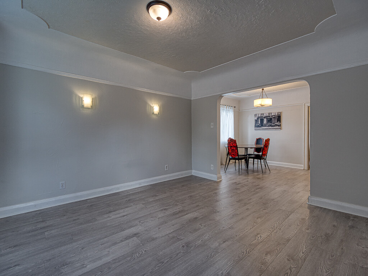
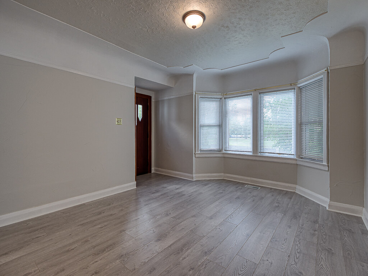
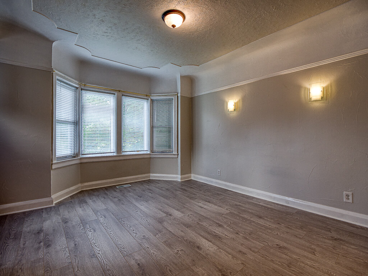
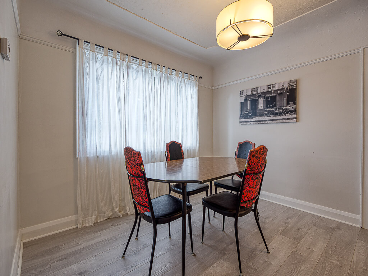
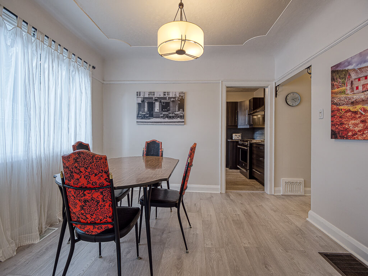
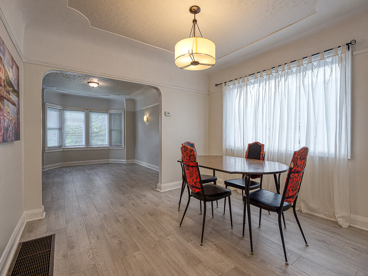
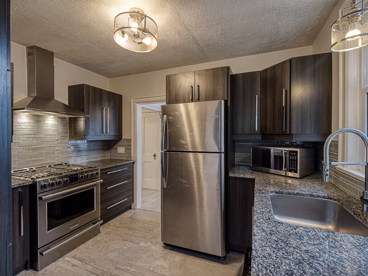
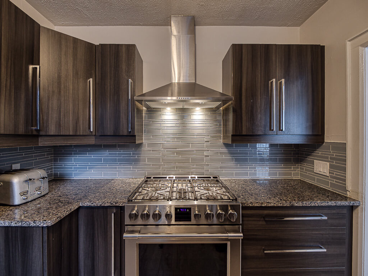
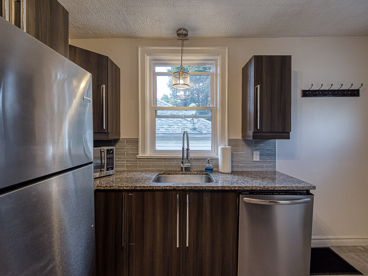
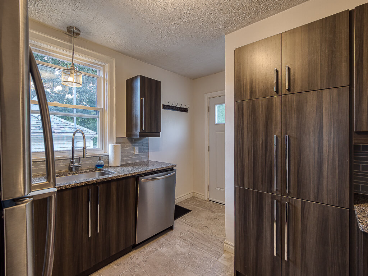
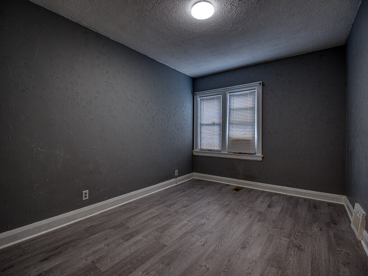
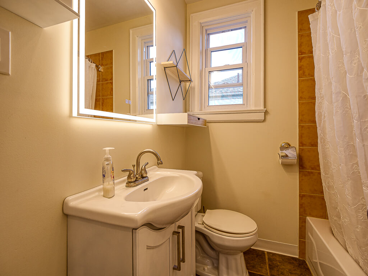
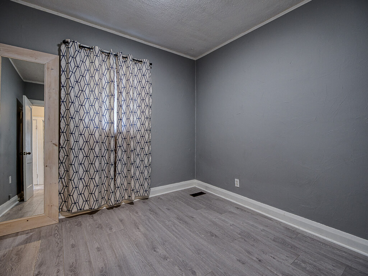
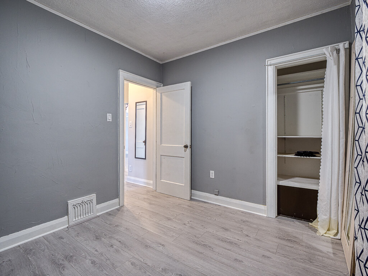
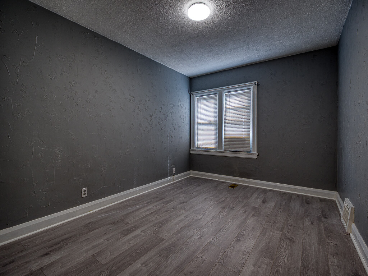
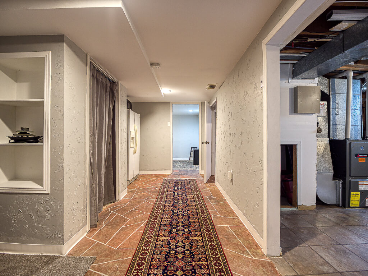
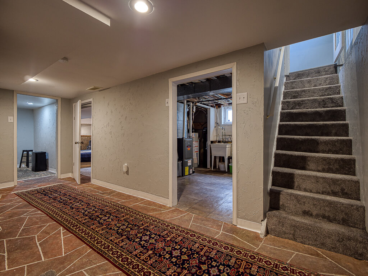
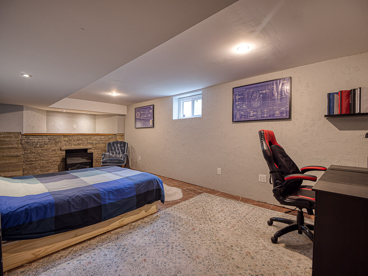
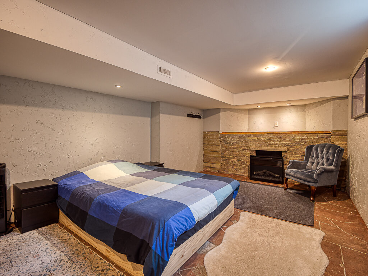
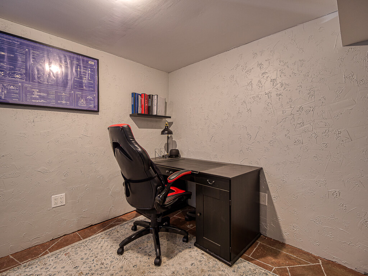
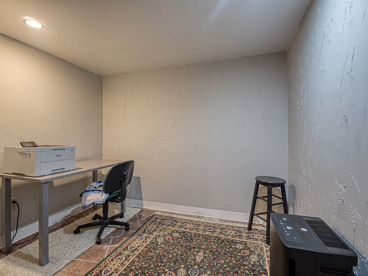
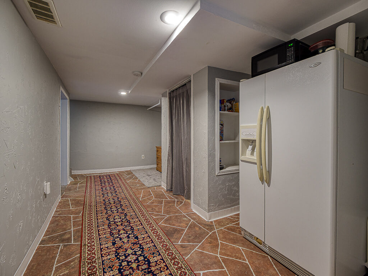
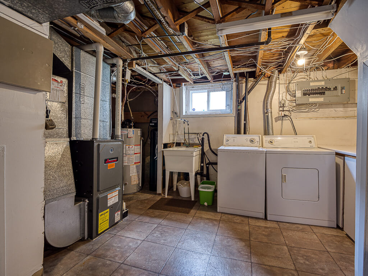
Contact the Agent
Valarie Mounsteven
- Office
- 519-535-2261
Search
Archives
Calendar
| M | T | W | T | F | S | S |
|---|---|---|---|---|---|---|
| 1 | 2 | |||||
| 3 | 4 | 5 | 6 | 7 | 8 | 9 |
| 10 | 11 | 12 | 13 | 14 | 15 | 16 |
| 17 | 18 | 19 | 20 | 21 | 22 | 23 |
| 24 | 25 | 26 | 27 | 28 | ||
Categories
- No categories



