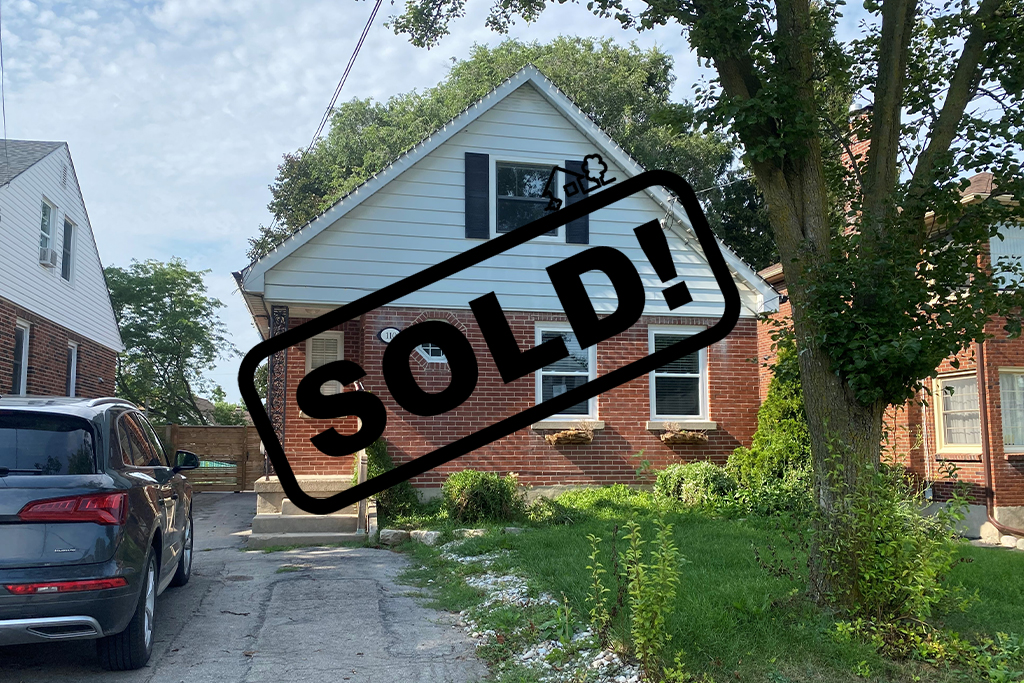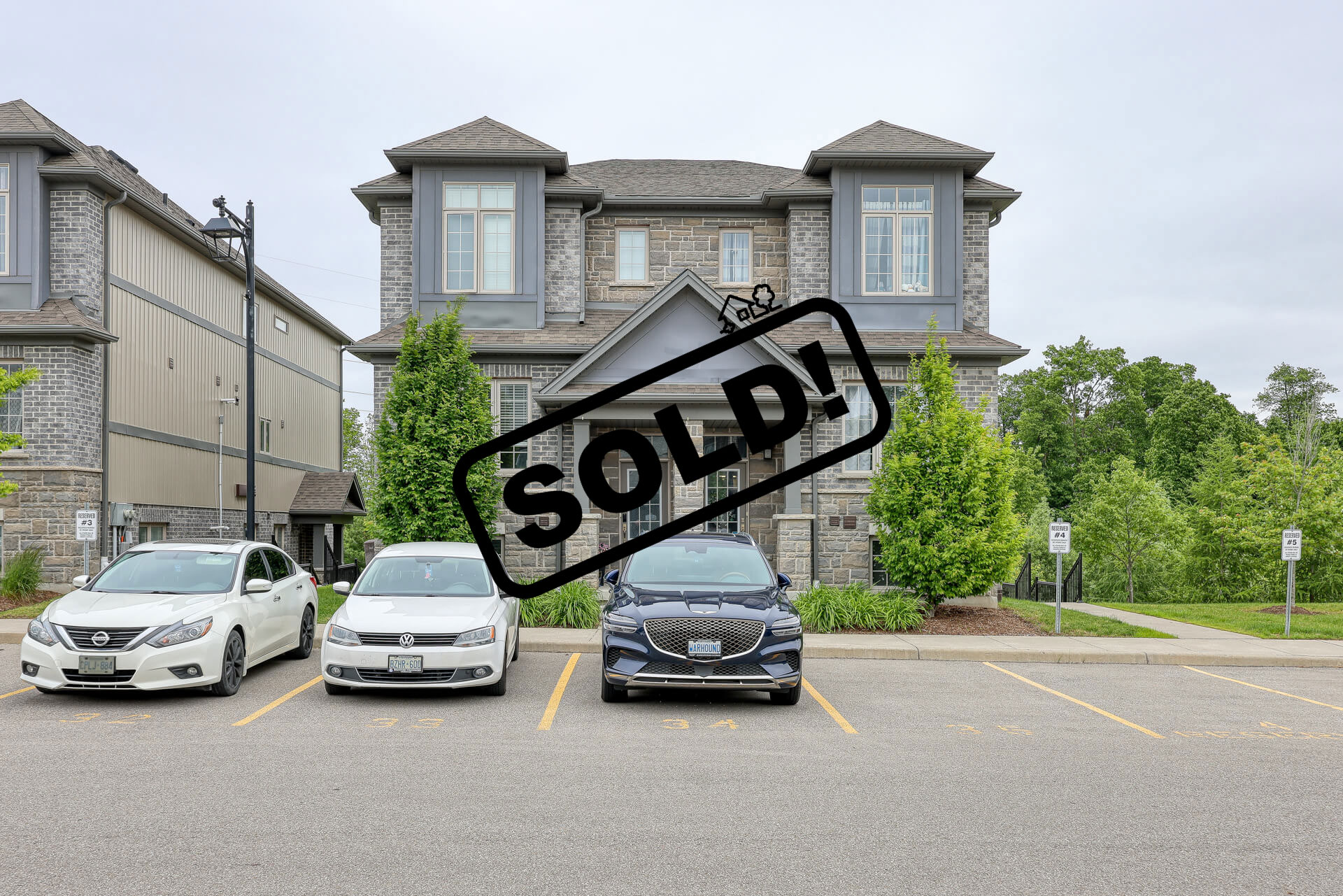
24 HARTFIELD STREET Ingersoll, Ontario Ingersoll
- Bathrooms
- 3
- Bedrooms
- 4
- Garages
- 1
The space
- Year Built: 2018
Amenities
- Air conditioning
- Dining room
- Garage / Parking
Description
Here is the space you’ve been looking for! Ideal for today’s modern family. Newly built 4 bdrm, never lived in! Approx.2700 Sq.Ft On 50′ Lot. Backs onto Greenspace. 9Ft Ceilings On Main Flr. Large foyer with walk-in closet. Office/den, 2pc bath. You’ll love entertaining in this spacious kit, open to the LR. Upstairs offers 4 bdrms plus a family room! Laundry on 2nd flr. The basement is ready for your finishing touches with large windows. Upgrades Include Hardwood Flr In Living Room, Modern Tiles In Hallways & Kitchen. Granite Counters, 6′ Island In Kit. Mbr En-Suite With Sep.Shower/Soaker Tub. Tarion Warranty; Builder Will Finish Driveway & Landscaping. Close To 401. Golf Course, Walking trails, Harrisfield P.S. District/St. Jude’s. Includes A/C; High Efficiency 2-Stage Furnace With Electronic Ignition,95.5% Efficient. Hrv Dehumidistat. S/S Fridge,Stove & Dishwasher,Washer & Dryer. 2-Garage Door Openers & Remotes. Covered Porch, 3 Pc Bath Roughed-In/Basement;
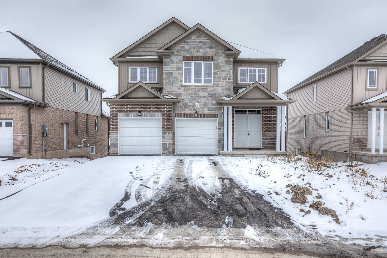
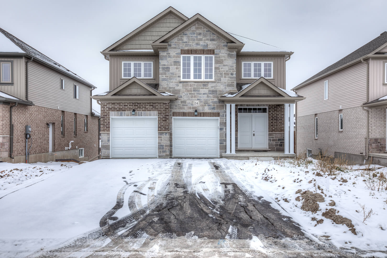
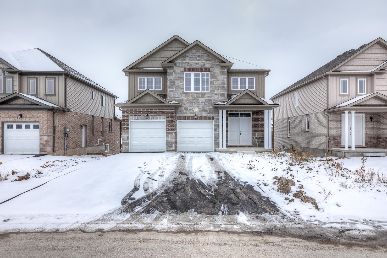
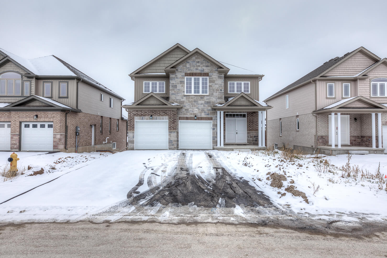
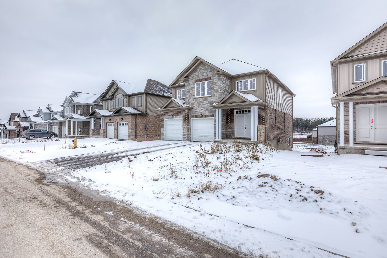
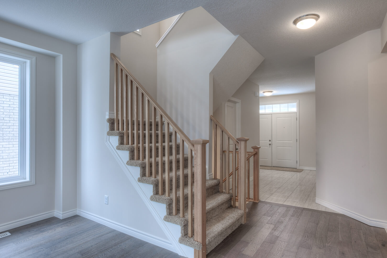
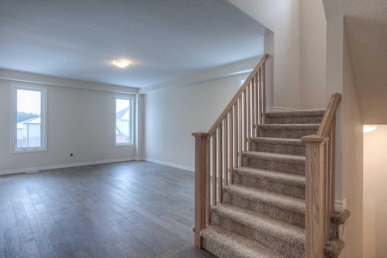

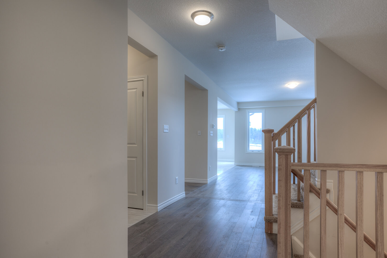
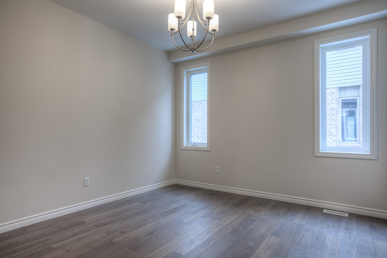
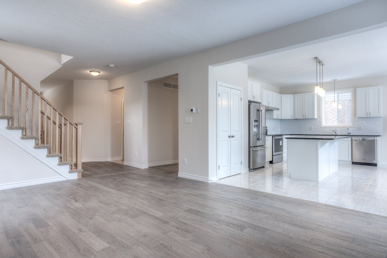
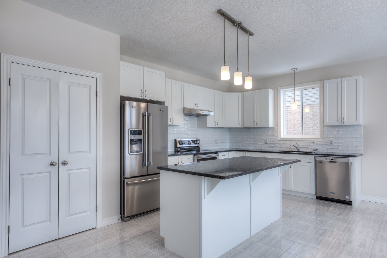
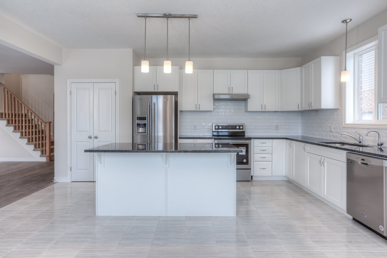
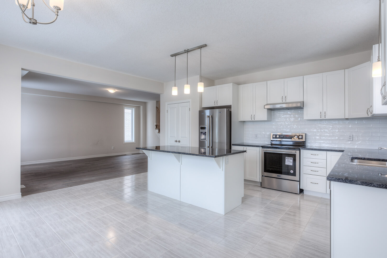
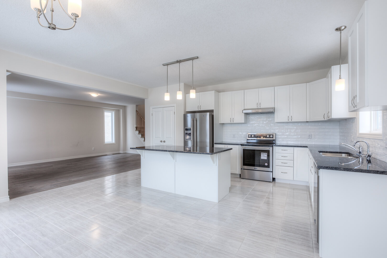
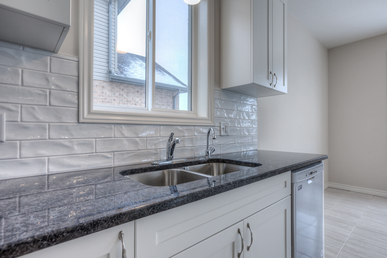
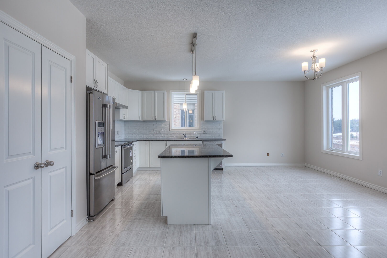
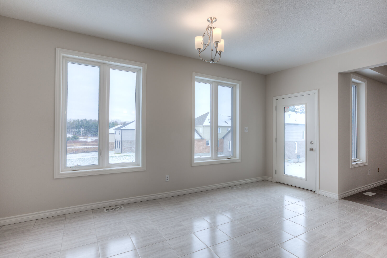
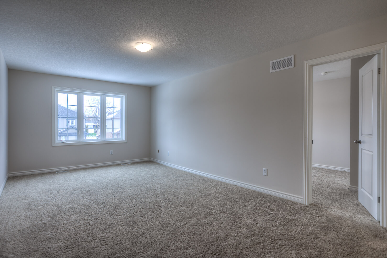
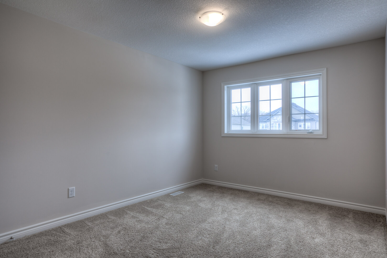
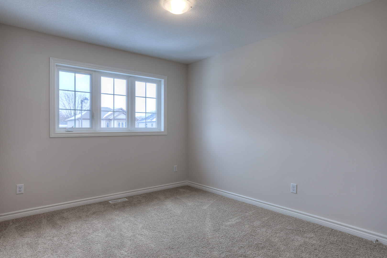
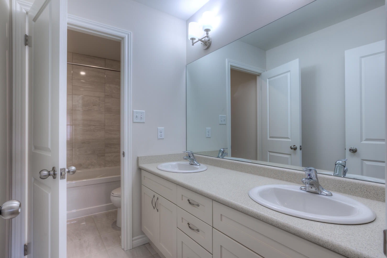
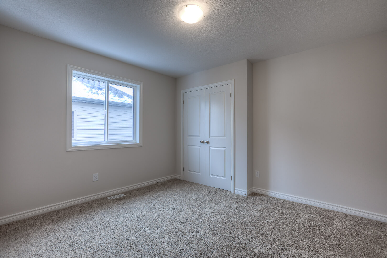
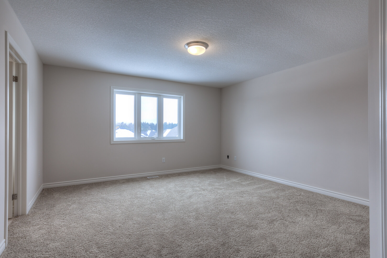
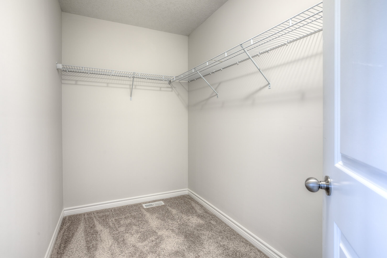
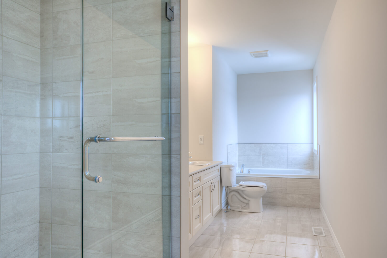

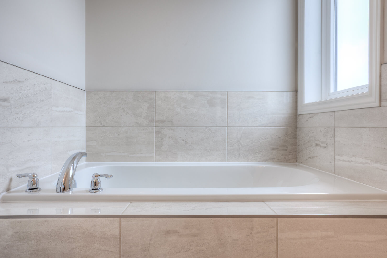
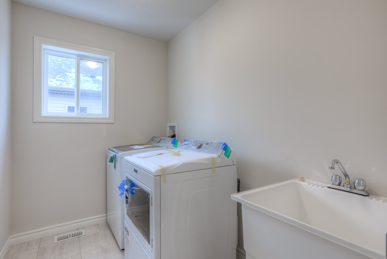
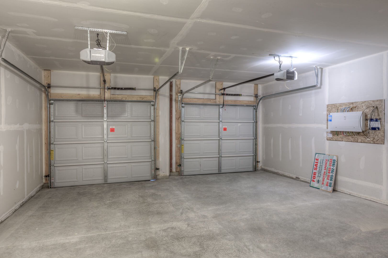
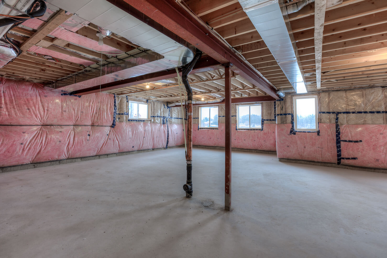
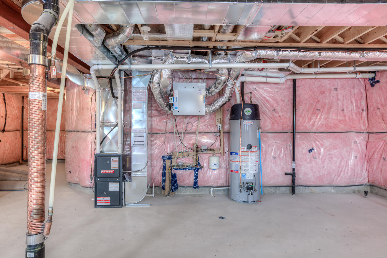
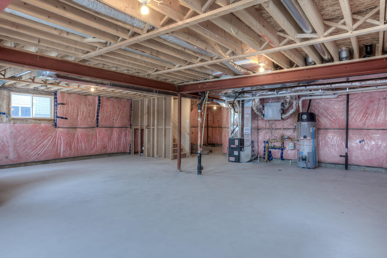
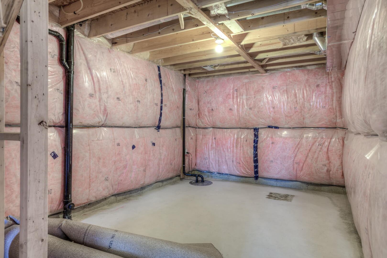
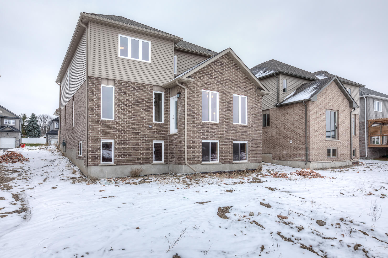
Contact the Agent
Valarie Mounsteven
- Office
- 519-535-2261
Search
Archives
Calendar
| M | T | W | T | F | S | S |
|---|---|---|---|---|---|---|
| 1 | 2 | |||||
| 3 | 4 | 5 | 6 | 7 | 8 | 9 |
| 10 | 11 | 12 | 13 | 14 | 15 | 16 |
| 17 | 18 | 19 | 20 | 21 | 22 | 23 |
| 24 | 25 | 26 | 27 | 28 | ||
Categories
- No categories



