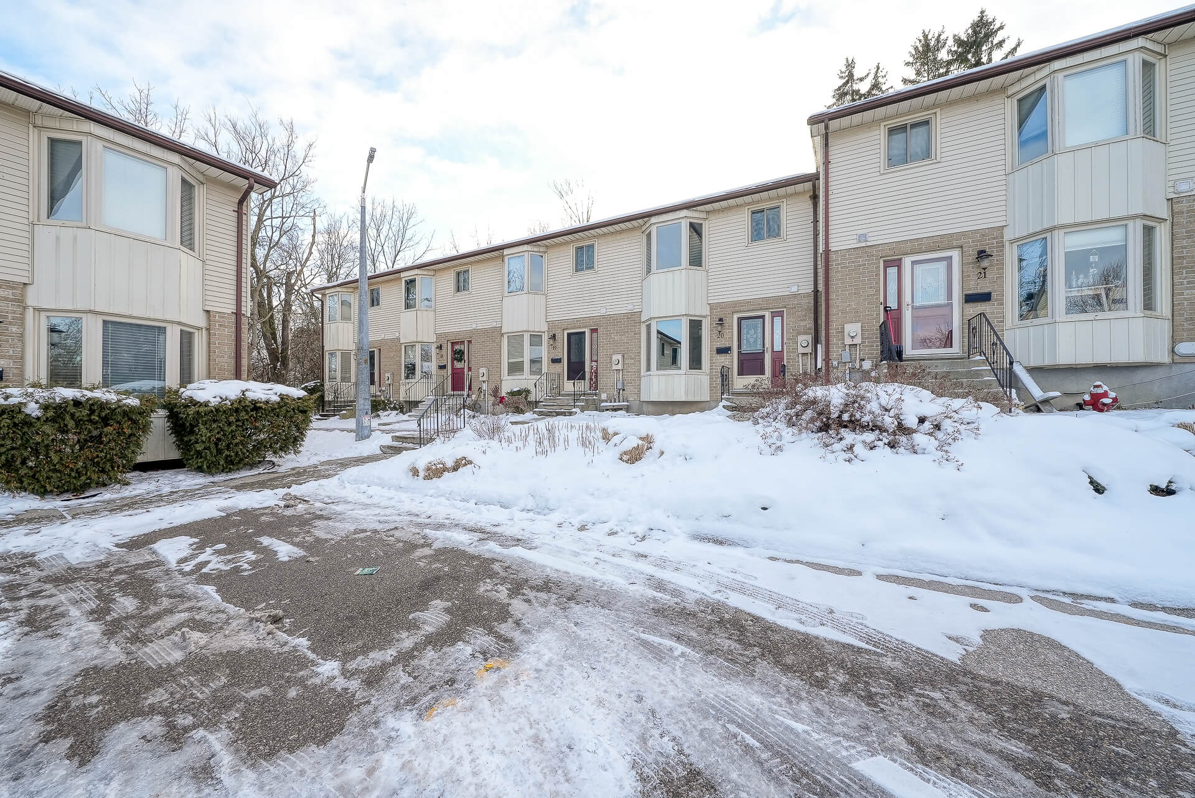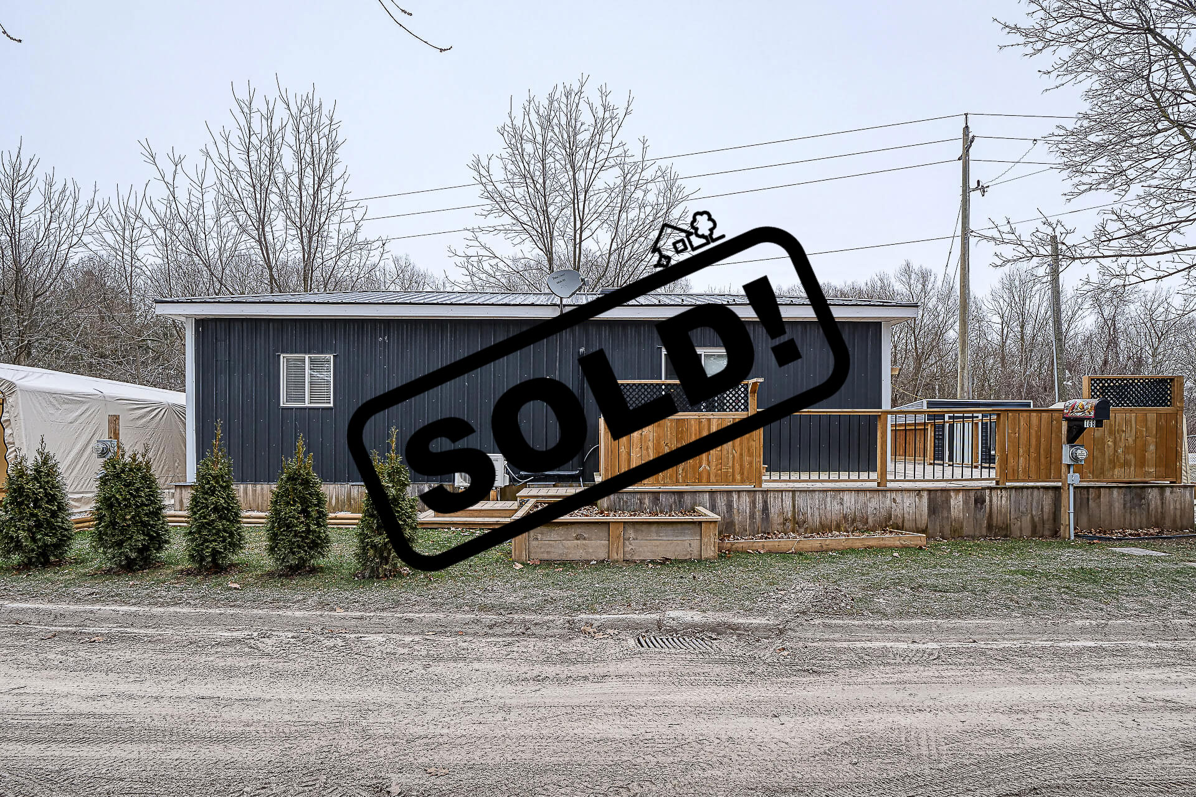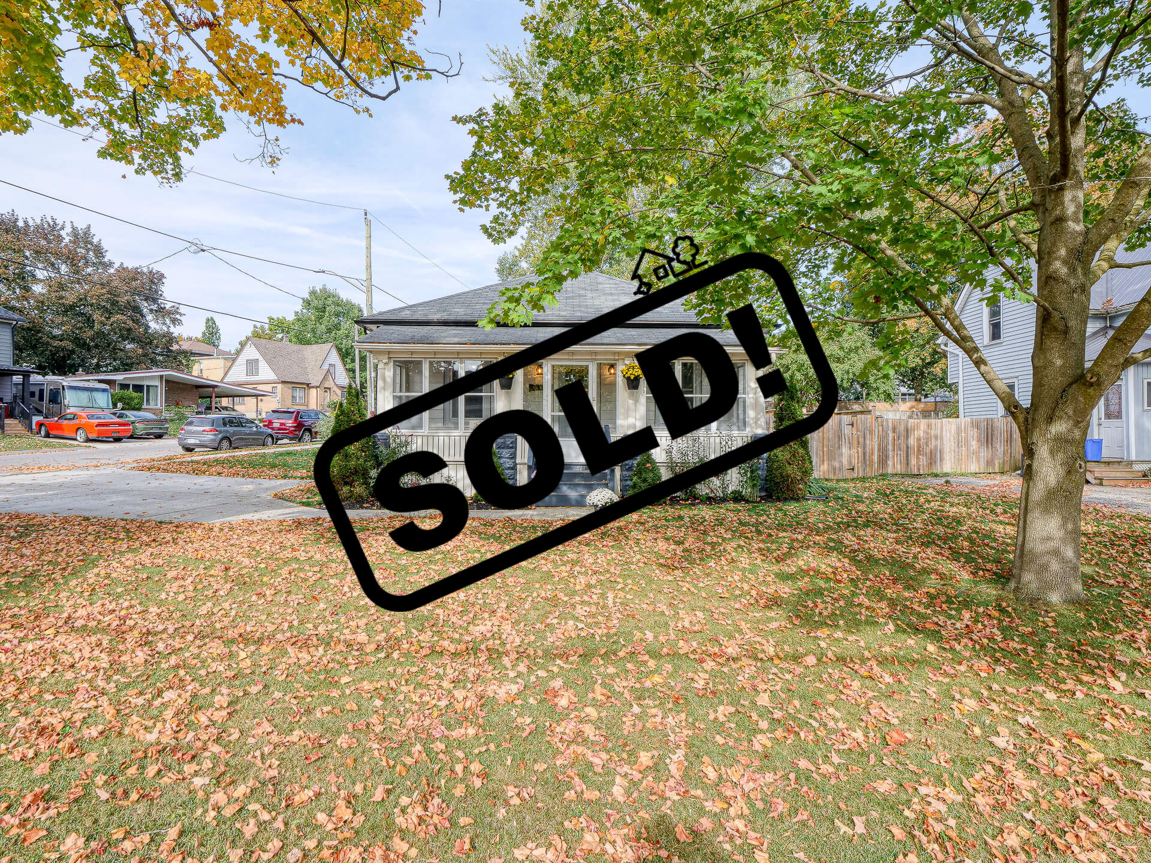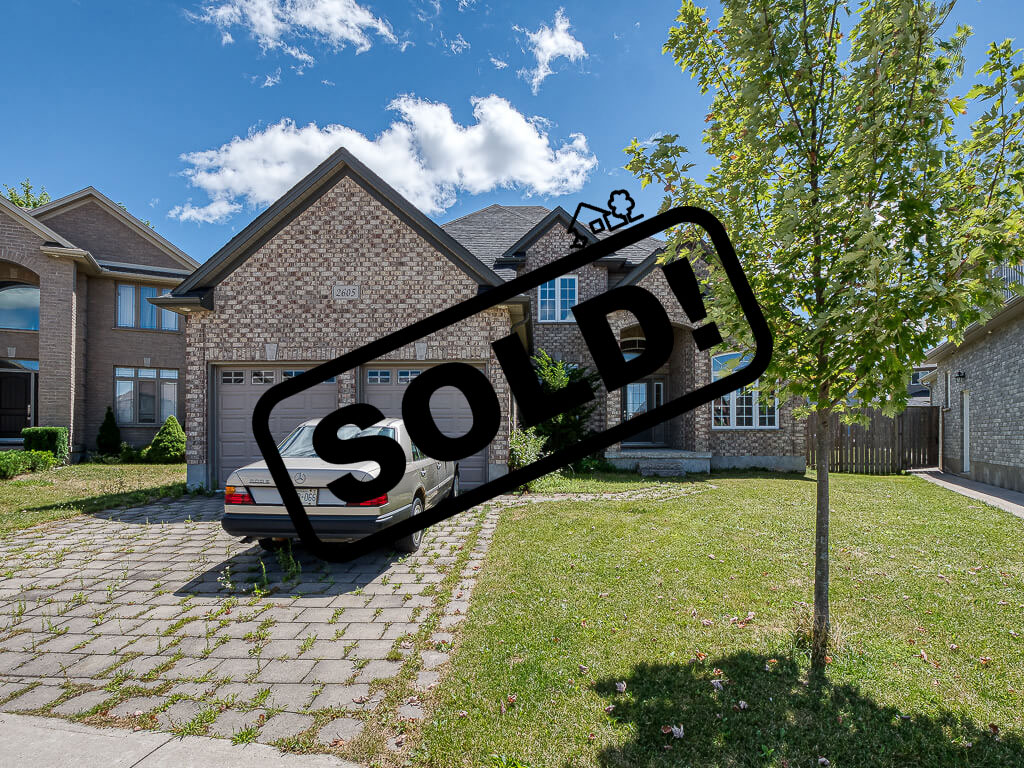
2605 Tucker Crt, London, ON London
Amenities
- Garage / Parking
- Kitchen
- Laundry
Description
A rare opportunity to capitalize on purchasing a home in the sought after Gainsborough Meadows, close to the park and St Johns Catholic French Immersion School! Over 2500 square feet, 4 bedrooms 2.5 bathrooms nestled on a premium lot on a Cul De Sac! Upon entering the home, attention is drawn to the soaring two story ceiling in the foyer. Off the foyer with a vaulted ceiling is a bonus room that would make an ideal home office. A feeling of space and light is felt throughout the home. Generous area accommodates the kitchen, dining and family room. Ceramic tile and hardwood flooring throughout the main floor, 9′ ceilings, crown moulding,2pc bathroom, patio doors leading to the backyard. Convenient mud room off the garage is ideal when coming home with groceries, leading to the kitchen. Upstairs has a 4pc bathroom,4 generous sized bedrooms, 3 having walk in closets. The Primary bedroom features a 5pc ensuite with double sinks, stand up shower and soaker tub. The unfinished lower level offers more room to grow or offers tons of storage space. Click on the multimedia tab for interactive floor plans and virtual walk through. Taxes, any rental equipment and fees are approximate. Seller will not respond to offers before August 2, 2022 Allow 72 hrs irrevocable. Seller standard Schedules to accompany all offers.
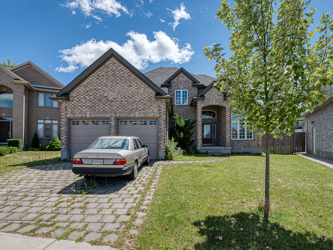
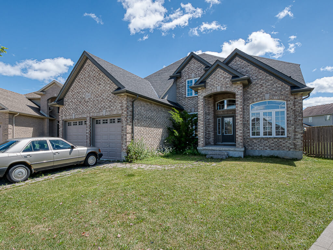
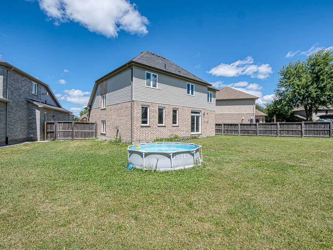
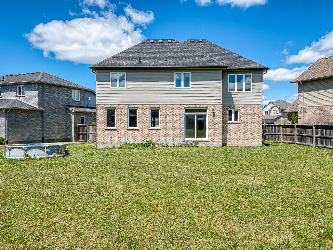
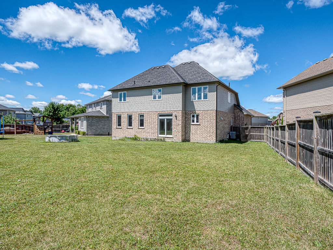
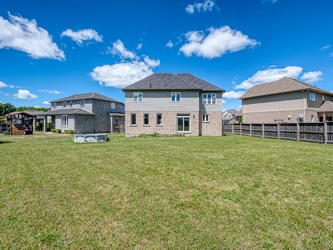
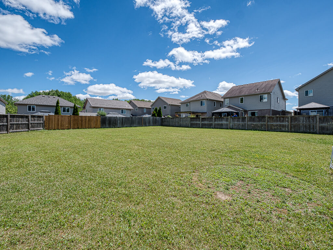
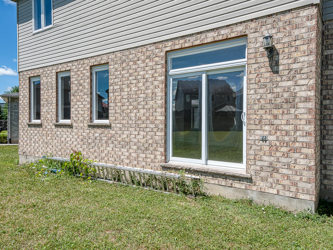
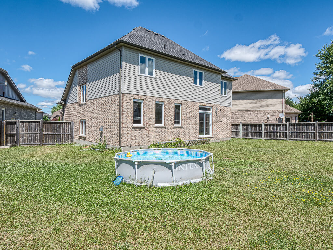
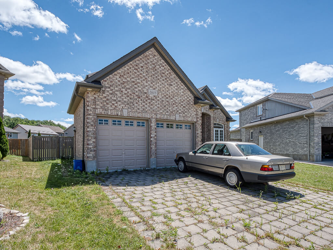
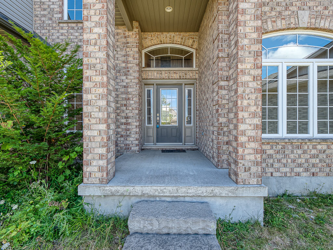
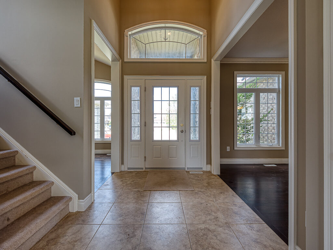

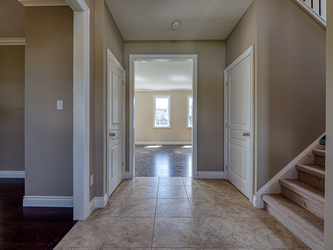
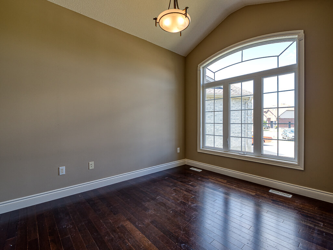
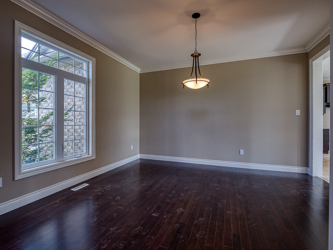
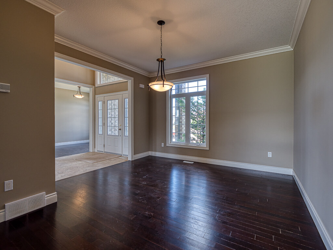
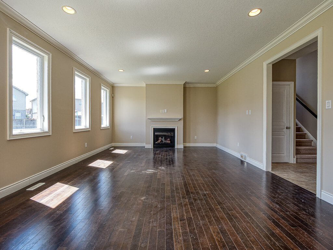
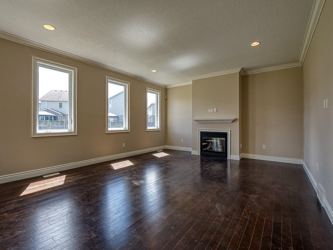
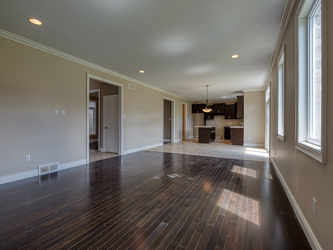
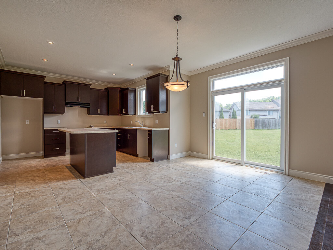
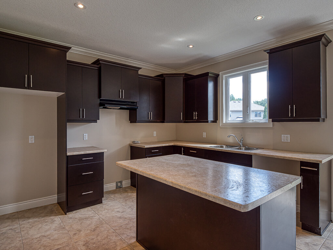
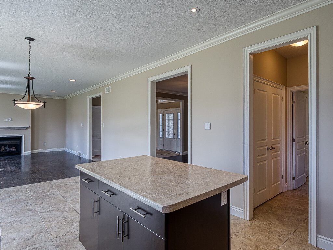
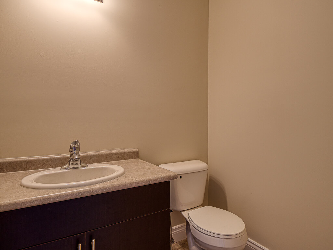
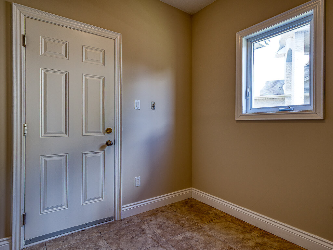
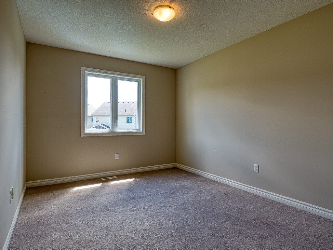
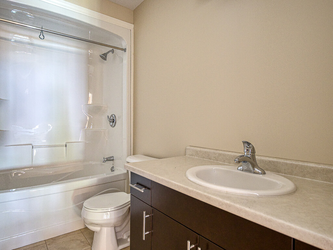
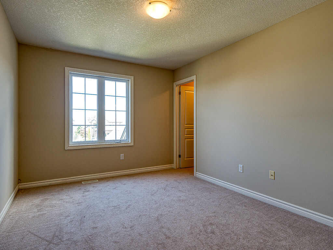
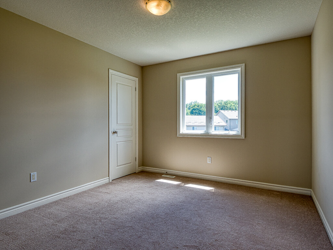
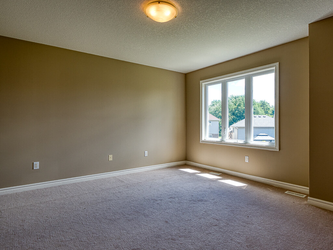
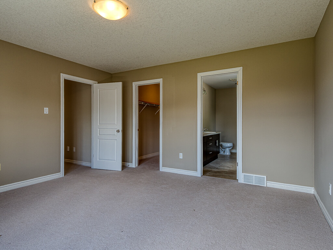
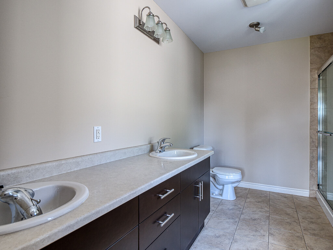

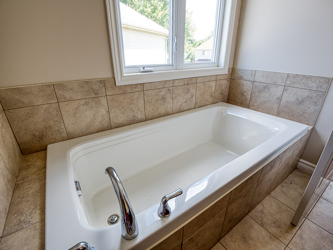
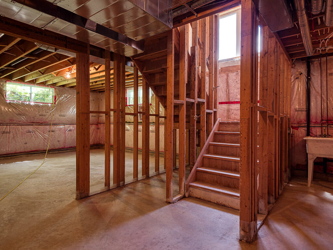
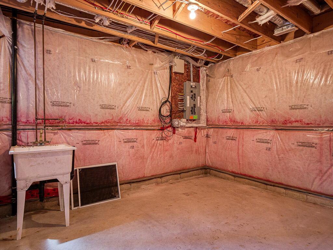
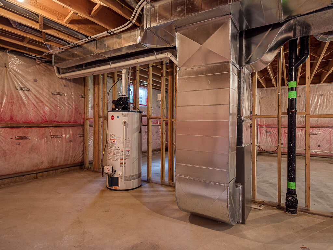
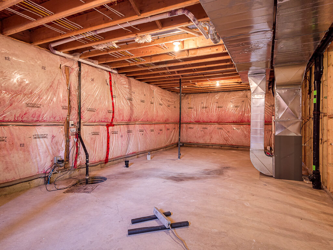
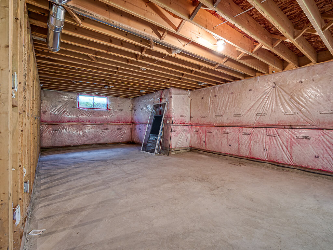
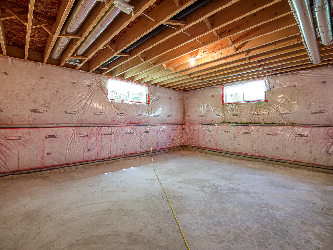
Contact the Agent
Valarie Mounsteven
- Office
- 519-535-2261
Search
Archives
Calendar
| M | T | W | T | F | S | S |
|---|---|---|---|---|---|---|
| 1 | 2 | |||||
| 3 | 4 | 5 | 6 | 7 | 8 | 9 |
| 10 | 11 | 12 | 13 | 14 | 15 | 16 |
| 17 | 18 | 19 | 20 | 21 | 22 | 23 |
| 24 | 25 | 26 | 27 | 28 | ||
Categories
- No categories



