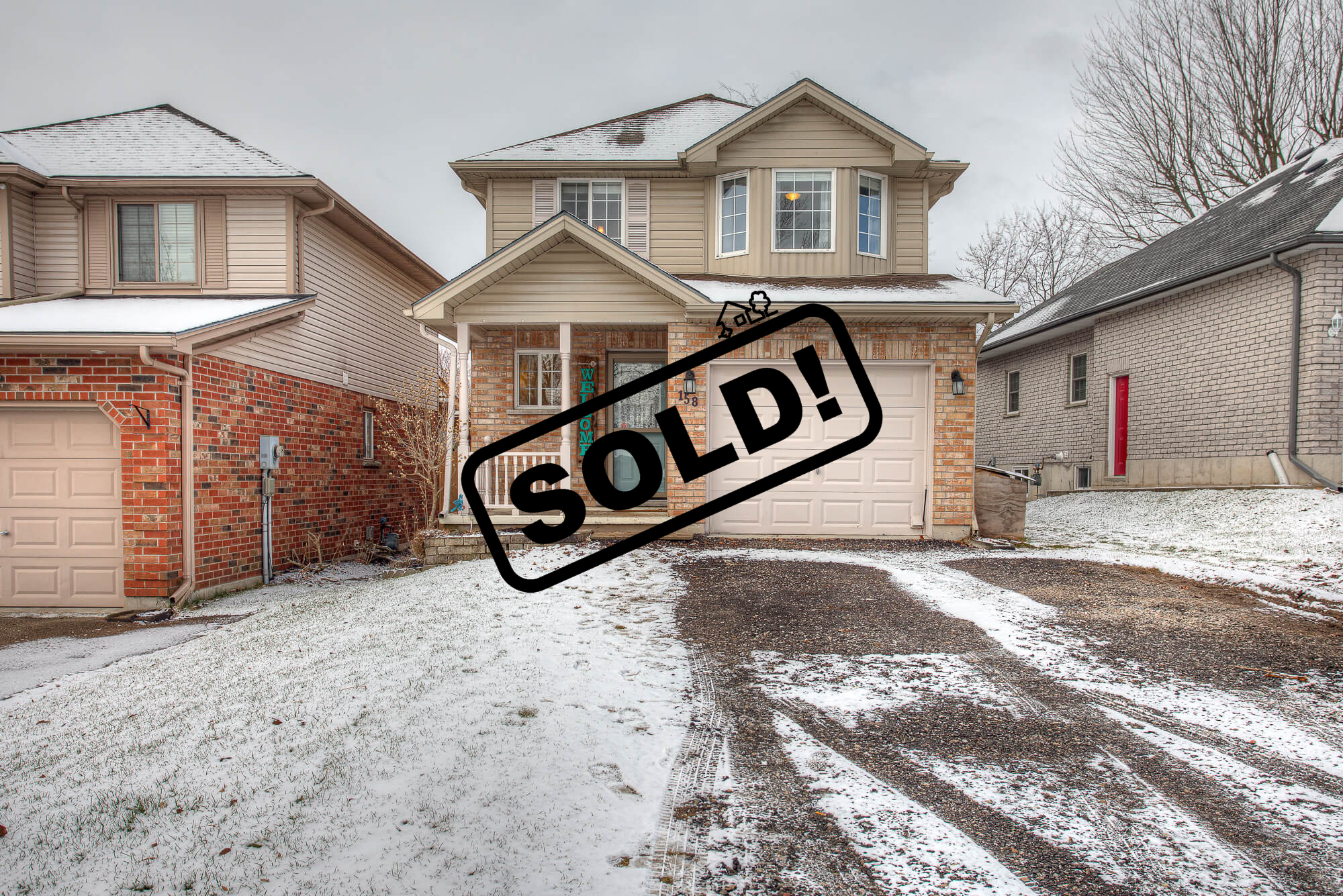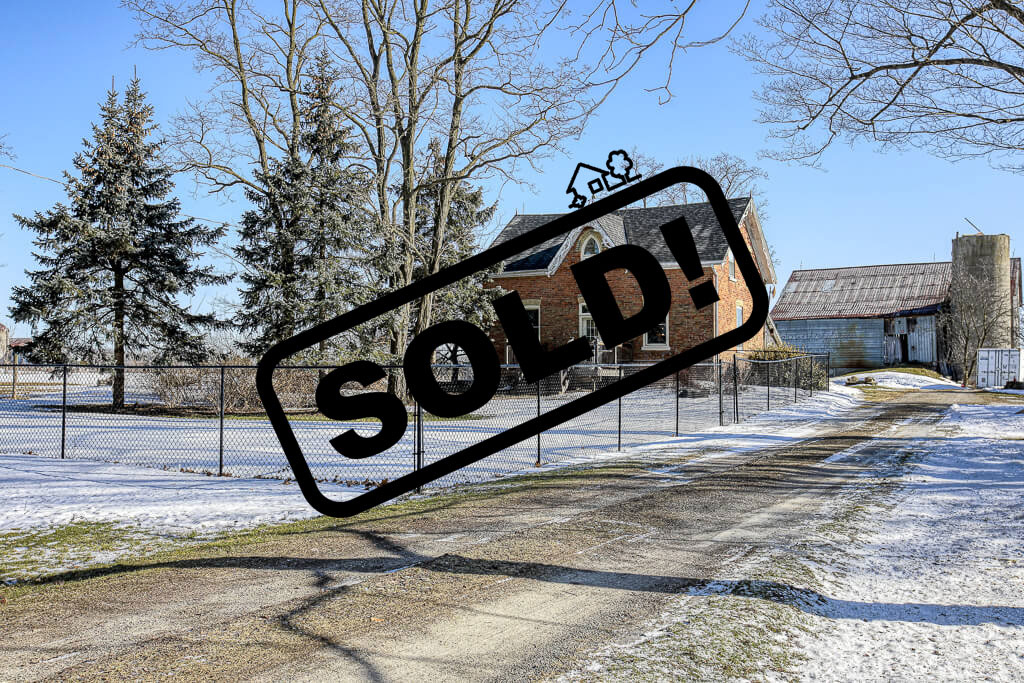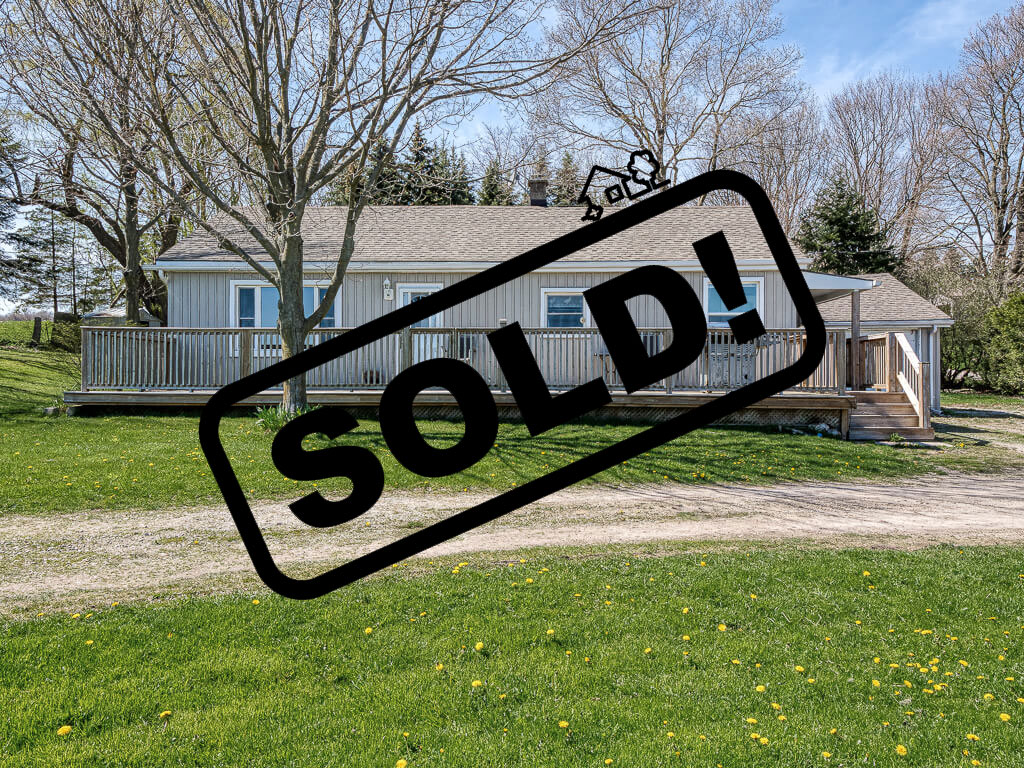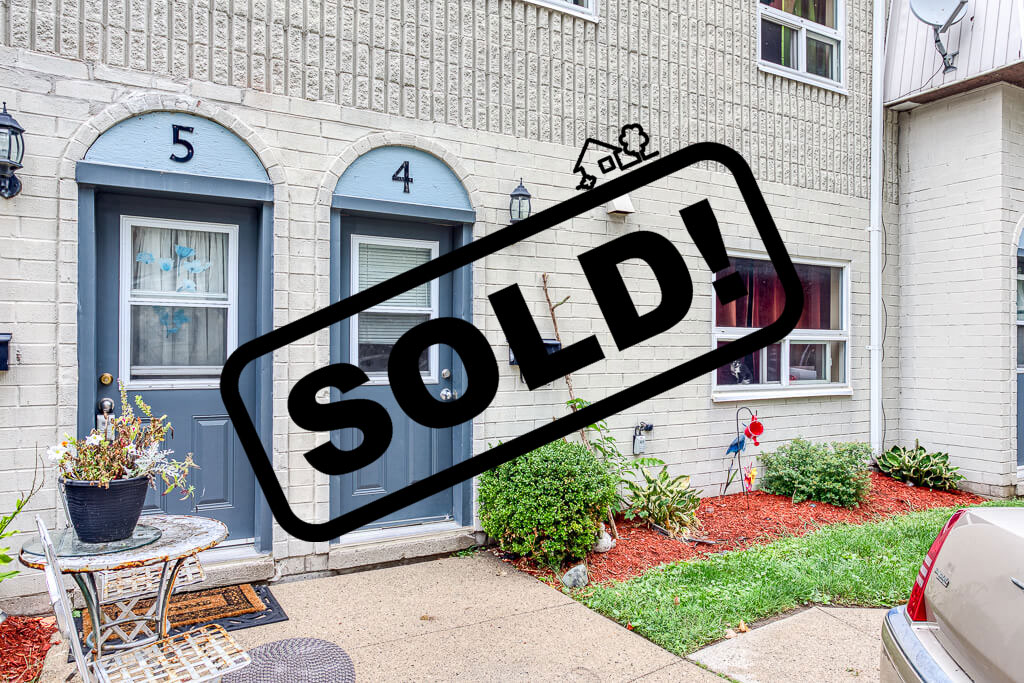
271 Thames St N, Unit #4, Ingersoll, ON Ingersoll
SKU: 40014631
Property type: Single Family
- Bathrooms
- 2
- Bedrooms
- 3
The space
- Year Built: 1977
Amenities
- Kitchen
- Main Floor Laundry
Description
There is nothing like owning your own home! Affordable yours to get into home ownership, or as a turnkey rental property. Currently rented on a month to month basis for $1,100 plus utilities. Condo townhouse located in North Ingersoll is close to schools, shopping & restaurants. Main floor family/dining room combo with laminate floors. Kitchen with updated cabinets and backsplash. Convenient main floor laundry and 2pc bathroom. Second level has 3 generous sized bedrooms and a 4 pc. bathroom. Patio off the kitchen. Enjoy the maintenance free lifestyle of condo living. Call to schedule your viewing.
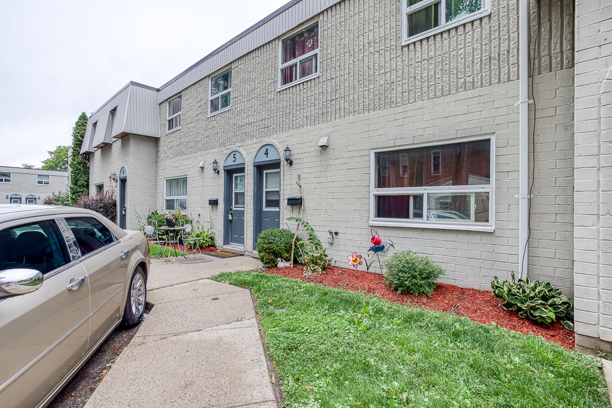
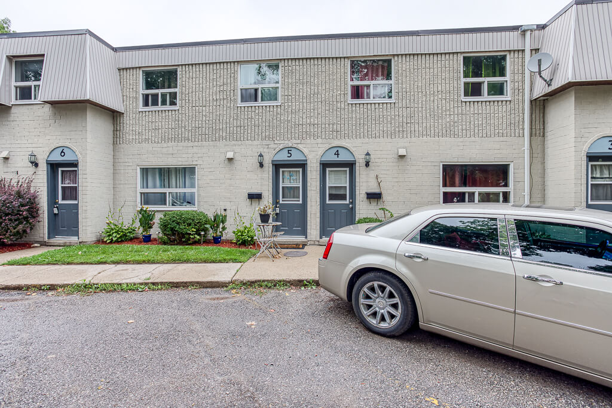
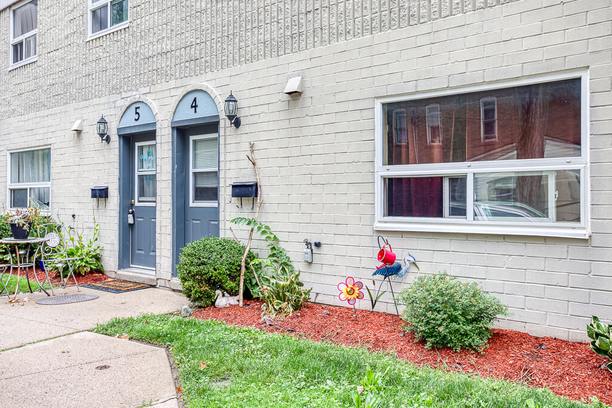

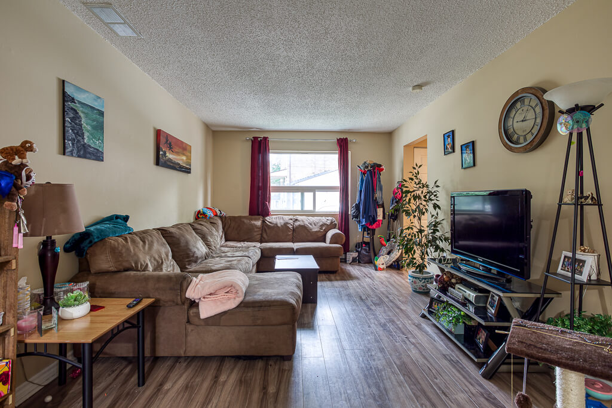
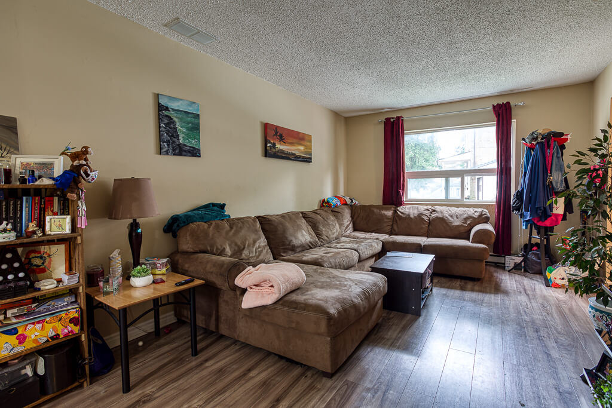
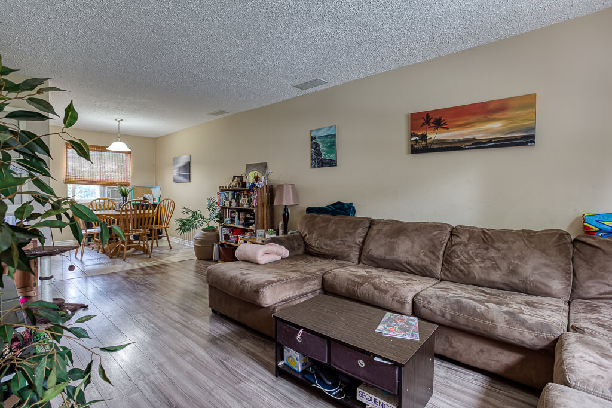
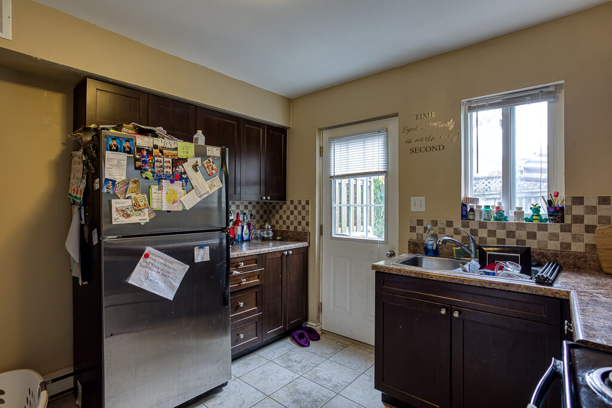
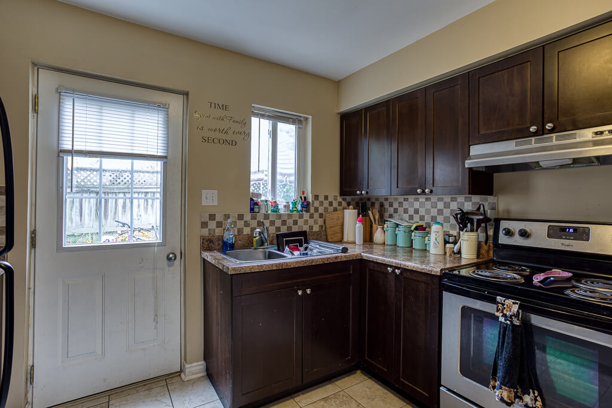
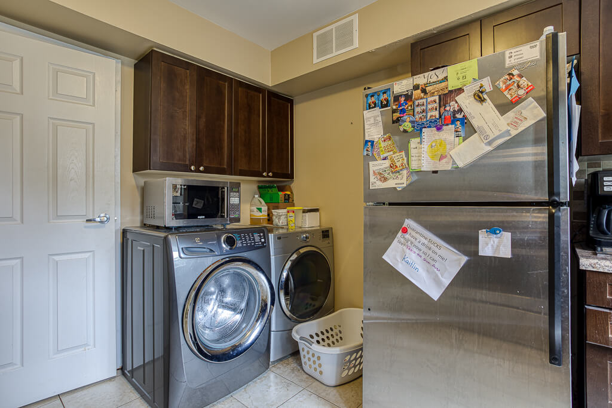
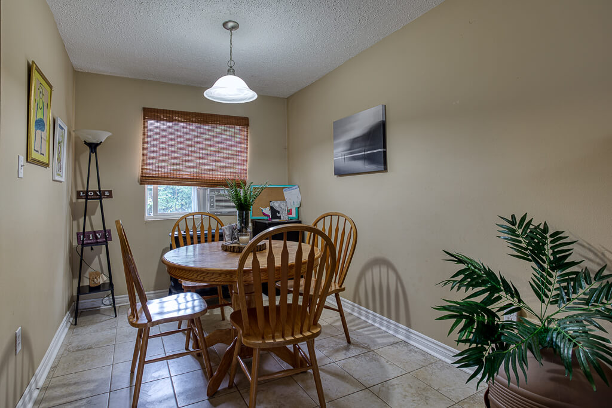

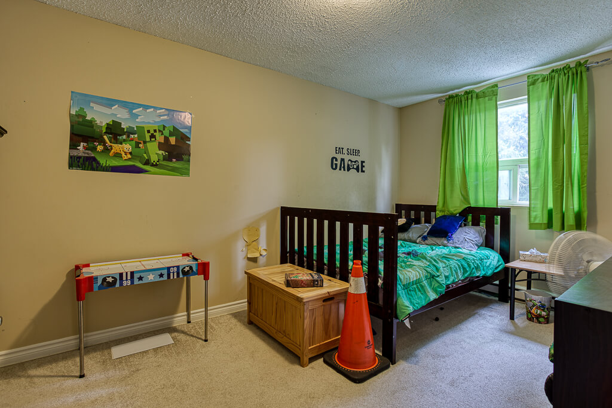

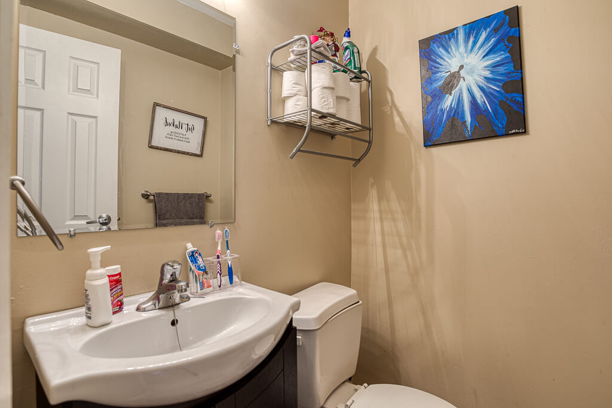
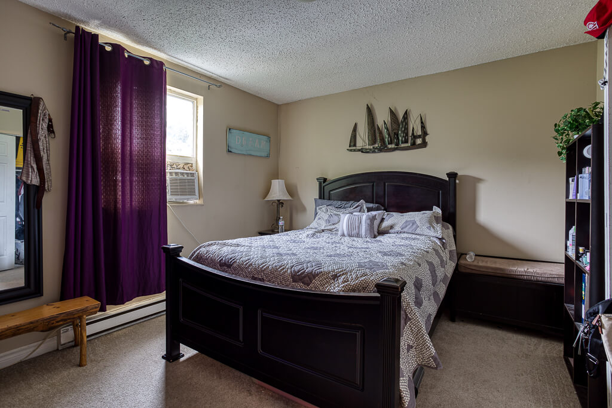
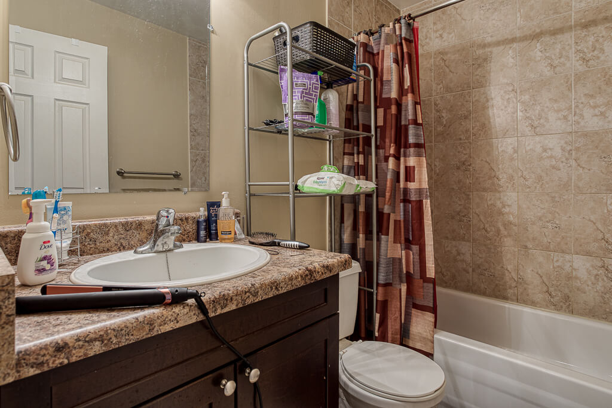
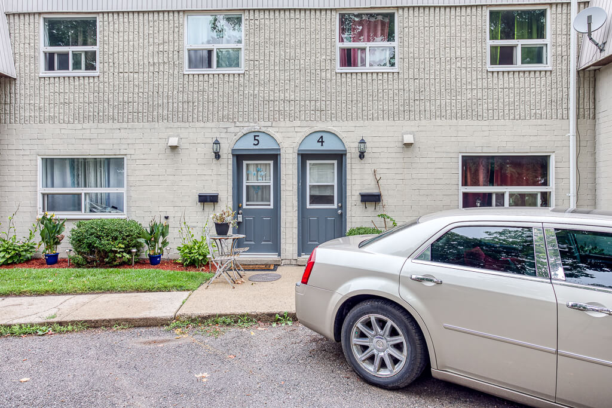
Contact the Agent
Valarie Mounsteven
Sales Representative
- Office
- 519-535-2261
Search
Archives
Calendar
| M | T | W | T | F | S | S |
|---|---|---|---|---|---|---|
| 1 | 2 | |||||
| 3 | 4 | 5 | 6 | 7 | 8 | 9 |
| 10 | 11 | 12 | 13 | 14 | 15 | 16 |
| 17 | 18 | 19 | 20 | 21 | 22 | 23 |
| 24 | 25 | 26 | 27 | 28 | ||
Categories
- No categories



