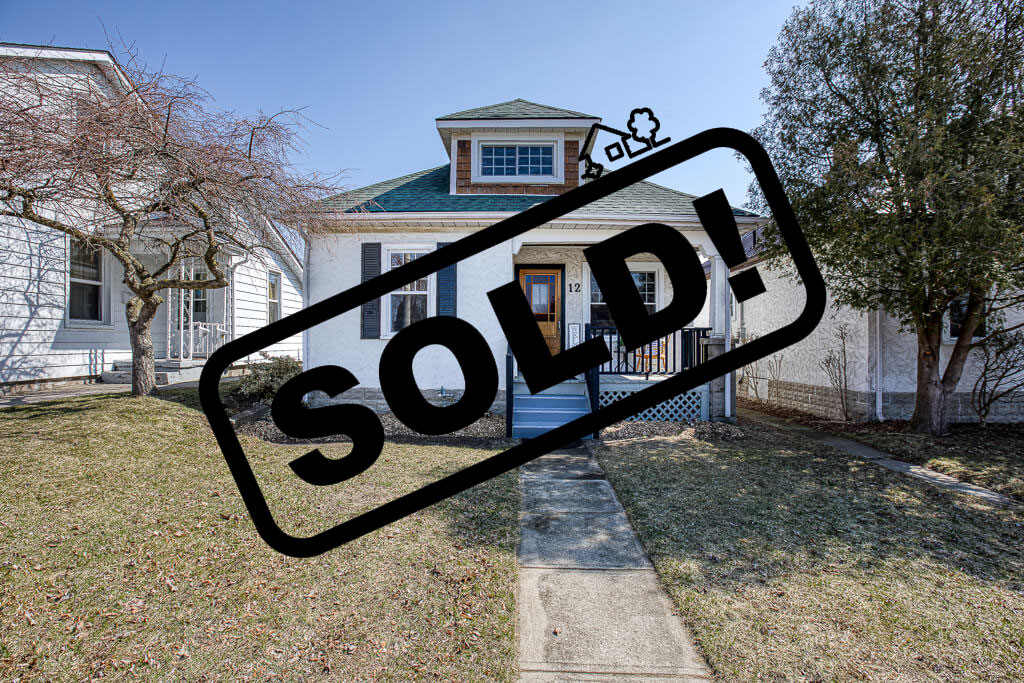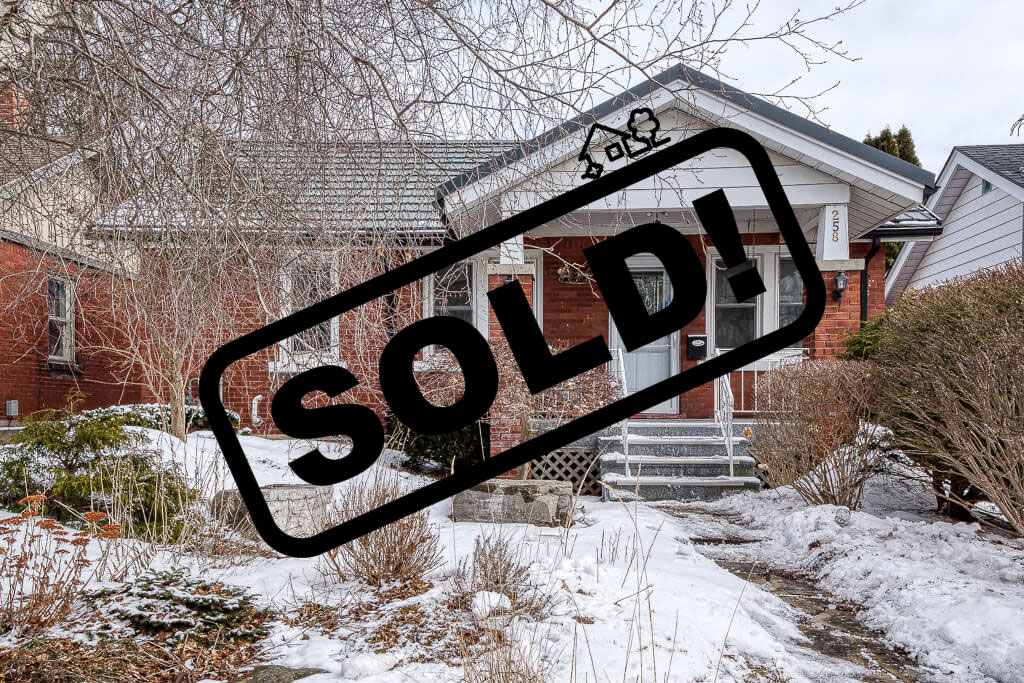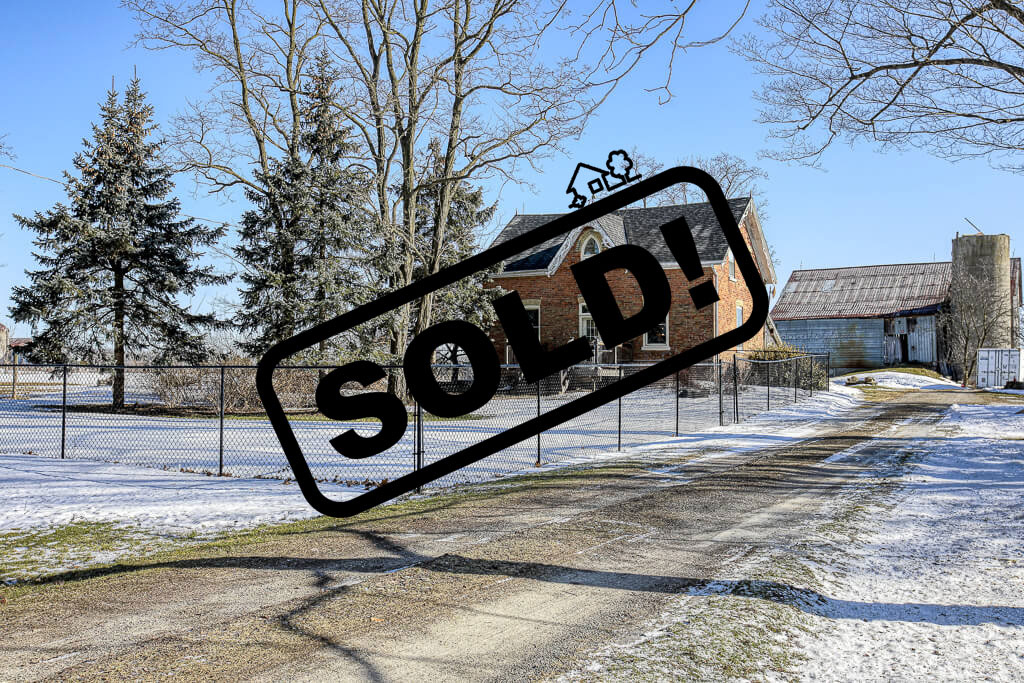
315442 31st Line, Embro, ON Embro
- Bathrooms
- 1
- Bedrooms
- 4
The space
- Land Size: 6 Sq Ft
Amenities
- Kitchen
- Laundry
- Pool
- Workable Land
Description
NATURE BECKONS! Set on a sprawling 6 acres of land, live surrounded by wide open spaces, fresh air and soothing panoramic views of the rolling countryside! Hobby farm with a timeless brick century home (Circa 1890) featuring thistle carvings by artist Wilson Johnson framed by handcarved gingerbread trim. Beautiful and spacious both inside and out, 2357 Square Feet with 4 bedrooms and 1 bath. The main floor has a spacious inviting living room, den and eat-in kitchen. Main floor laundry and 4pc bathroom. Large windows bring in tons of natural light. Upstairs you’ll find 4 bedrooms, the front bedroom could also be used as a games/family room. Geothermal forced air heating/cooling. Water softener and water treatment. Septic 2001. Roof 2018, hydro panel 2013 with surge protector. Most windows have been replaced. Well pump 2020. Outside you’ll be impressed with enough space for the biggest family gatherings! Above ground pool Large barn with water and hydro and part cement floor. 4 acres workable or ideal for pasture. Tons of room for gardening. Imagine the memories you can make! Located centrally to Ingersoll, Woodstock, London and Stratford. As seasons change you’ll fall in love with the breathtaking colours painting spectacular views and enjoy romantic sunsets from the front porch while you enjoy the quiet away front he hustle and bustle of city life!
Video tour
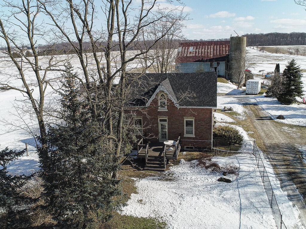
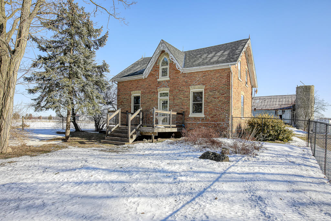
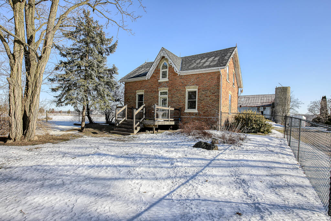
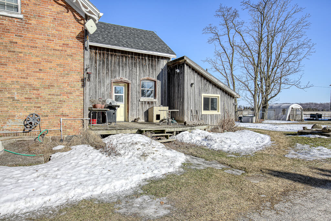
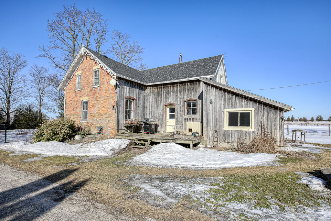
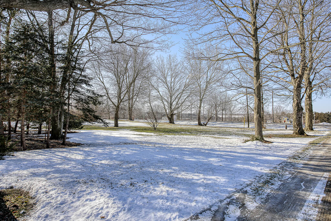
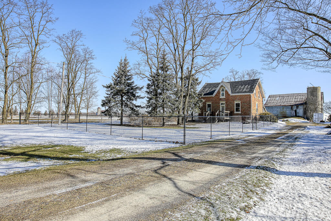
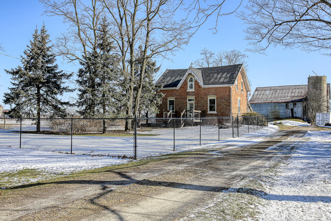
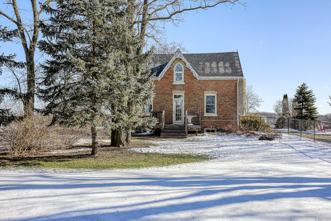
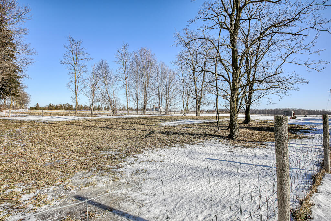
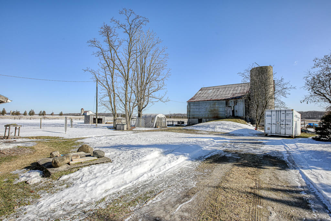
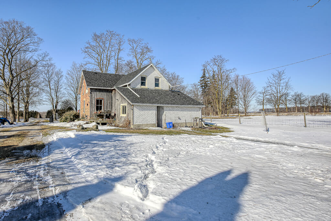
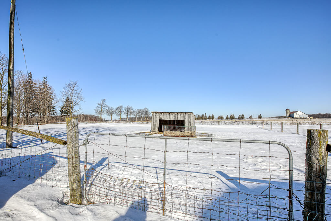
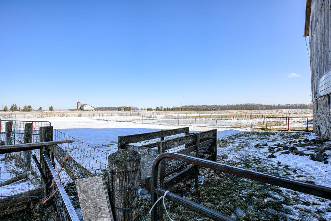

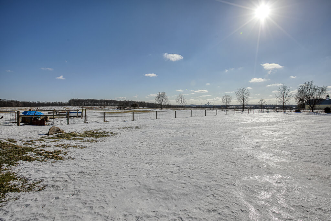
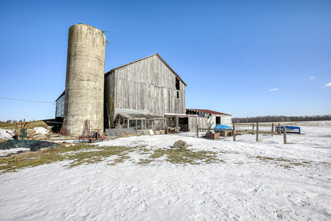
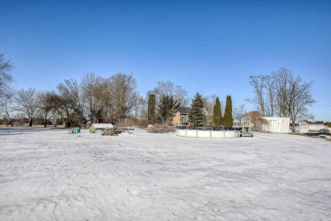
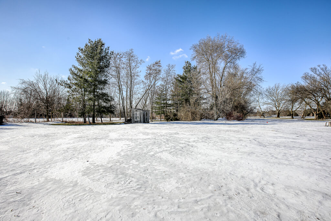
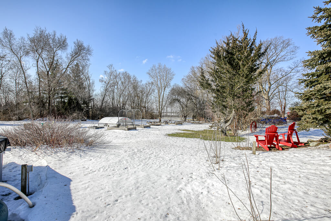
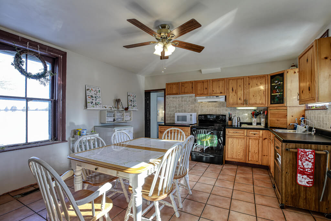
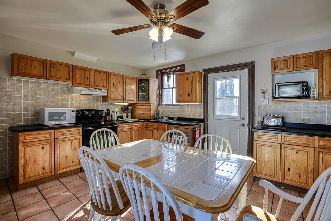
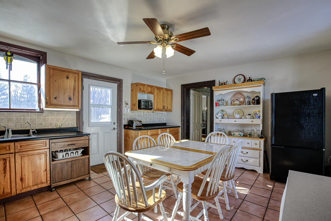
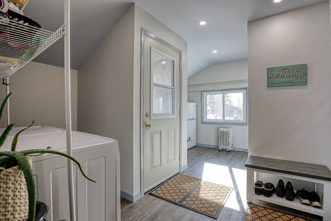
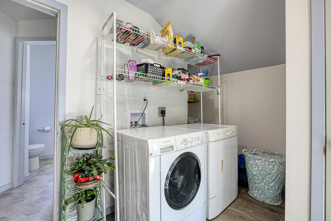
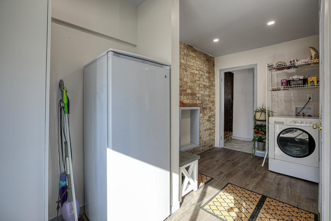
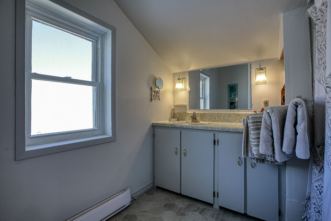
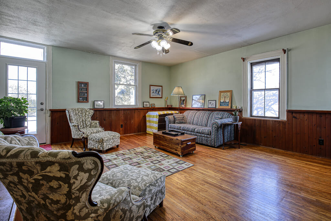
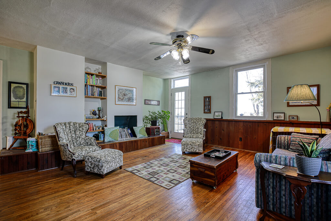
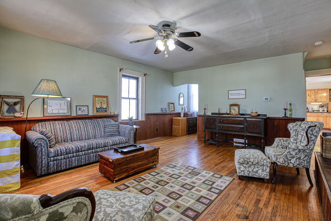
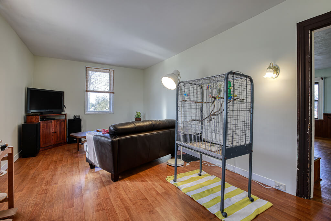
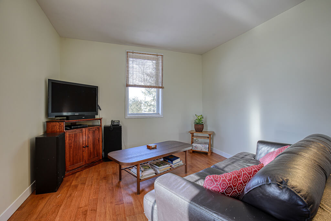
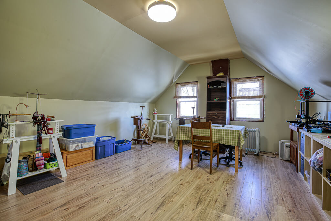
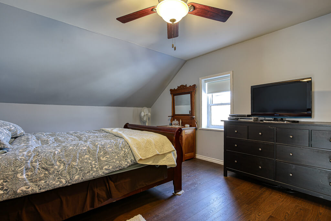
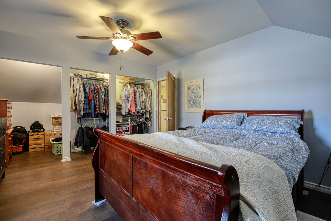
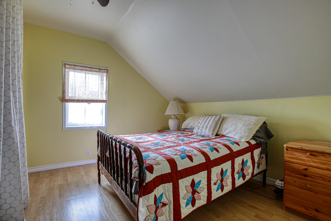
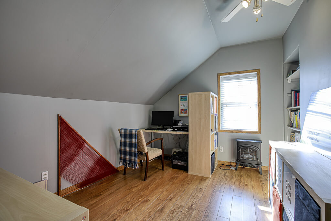
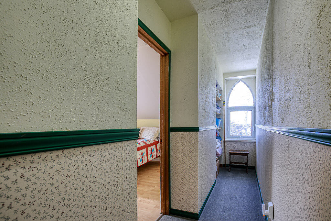
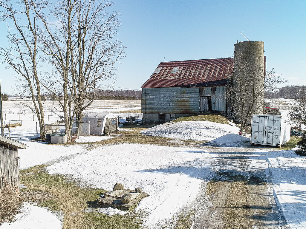
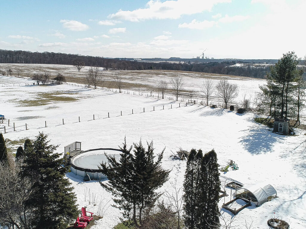
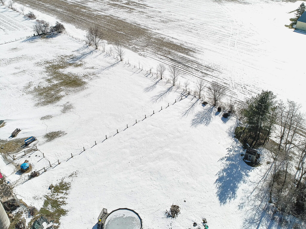
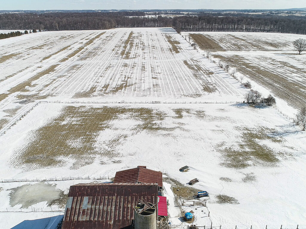
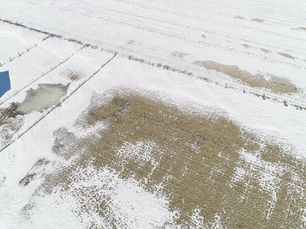
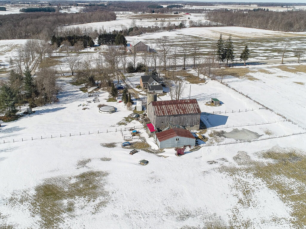
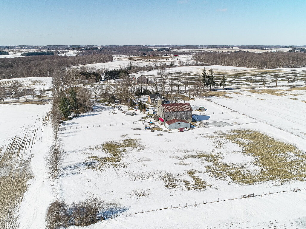
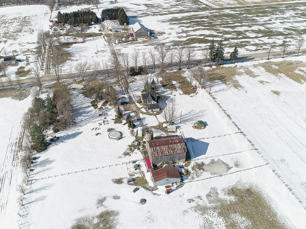
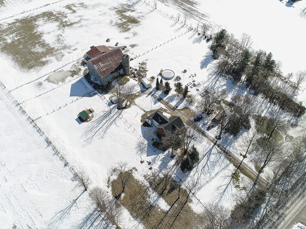
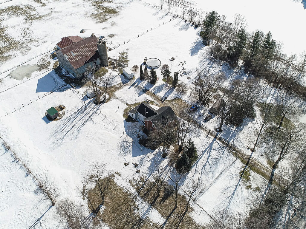
Contact the Agent
Valarie Mounsteven
- Office
- 519-535-2261
Search
Archives
Calendar
| M | T | W | T | F | S | S |
|---|---|---|---|---|---|---|
| 1 | 2 | |||||
| 3 | 4 | 5 | 6 | 7 | 8 | 9 |
| 10 | 11 | 12 | 13 | 14 | 15 | 16 |
| 17 | 18 | 19 | 20 | 21 | 22 | 23 |
| 24 | 25 | 26 | 27 | 28 | ||
Categories
- No categories




