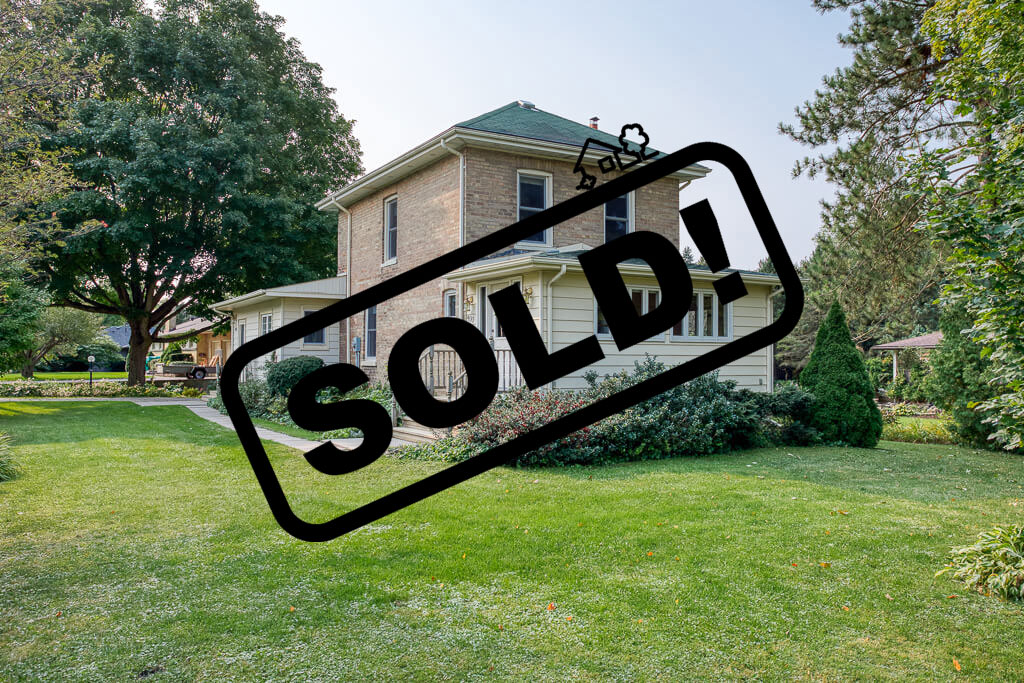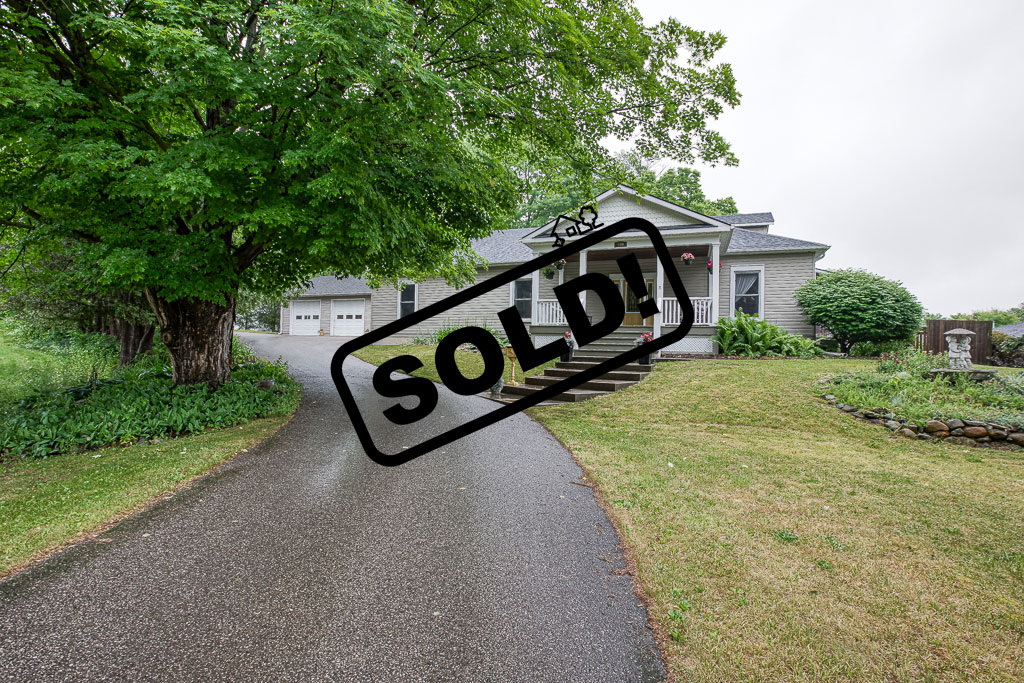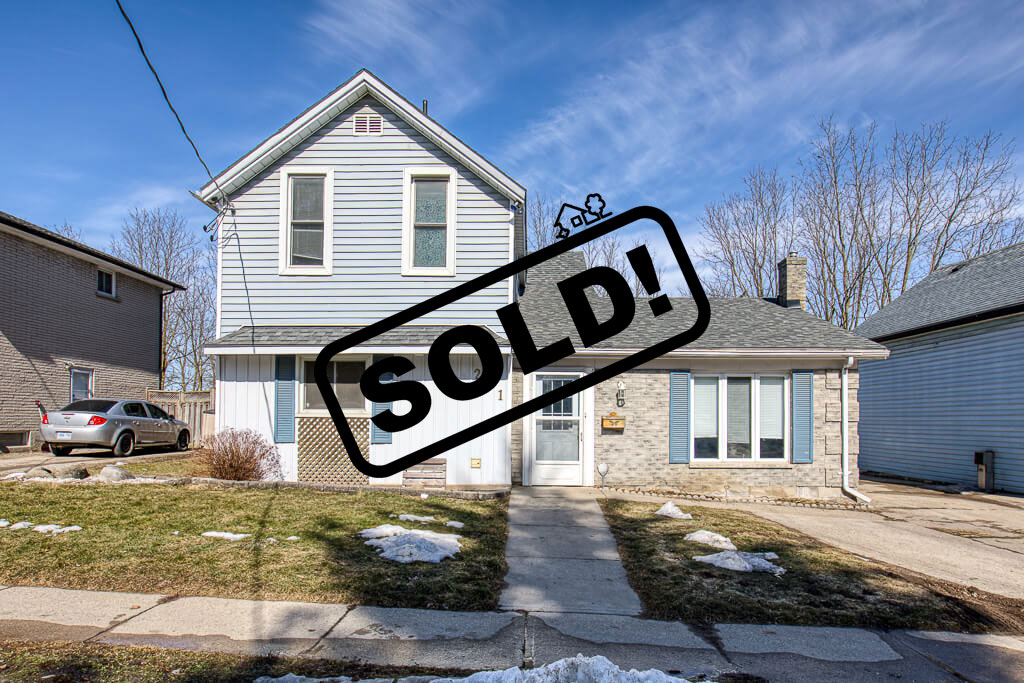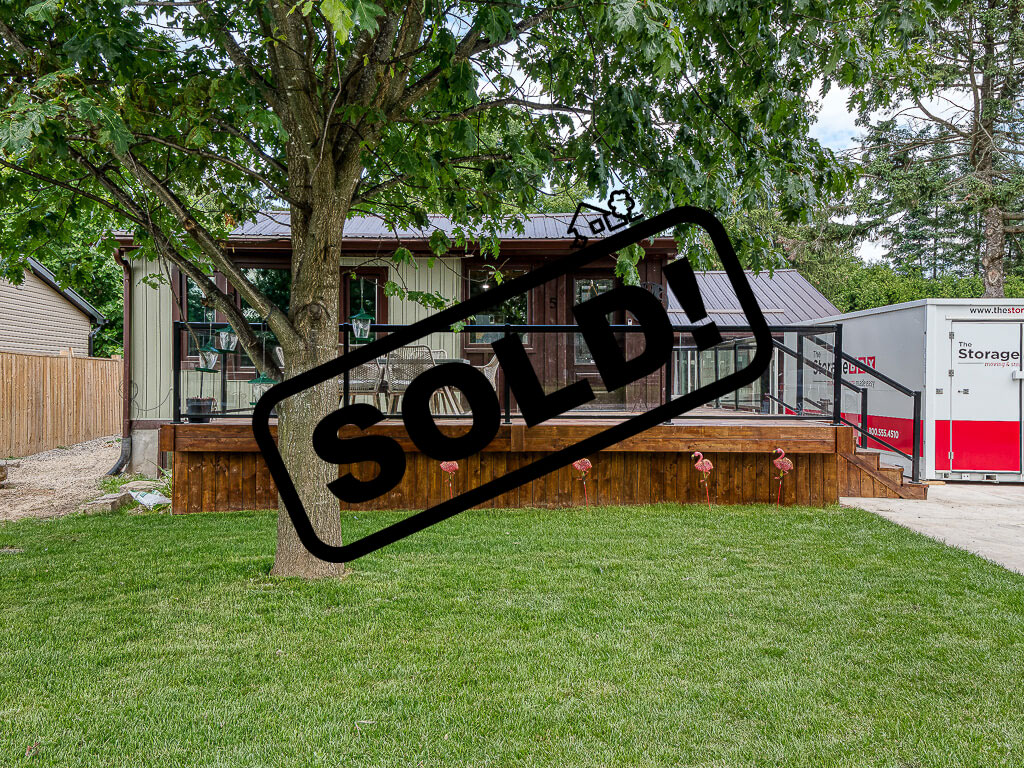
5 Cedar St, Ingersoll, ON Ingersoll
- Bathrooms
- 2
- Bedrooms
- 4
Amenities
- Deck
- Fenced Yard
- Kitchen
- Laundry
- Swimming pool
Description
An absolute must see, one of a kind fully renovated bungalow in desirable South Ingersoll. This 1+3 bedroom, 2 bathroom home features eye catching vaulted pine ceilings and hardwood floors. Beautiful kitchen with stainless steel appliances, island, granite countertops, backsplash and tons of cabinetry. The open layout flows seamlessly into both the living room and dining area. Indulge in the spa like shower with jets and a rainfall shower head in the main floor bathroom, complete with heated towel rack and floors! The primary bedroom is the perfect haven with vaulted ceilings and wood beams. The lower level has 3 spacious bedrooms, egress windows, and a 3 pc bathroom with glass shower. If you love to entertain, check out this outdoor space with the expansive decks, custom stone cooking area with an upgraded Broil King BBQ and beverage fridge, gazebo and above ground pool. Separate detached garage and workshop is an ideal “man cave” with hydro, concrete driveway, dog run, storage shed, updated windows, wiring, furnace, part of the basement is professionally waterproofed, drycore, siding, eaves… too many features and updates to list! Harrisfield Public School district, close to hospital, community centre, walking trails & Smith’s Pond. Easy 401 access.
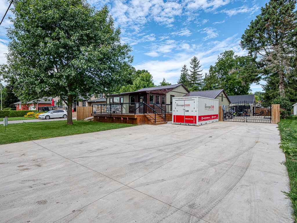
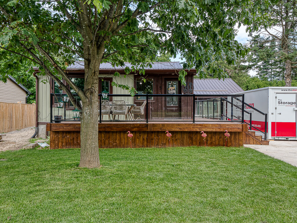
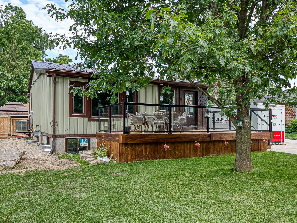
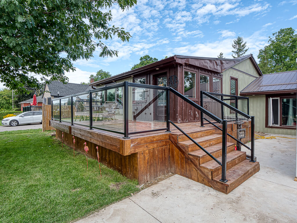
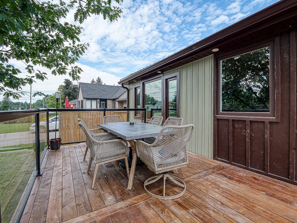
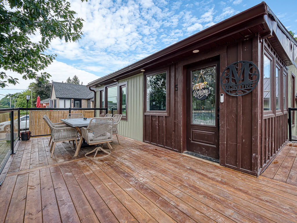
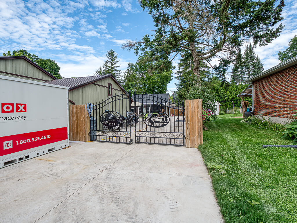

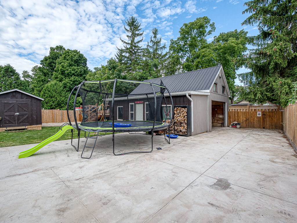
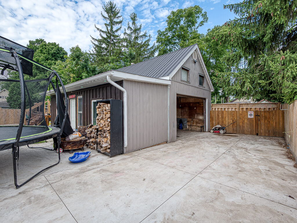
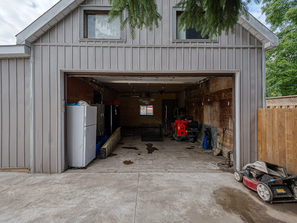
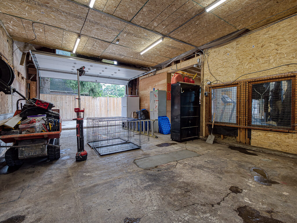
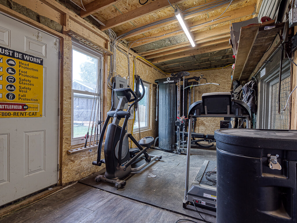
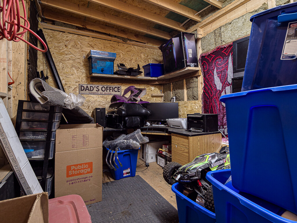
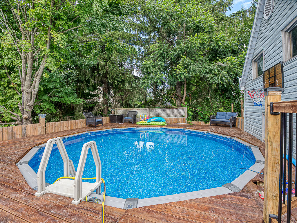
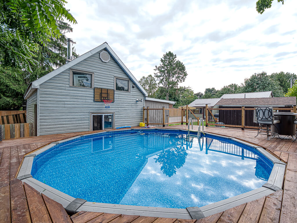
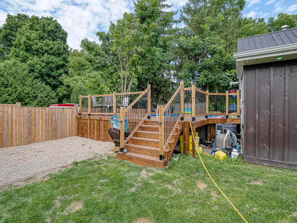
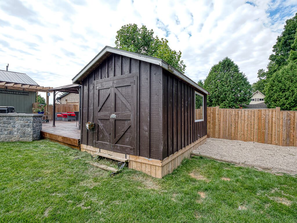
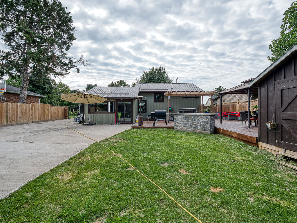
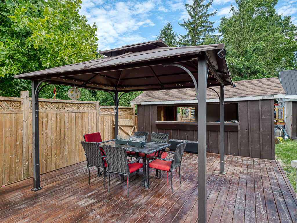
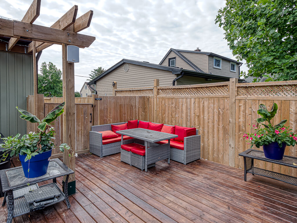
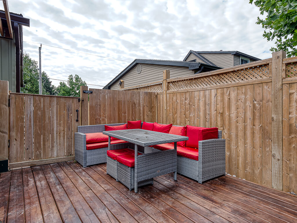
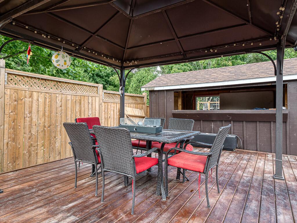
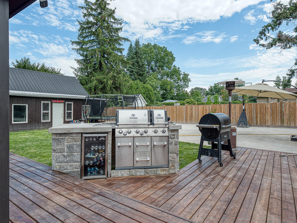
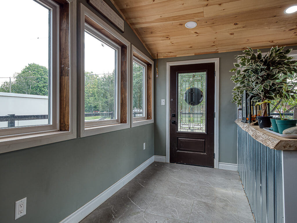
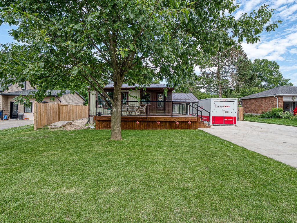
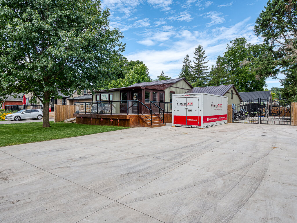
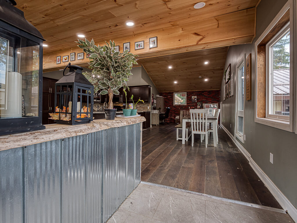
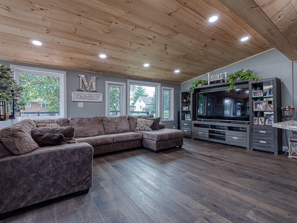
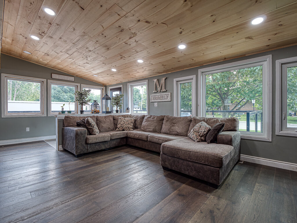
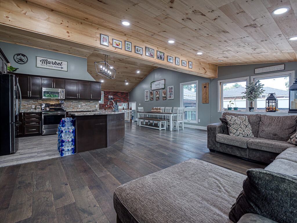
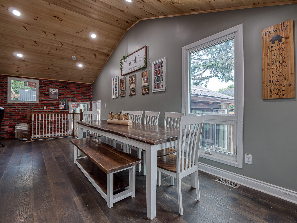
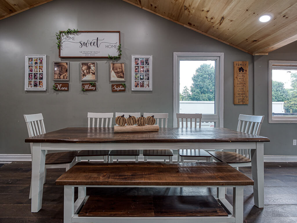
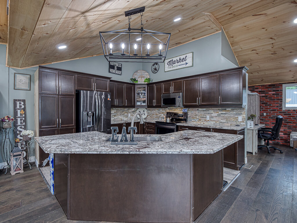
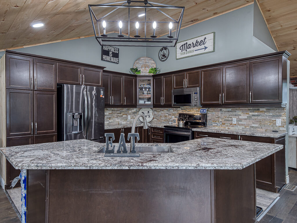
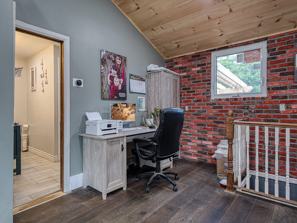
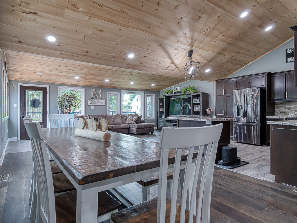
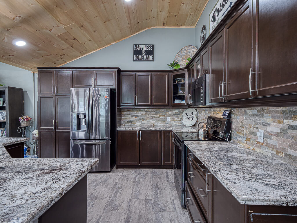
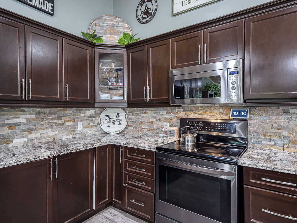
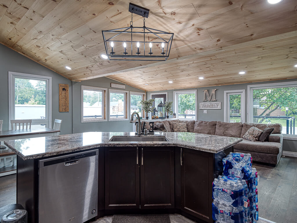
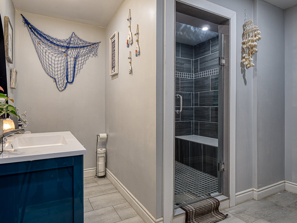
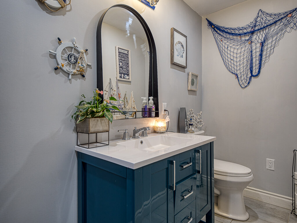
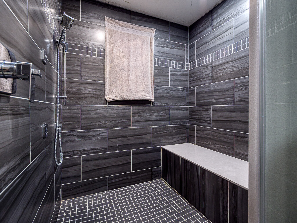
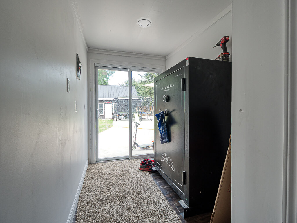
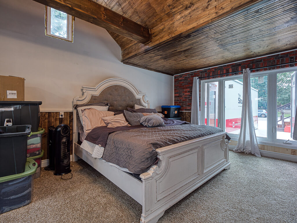
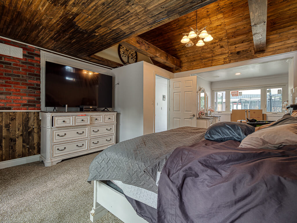
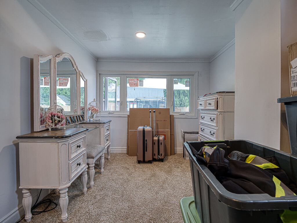
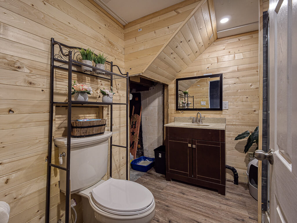
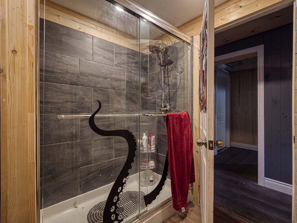
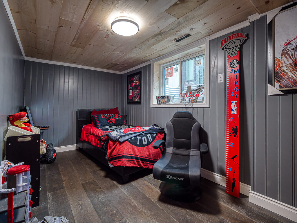
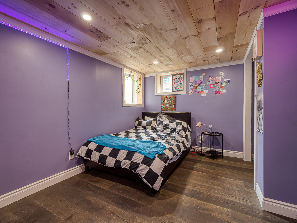
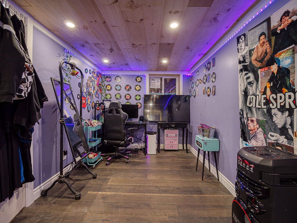
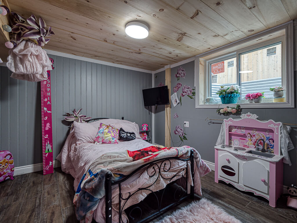
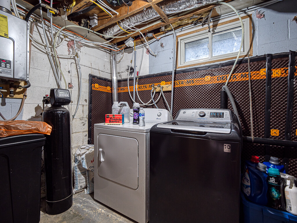
Contact the Agent
Valarie Mounsteven
- Office
- 519-535-2261
Search
Archives
Calendar
| M | T | W | T | F | S | S |
|---|---|---|---|---|---|---|
| 1 | 2 | |||||
| 3 | 4 | 5 | 6 | 7 | 8 | 9 |
| 10 | 11 | 12 | 13 | 14 | 15 | 16 |
| 17 | 18 | 19 | 20 | 21 | 22 | 23 |
| 24 | 25 | 26 | 27 | 28 | ||
Categories
- No categories



