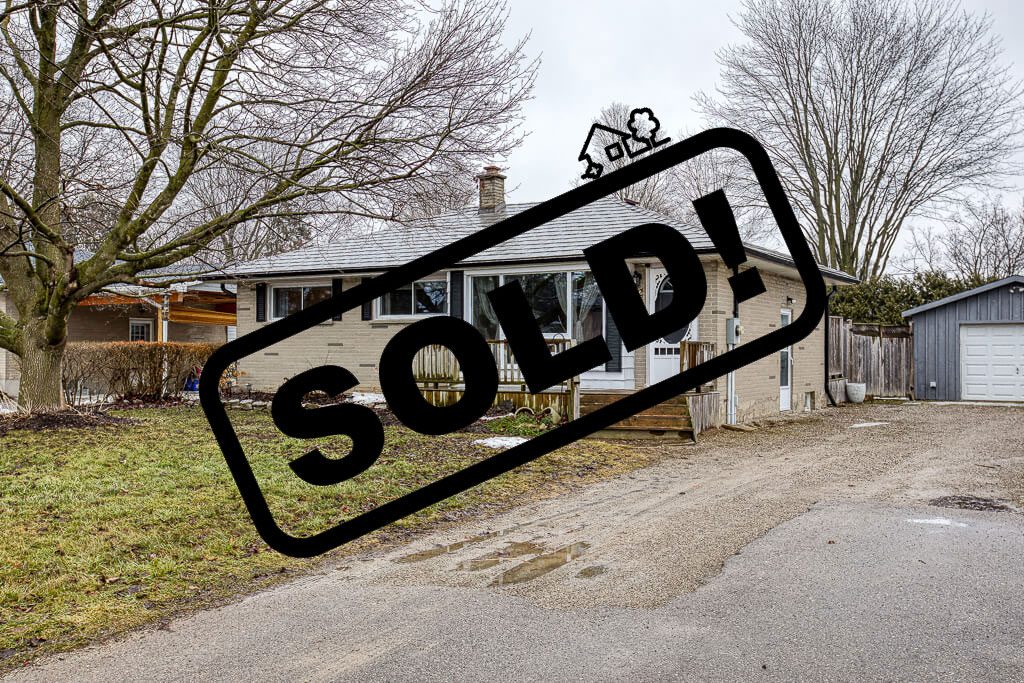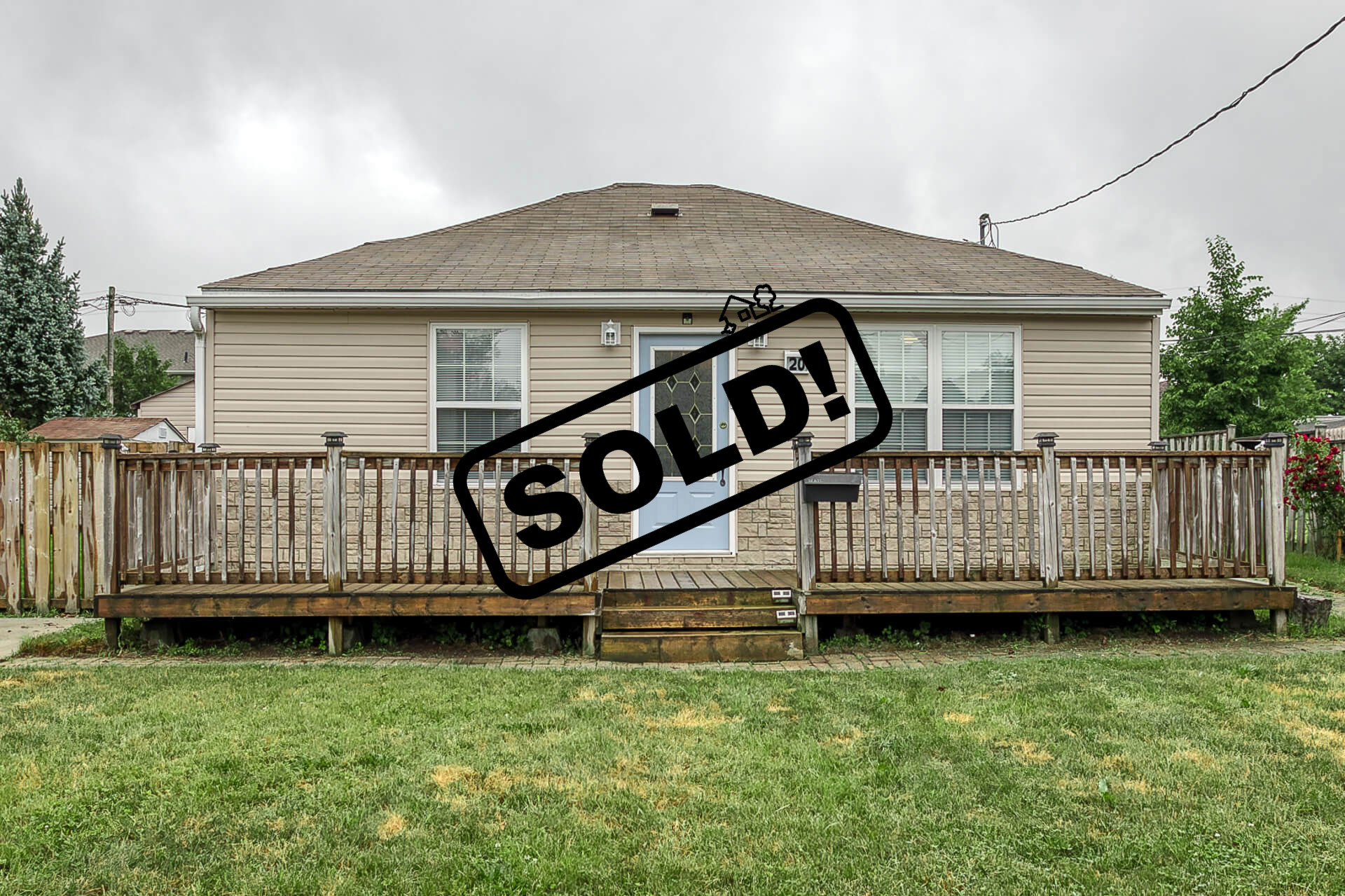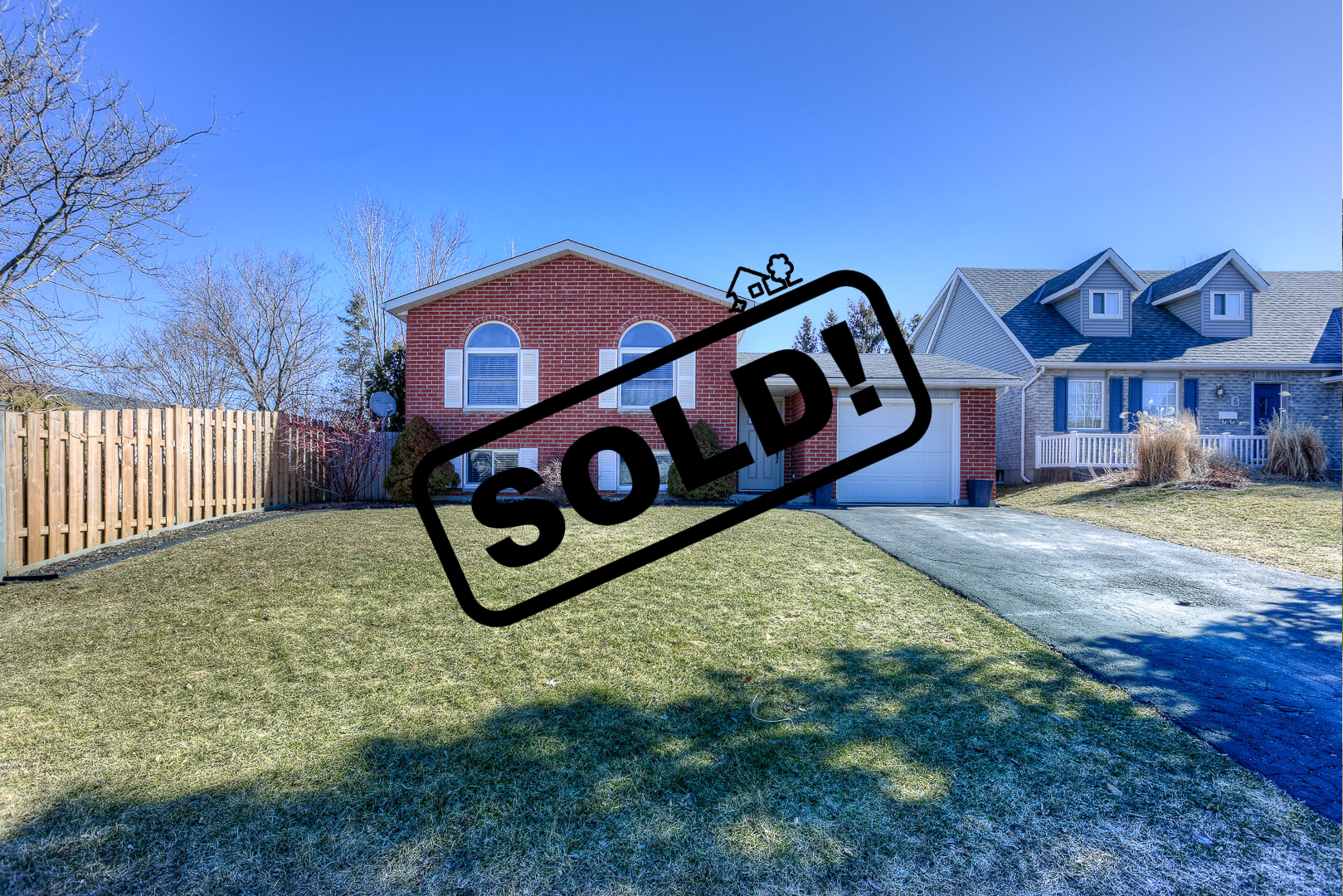502 – 744 Wonderland Rd S, London, ON London
- Bathrooms
- 2
- Bedrooms
- 2
Description
What do you get when you cross condo convenience, affordability and style? You get a place like this! Located in a prime location, this updated 3 bedroom 2 bathroom end unit in The Westford Condo Building is close to everything you need. 1312 square feet spacious main floor living! Upon entering the foyer with marble floors you’ll notice the panoramic windows that let the natural light flow throughout your home providing an open airy feeling. The spacious living room offers lots of space for relaxing and streaming the latest T.V. Series or entertaining guests. The eat-in kitchen has been updated with gorgeous quartz countertops, undermount sink and backsplash. There’s a dishwasher and a new stainless steel fridge & stove that is also an air fryer (both 2023) There are three bedrooms, the primary bedroom has a walk in closet and 3pc ensuite. There’s a 4pc bathroom and also convenient in suite laundry. The bathrooms have been updated with quartz and undermount sinks, toilets and flooring. Tankless hot water heater (2023) is owned. Updated furnace and air conditioning. Located on the top floor of this building is a rooftop patio with gorgeous views of the “The Forest City” perfect for when you need to unwind after a long day at work or just want to relax outdoors! You’ll also have access to the workout room, sauna and hot tub (no more gym memberships!) There is also a large club room with lots of seating, library, pool table and kitchen if you want to entertain a larger group of friends. There is one covered parking spot that comes with the unit. Pet free building. There are so many reasons why you should live at The Westford. It’s close to shopping centers and restaurants; it’s easy access to public transportation and highway access, there’s plenty of room for entertaining guests in the club room and most importantly it is a well maintained building with controlled access. But don’t take my word for it—come see for yourself!
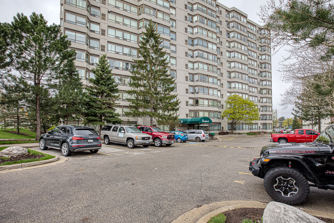
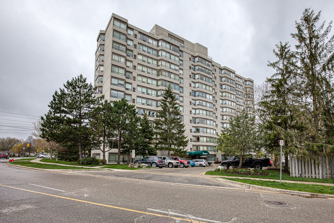
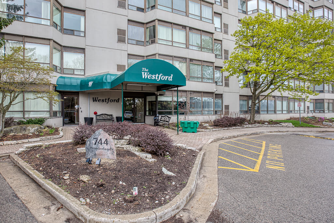
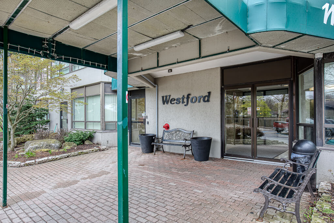
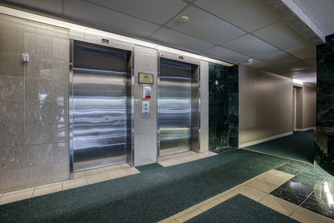
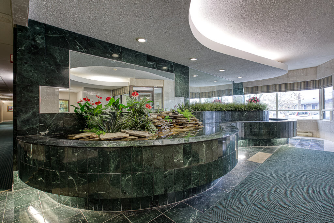
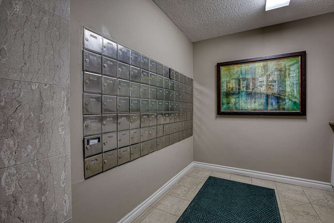
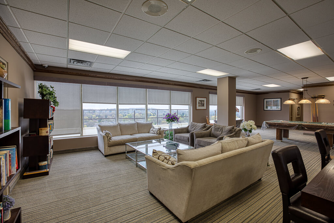
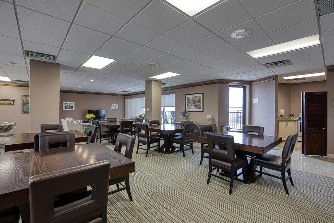
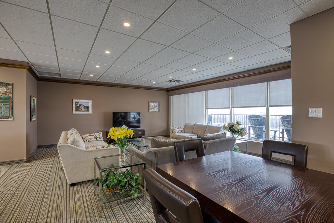
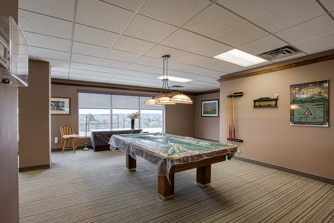
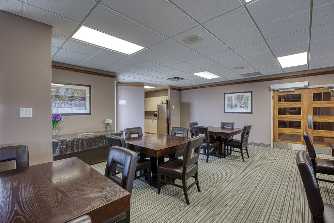
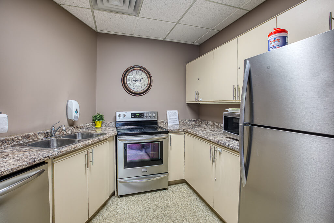
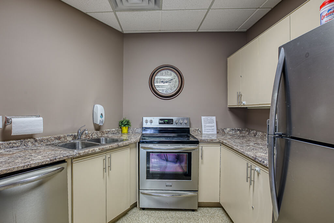
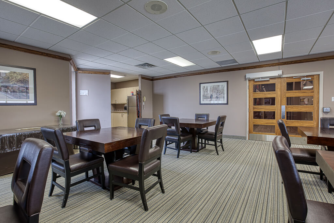
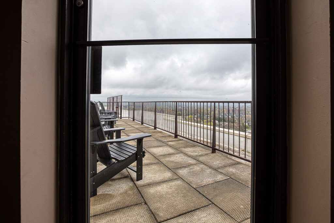
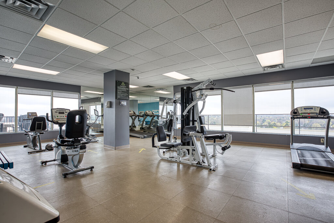
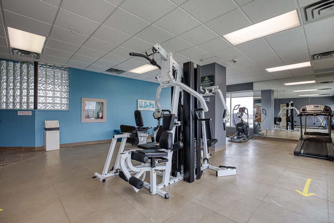
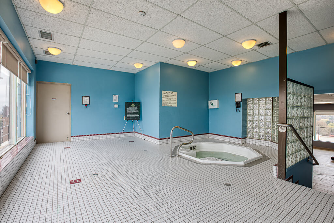
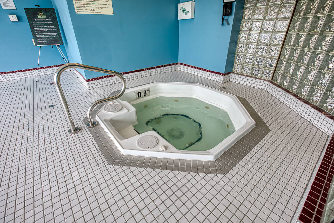
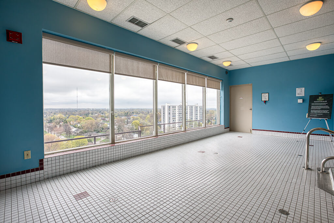
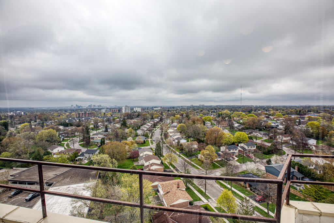
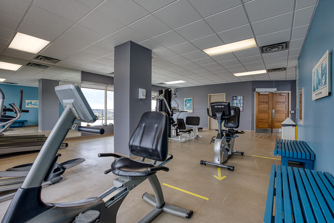
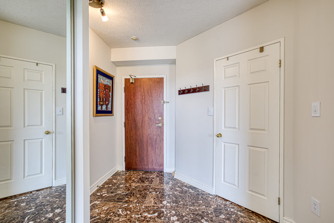
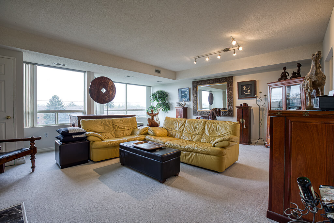
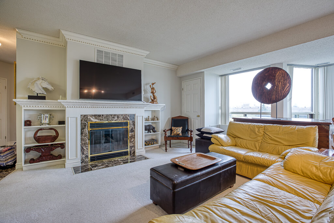
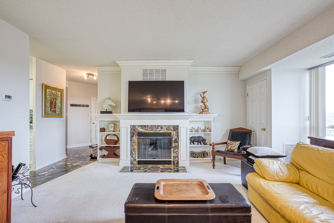
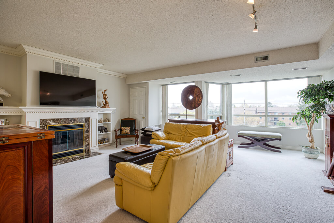
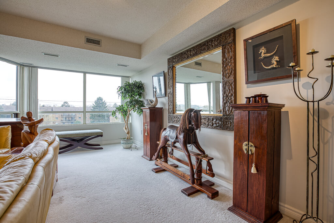
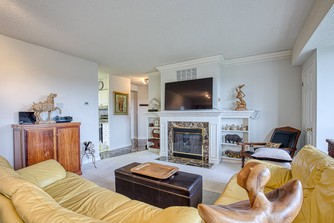
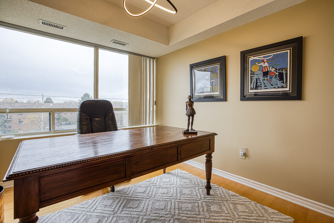
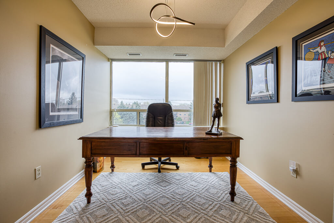
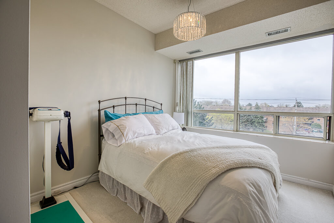
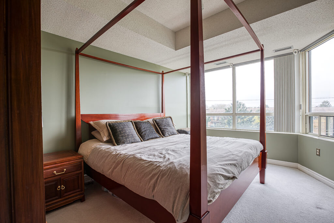
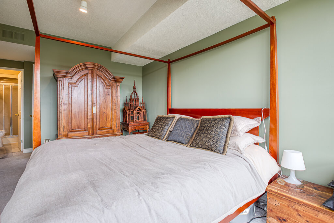
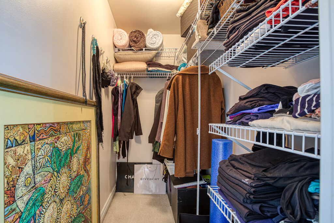
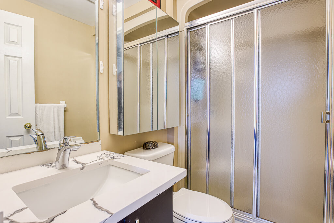
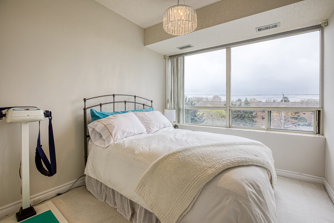
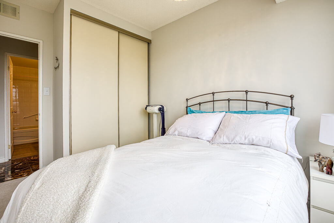
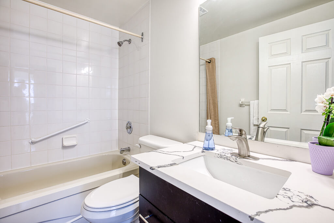
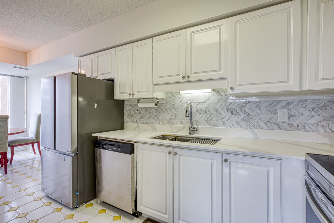
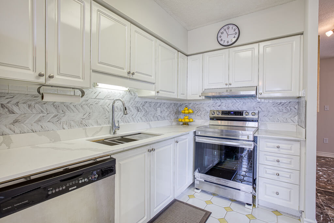
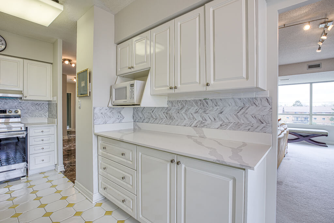
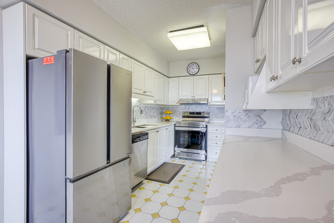
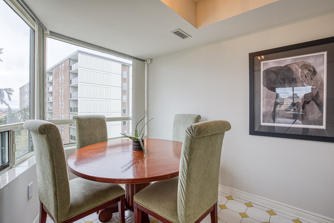
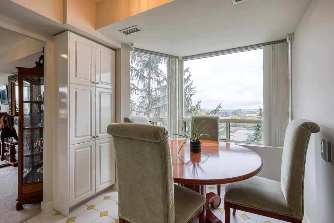
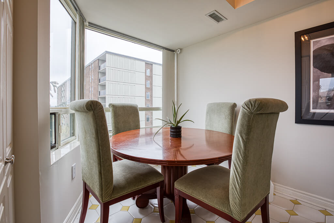
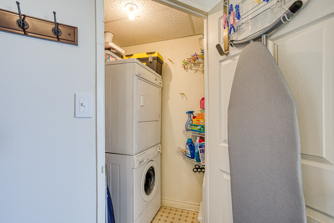
Contact the Agent
Valarie Mounsteven
- Office
- 519-535-2261
Search
Archives
Calendar
| M | T | W | T | F | S | S |
|---|---|---|---|---|---|---|
| 1 | 2 | |||||
| 3 | 4 | 5 | 6 | 7 | 8 | 9 |
| 10 | 11 | 12 | 13 | 14 | 15 | 16 |
| 17 | 18 | 19 | 20 | 21 | 22 | 23 |
| 24 | 25 | 26 | 27 | 28 | ||
Categories
- No categories



