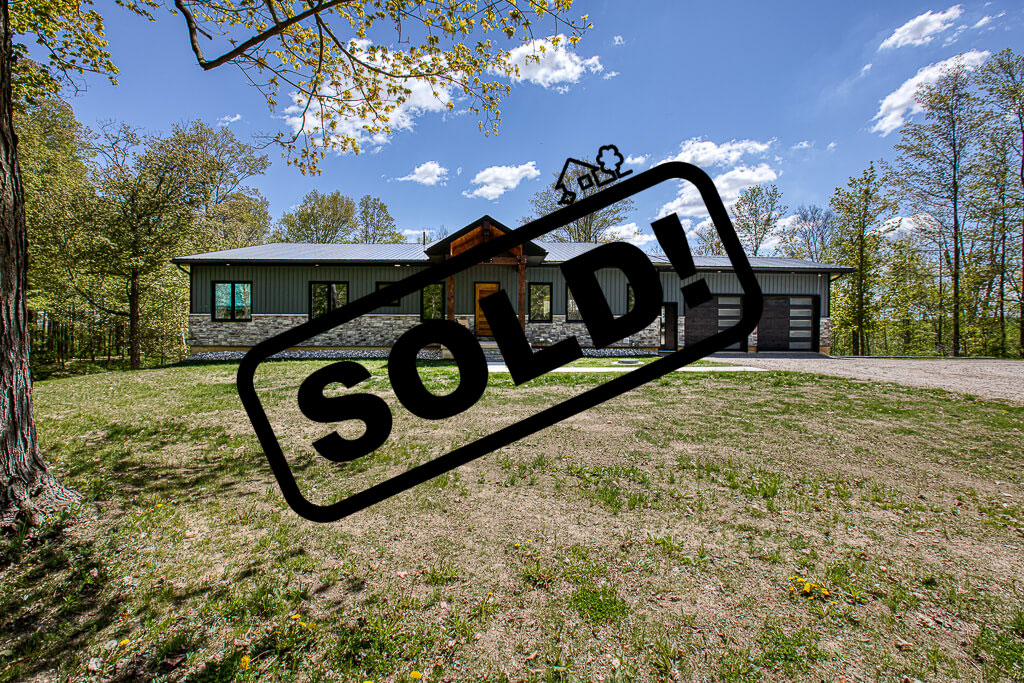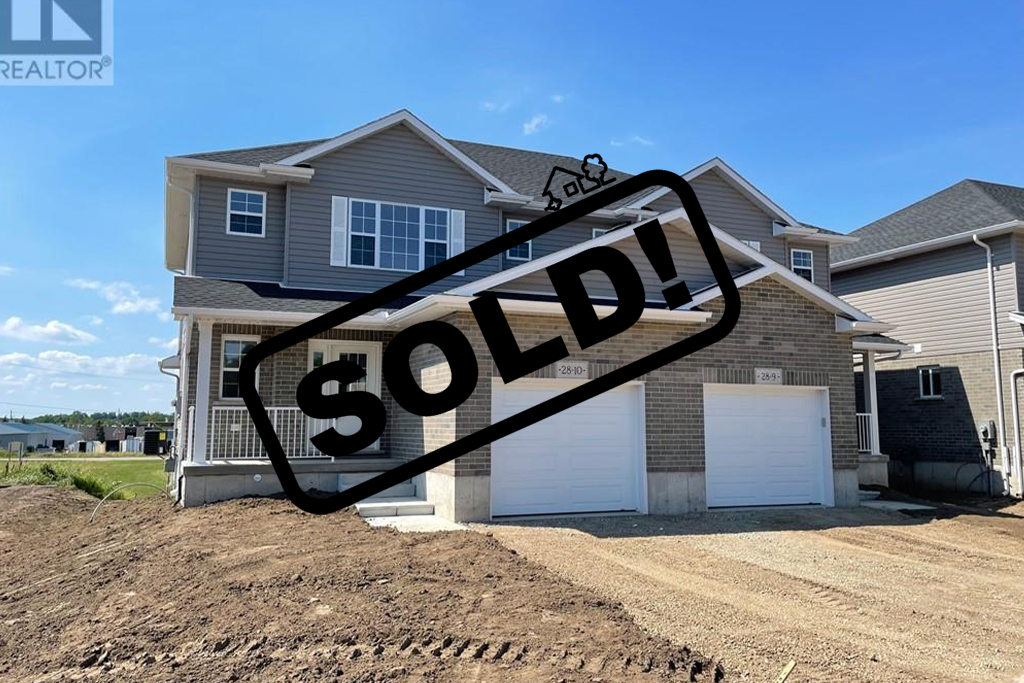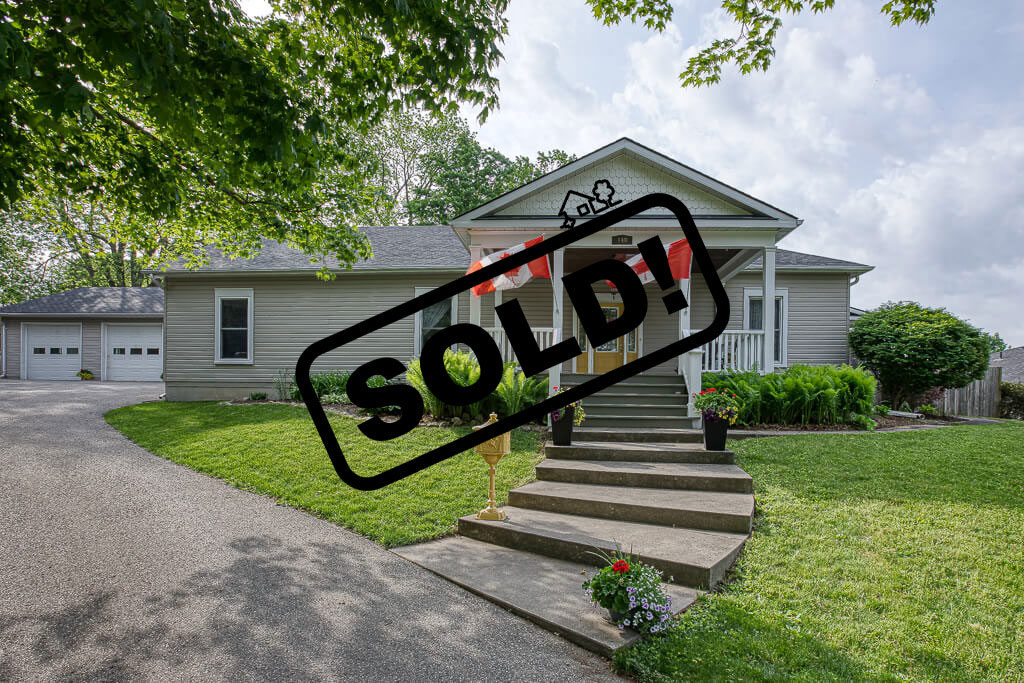584966 Beachville Rd, Woodstock, ON Beachville























































- Bathrooms
- 3
- Bedrooms
- 3
Description
This charming 1.5 story residence is 1,991 SqFt & nestled on a 1.85-acre lot offering you ample space to unwind & enjoy the beauty of nature. The circular driveway creates a convenient & aesthetic entry point while showcasing the property’s expansive frontage. Step inside & be greeted by the vinyl plank flooring, a testament to modern convenience & style. The spacious kitchen has an lots of cupboards & granite countertops. Adjacent to the kitchen is a delightful eating area creating the perfect space for casual meals or for more formal dining there is also a separate dining room. The main floor has a renovated 4-piece bathroom complete with a beautifully tiled shower, perfect for starting your day feeling refreshed. Unwind in the cozy, yet sizable living room, illuminated by a grand window that floods the space with natural light. Original hardwood flooring & cove ceilings add a touch of character & warmth to this inviting space. As you ascend to the upper level featuring laminate floors throughout, you’ll find an additional renovated 3-piece bathroom with tiled shower & three bedrooms. Adding an extra touch of personality the primary bedroom has sloped ceilings & built-in drawers. But that’s not all – the incredible outdoor space is what truly sets this property apart. Step outside to discover a world of possibilities, with a generous lot size that’s perfect for outdoor gatherings, gardening, or any other outdoor activities you can imagine. The fresh air & abundance of space provide the perfect backdrop for creating unforgettable experiences with family & friends. Picture yourself hosting summer barbecues or perhaps building a beautiful garden to cultivate your own fruits & vegetables. Conveniently located close to Woodstock & 401 you’ll have easy access to local amenities, parks, shopping centers, & schools, ensuring that everything you need is just a stone’s throw away. Don’t miss the chance to own this exceptional property – a true gem in the real estate market.
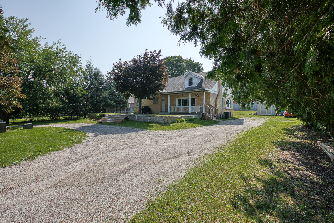
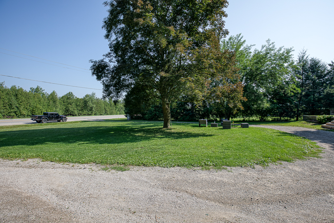
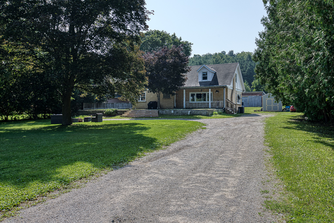
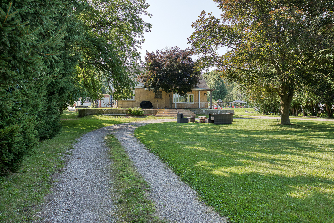
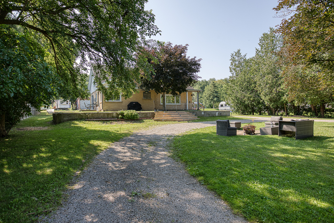
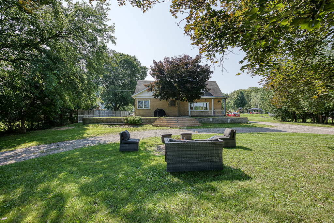
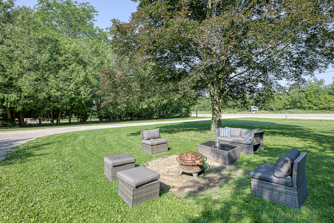
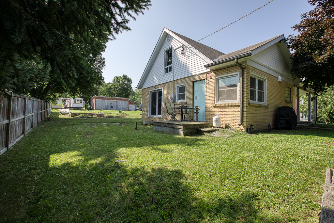
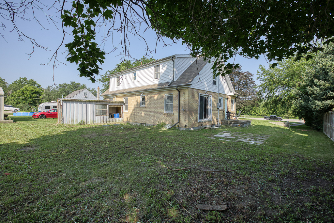
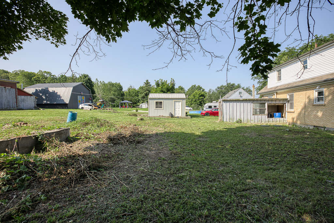
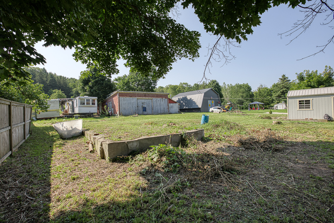
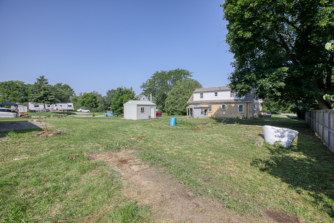
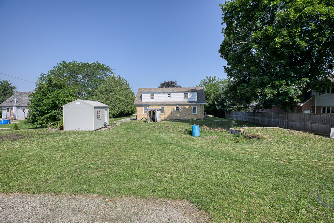

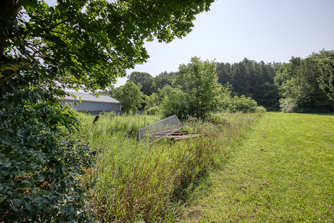
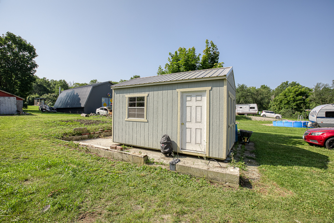
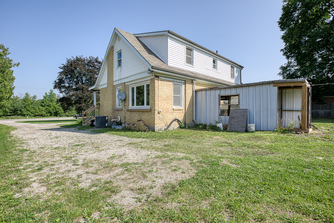
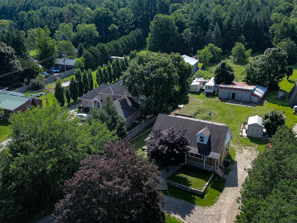
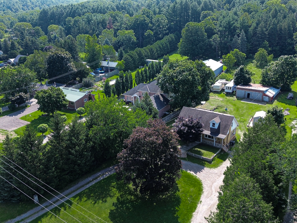
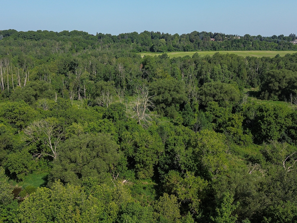
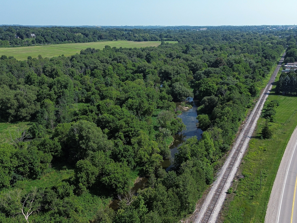
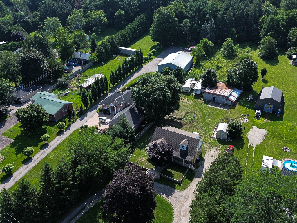
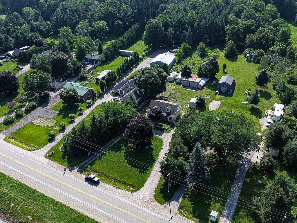
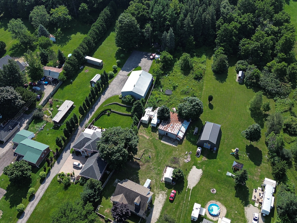
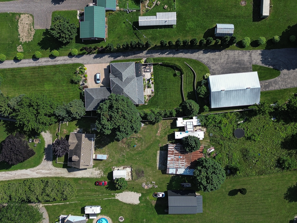
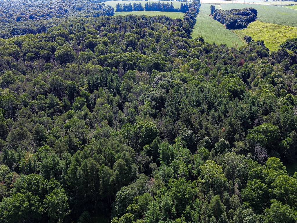
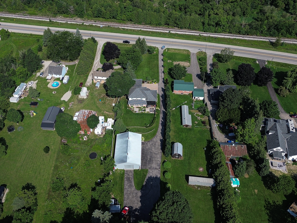
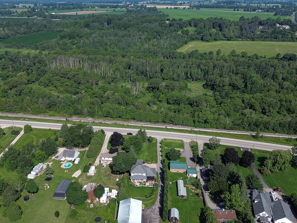
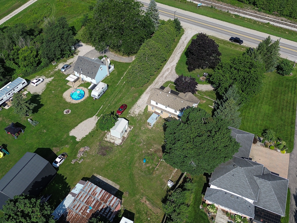
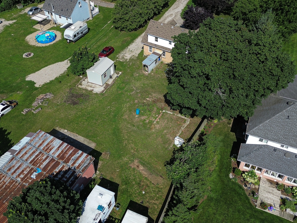
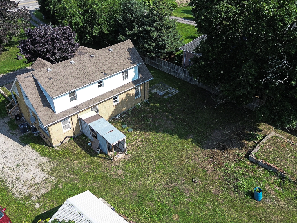
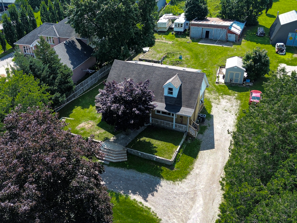
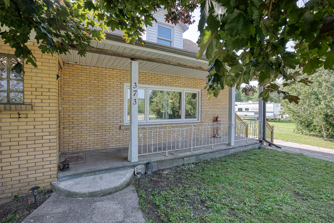
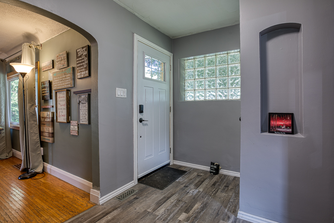
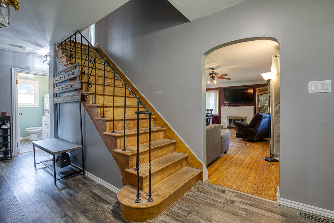
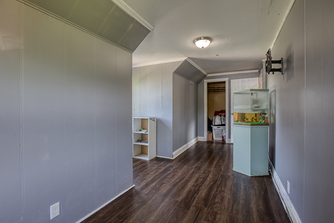
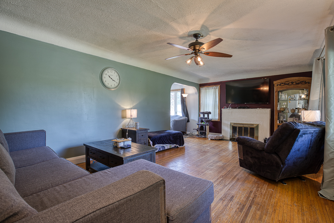
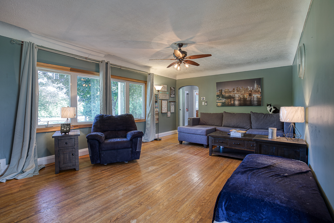
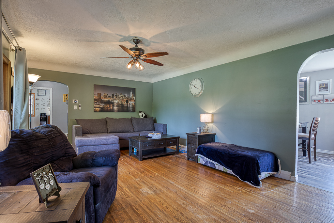
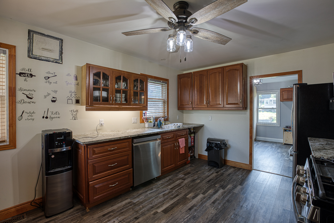
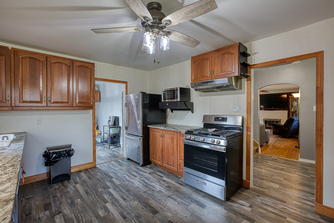
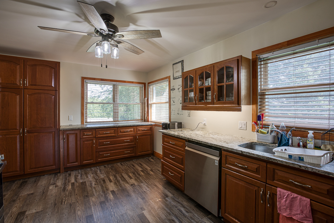
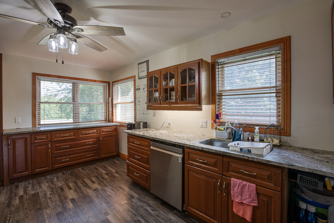
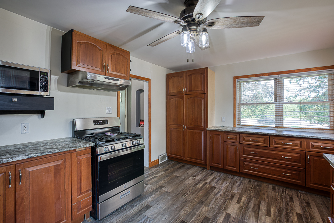
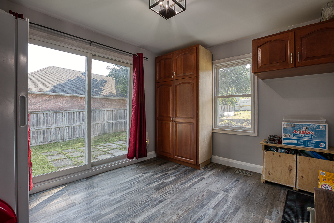
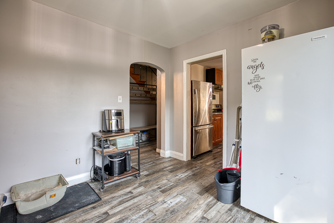
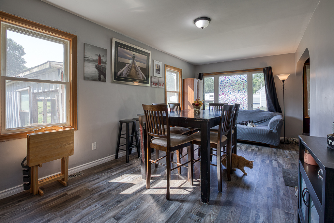
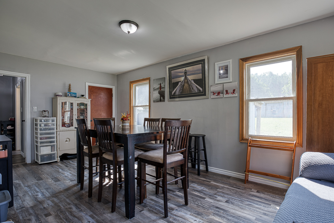

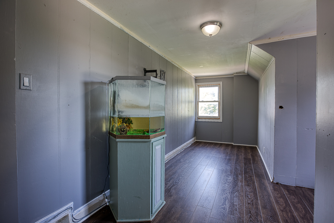
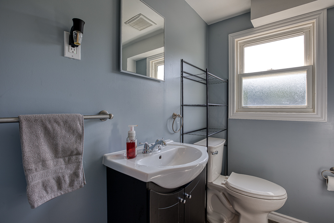
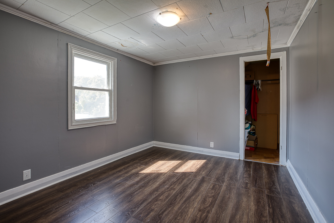
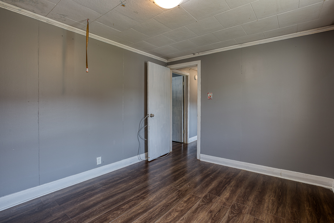
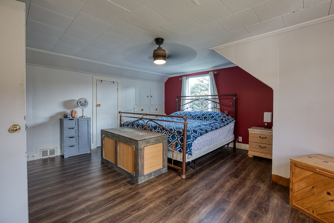
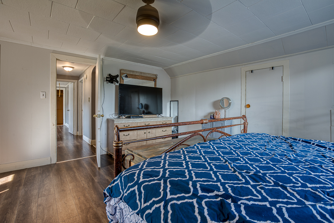
Contact the Agent
Valarie Mounsteven
- Office
- 519-535-2261
Search
Archives
Calendar
| M | T | W | T | F | S | S |
|---|---|---|---|---|---|---|
| 1 | 2 | 3 | 4 | 5 | 6 | 7 |
| 8 | 9 | 10 | 11 | 12 | 13 | 14 |
| 15 | 16 | 17 | 18 | 19 | 20 | 21 |
| 22 | 23 | 24 | 25 | 26 | 27 | 28 |
| 29 | 30 | |||||
Categories
- No categories


