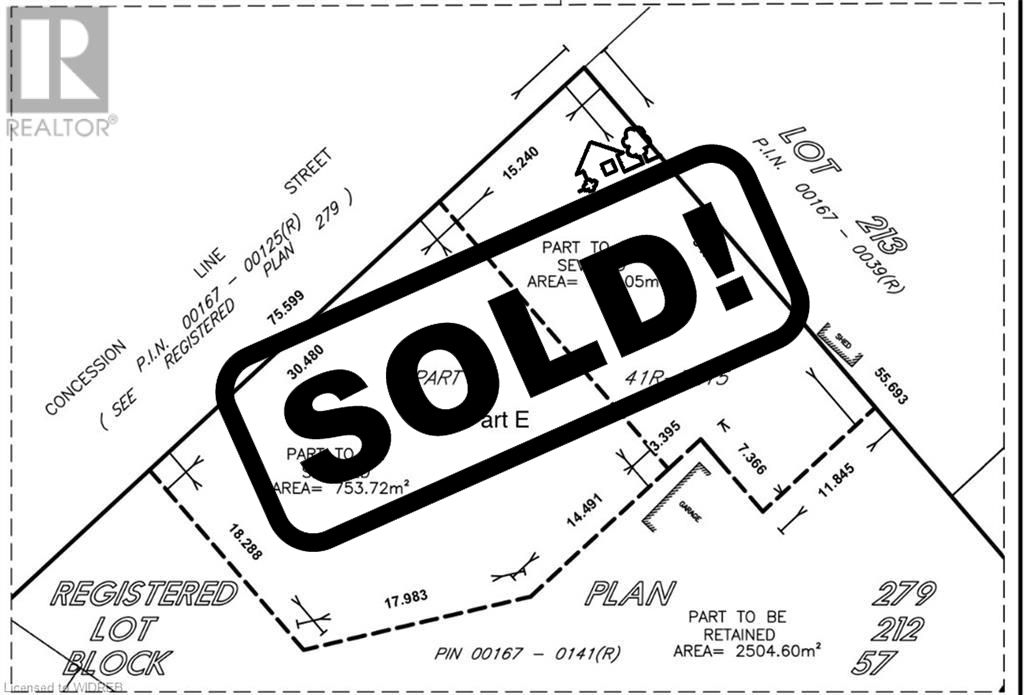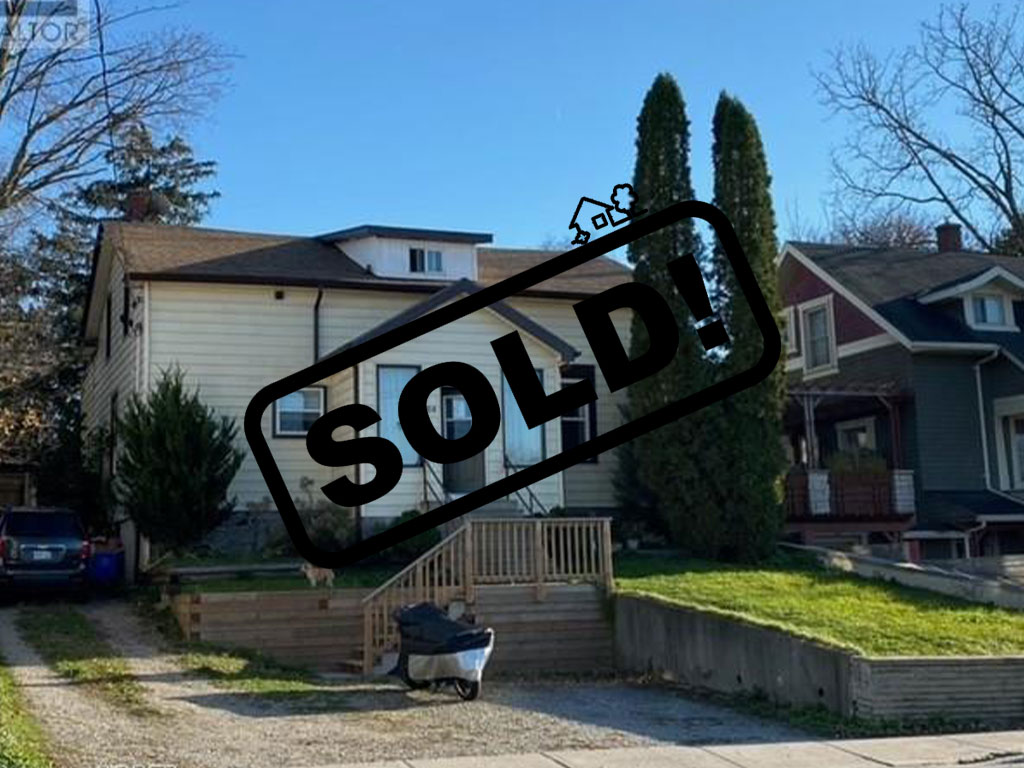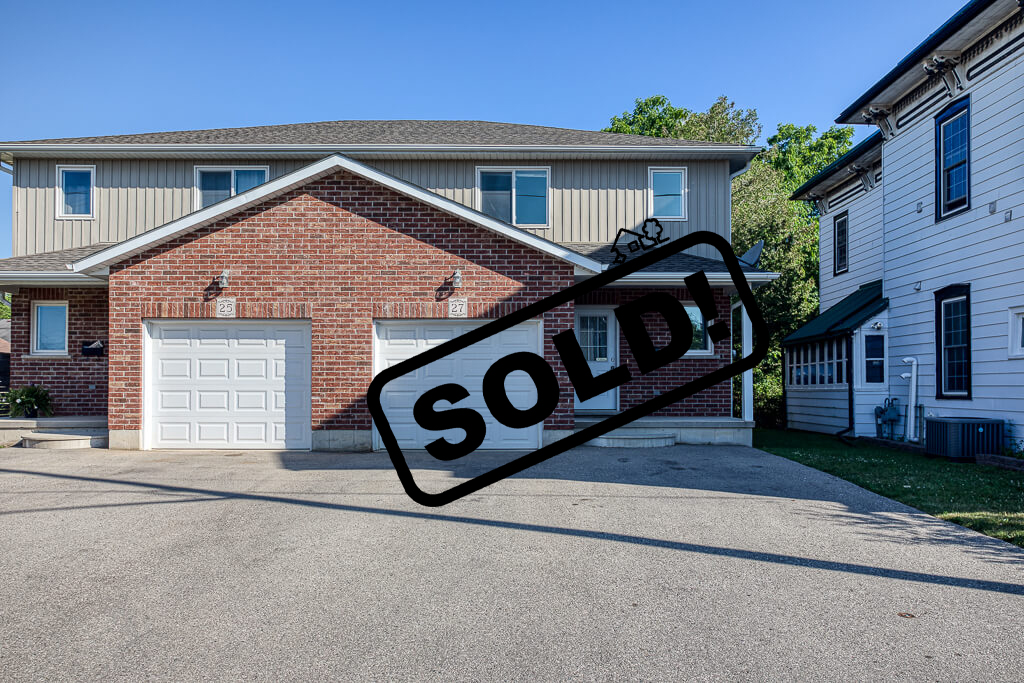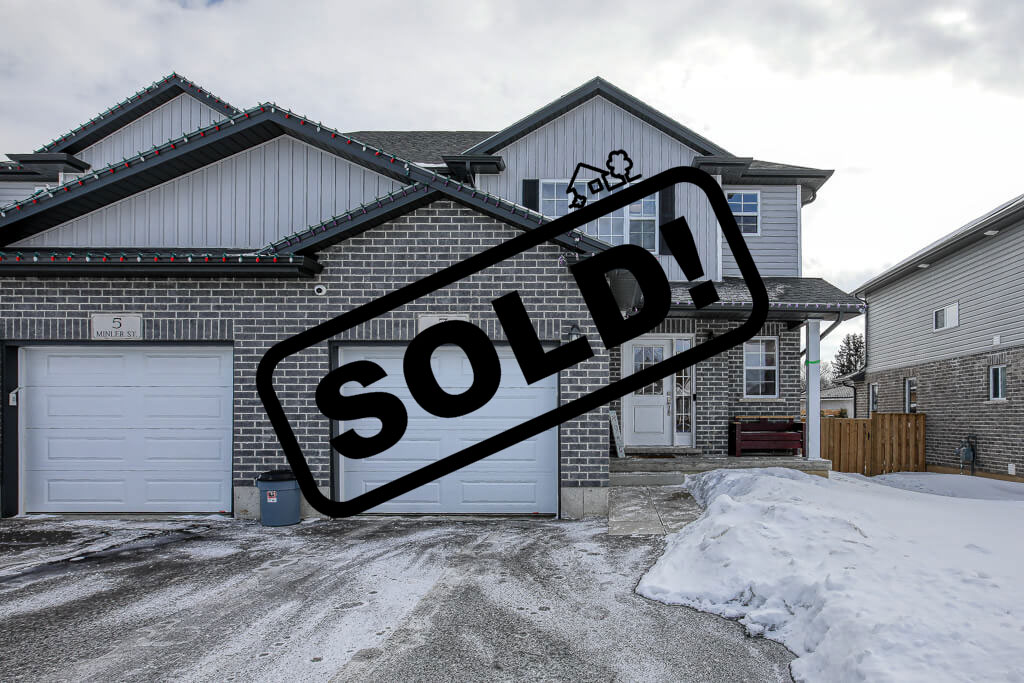
7 Minler St, Ingersoll, ON Ingersoll
- Bathrooms
- 4
- Bedrooms
- 4
Amenities
- Deck
- Fenced Yard
- Garage / Parking
- Kitchen
- Laundry
Description
Here is your chance to secure a move in ready home in Harrisfield Plublic School district. Built in 2019 this 3 bedroom 3.5 bathroom semi-detached home offers 2324 sq sqft of living space spanning over 3 levels. The main floor is open concept with a beautifully appointed kitchen with sleek cabinetry, grey slate appliances, generous amount of counter space plus island, great for entertaining. The kitchen is open to the living room with laminate floors. Walk out from the kitchen to the fully fenced back yard and large deck. A bright inviting entrance and 2pc bathroom are also on this level. On the second floor you’ll find a 4pc bathroom and 3 bedrooms. The primary bedroom is spacious and has a walk in closet and 3pc ensuite. Downstairs offers more living space with a fourth bedroom, den/playroom, 3pc bathroom with glass shower, beautiful vinyl plank flooring, dimmable pot lights, laundry, storage and cold room. More bonuses include insulated single car garage with auto door opener, central air, home security system, 200 amp service, water softener owned, sink in den/playroom, appliances included plus a widened driveway offers more room for parking. Close to shopping, restaurants, tennis court, curling club, playground, walking trails, and easy 401 access.
Video tour
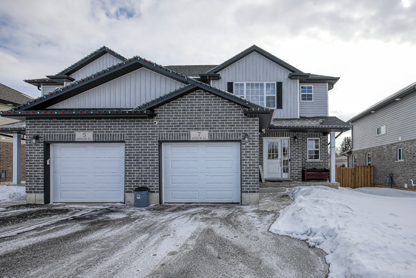
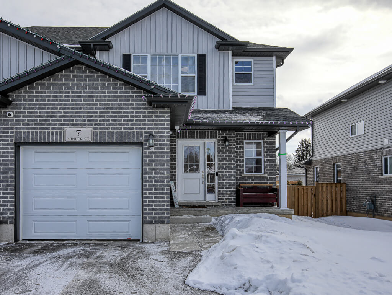
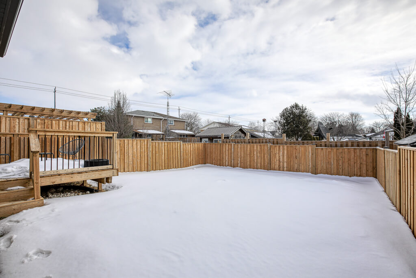
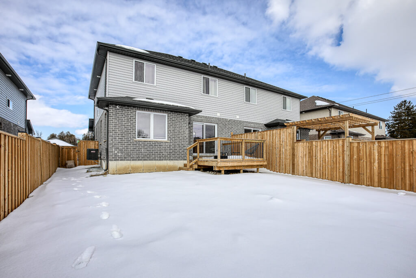
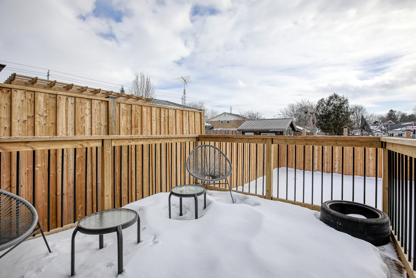
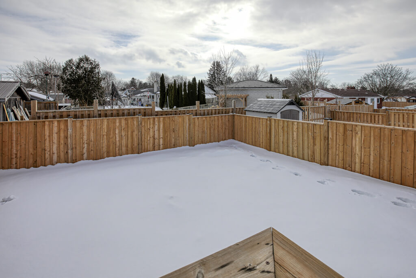
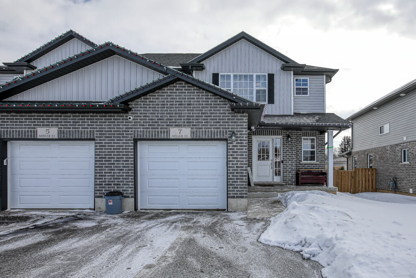
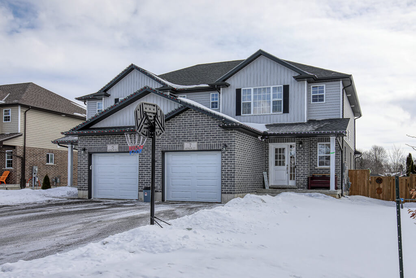
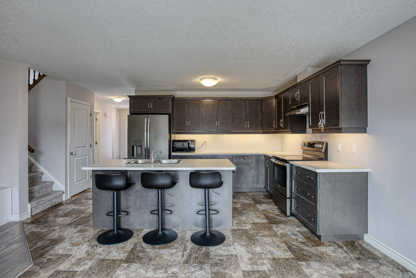
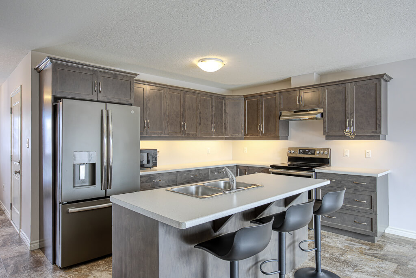
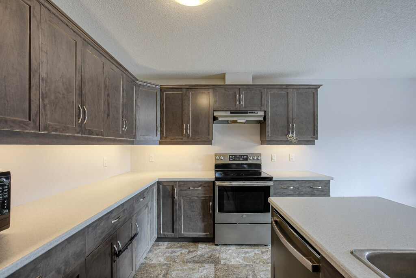
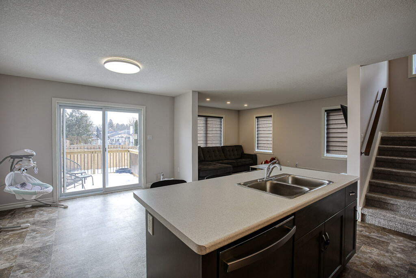
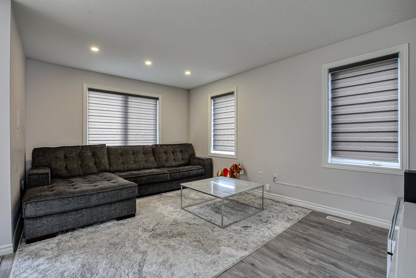
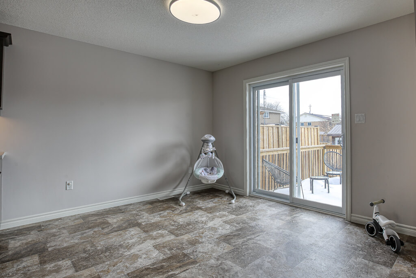
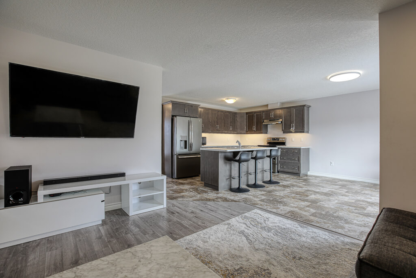
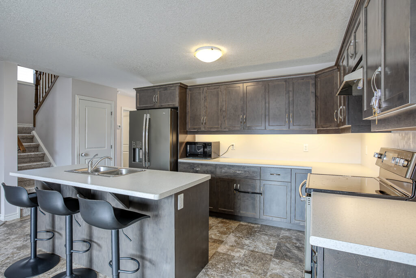
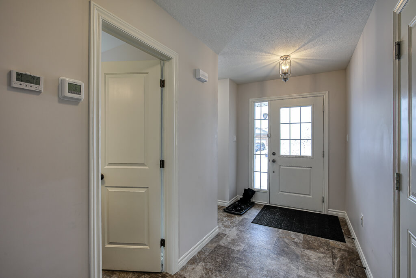
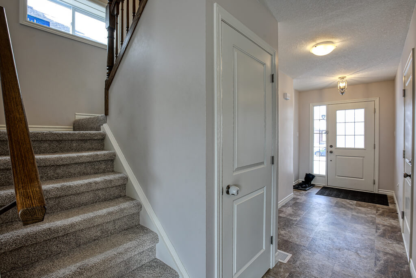
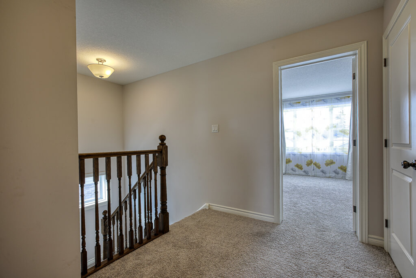
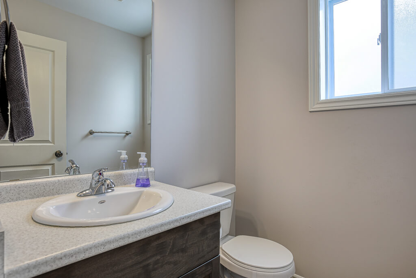
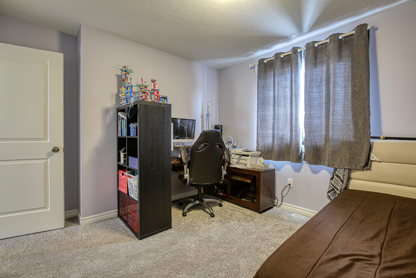
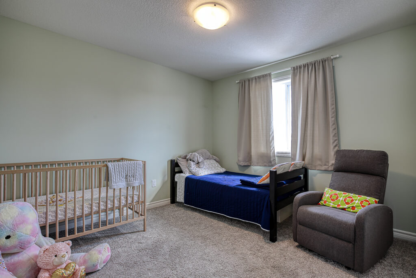
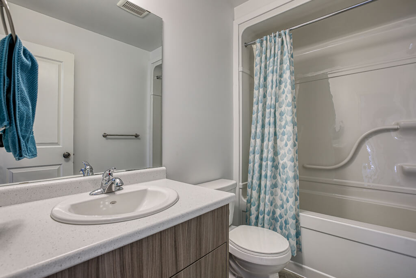
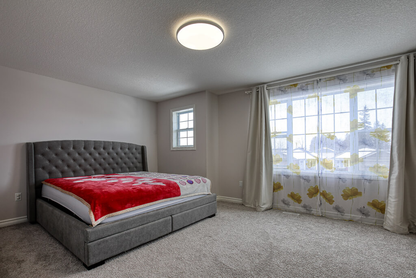
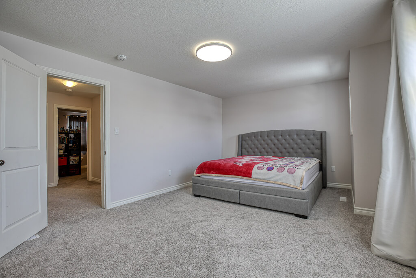
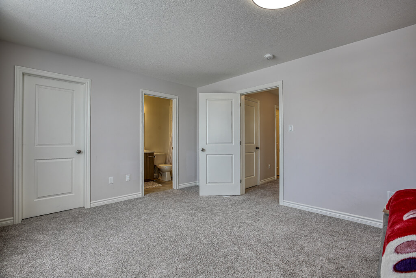
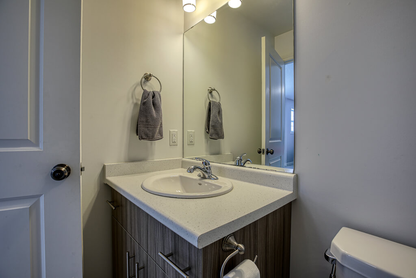
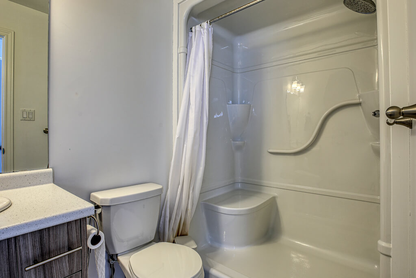
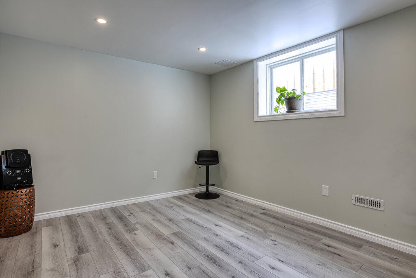
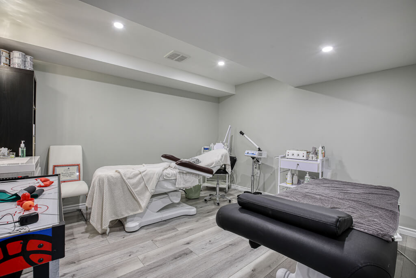
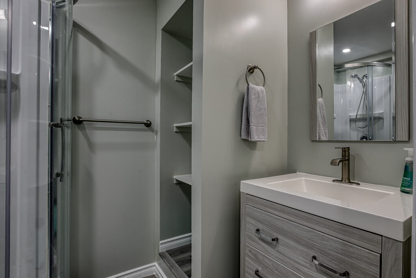
Contact the Agent
Valarie Mounsteven
- Office
- 519-535-2261
Search
Archives
Calendar
| M | T | W | T | F | S | S |
|---|---|---|---|---|---|---|
| 1 | 2 | |||||
| 3 | 4 | 5 | 6 | 7 | 8 | 9 |
| 10 | 11 | 12 | 13 | 14 | 15 | 16 |
| 17 | 18 | 19 | 20 | 21 | 22 | 23 |
| 24 | 25 | 26 | 27 | 28 | ||
Categories
- No categories



