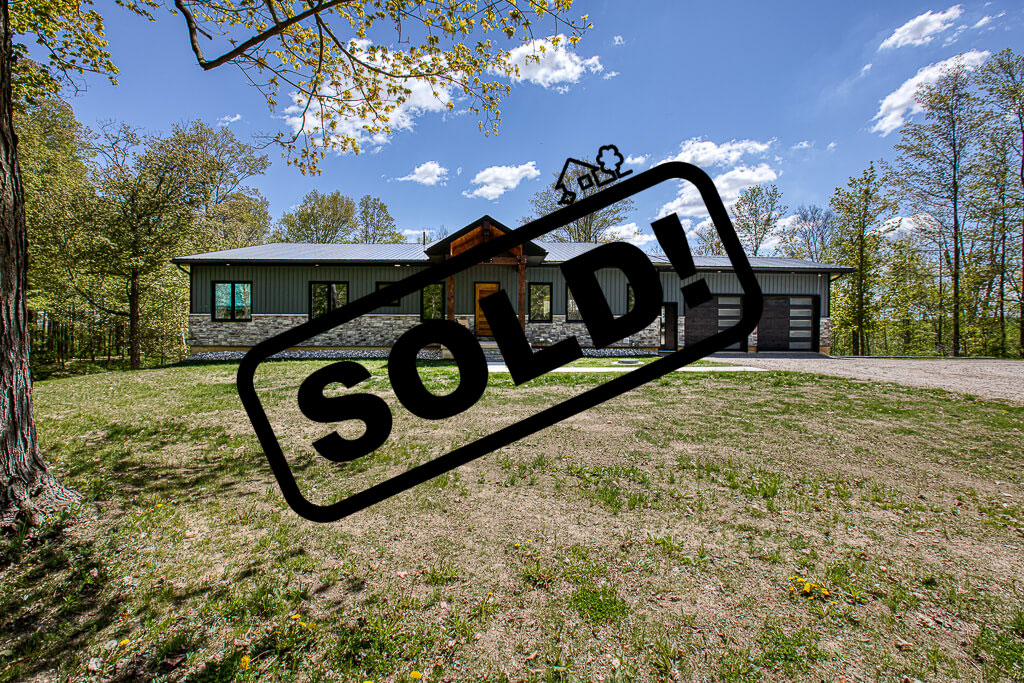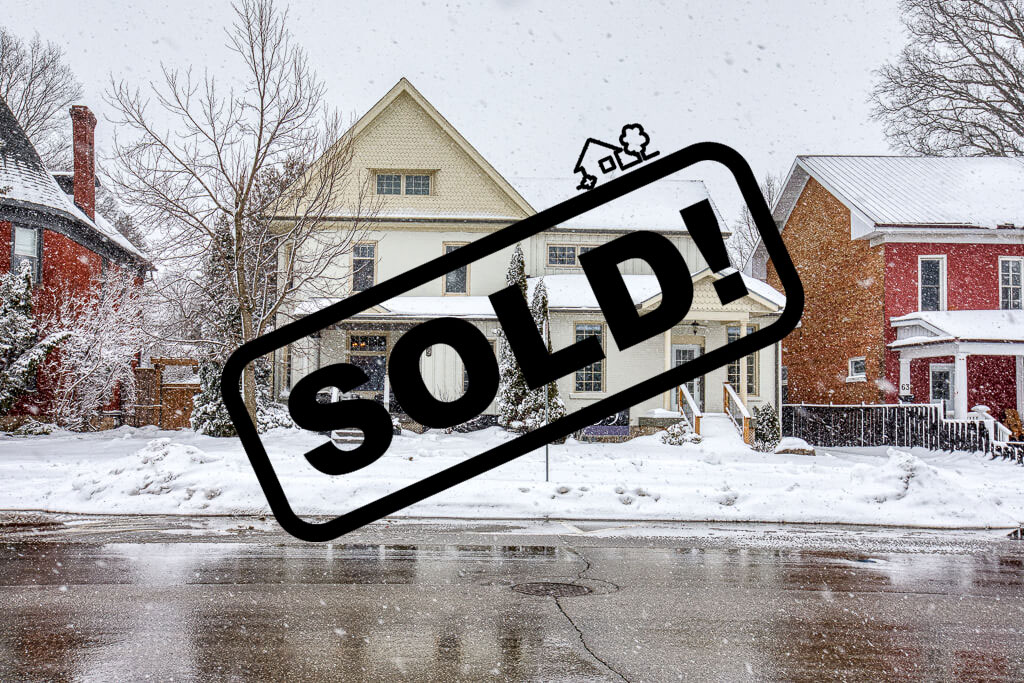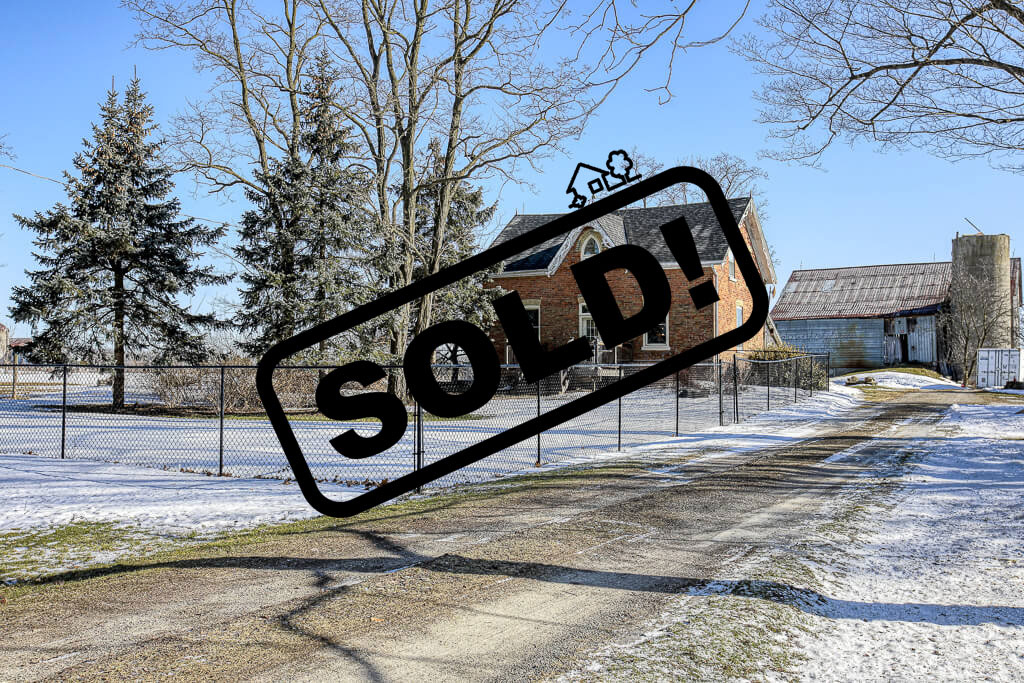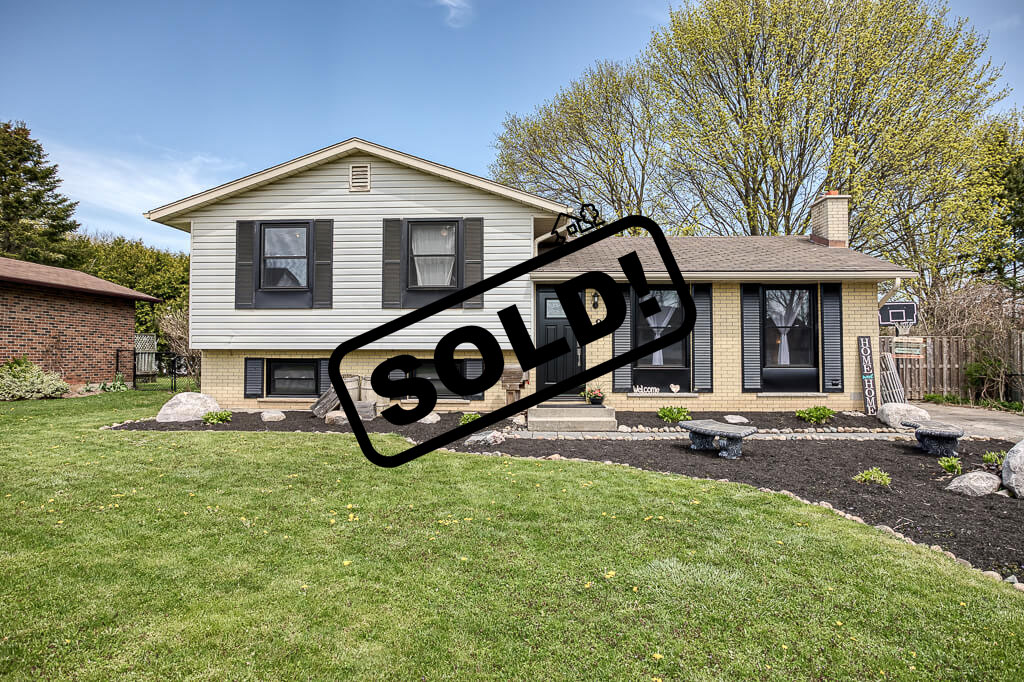
8 Fergusson Ave, Ingersoll, ON Woodstock
- Bathrooms
- 2
- Bedrooms
- 4
The space
- Year Built: 1972
Amenities
- Deck
- Fenced Yard
- Garage / Parking
- Laundry
- Walk-in Closet
Description
Here is your chance! to buy this 4 level side-split located in a family friendly neighbourhood with every convenience just minutes away. What better way to enjoy a backyard than from the comfort of the generous deck that is perfect for entertaining, featuring a 6 man saltwater hot tub, BBQ gas line, rubber mulch and plenty of room for the kids to play! Main floor features a bright living room with updated laminate flooring, spacious eat in kitchen with lots of counter and cupboard space. Upstairs has a 4pc bathroom,3 bedrooms, master featuring sliding doors to the deck. The lower level has a 2pc bathroom. The family room is the perfect spot to curl up for an evening of movies and popcorn. The lowest level offers lots of storage space. Some updates to mention: Windows, doors, carpet, electrical panel updated (2019), living room laminate 2020, Hot tub (2018), landscaping & more. Royal Roads Public School district. Click on the media play button and take a virtual tour!
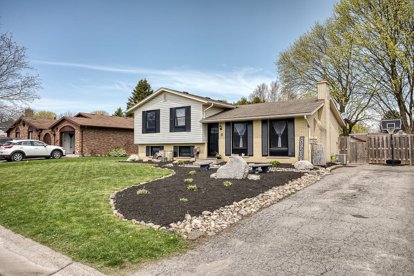

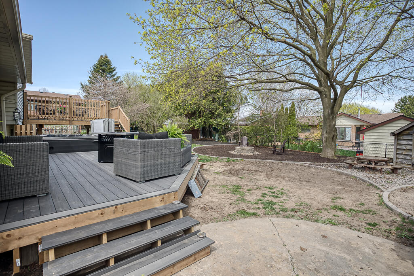
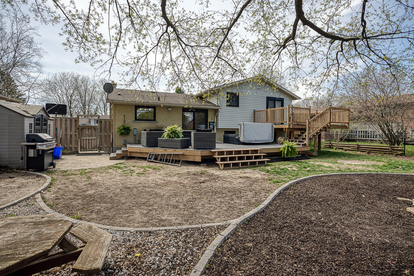

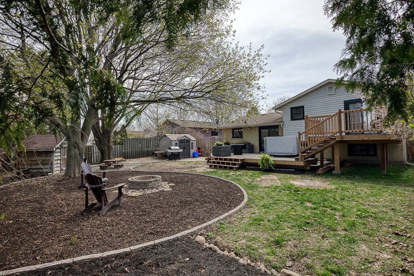
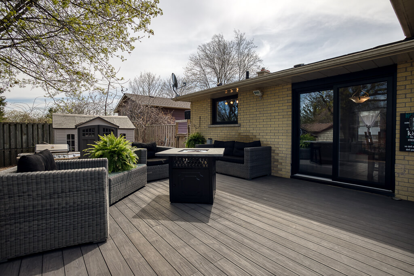
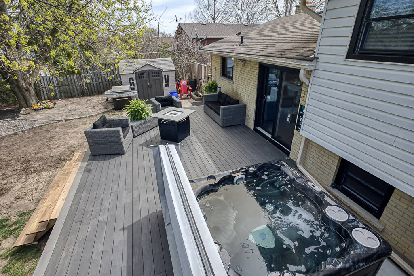

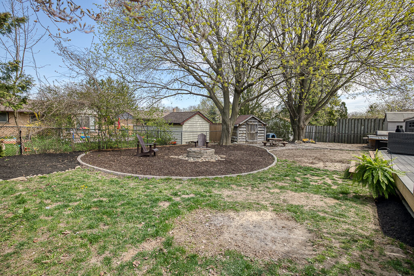
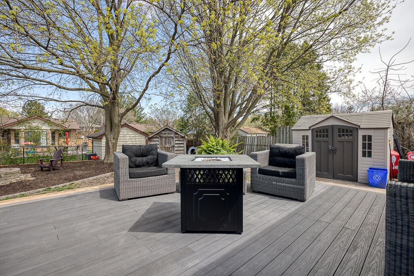

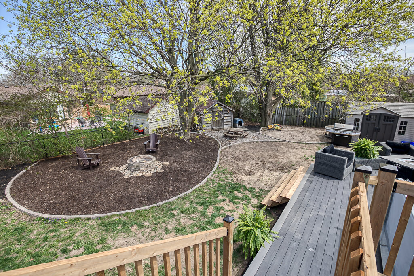

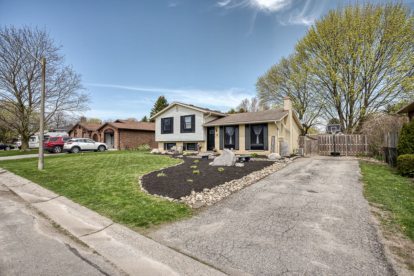
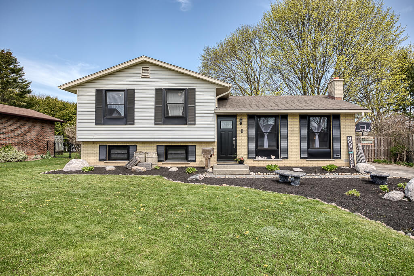
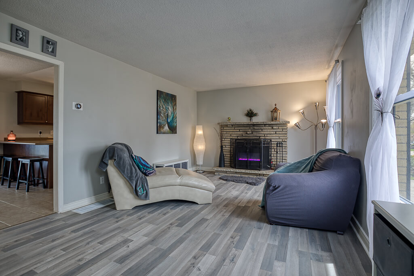
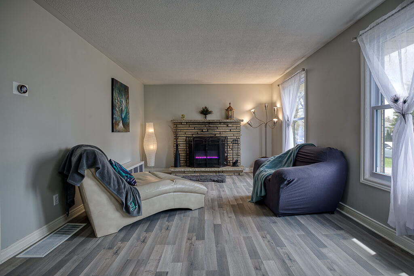
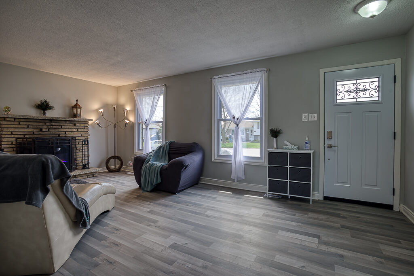
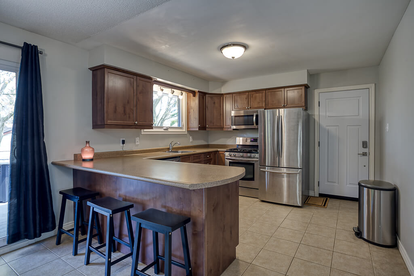
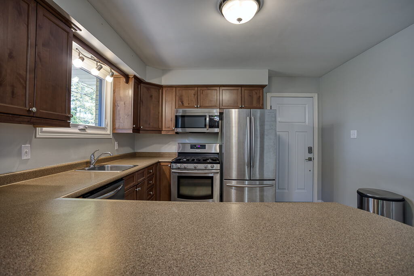
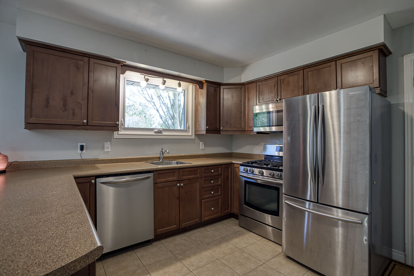
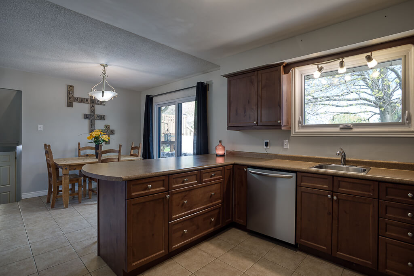
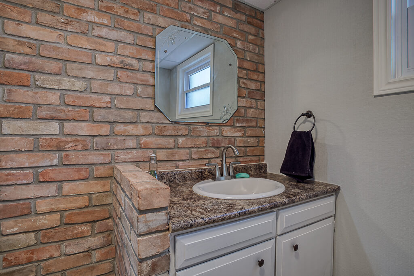
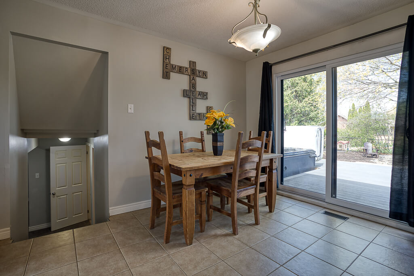
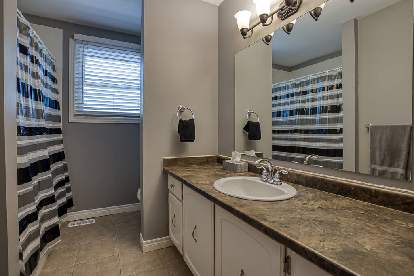

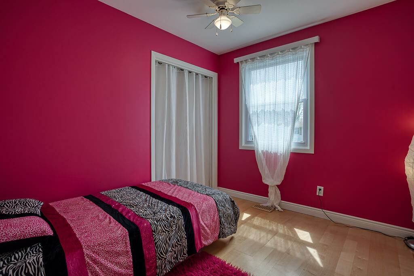
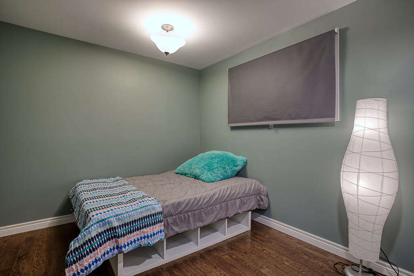
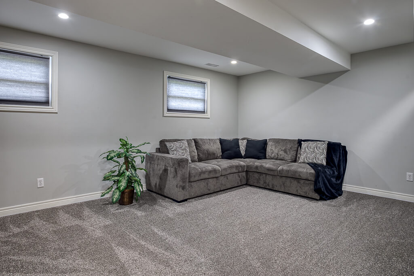

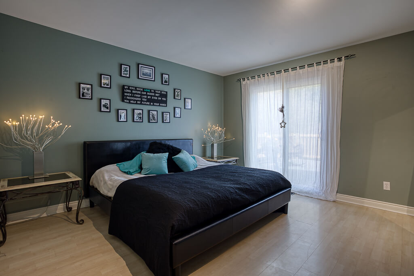
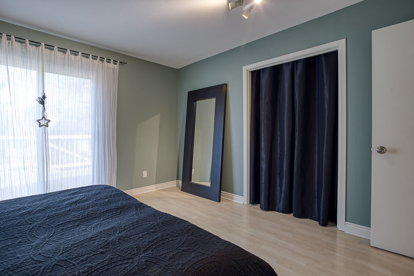
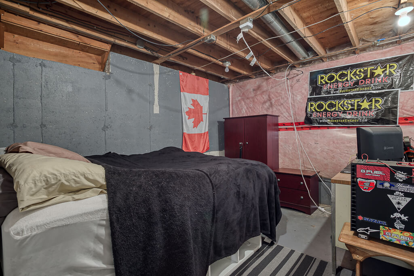
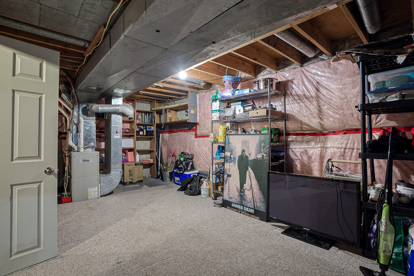


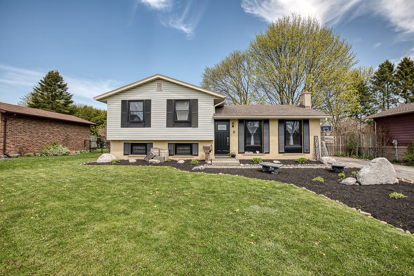
Contact the Agent
Valarie Mounsteven
- Office
- 519-535-2261
Search
Archives
Calendar
| M | T | W | T | F | S | S |
|---|---|---|---|---|---|---|
| 1 | 2 | 3 | 4 | 5 | 6 | 7 |
| 8 | 9 | 10 | 11 | 12 | 13 | 14 |
| 15 | 16 | 17 | 18 | 19 | 20 | 21 |
| 22 | 23 | 24 | 25 | 26 | 27 | 28 |
| 29 | 30 | |||||
Categories
- No categories



