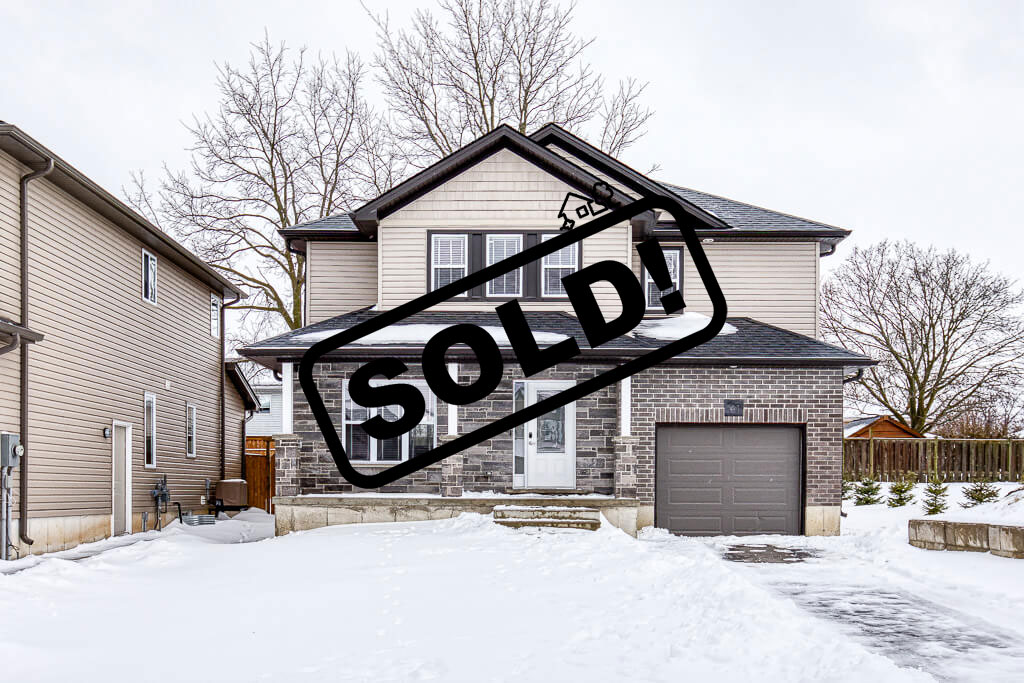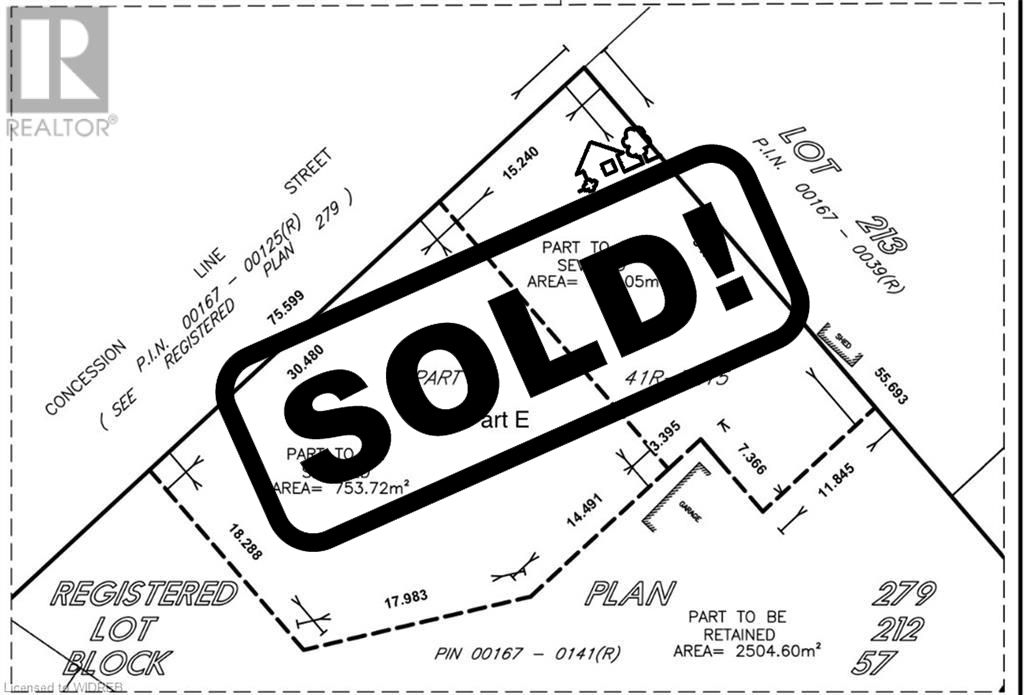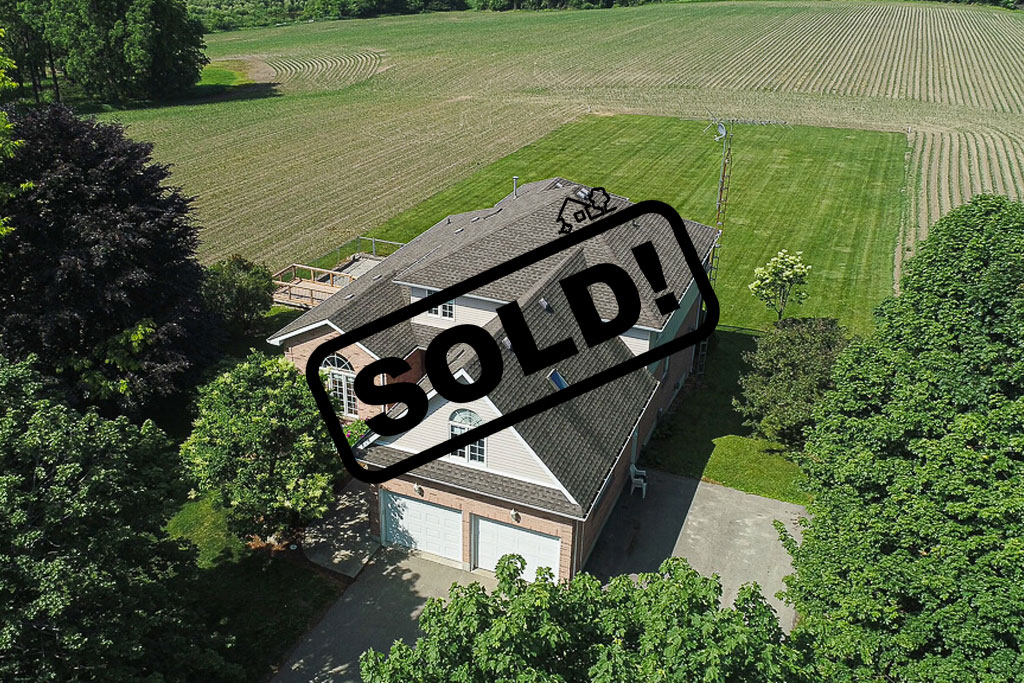9 Bexley St, Woodstock, ON Woodstock
- Bathrooms
- 2
- Bedrooms
- 3
Description
Enjoy spacious living with plenty of natural light in 9 Bexley St, Woodstock! This 3 bed, 2 bath 2 storey home in Woodstock’s North has room for everyone: notice the family room and living room, large basement for storage, and large back deck in backyard. Walk in to a living room perfect for showing off your style and welcoming guests into your home. From there through double french doors you’ll find the bright eat-in kitchen with lots of natural light and included kitchen island. The kitchen is open to the dining room and family room, making it perfect for casual meals, family dinners, and hosting. The family room has plenty of space for seating to have room for everyone to enjoy the gas fireplace. Enjoy 2 sets of patio doors onto the large back deck, one from the dining room and one from the living room. Main floor also has a 3pc bath and mudroom. Find all three bedrooms and a 4pc bath on the second level. The master bedroom offers lots of closet space and is right beside the 4pc bathroom. Third bedroom gives you freedom with the space – a guest room for friends and family or office space! The basement offers space to finish, or plenty of storage space. Furnace that helps filter and AC (2022). Outside enjoy the upcoming summer in the backyard from the large wood deck that spans the back of the house. Kick back and enjoy the space with kids, family, friends, and a furry friend in the fenced backyard. Shed for storage and a landscaped rock pond make your space unique and welcoming – the perfect spot to relax in privacy. The covered front porch looks onto the concrete driveway that has room for 2 parking spaces. Close to transit routes ideal for enjoying downtown Woodstock or travelling. Close to walking trails and parks! Perfect for new families or downsizers, possession flexible.
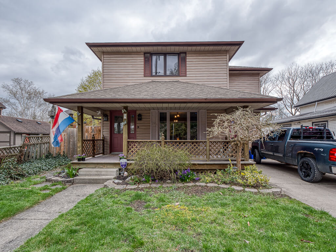
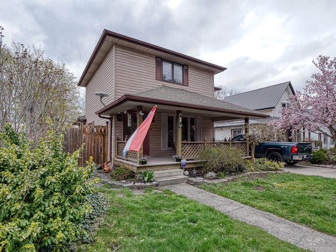
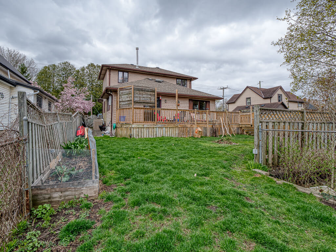
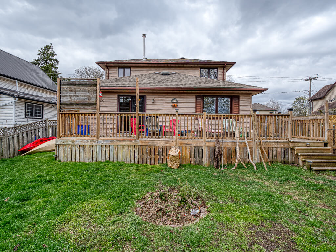
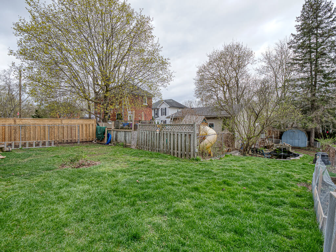
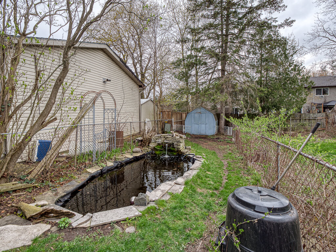
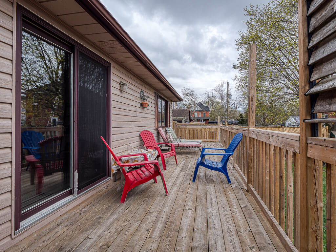
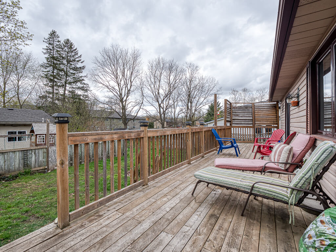
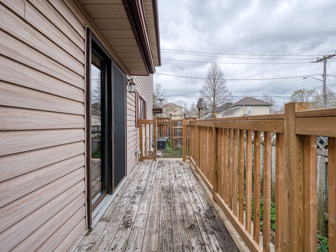
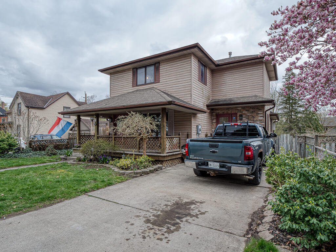
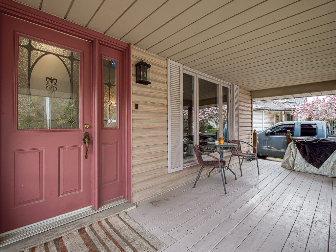
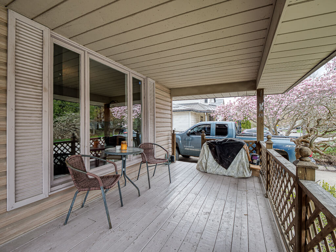
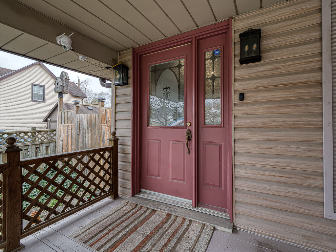
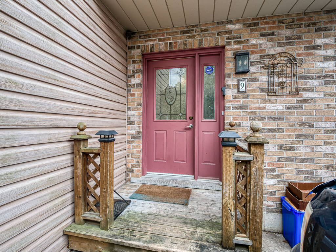
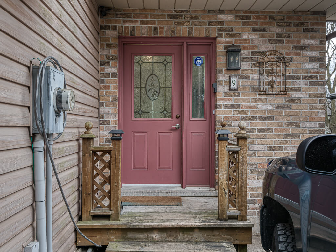
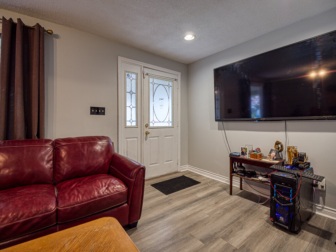
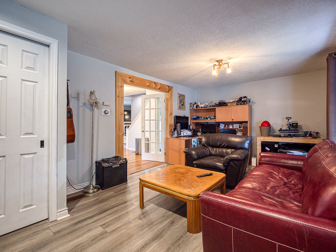
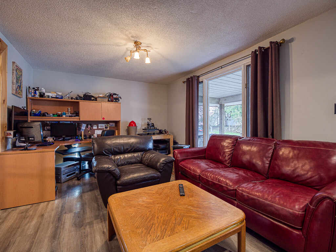
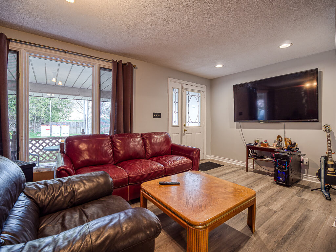
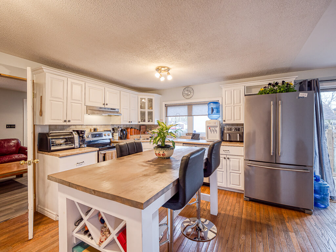
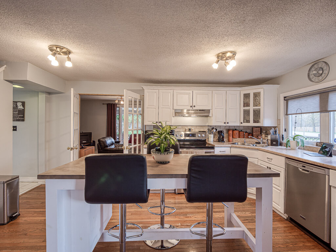
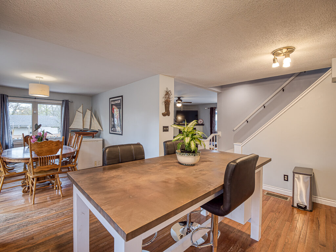
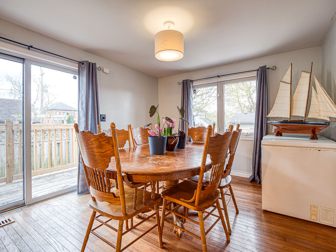
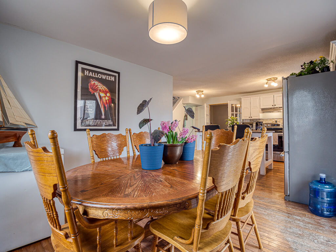
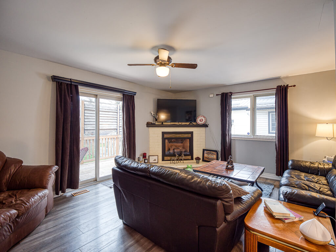
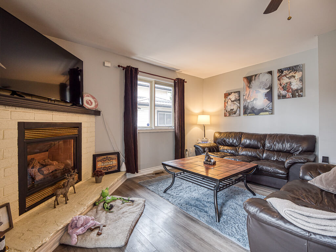
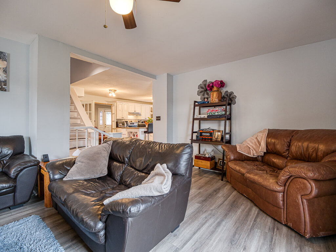
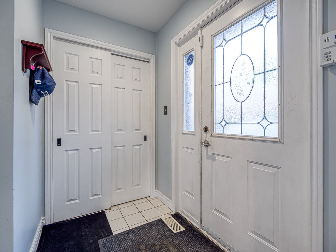
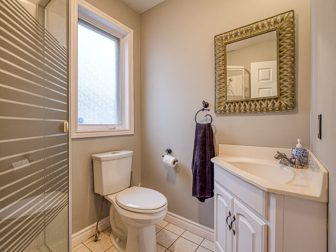
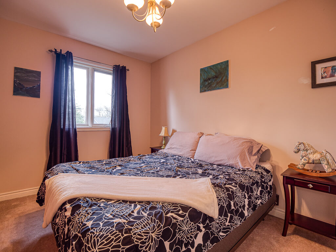
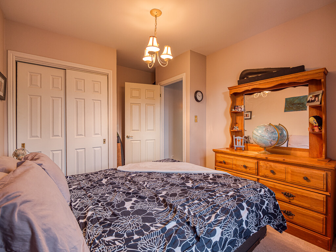
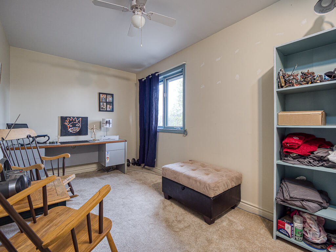
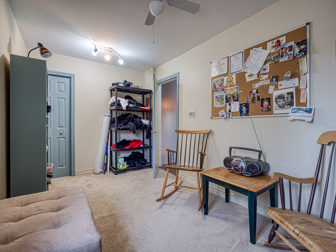
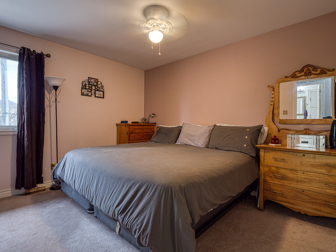
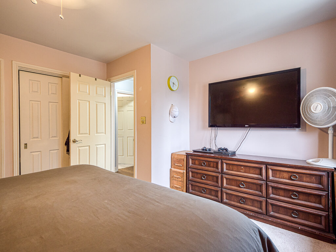
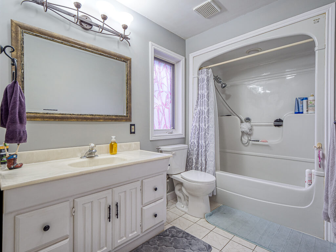
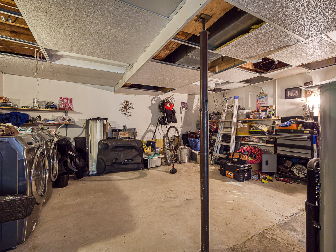
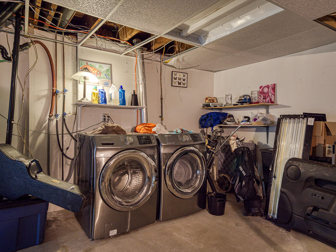
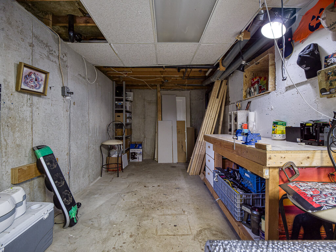
Contact the Agent
Valarie Mounsteven
- Office
- 519-535-2261
Search
Archives
Calendar
| M | T | W | T | F | S | S |
|---|---|---|---|---|---|---|
| 1 | 2 | 3 | 4 | 5 | 6 | 7 |
| 8 | 9 | 10 | 11 | 12 | 13 | 14 |
| 15 | 16 | 17 | 18 | 19 | 20 | 21 |
| 22 | 23 | 24 | 25 | 26 | 27 | 28 |
| 29 | 30 | |||||
Categories
- No categories



