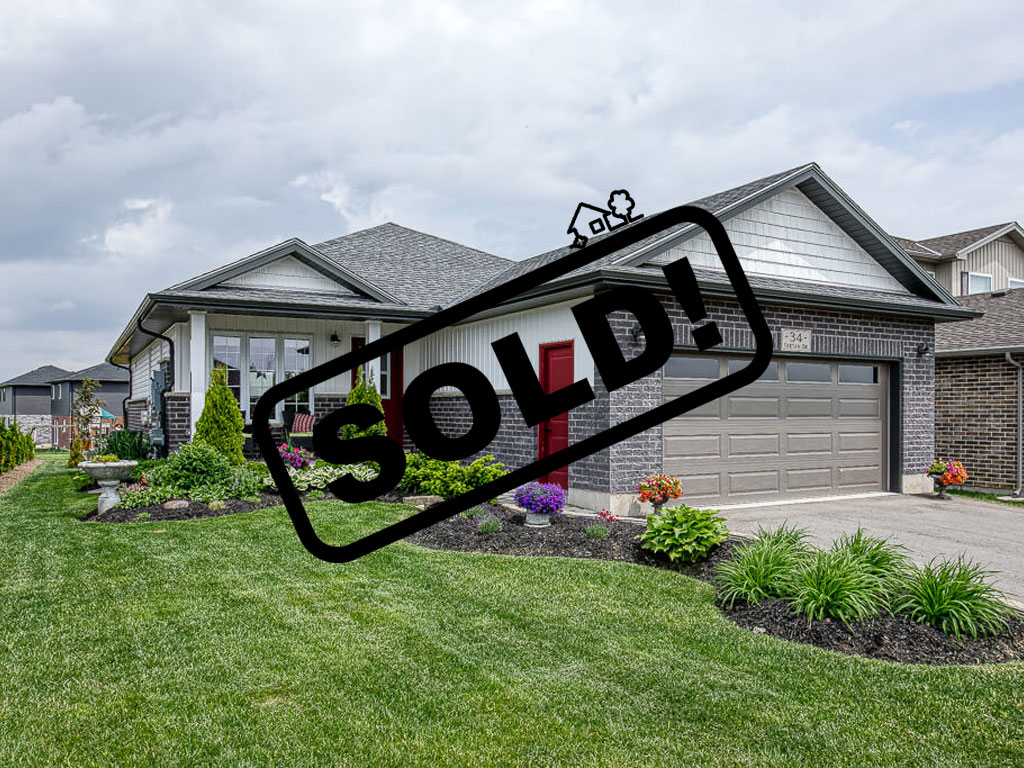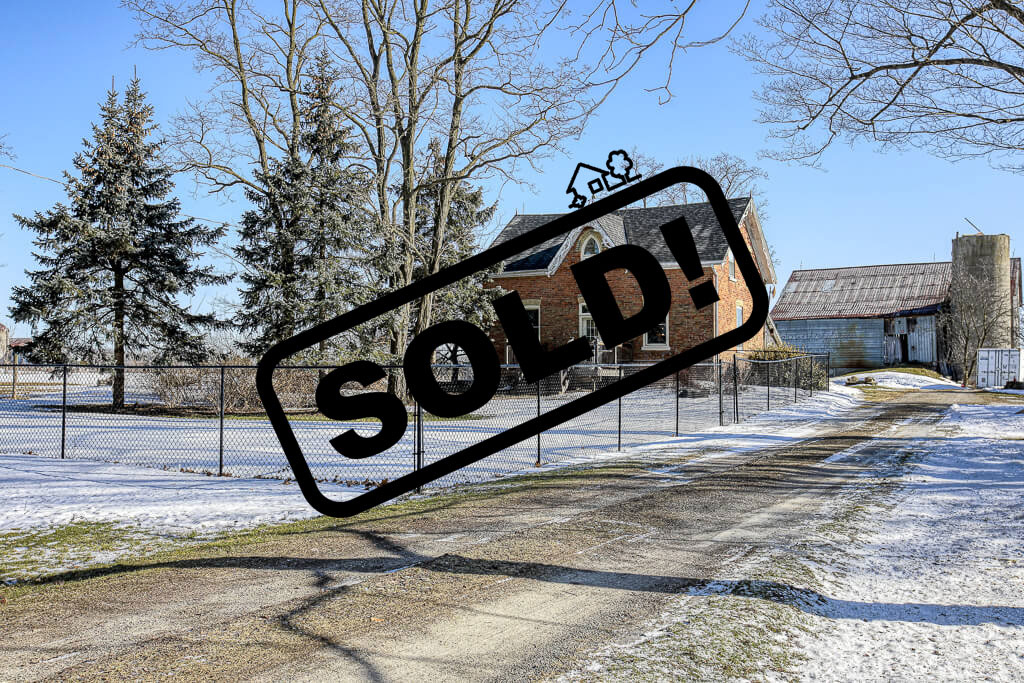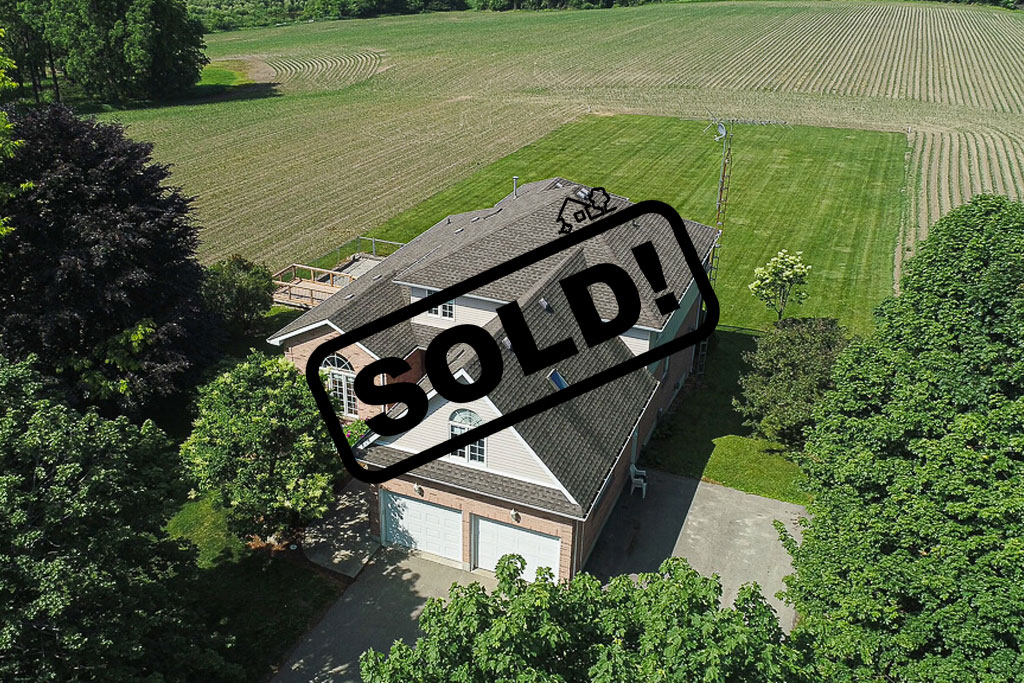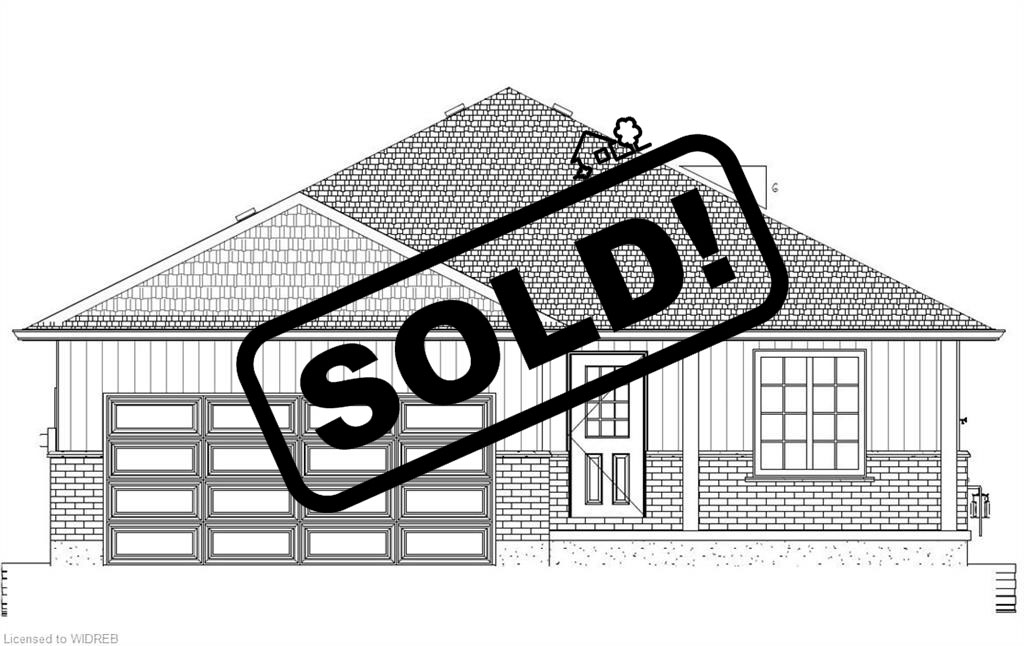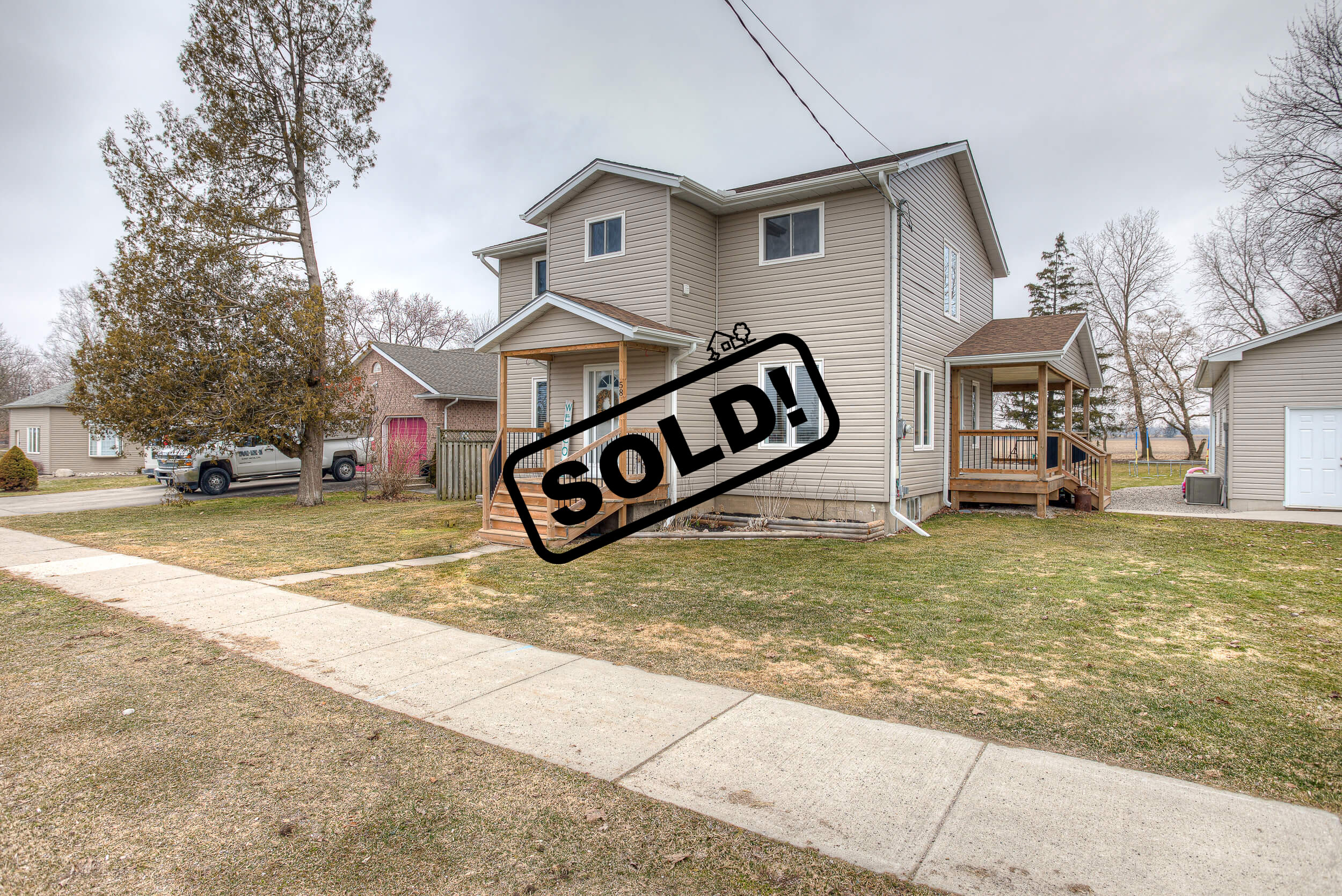Properties
This property has approximately 4.5 acres of land with a 1 1/2 Storey Home with panoramic views of the rolling countryside! There are plenty of trees on this property and it would be perfect for making hiking trails or just riding ATV’s or snowmobiles through the woods. The house on the property needs renovating but that’s all part of what makes this a fantastic buy! The main floor has an eat in kitchen and 4pc bathroom. Spacious living room plus a den and bedroom. Upstairs has another 3 bedrooms. There’s also a wide Front porch to relax and watch the…
Delightful views over the gentle, rolling countryside, relax on the back deck and unwind watching the sunset and painted sky over the fields. Escape to the village of Embro and discover this bungalow in the Hightland Heights Subdivision on a premium lot. Over 2,000 square feet of living space spread out over 2 levels. Open concept great room with the kitchen, dining and living area that serves as both a family zone and a place for entertaining The interior is light and spacious with a gas fireplace in the living room. The kitchen has maple cabinets, tons of counter space, gas stove and a breakfast bar. The patio doors take you out to the partly covered back deck. On this level you will also find a 4 pc bathroom, storage closet, 2 bedrooms, the primary bedroom has a 3pc ensuite and large closets. Vinyl plank flooring throughout the main level. The lower level has a bedroom and family room with another gas fireplace. There is a rough in bathroom and 2 more bedrooms that are framed, pre wired, and have egress windows, ready for your finishing touches to make this a 5 bedroom home! Water softener, On Demand Hot Water Heater. Appliances included. Central Air. Double garage. Beautiful landscaping. The covered front porch is perfect to sit and watch the kids play as there is no through traffic on this street. Central to London, Woodstock and Stratford
NATURE BECKONS! Set on a sprawling 6 acres of land, live surrounded by wide open spaces, fresh air and soothing panoramic views of the rolling countryside! Hobby farm with a timeless brick century home (Circa 1890) featuring thistle carvings by artist Wilson Johnson framed by handcarved gingerbread trim. Beautiful and spacious both inside and out, 2357 Square Feet with 4 bedrooms and 1 bath. The main floor has a spacious inviting living room, den and eat-in kitchen. Main floor laundry and 4pc bathroom. Large windows bring in tons of natural light. Upstairs you'll find 4 bedrooms, the front bedroom could also be used as a games/family room. Geothermal forced air heating/cooling. Water softener and water treatment. Septic 2001. Roof 2018, hydro panel 2013 with surge protector. Most windows have been replaced. Well pump 2020. Outside you'll be impressed with enough space for the biggest family gatherings! Above ground pool Large barn with water and hydro and part cement floor. 4 acres workable or ideal for pasture. Tons of room for gardening. Imagine the memories you can make! Located centrally to Ingersoll, Woodstock, London and Stratford. As seasons change you'll fall in love with the breathtaking colours painting spectacular views and enjoy romantic sunsets from the front porch while you enjoy the quiet away front he hustle and bustle of city life!
98+ Acre oasis of privacy offering a panoramic view of the valley! Acre upon acre of carefree countryside offers boundless outdoor space for the outdoor enthusiast. Featuring Nature trails, 2 ponds, 10+ workable acres, 1.5 acre food plot set in a clearing surrounded by trees, a scenic river winds its way through the property. The layout of the home offers family members much needed privacy, space and comfort with 4,385 sq ft of living space. Main floor has a spacious foyer, living & dining room with vaulted ceiling. The kitchen is ideal for entertaining with the island plus a breakfast bar open to the family room with propane fireplace. Gorgeous granite countertops offers tons of prep space, stainless steel appliances, induction oven, maple cabinets, backsplash and undermount lighting. Walkout from the kitchen to the muliti-tiered deck. 2pc bath, main floor laundry, mudroom, bedroom or home office. Upstairs you'll find the parent's retreat with adjoining sitting room with fireplace plus a private balcony ideal for watching the sunset, walk in closet & 4pc ensuite with skylight. There are 3 more large bedrooms (1 could be another family room) and 4pc bath. The walk out lower level would make a great in-law suite. Family room with fireplace and patio doors leading to the backyard, bedroom, 4pc bath, and a generous size office with separate entrance. Hot water heater & water softener owned. HRV 2021, tiered deck 2020, A/C 2016, shingles 2015, 200 amp panel, separate panel set up for a generator, 2 car garage with auto remotes. Separate 20'x30' workshop with storage above and heated kennel. Kitchen 2019. The perfect escape! One can't help but be captivated by the sweeping expanse of the countryside.
Construction to begin soon! The Elgin 1442 is a 2 bedroom, 2 bathroom home with 2 car garage located on a Walk-Out lot! Convenient main floor living. Open concept living room with, eat-in kitchen that leads into a large dining area and living room. Master bedroom with walk-in closet and ensuite. Second bedroom at front of house could work well as a den or home office. Mudroom with main floor laundry off of the garage. Lower level offers lots of potential for a spacious rec room, 2 bedrooms, bathroom, and utility room. House is priced with brick part way up around the whole with vertical siding on the front. Includes the 10' x 12' deck with stairs. Impressive standard features including Central Air, finished driveway, insulated and dry-walled garage with man door and auto door opener, basement insulated, framed and pre-wired. Images may show some upgraded items.
A wonderful way to raise a family escape to the space and fresh air of country living! Peacefully removed from the hustle and bustle of city living, this renovated 2 storey home is nestled in the Village of Embro (Central to Woodstock, London, Ingersoll & Stratford) Enjoy outdoor entertaining on the 36'x14' covered deck overlooking the large backyard with view of the surrounding farmland. The 30'x24' detached garage is an ideal hangout for the DIY featuring a side door perfect for getting equipment in. Beautifully renovated interior is an inviting relaxed family home with vinyl flooring, spacious eat-in kitchen with white cabinetry, lots of counter space and patio door leading to the deck. 3+1 bedrooms, 1.5 bathrooms. Convenient step-saving second level laundry. Downstairs offers more space in the finished rec room. To name a few updates 2016: windows, siding, insulation, shingles. Property 90' x 240' (half acre) offering lots of space for outdoor play! Call to schedule your viewing!


