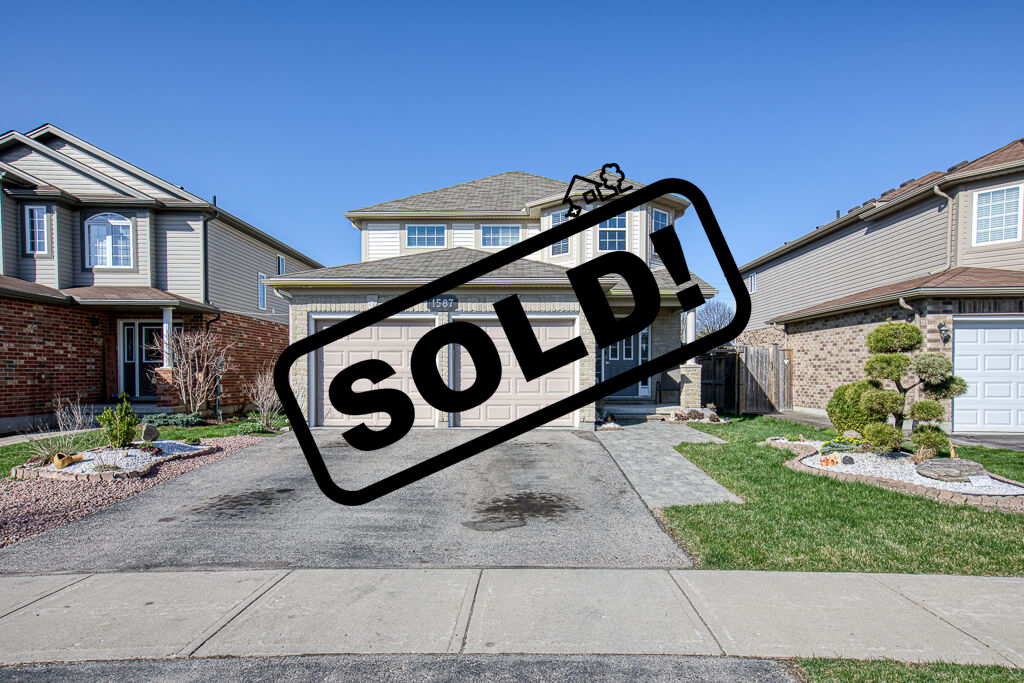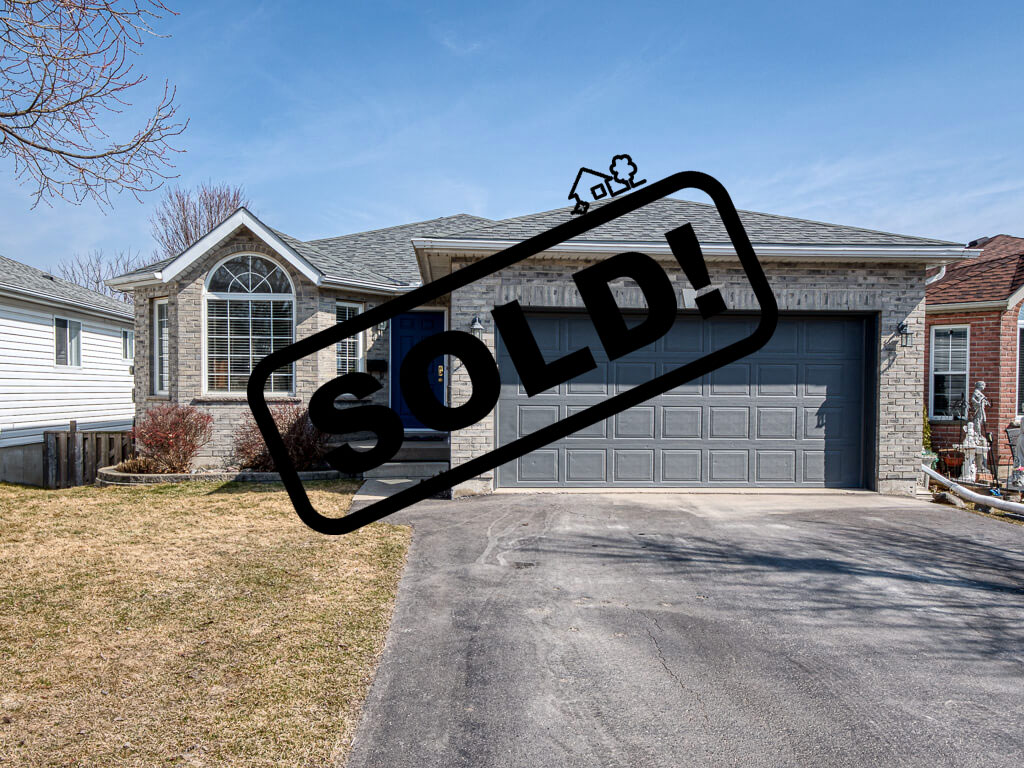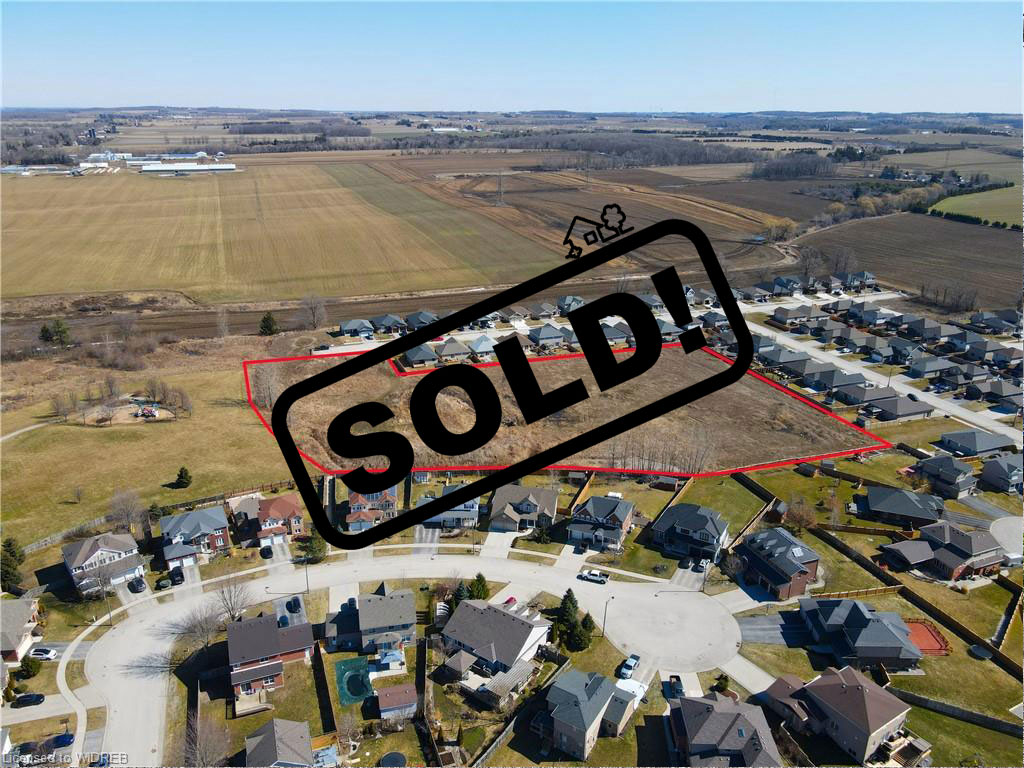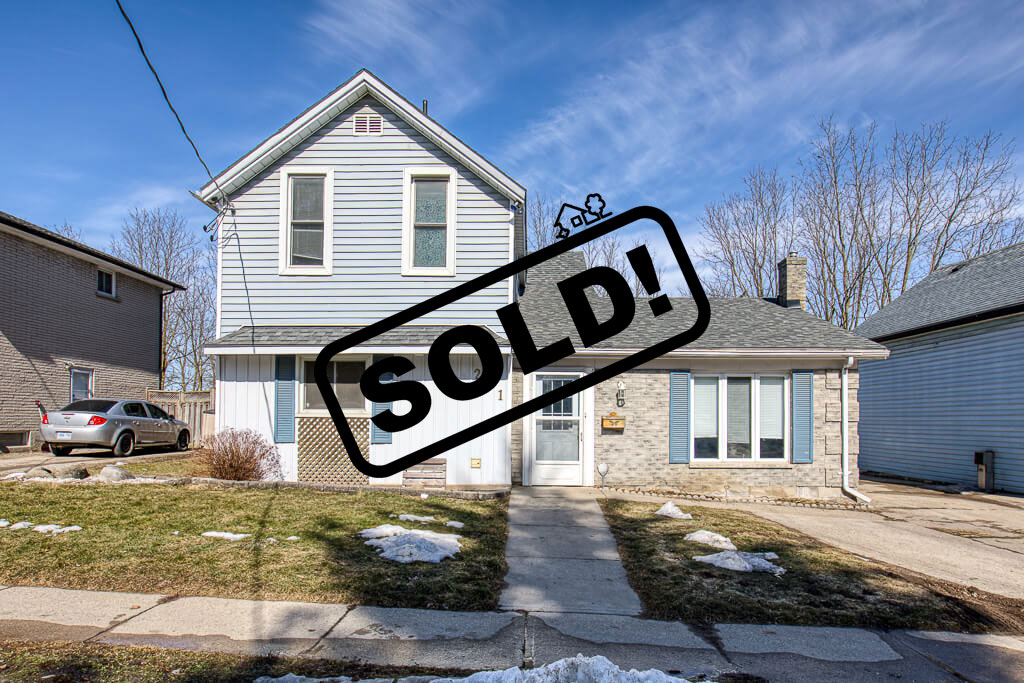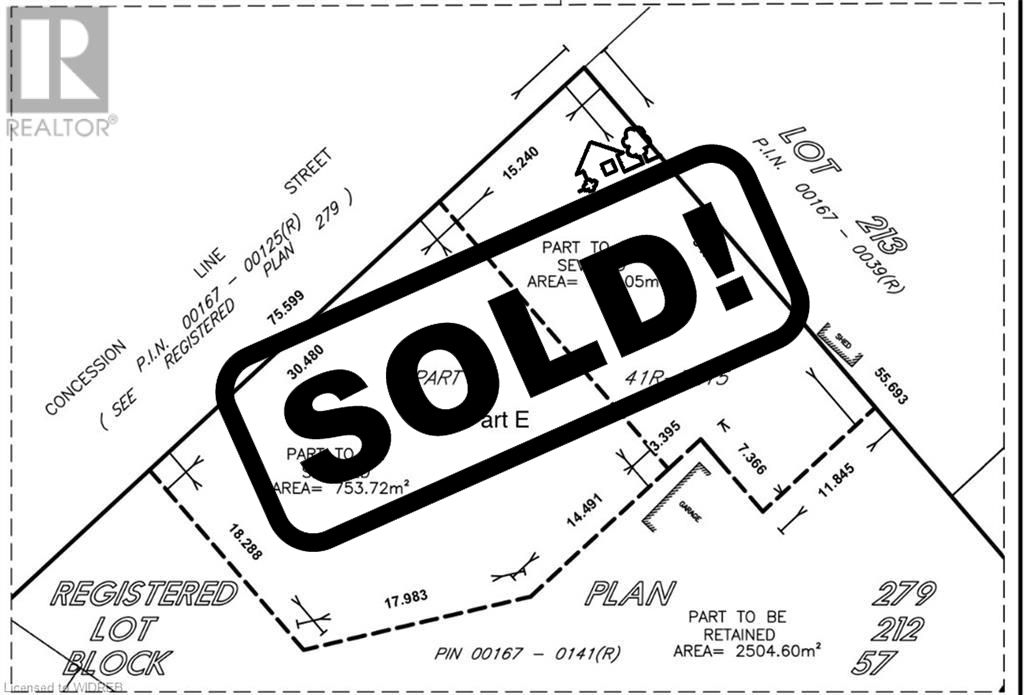Properties
Built to cater to the needs of a large family, you'll love the sense of space in this 5 bedroom 3.5bathroom home in Cedar Hollow Subdivision. 3341 sq ft of living space offers a wealth of entertaining spaces. You'll be impressed as soon as you walk in with the generous size living room that flows into the family room and open-plan kitchen with Island, lots of counter space, backsplash and corner walk-in pantry. There is a separate dining room with french door, ideal for family gatherings. Upstairs has 4bedrooms that leave plenty of room for study, sleep and storage, the king sized primary bedroom has a walk in closet and large ensuite with double sinks making getting ready for the day a breeze. The fully finished lower level serves as both a family zone and a place for entertaining with the recreation room, games room, 3pc bathroom and bedroom. You'll love this carpet free home! 2 car garage with auto door openers. The living area spills out to the expansive fully fenced backyard. What better way to relax and entertain than outside in the Gazebo complete with the BBQ. Convenient to 401, Masonville shopping centre, schools, hospital, bus route, walking trails and restaurants. Don't miss out on this beauty
Rejuvenate relaxing on the deck overlooking the pond and listening to songbirds! 2+2 bedroom bungalow nest led on Brick Pond Lane offers many bonuses for you. The interior features an open concept great room with living & dining area open to the kitchen with tons of counter space and cupboards. There are two spacious bedrooms on the main floor, master bedroom features a walk in closet, patio door leading to the deck, plus a privilege door to the bathroom with double sinks. The lower level has 2 additional bedrooms,3pc bathroom and a large family room featuring a gas fireplace and walkout to the private patio. Other standouts include a separate entrance from the laundry room leading up to the 1.5 car garage, water softener and all appliances included. The deck off the living area is the perfect spot for lingering over a meal in the night air or warm sunshine, retreat to the hot tub tucked away on the patio. You're going to love this home! Click on the multi-media link to view the virtual tour and floor plan
Prime development land for sale in sought after Clover Ridge Subdivision in Ingersoll on 5.29 acres. This development land is located next to the Lorne Moon Park in Oxford Village. This property was previously approved by Oxford County for a proposed Draft Plan with 20 Premium Cul-de-Sac lots features including 6 lots backing onto Park, 3 Walk-Out lots and 14 Pie shaped lots. Purchaser responsible for servicing. Royal Roads Public School district. Easy 401 access. Contact for an information package.
It's time to get into the market and discover this 3 bedroom home in South Woodstock. The garage is an ideal hangout for a DIY fan with access underneath for working on your car. Enter into the foyer that opens into the airy spacious living room with cozy gas freestanding fireplace, laminate floors and complete with a skylight, this is a great room for entertainment & relaxation. Eat in kitchen with lots of windows, island, 2pc bathroom, sliding doors leading outside to the two tiered deck. A couple steps up from the kitchen leads to the playroom. Main floor bedroom with a wheelchair access shower and sink. Upstairs is the generous sized master bedroom with another freestanding gas stove and patio doors leading to a balcony. There are 2 more bedrooms plus a 4pc bathroom. Concrete driveway. Fenched backyard. Bus route. 401 access. Walking trails, close to downtown.
Opportunity to purchase two building lots in Ingersoll. Located on a residential street in the south end of town convenient to Royal Roads P.S, hospital, Victoria Park Community Centre, Parks, Walking Trails, downtown, shops and restaurants, plus easy 401 access. This lot (named Part D) has 50' frontage and is irregular shaped: 50' x 113.33 x 38.86 x 24.16 x 11.13 x 89.16. Sanitary sewers will be at the cost of the buyer. Any offers must be conditional upon severance. Seller wishes to sell both lots (Part D & E) to the same buyer. (62973471)
Opportunity to purchase two building lots in Ingersoll. Located on a residential street in the south end of town convenient to Royal Roads P.S, hospital, Victoria Park Community Centre, Parks, Walking Trails, downtown, shops and restaurants, plus easy 401 access. This lot (named Part E) has 100' frontage and is irregular shaped: 100' x 89.16 x 47.54 x 58.99 x 60.Sanitary sewers will be at the cost of the buyer. Any offers must be conditional upon severance. Seller wishes to sell both lots (Part E & D) to the same buyer.

