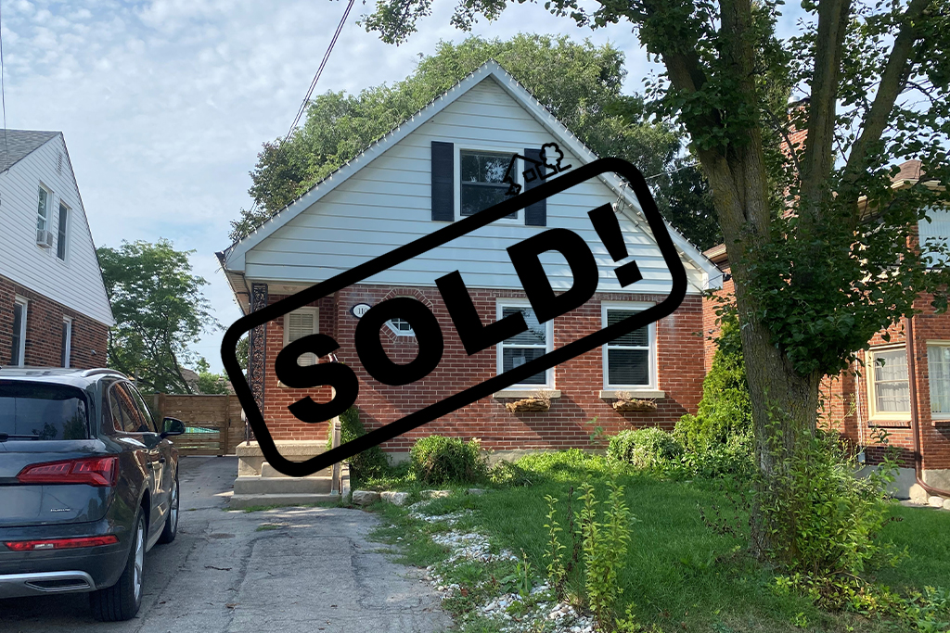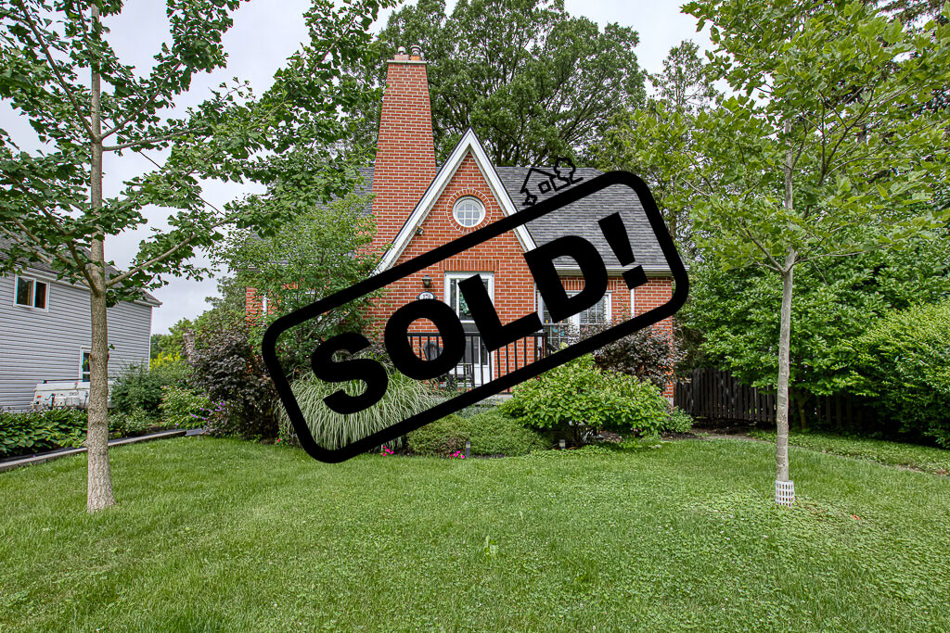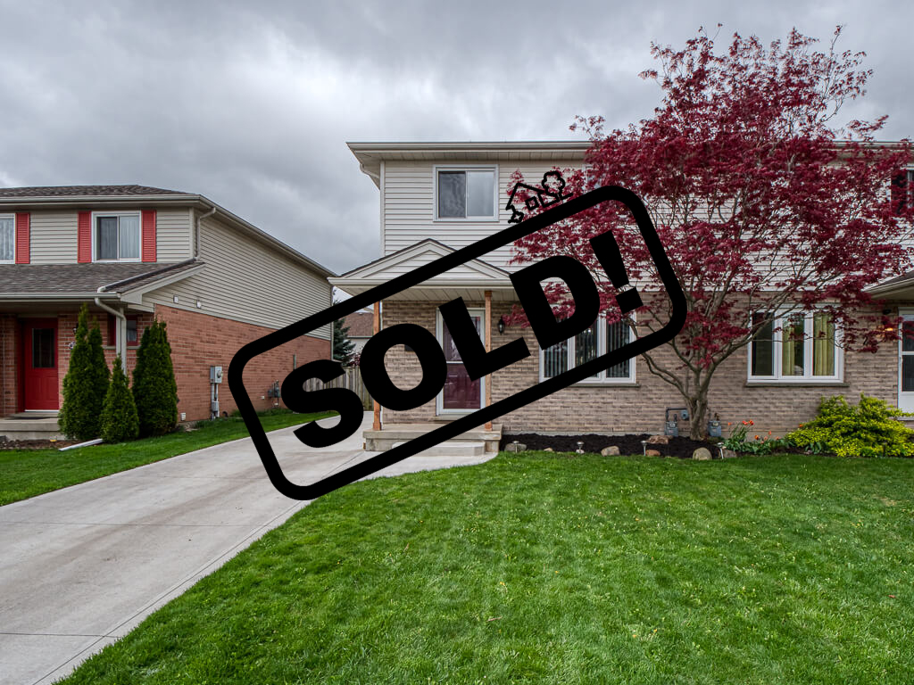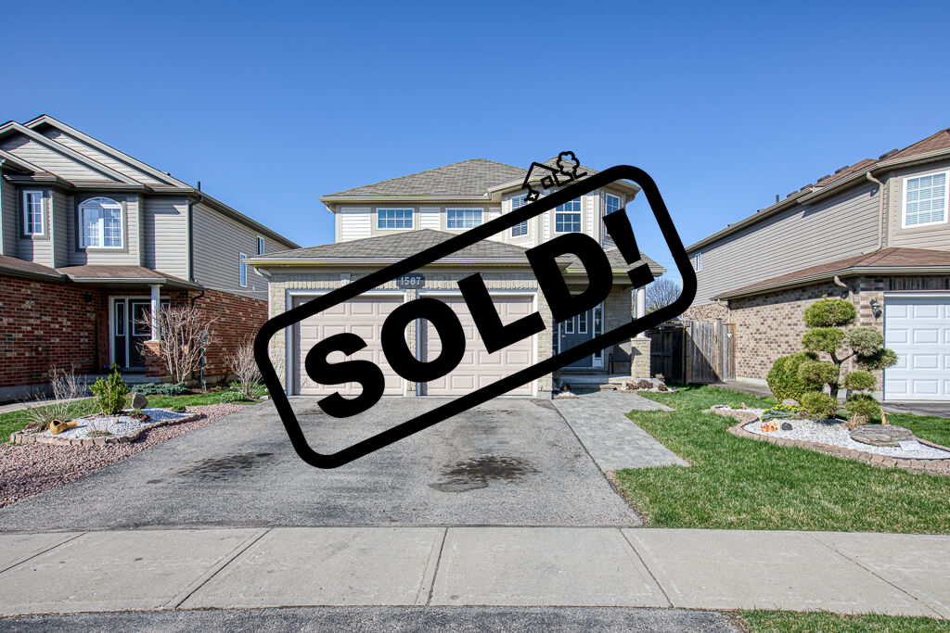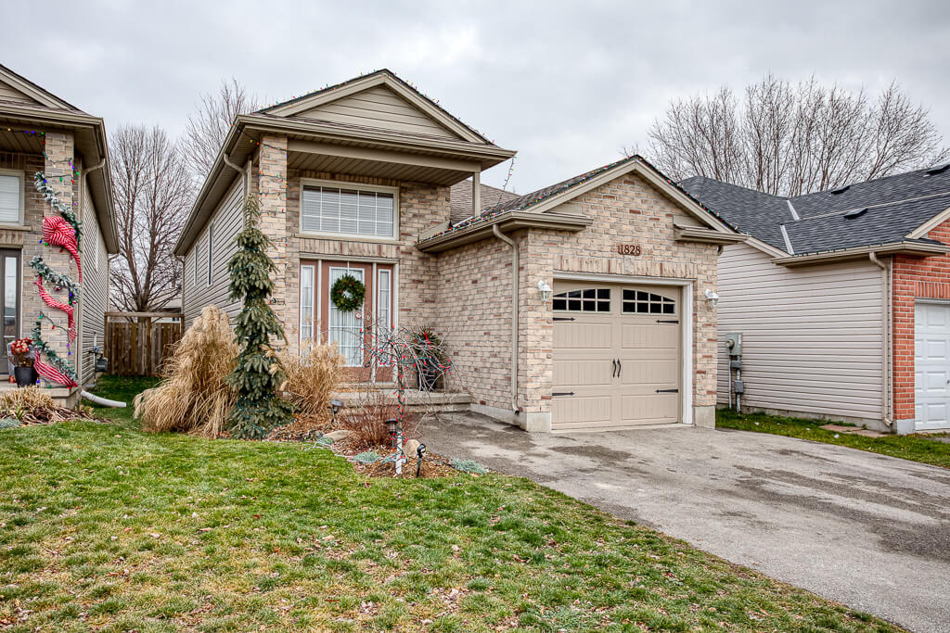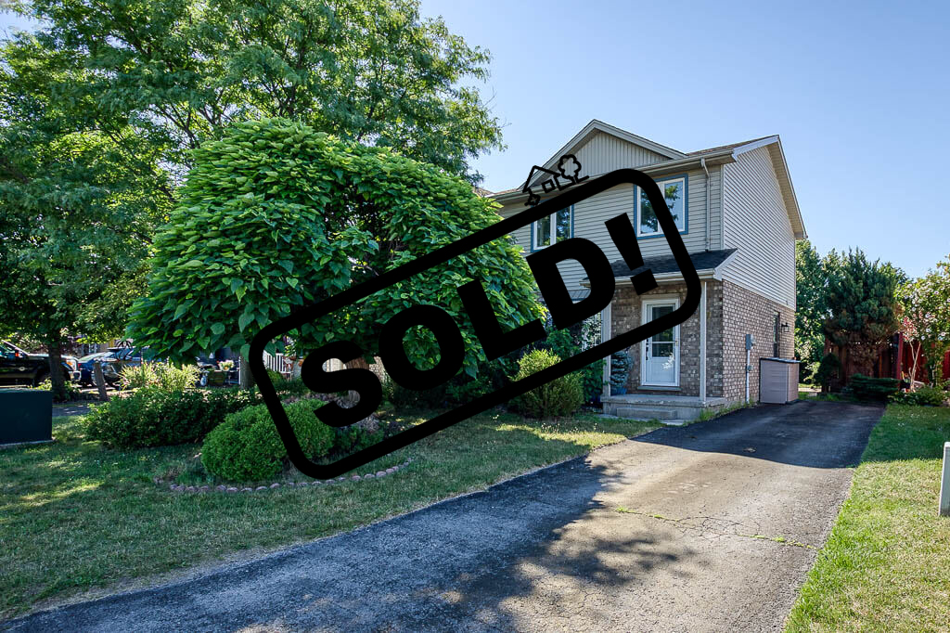Properties
Home & Income! This up and down Duplex is located in a quiet neighbourhood close to hospital, shopping & restaurants. This home is well suited for the savvy buyer looking to expand their investment portfolio or live in one half while the second unit helps pay your mortgage. The main unit has a spacious living room with a coffered ceiling & hardwood floors, open to the eat-in kitchen. 4 pc bathroom with tiled shower. 2 bedrooms on the main floor with 2 bedrooms plus a 2pc bathroom on the second level. Main floor laundry, garden door leads to the back deck and spacious fenced yard with shed. The lower 1 bedroom unit has a separate entrance, kitchen, living room 4 pc bath & laundry. Add this to your portfolio! Seller will not respond to offers before August 24, 2021. Allow 72 hrs irrevocable. Seller schedules to accompany all offers. Buyers to verify taxes, rental equipment, parking and any fees.
A prized setting within a stroll to Wortley Village. Enjoy shopping then popping in for a bite at the local cafe is what living in the heart of Old South living is all about. Come fall in love with this all brick 1 1/2story home with a double car garage! The front garden provides a warm welcome and enhances the charming curb appeal. Main floor features an intimate living room with gas fireplace, cove ceilings, hardwood floors, tall baseboards and open to the dining room that is accented by a feature wall. Further into the home you'll find the refreshed kitchen with lots of counter space. Main floor bedroom with 2 pc bath completes this level. Upstairs you'll find 2 more bedrooms and 4pc bathroom. The chic lower level has a trendy family room with wet bar, office/den, 2pc bathroom and laundry. Back yard patio is perfect for casual entertaining with friends. A double car garage completes the package! 8' x 10' shed offers even more storage. Hot water heater is owned. Fridge, Stove, Dishwasher, Washer, Dryer included. Act quickly - properties in this desirable location are snapped up fast.
Here is your chance to secure a property that is move in ready with many updates! Nestled on a cul de sac is this 2 story semidetached home that is finished on all three levels. Notice the concrete driveway that offers lots of parking. Main floor features a spacious living room, 2pc bathroom, eat in kitchen with built-in oven, dishwasher and stovetop and patio doors. Upstairs has 3 bedrooms plus a 4pc remodeled bathroom! The lower level is finished offering more living space form the family. Unwind out back in the Hot Tub! Host backyard BBQ's and entertain on the large deck (418 sq feet) with 10x10 steel gazebo. Fully fenced backyard is framed by the Mature trees and storage shed. Appliances included! Washer & dryer, built-in oven. Stovetop, dishwasher, refrigerator (2020), sink, vinyl plank flooring, baseboards & trim (2020), deck (2020). Values like this sell quickly! Click on the multimedia link to take a 3D Tour!
Built to cater to the needs of a large family, you'll love the sense of space in this 5 bedroom 3.5bathroom home in Cedar Hollow Subdivision. 3341 sq ft of living space offers a wealth of entertaining spaces. You'll be impressed as soon as you walk in with the generous size living room that flows into the family room and open-plan kitchen with Island, lots of counter space, backsplash and corner walk-in pantry. There is a separate dining room with french door, ideal for family gatherings. Upstairs has 4bedrooms that leave plenty of room for study, sleep and storage, the king sized primary bedroom has a walk in closet and large ensuite with double sinks making getting ready for the day a breeze. The fully finished lower level serves as both a family zone and a place for entertaining with the recreation room, games room, 3pc bathroom and bedroom. You'll love this carpet free home! 2 car garage with auto door openers. The living area spills out to the expansive fully fenced backyard. What better way to relax and entertain than outside in the Gazebo complete with the BBQ. Convenient to 401, Masonville shopping centre, schools, hospital, bus route, walking trails and restaurants. Don't miss out on this beauty
DON'T PASS THIS BUY! 4 bedroom raised ranch conveniently located in East London, close to shopping and easy 401 access. An inviting entrance welcomes you with high ceilings and tons of natural light. Main floor features hardwood floors throughout. Open concept kitchen and living room makes for easy entertaining. Convenient deck off the kitchen for BBQ'ing, fridge, stove and dishwasher included! 4pc bathroom, 2bedrooms with walk in closets. On the Lower level you'll find two more bedrooms, 3 pc bathroom and family room. Lots of storage under the stairs. Fully fenced backyard with flagstone patio and storage shed. Shingles replaced 2016, double paved driveway 2018. Be sure not to miss out on this! Click on the multimedia button for the Virtual tour. Floor plans available
This 3 bedroom semi-detached home located on a Cul-de-Sac presents an affordable entry into the housing market. Offering 1563 square feet of living space! Main floor features a spacious living room with laminate flooring and french doors, 2pc bathroom. Newly painted eat-in kitchen opens to the four season sunroom with woodstove. The patio doors lead to the fully fenced yard where you can spend time gardening or at play. Upstairs you’ll find 3 large bedrooms and a 4pc bathroom. The lower level has a finished family room plus lots of storage in the utility room. Fridge, stove, washer & dryer…

