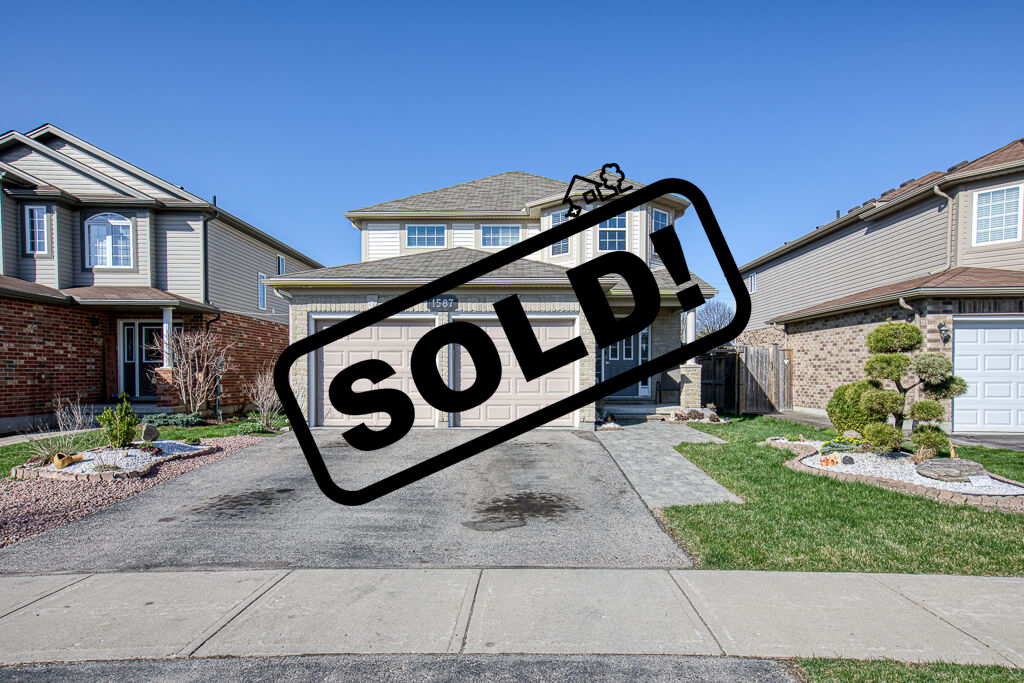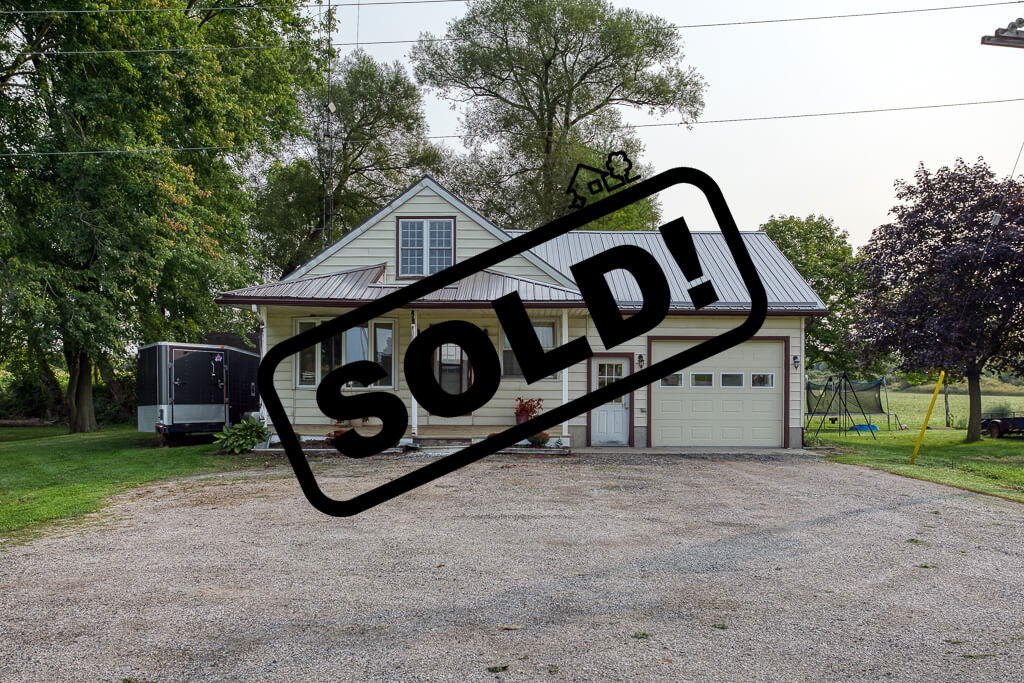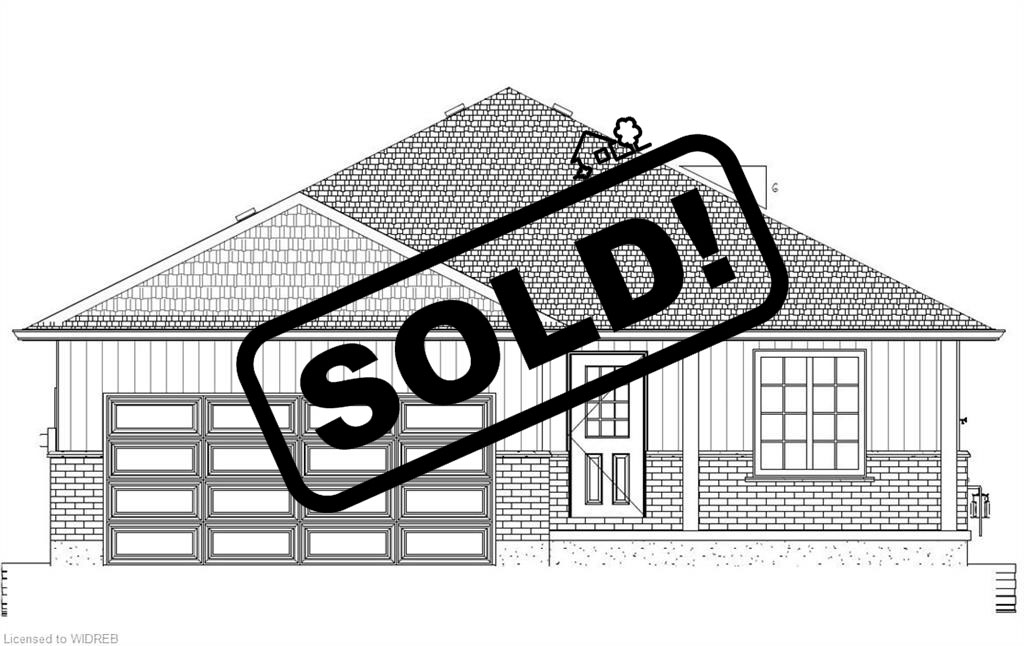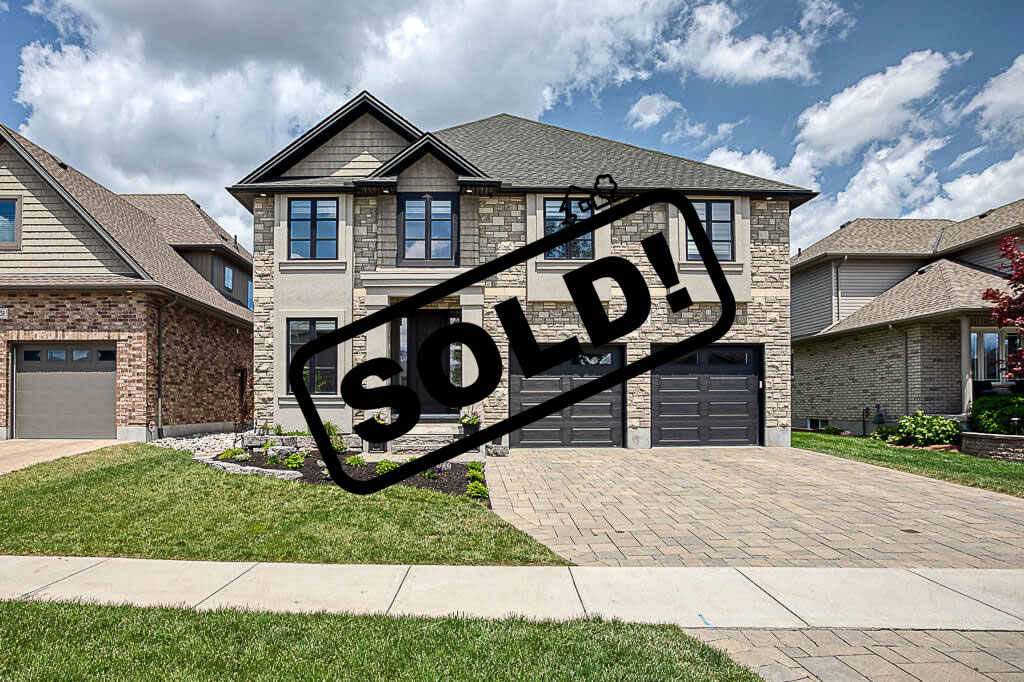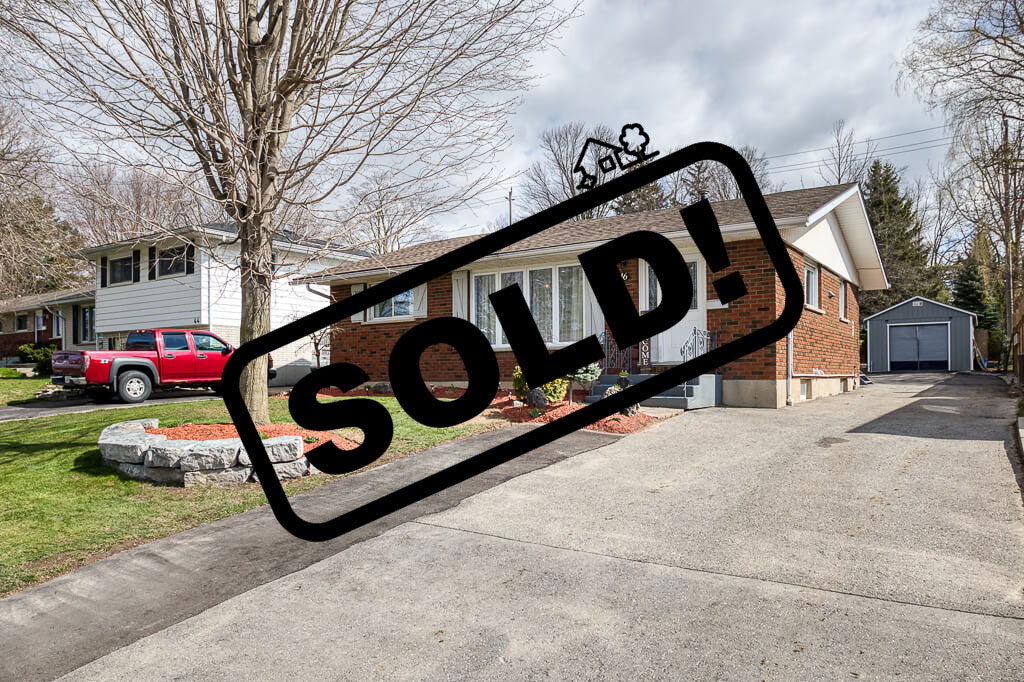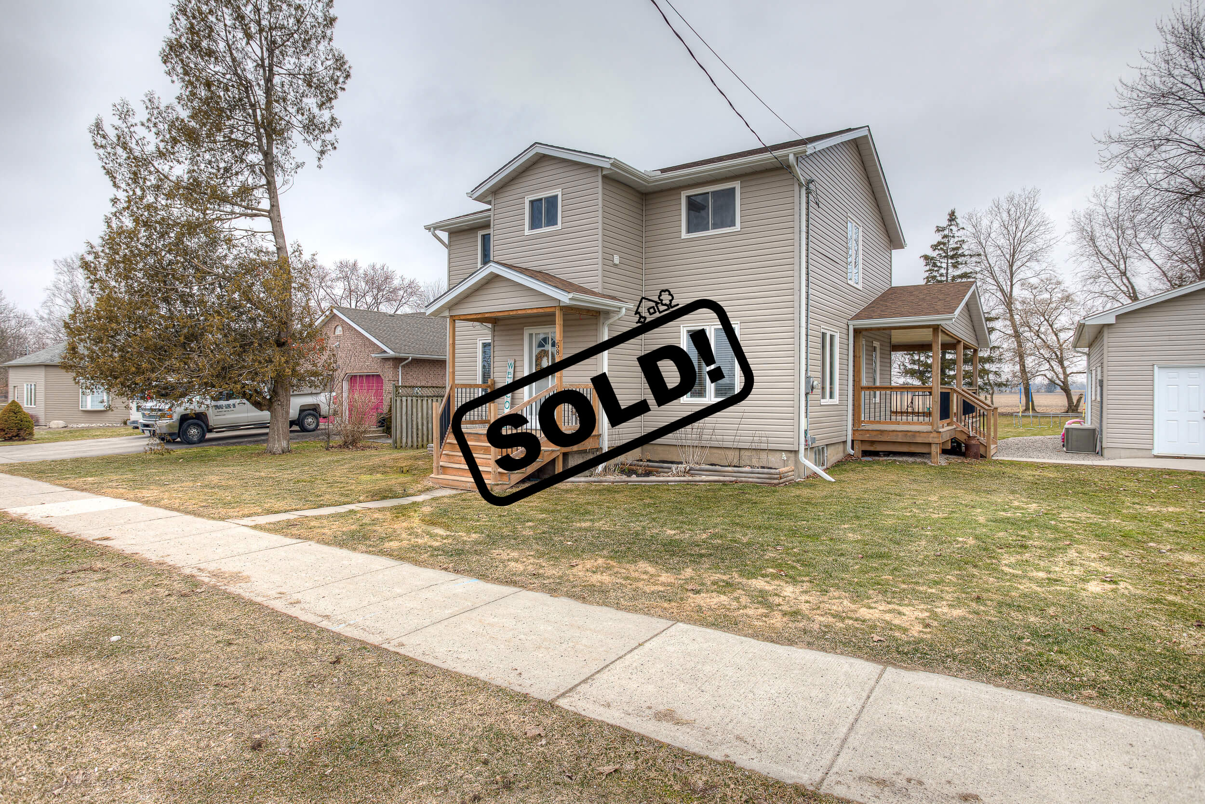Properties
Built to cater to the needs of a large family, you'll love the sense of space in this 5 bedroom 3.5bathroom home in Cedar Hollow Subdivision. 3341 sq ft of living space offers a wealth of entertaining spaces. You'll be impressed as soon as you walk in with the generous size living room that flows into the family room and open-plan kitchen with Island, lots of counter space, backsplash and corner walk-in pantry. There is a separate dining room with french door, ideal for family gatherings. Upstairs has 4bedrooms that leave plenty of room for study, sleep and storage, the king sized primary bedroom has a walk in closet and large ensuite with double sinks making getting ready for the day a breeze. The fully finished lower level serves as both a family zone and a place for entertaining with the recreation room, games room, 3pc bathroom and bedroom. You'll love this carpet free home! 2 car garage with auto door openers. The living area spills out to the expansive fully fenced backyard. What better way to relax and entertain than outside in the Gazebo complete with the BBQ. Convenient to 401, Masonville shopping centre, schools, hospital, bus route, walking trails and restaurants. Don't miss out on this beauty
Welcome to 595466 Highway 59 North, your home away from the city. Just 3 minutes North of Woodstock, and across the street from The Oxford School, this home is situated perfectly between city and country. This house offers a large laneway and an over sized heated garage with 100amp service, perfect for someone looking for a shop for woodworking or tinkering on cars. The full sized basement with tall ceilings is just waiting to be finished with your personal touch. Enter through the garage into a spacious kitchen, full sized dining room, family room, 4 piece bathroom and a main floor bedroom. Upstairs, you'll find two bright bedrooms. The dining room leads to a serene sunroom overlooking looking nature. Enjoy your mornings beside a trickling stream in your backyard oasis. Call today for your private viewing.
Construction to begin soon! The Elgin 1442 is a 2 bedroom, 2 bathroom home with 2 car garage located on a Walk-Out lot! Convenient main floor living. Open concept living room with, eat-in kitchen that leads into a large dining area and living room. Master bedroom with walk-in closet and ensuite. Second bedroom at front of house could work well as a den or home office. Mudroom with main floor laundry off of the garage. Lower level offers lots of potential for a spacious rec room, 2 bedrooms, bathroom, and utility room. House is priced with brick part way up around the whole with vertical siding on the front. Includes the 10' x 12' deck with stairs. Impressive standard features including Central Air, finished driveway, insulated and dry-walled garage with man door and auto door opener, basement insulated, framed and pre-wired. Images may show some upgraded items.
Delightful former model home located in Westmount's preferred Buttonbush neighbourhood. Open-planned interior maintains an emphasis on a relaxed lifestyle of elegance & style + designed to suit all occasions from entertaining guests to relaxing after a day at work. 3924sqft of finished carpet free space! Kitchen w/ waterfall quartz counter & upgraded two-tone cabinetry overlooks the Great Room w/soaring 18' ceiling! Main floor: 2pc bath, office, mud room w/builtins & access to heated double car garage. Oak staircase takes you to 2nd lvl w/ 4 bdrms, 5pc bath & laundry. Master bedroom suite has five-star written all over it w/ ensuite: soaker tub, glass shower, heated flrs & walk-in closet! Fully finished basement: family room, recroom, bedroom, full bathroom & wetbar. This home is loaded w/ upgrades including hardwood floors, all bathrooms w/heated floors, 6 zone sound system,Central Vac w/ accessories, Zebra roller shades, patio deck w/ BBQ gas line & more! Take a Virtual Tour today!
Fully bricked bungalow situated in a family friendly neighbourhood just a short stroll away from Royal Roads Public School. Detached 14' x 22' insulated garage/shop with hydro is perfect for the hobbyist. Carpet-free main floor has a comfortable living area with potlights, 3 bedrooms, 4pc bathroom and kitchen. Downstairs you will find the recreation room offering an informal and friendly space for the whole family to relax, big enough for a pool table. Convenient 3pc bathroom and laundry room. The back deck is an ideal spot to put your feet up and relax this summer with the fully fenced yard offering tons of space for outdoor play! Gas BBQ line Updated furnace (2020), Roof (2017), Garage (2019), Water softener, R/O system. No rental equipment plus appliances are included! Tons of parking in your driveway! Parks, walking trails, 401, dining & shopping all within easy reach makes this the ideal place to call home. Click on the multimedia link to view virtual tour & floor plans. (22051215)
A wonderful way to raise a family escape to the space and fresh air of country living! Peacefully removed from the hustle and bustle of city living, this renovated 2 storey home is nestled in the Village of Embro (Central to Woodstock, London, Ingersoll & Stratford) Enjoy outdoor entertaining on the 36'x14' covered deck overlooking the large backyard with view of the surrounding farmland. The 30'x24' detached garage is an ideal hangout for the DIY featuring a side door perfect for getting equipment in. Beautifully renovated interior is an inviting relaxed family home with vinyl flooring, spacious eat-in kitchen with white cabinetry, lots of counter space and patio door leading to the deck. 3+1 bedrooms, 1.5 bathrooms. Convenient step-saving second level laundry. Downstairs offers more space in the finished rec room. To name a few updates 2016: windows, siding, insulation, shingles. Property 90' x 240' (half acre) offering lots of space for outdoor play! Call to schedule your viewing!

