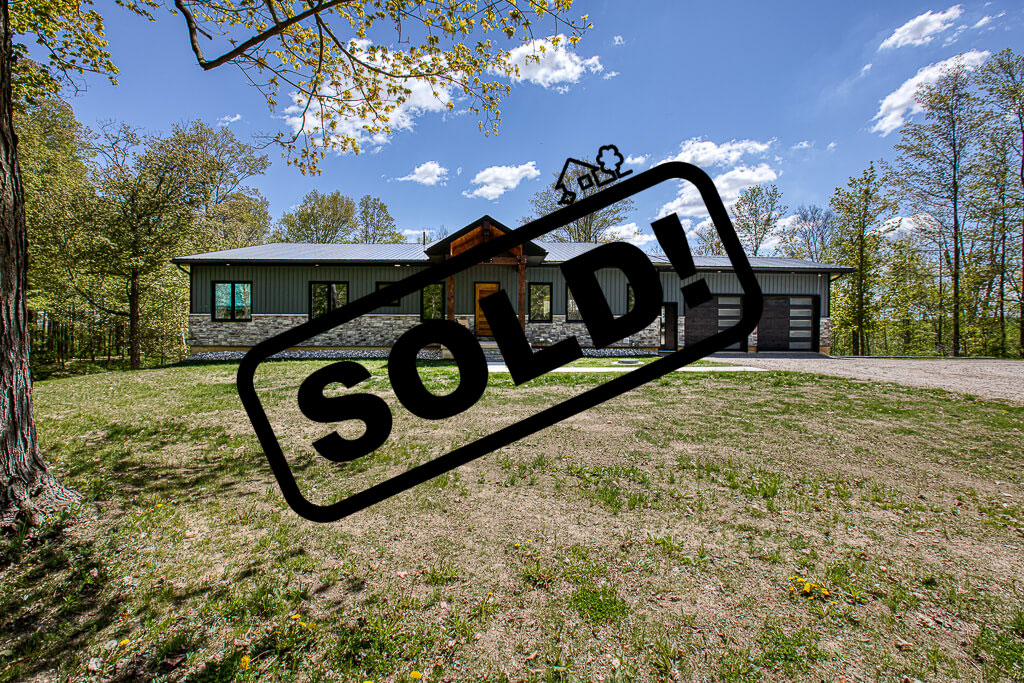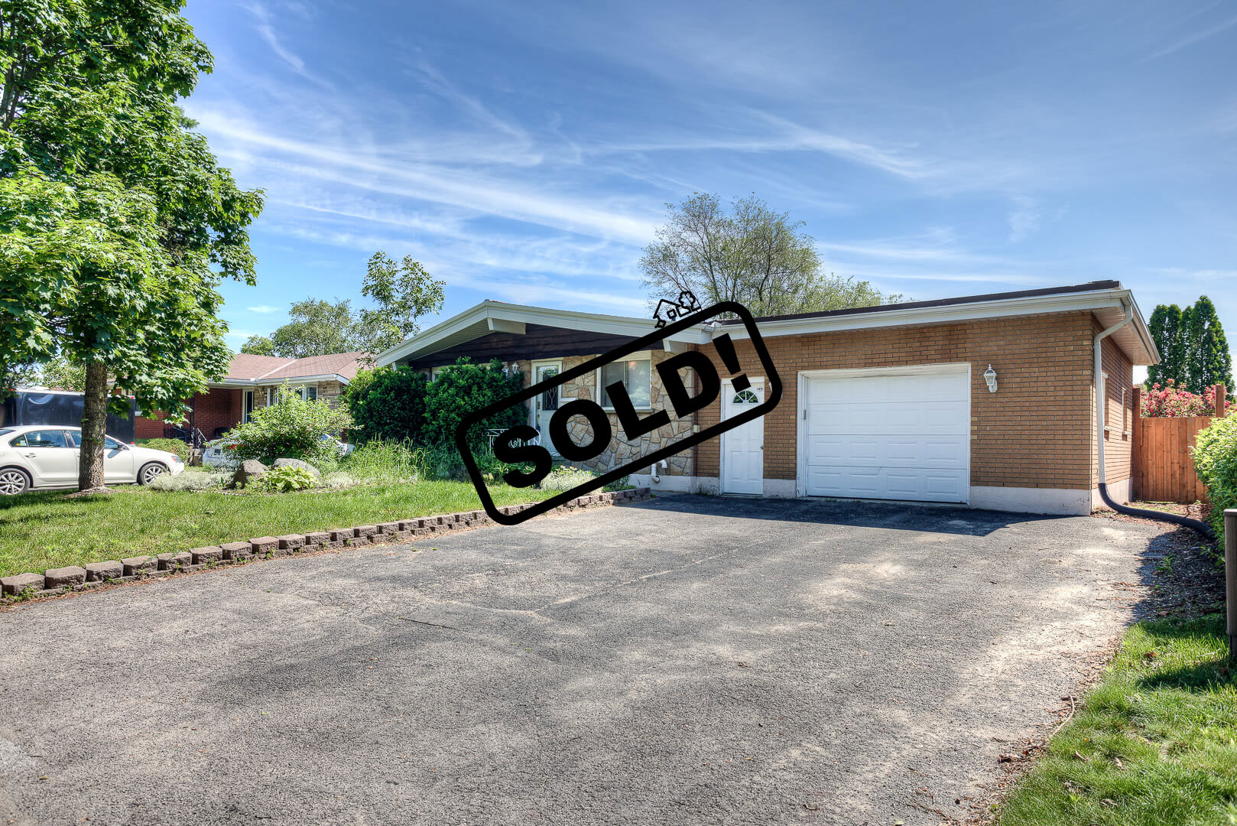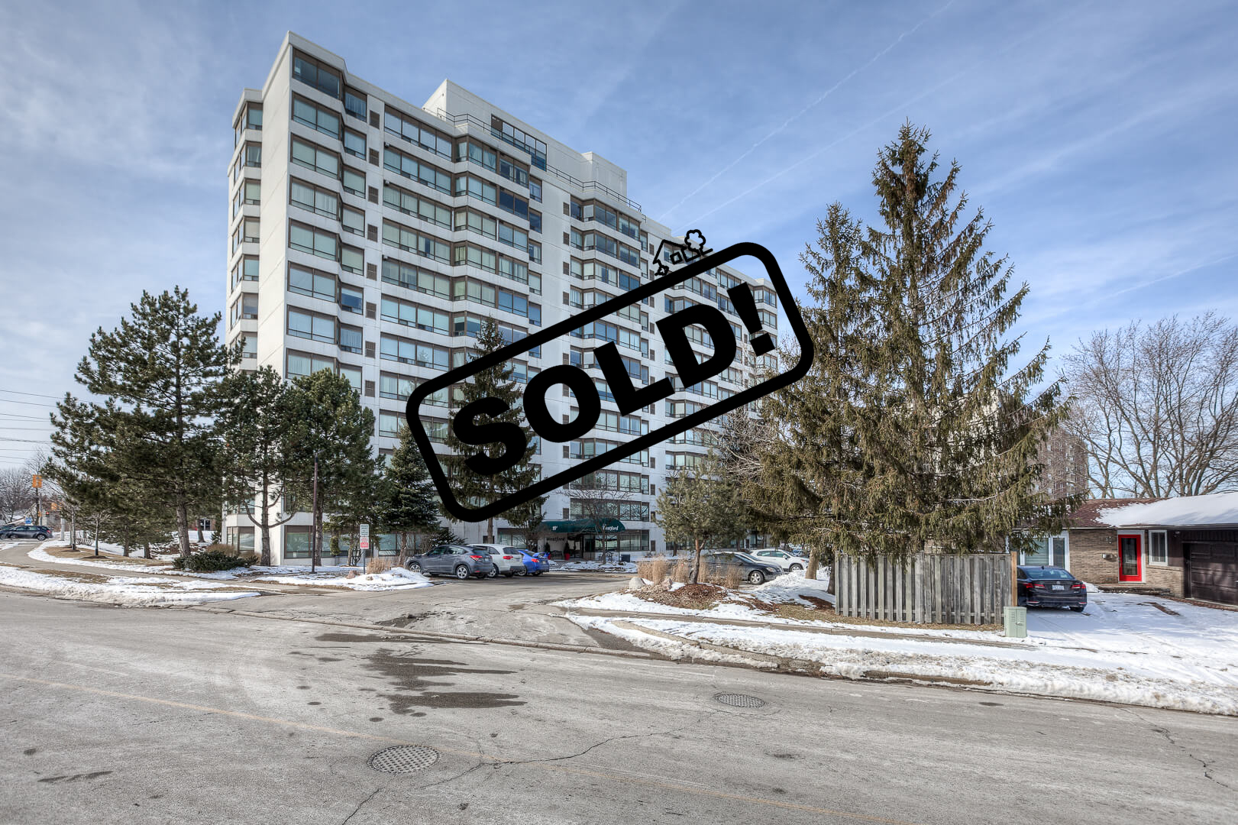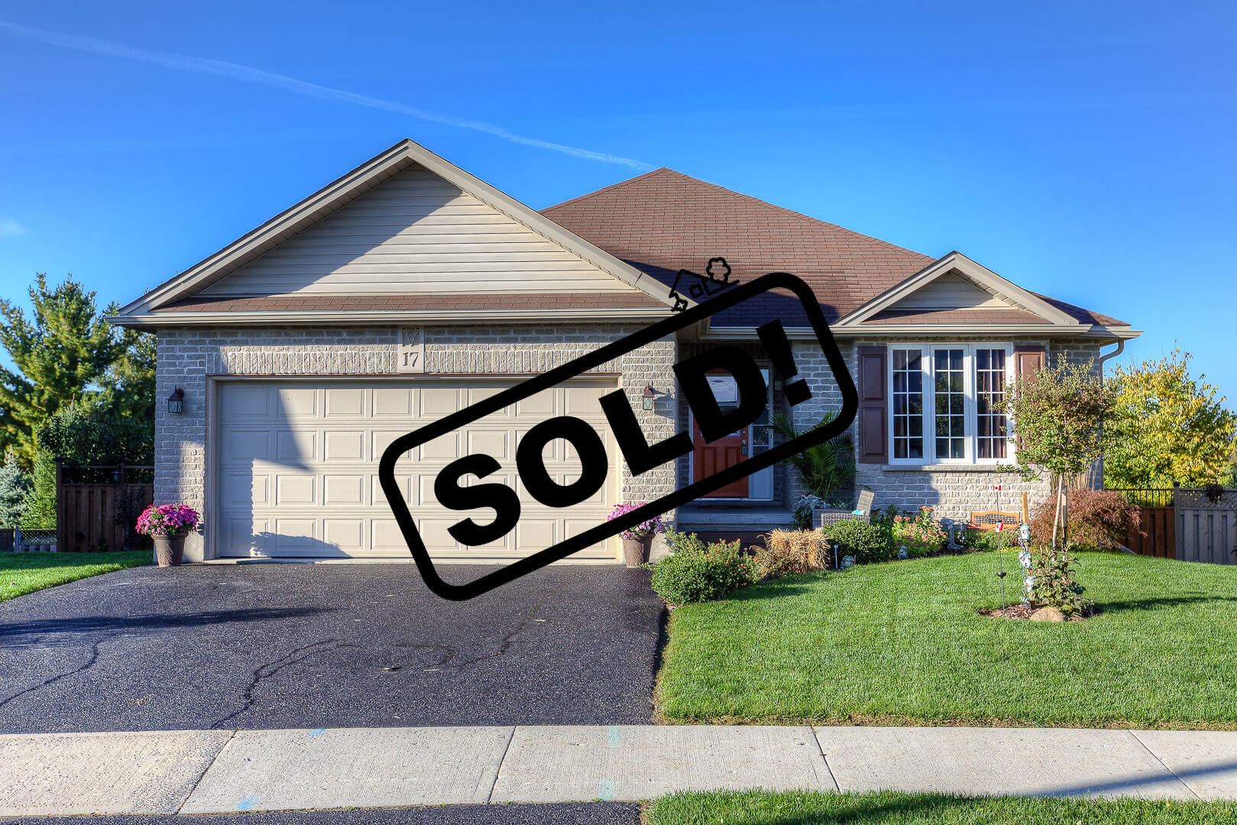Properties
A hidden treasure tucked away in your very own Woodland retreat! This modern home has an undeniable 'WOW factor! Nestled on 3.488 acres but minutes to the city makes this the perfect hideaway. A well designed floor plan offers plenty of space! The exposed beams & stone pillar in the foyer will catch your eye, then draw you into the Great Room w/ a soaring 18' cathedral ceiling! The fireplace is a striking focal point. Floor-to-ceiling windows capture sweeping views of the treescape outside. Upper windows w/ motorized shades. The Great Room is open to the dining area & kitchen w/ entertainer's dream island with expansive Quartz countertop, sink & beverage fridge. Tons of cupboard space w/ crown moulding, dishwasher, gas range, built-in oven & microwave. 9 ceilings, engineered hardwood floors, beautiful lighting throughout & built-in bench in the entrance from garage, main floor laundry. 4pc bathroom w/ quartz countertop, tile floor & tiled shower. 3 bedrooms on the main floor, spacious master bedroom suite has all the trappings of a five-star hotel featuring a walk out to the deck, 2 closets w/ custom built-ins, 1 is a walk in. Ensuite w/ double sinks, tiled shower w/ bench & glass door. Expansive composite deck offers stunning views of the pool & property, deck area off the kitchen is covered where you can enjoy outdoor dining. Lower level is a walk-out & has a large media & games room providing the ultimate haven for entertaining. 4th bedroom currently used as an office w/ large window, disciplining yourself to work will be easy in this sunny home office. 4pc bath, 8 ceilings + storage completes the lower level. Lazy summer days will be spent lingering on the pool side patio & slipping into the concrete pool for a dip. Go for a stroll on the nature trail perfect for bird-watching. Expansive landscaping with armour stone. There is no shortage of beautiful spaces to spend your time. You'll feel worlds away from the everyday grind where you can enjoy seclusion.
SIP & DIP BY THE POOL! 16’x32’ Inground pool professionally opened this season. Grab your paintbrush and decorating ideas for this 3 bedroom bungalow situated on a mature lot. Main floor features an eat in kitchen, spacious living room, 4 pc bathroom with soaker tub, master bedroom has patio doors leading to the backyard. Lower level has newly installed carpet (June 2019) and offers a large rec room for your family to S-T-R-E-T-C-H out in! 3pc bathroom and an office. 1.5 car garage is 20.4 x 24.8 with a rear garage door leading to the backyard. Property is being sold in “as is” condition. Quick possession available!
Beautiful - spacious - move in condition! Easy & convenient condo living just steps from Westmount mall. Bright corner 2 bedroom, 2 bathroom unit facing South and West. Spacious living/dining room with laminate floors. Kitchen offers lots of counter space & cupboards plus sun filled breakfast nook! King sized master bedroom with walk in closet and 4pc ensuite. Second bedroom features laminate flooring and gas fireplace. Step saving in-suite laundry. Forced air gas heat, air conditioning. (Furnace/AC 2017). Approx. 1450 sq ft of living space. Covered designated parking spot. The Westford is a well maintained building offering an exercise room, hot tub, sauna, games room with pool table, club room with lots of comfortable sitting area & kitchenette, plus roof top balcony with sweeping views of the city. Appliances are included! (Pet free building) Schedule your showing and see what condo living has to offer!
Room to grow in this warm & Inviting raised bungalow in desirable neighbourhood. Close to walking trails, community centre, hospital, Harrisfield Public School & so much more! Bright Eat-in kitchen with built-in appliances & access to balcony overlooking the mature trees. Dining room offers space for traditional family gatherings. Youll love the sunken living room with the beautiful gas fireplace, perfect to snuggle up in front of a roaring fire this winter! Main bath with remodelled tiled/glass shower, double vanity & jacuzzi. 3 bedrooms, another 3pc bath, 2nd staircase leads you down to an office/workout room, ideal for a home business with sep. entrance. Lower level has a 2pc bathroom, workshop, and a fabulous family room with lots of windows. Resort luxury in your own backyard kidney shaped heated swimming pool, pool house, patio with awning, plus lots more room for outdoor play. Gorgeous hardwood floors. Sprinkler system. Main sewer line 2015. Efficient hot water heat. A/C.
Entertainer's delight! Subdivision in the front, country setting in the back. Beautiful bungalow nestled on premium walkout lot, only 8 years old. Vaulted ceiling in the Great Room highlights open floor plan, large kitchen island, Maple cabinets, walk-in pantry. Windows enhance sweeping view of country setting in the back! Main flr features 2 bedrooms. Spacious master "wing" has walkin closet, 6ft shower & jetted tub. Main floor laundry + another 4pc bathroom, maple hardwood, gas fireplace. A lower level your family can S-T-R-E-T-C-H out in! Large family room, games area, bedroom + 3pc bathroom. Laminate flooring on the lower level (no carpet throughout). Fenced backyard, shed, 24ft above ground pool, 2 decks, upper ( partially covered) & lower with a built in Gazebo in the lower. Central vac including two sweeper kick plates one in kitchen other in master bathroom. Appliances included (Kitchen has full size fridge and freezer combo) Infrared Emitter for Home Theatre. Minutes to 401






