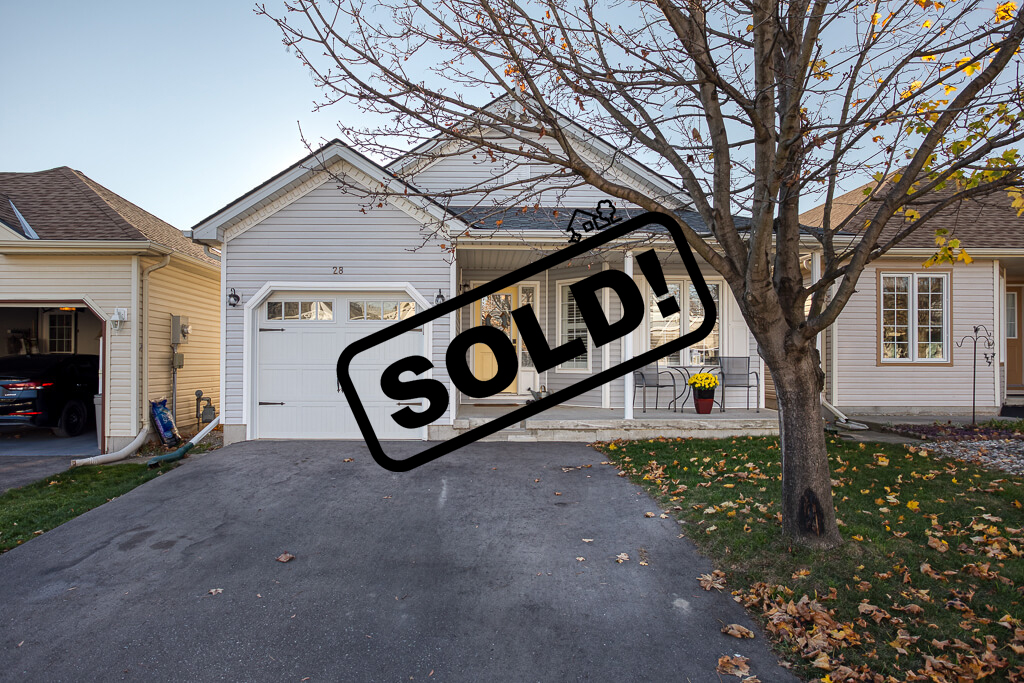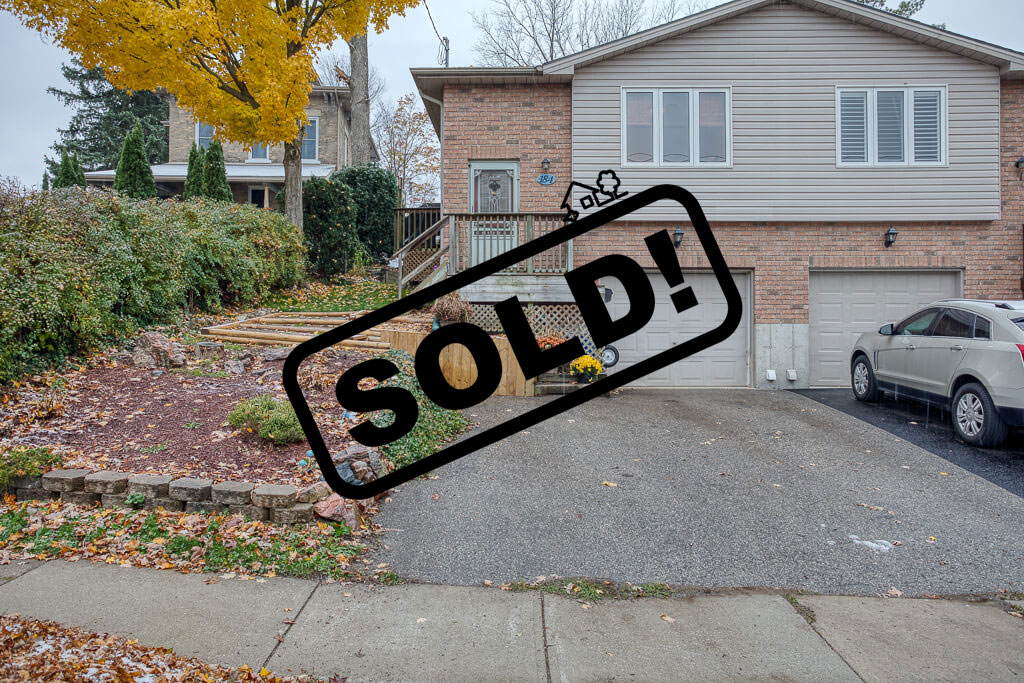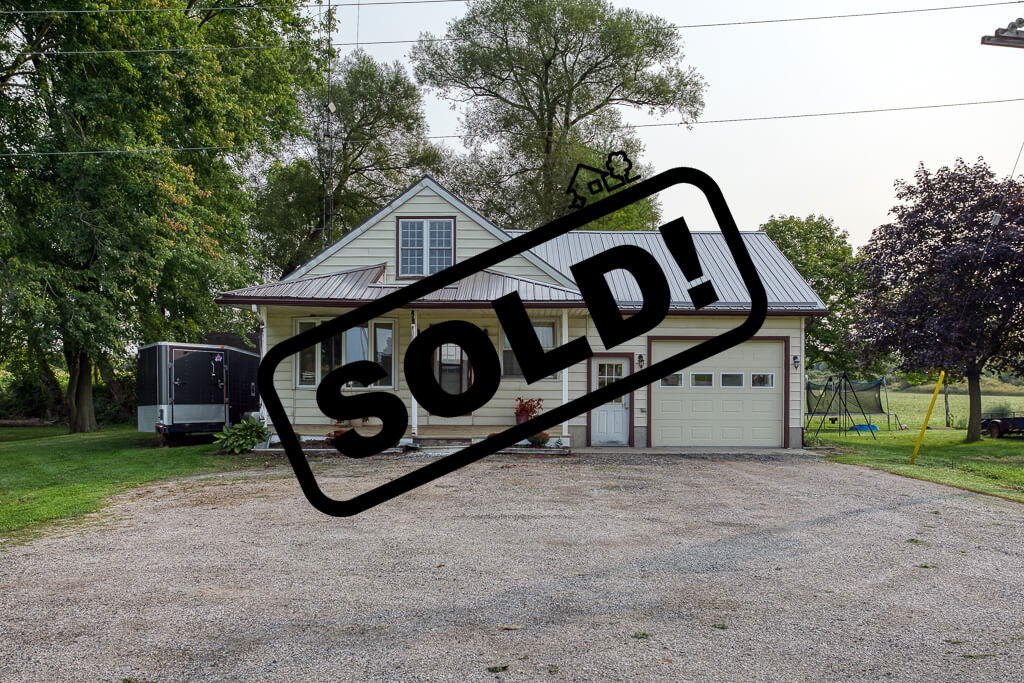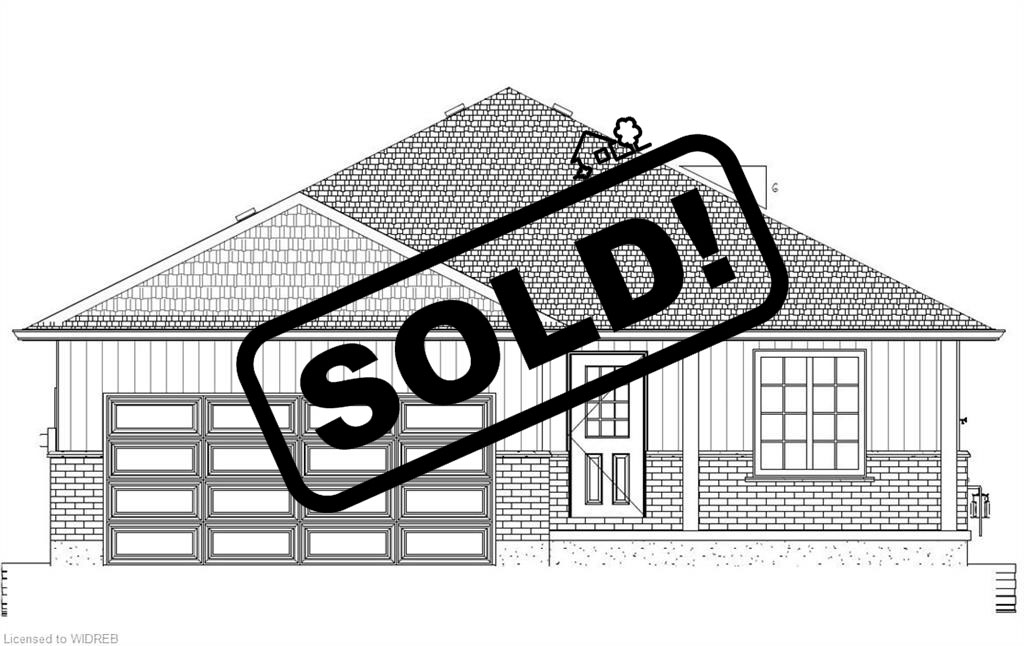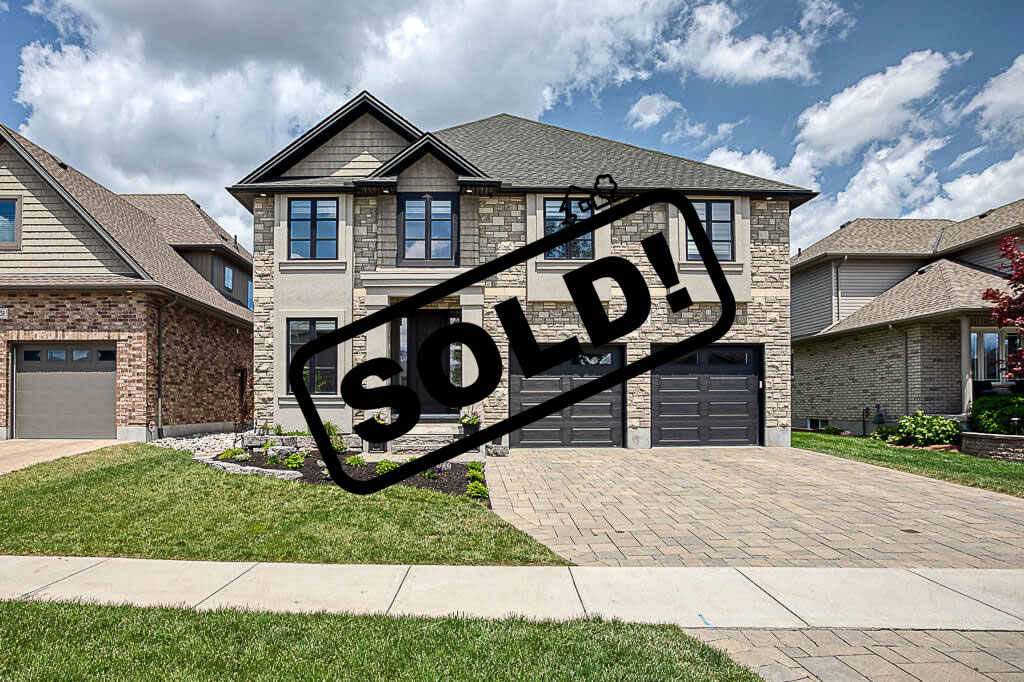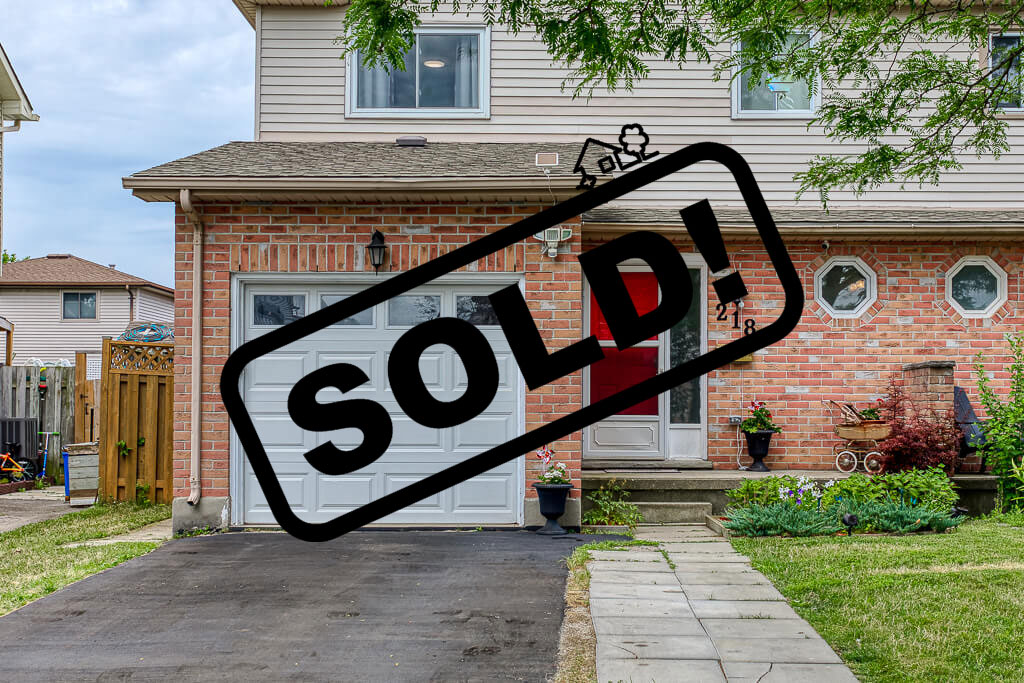Properties
If it's a relaxed lifestyle, rich in amenities, in a premier location you’re after, this bungalow is hard to beat! Nestled in the adult community of the Villages of Long Point Bay". This home features a spacious foyer, main floor laundry, 4pc bathroom, 2 bedrooms, Master features 2 closets and a 3pc ensuite. The refreshed kitchen has lots of counter space and is open to the dining area and living room with vaulted ceiling & gas fireplace. Indulge relaxing in the 4 season sunroom that seamlessly extends the living space. The lower level has been professionally finished offering a fantastic entertaining space. Enjoy the exclusive access to all the amenities offered: Clubhouse, Indoor Pool, Sauna, Hot Tub, Billiards, Crafts Room, Library Lounge,Party Room, Indoor Carpet Bowling & Shuffleboard, Woodworking Shop, Park, Pond, Outdoor Shuffleboard, Pickleball, Vegetable Garden Plots Walking Trail & RV Lot. All appliances are included, Furnace 2019. This is the ideal place to call home.
Value for your money! Updated 3 bedroom raised ranch semi-detached with single car garage. Bright refreshed kitchen will definitely impress, you'll love the granite countertop and stainless steel appliances. Side entrance from kitchen leads to convenient spot for the BBQ. The layout includes 3 bedrooms all on the same level, 4 pc bathroom with tiled shower, plus a living room with large picture window that lets in lots of natural light. In the lower level you'll find a walkout to the garage, foyer, 3 pc bathroom and a spacious family room with lots of room for the family! Freshly sodded backyard. No rental equipment! Water Heater &Softener owned. Conveniently located a short stroll to downtown where you can enjoy local restaurants and shopping. Easy 401 access, close to walking trails, community centre and hospital. Take a virtual walkthrough or schedule a private showing.
Welcome to 595466 Highway 59 North, your home away from the city. Just 3 minutes North of Woodstock, and across the street from The Oxford School, this home is situated perfectly between city and country. This house offers a large laneway and an over sized heated garage with 100amp service, perfect for someone looking for a shop for woodworking or tinkering on cars. The full sized basement with tall ceilings is just waiting to be finished with your personal touch. Enter through the garage into a spacious kitchen, full sized dining room, family room, 4 piece bathroom and a main floor bedroom. Upstairs, you'll find two bright bedrooms. The dining room leads to a serene sunroom overlooking looking nature. Enjoy your mornings beside a trickling stream in your backyard oasis. Call today for your private viewing.
Construction to begin soon! The Elgin 1442 is a 2 bedroom, 2 bathroom home with 2 car garage located on a Walk-Out lot! Convenient main floor living. Open concept living room with, eat-in kitchen that leads into a large dining area and living room. Master bedroom with walk-in closet and ensuite. Second bedroom at front of house could work well as a den or home office. Mudroom with main floor laundry off of the garage. Lower level offers lots of potential for a spacious rec room, 2 bedrooms, bathroom, and utility room. House is priced with brick part way up around the whole with vertical siding on the front. Includes the 10' x 12' deck with stairs. Impressive standard features including Central Air, finished driveway, insulated and dry-walled garage with man door and auto door opener, basement insulated, framed and pre-wired. Images may show some upgraded items.
Delightful former model home located in Westmount's preferred Buttonbush neighbourhood. Open-planned interior maintains an emphasis on a relaxed lifestyle of elegance & style + designed to suit all occasions from entertaining guests to relaxing after a day at work. 3924sqft of finished carpet free space! Kitchen w/ waterfall quartz counter & upgraded two-tone cabinetry overlooks the Great Room w/soaring 18' ceiling! Main floor: 2pc bath, office, mud room w/builtins & access to heated double car garage. Oak staircase takes you to 2nd lvl w/ 4 bdrms, 5pc bath & laundry. Master bedroom suite has five-star written all over it w/ ensuite: soaker tub, glass shower, heated flrs & walk-in closet! Fully finished basement: family room, recroom, bedroom, full bathroom & wetbar. This home is loaded w/ upgrades including hardwood floors, all bathrooms w/heated floors, 6 zone sound system,Central Vac w/ accessories, Zebra roller shades, patio deck w/ BBQ gas line & more! Take a Virtual Tour today!
Move straight into this updated 3 bedroom semi detached home with single garage! Over 1600 sq feet of living space on three levels. You’ll love the updated kitchen with extra cabinets extended into the dining area. All appliances are included! Patio doors off the dining area leads to the back deck and fully fenced backyard offering lots of room for the kids to play! Spacious living room with laminate floors, convenient 2pc bathroom on the main level. Upstairs offers 3 bedrooms, the master bedroom with a privilege door to the 4 pc bathroom. The lower level is finished for additional…

