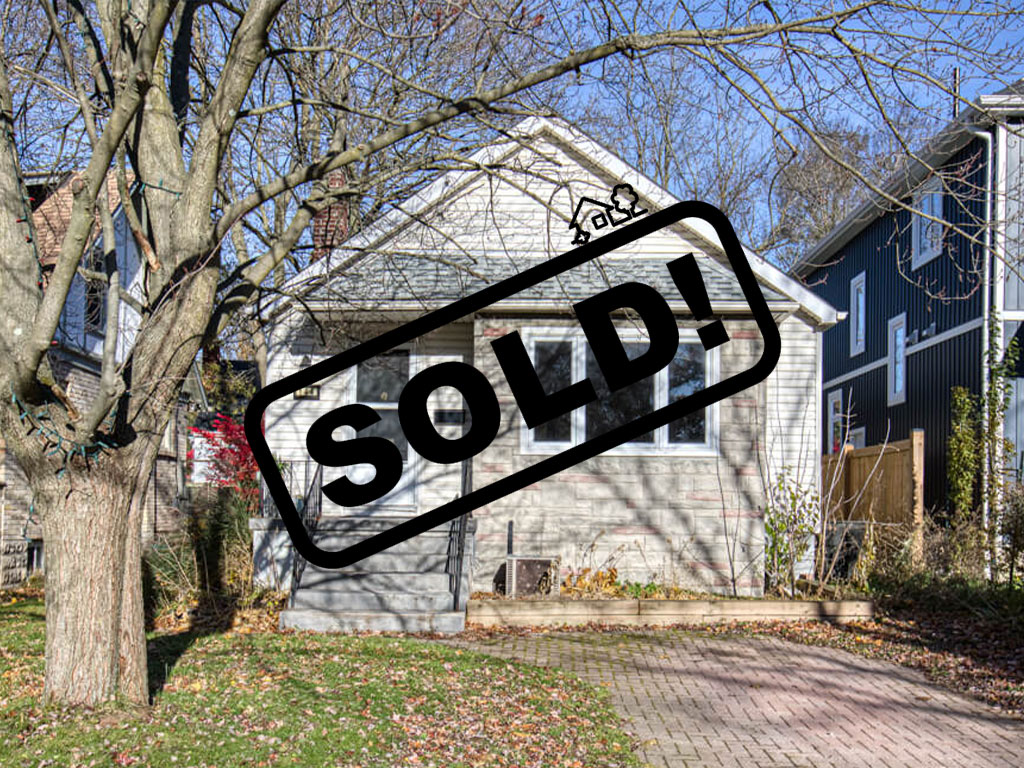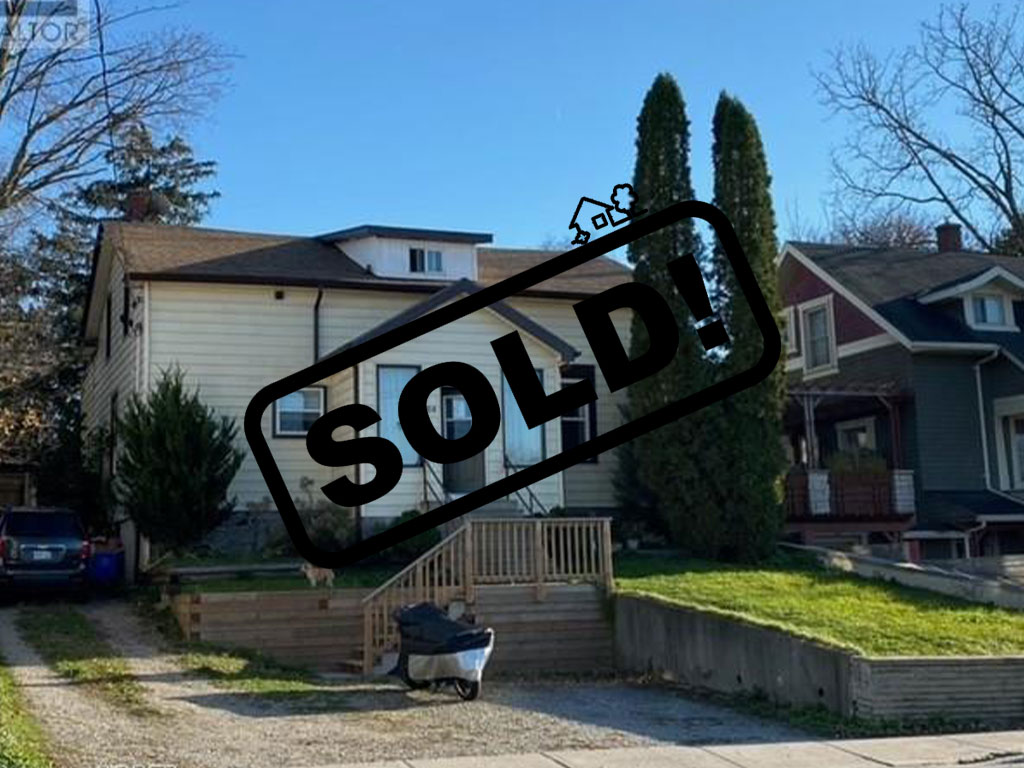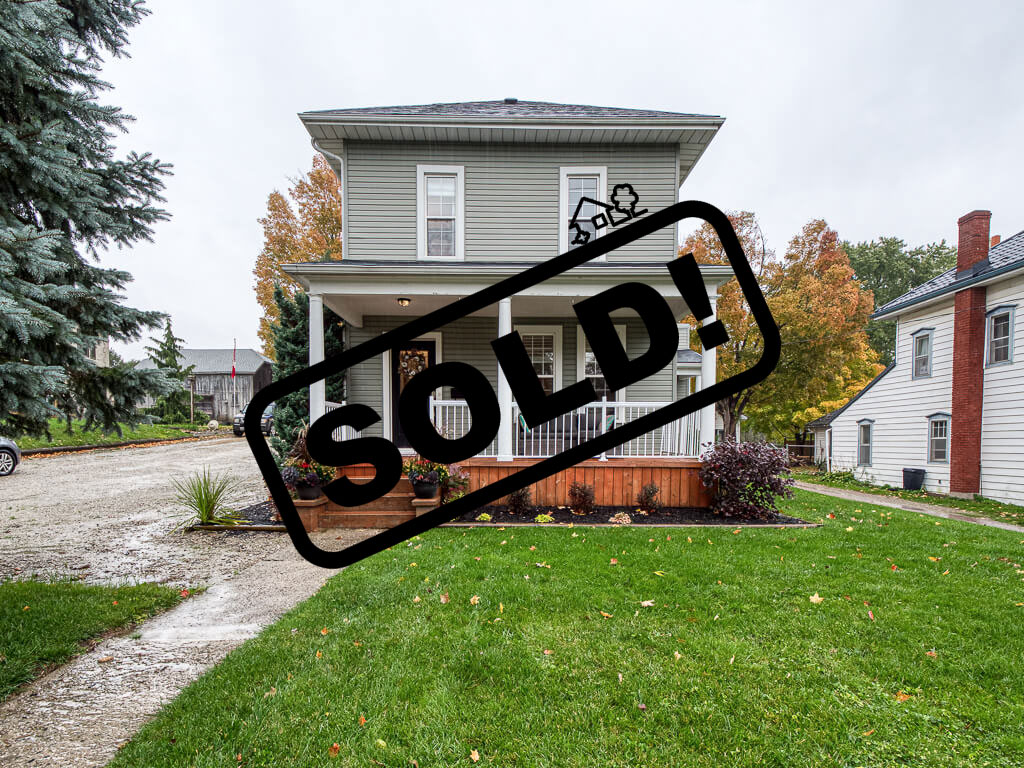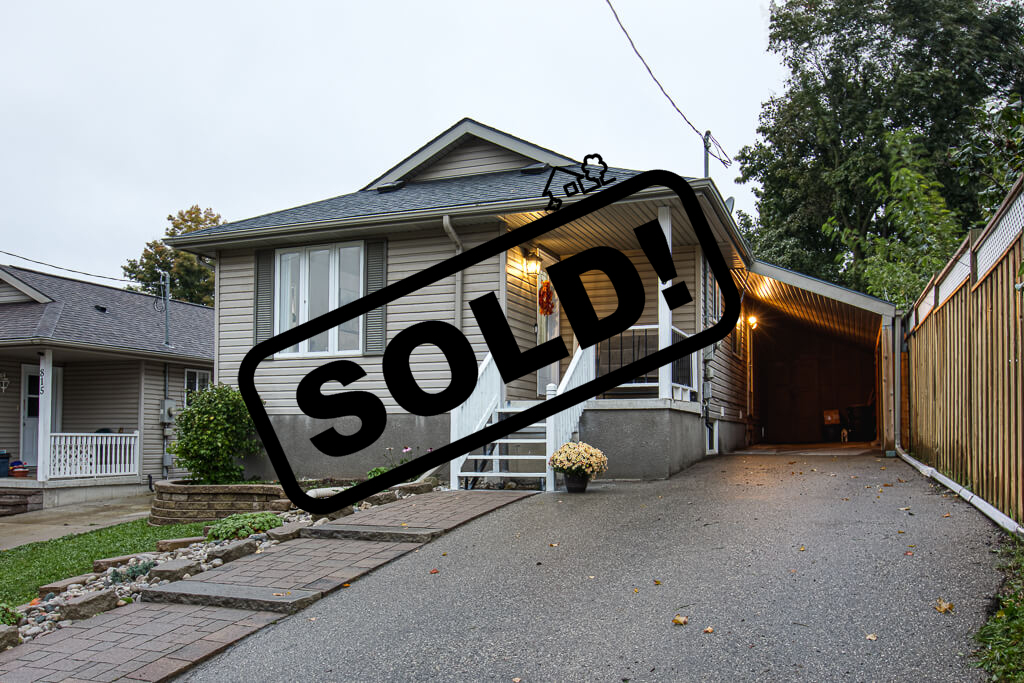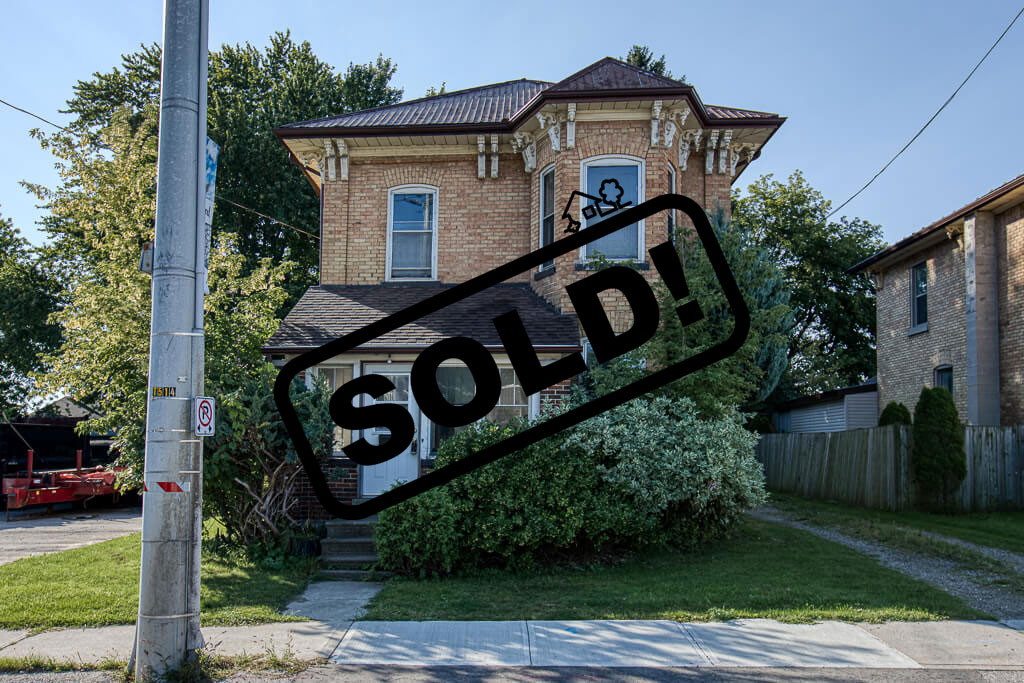Properties
A convenient position located next to Gibbons Park, walking distance to Western University, Richmond Row and St. Joe's hospital. Public transportation close by for easy access to Fanshawe College and shopping. 2+2 bedroom bungalow located on a mature tree lined street in Old North London offers a great investment. Main floor features hardwood floors, spacious living/dining room with large window allowing lots of natural light. White Kitchen cabinets with breakfast bar, 4pc bath with soaker tub and 2 large bedrooms, one features patio doors leading to the back deck. The lower level is fully finished with two more bedrooms, family room with laminate flooring and 3pc bathroom with tiled shower, laundry and storage room. The lower level has a separate side entrance. Furnace updated 2014, shingles 2013, most windows are updated vinyl windows. Fully fenced back yard. Interlocking brick driveway. Click on the multi-media link to view floor plans and 3D walk through.
Looking for a solid investment or for additional income to subsidize your cost-of-living? Here is your opportunity to acquire a triplex located near downtown Ingersoll. There are two 2 bedroom units and a 1 bedroom unit. Current rents are $1,000/month on a year lease, $650/month on a month to month lease. The 1 bedroom unit will be vacant December 1st and ready to be rented at a rental amount of your choice. Heat is included in rent. Tenant pays hydro and water, plus snow removal and lawn maintenance. Separate hydro and water meters. 3 Hot water tanks are owned. Some of the recent updates include new kitchen cabinets, most windows, flooring, furnace 2017, breaker panels, dormer window. Fridge and Stove in each unit included. 24 hour notice required for showings.
If where you live is important to you, come explore 295 Wellington St, located in a family favoured neighbourhood! You'll feel right at home the moment you step into this spotless 2+1 bedroom, 2 full bath home. The main floor is home to an inviting entrance with a beautiful curved staircase, notice the original hardwood floors, Victorian trim and 9’ ceilings. Updated kitchen with a deep sink, island & stools plus a private covered porch. Dining room that is perfect for family to gather for traditional sit down meals. Bedroom, remodelled 4pc bathroom. Spacious living room and as the seasons change, the weather will be getting colder, curl up and enjoy cozy nights this winter relaxing by the warmth of the gas fireplace! Convenient main floor laundry. On the second floor you'll also find high ceilings, 2 bedrooms, the primary bedroom features an enviable walk-in closet! Beautiful 3 piece bathroom with a tiled glass shower. The outdoor living area features a generous sized fenced yard great for backyard play, deck for entertaining. The covered front porch adds a welcoming touch. Other highlights include, Gas line for BBQ & Dryer. Water softener. Fridge, Stove, OTR Microwave included. Furnace December 2020, added insulation in attic. Hot Water Tank Owned. Updated siding and windows. Carpet 2020. Premier location only footsteps to recreation centre, swimming pool, parks, Smith's Pond, scenic walking trails, baseball diamond, hospital plus located in Harrisfield P.S. district. It's a short stroll to downtown for retail shops, library, restaurants and cafe's. Easy 401 access. Schedule your personal viewing!
If you're seeking to buy a move in ready home, don’t miss this chance to secure 819 John St. Spanning two levels this 2+1 bedroom bungalow offers 1900 square feet of living space that has received a stylishly renovated interior. Main floor offers a warm and relaxed living room with HD Smart TV and electric fireplace. Upon entering the kitchen immediate attention is drawn to the gorgeous quartz countertop and marble backsplash. Refreshed white cabinets and deep sink. All appliances are included! Also on this level is a remodelled 4 pc bathroom and 2 bedrooms. The primary bedroom fits a king size bed and has sliding glass doors that brings you onto the back deck. The lower level contains another bedroom, 4 pc bathroom along with a spacious family room. Luxury vinyl plank throughout both levels, only carpet is on the stairs. Freshly painted throughout. Carport. Storage shed. Easy access to the 401, close to shopping, parks and restaurants. Contact a Realtor to schedule your personal viewing.
This immaculate 2 bedroom condo is ready to move straight into or rent out. The stylishly renovated interior is sure to impress (2021). Luxury vinyl flooring throughout with new baseboards. Admire the fresh look of the Ikea kitchen with soft close customizable cabinets, new countertops and backsplash. Spacious living room with patio doors that take you out to your private balcony. The second bedroom could also be used as a home office and features modern sliding barn doors. The 4pc bathroom was remodelled a few years ago with soaker tub and ceramic tile. Other highlights include updated closet doors, lighting, windows and patio door replaced 2021, fridge and stove included, exclusive storage locker, exclusive parking spot and onsite coin operated laundry. Condo fee includes water. Please note dogs are not allowed. The condo building overlooks Crane Park. Enjoy hiking or mountain biking on the trail loop next to the river. Short stroll to the park and tennis courts. Conveniently located close to restaurants, shopping, Guelph University and 401 access. Here is your chance to get into home ownership or downsize while you enjoy the low-maintenance benefits in this stylishly modern apartment. Act quickly, not holding offers!
BURSTING WITH POTENTIAL! A prime renovation opportunity for those with an eye for remodelling. A style from yesteryear which will remain timeless for years to come. 2 1/2 story brick home located on a 45' x 168' lot. Enter through the enclosed front porch and into the foyer with the original front door, wooden staircase & wood banister as the focal point. Spacious principal rooms with high ceilings provides a feeling of openness, while the large windows let in natural light. Main floor features a spacious living room, formal dining room, large laundry room, storage, 4pc bathroom. The kitchen has maple cabinets, island, updated countertops & backsplash. Appliances included! Take notice of the high ceilings on the second level. The primary bedroom offers plenty of space and features a bay window. There are two more bedrooms and a 4pc bathroom. At the end of the hall you'll find a staircase that leads to the attic space that can become whatever your imagination allows. Gas furnace 2021. Main roof is metal. Most rooms have the original hardwood floors. High baseboards adds to the character filled home. Hot water tank is owned. A great opportunity for those starting out to live in and build equity or the seasoned renovator.

