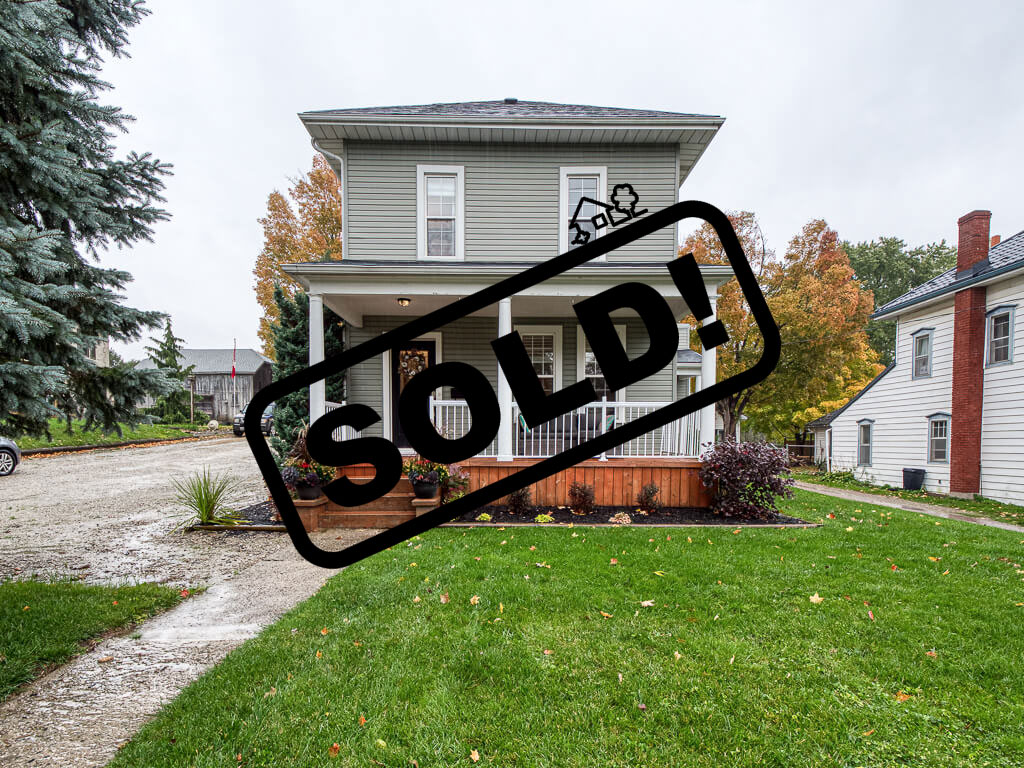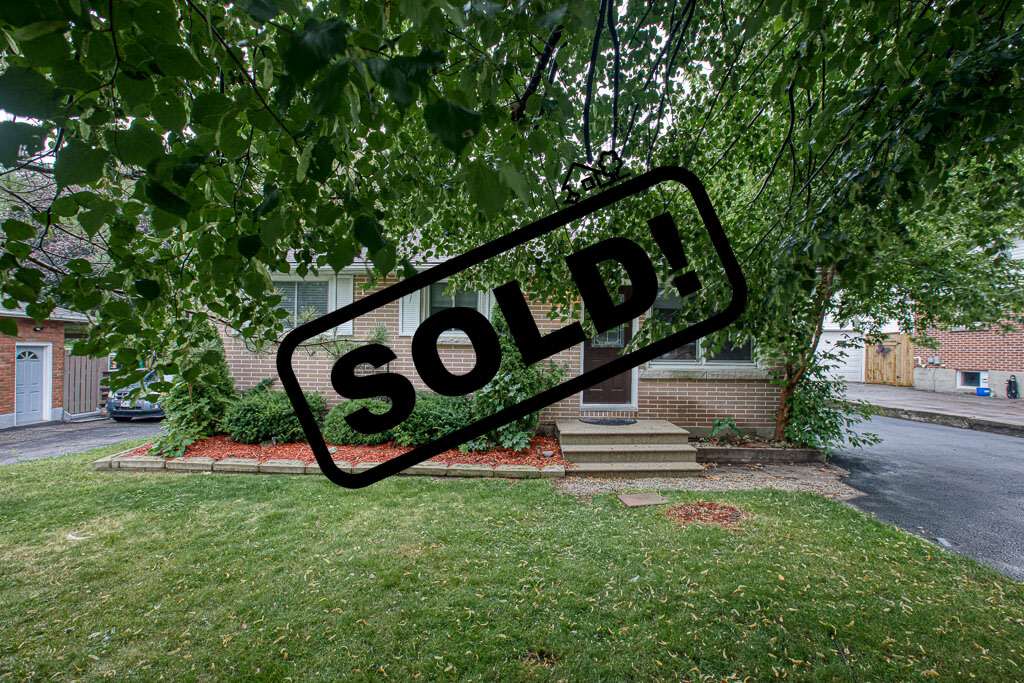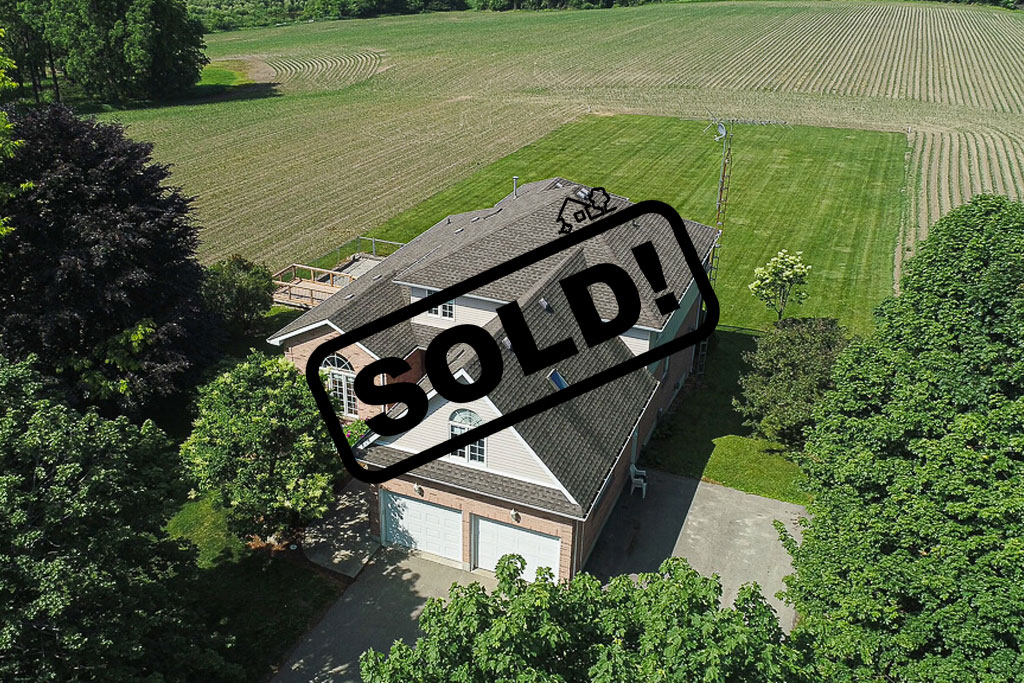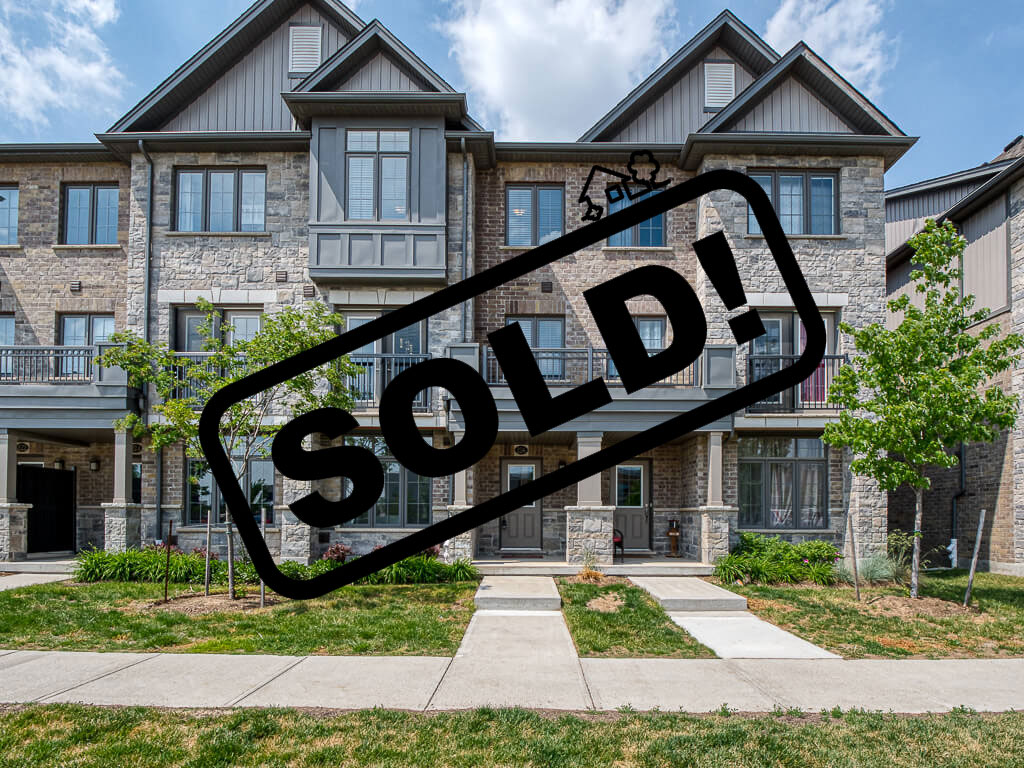Property feature: Deck
Clear
 Property type - Single Family
Contract type - SOLD
If where you live is important to you, come explore 295 Wellington St, located in a family favoured neighbourhood! You'll feel right at home the moment you step into this spotless 2+1 bedroom, 2 full bath home. The main floor is home to an inviting entrance with a beautiful curved staircase, notice the original hardwood floors, Victorian trim and 9’ ceilings. Updated kitchen with a deep sink, island & stools plus a private covered porch. Dining room that is perfect for family to gather for traditional sit down meals. Bedroom, remodelled 4pc bathroom. Spacious living room and as the seasons change, the weather will be getting colder, curl up and enjoy cozy nights this winter relaxing by the warmth of the gas fireplace! Convenient main floor laundry. On the second floor you'll also find high ceilings, 2 bedrooms, the primary bedroom features an enviable walk-in closet! Beautiful 3 piece bathroom with a tiled glass shower. The outdoor living area features a generous sized fenced yard great for backyard play, deck for entertaining. The covered front porch adds a welcoming touch. Other highlights include, Gas line for BBQ & Dryer. Water softener. Fridge, Stove, OTR Microwave included. Furnace December 2020, added insulation in attic. Hot Water Tank Owned. Updated siding and windows. Carpet 2020. Premier location only footsteps to recreation centre, swimming pool, parks, Smith's Pond, scenic walking trails, baseball diamond, hospital plus located in Harrisfield P.S. district. It's a short stroll to downtown for retail shops, library, restaurants and cafe's. Easy 401 access. Schedule your personal viewing!
Added date: 2 years ago
View details
SOLD
Property type - Single Family
Contract type - SOLD
If where you live is important to you, come explore 295 Wellington St, located in a family favoured neighbourhood! You'll feel right at home the moment you step into this spotless 2+1 bedroom, 2 full bath home. The main floor is home to an inviting entrance with a beautiful curved staircase, notice the original hardwood floors, Victorian trim and 9’ ceilings. Updated kitchen with a deep sink, island & stools plus a private covered porch. Dining room that is perfect for family to gather for traditional sit down meals. Bedroom, remodelled 4pc bathroom. Spacious living room and as the seasons change, the weather will be getting colder, curl up and enjoy cozy nights this winter relaxing by the warmth of the gas fireplace! Convenient main floor laundry. On the second floor you'll also find high ceilings, 2 bedrooms, the primary bedroom features an enviable walk-in closet! Beautiful 3 piece bathroom with a tiled glass shower. The outdoor living area features a generous sized fenced yard great for backyard play, deck for entertaining. The covered front porch adds a welcoming touch. Other highlights include, Gas line for BBQ & Dryer. Water softener. Fridge, Stove, OTR Microwave included. Furnace December 2020, added insulation in attic. Hot Water Tank Owned. Updated siding and windows. Carpet 2020. Premier location only footsteps to recreation centre, swimming pool, parks, Smith's Pond, scenic walking trails, baseball diamond, hospital plus located in Harrisfield P.S. district. It's a short stroll to downtown for retail shops, library, restaurants and cafe's. Easy 401 access. Schedule your personal viewing!
Added date: 2 years ago
View details
SOLD
 Property type - Single Family
Contract type - SOLD
A prized setting within walking distance to Northland Park, Roth Park and Pittock lake where you can enjoy walking trails, fishing & boating. 3+1 bedroom all brick bungalow in desirable North Woodstock. Vinyl flooring (2021) throughout the main floor. Kitchen open to the living room with a breakfast bar. Enjoy a long leisurely soak in the deep tub in the 4pc bathroom. The lower levels offers a large family room, bedroom and 3 pc bathroom. Enjoy entertaining on the large deck surrounded by mature trees. The yard offers plenty of space for backyard play. More features include 200 amp panel, 50 year Timberline roof shingles, BBQ gas line, water softener, no rental equipment, central air,5 appliances, large shed with hydro & storage. Ample parking in the driveway! With transit, shopping, dining, parks, 401 & leisure facilities within easy reach, this is the ideal place to call home! Not holding offers!
Added date: 3 years ago
View details
SOLD
Property type - Single Family
Contract type - SOLD
A prized setting within walking distance to Northland Park, Roth Park and Pittock lake where you can enjoy walking trails, fishing & boating. 3+1 bedroom all brick bungalow in desirable North Woodstock. Vinyl flooring (2021) throughout the main floor. Kitchen open to the living room with a breakfast bar. Enjoy a long leisurely soak in the deep tub in the 4pc bathroom. The lower levels offers a large family room, bedroom and 3 pc bathroom. Enjoy entertaining on the large deck surrounded by mature trees. The yard offers plenty of space for backyard play. More features include 200 amp panel, 50 year Timberline roof shingles, BBQ gas line, water softener, no rental equipment, central air,5 appliances, large shed with hydro & storage. Ample parking in the driveway! With transit, shopping, dining, parks, 401 & leisure facilities within easy reach, this is the ideal place to call home! Not holding offers!
Added date: 3 years ago
View details
SOLD
 Property type - Single Family
Contract type - SOLD
98+ Acre oasis of privacy offering a panoramic view of the valley! Acre upon acre of carefree countryside offers boundless outdoor space for the outdoor enthusiast. Featuring Nature trails, 2 ponds, 10+ workable acres, 1.5 acre food plot set in a clearing surrounded by trees, a scenic river winds its way through the property. The layout of the home offers family members much needed privacy, space and comfort with 4,385 sq ft of living space. Main floor has a spacious foyer, living & dining room with vaulted ceiling. The kitchen is ideal for entertaining with the island plus a breakfast bar open to the family room with propane fireplace. Gorgeous granite countertops offers tons of prep space, stainless steel appliances, induction oven, maple cabinets, backsplash and undermount lighting. Walkout from the kitchen to the muliti-tiered deck. 2pc bath, main floor laundry, mudroom, bedroom or home office. Upstairs you'll find the parent's retreat with adjoining sitting room with fireplace plus a private balcony ideal for watching the sunset, walk in closet & 4pc ensuite with skylight. There are 3 more large bedrooms (1 could be another family room) and 4pc bath. The walk out lower level would make a great in-law suite. Family room with fireplace and patio doors leading to the backyard, bedroom, 4pc bath, and a generous size office with separate entrance. Hot water heater & water softener owned. HRV 2021, tiered deck 2020, A/C 2016, shingles 2015, 200 amp panel, separate panel set up for a generator, 2 car garage with auto remotes. Separate 20'x30' workshop with storage above and heated kennel. Kitchen 2019. The perfect escape! One can't help but be captivated by the sweeping expanse of the countryside.
Added date: 3 years ago
View details
SOLD
Property type - Single Family
Contract type - SOLD
98+ Acre oasis of privacy offering a panoramic view of the valley! Acre upon acre of carefree countryside offers boundless outdoor space for the outdoor enthusiast. Featuring Nature trails, 2 ponds, 10+ workable acres, 1.5 acre food plot set in a clearing surrounded by trees, a scenic river winds its way through the property. The layout of the home offers family members much needed privacy, space and comfort with 4,385 sq ft of living space. Main floor has a spacious foyer, living & dining room with vaulted ceiling. The kitchen is ideal for entertaining with the island plus a breakfast bar open to the family room with propane fireplace. Gorgeous granite countertops offers tons of prep space, stainless steel appliances, induction oven, maple cabinets, backsplash and undermount lighting. Walkout from the kitchen to the muliti-tiered deck. 2pc bath, main floor laundry, mudroom, bedroom or home office. Upstairs you'll find the parent's retreat with adjoining sitting room with fireplace plus a private balcony ideal for watching the sunset, walk in closet & 4pc ensuite with skylight. There are 3 more large bedrooms (1 could be another family room) and 4pc bath. The walk out lower level would make a great in-law suite. Family room with fireplace and patio doors leading to the backyard, bedroom, 4pc bath, and a generous size office with separate entrance. Hot water heater & water softener owned. HRV 2021, tiered deck 2020, A/C 2016, shingles 2015, 200 amp panel, separate panel set up for a generator, 2 car garage with auto remotes. Separate 20'x30' workshop with storage above and heated kennel. Kitchen 2019. The perfect escape! One can't help but be captivated by the sweeping expanse of the countryside.
Added date: 3 years ago
View details
SOLD
 Property type - Single Family
Contract type - SOLD
Desirably located in Doon South with scenic trails, woodlands, parks and greenspace, at your fingertips, plus close to shopping and amenities! Like new 3 year old townhouse, 3+1 bedrooms, 2.5 bathrooms, plus double car garage! Main floor features a foyer, bedroom or office space, utility room plus garage access. Next level you'll find a beautifully appointed kitchen with sleek cabinetry, quartz countertops and stainless steel appliances. A cook's kitchen with generous food preparation space. The crisp island is a natural gathering place with seating for 4+. Catch the cross breeze in this open concept floor plan from the Juliet balcony next to the eating area through the sliding glass doors to the terrace off the living room. The top level has 3 bedrooms, 4pc bath, spacious master bedroom with 2 walk in closets and a 3pc ensuite with a tiled shower. Enjoy the benefits of a condominium lifestyle. Water softener, 6 appliances included and no rental equipment. Act quickly, homes in this desirable location do not last long!
Added date: 3 years ago
View details
SOLD
Property type - Single Family
Contract type - SOLD
Desirably located in Doon South with scenic trails, woodlands, parks and greenspace, at your fingertips, plus close to shopping and amenities! Like new 3 year old townhouse, 3+1 bedrooms, 2.5 bathrooms, plus double car garage! Main floor features a foyer, bedroom or office space, utility room plus garage access. Next level you'll find a beautifully appointed kitchen with sleek cabinetry, quartz countertops and stainless steel appliances. A cook's kitchen with generous food preparation space. The crisp island is a natural gathering place with seating for 4+. Catch the cross breeze in this open concept floor plan from the Juliet balcony next to the eating area through the sliding glass doors to the terrace off the living room. The top level has 3 bedrooms, 4pc bath, spacious master bedroom with 2 walk in closets and a 3pc ensuite with a tiled shower. Enjoy the benefits of a condominium lifestyle. Water softener, 6 appliances included and no rental equipment. Act quickly, homes in this desirable location do not last long!
Added date: 3 years ago
View details
SOLD