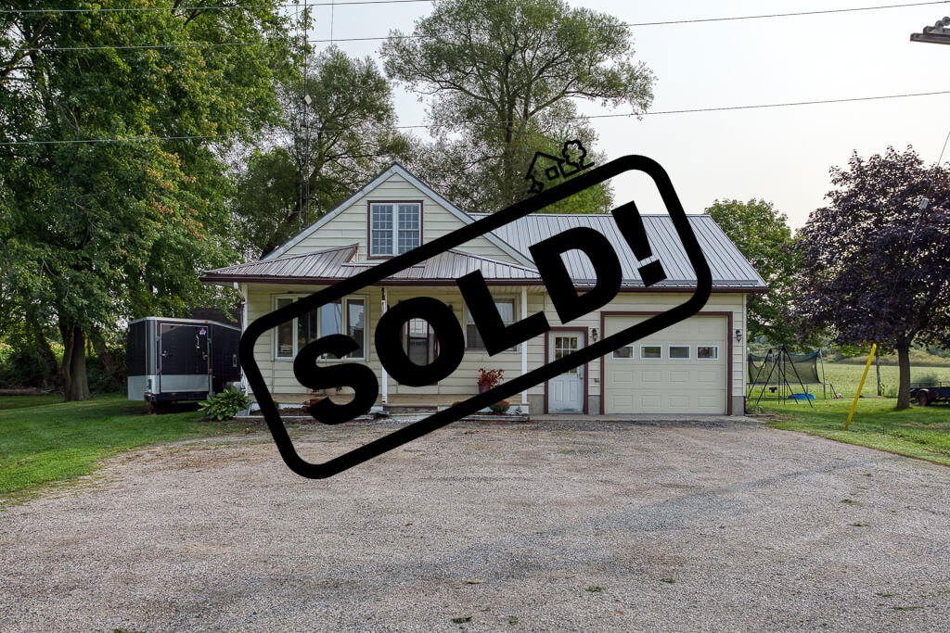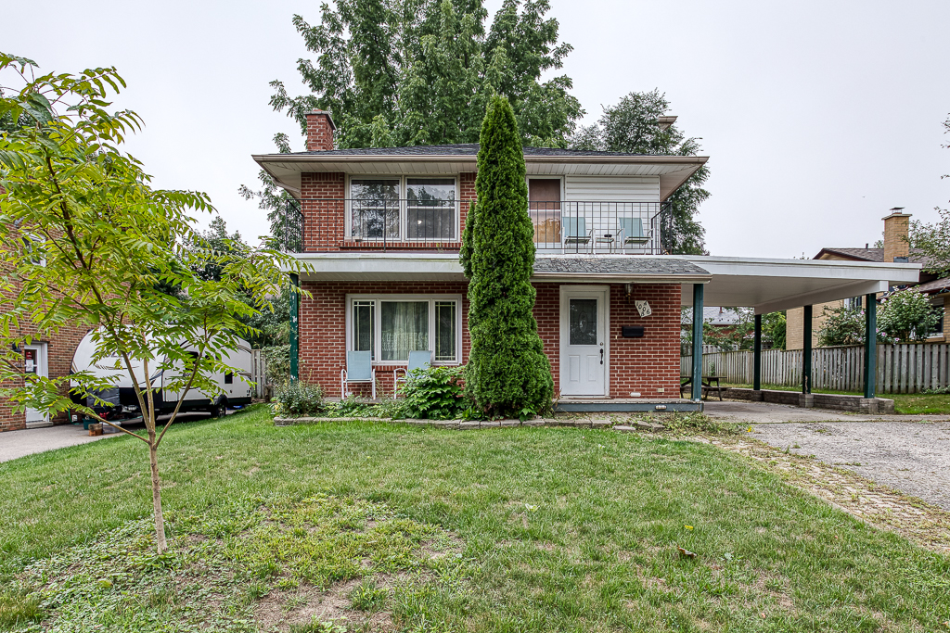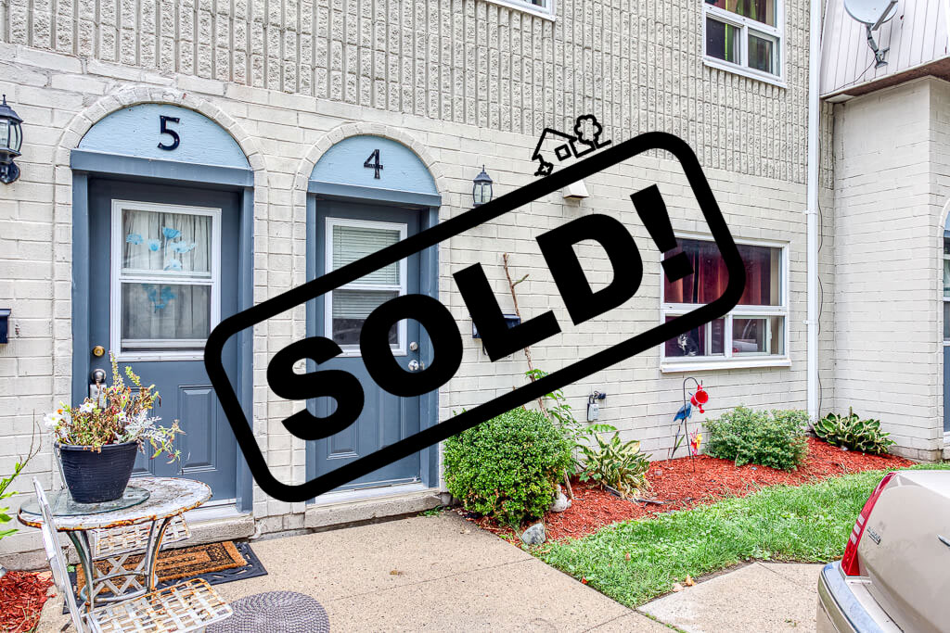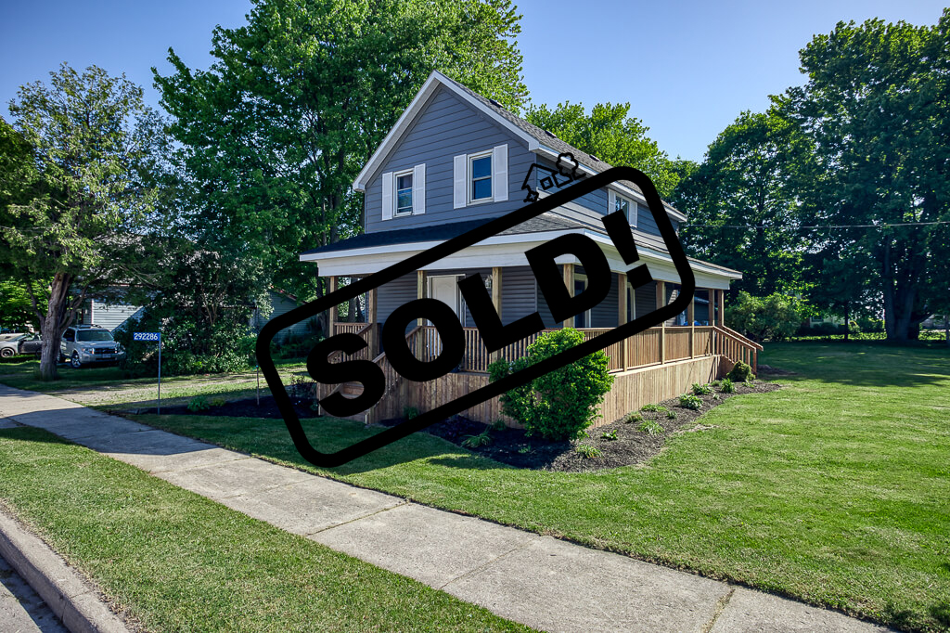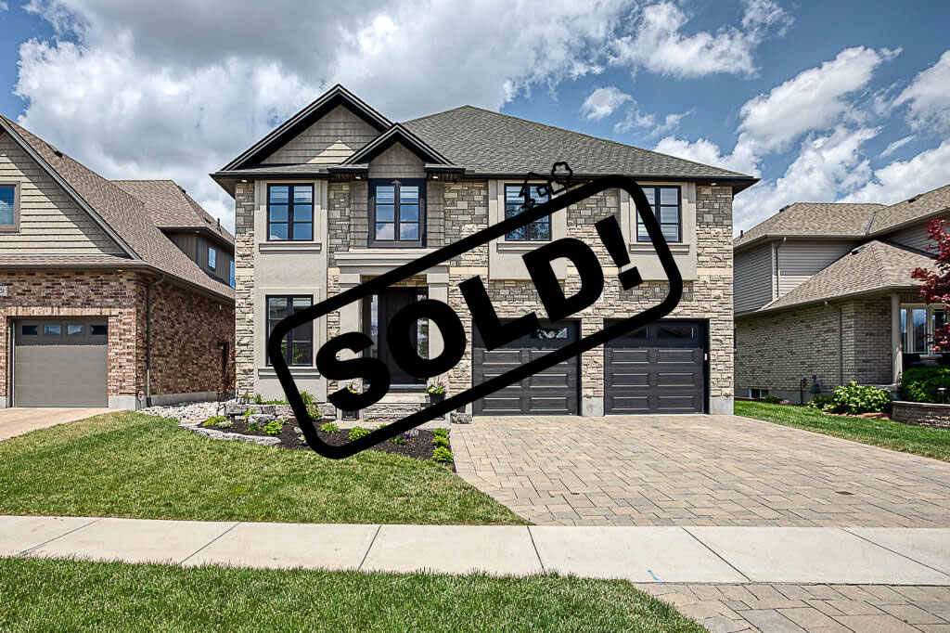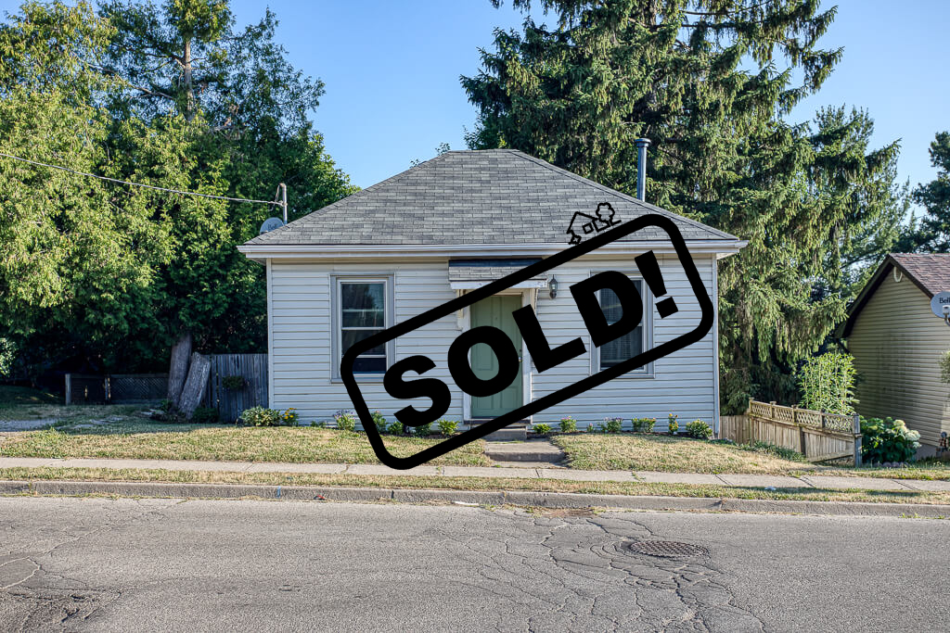Properties
Welcome to 595466 Highway 59 North, your home away from the city. Just 3 minutes North of Woodstock, and across the street from The Oxford School, this home is situated perfectly between city and country. This house offers a large laneway and an over sized heated garage with 100amp service, perfect for someone looking for a shop for woodworking or tinkering on cars. The full sized basement with tall ceilings is just waiting to be finished with your personal touch. Enter through the garage into a spacious kitchen, full sized dining room, family room, 4 piece bathroom and a main floor bedroom. Upstairs, you'll find two bright bedrooms. The dining room leads to a serene sunroom overlooking looking nature. Enjoy your mornings beside a trickling stream in your backyard oasis. Call today for your private viewing.
Duplex your income! Located in North Woodstock, this up & down duplex is fully rented and located in a quiet neighbourhood. Each unit is a spacious 2 bedroom apartment with their own separate entrance and separate utilities. Two furnaces replaced in 2009. Roof 2010. Newer downspouts. Each tenant has access to the basement with separate storage and laundry facilities. There is ample parking and a partially fenced back yard. Easy 401 access, close to restaurants and shopping. Invest for the future, schedule your showing! 24 hour notice required
There is nothing like owning your own home! Affordable yours to get into home ownership, or as a turnkey rental property. Currently rented on a month to month basis for $1,100 plus utilities. Condo townhouse located in North Ingersoll is close to schools, shopping & restaurants. Main floor family/dining room combo with laminate floors. Kitchen with updated cabinets and backsplash. Convenient main floor laundry and 2pc bathroom. Second level has 3 generous sized bedrooms and a 4 pc. bathroom. Patio off the kitchen. Enjoy the maintenance free lifestyle of condo living. Call to schedule your viewing.
This 3 bedroom 2 bath home has received a modern reinvention with a stylishly renovated interior! The covered wraparound porch adds a welcoming touch where you can take advantage and relax in the afternoon sun. Main floor has a spacious feel with the vinyl flooring, potlights & open concept. Eat-in kitchen has lots of counter space and cupboards. Lower cupboards feature convenient rollouts. Main floor 4pc bathroom. Upstairs has 3 bedrooms, laminate flooring and a 4pc bathroom with double sinks. Other updates include: all windows (except 1), insulation, roof sheathing & shingles, wiring & panel, front porch and more. Detached garage/shop 42'x30' is an ideal hangout for a DIY fan , 2 bays with office space, hydro, water & gas hookup. Back deck and spacious side yard gives more room for play. Eavestroughs and downspouts will be installed prior to closing.
Delightful former model home located in Westmount's preferred Buttonbush neighbourhood. Open-planned interior maintains an emphasis on a relaxed lifestyle of elegance & style + designed to suit all occasions from entertaining guests to relaxing after a day at work. 3924sqft of finished carpet free space! Kitchen w/ waterfall quartz counter & upgraded two-tone cabinetry overlooks the Great Room w/soaring 18' ceiling! Main floor: 2pc bath, office, mud room w/builtins & access to heated double car garage. Oak staircase takes you to 2nd lvl w/ 4 bdrms, 5pc bath & laundry. Master bedroom suite has five-star written all over it w/ ensuite: soaker tub, glass shower, heated flrs & walk-in closet! Fully finished basement: family room, recroom, bedroom, full bathroom & wetbar. This home is loaded w/ upgrades including hardwood floors, all bathrooms w/heated floors, 6 zone sound system,Central Vac w/ accessories, Zebra roller shades, patio deck w/ BBQ gas line & more! Take a Virtual Tour today!
Rent money is spent money! Have you been wanting to get into the housing market? Affordable bungalow on a walk-out lot located steps to park, basketball & tennis courts. Main floor features original hardwood floors, 3 bedrooms, large windows letting in lots of natural light. Lower level has a 4 pc bathroom, laundry room and eat-in kitchen with updated countertop. Walk-out to large 54' x 184' lot! Close to 401, downtown, dog park and walking trails. Quick possession available, click on the multi-media link to take a virtual walk through!

